April 6, 2015 | Anonymous
Take a tour of this beautiful Back Bay Townhouse renovation by Oak Hill Architects. The original home was built in 1879, and had since been divided into separate condos. Working with the client and the Back Bay Architectural Commission, Oak Hill Architects was able to convert the 5-story structure back into the single family home it once was.
Below, the entryway lets in lots of natural sunlight, and a white palette keeps things light and bright.
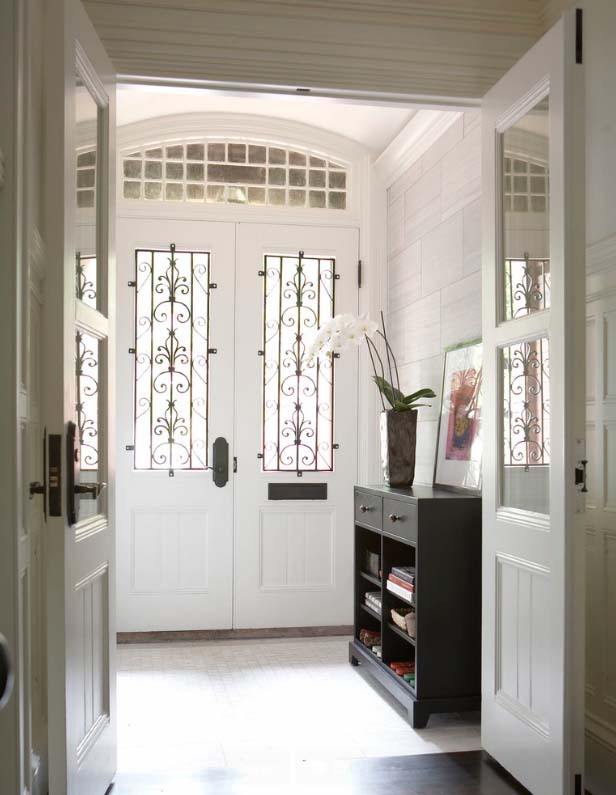
The home's foyer is compact but welcoming, and includes modern additions like the unique pendant lamps and console to the period detail of the space, which includes the crown moldings.
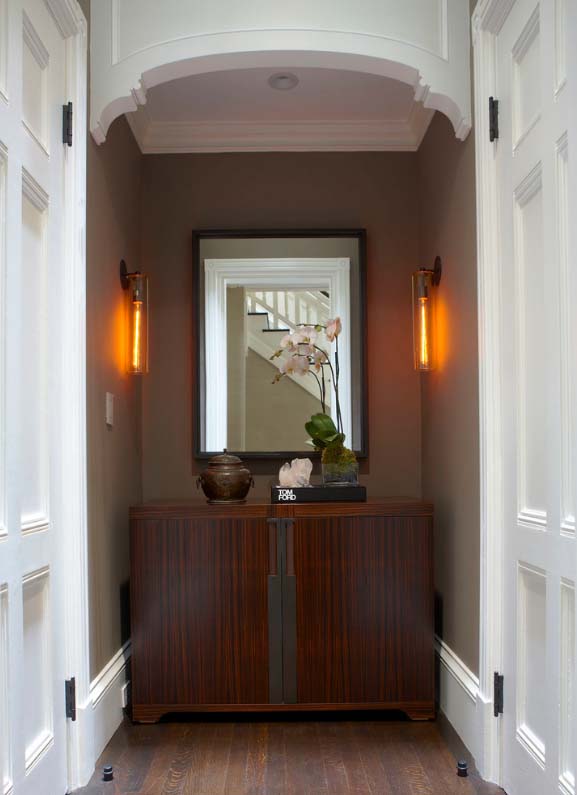
The renovations included reconfiguring each floor to serve the needs of the family. Below, a living room space flows seamlessly into another sitting space and the main hallway.
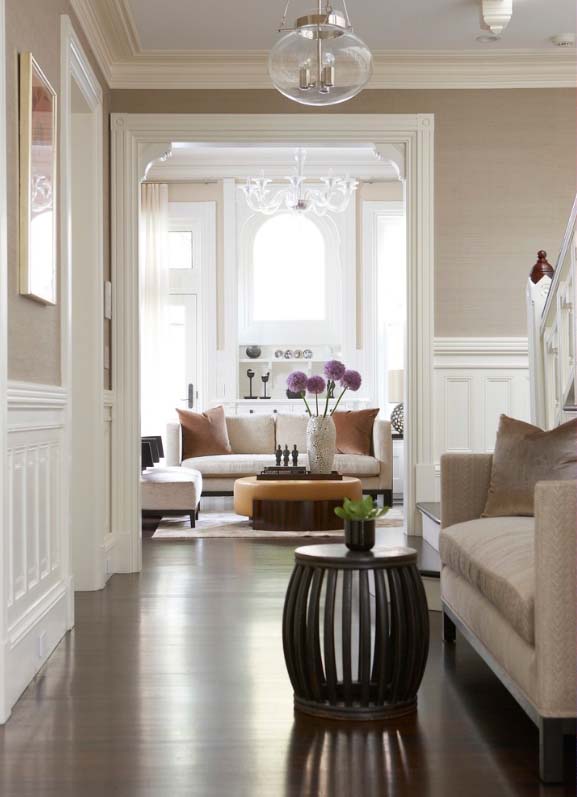
The gorgeous kitchen below is a wonderful mix of old and new, featuring original detailing such as the standing columns and high windows. Clean lines in the furniture and decor keep this magnificent space from feeling overwhelming or busy.
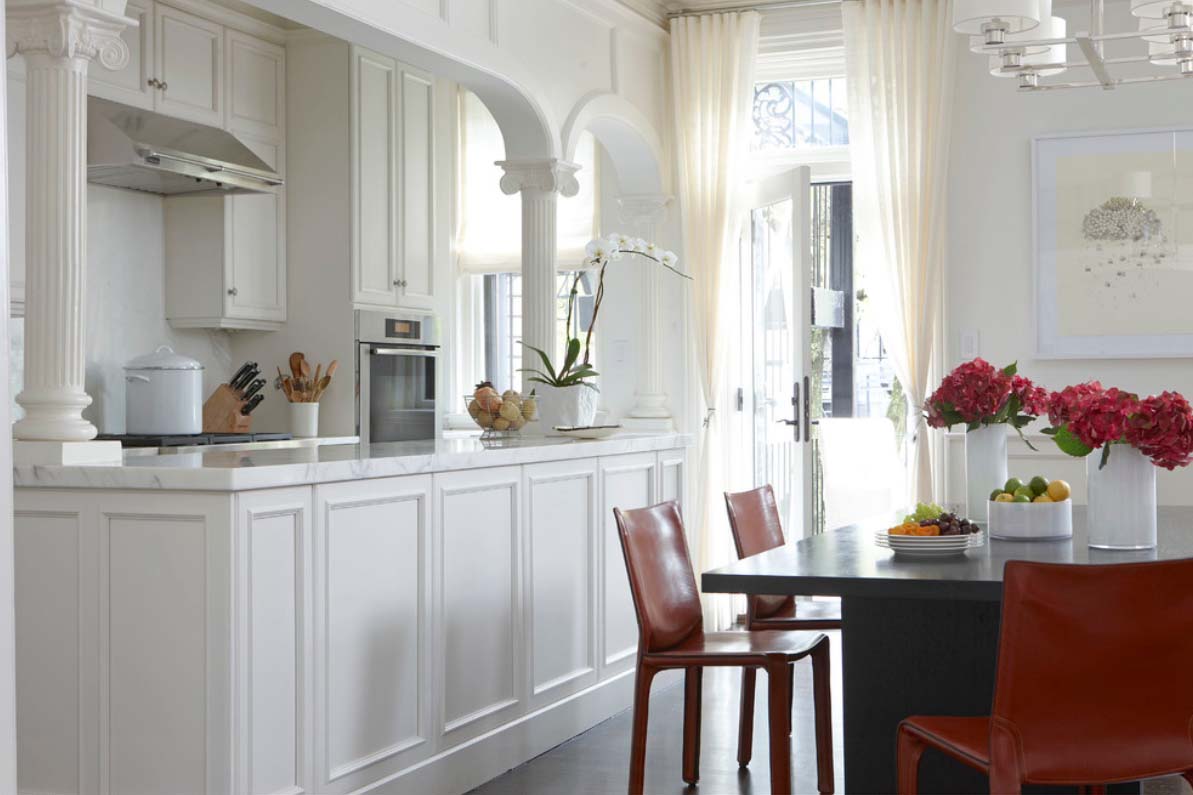
A casual, ground-level family room feels comfortable yet quietly stylish. An exposed brick wall gives the space character and warmth, and provides the perfect backdrop for a music room.
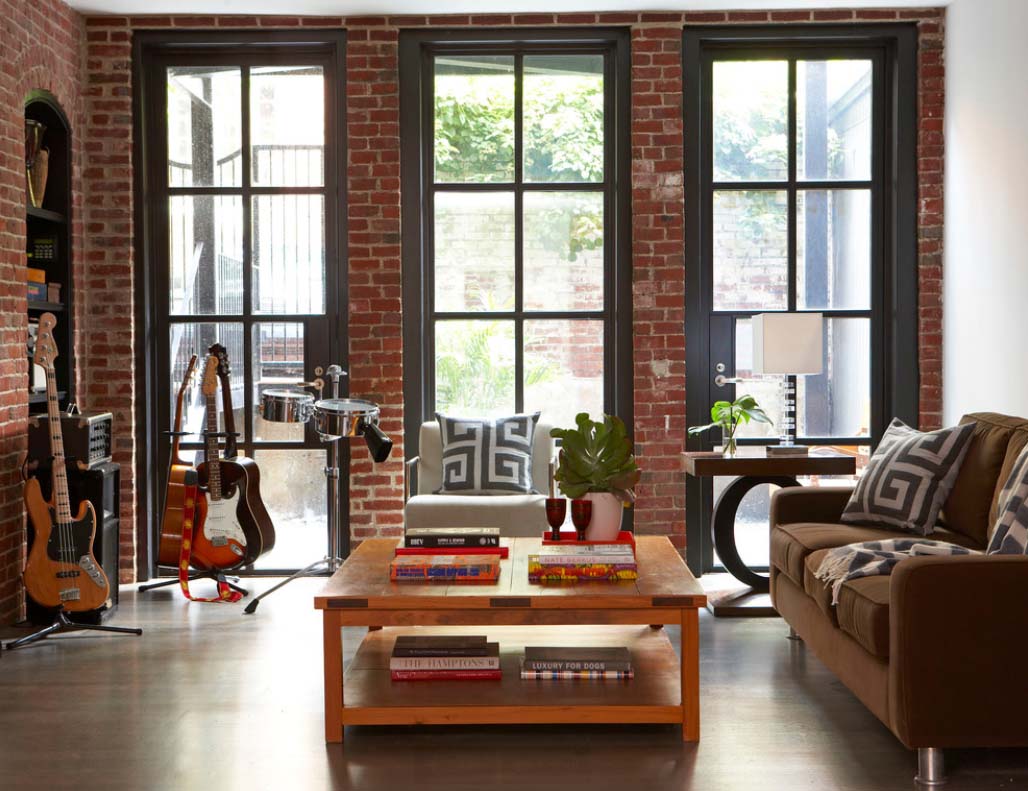
With the bathroom, a modern design approach was taken. The result is a calming combination of clean lines and a neutral yet warm palette.
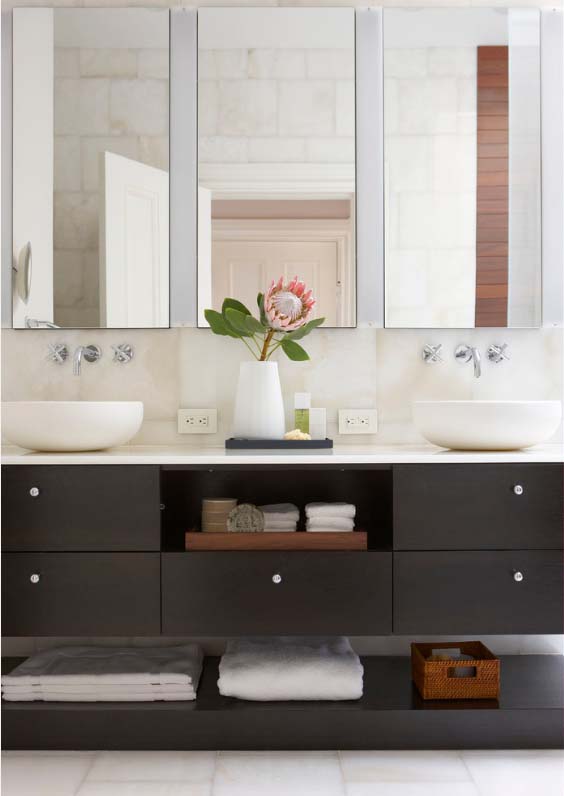
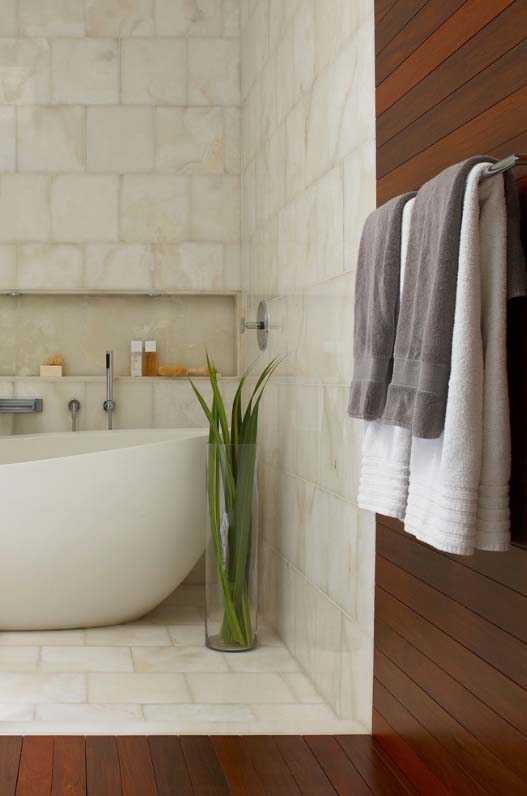
Finally, a stunning rooftop terrace was built to allow the homeowners this stunning view of Back Bay. Comfortable outdoor furniture and beautiful greenery make this space a truly inviting rooftop sanctuary.
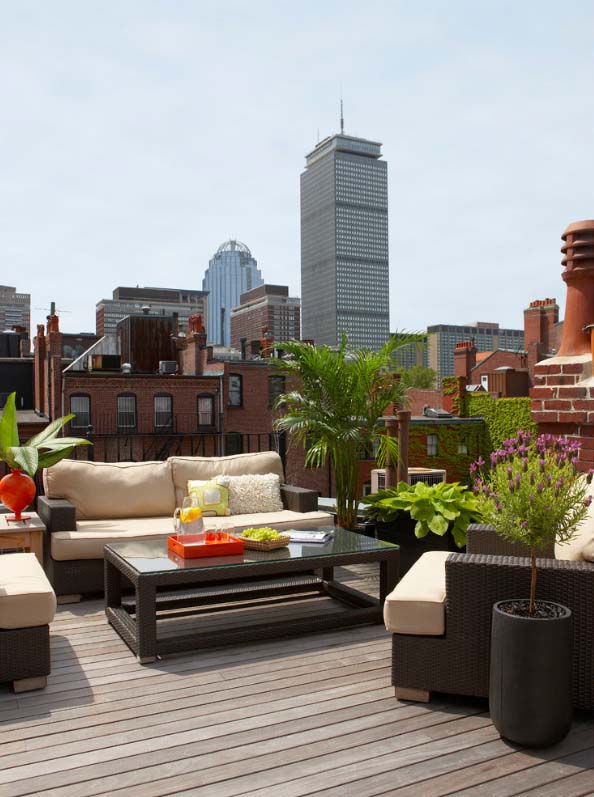


Add new comment