November 5, 2014 | Anonymous
The "modern" trend in home design is one that has been evolving in recent years. To succesfully execute this trend in your own home, we recommend pairing open, comfortable spaces with a mix of neutrals, pops of color, angular accents, and lots of natural light. Below are some of our favorite modern interior looks to give you inspiration.
The Roche Bobois room below is full of fun uses of color - from the green sofa and chair to the colorful glass vases on the table. The open floor plan of the space allows for experimentation with color combinations and interesting furniture. Floor to ceiling windows let in tons of bright, sunny natural light.
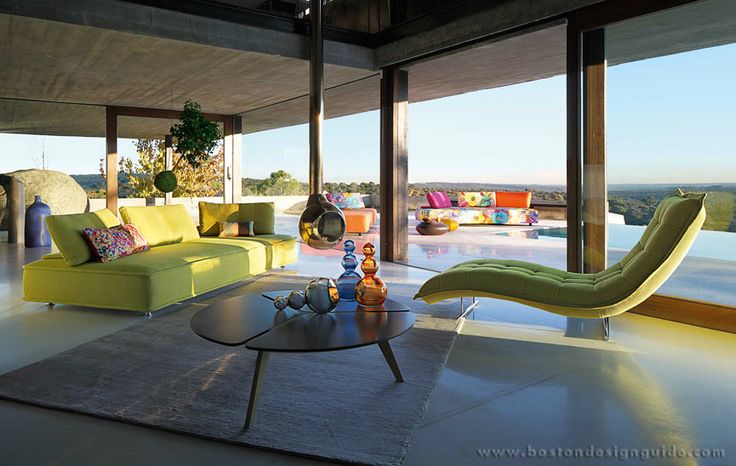
Roche Bobois Paris; Escapade Sofas from the Collection Les Contemporains; Designed by Zeno Nugari; Photography by Michel Gibert
Below, C.H. Newton Builders leaves wooden beams exposed to add another dimension to the space, whose high-ceilings might otherwise have left the room feeling empty. The large glass panel against the exposed staircase is an interesting and unexpected combination of material, and makes the space feel contemporary. Finally, the floor-to-ceiling windows on the right brighten the room and keep it airy.
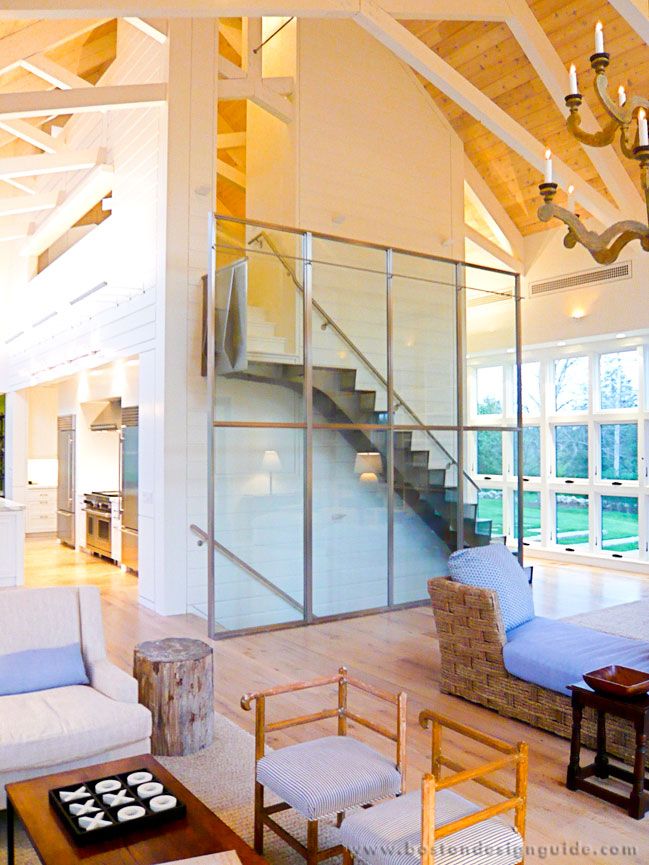
Built by C.H. Newton Builders
In the Kistler & Knapp Builders room below, we see a different take on the modern trend. A darker palette is used, which makes the room a perfect dining space. Angular details in the form of wooden wall panels, exposed ceiling beams, and pendant lamps hung at different heights add a layer of complexity. The black wall panel separates the dining space from the living space next door, and looks almost like a piece of abstract art.
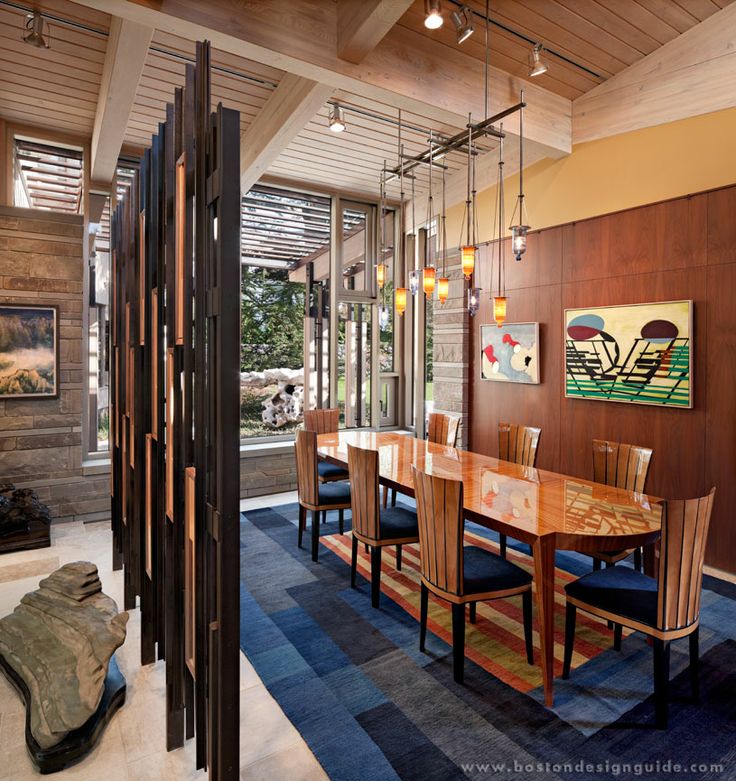
Built by Kistler & Knapp Builders; Architecture by Epstein Joslin Architects, Furnishings by Andra Birkerts Design
A similar approach is taken by Soderholm Custom Builders below. A neutral grey palette is combined with strategic pops of color throughout the room in the form of the orange painting on the wall, the dark wood accents on the staircase, and the orange sliding door in the hallway. Again, lots of windows let in sunlight to keep the room from feeling stale, and let the colors play off one another in a natural way.
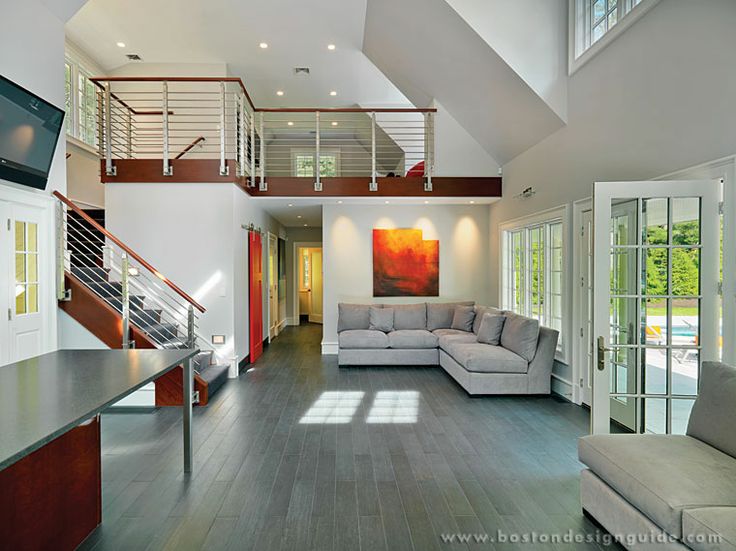
Built by Soderholm Custom Builders, Photography by Richard Mandelkorn
In the Adolfo Perez and Thoughtforms Corporation room below, we again see the combination of a neutral palette paired with one pop of color. The result is a clean, pulled-together look. The dark hardwood and neutral furniture is complemented beautifully by the green accents in the bamboo plants and in the table plant accessory.
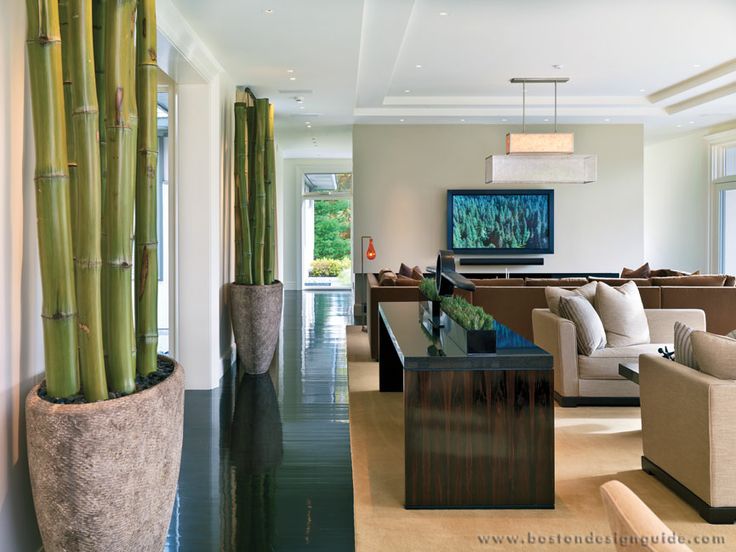
Architecture by Adolfo Perez Architect, Custom Build by Thoughtforms Corporation, Architectural Millwork by Herrick & White Ltd., Landscape Architecture by Stephen Stimson Associates, Photography by Richard Mandelkorn
Finally, the brookes + hill room below uses almost no color at all, and this too can be a succesful approach to the modern trend. Clean lines and neutral colors let the floor-to-ceiling windows take center stage, and in this way a beautiful outdoor landscape or scenic view can become the main focus of a space.
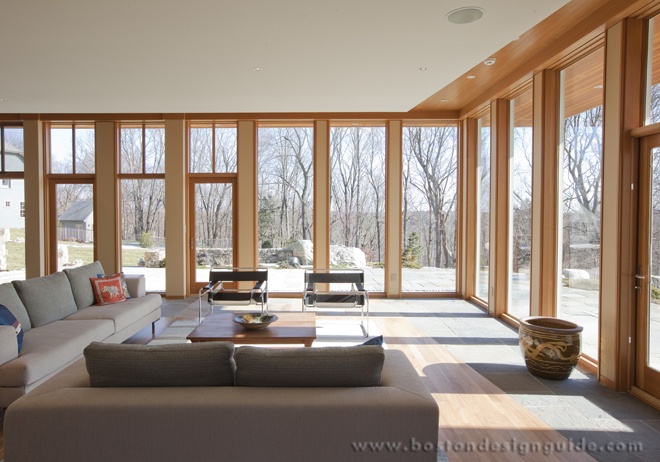
Built by brookes + hill Custom Builders, Interior Design by Karen Clarke, Photography by Peter Vanderwarker


Add new comment