September 8, 2014 | Sandy Giardi
Wainscoting, paneling, standing and running trim. These are the characteristics that spring to mind when you think of a traditional Shingle Style residence in New England. Now picture a contemporary home. What comes to mind? An economy of natural light? A chilly interior that often prizes style over warmth, eschewing personality for form? If you’re Marcus Gleysteen of MGa | Marcus Gleysteen Architects, that’s not what you see at all.
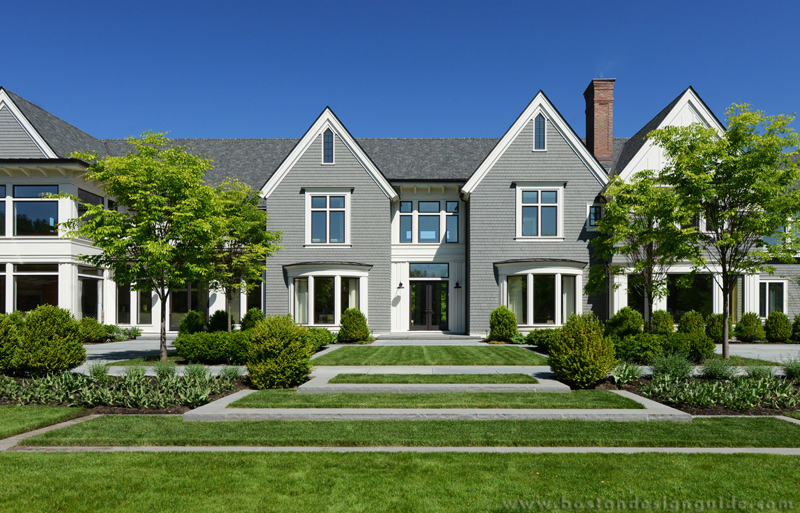
What you do see is a sculpture of “plaster, wood and light” that is yours for the making, because, at the behest of a highly sophisticated client, you’ve been tasked with the job of creating a 19th-century inspired Shingle Style new construction that blends in seamlessly with the tranquil neighborhood of Weston, Massachusetts, on the outside, yet satisfies the homeowners’ magnificently minimalist sensibilities inside.
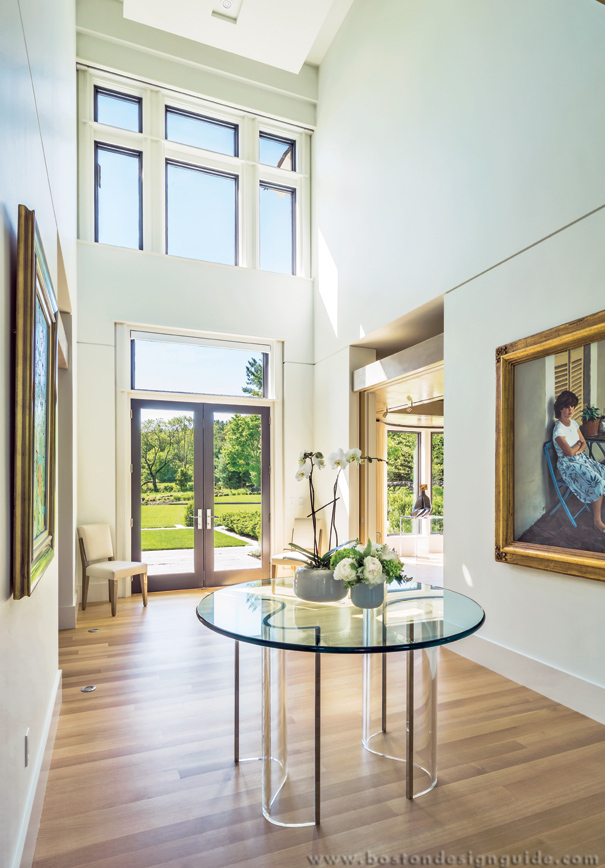
With this in mind, MGa fashioned a “very contemporized version of a Shingle Style house,” says Gleysteen, with transitional elements—restrained details, unencumbered glass windows, an absence of trim—that hint at the style that unfolds beyond the residence’s grand, nine-foot, Shaker-style door. And on the inside? “Much more of an expression of personal taste and attitude,” says Gleysteen. An interior that is unapologetically contemporary, clean, crisp and open.
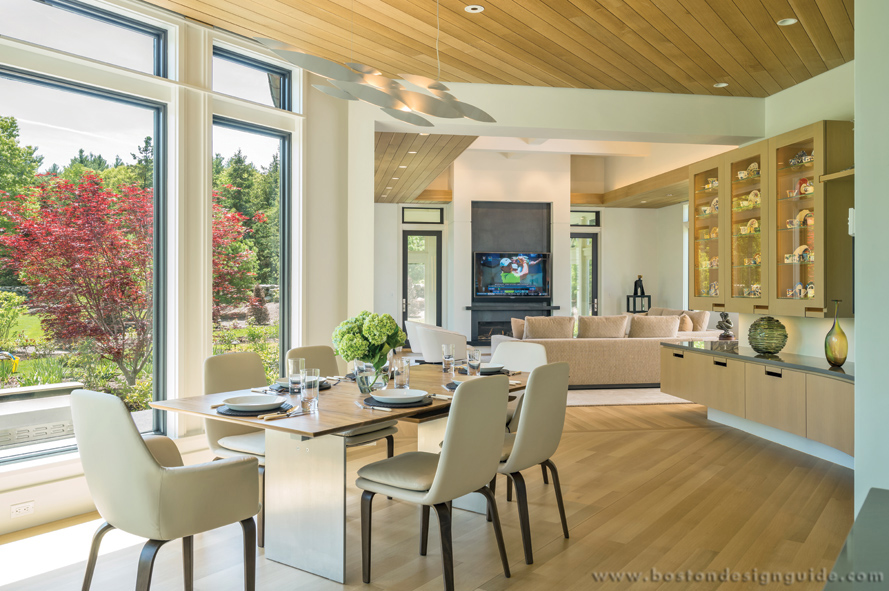
Yet the transition from outdoors to within, not only works, it works well. Says Gleysteen, “This house is the most outrageous combination. There’s just a wonderful contrast of style from inside to out. But the detailing on the contemporary façade and the traditional components are very compatible.”
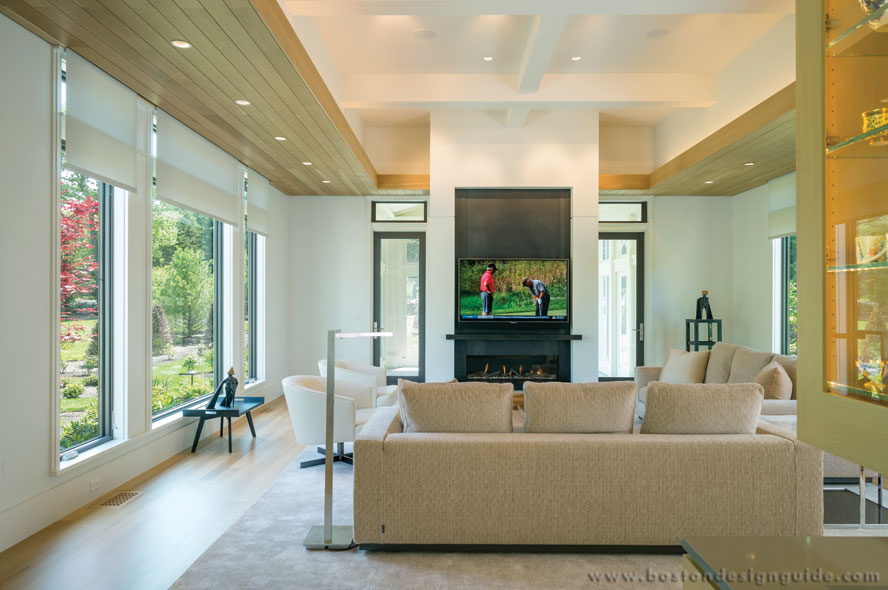
Marc Kaplan, owner of Sanford Custom Builders, Inc., offers that the interior of this traditional home is anything but, and impeccably sleek with straight lines and geometric shapes. For a builder, this restrained form is challenging. Without architectural millwork to mask imperfections, “you need to be incredibly precise on the construction.”
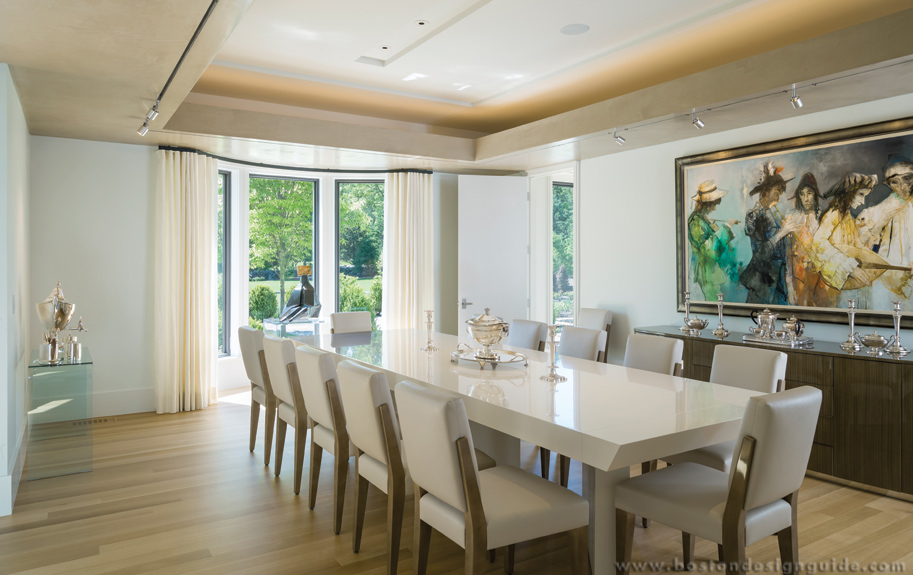
Gleysteen attributes the home’s arresting interior to the configuration and proportion of the space, and the home’s exceptional light. Project architect Chandon Georgian offers: “in spite of its traditional exterior, we were able to get a lot of natural light” streaming in from palatial, nine-foot windows. The glass serves as a lens to the stunning backyard landscape by Gregory Lombardi Design, inviting in the expansive lawn, formal gardens and yellow-green meadow backdrop as décor.
The flawless taste of the homeowners, aesthetes who know a lot about modern architecture and fine art, didn’t hurt either. Together with MGa and lauded interior designer Manuel de Santaren, they’ve created a home told “in a language of restraint.” One articulated beautifully.
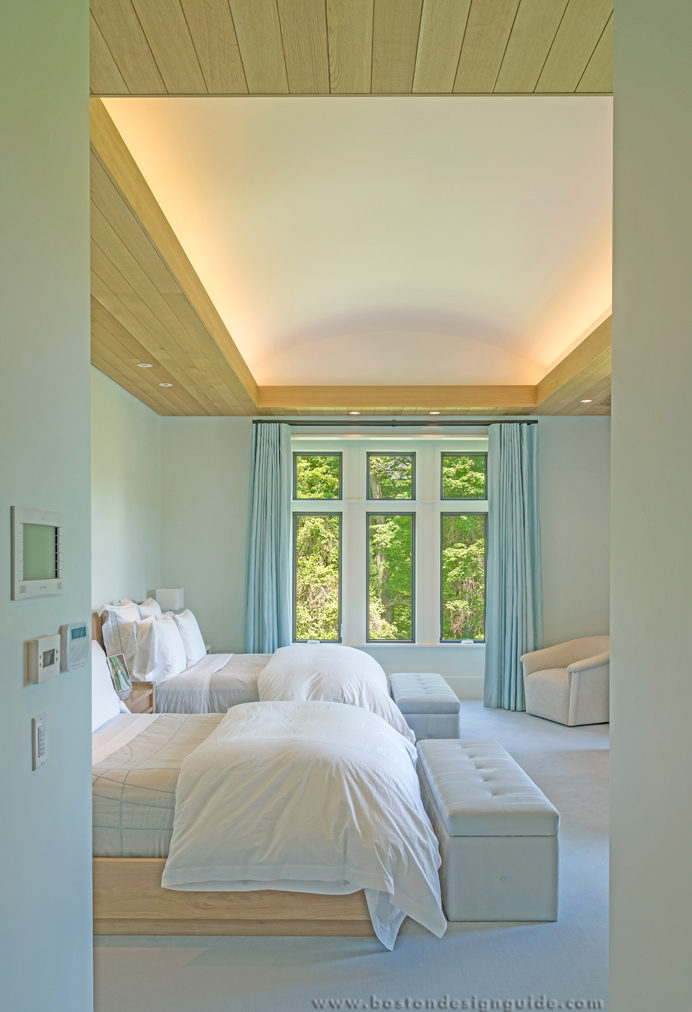
Designed with a wide-open floor plan—“you can literally see from one end to the other,” says Kaplan—the home flows easily from one room to the next. There is a no-fuss tenet, right down to Creative Systems’ almost invisible home integration network, a transcendent philosophy that Gleysteen terms “effortless complexity.” Yet even with this level of minimalism, says Kaplan, MGa was able to create rooms that are “intimate,” and “subtly and architecturally divided into separate spaces.”
There is a warmth to the dwelling that is a credit to its finishes and materials. And while there are five fireplaces, that isn’t how the team warded off the chill. Warm, cerused rift sawn white oak graces virtually every room, wood soffets and interesting lighting come into play as needed, and “inviting, not hard-lined” textiles like chenilles, leathers and silk velvets were chosen, says de Santaren. Simple taffeta draperies—French blue in the master bedroom, porcelain in the living room and dining room—lend an old-world bearing that “brings a certain romance and softness to the house.”
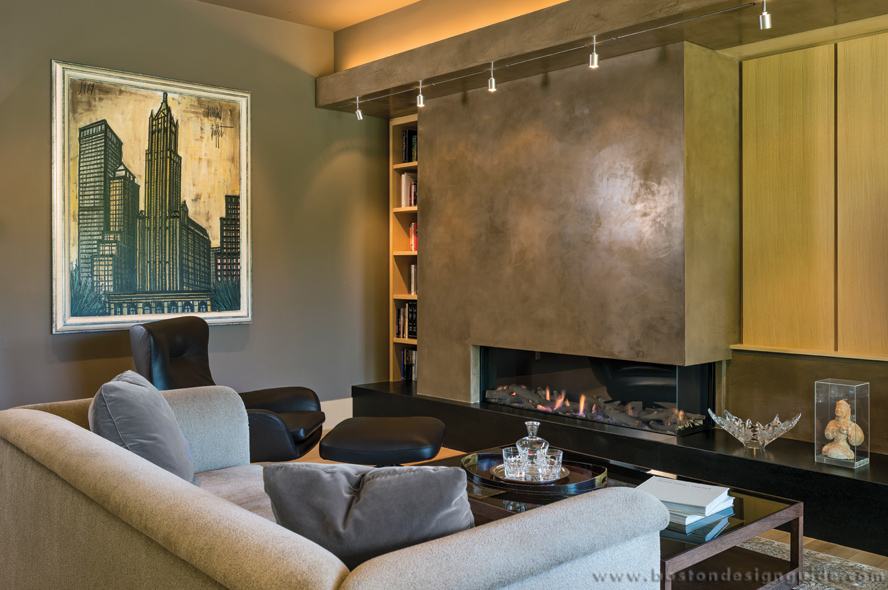
The home’s pièce de résistance, however, is the kitchen. It is, by all accounts, a dream kitchen, befitting the professional chef that is the lady of the house. It’s a bright, high-gloss, highly efficient space where she can cook up her creations before serving them in the elegant formal dining room, the casual table in the family space (replicating the feel of “a really good nook in a great coffee shop”) or at the ten-foot island at the room’s core.
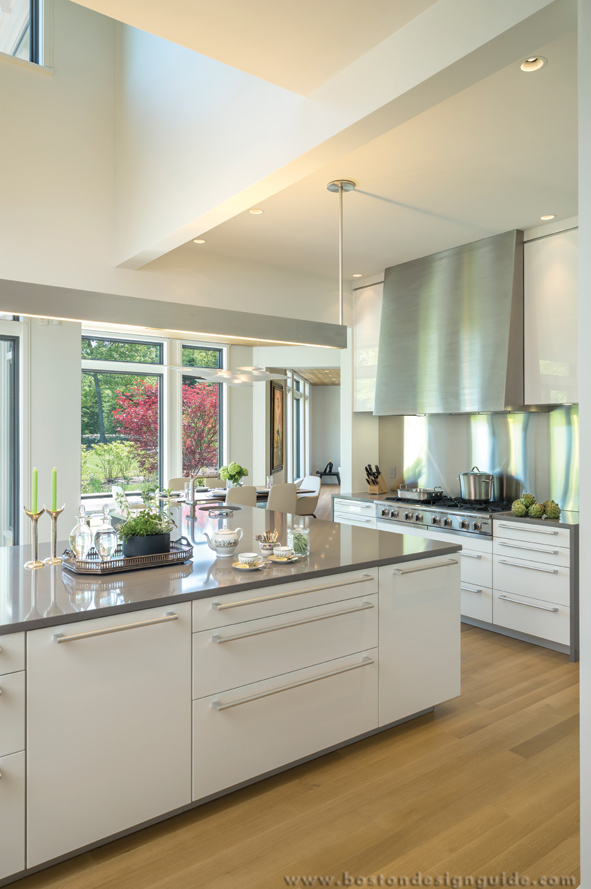
MGa typically designs homes around the kitchen, ensuring that the chef feels very much a part of the household, but here that practice was taken a step further. Because cooking is so central to the client, the family room, formal dining room, even a wonderful view from the second floor, draw the focus right back to the kitchen.
This is not to say that the rooms look inward. Quite the contrary. From the first step in the foyer, one is treated to spectacular views of gently rolling lawns and gardens that, says Gregory Lombardi, deliberately “distill” New England landscapes. This indoor-outdoor connection continues throughout the home, framing symmetrical terraces, controlled perennial beds and a lush rose garden teeming with blooms, depending on one’s vantage. Parterre Garden Services’ Patrick Eeley astutely mentions that guests don’t get a sense of the breathtaking outdoor vista until they’re inside. Yet another happy surprise from a home that defies convention.
Architect: MGa | Marcus Gleysteen Architects
Builder: Sanford Custom Builders
Landscape architect: Gregory Lombardi Design
Landscape maintenance: Parterre Garden Services
Interior Design: Manuel de Santaren, MDS, Inc.
Architectural Millwork: Fine Finish, Inc.
AV Design: Creative Systems
Photography: Richard Mandelkorn
Text: Sandy Giardi


Add new comment