September 10, 2018 | Sandy Giardi
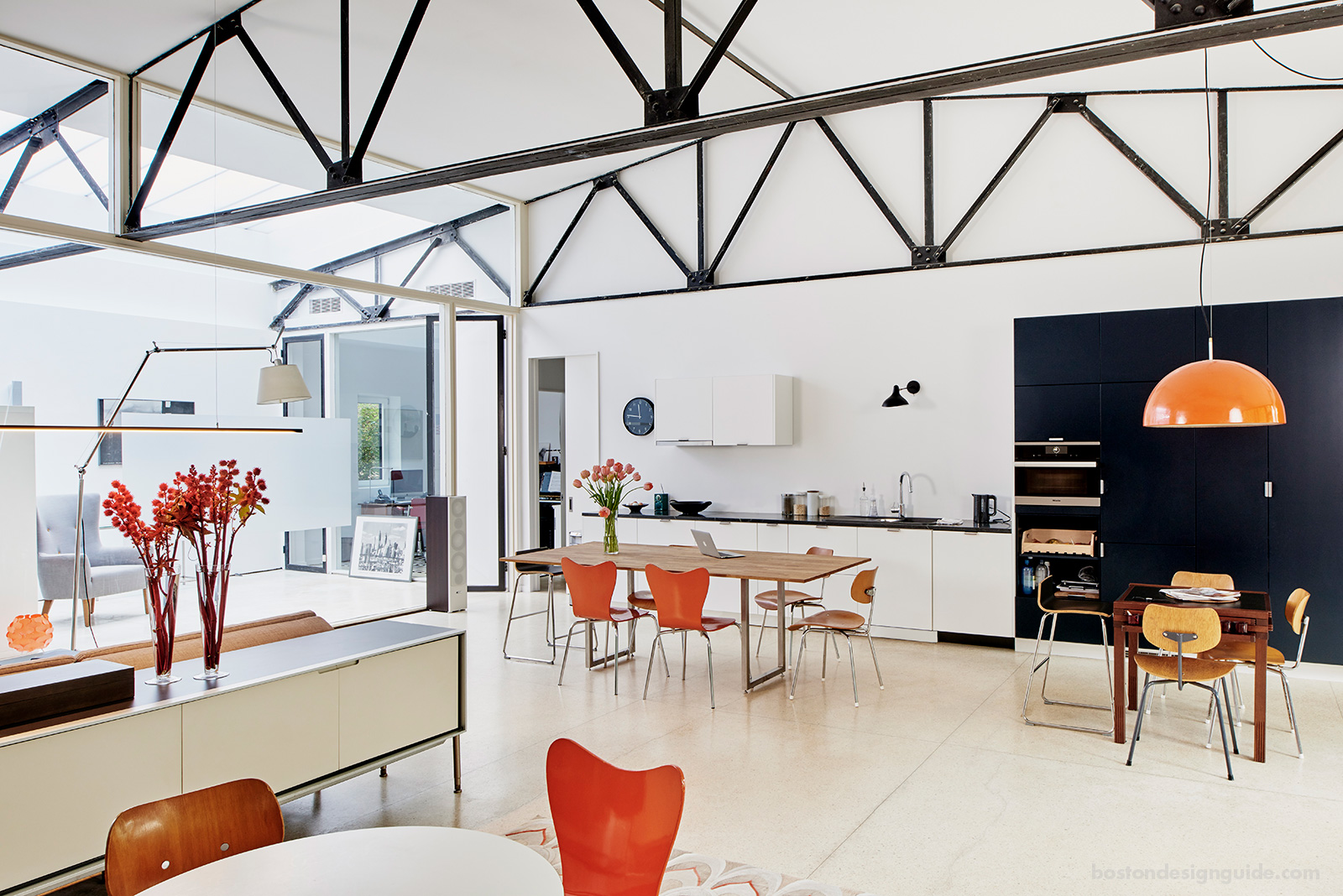
Principal Doug Hanna of S+H Construction knew immediately that the transformation his firm and Architect Will Ruhl were planning for a 3,500-square-foot contemporary home in Cambridge would not be your everyday makeover. The property of interest was formerly an abandoned municipal garage that was converted into a residential living space in the 1950s by Paul Rudolph, one of the Modernist era’s leading architects.
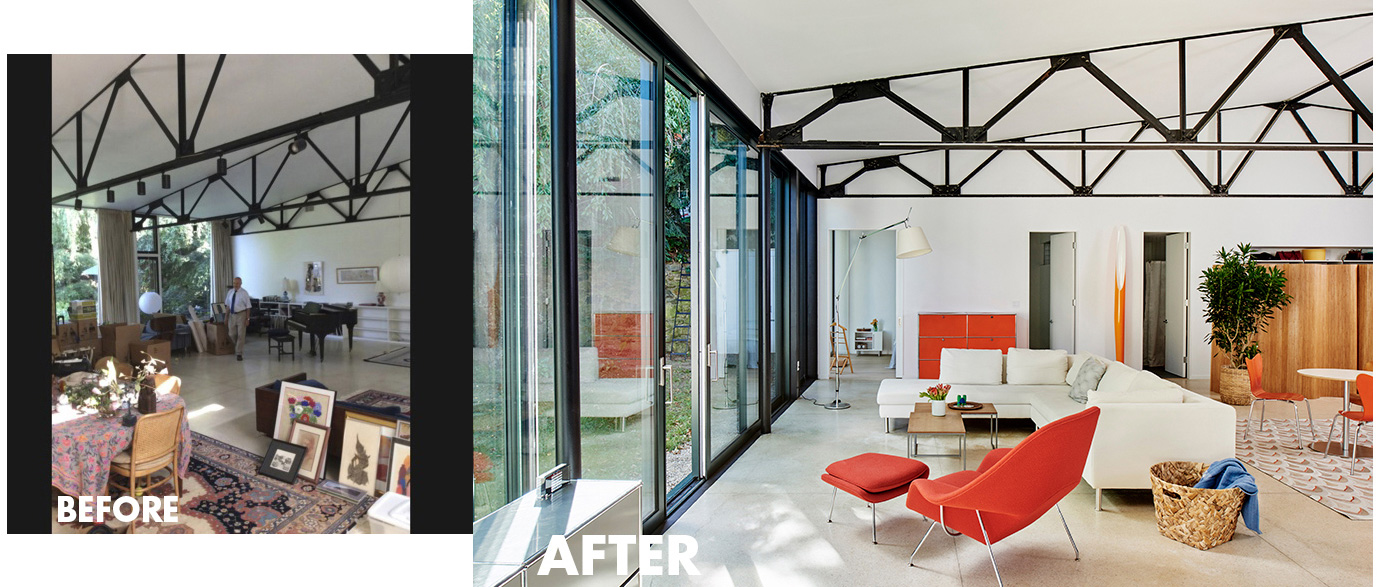
As the home had sustained some water damage and had poor insulation, “the goal of the project was to make the house energy-efficient and weather-tight with the help of ZeroEnergy Design,” says the firm. Its refreshed aesthetic was a happy by-product; the home is light and airy and boasts a swanky industrial vibe.
Due to a lack of insulation, the back room of the home had become unlivable a few months of the year. To solve the issue, S+H Construction installed translucent polycarbonate window panels to usher in light and warmth. They also outfitted the room with heating, cooling and high-density foam installation, and fashioned a library-ready space for the new homeowners’ impressive book collection.
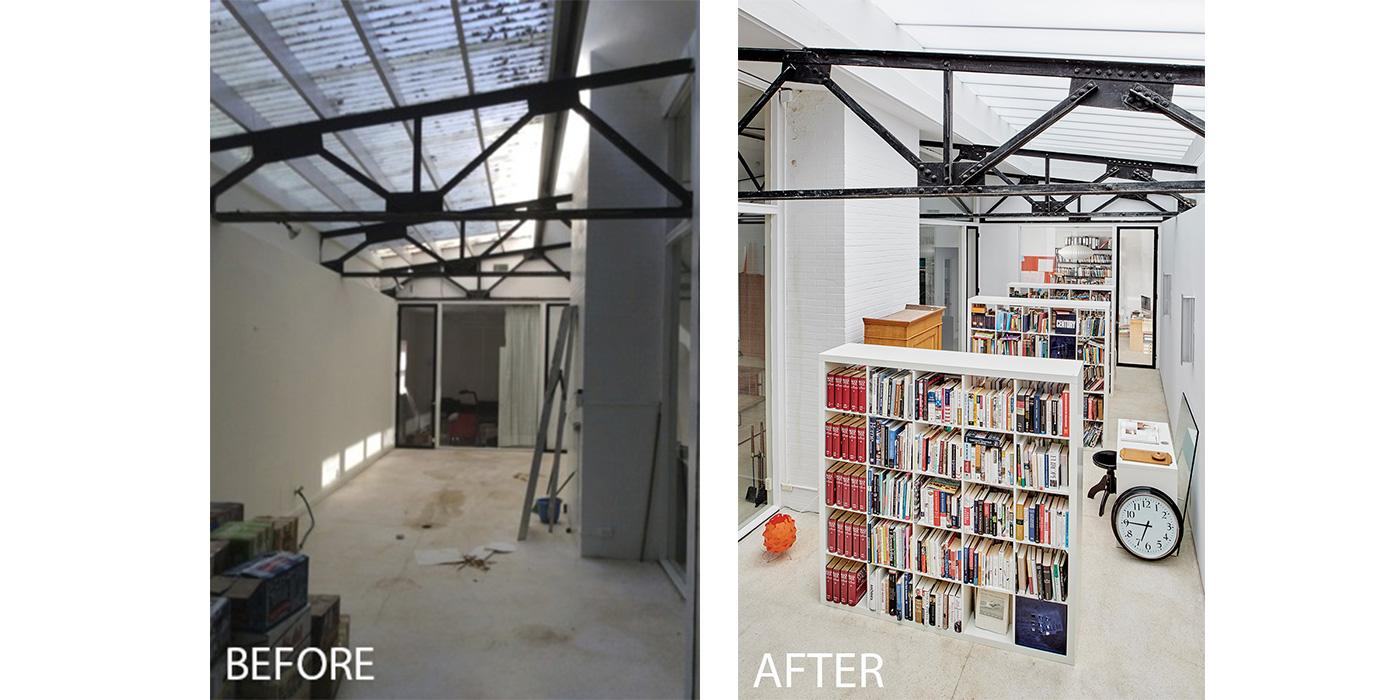
The installation of triple-glazed, super insulated, sliding glass doors was another highlight of the remodel. The doors required alterations to the slab deck and steel trusses, and afforded the homeowners immediate access to the outdoors.
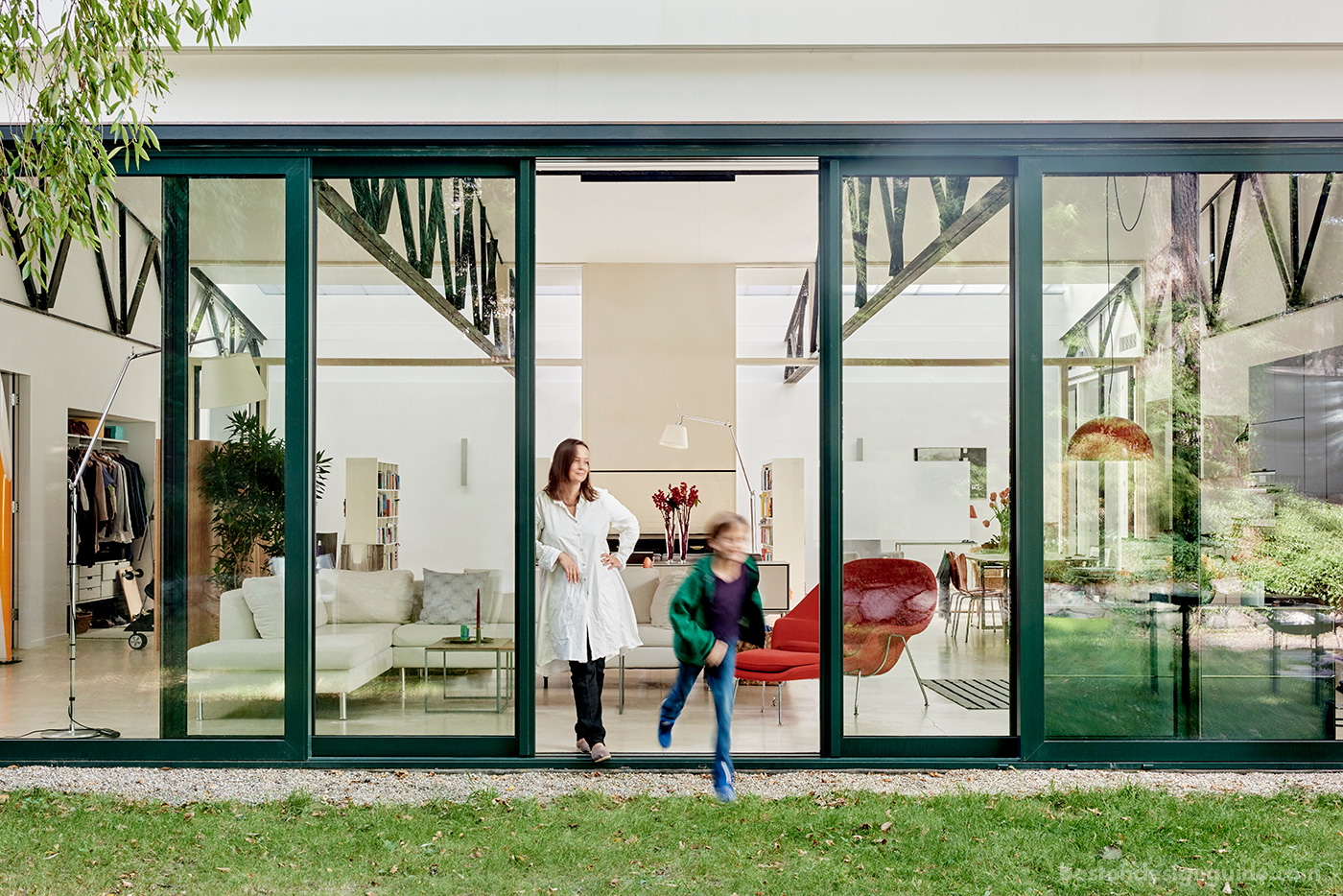
The glassy exterior plays up the family's natural lookout and celebrates its site. The lush, leafy backdrop serves as a brilliant foil to the clean lines and geometric forms found within the home.
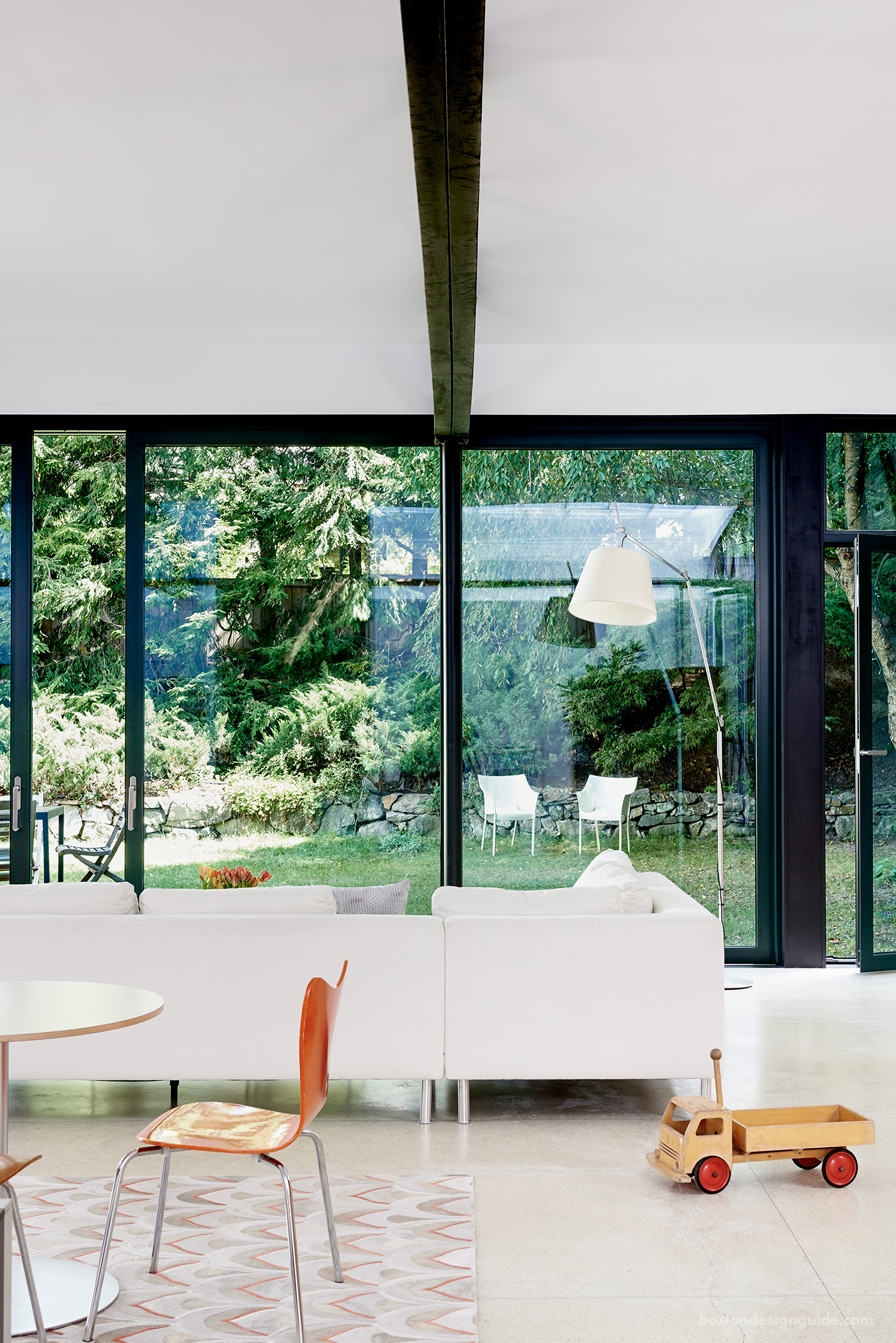
Architecture: Ruhl Walker Architects; energy consultants: ZeroEnergy Design; photography by Tony Luong


Add new comment