June 18, 2020 | Sandy Giardi
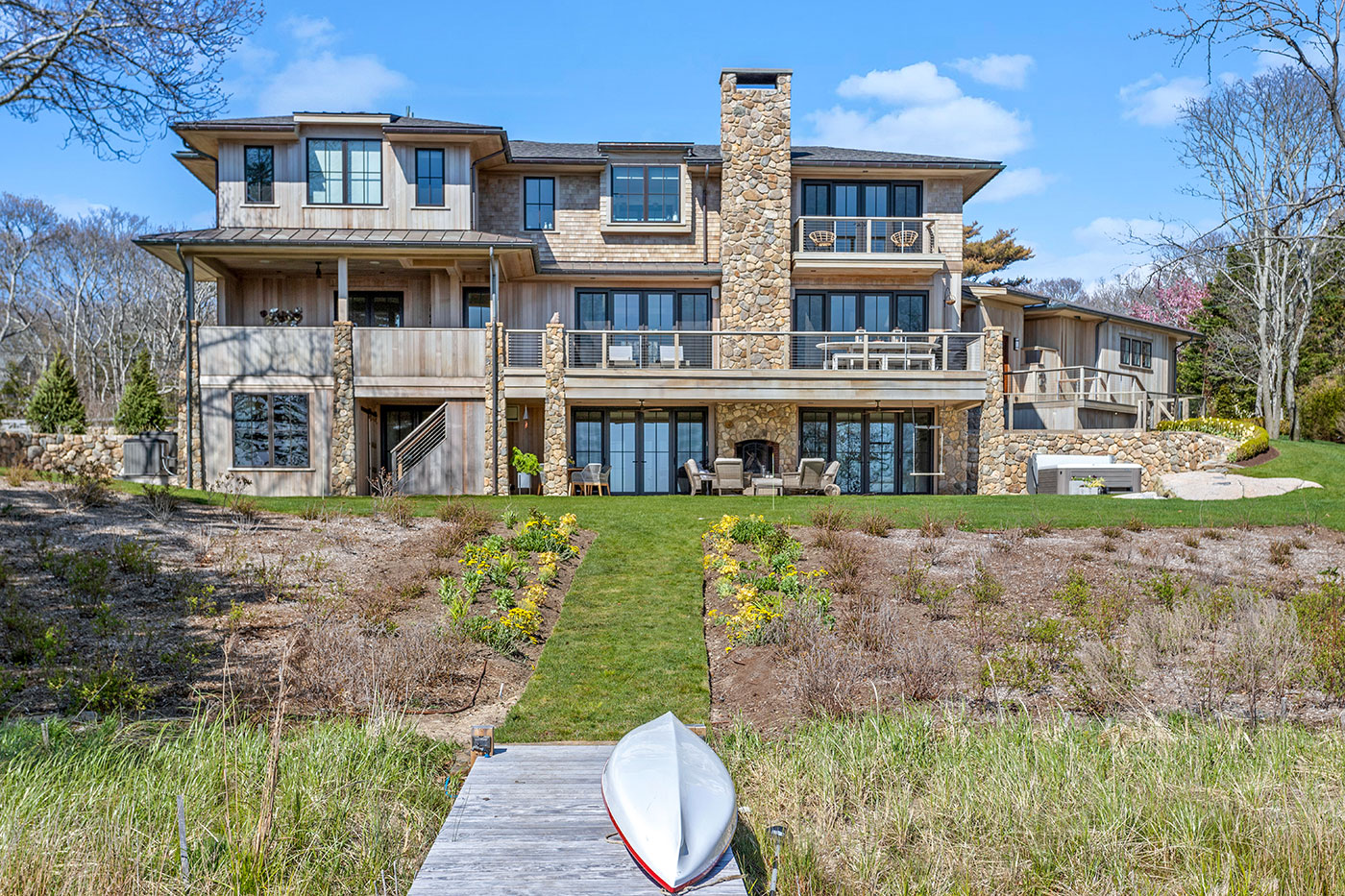
Falmouth is now a desirable residential alternative to the upscale Boston suburbs,” says George Gakidis of Gakidis + Stewart Design Group, and making Cape Cod one’s primary home is an emerging trend. “Initially a place to vacation, the Cape is now a permanent option for many.” As a Falmouth native himself, Gakidis can see the allure of the ocean, beautiful seasons and resort amenities that prompt a “reverse commute.” Add in the current climate and health crisis and suddenly there is all the more reason to take shelter in one of Massachusetts’ most enchanting locales.
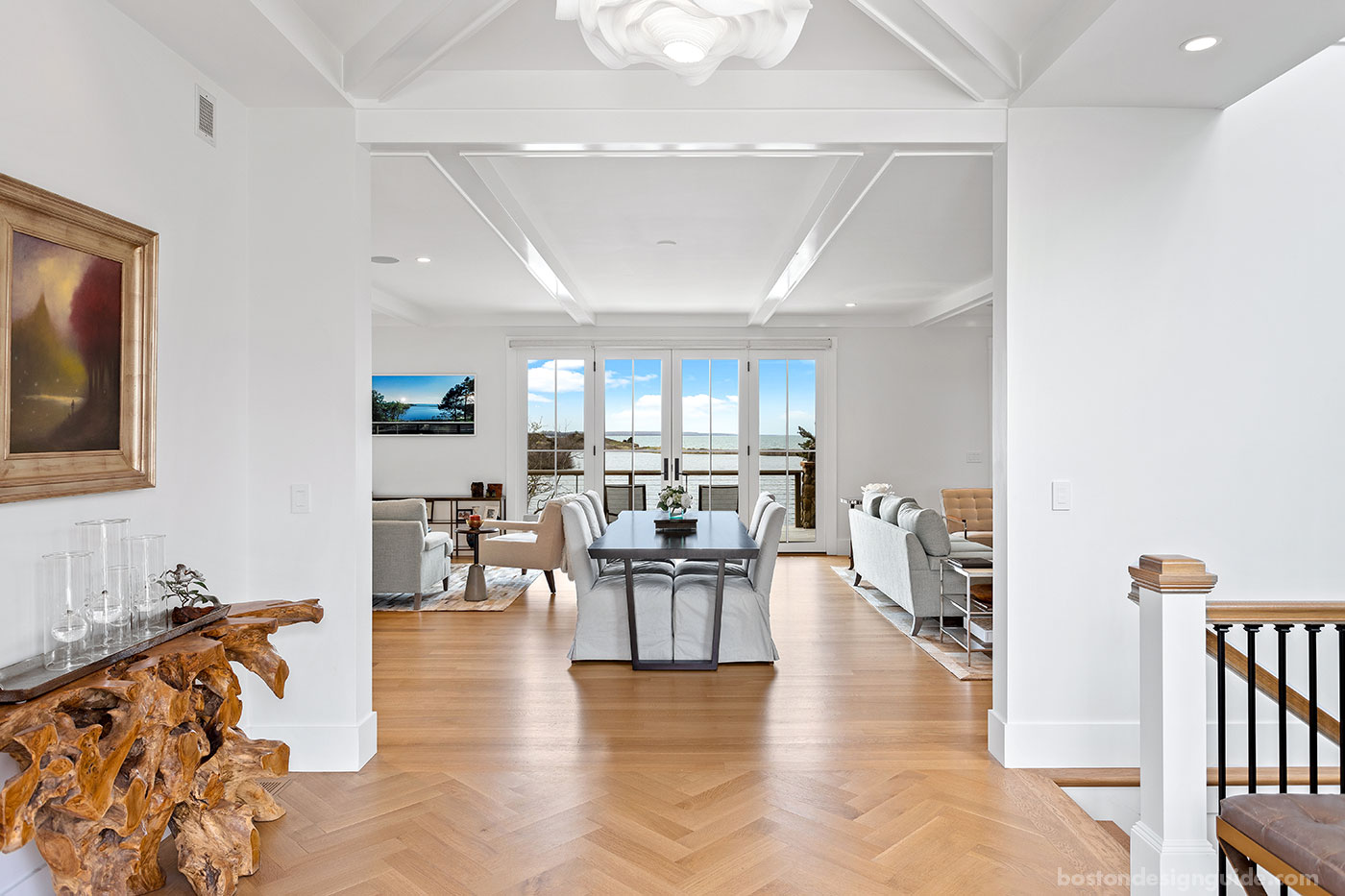
This house isn't a reflection of modernism or of post-modernism, offers Gakidis. It was meant to be enduring and not have a "time-stamp" on it.
There is a difference in approach when designing homes for year-round residence versus summer home inhabitance, as illustrated by the architectural firm’s recent design, a Craftsman-meets-Prairie Style home by the sea. “It’s not a beach house,” says Gakidis, driving home the distinction. “It’s a house that’s on the ocean.” As such, much like we all do September through June, the home has to work harder for its residents, capitalizing not only on its incredible vistas, but on design solutions that make daily living a joy.
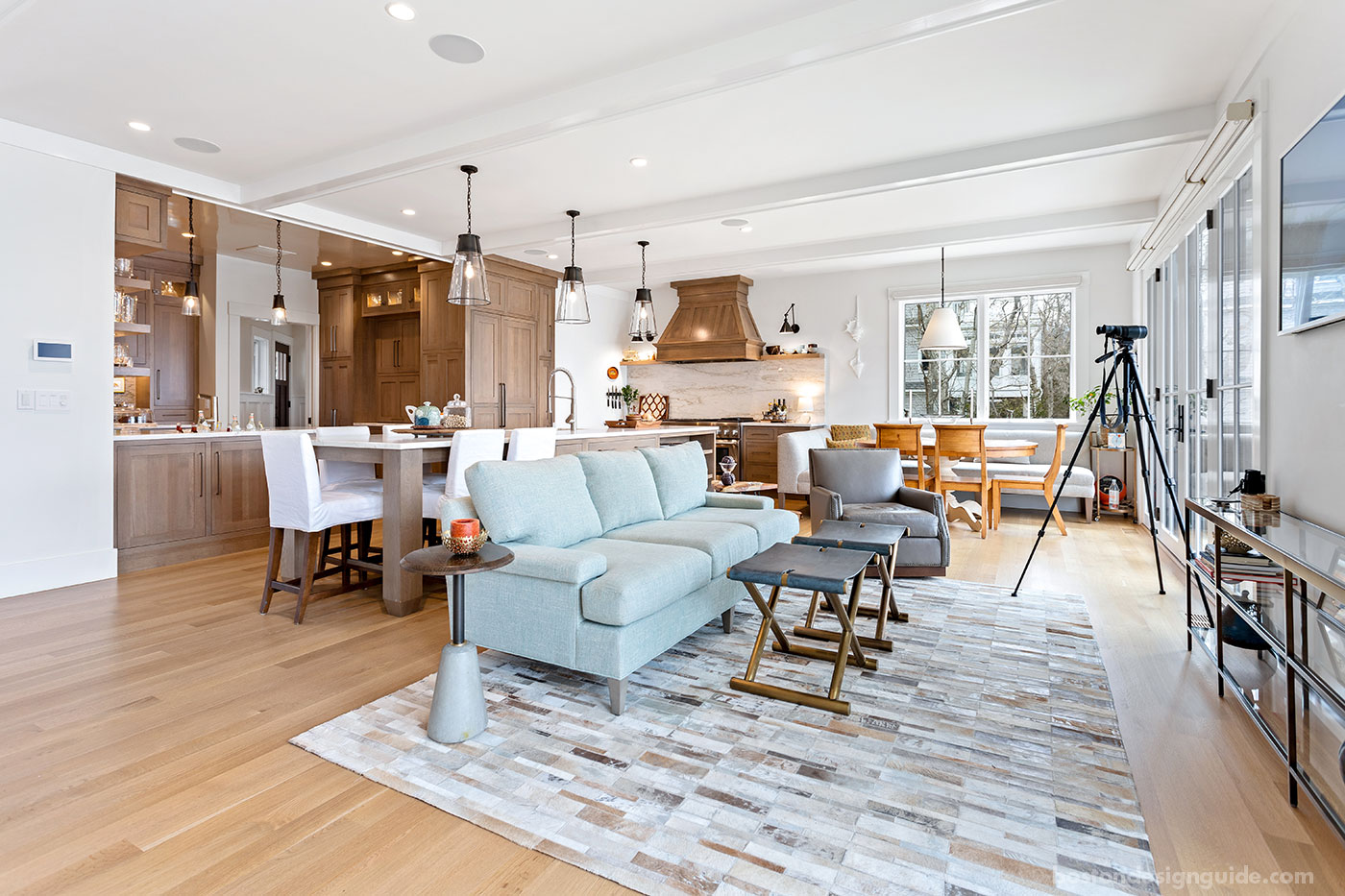
As most of the living occurs on the first floor, Gakidis embraced the horizontality of the architectural style to create an open-concept layout with many vignettes and individualized moments.
“Every job we do is catered to that client and a site,” says Gakidis, and this home’s inventive design is a testament to a collaborative process with hands-on homeowners. That dynamic creates a truly custom home with out-of-the box ideas, like the reinterpreted kitchen, dining and great room area, in which food preparation and visiting with guests occur in one and the same space, or the creation of the bar, beverage and appliance alcove that stands in for a butler’s pantry. Little nooks and zones abound within an overarching “floating floor plan” that ushers in the airiness and light of waterfront living and allows the owners to reconfigure furnishings should they so choose.
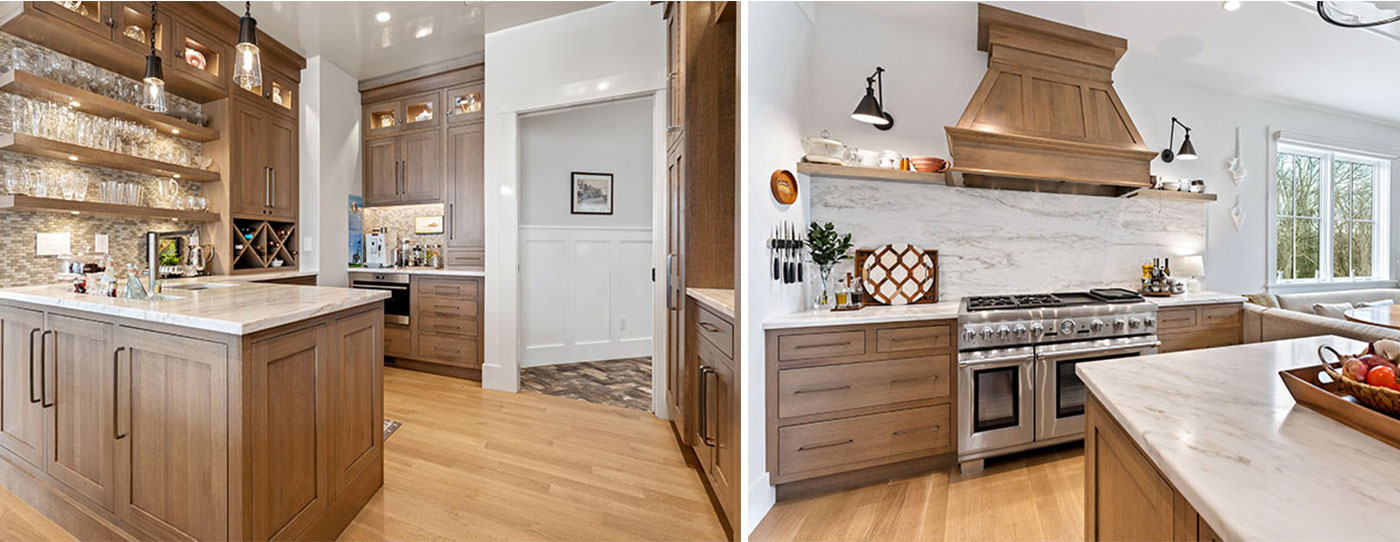
Cape & Island Kitchen worked with Gakidis + Stewart on the stove area abutting a seating area; the bar and beverage nook that stands in for a butler’s pantry; and on a long central island, complete with counter seating, a sink and plenty ofshelving. The homeowner had a designer’s eye and selected materials and finishes that would be at home on the beach or in downtown Boston—quarter sawn white oak cabinetry in a cashew stain, multitonal tile and Vermont Danby marble.
Given its locale—which is, says Gakidis, “the reason they are there”—the home fully embraces indoor-outdoor living. Its sloped site allowed the house to open up privately to the ocean, and Gakidis used that development to his advantage.
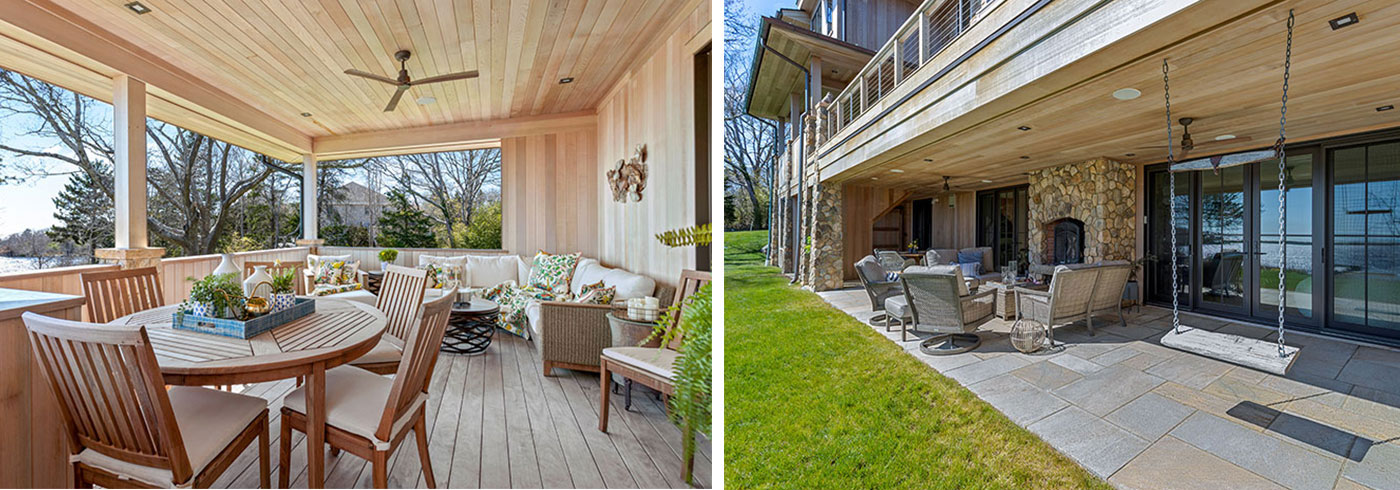
The home's living quarters embrace outdoor living no matter the season. There are fresh-air summer perches as well as alfresco options for the shoulder season.
The lower level represents a “casual way of life,” and features a small indoor pool, sauna and steam bath, which opens up completely to the family room, which, in turns, spills out to a covered porch, the grass, the dock and, ultimately, the ocean. It’s essentially a series of stacked outdoor rooms and a year-round situation,” says Gakidis.
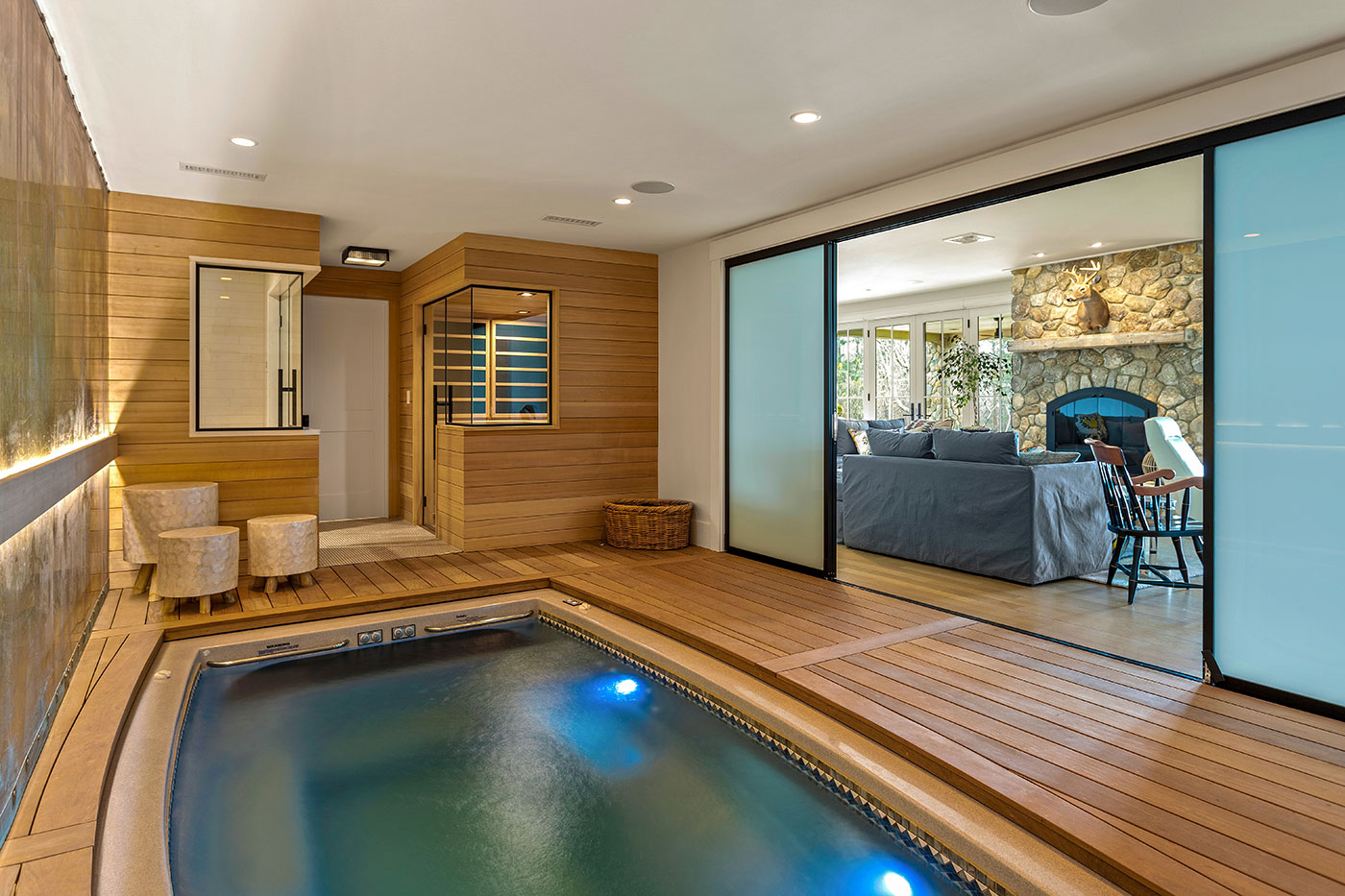
The lower level fosters year-round wellness and features a steam bath, cedar sauna and a “swim in place” pool with an illuminated wall and sliding doors that open to the family room.
Yet the home may have an even better feature.... When the rest of the world descends on Cape Cod for the summer, they are already there.
Photography by Edward Glick, BluWaterPhotography


Add new comment