July 22, 2020 | Sandy Giardi
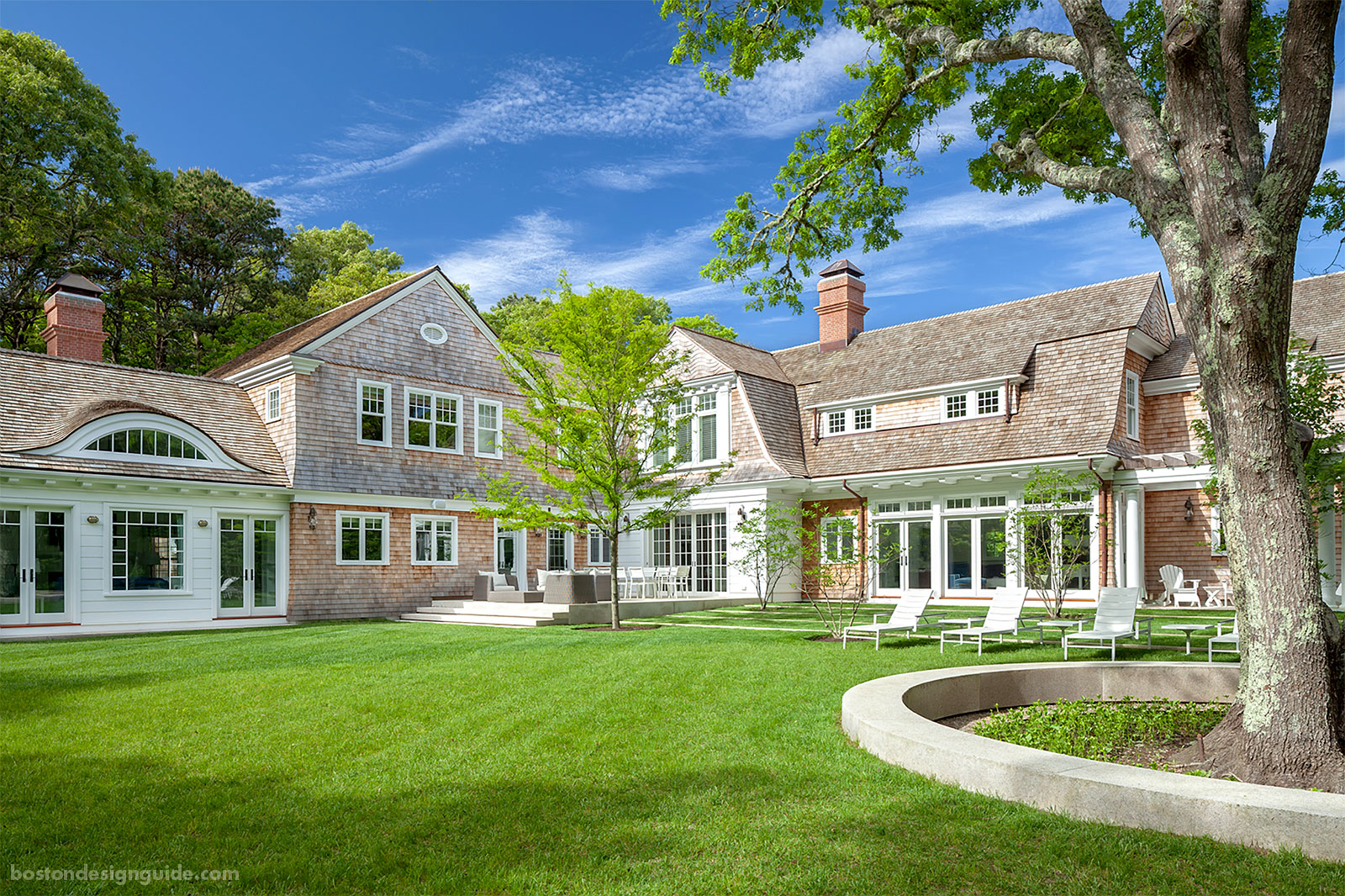
The family that plays together, stays together. That is certainly the case for a tight-knit family that gathers regularly on Cape Cod to enjoy the sun, surf and one another’s company. Over 25 sons, daughters and grandchildren join the family matriarch from Memorial Day through the shoulder season in numbers that exceed the bedrooms and bunk rooms of her exquisite seaside home, and guest home. But what a wonderful problem to have. Architect Tom Catalano of Catalano Architects and builder Travis Cundiff of Travis Cundiff Associates, Inc., who had conceived and built the original home, were part of the solution: a new construction for two of her sons and their families directly across the street.
Interior designer Susanne Csongor of SLC Interiors, Joseph Wahler of landscape architectural firm STIMSON and landscape contractor R.P. Marzilli and Company, who also worked on the main house, had a reunion of their own, rejoining Catalano and Cundiff to bring the new summer retreat to fruition. With its classicist flair and red cedar shingles, the home is similar in flavor to the main house, and was designed on the same axis.
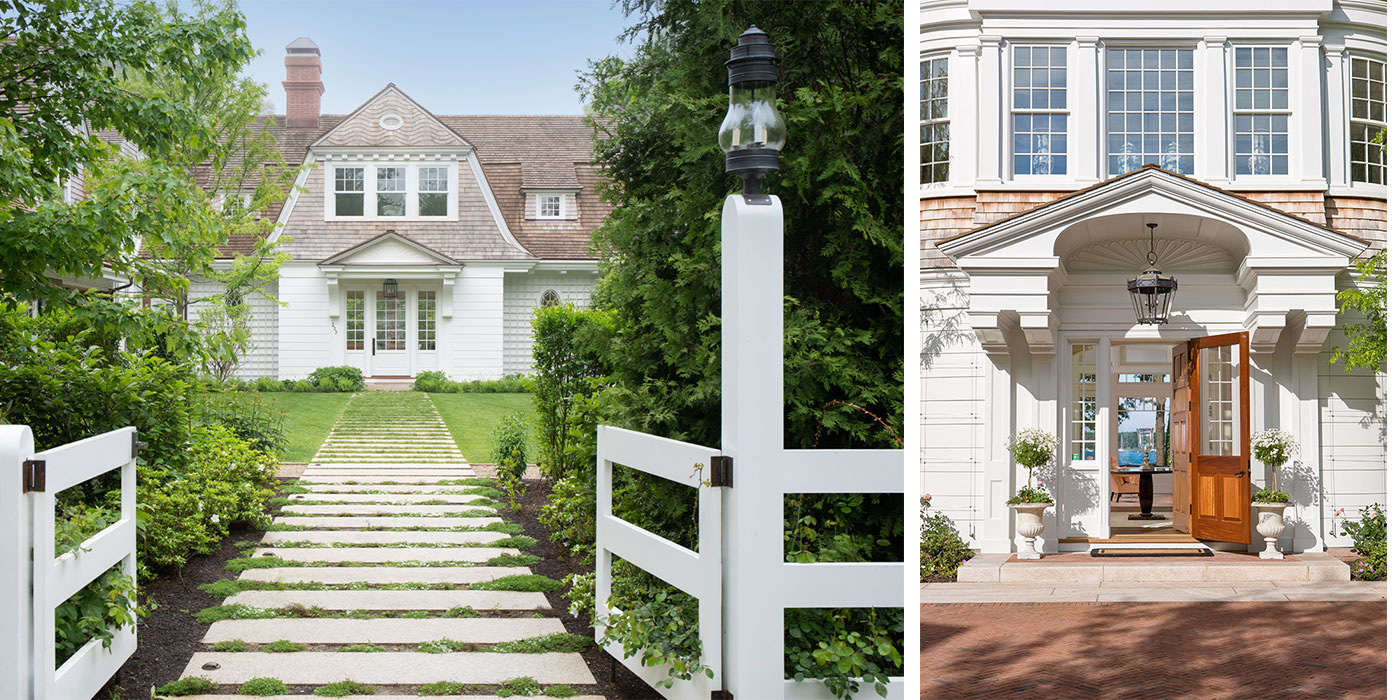
Left: the front door of the new home for the band of brothers; right: the front door of the matriarch's home, the anchor of the compound.
The front doors of the two homes are aligned, in fact, as if waving hello. And while the Gambrel Shingle Style “uses the same materials and architectural motifs as the main home,” says Catalano, “the interior of the new home is a bit more playful, as befitting the younger generation.” The landscape, too, which is linear and more woodland in spirit than its seaside companion with its series of outwardlooking “garden rooms,” explains Wahler, was crafted with the youthful residents in mind. It is largely unprogrammed, with plenty of open space and two key destinations within the greater field: a grove-side, rectangular fire pit and a monolithic granite ring (illuminated at its base) that the kids use as a play object, running along its top, that encircles a favorite tree.
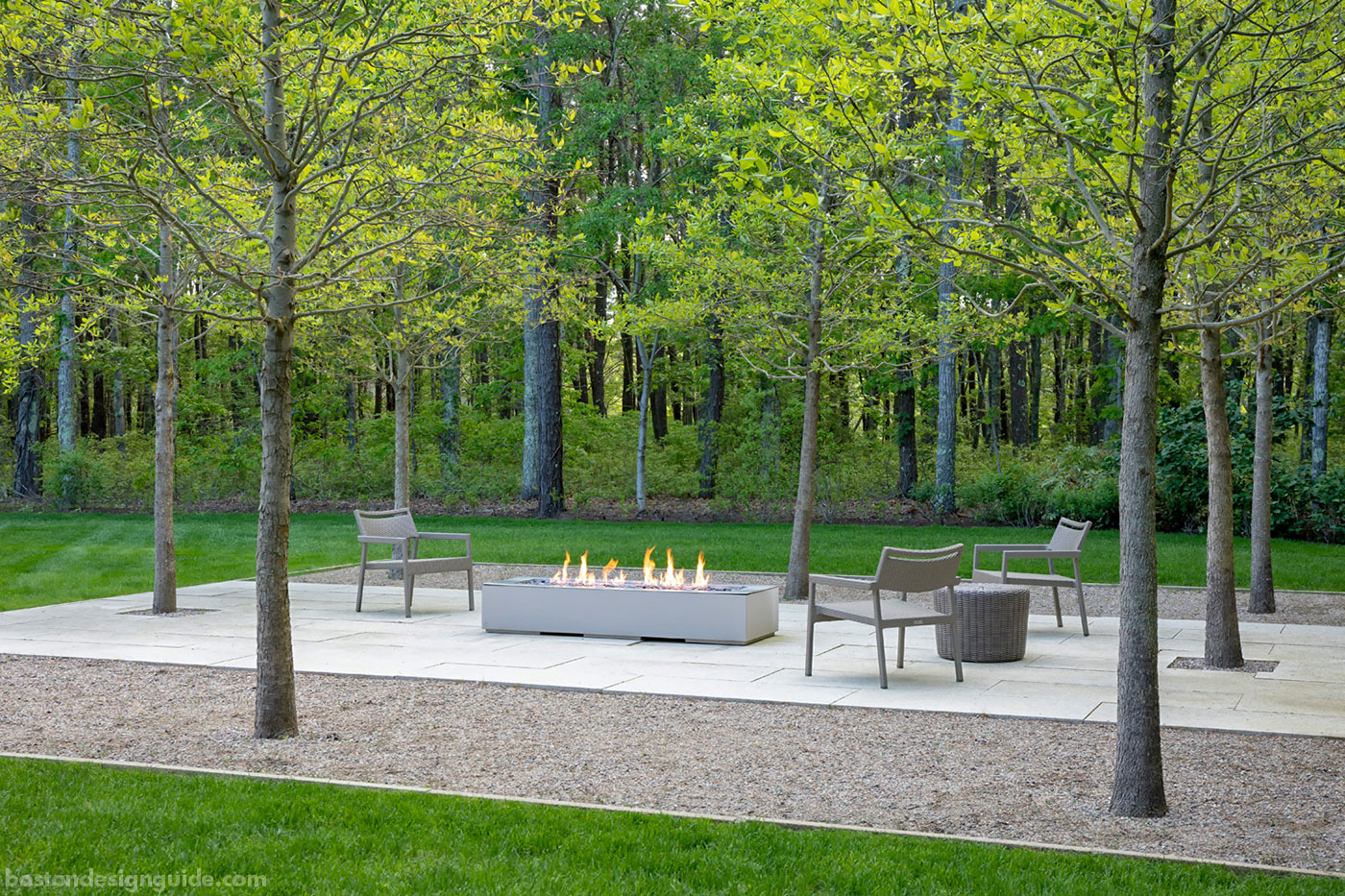
The landscape design has an ecological ethos as well as a clean-lined look. "There is a sustainability to it," explains Wahler, and STIMSON blurred the line between the conservation land beyond the property and the cultivated landscape.
From the outside, the stately summer home fits in well with its neighbors. Inside, however, it has a double vision, with everything each family needs—two kitchens, individual entrances, living rooms, private stairs, bedrooms—in two L-shaped wings, conjoined by a central core, with a shared main stair, living room and, of course, the front door.
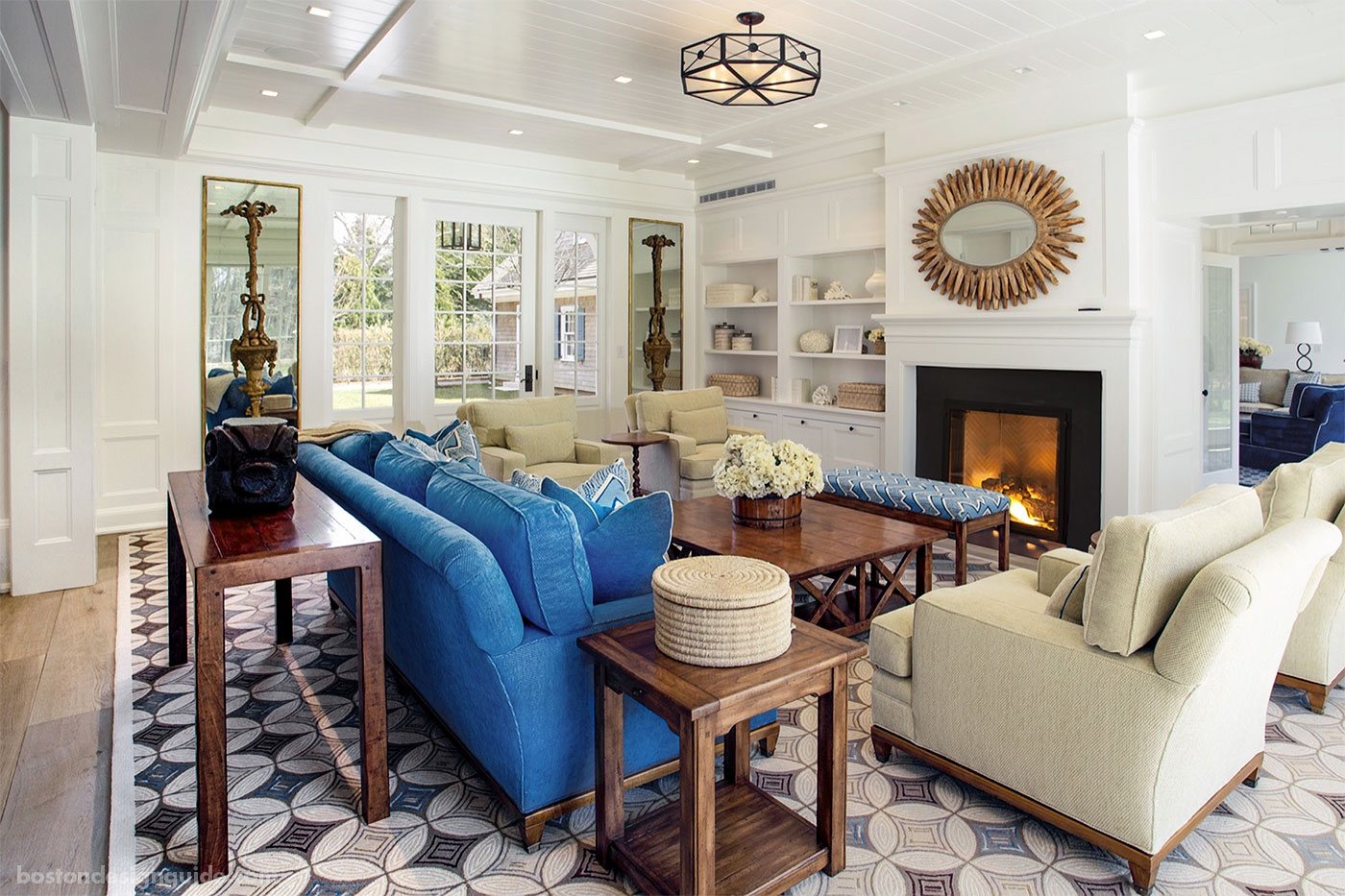
This cozy family room is shared by both wings and serves as a central meeting point for the two families. It opens to the rear terrace via a 15-foot Marvin lift-and-slide door.
As one can imagine, constructing this type of home, fast-tracked for summer occupancy, required twice the effort and orchestration. Cundiff was a skilled maestro, assembling subcontractors with the skills as well as the right personalities, and tackling the build in phases, with teams for the north and south wings. At one point 60 people were working on the site. “The coordination was the greatest challenge,” says Cundiff, “but that’s my job.”
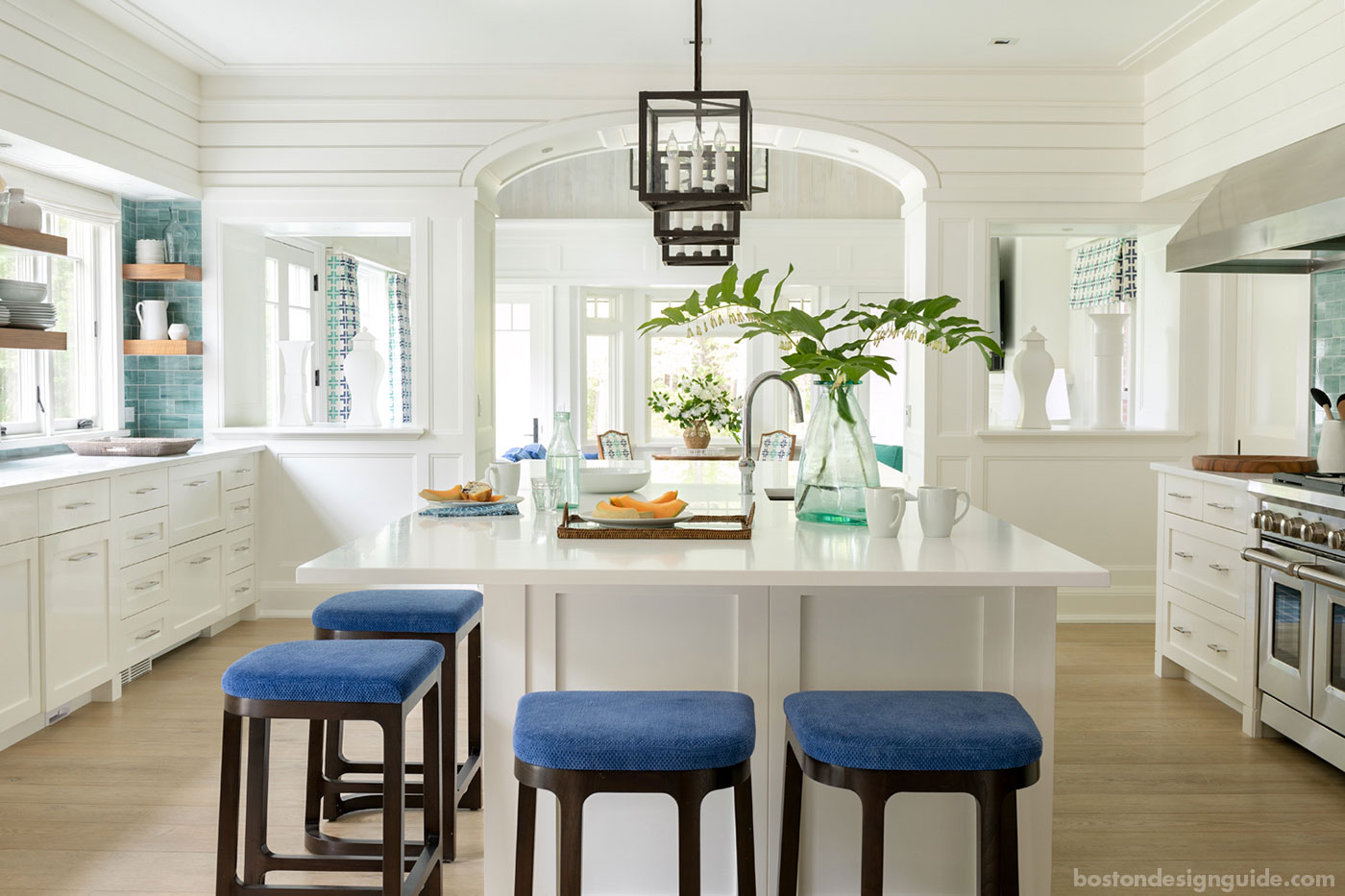
The north kitchen blends crisp white cabinetry with varying shades of ocean blue. “It is their Cape house,” says Cundiff, “so they want it to feel that way.”
For the interior design, Csongor was “conscious to keep the amenities and level of decoration consistent throughout, so as not to stir up any sibling rivalry!” she shares. Having worked with the family for years, Csongor “has a great understanding of their playful, yet sophisticated style and love of color,” which found expression in fresh hues and graphic patterns. She was careful to deliver equitable yet individualized living spaces, each fabulous in its own right and as part of the whole.
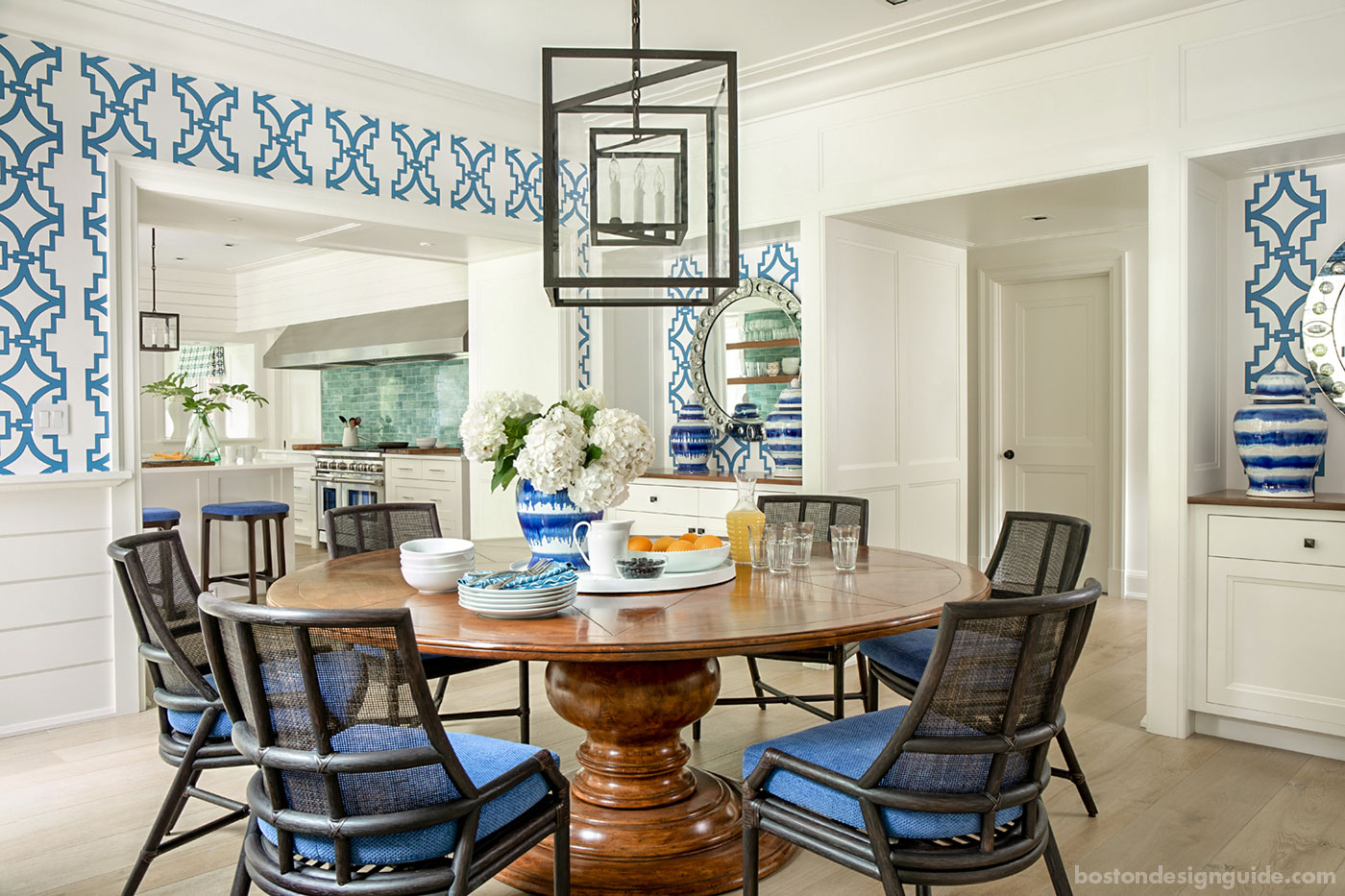
In the dining room, Csongor used a round pedestal table to facilitate an easy circulation to the adjoining living spaces, and a playful mix of wood tones. The bold geometrics of the Thibaut wallpaper and Formations chandelier work cohesively with the other rooms of the home, without feeling “homogenous,” says Csongor.
Much like family. Every job should be like this, muses Cundiff, imbued with the trust of the client and team. This rapport led to the fulfillment of a grandmother’s dream: a well-loved, well used home that allows the grandkids to simply cross the street for a visit or a swim.
The Team:
Architecture: Catalano Architects
Construction: Travis Cundiff Associates, Inc.
Landscape Architecture: STIMSON
Landscape Construction: R.P. Marzilli & Company
Interior Design: SLC Interiors
Windows and Doors: Marvin
Exterior Light Fixtures: Cape Cod Lanterns
Photography: Gordon Beall


Add new comment