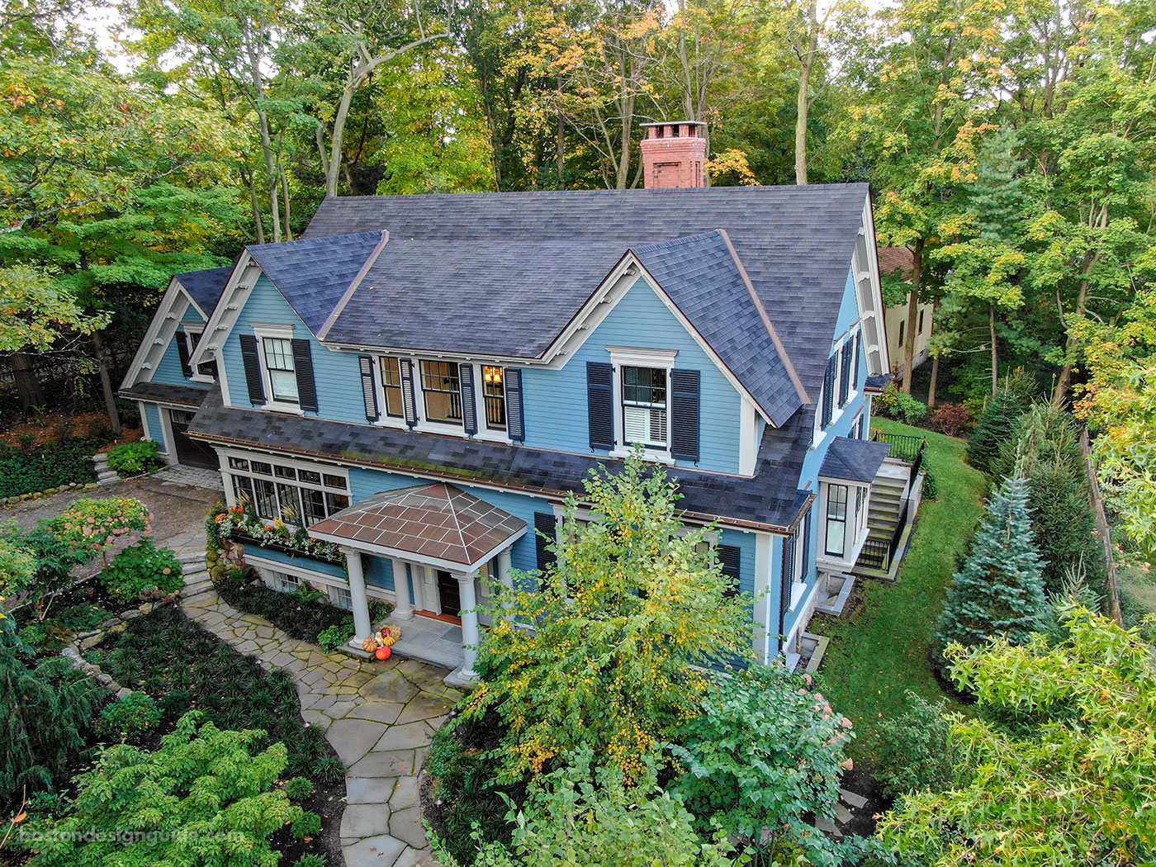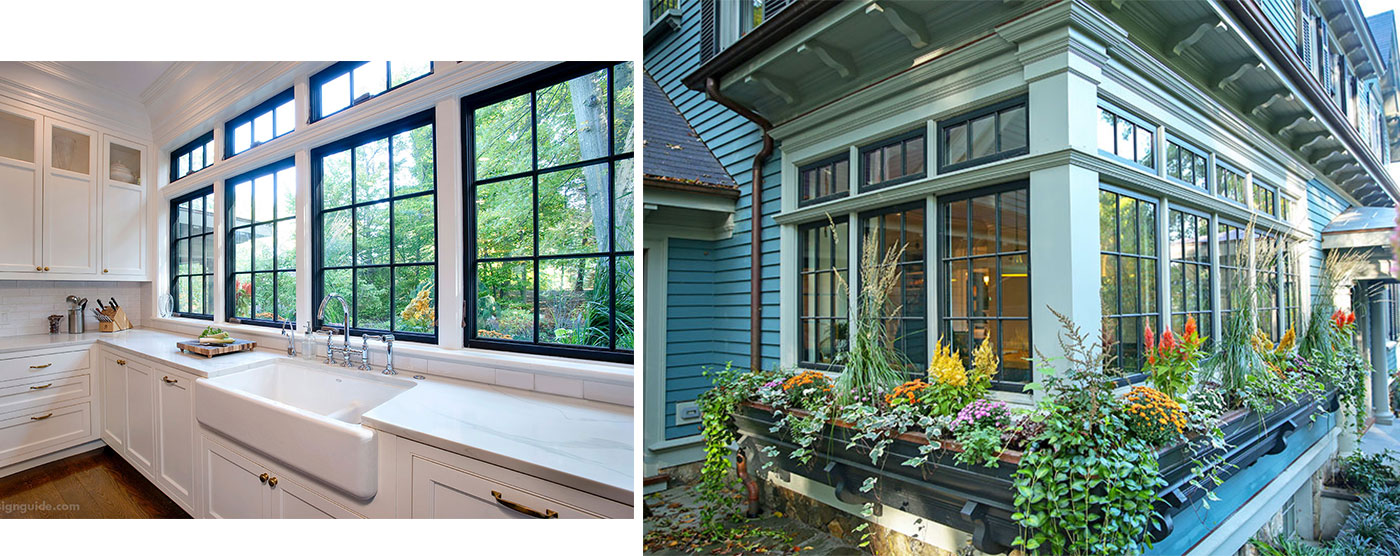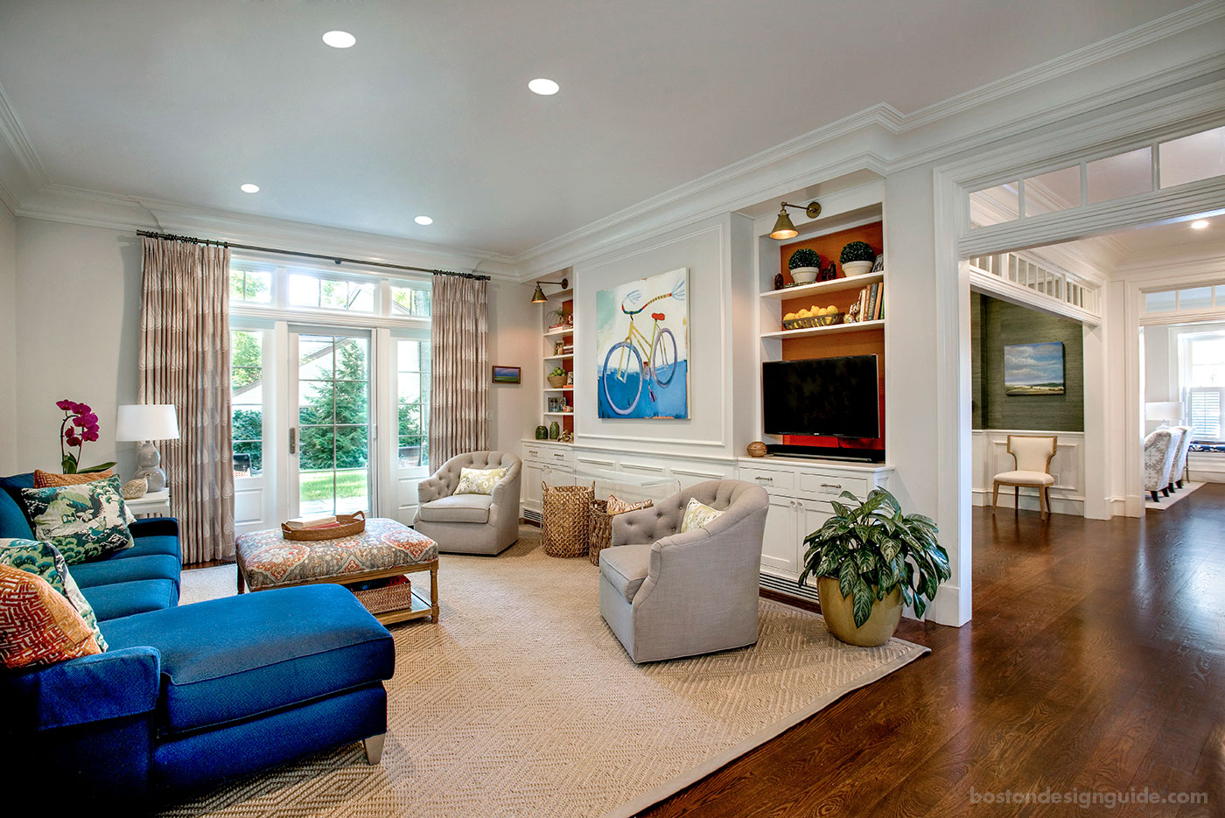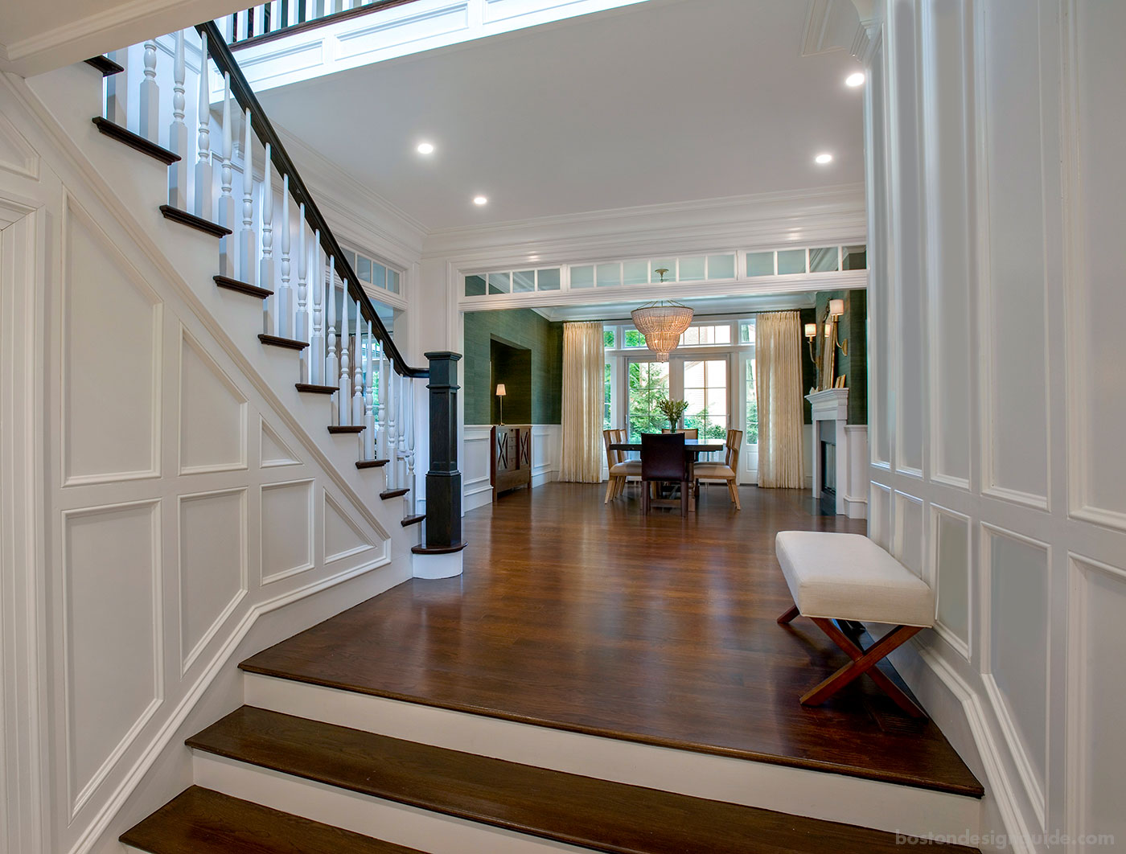September 16, 2020 | Sandy Giardi

Within the bucolic neighborhood of Brookline’s Pill Hill, a historic district so named for the doctors in residence who wanted an idyllic locale and proximity to Boston’s top hospitals, lies a surprise of a house designed by Meyer & Meyer Architecture and Interiors. The finely-detailed home, which sits atop a leafy slope, is a revelation for a few reasons. Firstly, at only 4,000 square feet, it represents a departure from the 15,000-square-foot estates, and castles, even, for which the elite architectural and interior design firm is known. Secondly, it was created for a young developer and his family, who saw value in embedding a new home within the enclave’s architectural fabric that looks every bit the part of its well-established neighbors.

Because the lot wasn't large enough to have expansive views, in lieu of long views, the landscape was brought clear up to the windows. Landscape architecture by Pressley Landscape Architects.
Homeowners have choices when designing a new home. “‘New’ doesn’t have to mean different,” underscores Co-Founder and Principal Interior Designer Laura Meyer. “It can mean anything that is important to the client.” In this case, that means a medium-sized residence with plenty of character and specialty details that reinforce the integrity of the neighborhood. The beauty of this home is that it fits in, asserts Principal Architect and Co-Founder John Meyer. “It’s not taking as much as it’s giving back.”

Due to the home's symmetry and circulation, the home lives large despite its square footage. A lack of established corridors frees up space.
At Meyer & Meyer, “the creativity of the architecture isn’t found in the style of home, it’s what’s underneath,” John continues. For that, the firm draws on its wealth of design skills, culled from decades of conceiving palatial estates, to create a refined “home within reach.” Says John, “We can play with the dimensions and the proportions and stretch it across the lot in a way that makes it look just as elegant as any of the 12,000-square-foot homes in its midst.” As for the interiors? Artful tactics—positioning a striking dining room within eyeshot of the foyer, designing a ceremonious stair that ascends to the second floor, wrapping a corner of the kitchen with an expanse of windows—give the living spaces a feeling of grace and grandeur.

Because the dining room is rarely used but beautiful, Meyer & Meyer made much of it, and used it for the double function of establishing a gracious entry.
All of which add value. "John and Laura know custom-home design, but they also understand value," comments the homeowner. "This home was designed with value in mind," he continues, which, he believes, is something that can often get lost when building a custom home. "We wanted custom, and we wanted high quality, but we also wanted to make sure that we got back what we put in and more. Not that we plan to sell—ever—but knowing that your dream home is worth more than you put in, isn't the worst feeling in the world," he shares.
Indeed, this home was conceived for generations, and its owners won't feel compelled to downsize once the kids have grown. “It’s designed for a lifetime," says John. "And your kids, and kids’ kids. It’s part of the family.”

