August 9, 2017 | Anonymous
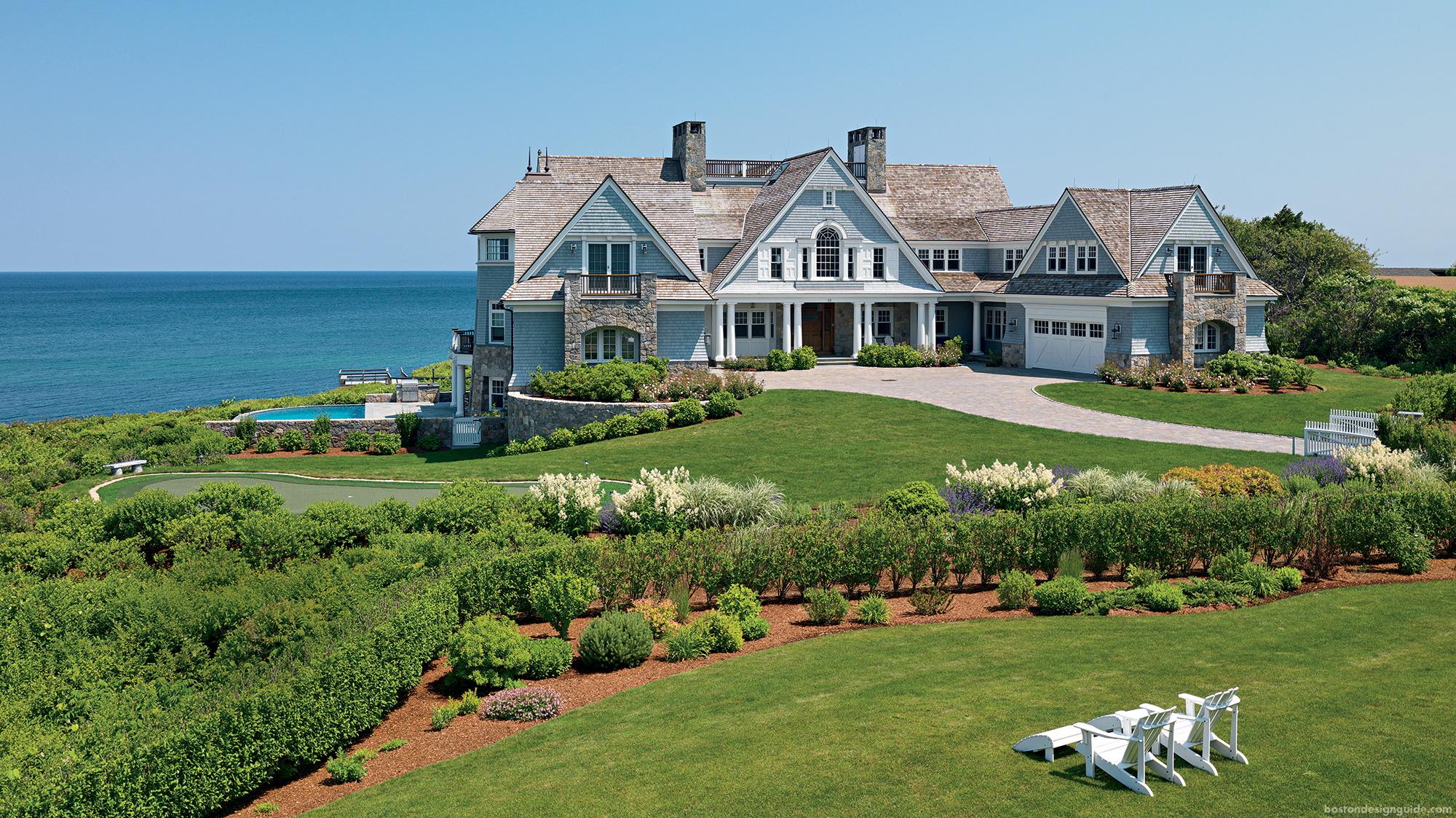
Destination Recreation
As seen in BDG 15
During the summer months in Massachusetts there is no place more popular than Cape Cod and its beaches. The owners of this Sandwich home have the luxury of never having to leave their property and still enjoy all of the typical summertime activities the Cape has to offer. The house is fully equipped with all of the ideal amenities for entertainment and relaxation. There is no need to go to the busy drive-in theaters when there is a full home theater in the basement. When the residents of this home want to brush up on their golf game, it is as easy as walking to their front lawn putting green.
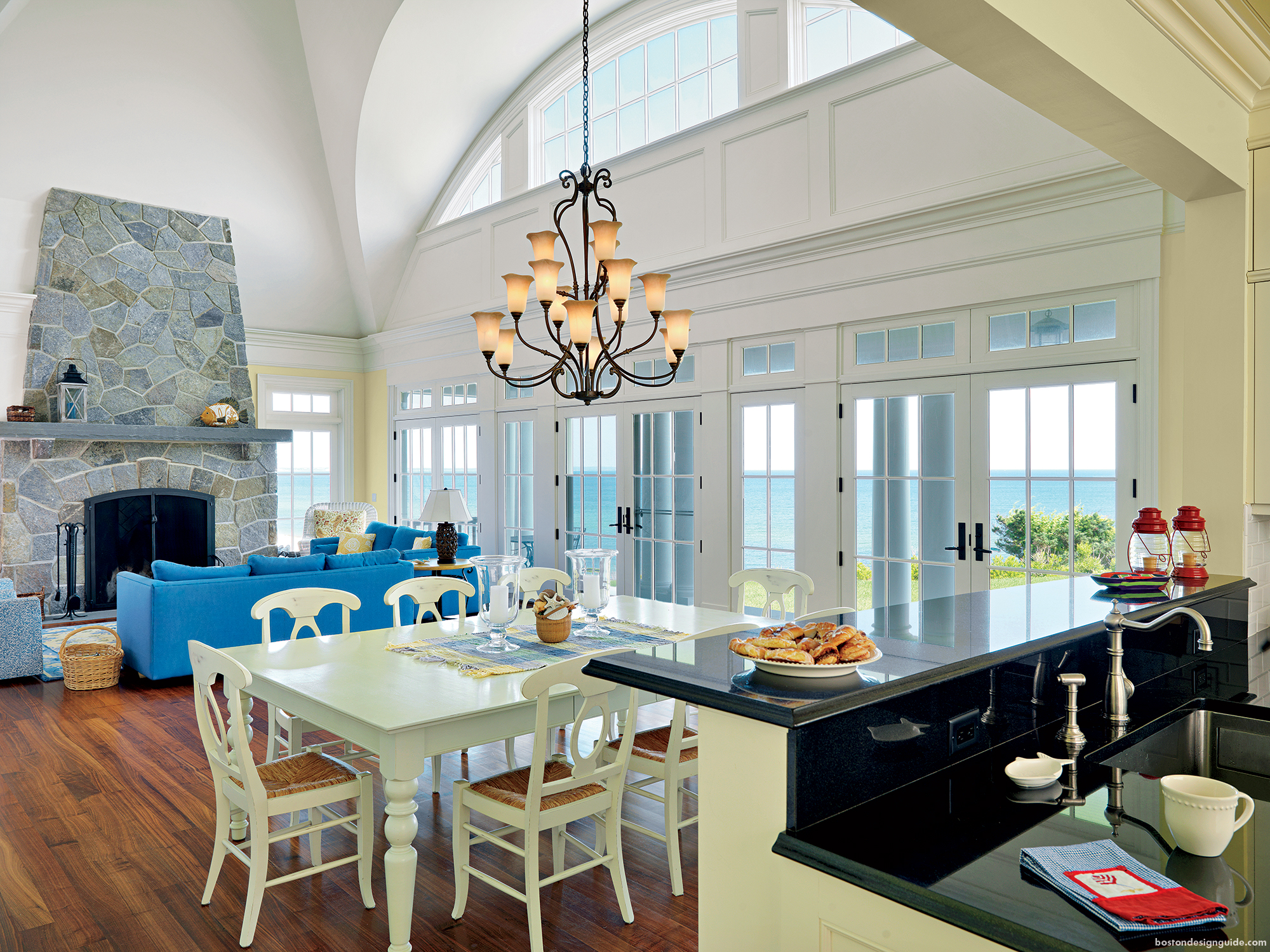
The interior space was designed to showcase the scenic outdoors and ocean views with windows spanning across the back wall of the kitchen and family room.
The beach is just a short walk down the dock extending from their backyard patio to the ocean. It is the kind of house that offers so much that it makes it hard to leave.
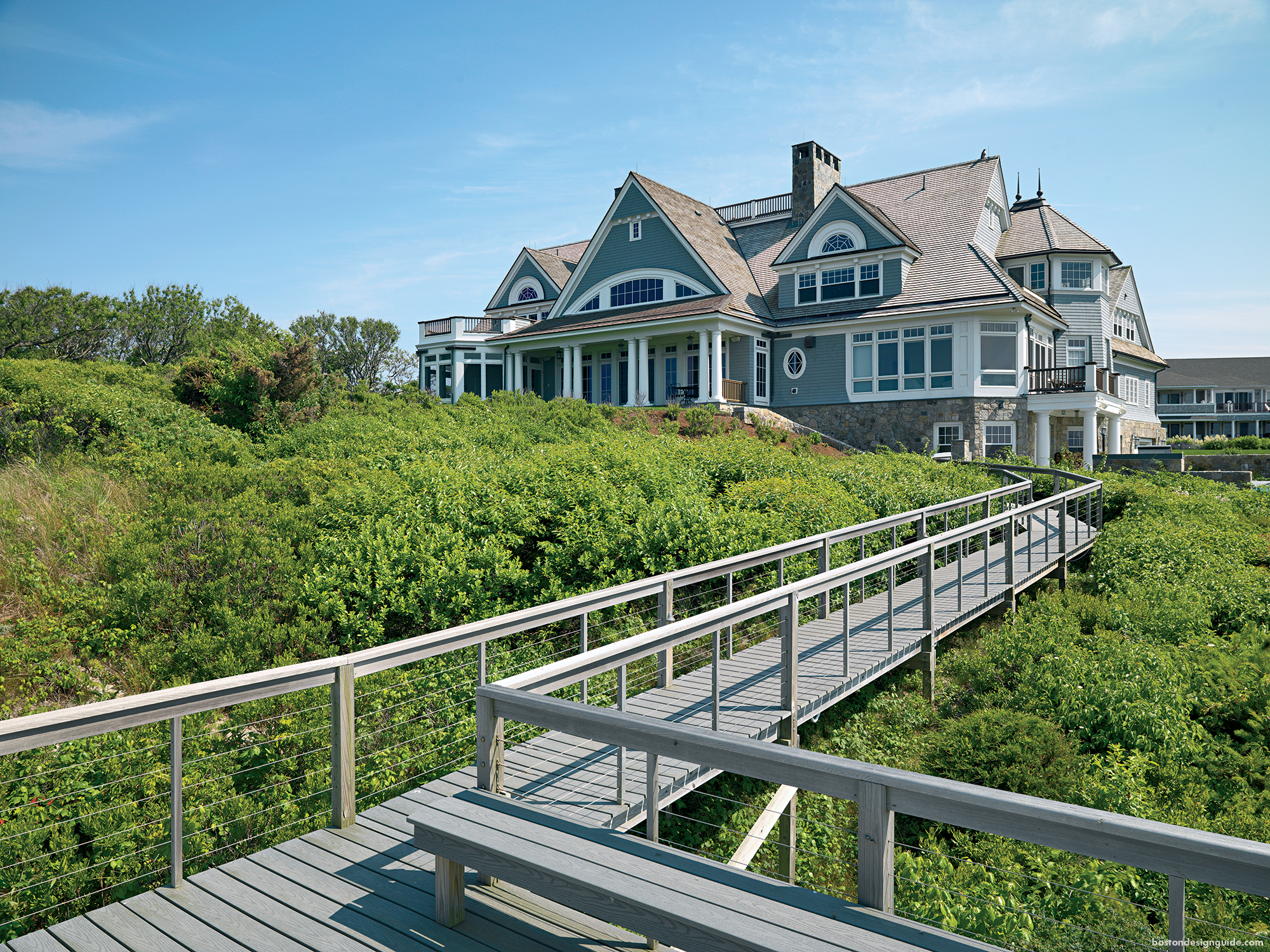
The homeowners bought the acre of ocean front property three years ago with the intention of constructing a new home in place of the old one. They wanted a house that offered more living space and bedrooms than the original had, and enough room to accommodate their growing extended family. To complete the job they enlisted the expertise of Kent Duckham, of Duckham Architecture & Interiors. “We were eager to work with Kent because we were attracted to his laid-back approach and style of design,” the homeowner remarked. Steven J. Bishopric of the Bishopric Companies was chosen to complete the construction of the home.
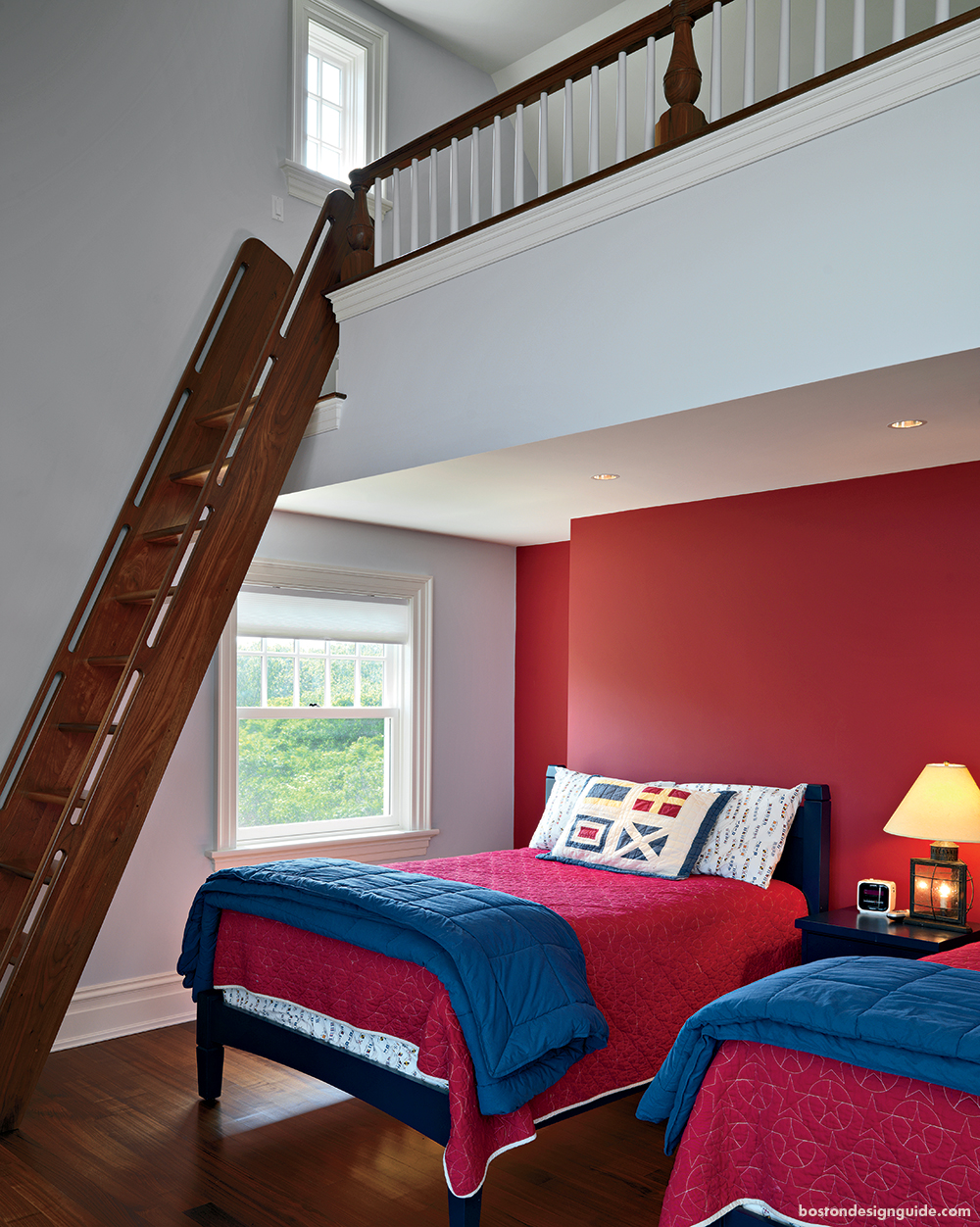
A nautical themed bedroom featuring a ship’s ladder that leads to a loft above.
The project took approximately three years to complete. For Duckham, the biggest setback and challenge was obtaining all of the building permits. After seven months of hearings with the conservation commission of Sandwich the team was finally given the go-ahead to begin building. In the end, they were able to create everything they set out to accomplish through careful planning and strategic design.
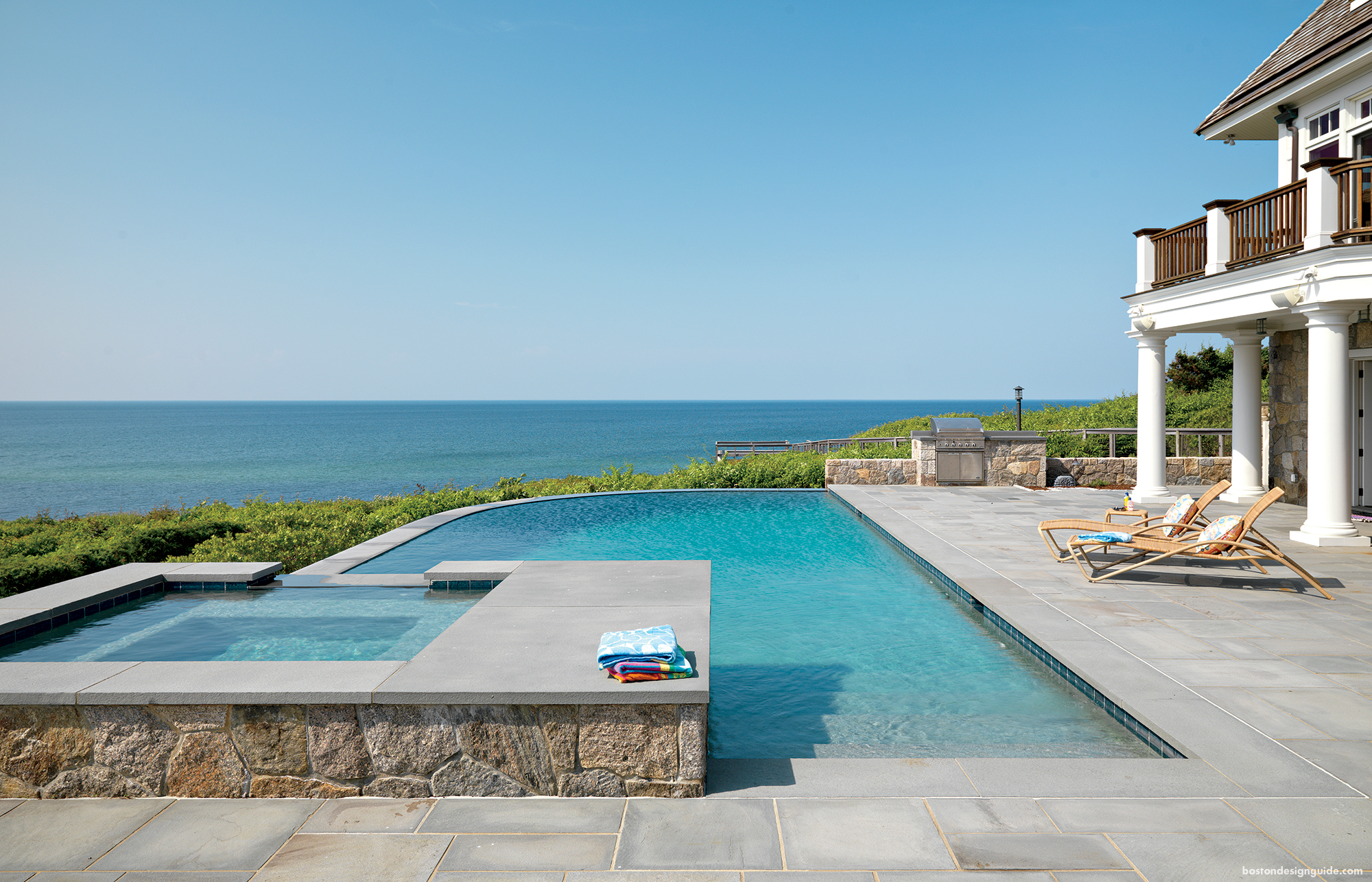
Viola Associates installed the infinity pool and hot tub positioned on the outskirts of the backyard patio to appear as if the pool is an extension of the ocean just beyond the marshland. The back of the patio features two outdoor grilling spaces, two fire pits, a spacious screened in porch, and ample lounge space.
The home exudes quintessential “Cape Cod Style” with integrations of stone and white cedar shingles on the exteriors. But, what makes this Cape house different from its neighbors are the customized components specifically for entertainment and recreation that were incorporated into the classic design and layout. The hidden bar in the faux chimney of the widow’s walk is an example of how Duckham created a space that could be used for entertainment while also remaining aesthetically pleasing. As impressive as the home integration and custom built features are, the most unique characteristic of this home is its positioning on the property. The home sits in such a way that on a clear day one can see as far down as the tip of the Cape in one direction, and in the other to Plymouth on the mainland.
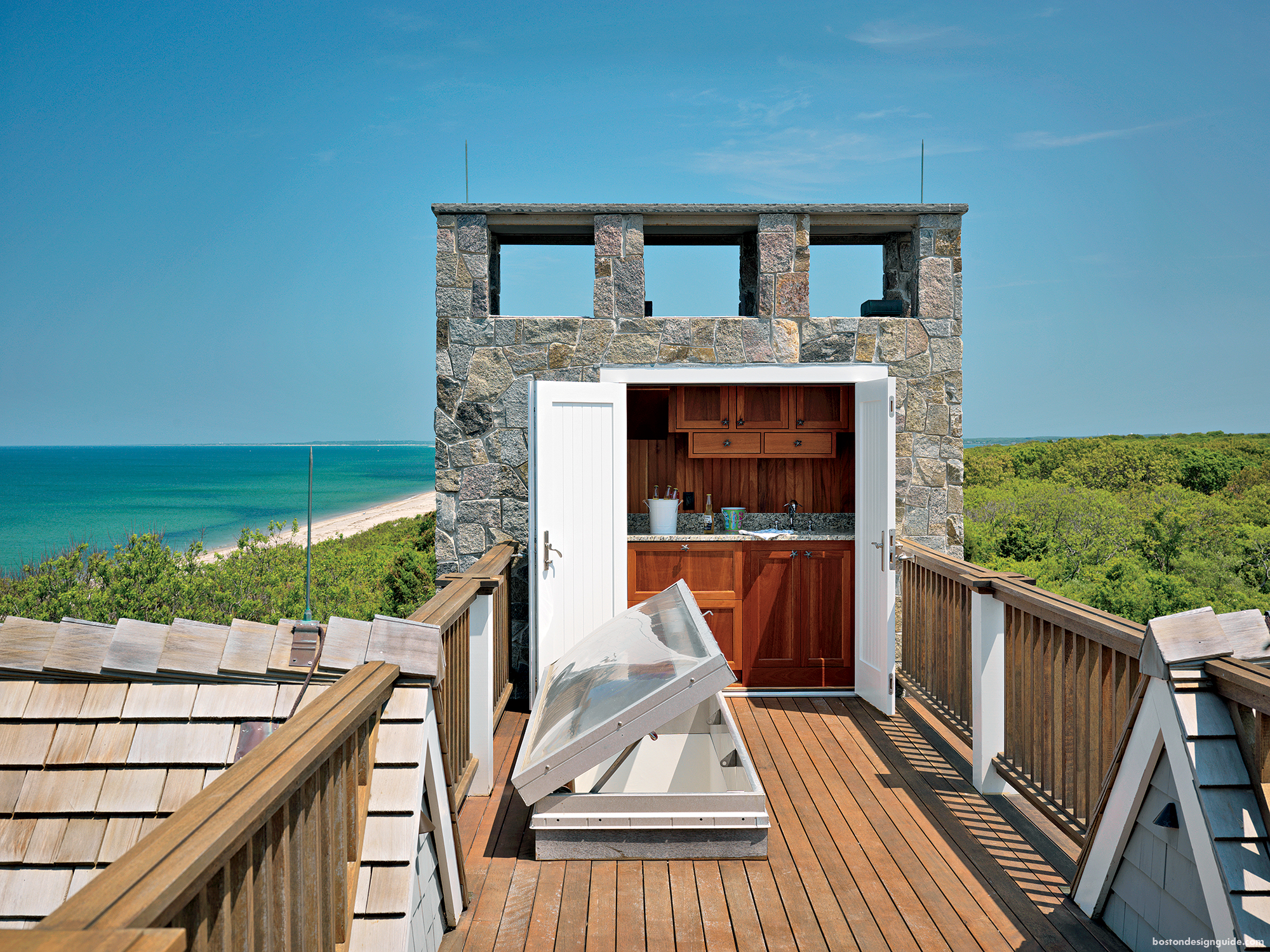
Aside from the views, the most unique component to this rooftop deck is the hidden wet bar within the faux chimney. The bar is complete with a dumb waiter that travels from the butler’s pantry to the rooftop.
Architect: Duckham Architecture & Interiors
Builder: The Bishopric Companies
Pool: Viola Associates
Photography: Richard Mandelkorn
Text: Lindsay Kaplan


Add new comment