December 3, 2014 | Jen Harvey
From a homeowner’s dream to the architect’s conception, this recently completed home makes a subtle statement on Cape Cod’s waterfront.
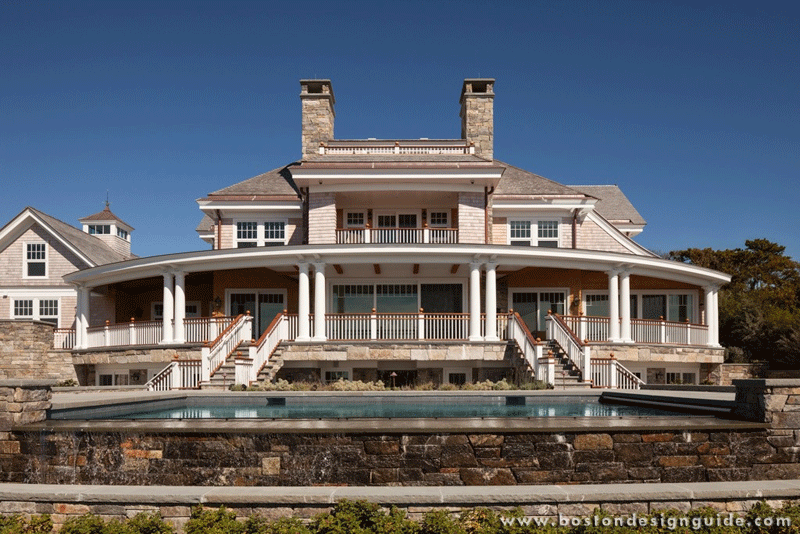
Architect John MacDonald along with project manager Corey MacPherson of Morehouse MacDonald & Associates started on the project after the homeowners viewed a home they designed for sale in Falmouth, MA. With admiration for Morehouse MacDonald & Associates’ unique and creative style, the realtor and C.H. Newton Builders reached out to them.
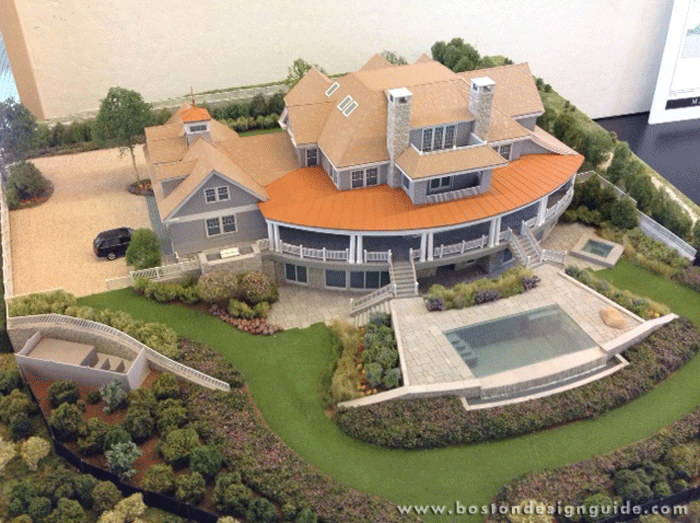
Before breaking ground on the seaside home, Morehouse MacDonald & Associates had GPI Models build a full-scale model of the house to show the homeowners exactly what it would look like. The model is not only impressive, but also informative.
MacDonald explains, “It’s a good tool to show clients before we start building. They can understand three-dimensionally what it looks like and leads to an end product that meets their expectations.”
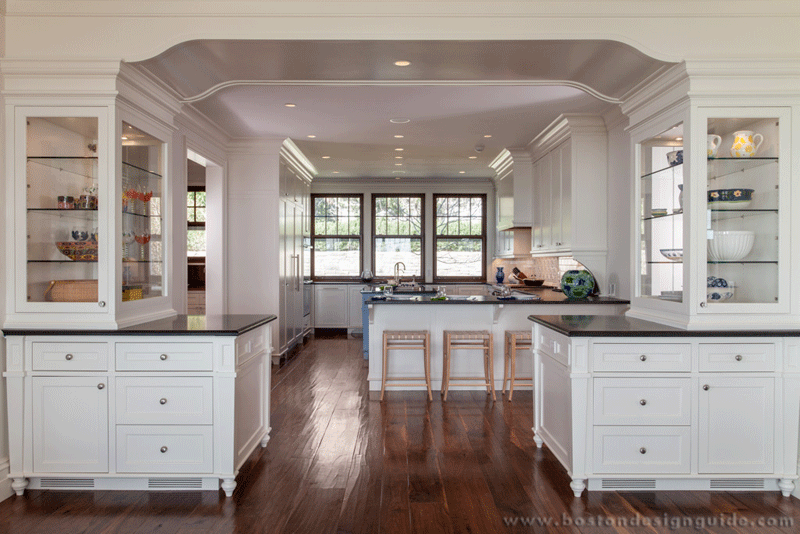
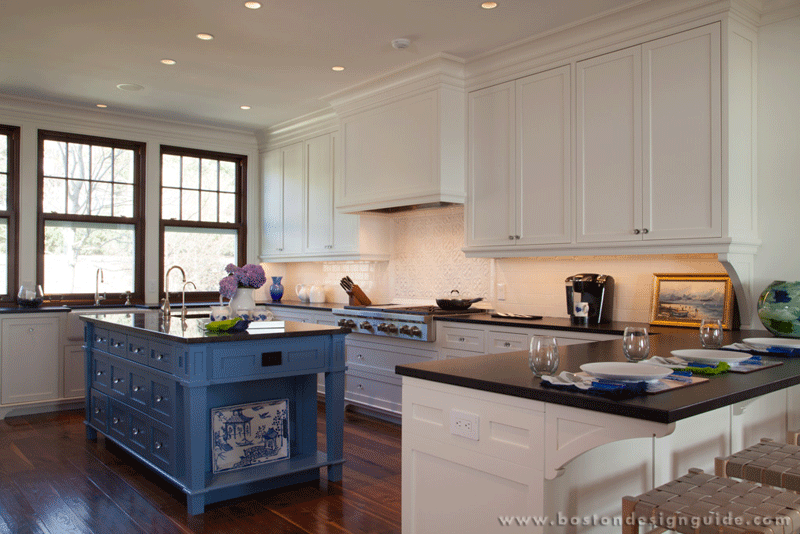
The home was designed to feel like an old Captain’s House with tasteful craftsmanship by C.H. Newton Builders.
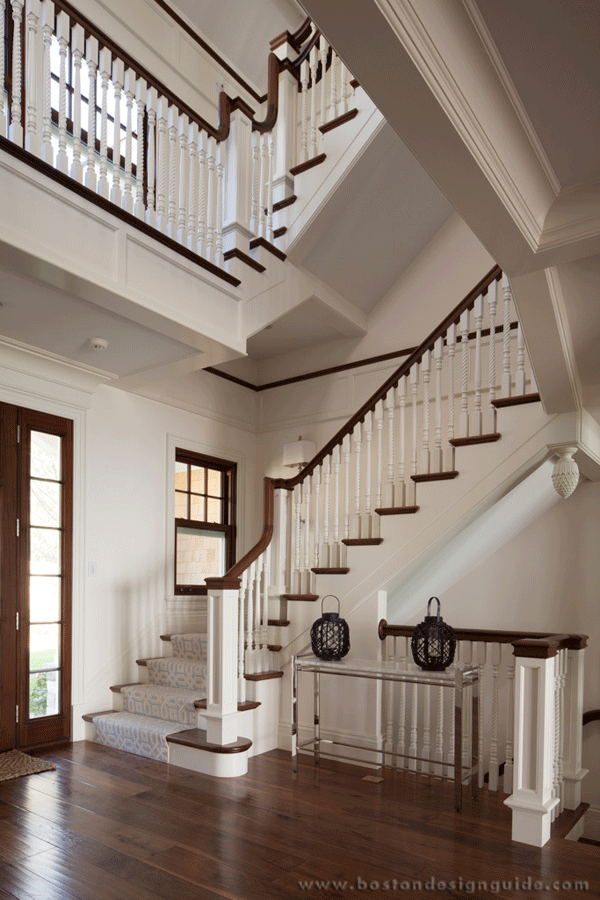
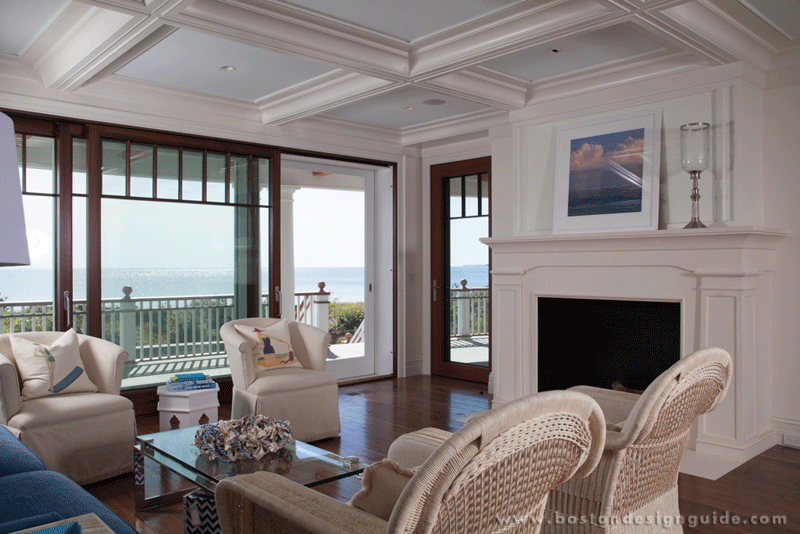
Another design element was to not let the exterior look too big from the ocean; which is challenging for a three-story home. MacDonald worked with Horiuchi & Solien Landscape Architects to pull off this dueling design.
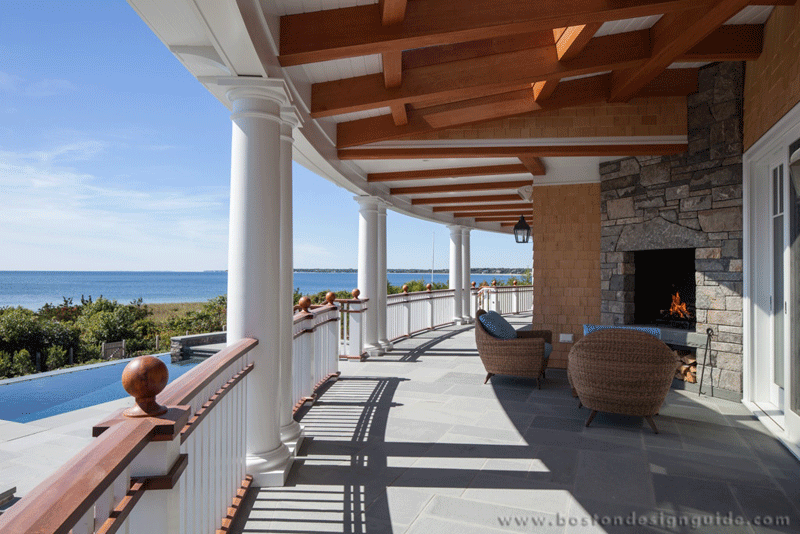
The pool platform was set half a level down from the veranda, providing a slight disconnect from the home’s main floor. It also provides a visual block from the water, so the home didn’t appear to be three-stories, along with added privacy.
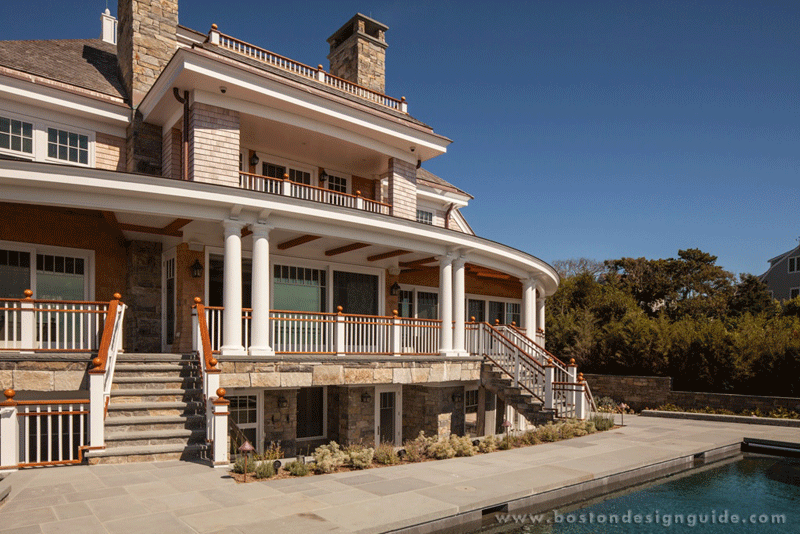
The pool platform was pulled away from the house to allow natural light into the finished basement and two flying stairs were added to service from the veranda down the pool.
(Project Details: Architecture by Morehouse MacDonald & Associates; Built and Millwork by C.H. Newton Builders; Horiuchi & Solien Landscape Architects; Photography by Sam Gray)


Add new comment