January 6, 2015 | Sandy Giardi
Here at Boston Design Guide we are fortunate to feature the industry’s top professionals and tradespeople. Year after year, BDG showcases the truly inspired—and truly exceptional—work of the elite. At its core, publisher Melanie Kaplan’s mission is to produce what is essentially a "best of" publication every summer. So to single out any one business would be, well, redundant, really.
Still, we can't help but wax nostalgic about some of the amazing and memorable designs, homes and spaces we saw last year. Here follows a glimpse into the greatness reflected in Boston Design Guide 2014.
Exteriors
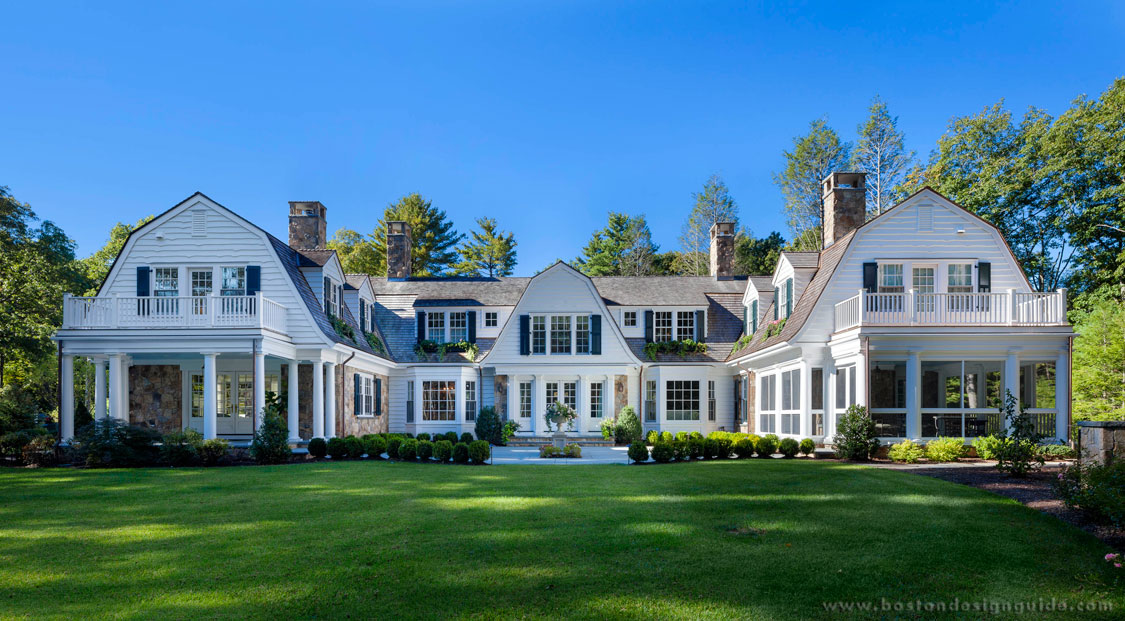
Custom Built by Whitla Brothers Builders; Architecture by Patrick Ahearn Architect
Patrick Ahearn’s Grand Country Home is a vision in stone, “swirl” siding and symmetry. The sweeping environs of this classic new construction have an intimacy and “cottage” feel, thanks to the home’s inspired H-shaped design and an overall height that maxes out at 26 feet. Its myriad terraces, porches and living spaces promote indoor and outdoor living, and make the most of the residence’s verdant grounds.
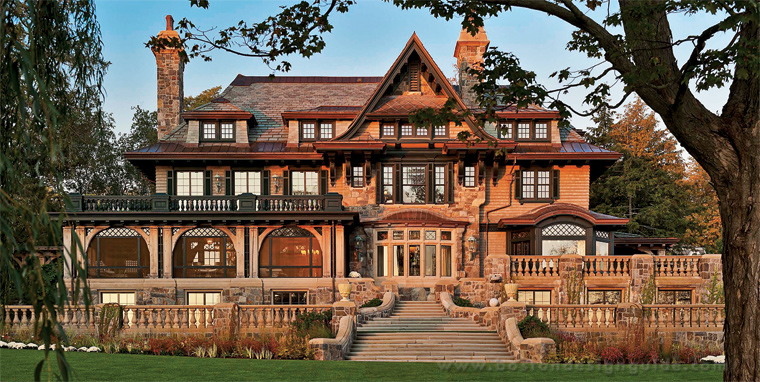
Architecture by Meyer & Meyer, Inc.
This majestic lakeside home, designed by Meyer & Meyer Inc. recalls the unparalleled craftsmanship of the waterfront mansions of bygone days. Premium materials—limestone, carved timbers, copper, slate and stone—coalesce to form a handsome manor among the trees. Multi-tiered terraces play up the formal English gardens, grounds and waterside vantage.
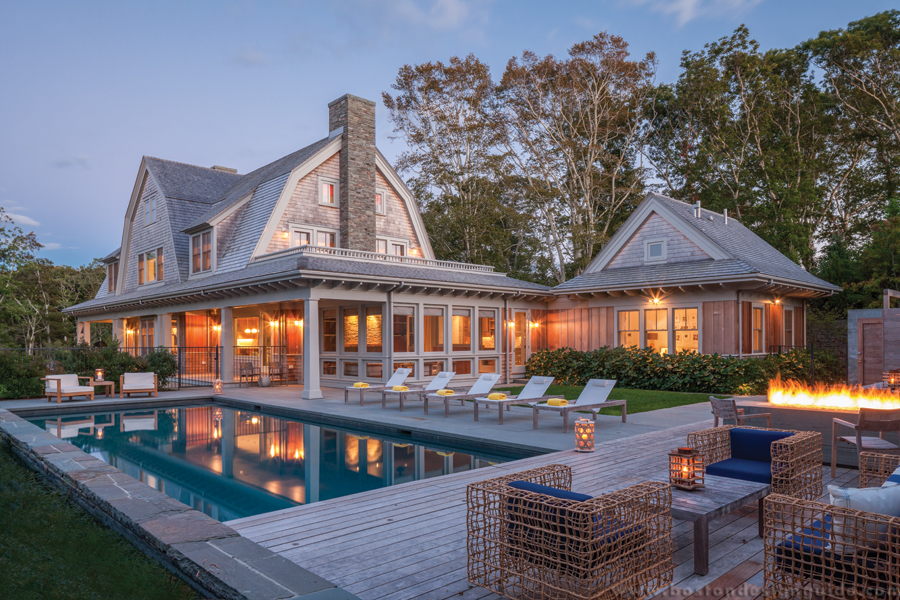
One of Cape Cod’s premier builders, C.H. Newton certainly knows its way around the Shingle Style. This inviting beauty is one with its salt-tinged environment, and boasts an easy peace and warmth from its thoughtful lighting design. We love every last detail; right down to the home’s roaring outdoor fireplace and deck seating that brings lobster traps to mind.
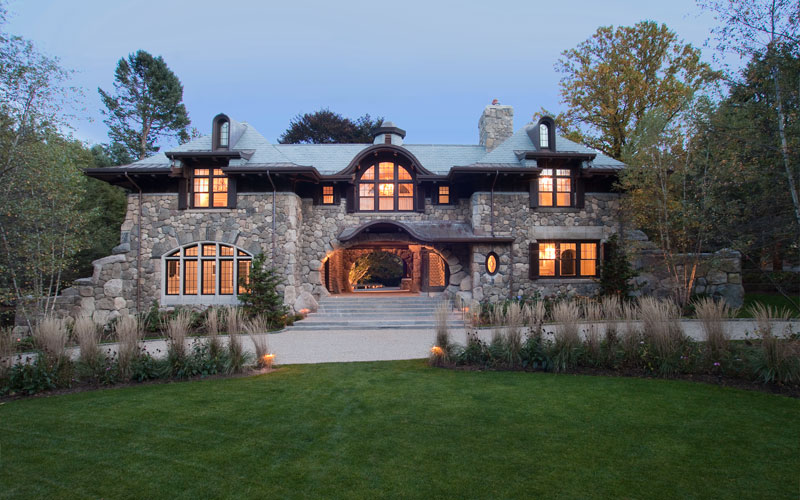
This transitional sanctuary in natural stone built by Sanford Custom Builders stands in perfect harmony with its idyllic surroundings. Its graceful arches, sloping roof, and interesting windows are the perfect foil to the home’s stalwart stone. We’re particularly entranced by the entryway, however, as its cutaway design allows the backyard to factor in to the façade.
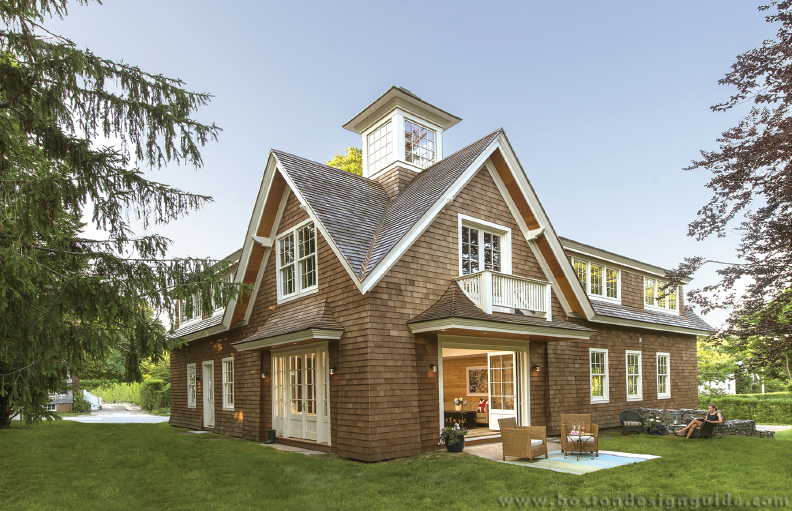
We are smitten with the unassuming charm of Paul Weber Architect’s delightful Shingle Style home. The design-centric architect out of Newport, R.I., has fashioned a cottage (of sorts) that is pleasing from every angle. Blessed with many points of entry and a decided indoor-outdoor connection, the home has a restful, restorative vibe. That it has a cupola sealed the deal for us; here at BDG, we kind of have a thing for them.
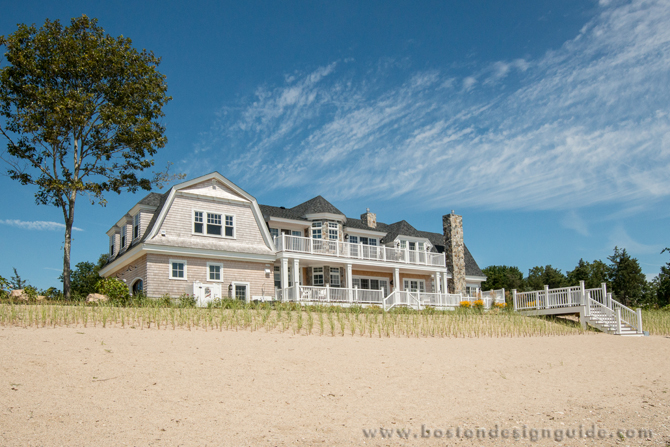
We’d be remiss not to take a shine to McDougal Architects’ stunning island retreat. The firm nabbed a 2014 Gold PRISM Award for this recent peerless construct and it’s not hard to see why. Location, location, location was clearly front of mind in the conception of this beachside beauty that maximizes its picturesque views with extensive windows and expansive decks and invites in the sea as décor.
Interiors
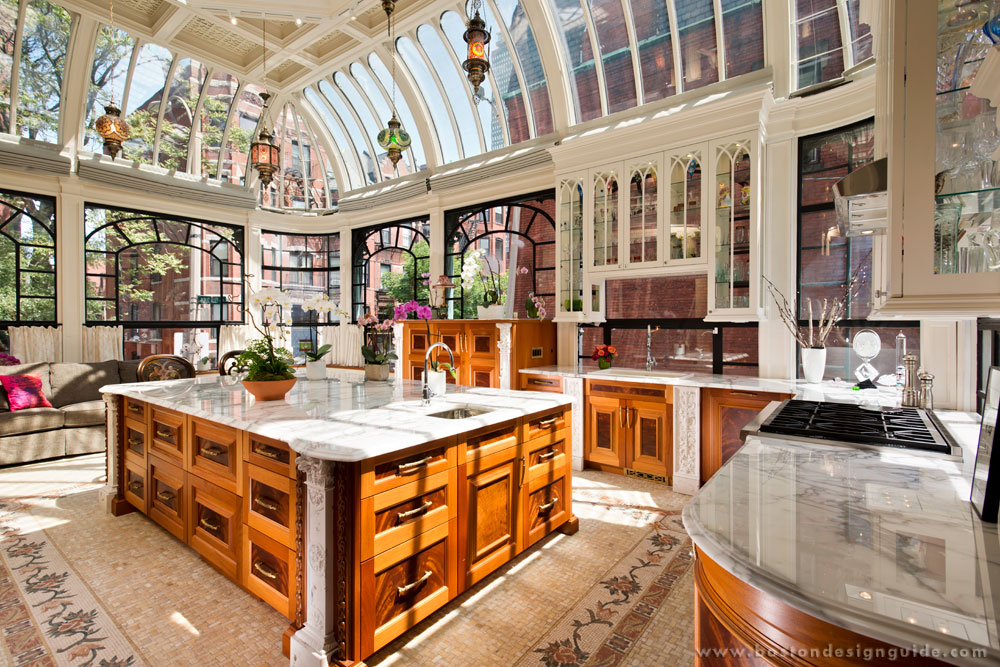
Troy Cabinetmakers; photography by Randall Perry
Troy Cabinetmakers’ glorious conservatory kitchen gives new meaning to the light fantastic. Ensconced in a historic parlor-level Back Bay mansion, this eat-in atrium is part of a grand restoration that reflects the original architecture of the Burrage House. Hand-selected details like rare African mahogany, combined with the revered cabinetmakers’ flawless execution and craft, make this kitchen more than worthy of its place in the sun.
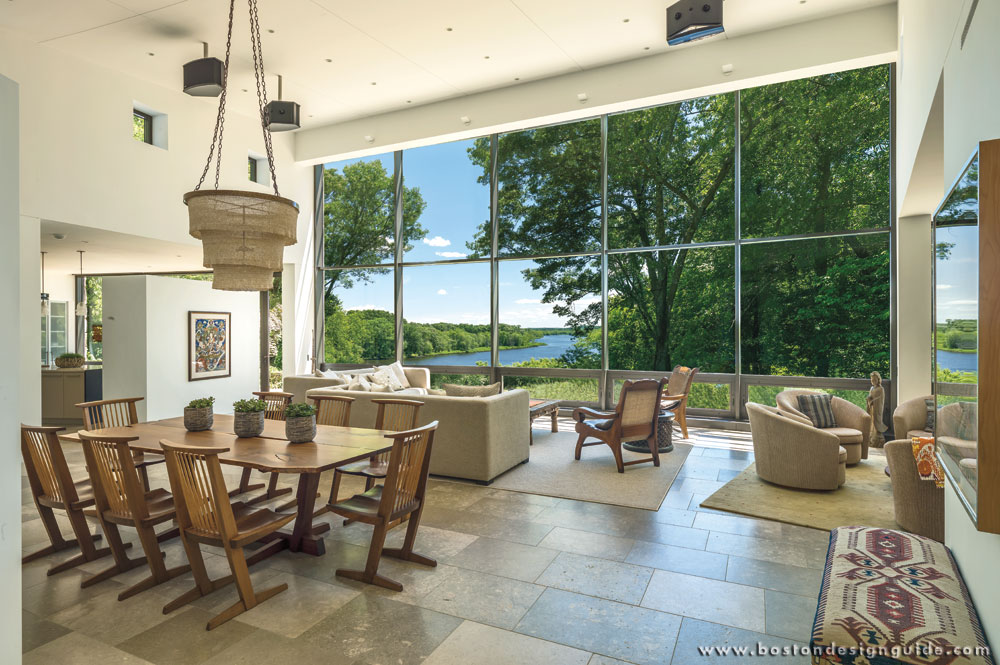
Built by Merz Construction; Architecture by Pisani + Associates Architects; Photography by Richard Mandelkorn
This site-specific contemporary home, designed by Pisani + Associates Architects and built by Merz Construction, frames the landscape in such a way that the lush view is just as much of a design feature as the neutral design palette. This ultra premium yet unpretentious contemporary home has a seamless connection to the great outdoors that, to us, is a breath of fresh air.
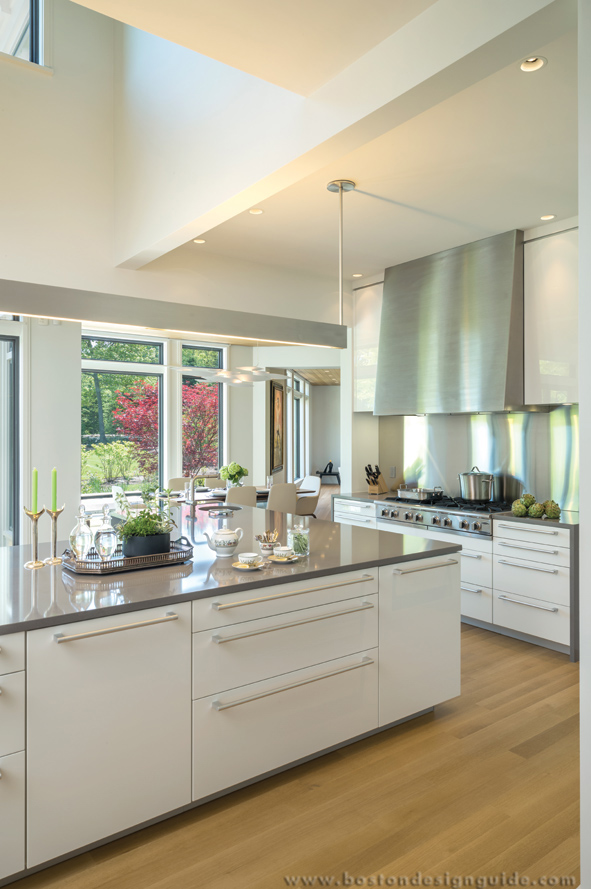
Built by Sanford Custom Builders; designed by MGa Marcus Gleysteen Architects; photography by Richard Mandelkorn.
This pristine open-concept kitchen, created for a nationally-recognized chef, is a sleek and spectacular tour de force. Designed by Marcus Gleysteen of MGa | Marcus Gleysteen Architects as the heart of its home, this unabashedly crisp, contemporary space is gorgeous in its own right, and indicative of the style of “effortless minimalism” style that is carried throughout the residence’s interior.
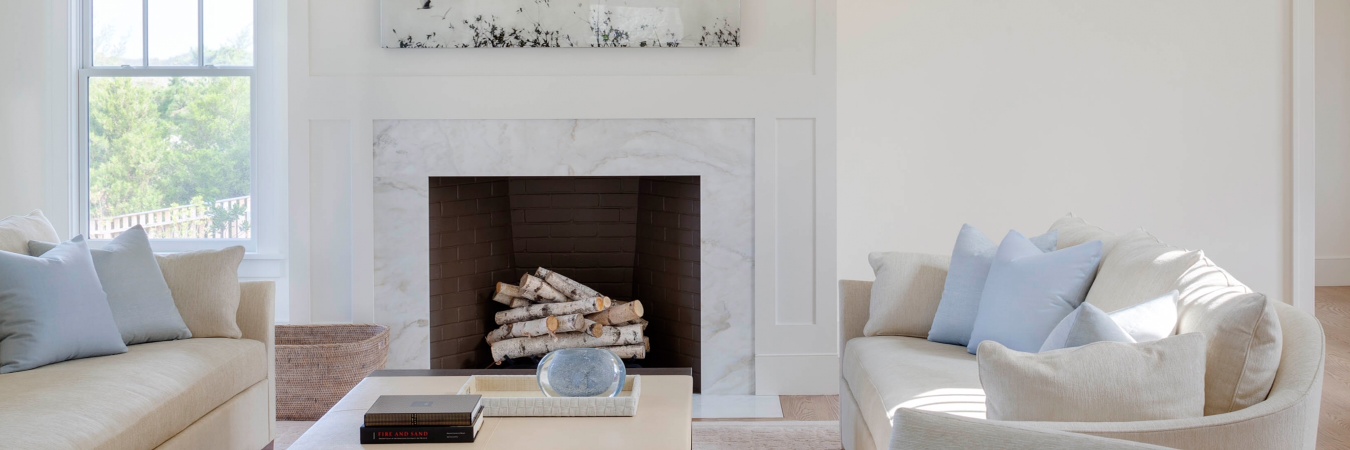
Interior design by Benson Interiors, Inc.
We just love the spare, hushed beauty of Benson Interiors’ white-washed living room created for a beach house. A study in serenity and texture, this no-frills sitting area focuses on edited details, like cool marble, cut birch, and contrasting warm and cool silks and fibers one can sink into.
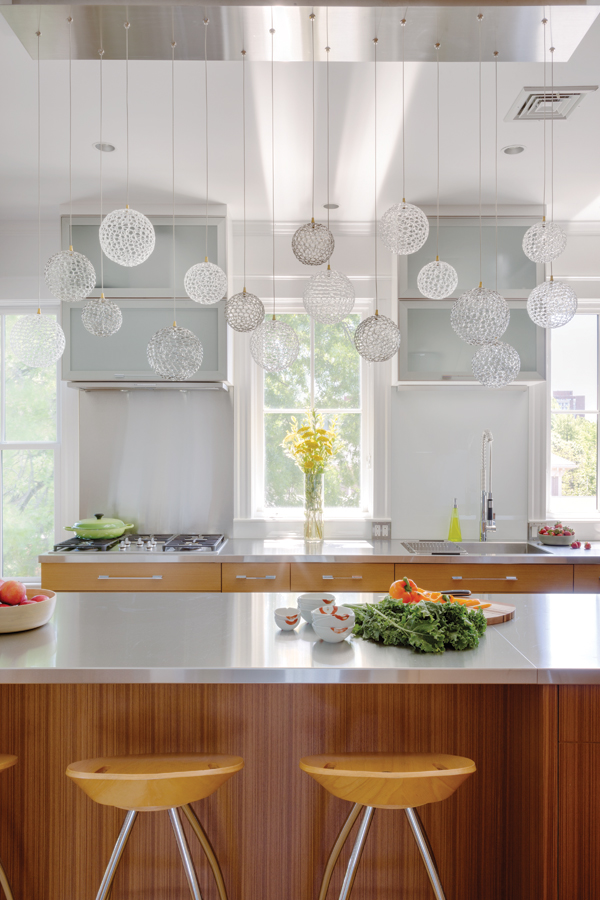
LDa Architecture & Interiors; photography by Greg Premru
Designed by LDa Architecture & Interiors, this contemporary kitchen is as fun as it is functional. The high shine of stainless mixed with rich wood cabinetry and pops of color make for a downright jubilant culinary workspace. Features like the saddle barstools, industrial faucet and a brilliant light fixture bring a dash of whimsy that are key to its success.
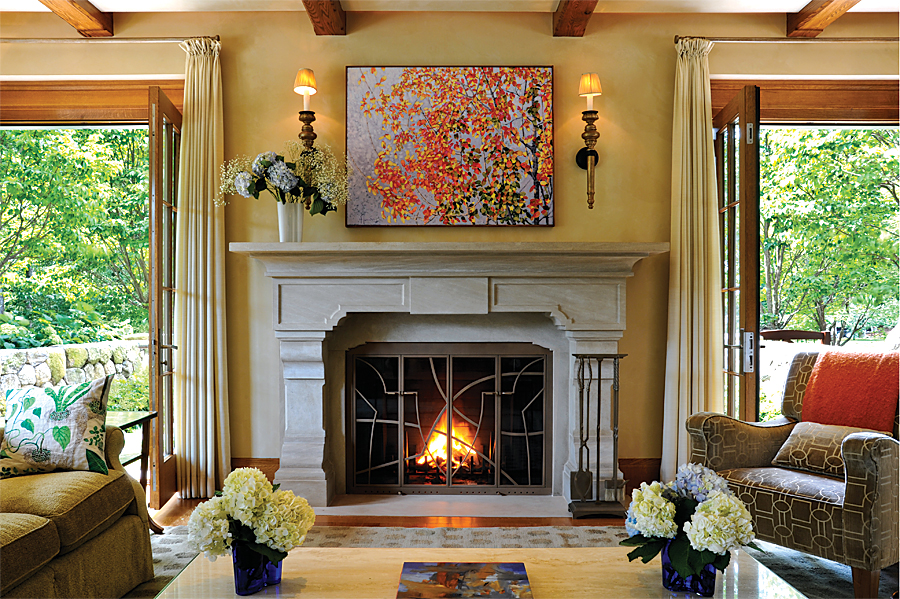
Interior design by SLC Interiors, Inc.
Warm, well appointed and beautifully realized, this knockout living room by SLC Interiors, Inc. is emblematic of what a sitting area should be. The exposed beams, roaring hearth and twin French doors form a resplendent backdrop for the careful layering of furnishings and accents and bold interplay of color.


Add new comment