June 18, 2014 | Jen Harvey
Rooftop terraces are extensions of indoor living spaces that create an inviting retreat for relaxing and entertaining. There is something magical about being on a rooftop – as the entire idea of them is a bit out of the ordinary. When gardens, kitchens and entertaining areas are placed on top of a building, the experience becomes enlivening as it opens up to fresh air, sweeping views, and a sense of being further away from all the city action than you really are.
(Dan K. Gordon Landscape Architects; Photography by Peter Vanderwarker)
Back Bay High-Rise
This condominium located in the busy neighborhood of Boston’s Back Bay occupies most of the home’s second level. The outdoor roof terrace brings natural light and sweeping views inside the home as all rooms on this floor open up to it.
The outdoor living area is complete with a television, kitchen, dining table, gardens, and spacious seating areas. With sophisticated contemporary designs that overlook the skyline and Charles River, it truly feels like a special escape from the active streets of downtown Boston.
(Built by Sea-Dar Construction, Landscape Architecture by Gregory Lombardi Design, Architecture and Interior Design by Hacin + Associates, Millwork by Kochman Reidt + Haigh)
Brookline Rooftop Oasis
Flavin Architects designed a modern mahogany deck as an exterior addition to the rooftop. An airy steel and glass staircase gives the top floor of this row house a loft-like feel and creates access to a modern pavilion on the roof. Natural light is captured and enters the home through glass floor via the stairwell. On the rooftop, a perimeter trellis frames the sky and distant view, neatly defining an open living space while maintaining intimacy.
(Architecture by Flavin Architects, Photography by Nat Rea Photography)
Beacon Hill Retreat
An urban retreat above a Beacon Hill brownstone was designed to provide all the amenities an outdoor living space could offer for a family gathering place. The completed rooftop came in the content of a comprehensive renovation of the building. Therefore making adjustments to the rooftop were easily added such as new staircase and hatch for easy access, gas for cooking, hot and cold water for the sink, ice-marker, and irrigation system.
The deck is now finished with comfortable seating, customized storage, mature plantings, outdoor kitchen, comprehensive irrigation, discrete lighting, natural materials, and open space for larger groups. The overall layout and design feels like an extension of the inside living space and welcomes guests to the sounds of music coming from the Hatch Shells steps away.
(Adams + Beasley Associates, Photography by Eric Roth)
Back Bay Townhouse
This Boston townhouse was originally built in 1879 and was divided into separate condominiums. Oak Hill Architects worked with the homeowners to convert the 5-story building into a single family home. The project included preserving and restoring original detailing, along with incorporating modern design elements where needed. The project also included a new roof deck that has elevator access.
(Architecture by Oak Hill Architects)
Boston Rooftop Retreat
Above a tenth floor penthouse lays a serene and private rooftop retreat, animated by the sound of falling water from the bronze sculptural fountain. It provides all the amenities of a landscaped garden fit for outdoor dining and entertainment high above the hustle and noise of the busy Boston streets below.
(Landscape Architecture by Sudbury Design Group)
Boston Brownstone
An urban retreat on a Boston brownstone roof deck is laid with Ipe wood and custom built table, chairs and wet bar.
(Adams + Beasley Associates, Photography by Eric Roth, Interior Design by Lewis Interiors | Boston Interior Designers)


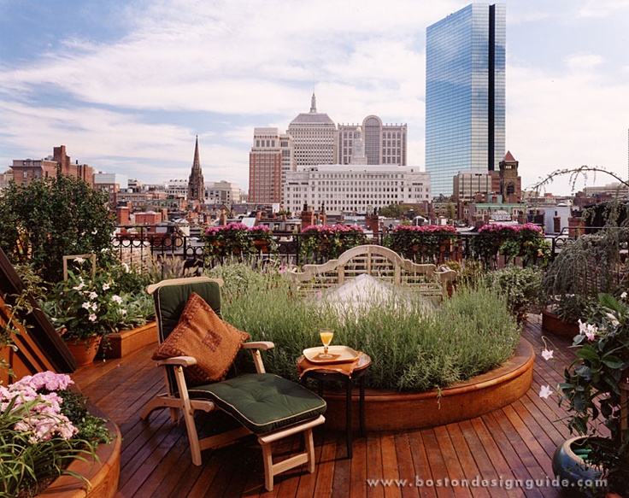
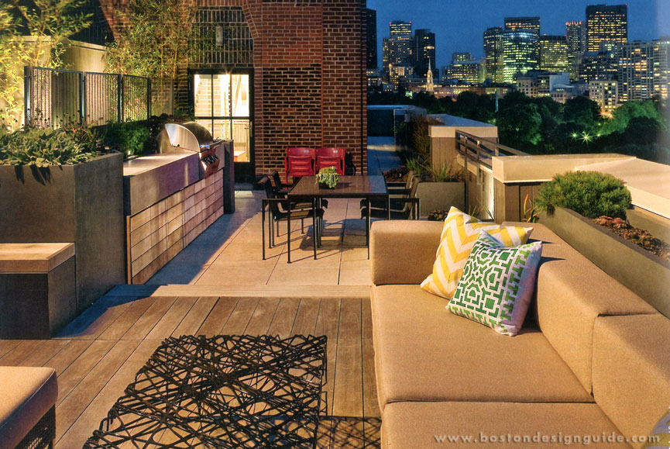
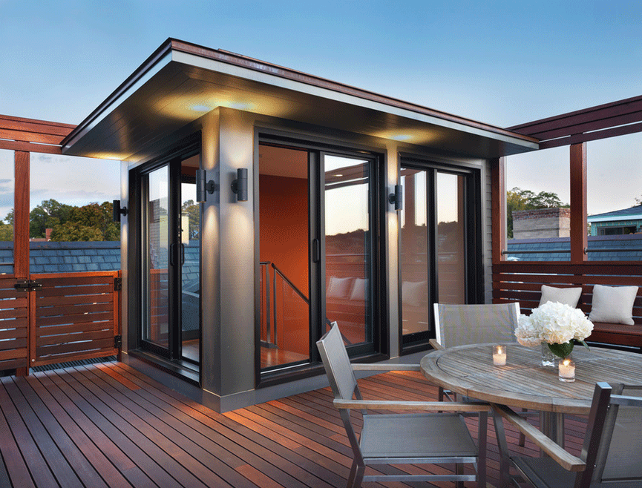
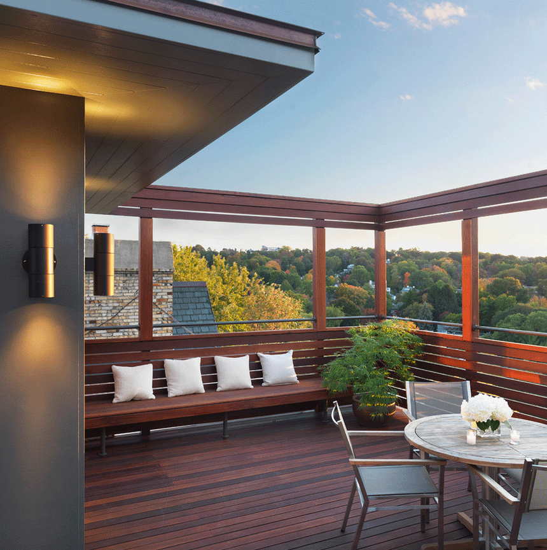
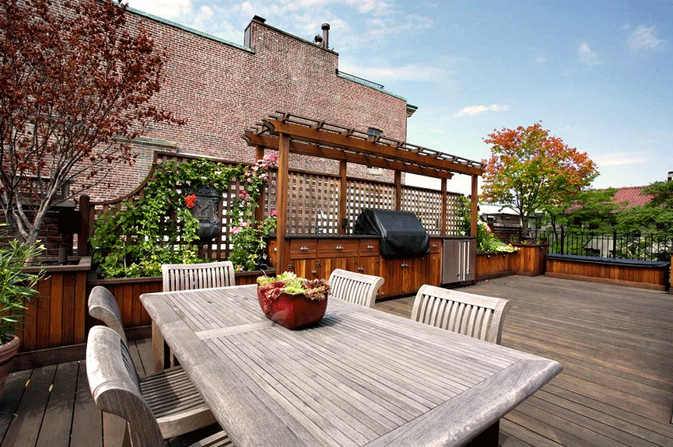
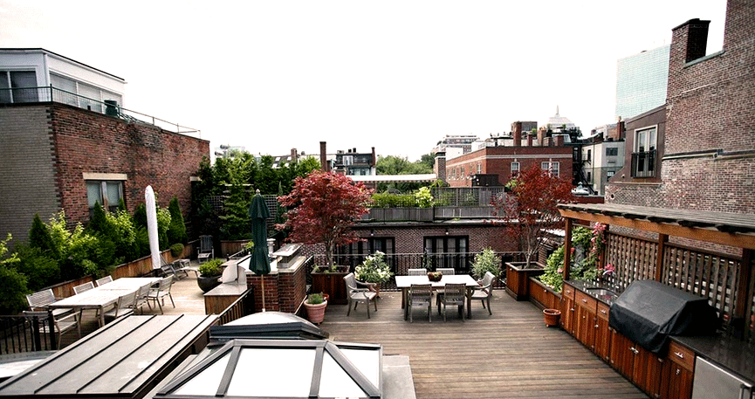
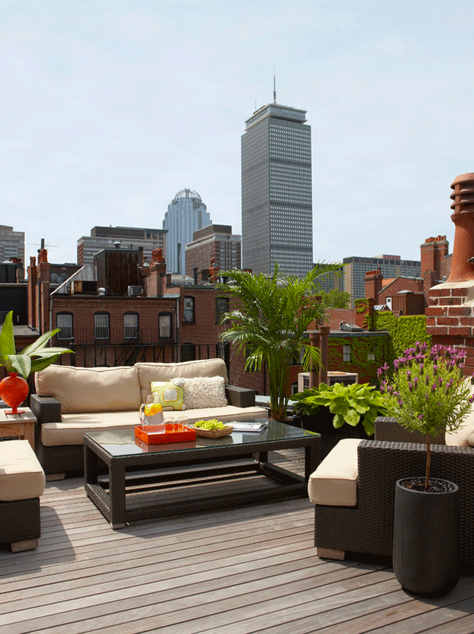
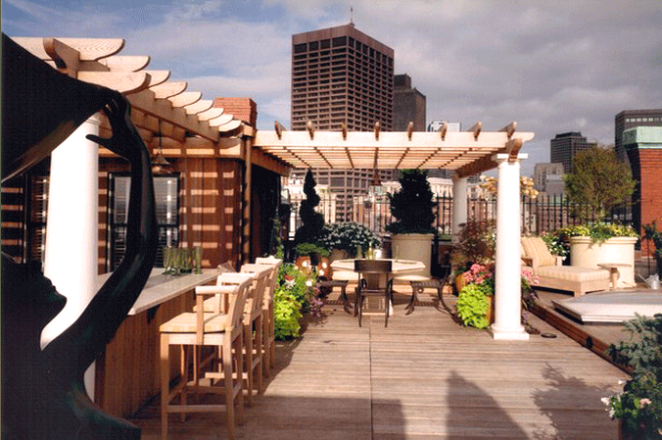
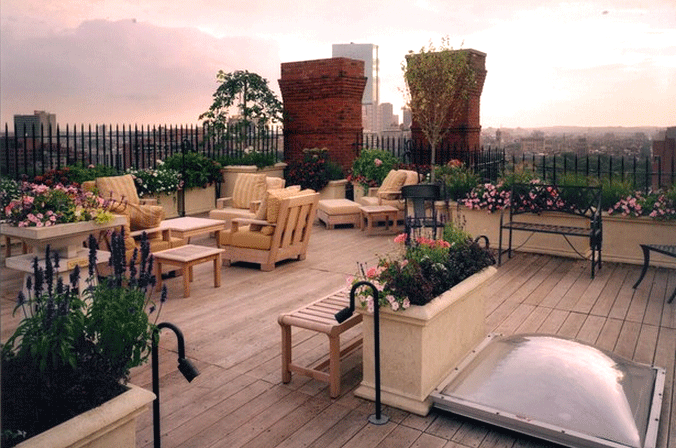
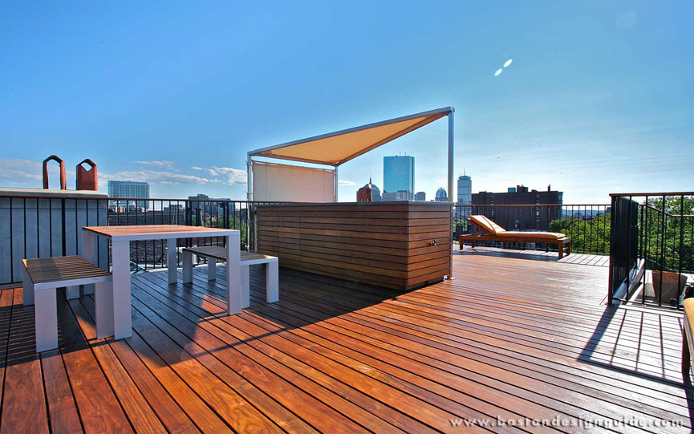
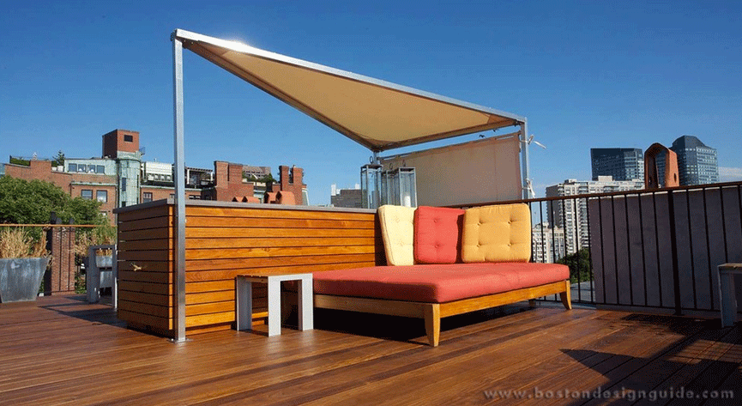
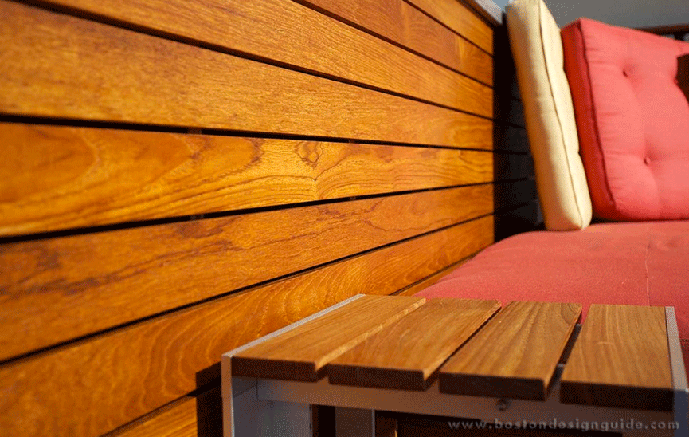
Add new comment