April 17, 2024 | Maddie Brisbane
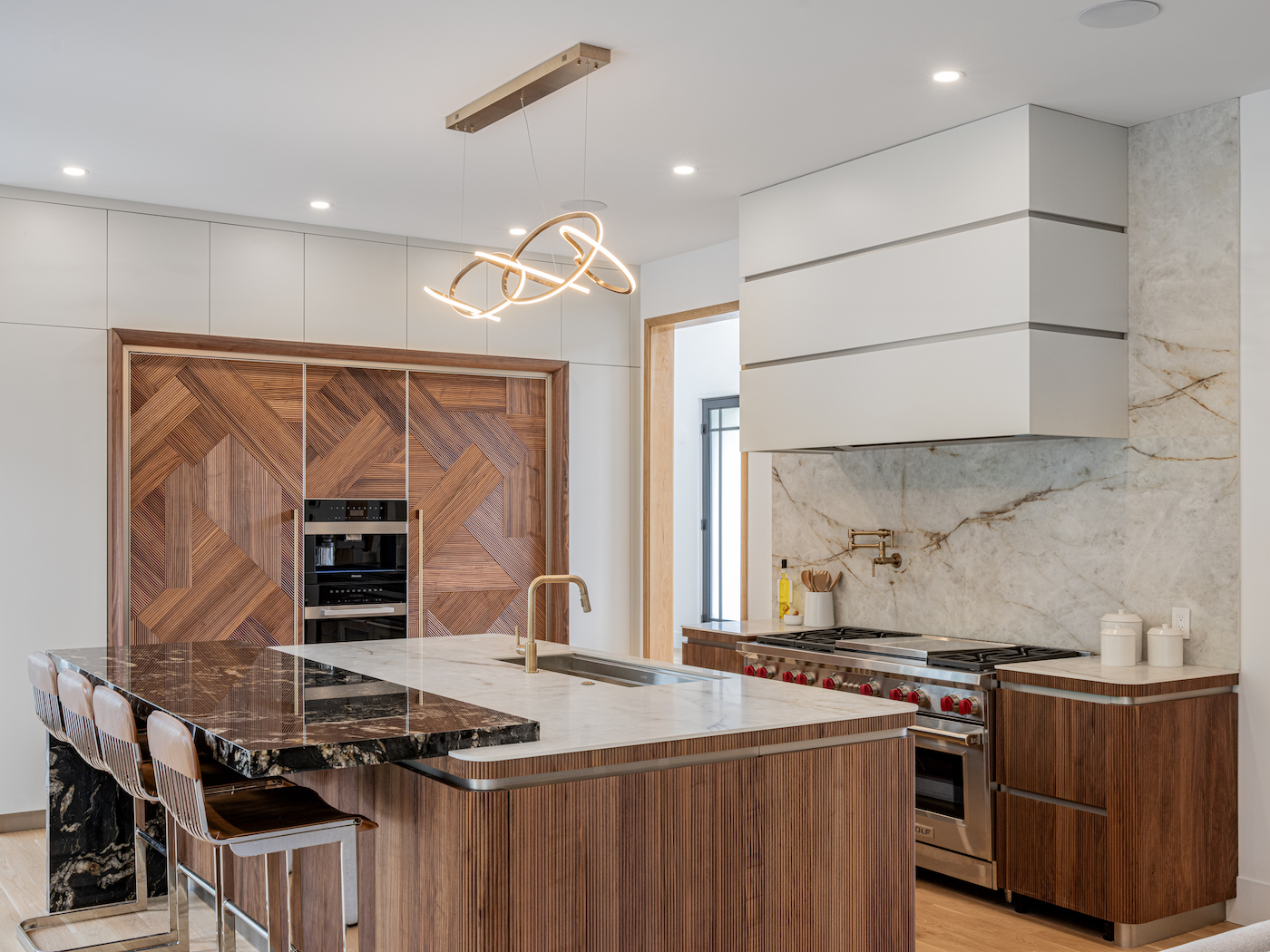
(Photography: Keitaro Yoshioka)
It’s no secret that kitchens are the heart of the home, serving as a buzzing hub for gathering, entertaining, and culinary pursuits. Nowadays, there are endless possibilities when it comes to curating the dream kitchen, with the demand for bespoke designs continuing to grow. Custom cabinetry and storage are taking the realm of kitchen design by storm. With customized features, homeowners can tailor every aspect of their cabinetry and storage to their specific needs, preferences, and style. Custom cabinetry and storage can also optimize space, maximizing capacity and functionality to reduce clutter and create peace of mind. With high quality and durable materials, these elements are as functional as they are beautiful. The following kitchen designs prove that true luxury goes beyond appearances, where functionality and convenience are the ultimate luxuries.
Divine Design Center
In this gorgeous custom kitchen designed by Divine Design Center and Kristin Conrad, functionality is woven into every nook. Floor-to-ceiling storage frames an armoire-inspired refrigeration area, where a custom walnut reeded pattern creates a 3D visual texture that adds a touch of sophistication to the everyday appliance.

The tall cabinetry reveals stained walnut, LED-illuminated pull-out drawers that add an extra touch of glamour when opened. For special occasion kitchenware, overflow storage hails discretely above the refrigerator, easily accessible by footstool.
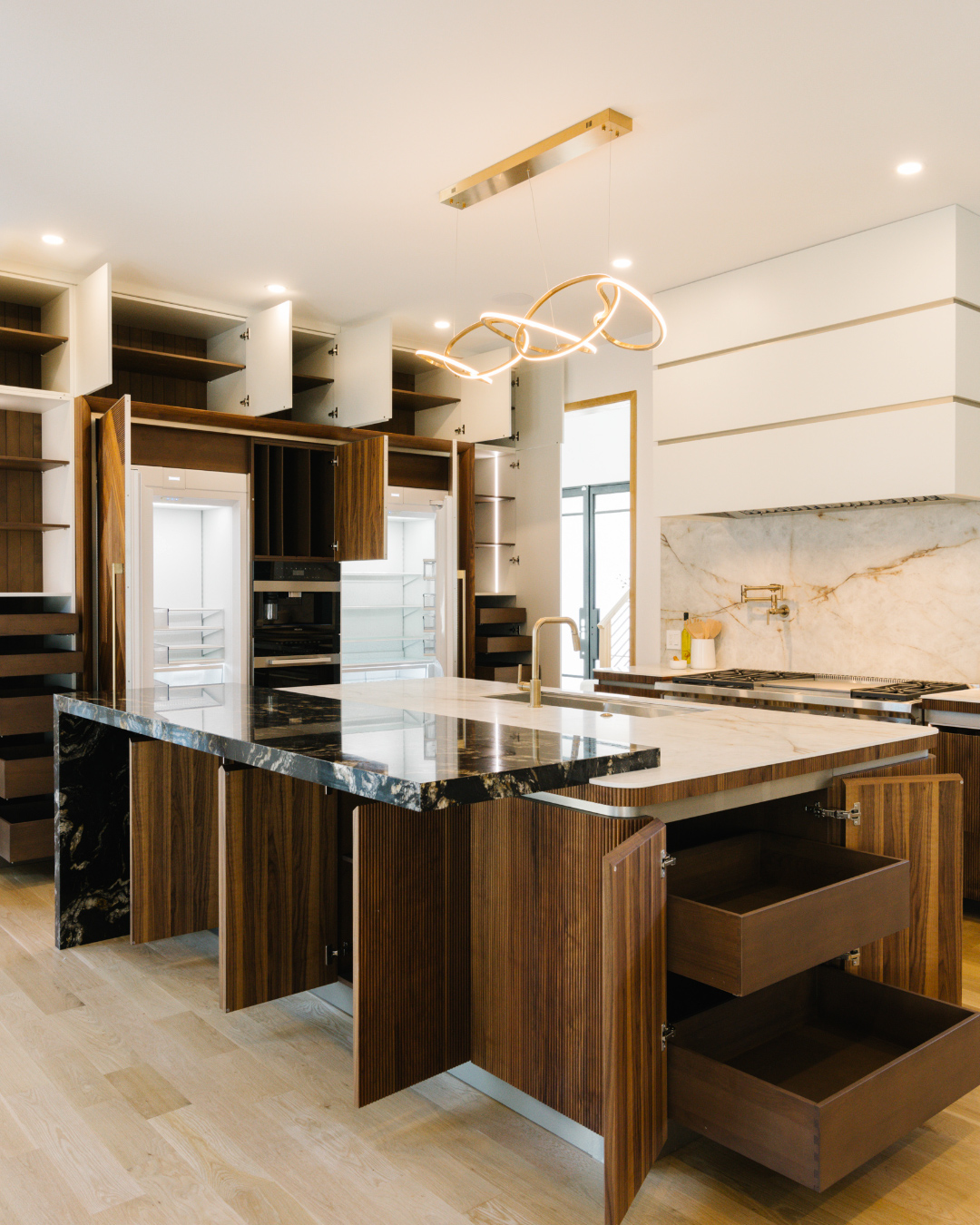
The island's unique asymmetrical design, with its one-sided natural stone waterfall, adds depth and visual interest, making the space feel larger and more dynamic. Serving as both a focal point and a storage hub, the island cleverly conceals a dishwasher, trash cabinet, and additional pull-outs beneath. For stress-free culinary pursuits, multi-faceted deep drawers hug each side of the range, and echo the look of adjacent cabinetry.
(Interior Design: Kristin Conrad, Kitchen Cabinetry & Millwork: Divine Design Center, Photography: Austin Wilder)
DOCA Boston
DOCA Boston takes an artisan approach to kitchen design, embracing the use of cabinetry and partitioning as architectural elements.
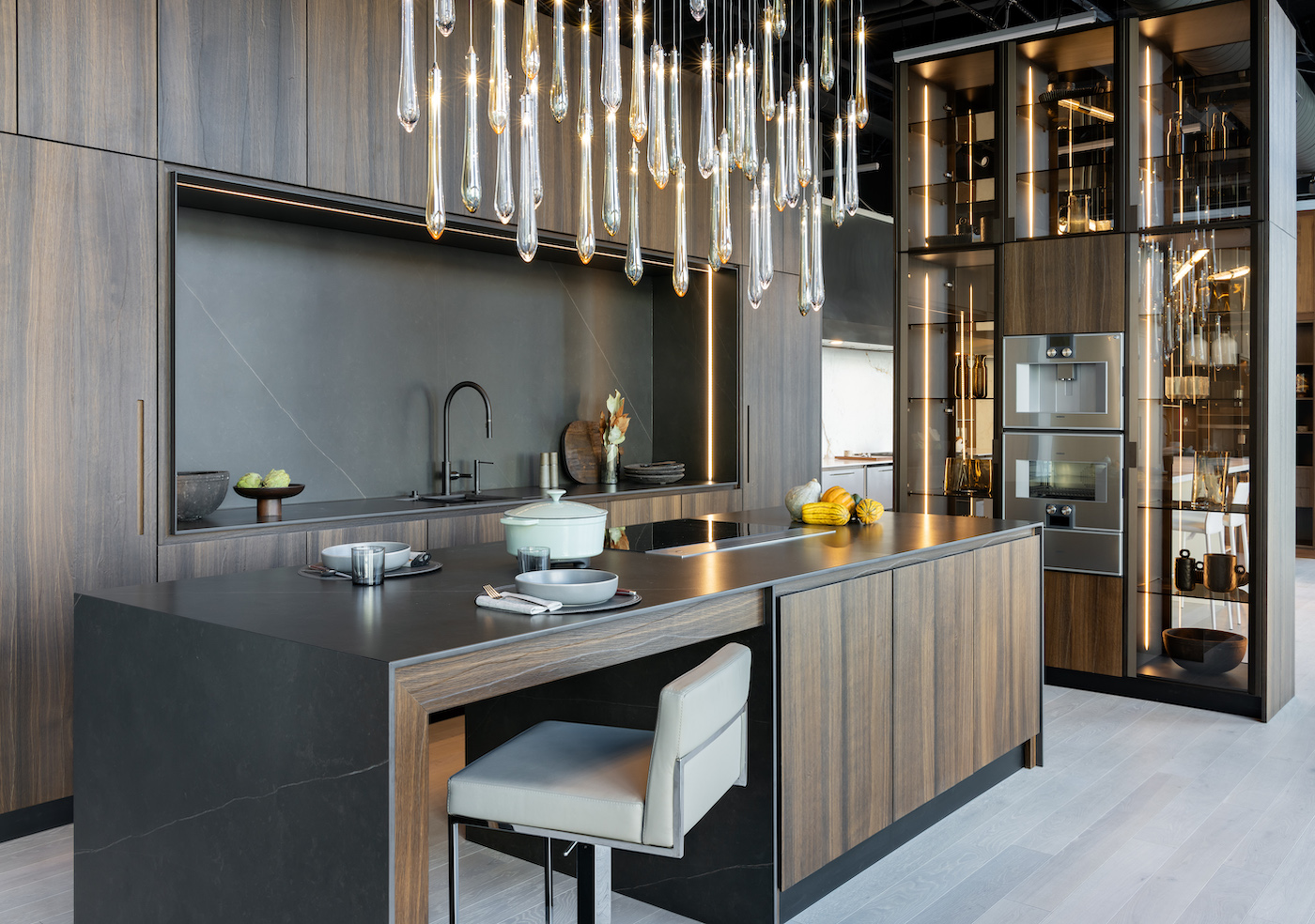 In response to evolving design trends, DOCA goes beyond the standard, offering customization options such as ceiling-high cabinetry and utilizing pocket doors for flexible space management. With custom millwork services and an in-house installation team on staff, the possibilities are endless, even in tighter urban living spaces.
In response to evolving design trends, DOCA goes beyond the standard, offering customization options such as ceiling-high cabinetry and utilizing pocket doors for flexible space management. With custom millwork services and an in-house installation team on staff, the possibilities are endless, even in tighter urban living spaces.
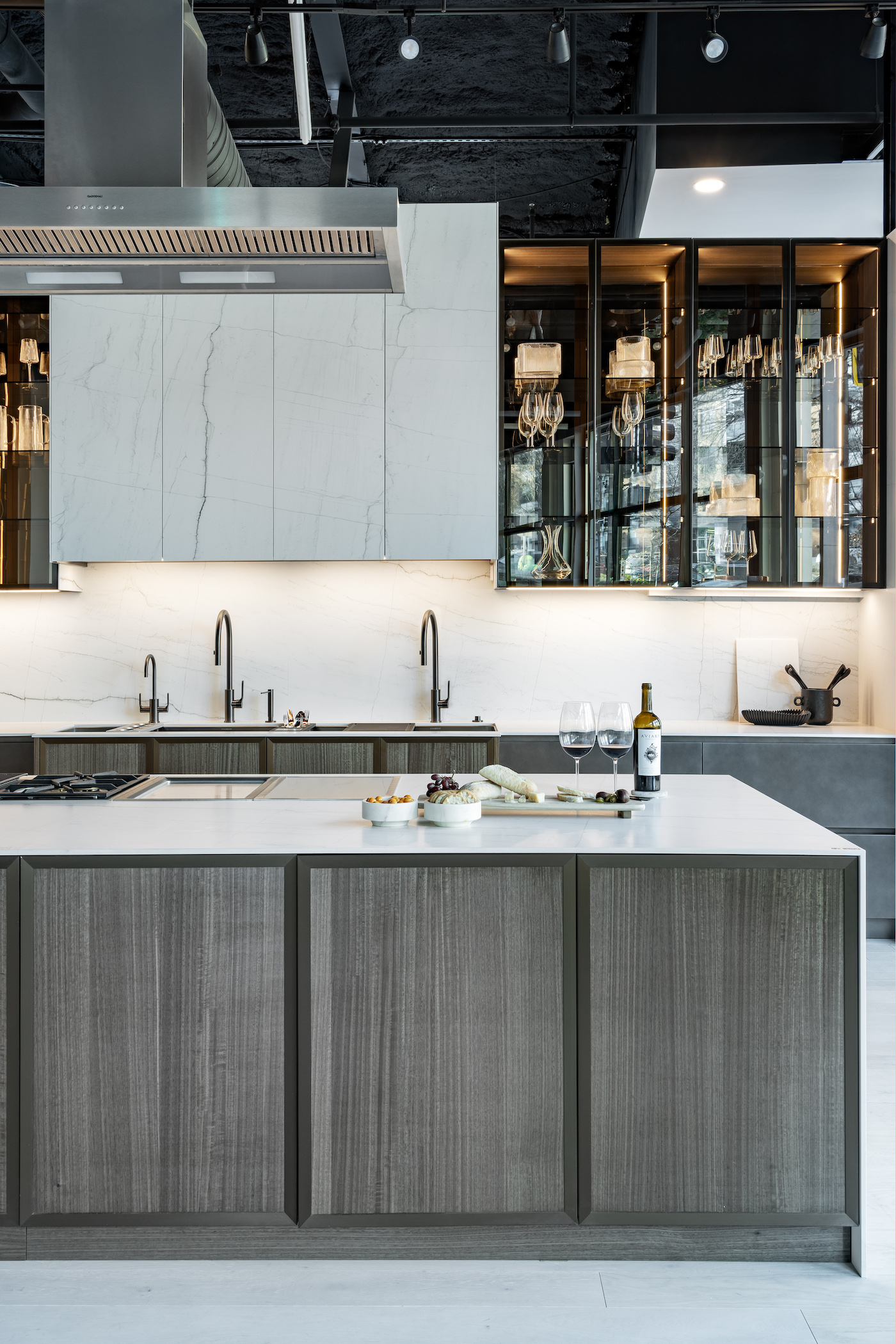 With their dedication to providing a kitchen experience tailored to each client’s unique taste and lifestyle, DOCA offers an unparalleled level of customization. This includes custom millwork to create bespoke cabinetry, partitions, door styles, flooring, and more. “Nowadays, people are more comfortable putting personality into their kitchen,” says Travis Moore, Senior Designer at DOCA Boston.
With their dedication to providing a kitchen experience tailored to each client’s unique taste and lifestyle, DOCA offers an unparalleled level of customization. This includes custom millwork to create bespoke cabinetry, partitions, door styles, flooring, and more. “Nowadays, people are more comfortable putting personality into their kitchen,” says Travis Moore, Senior Designer at DOCA Boston.
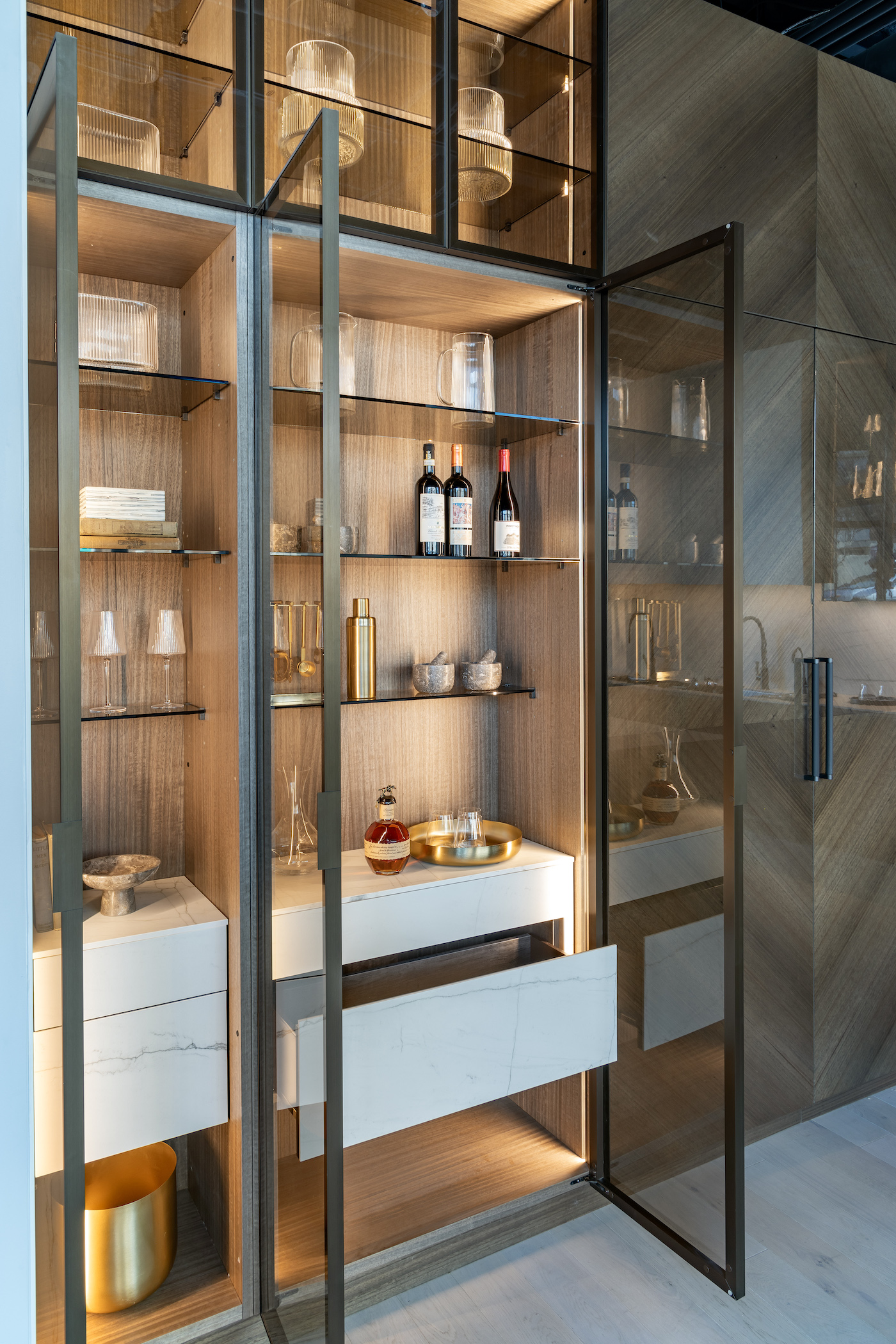
DOCA honors a range of styles and is known for transitional elements that bridge the gap between traditional and contemporary kitchens. Situated at 20 Boylston Street in Brookline, their highly visible corner location is the perfect destination to discover and help craft your perfect dream kitchen.
(Photography: Warren Patterson)
Jewett Farms + Co.
In this home, the timeless and classic kitchen design designed and built by Jewett Farms + Co. is inspired by the pristine wooded and rural area that surrounds the home.
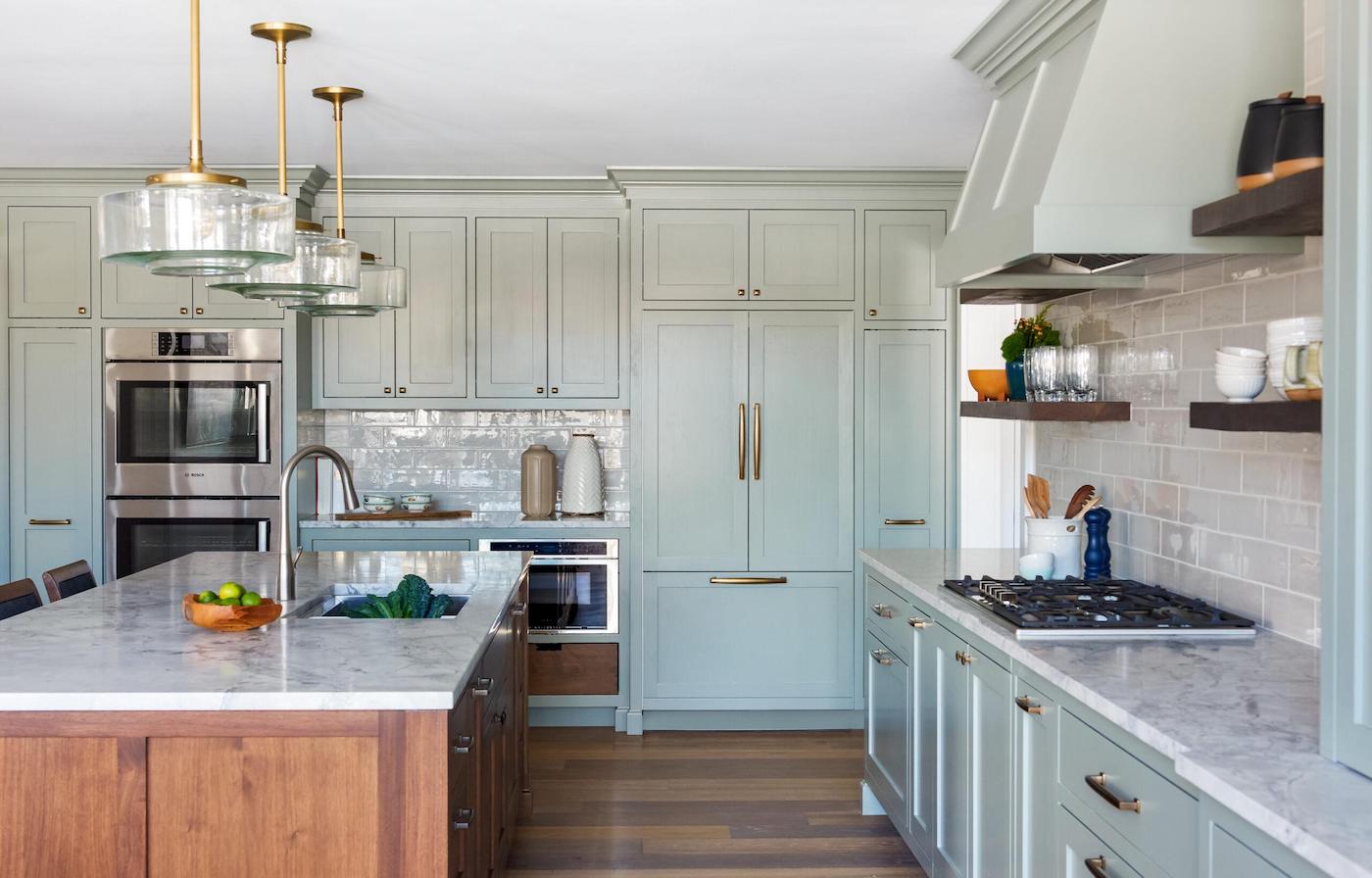 Serene green and grey tones and marble countertops adorn the handpainted walnut cabinetry, which houses an abundance of functional and useful custom built details.
Serene green and grey tones and marble countertops adorn the handpainted walnut cabinetry, which houses an abundance of functional and useful custom built details.
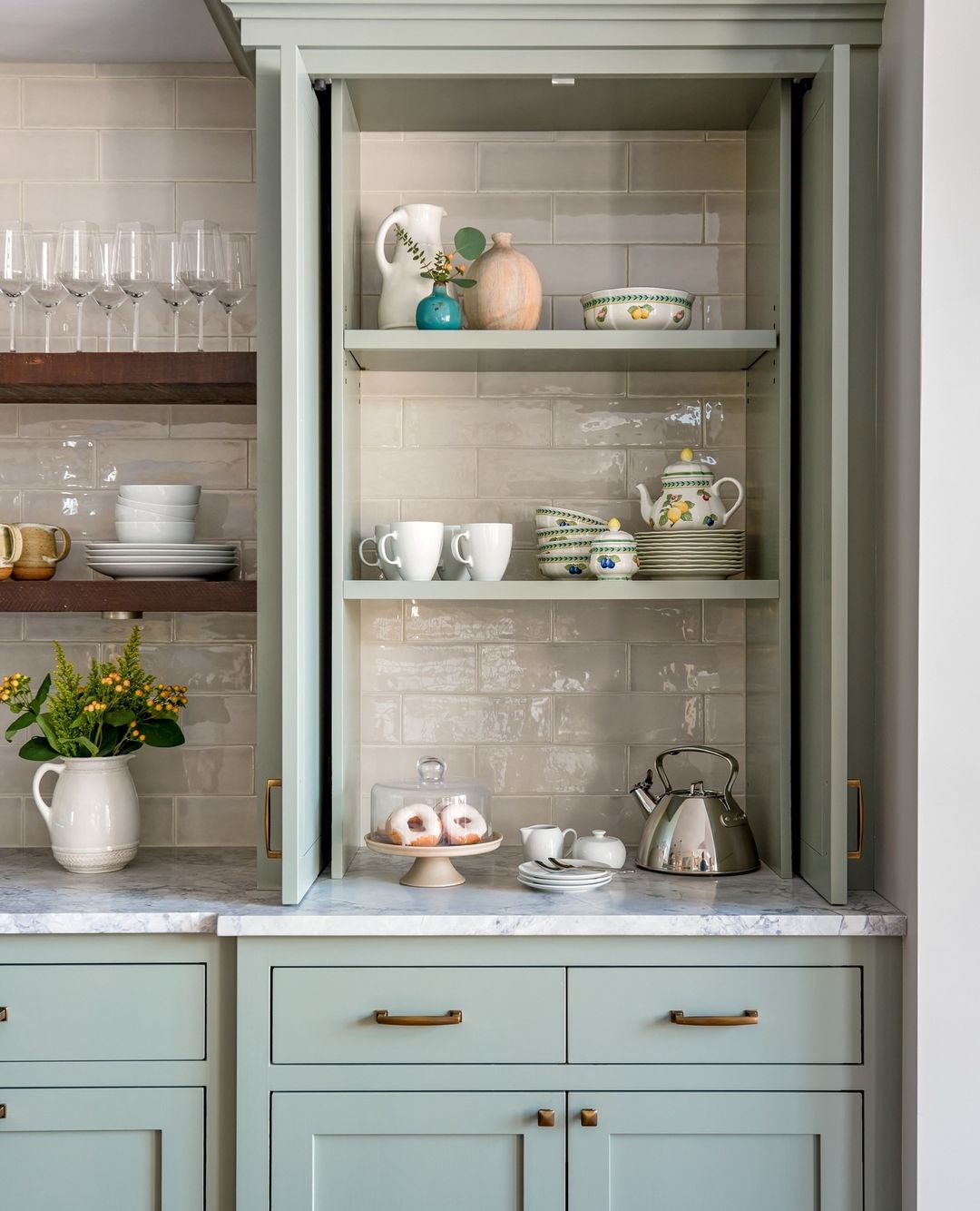
These include custom dividers, spice inserts, a pull out pantry, appliance panels, and hand hewn floating shelves. The pocket doors allow flexibility to display beautiful heirlooms or hide easily accessible small appliances.
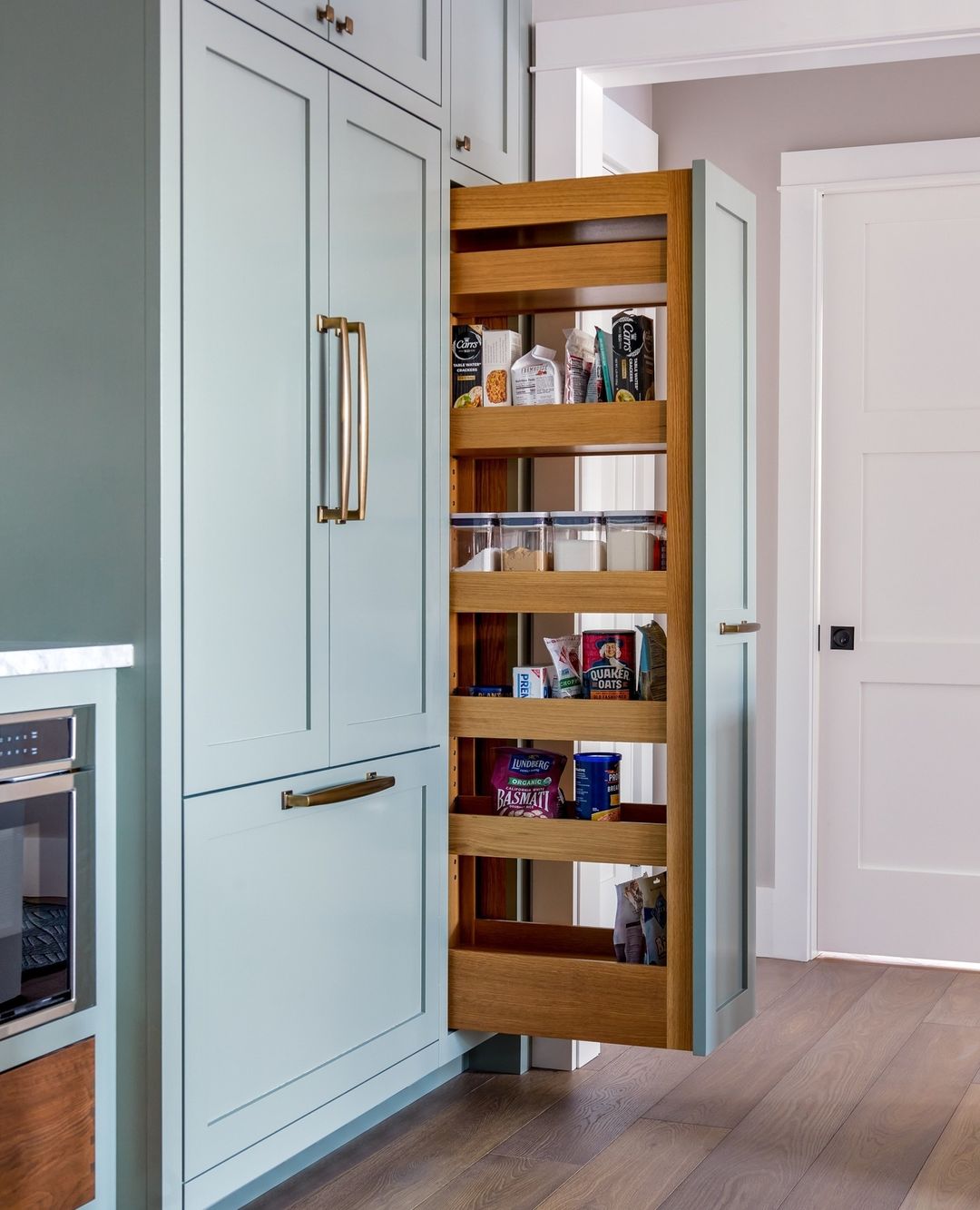
At Jewett Farms + Co., each kitchen is built specifically for the client, without the limits of pre-set designs. With a team of highly skilled cabinetmakers on staff, each cabinet is constructed with care from start to finish.
the Design Studio
Located at the center of the house, this kitchen--custom designed and built by the Design Studio--is a busy hub for an active family. The kitchen is accessed through multiple points of entry, which tasked the Design Studio team with creating an ease of movement throughout the space.
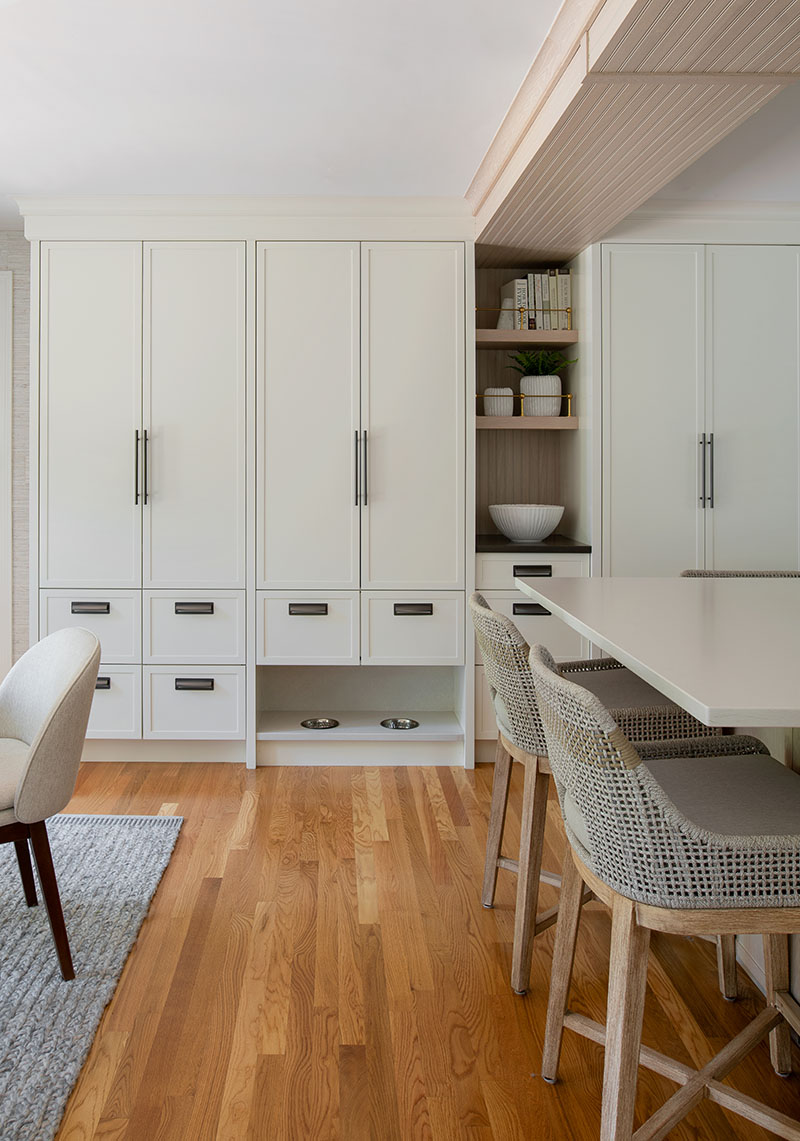
With clean lines, texture, and a calming color palette, the kitchen provides a beautiful, relaxed environment that serves many functions. Tall custom cabinetry graces an entire wall from floor to ceiling, housing cooking, a hidden pantry, a dog feeding station, and a command center for house paperwork.
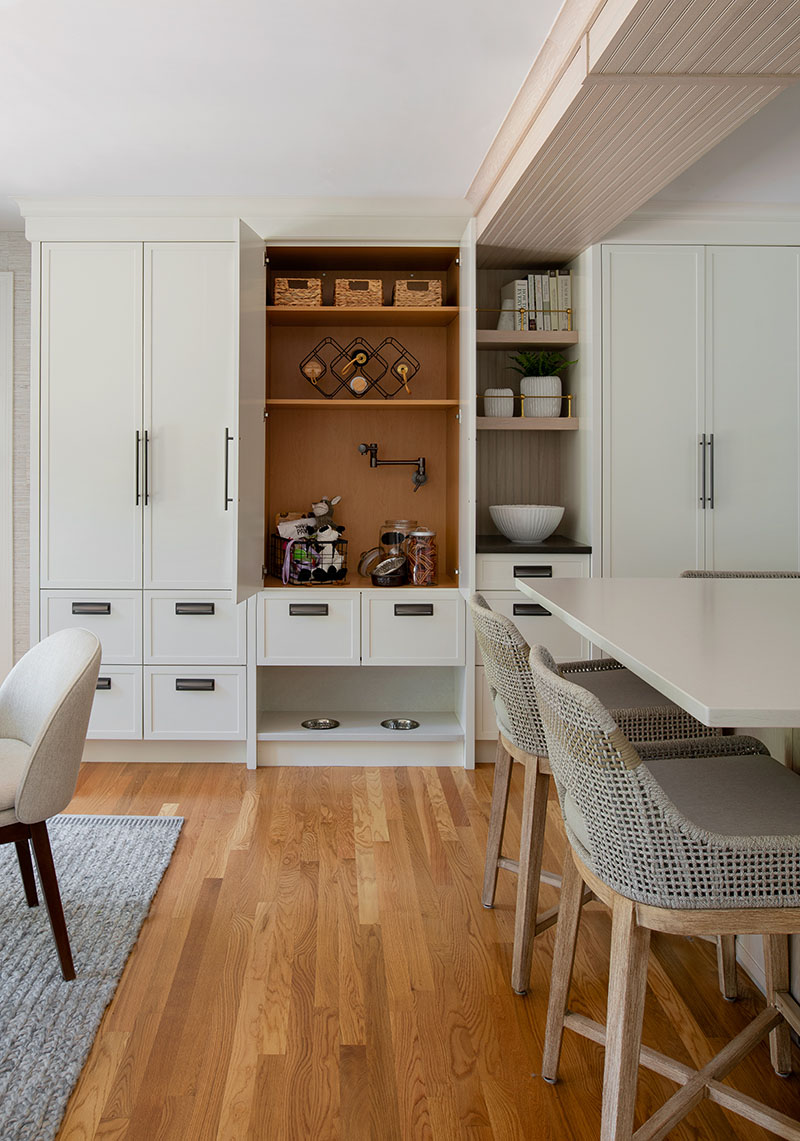
With a place for everything—all hidden behind sleek cabinetry doors—the family can stay organized and avoid clutter. A clean and tidy space like this is truly a luxury of its own!
(Photography: Jessica Delaney)
Newton Kitchens & Design
Including glass elements in custom cabinetry is a fabulous way to display your favorite glassware, dishes, and more. Designed by Newton Kitchens & Design (NKD), this transformed kitchen is equal parts sleek and functional, with glossy surfaces and strategic transparency.
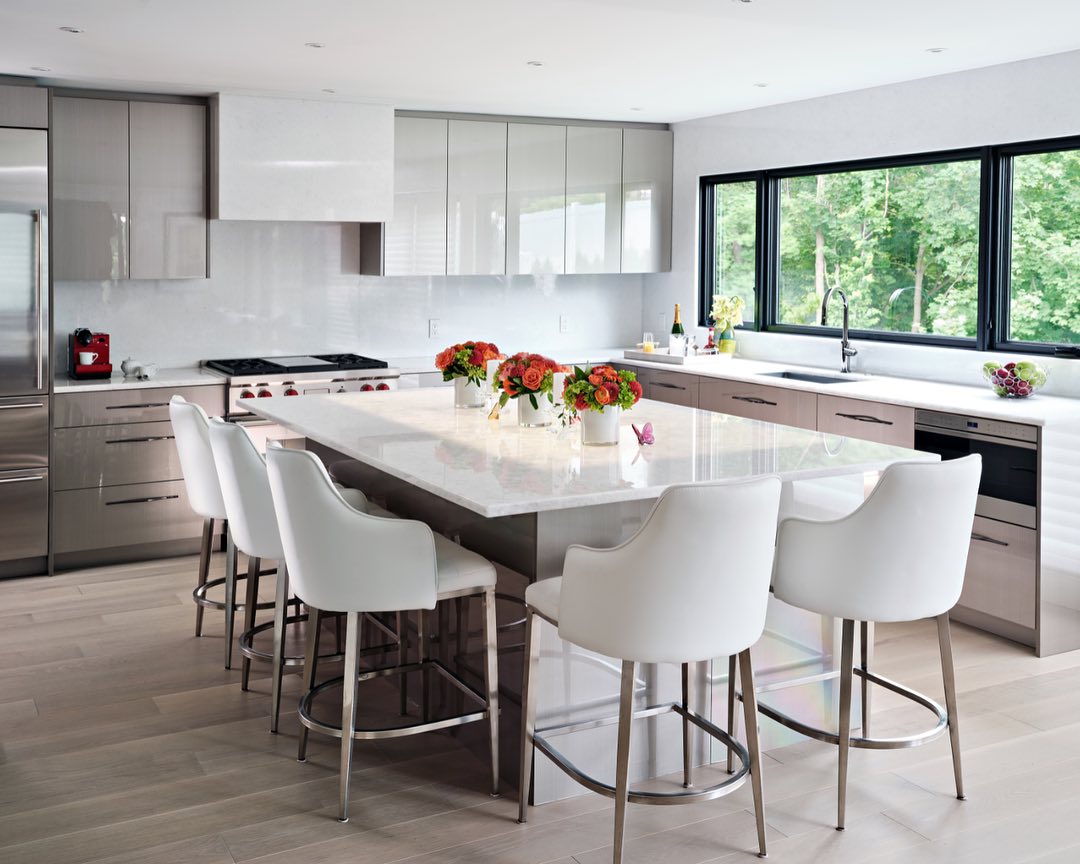
On one end of the kitchen, floor-to-ceiling cabinetry maximizes every inch of the space. Spacious windows let nature in, with additional storage and counter space directly below. A wine refrigerator is nestled into the kitchen island, which also serves as a central storage and dining area.
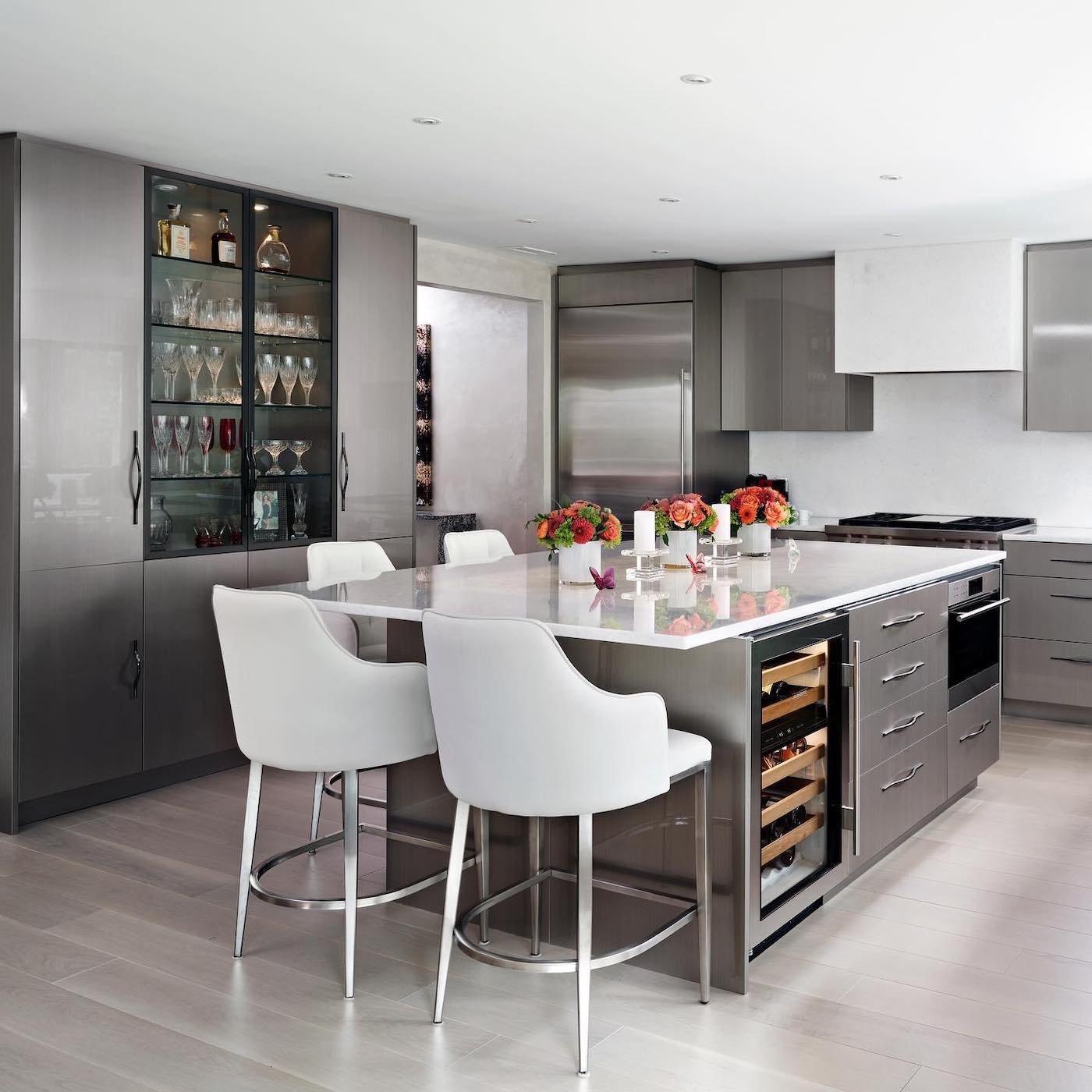
At Newton Kitchens & Design (NKD), Pierre Matta and his wife Tricia, along with their small team, combine luxury with functionality to create handcrafted cabinetry and furniture. Their stunning kitchen designs span from traditional to transitional and contemporary, blending an array of materials, textures, and styles.
(Photography: Dan Cutrona)


Add new comment