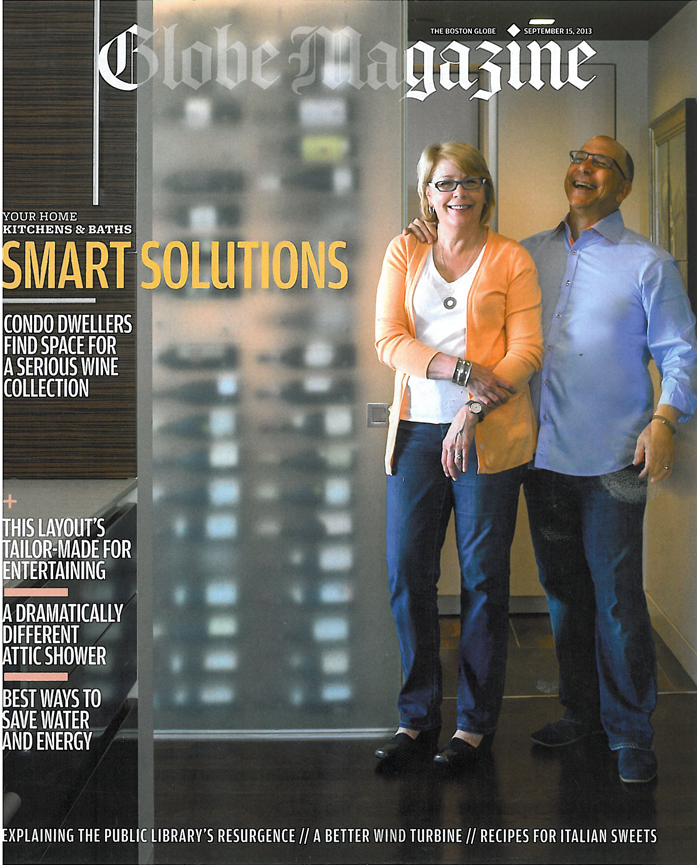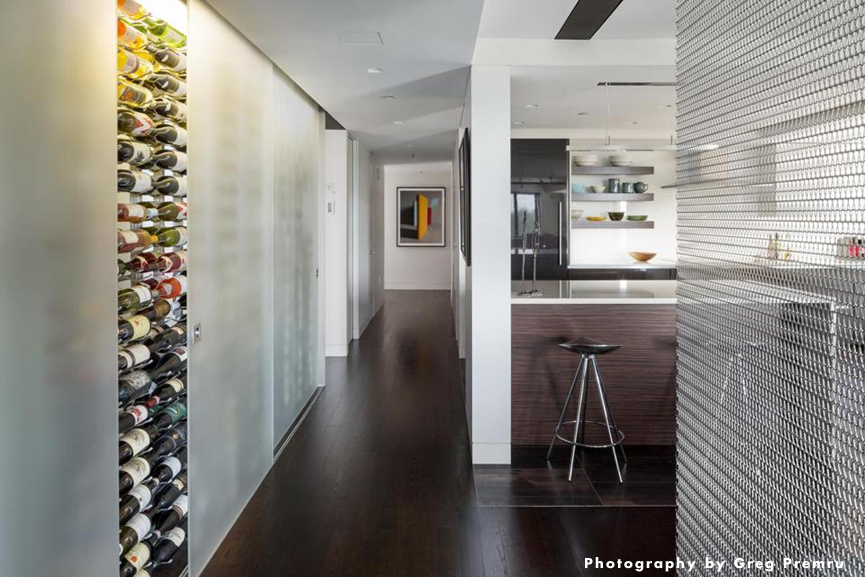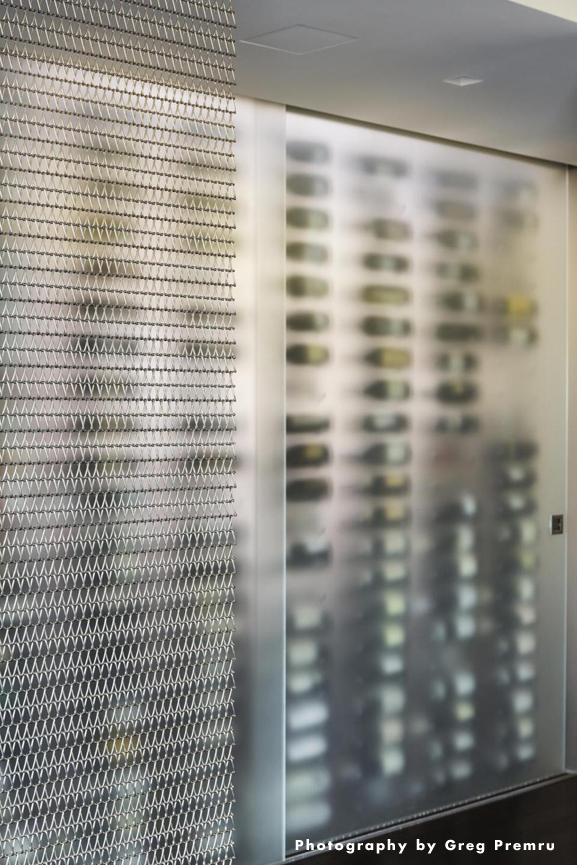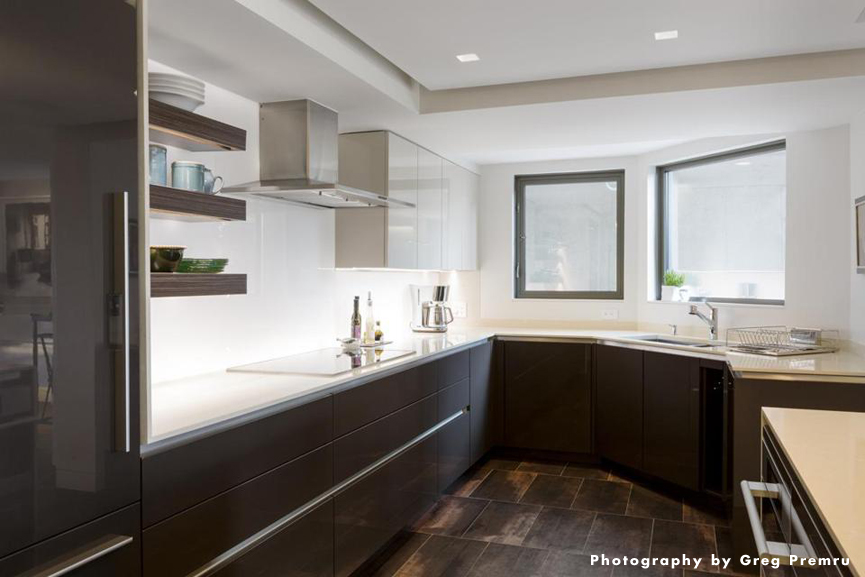September 24, 2013 | seo
Last Sunday, the Boston Globe Magazine featured a project by Merz Construction and ACTWO Architects on its cover.

The project was based inside a 2,100-square-foot Boston condo that’s occupied by two empty nesters. The empty nesters, Mary Rivet and Chris Meyer (pictured above), recently sold their Lexington Victorian home and moved to Boston in spring 2010.
City living often means downsizing, and that caused a problem for Chris’ wine collection. He wanted to be able to accommodate his extensive wine collection with the space that they now had.
ACTWO Architects offered a solution that would be able to accommodate almost 30-cases of wine. Their solution was to create an illuminated wall with floor-to-ceiling glass sliding doors. This project faced challenges, such as meeting building code requirements, installing accessible lights, hanging the doors correctly, and more. With these challenges ahead, ACTWO Architects contacted Merz Construction early in the design process. Merz Construction (www.merzconstruction.com) is based in Carlisle, Massachusetts and specializes in custom home construction and renovations.
Together they pushed design boundaries by completing the wine storage resulting in a sleek new kitchen. For more details on the project, view the full article on the Boston Globe’s website and to see full gallery images of this project visit Merz Construction's website.





Add new comment