February 4, 2015 | Jen Harvey
As many empty nesters are choosing to do, the owners of this expansive penthouse unit in Boston’s Back Bay moved to the city after raising their family in the suburbs. With the kids all out of school, the time was right to leave the quiet of Weston for the sights and sounds of the city.
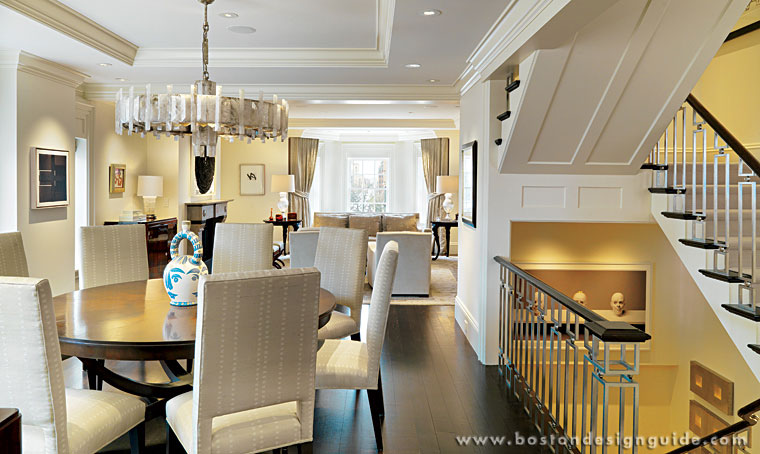
Classic trims and moldings meld seamlessly with the more contemporary elements in this Back Bay penthouse. The gleaming stainless steel geometric balustrade was custom made by Metalmorfis, who met the challenge of the unique transitions in metalwork on each level of the stair.
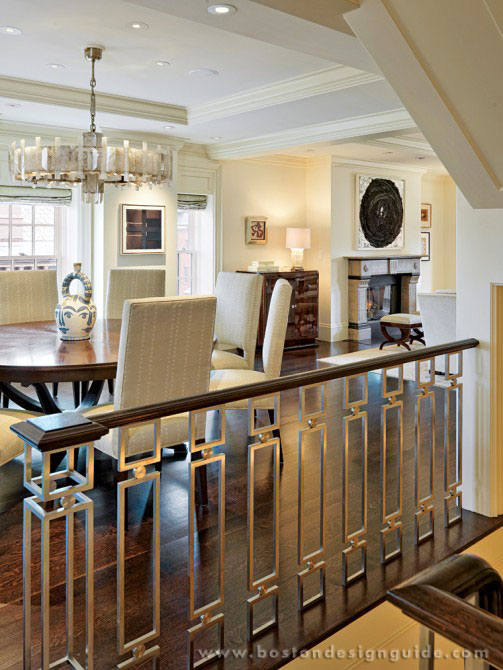
Murat Oztermiyeci of New England Architectural Finishing formulated a custom stain color for the oak floors throughout the house, similar to ebonized oak. The oak handrails of the staircase were matched to the floor color, brush finished and hand rubbed to a medium sheen that also provided a smooth surface on the handrail structure.
Constructure created the architectural plans for the reconfiguration and renovation of the space. The project involved combining two units that shared the top two floors of adjoining buildings. The expansive space is now flooded with light due to six skylights and windows on three sides (the luxury of a corner unit) as opposed to windows that are commonly only in the front and back of most townhouse spaces in the city.
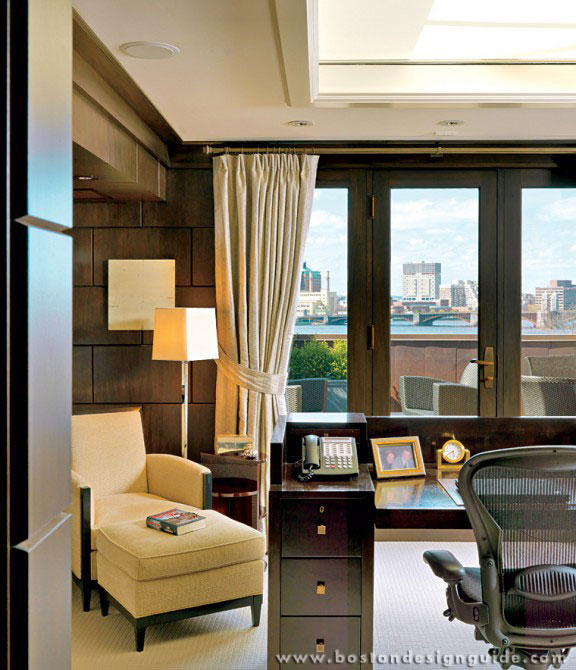
For the office overlooking the Charles River, the goal was to match the color of the wood to the homeowner’s desk. Kenyon Woodworking created each wall panel individually using a hanging system. New England Architectural Finishing met the challenge of staining each panel to simulate a cohesive match.
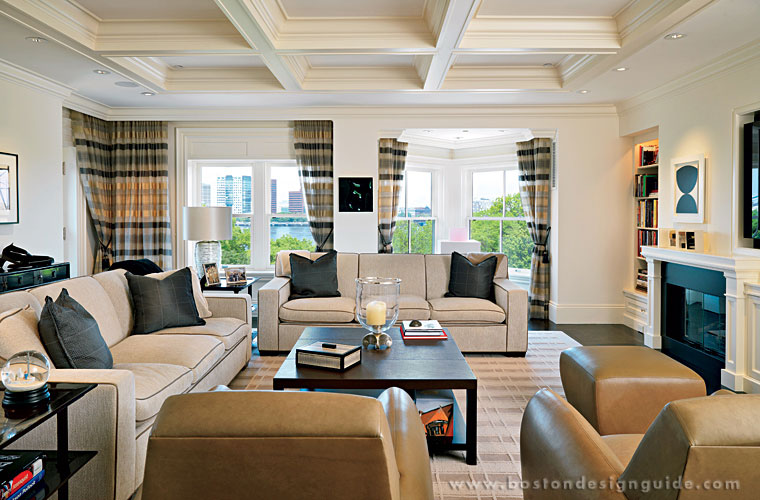
The homeowner found and salvaged an antique fireplace surround that was restored and incorporated into the new space.

Another antique fireplace resides in the master bedroom.
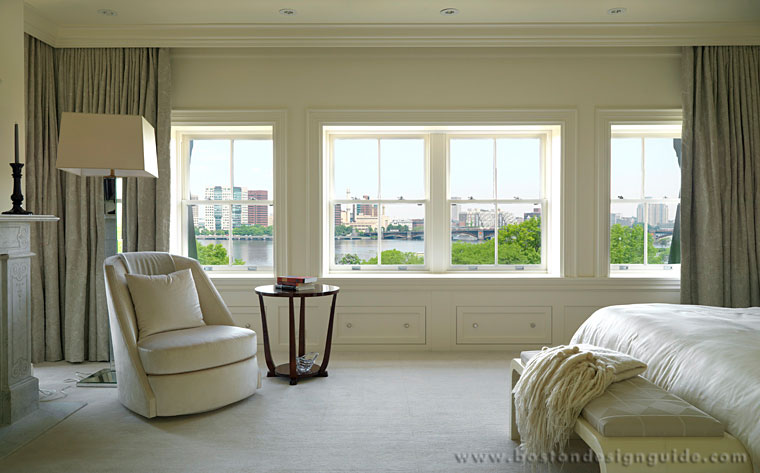
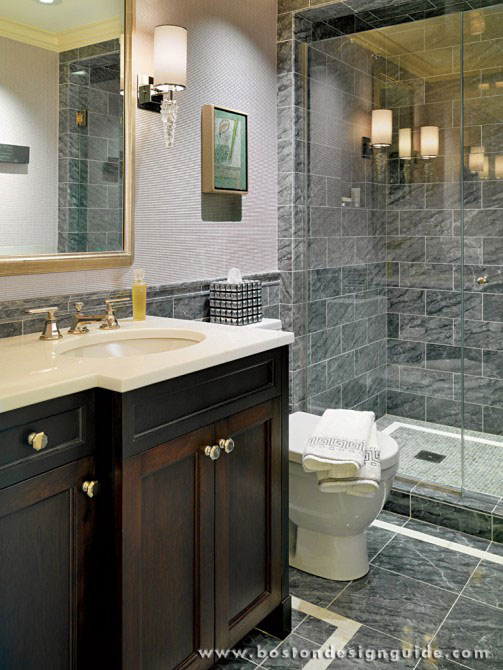
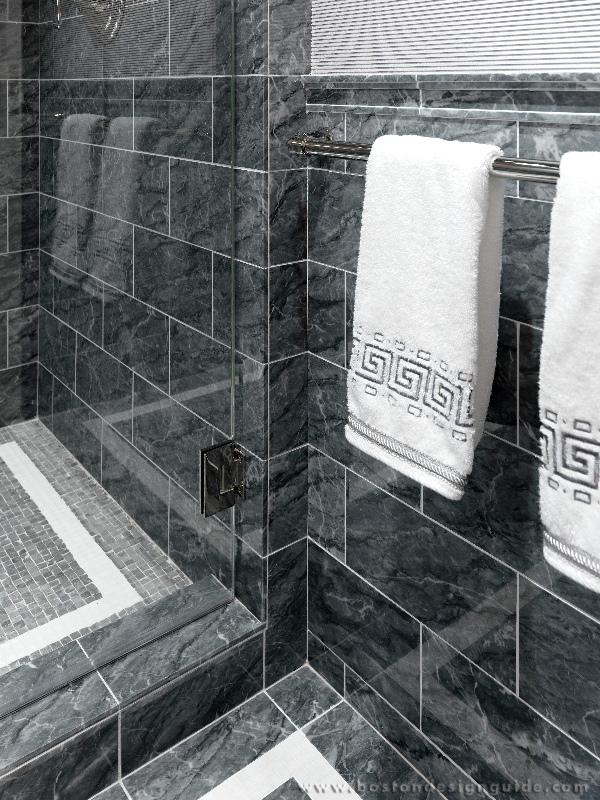
The kitchen, designed by Constructure and refined and constructed by Kochman Reidt + Haigh is painted in mahogany. United Marble fabricated and installed the granite countertops here and in all of the bathrooms. Metalmorfis created the stainless steel backsplash above the gas stove.
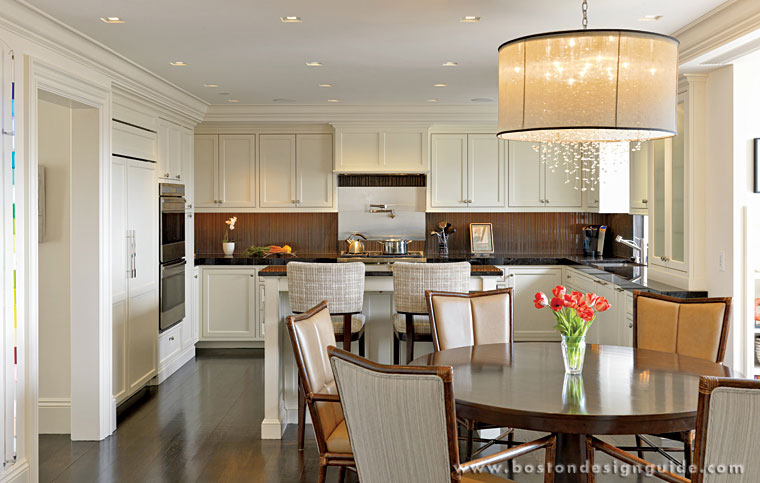
Home integration by Creative Systems brings subtle comforts and amenities to the family room. Each piece of art is displayed to perfection under strategically placed lighting. The family can kick back and enjoy their entertainment system, flip through a book from the softly lit built-in shelves, or simply enjoy their view of the Charles River.
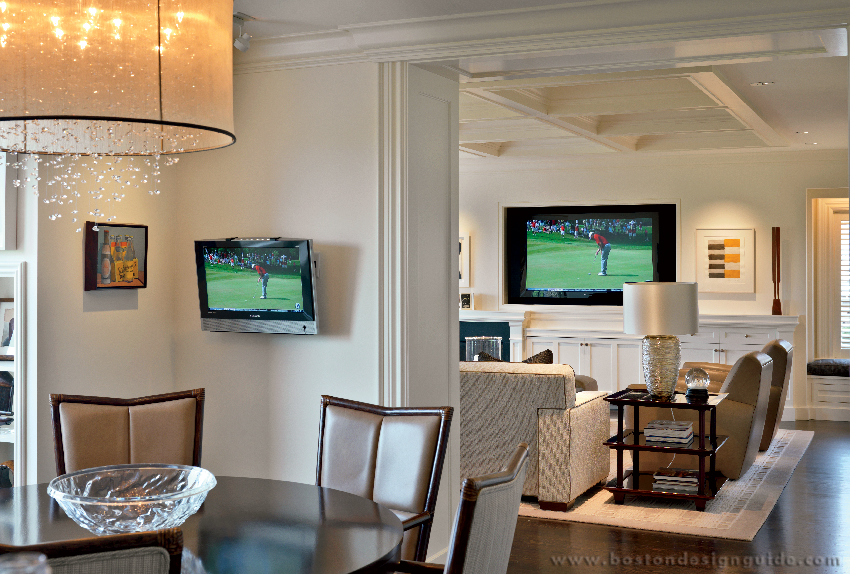
The rooftop terrace provides a place to seek tranquility while enjoying the beautiful views of Cambridge.
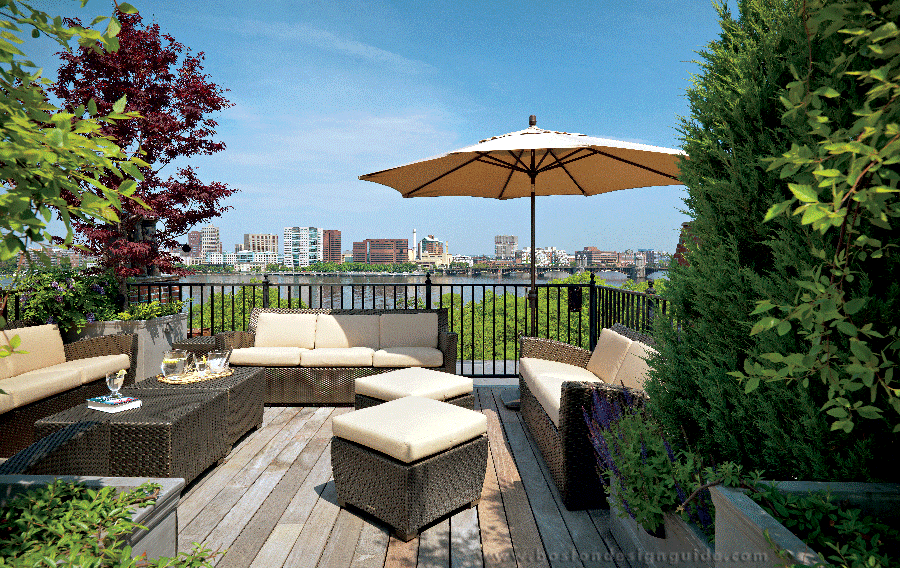
All of that continual refinement resulted in a beautifully finished penthouse in Boston’s Back Bay that reflects the homeowners’ style to perfection.
Project Details | Design & Construction by Constructure, Inc. | Kitchen by Kochman Reidt + Haigh | Home Integration by Creative Systems | Stone Fabrication by United Marble Fabricators | Wood Finishing by New England Architectural Finishing | Metalwork by Metalmorfis | Photography by Richard Mandelkorn


Add new comment