November 22, 2016 | Sandy Giardi
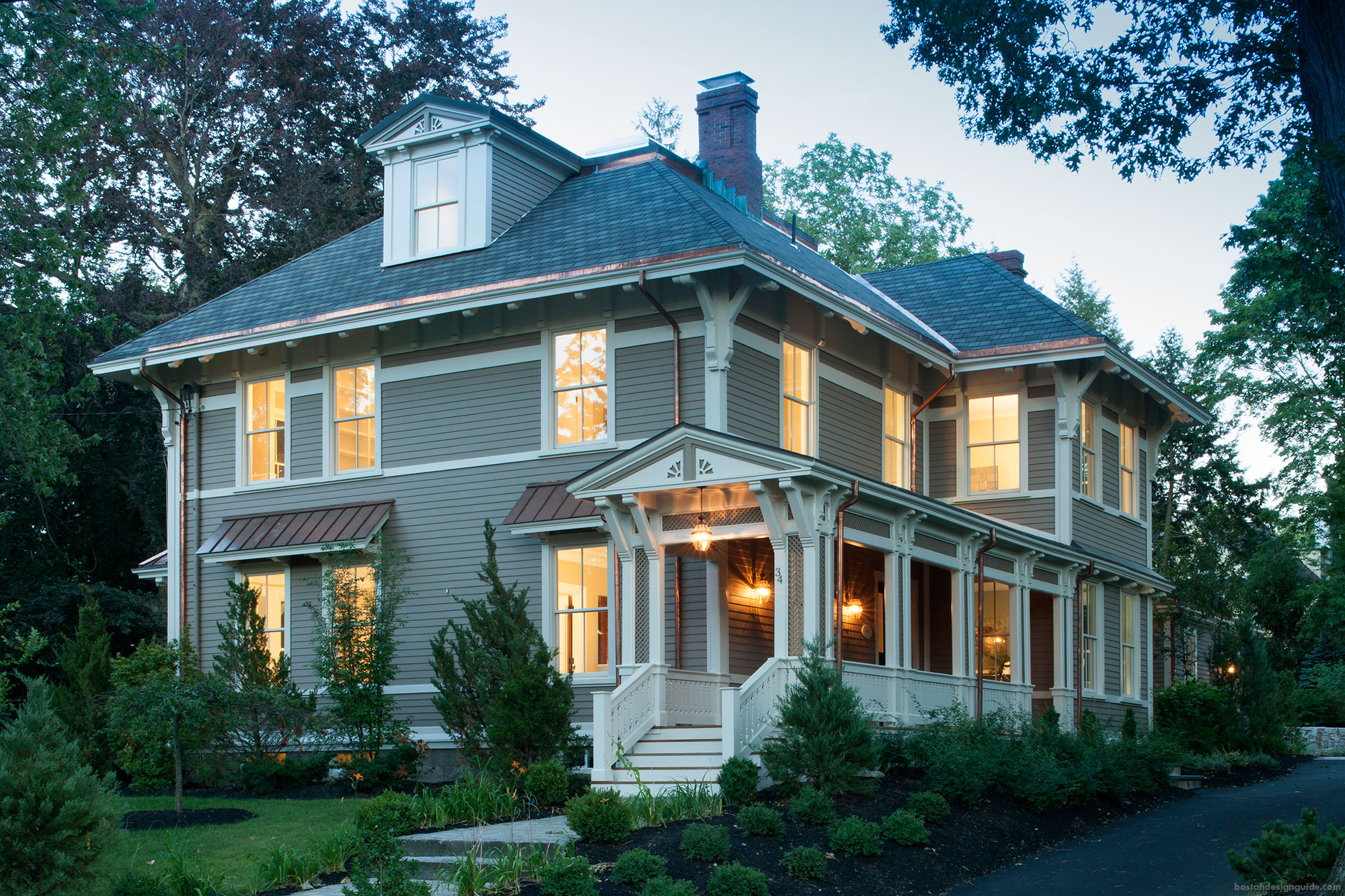
The high-end residential construction company is recognized for its exterior renovation of an 1800’s Victorian on West Newton Hill.
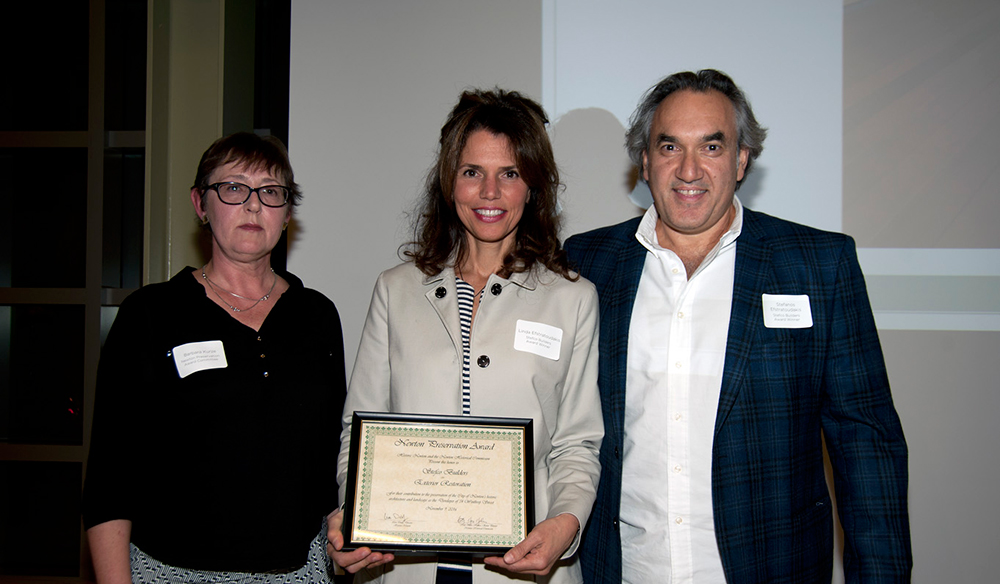
Pictured from left to right: Barbara Kurze, Senior Preservation Planner in the Planning Department for the City of Newton; Linda and Stefanos Efstratoudakis of Stefco Builders
A stunning Victorian built in 1865 in Newton with a “great presence” is even greater still, thanks to the thoughtful, painstaking work of Stefco Builders. The premier construction company was given a top honor last week by Historic Newton and the Newton Historical Commission for the exterior renovation of a now gleaming West Newton Hill property. Stefanos Efstratoudakis, president and construction manager of Stefco Builders, is thrilled with the accolade, laughing that “usually when you have to be called by the Historical Commission, it’s more like the teacher who pulls you by ear.”
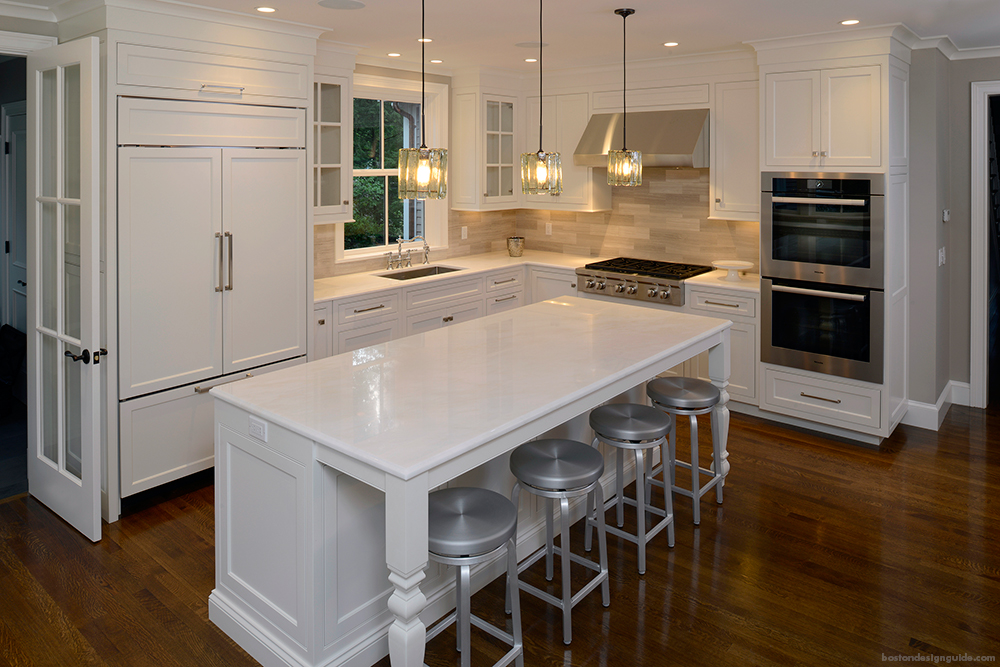
To be sure, Stefco Builders needed no gentle reminders of how to conduct themselves when bringing to life architect Vassia Valtchev’s vision. Instead, they were lauded with the Newton Preservation Award for their commitment to preserving the integrity of the local architectural flavor. From the outset of this speculative gut renovation, the firm took care not to “touch the mass” of the house, says Stefanos, making only minimal additions to the kitchen and mudroom that wouldn’t jeopardize the integrity of the original structure but would yield high-impact results.
The team at Stefco Builders walked the home’s grounds to prepare for the renovation. Stefanos explains, “We literally asked the house, ‘How would I like to look if I was built here today, in 2016?’” Its answer, no doubt, was something like this.…
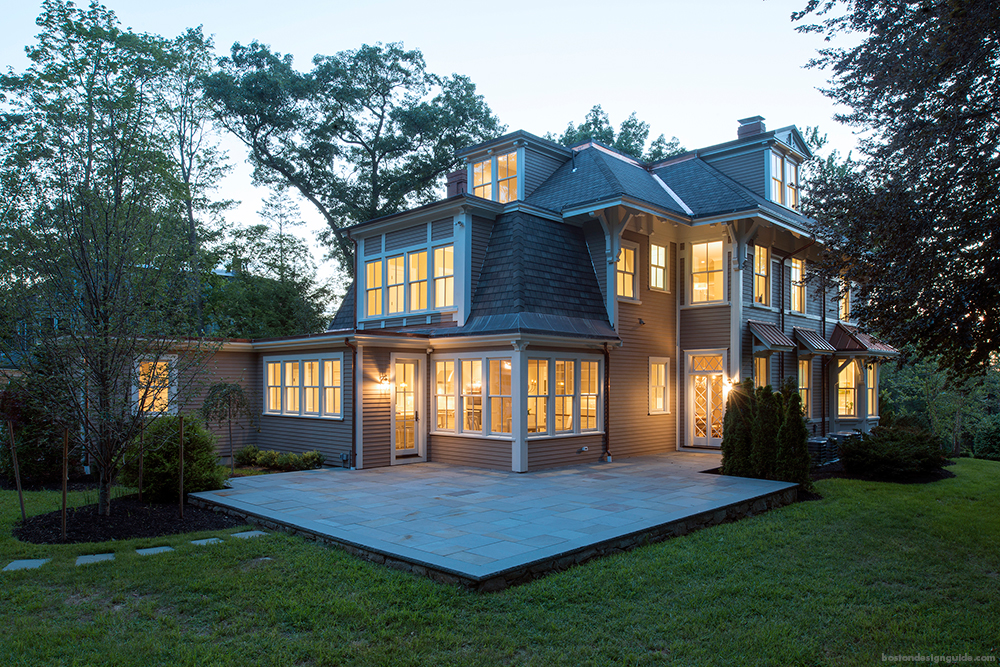
The house sits on a 33,000-square-foot lot in West Newton Hill, which is massive for the idyllic town and akin, says Stefanos, to having 10 acres in Dover, yet it had no relationship to the backyard. As the site is among the home’s greatest merits, Stefco Builders reconfigured the rear of the home to play to this strength, adding an 8-foot kitchen addition laden with windows and another small bump-out for a mudroom. We then “connected the grounds very organically with bluestone patios.”
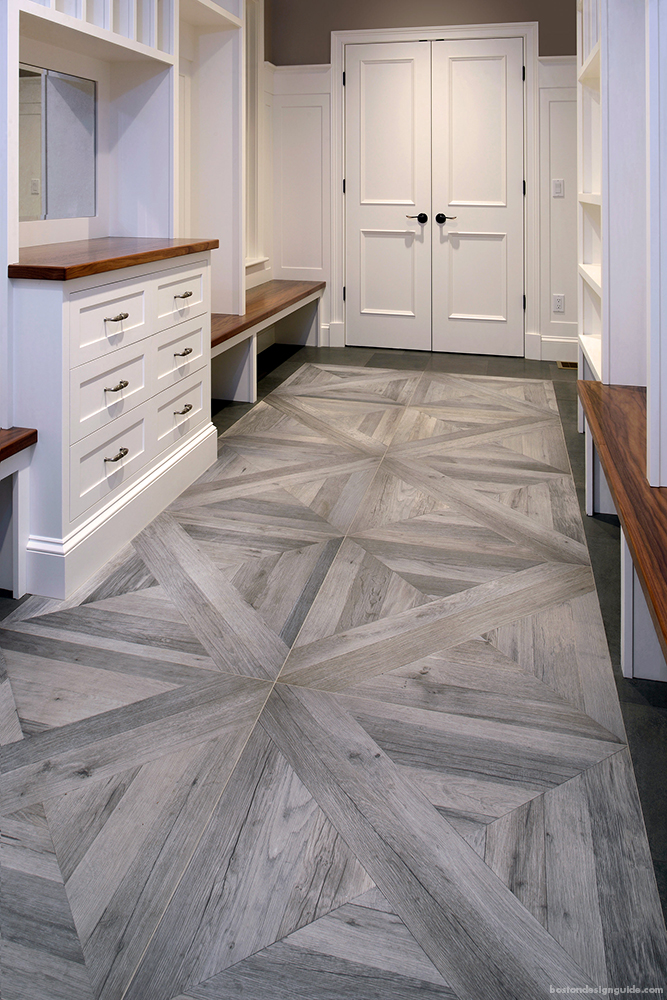
The company went against the opinions of brokers for the spec home, who insisted that having an attached garage was a must, and “did just the opposite,” pushing the garage way back on the property. Doing so ensured that the structure stayed in context with the West Newton estate feel, explains Stefanos. It also brought perspective, he maintains, drawing the eye farther into the distance, so that “you can tell the property has great depth.” The team then dressed the drive and the upper part of the garage and linked it back to the home with that majestic courtyard of pavers.
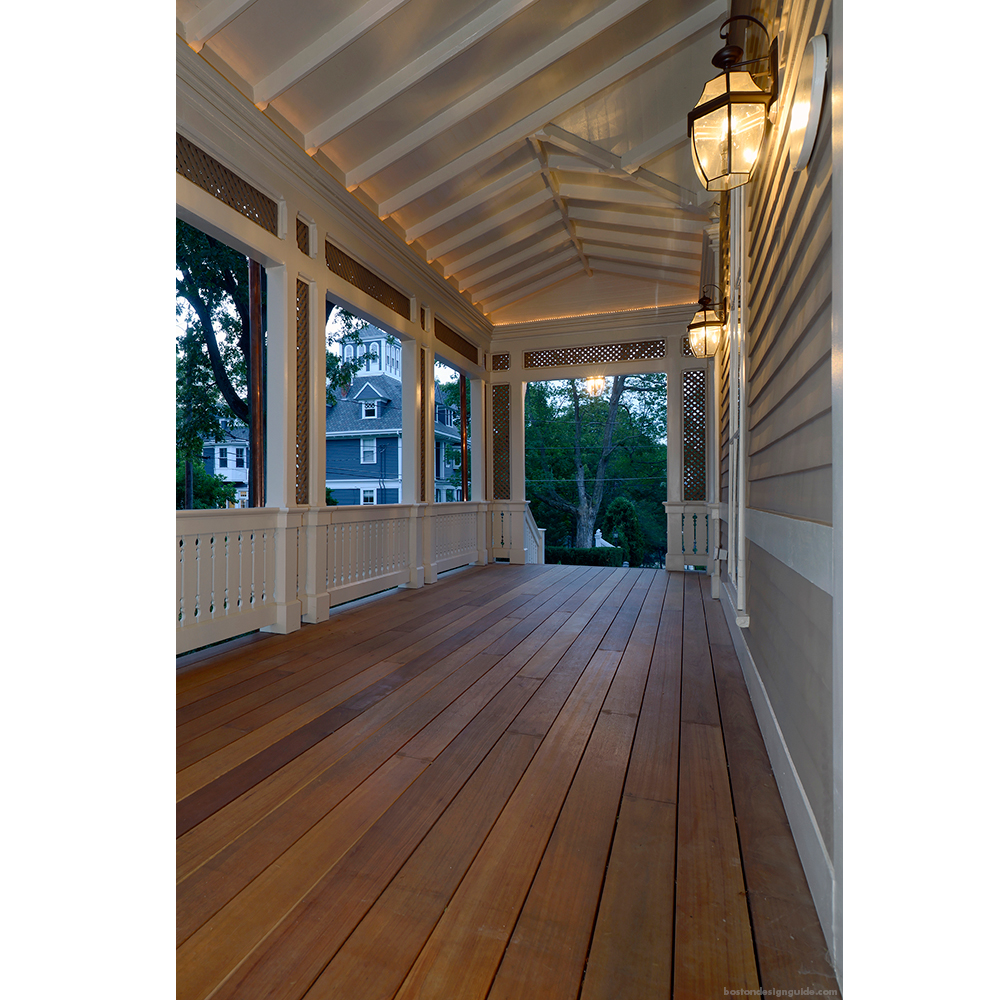
When renovating, Stefanos aimed to preserve two things—the technical elements and the period features. When they began stripping the paint away on the exterior, the home revealed “a sweet surprise.” “The existing clapboards were in incredible shape,” he says animatedly, “one of the driest woods we have worked with.” The trim, however, didn’t defy time, so, while the clapboards were shaved down and repainted for a new lease on life, the main trim was replaced. Stefco Builders also salvaged a wonderfully welcoming (and nostalgia-inducing!) front porch, restoring the structure and rebuilding it on a new foundation. Once replaced, “it looked like it was always there."
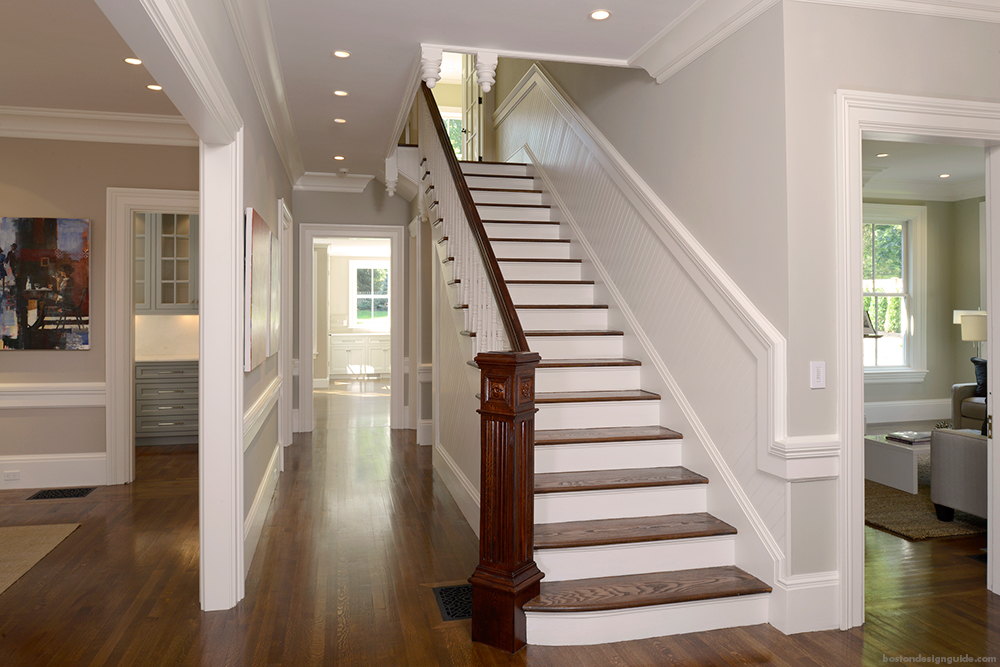
Inside the home, Stefco Builders gutted everything down to the studs, and found that the walls were double framed with almost three inches of wood horizontally. The team had never encountered anything of the sort and had to remove all of the framing and build new walls. While the home was treated to everything a new construction should have—i.e. solid insulation, HVAC systems, smart home wiring, an updated kitchen—Stefco Builders was careful to save what they could from the original home. Cast-iron air grills, coal fireplaces, doors, and the handrails and newel post of the stairs were refinished to their prior glory and embraced within the new layout.
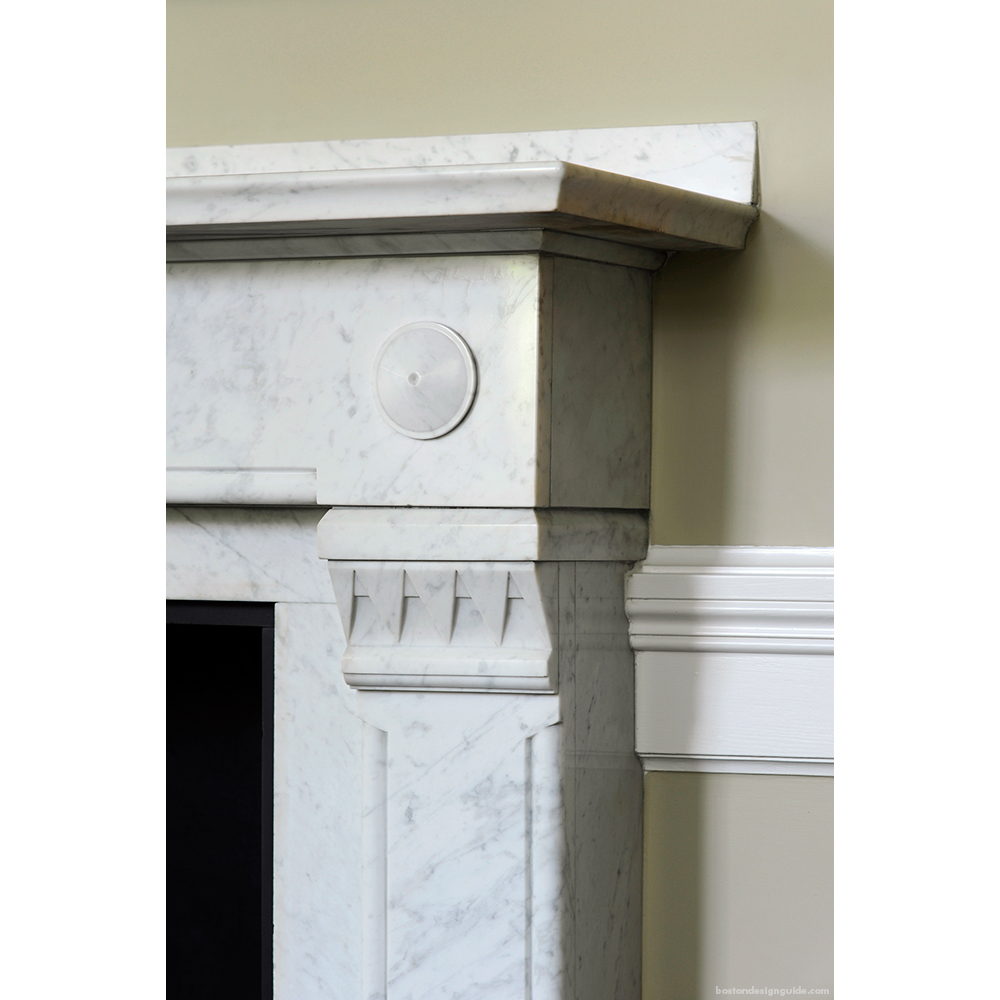
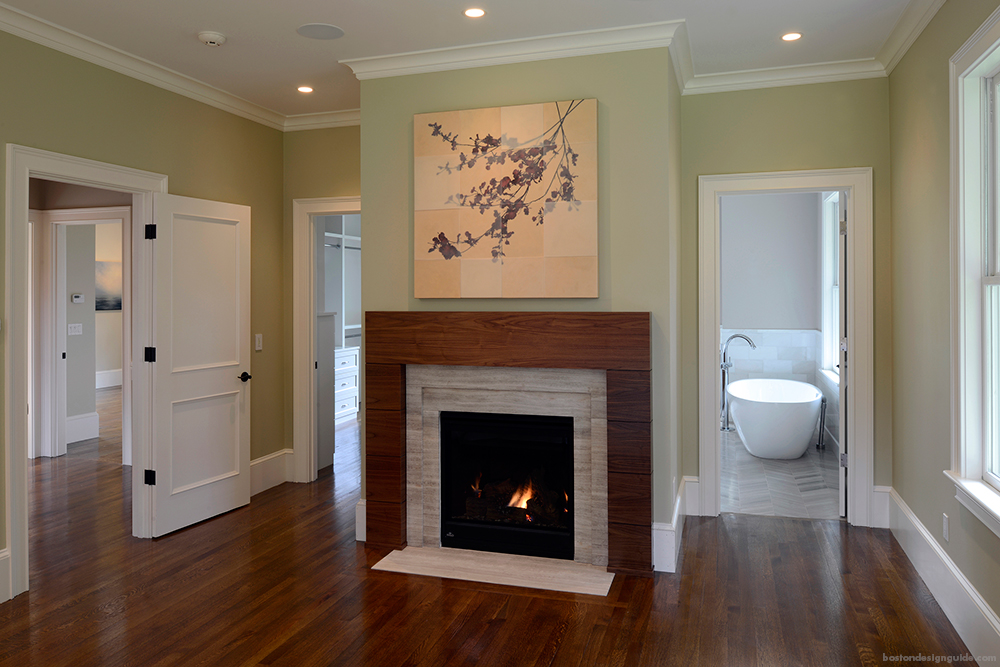
When the team couldn’t preserve something, they were careful to keep the aesthetics of the original in mind, as with the molding and the floors. “The floors were shot,” says Stefanos, but they featured “amazing designs”. Again, Stefco Builders listened to the home, and put in beautiful new quarter sawn oak floors with weaves and excessive borders reflecting the initial designs. When you walk in, says Stefanos, the home feels new, but it’s got a classic, time-honored sense of style.
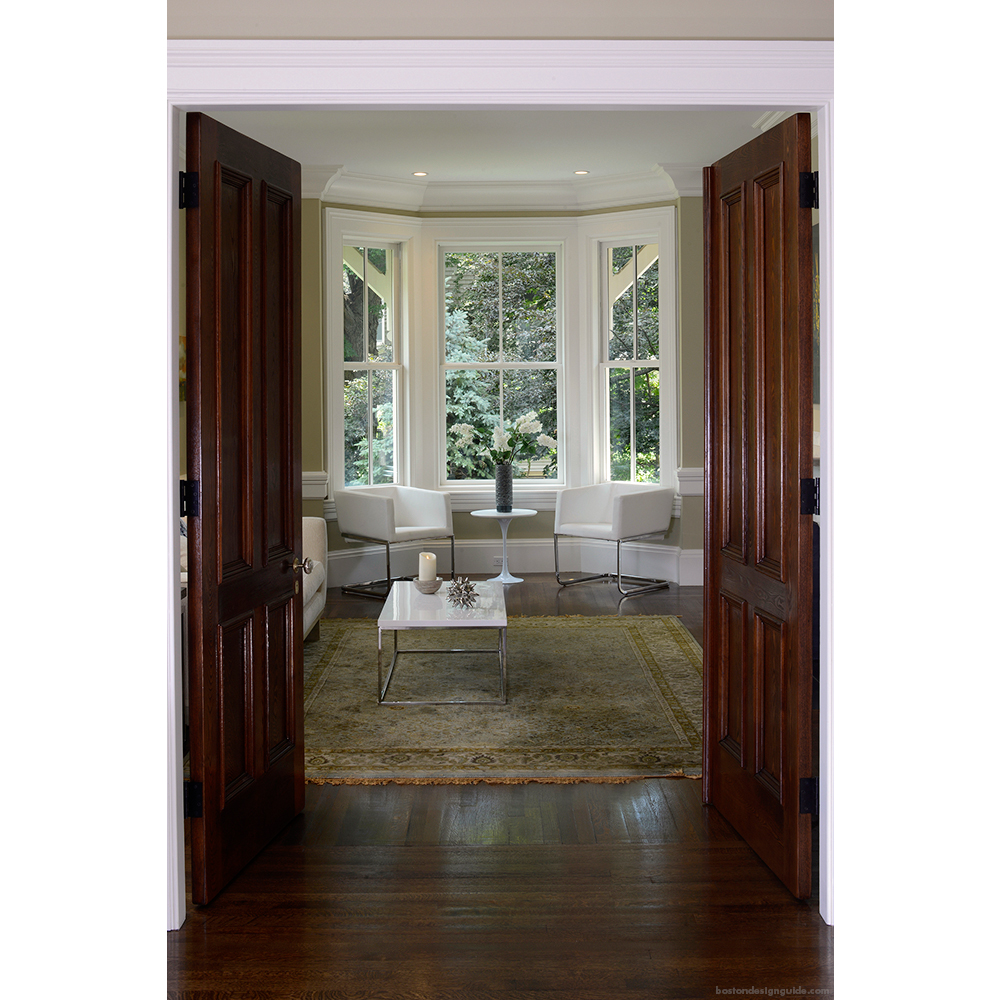
Clearly it’s a style, and endeavor, worth celebrating—inside and out. "We at Stefco Builders feel fortunate to win our second Preservation Award in three years time." For Stefanos, working on the historic Newton home was already rewarding. To have the commission, which is known for its high standards and strict commitment to architecture, recognize the project and your business makes it all the more gratifying.
All Images: Construction by Stefco Builders; Architecture by Vassia Valtchev; Photography by Jerry Shereda

