March 30, 2022 | Admin
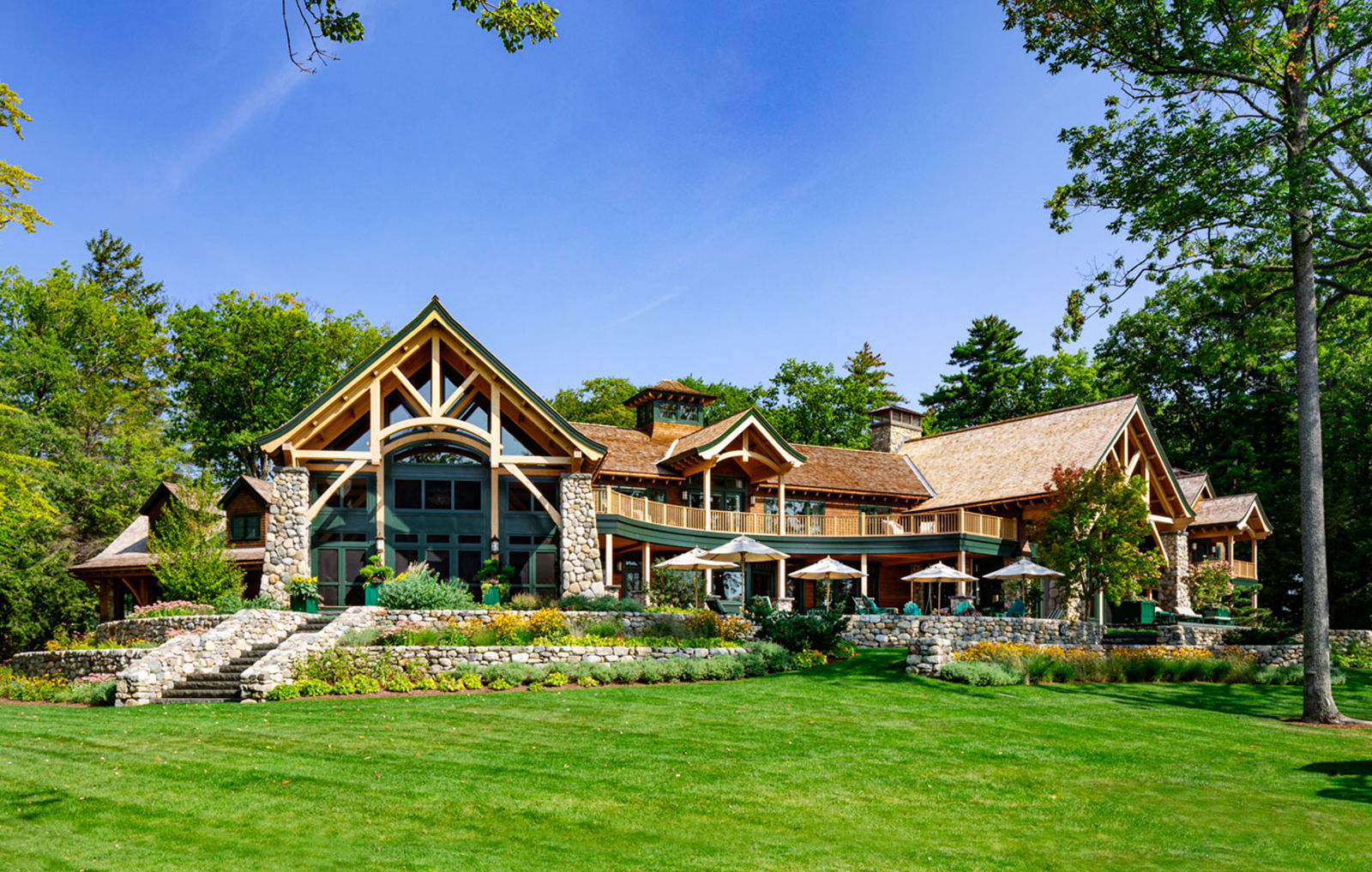
Battle Architects and Wood & Clay join forces to design and build a love letter
to Adirondack style and artisanal craftsmanship in a summer house on Lake Winnipesaukee.
How do you create and construct a 20,000-plus-square-foot home on Lake Winnipesaukee, the entirety of which is crafted with inordinate care? “The theme was collaboration, coordination, and consideration,” says Shannon Robinson-Beland. She and her husband, Kevin Beland co-own Wood & Clay, the custom home builder in the Lakes Region of New Hampshire that led the build. “It was often a project about management,” Beland says, noting that the enterprise included over 100 different tradespeople and artisans hailing from all over New England, Upstate New York, and out West.
Cover photo: At the back of the house, a grand stair leads the screened porch to the lawn. Pods for the couple’s 20-something children, each with multiple bedrooms, baths, and a communal hangout space are on the second floor. A dormered bunk room tops the garage at the far left. The first-floor primary suite angles away from the great room on the far right. “The kinks in the floor plan mitigate the home’s scale,” Battle explains.
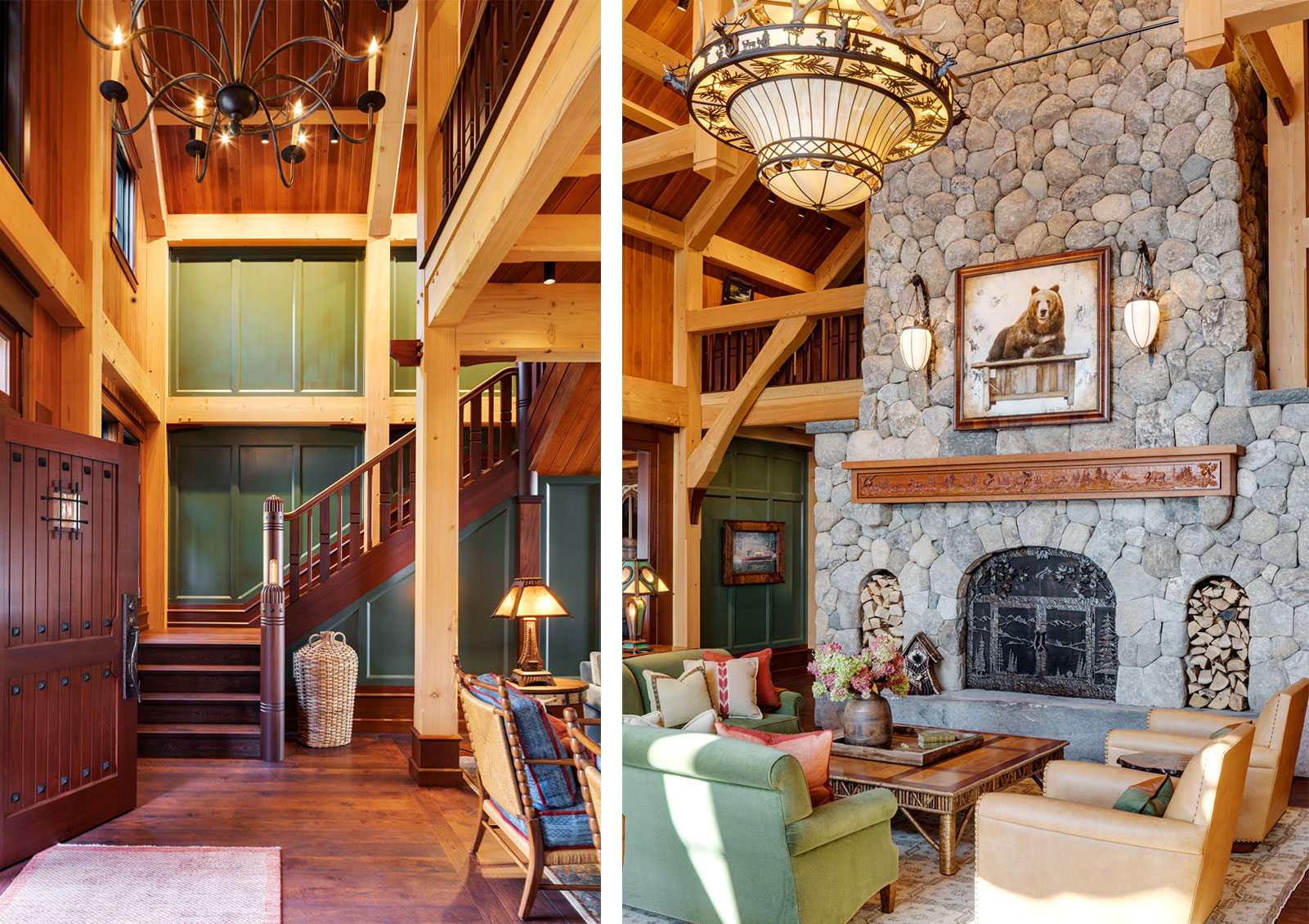
Left: Millwork paneling with a hand-striéd finish inspired by an Adirondacks lodge is the backdrop for the front stair with a carved black walnut rail. The massive mahogany door has medieval detailing such as pyramidical rivets. Right: Beland sourced the 8000-pound, granite slab for the hearth in the great room at a local quarry. “This gorgeous fireplace needed a base that felt substantial,” he says. “This is about 12-feet long and 18-inches high.”
The homeowners, a Connecticut couple with kids in their twenties, chose John Battle, principal of Battle Architects, to design the timber frame Adirondack-style home after their prior vacation residence burned to the ground. Rather than rebuild in place, the couple acquired three contiguous lakefront lots where they could realize their dreams for a resort-like compound that could accommodate large, extended gatherings of family and friends.
After exploring various iterations, Battle, whose Concord, Massachusetts-based firm has designed an impressive array of lake houses in the Northeast, the clients concluded they wanted a single structure, not a series of smaller ones. The challenge, therefore, would be marrying the architecture with the landscape rather than allowing it to dominate. “The house would be substantial, but it could not overwhelm,” Battle says.
The architect reconciled what he calls “a grand vision of scale and feeling” by carefully considering the land. Step one was determining the sweet spot. “We identify where the best views are, then decide what part of the building goes where,” the architect says. “All of the geometry and the energy of the house is derived from the geometry of the site,” Battle explains.
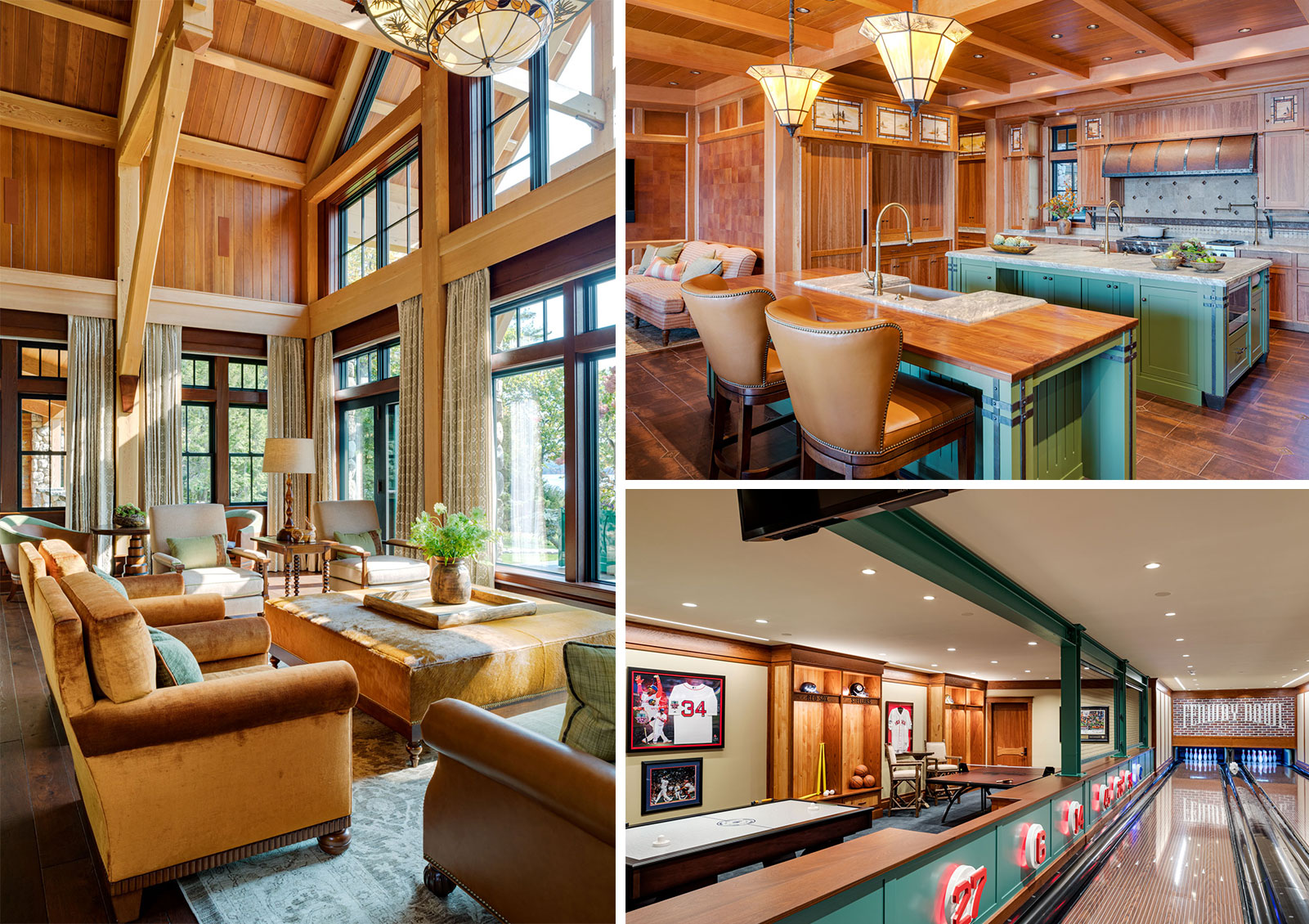
Left: Windows with a view to the lake surround the great room, where the furniture is comfortable and luxurious. Top right: The kitchen has cherry cabinets with stained glass panels and Brazilian quartzite countertops. Leather tiles line the wall in the adjacent sitting area. Bottom right: The basement includes a bowling alley dressed up like Fenway Park. The home theater sits behind the wall with the pins. “Acoustic floors and ceilings affected where the H/VAC and lighting could be installed and required an additional level of coordination,” Robinson-Beland says.
The Douglas fir frame sets a woodsy tone, but with a sense of refinement. “The clients wanted a natural look, but not a rough one,” Beland says. As such, the team used radio-frequency, kiln-dried timber for the posts and beams. “It’s a more involved drying process that helps minimize the natural occurrence of checks in the wood,” Robinson-Beland explains. The curved timbers are grain matched glulams. “They’re fabricated from the same piece of wood so the grain is consistent,” Beland says. “You can’t tell they’re made from laminated layers.”
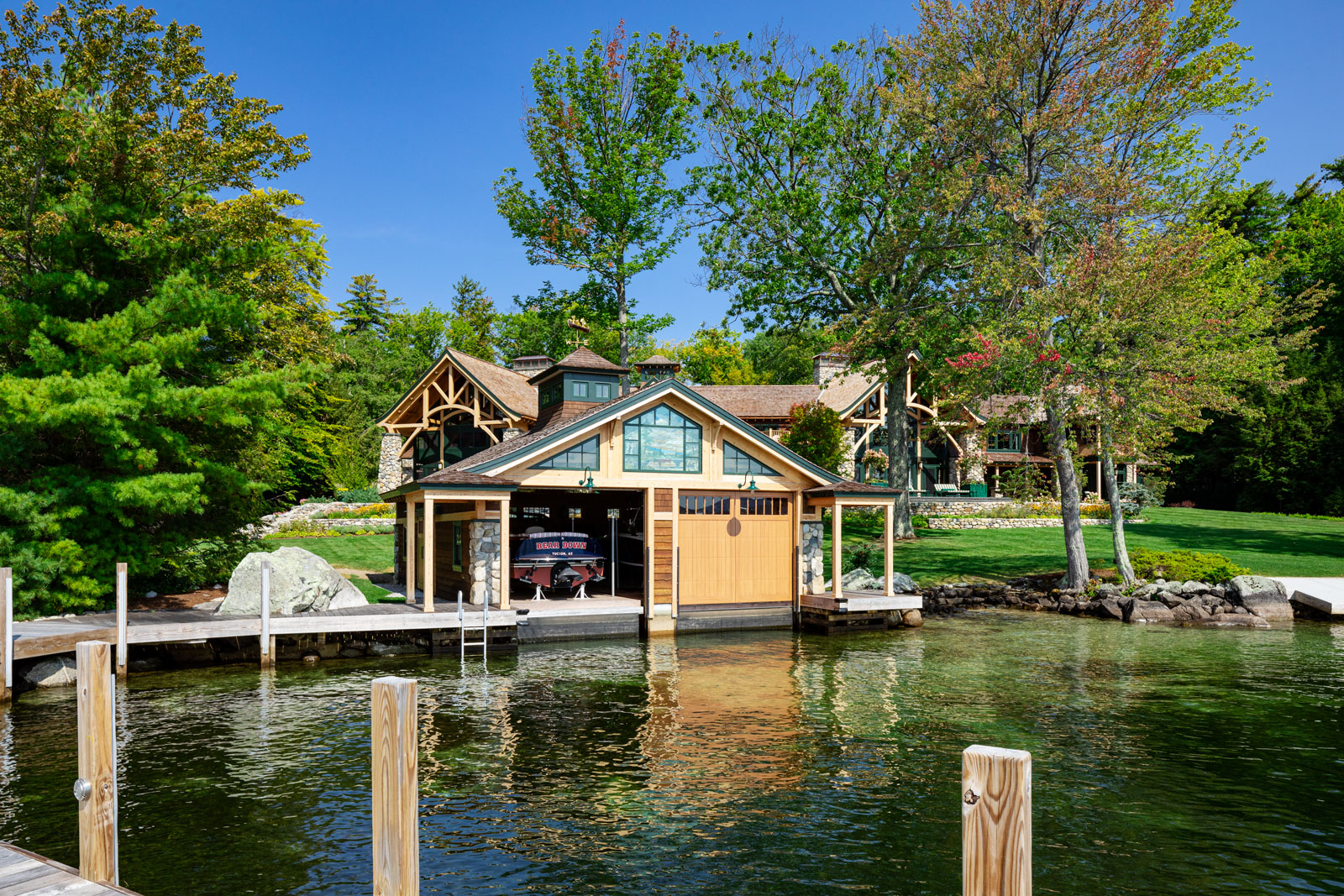
Wood & Clay built the boat house first. “The process was very helpful in establishing a good working relationship with the clients,” Beland says.
The architecture and design team—Battle’s wife, Janice Battle of Beyond the Garden, led the interiors effort—selected of medley of wood species with tones that offer rich contrast to the Douglas fir frame. Robinson-Beland ticks off predominant varieties: “The first-floor features cherry, mahogany, and red birch, and the second floor highlights a lot of butternut, as well as oak, and hickory.”
The team of millworkers was vast. In addition to Wood & Clay’s in-house team, the project required Beland to bring in millworkers from beyond his usual pool in New Hampshire and Massachusetts. “We had out-of-state millworkers who stayed up here for weeks or even months,” Robinson-Beland says.
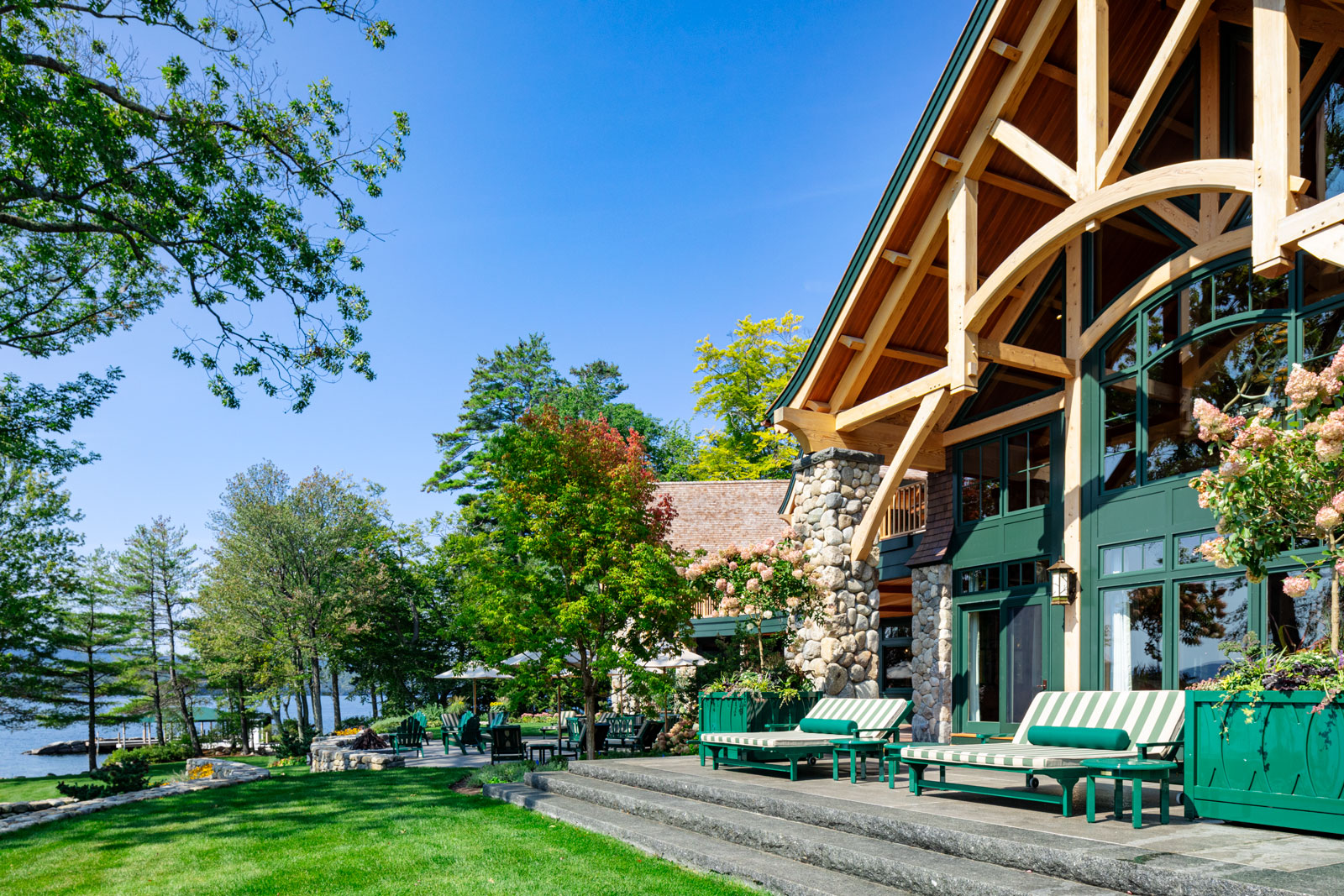
The patio off the great room provides the perfect vantage point of the lake.
Every aspect of the interior is a joyful celebration of craftsmanship. “The owners’ mantra was that they wanted to ‘love every inch,’” Battle recalls. “I think we succeeded.”
Architecture: Battle Architects
Writer: Marni Elyse Katz
Builder: Wood & Clay, Inc.
Photography: Greg Premru


Add new comment