September 12, 2017 | Sandy Giardi
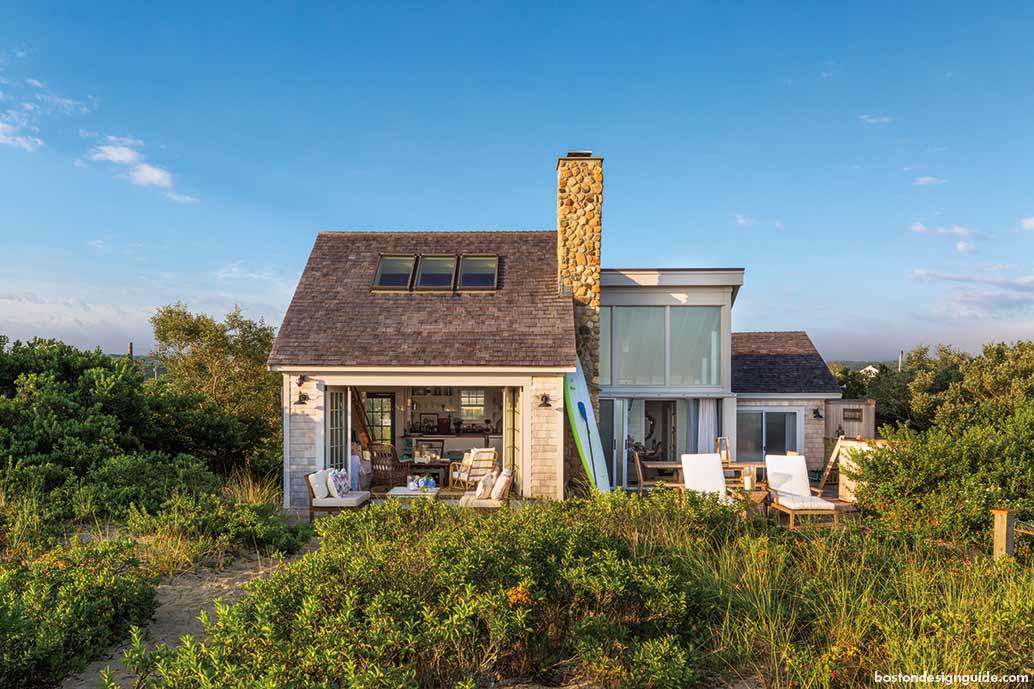
Flip Flop
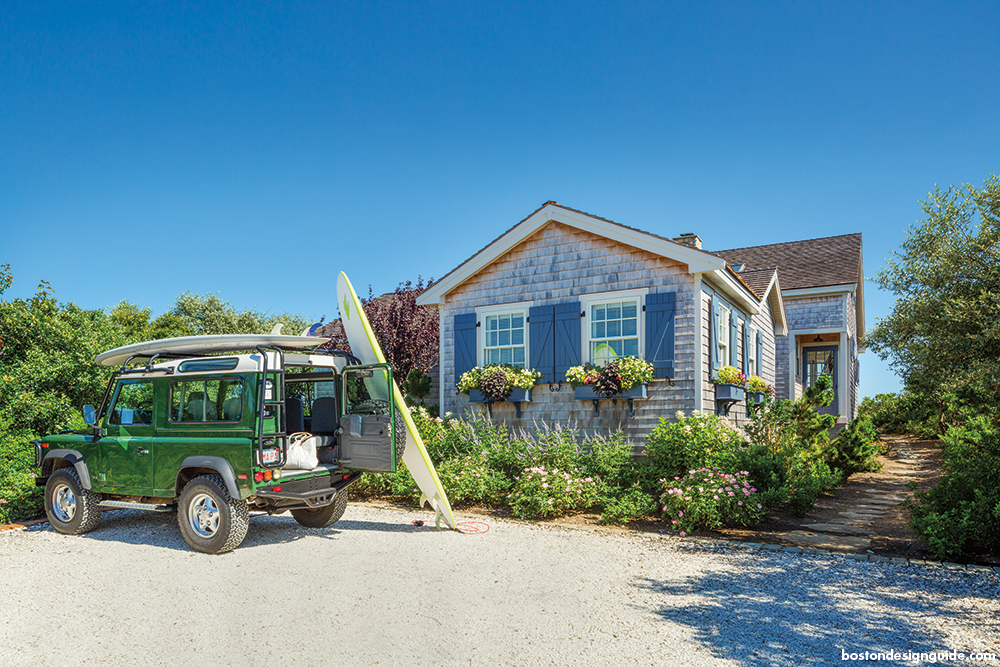
Patrick Ahearn FAIA, who grew up on Long Island, often talks about the summers of his youth. He’d head out to the white sand beaches of Montauk on a two-lane country road, surf the ocean’s Gulf Stream waters, fish on the bayside and hang out by the beach shacks that dotted the coast. “It was a simpler time,” says the principal of Patrick Ahearn Architect LLC, and it was perfect. So perfect, in fact, that his daughter and wife, Marsha, have been after him for years to recreate those experiences for their own family on Martha’s Vineyard. When he and his wife found a private, three-acre parcel Up-Island, he acquiesced.
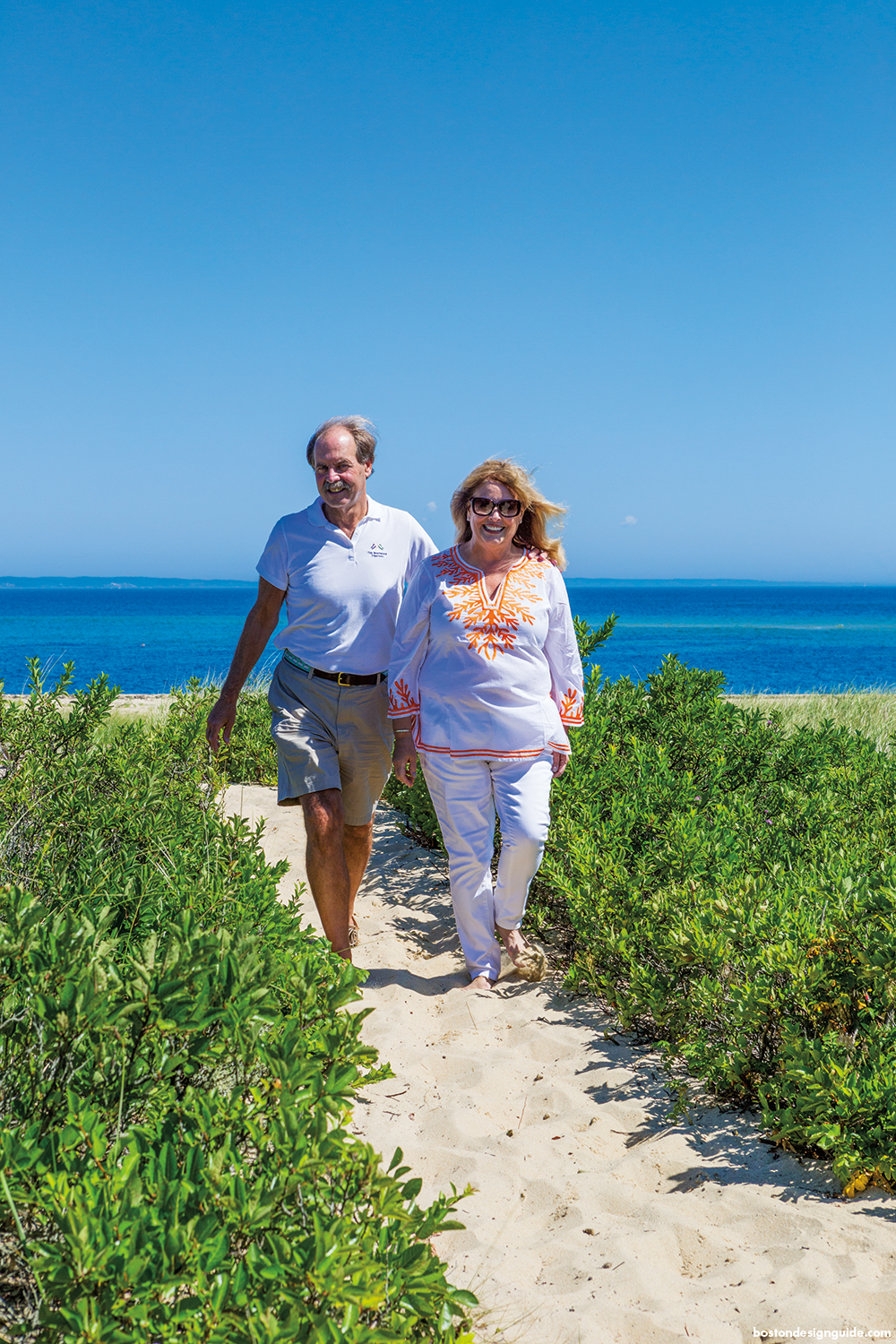
Patrick Ahearn and his wife, Marsha Ahearn, on their Rosa ragusa-lined beach path.
Martha’s Vineyard’s premier and prolific architect had other homes, including a Midshipman’s style home in historic Edgartown Harbor and a Car Barn at the exclusive Field Club for his classic automobile collection, but he didn’t have anything that resembled the structures of his summer-shack days. So he set about renovating a small-scale main home and cottage that would be the seersucker to his linen, the Land Rover to his Classic Mercedes. They’d call it “Flip Flop.”
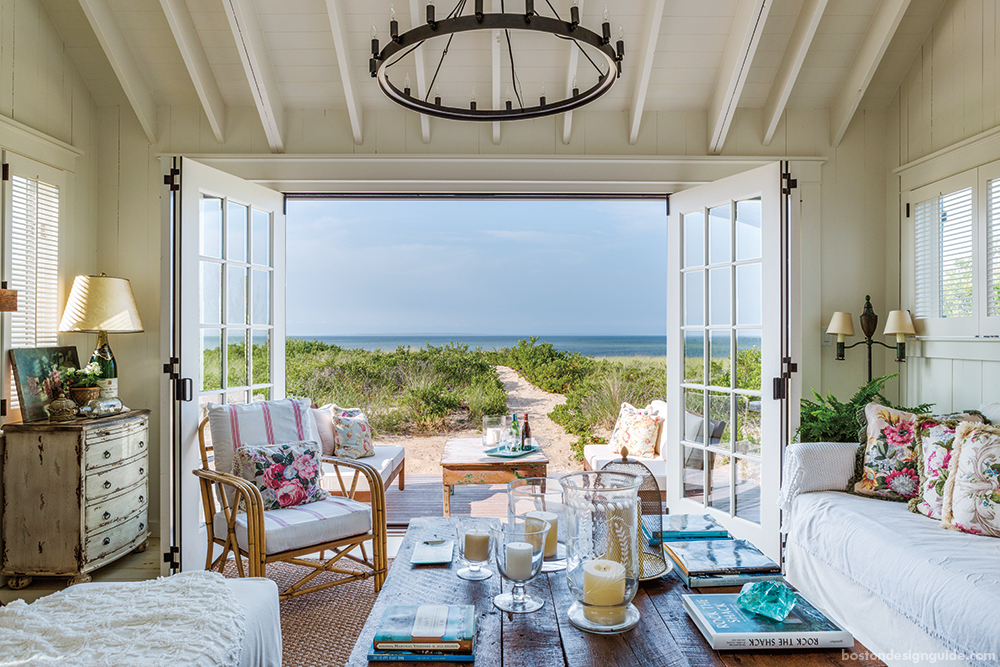
Bifolding doors extend the living room space and blur the indoor and outdoor realms. Wicker, glass, florals, natural fibers and distressed furnishings mingle to form Marsha Ahearn's breezy, beachside style.
Ahearn worked with general contractor Colonial Reproductions, Inc., with whom he often partners, on a gut renovation and addition to the preexisting cottage that is “literally sitting on the dune,” says Colonial Reproductions’ President Norman Rankow. While the sensitive renovation required working within the strict guidelines of the Conservation Commission, those are the details both firms thrive on, and the makings of a winning partnership. Says Rankow, “We both see with the same eye, and we love the work and the detail.”
Rankow says unequivocally, “You simply would not be able to put these structures where they are today.” Which is the very reason why the beach cottage is so special. Along with the new first-floor bedroom and bath, new shingles, windows and doors, refinished floors, a facelift for the kitchen and a remodeled bath, the team was able to extend the mahogany deck, install a wooden barrel Haight-Ashbury 1968-style hot tub and outfit the living room with four-panel doors that swing out to the sea.
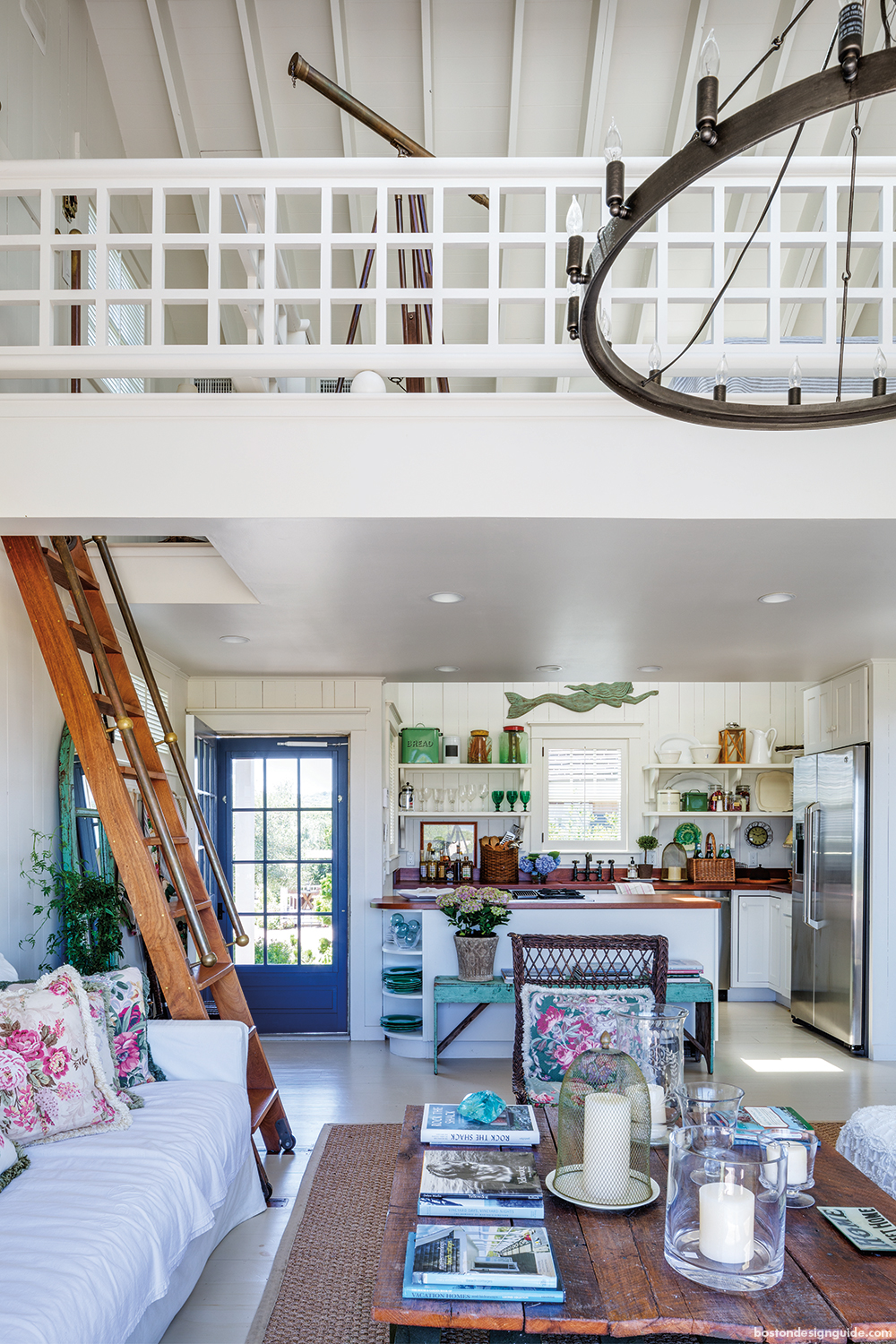
The cottage's main living space ascends by ladder to a rehabbed loft with an additional bed and a skylight that looks out to the stars. The Ahearns kept the original cabinetry in the kitchen but swapped out the hardware, and treated themselves to new appliances and countertops.
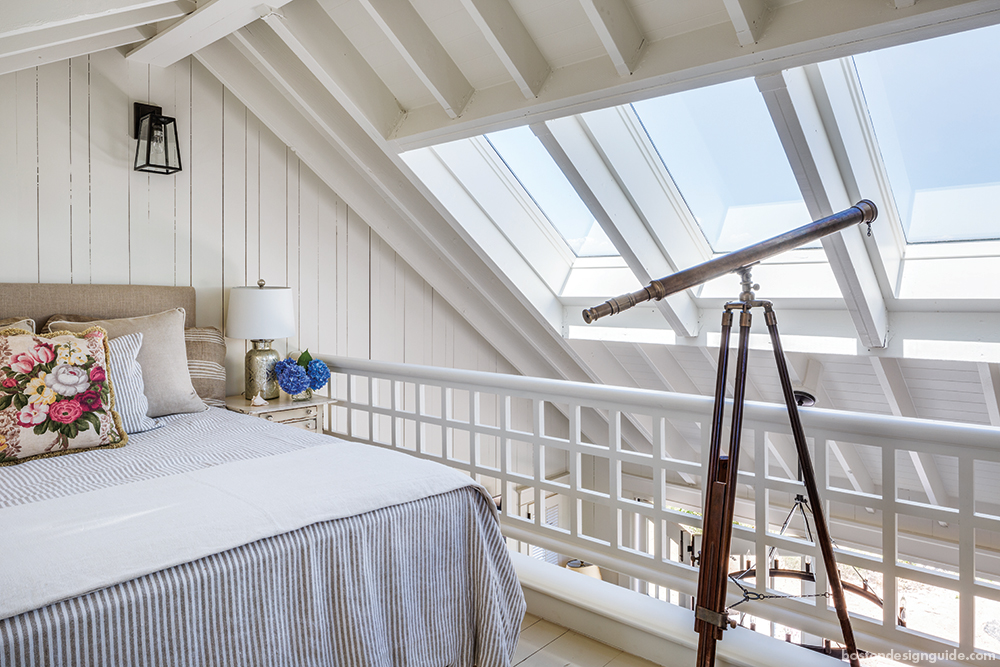
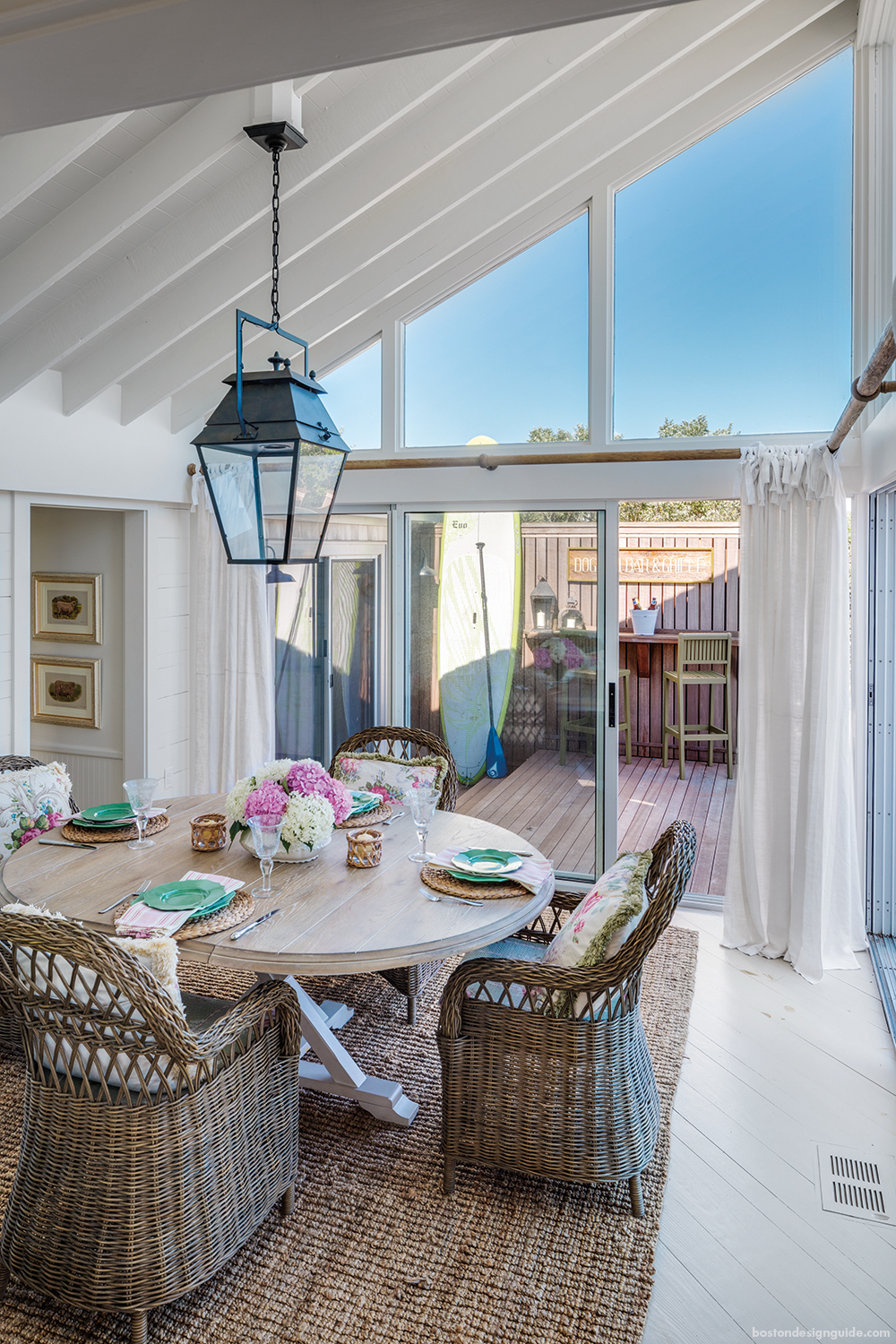
The dining room in the home's midsection with the oversized glass panels is one of Patrick Ahearn's favorite spaces.
Marsha’s island-quaint interiors strike just the right chord. Her multilayered antiques, appointments and tchotchkes are the picture of unbuttoned chic. While campy and casual, the furnishings and accents are “carefully orchestrated,” says her husband. She has a gift for creating spirited and relaxed living spaces suited to a private family getaway that’s about lazy summer days, sunsets and shared time.
"It's our place to go and re-energize. We get unbelievable sunsets looking out to the west."
- Patrick Ahearn
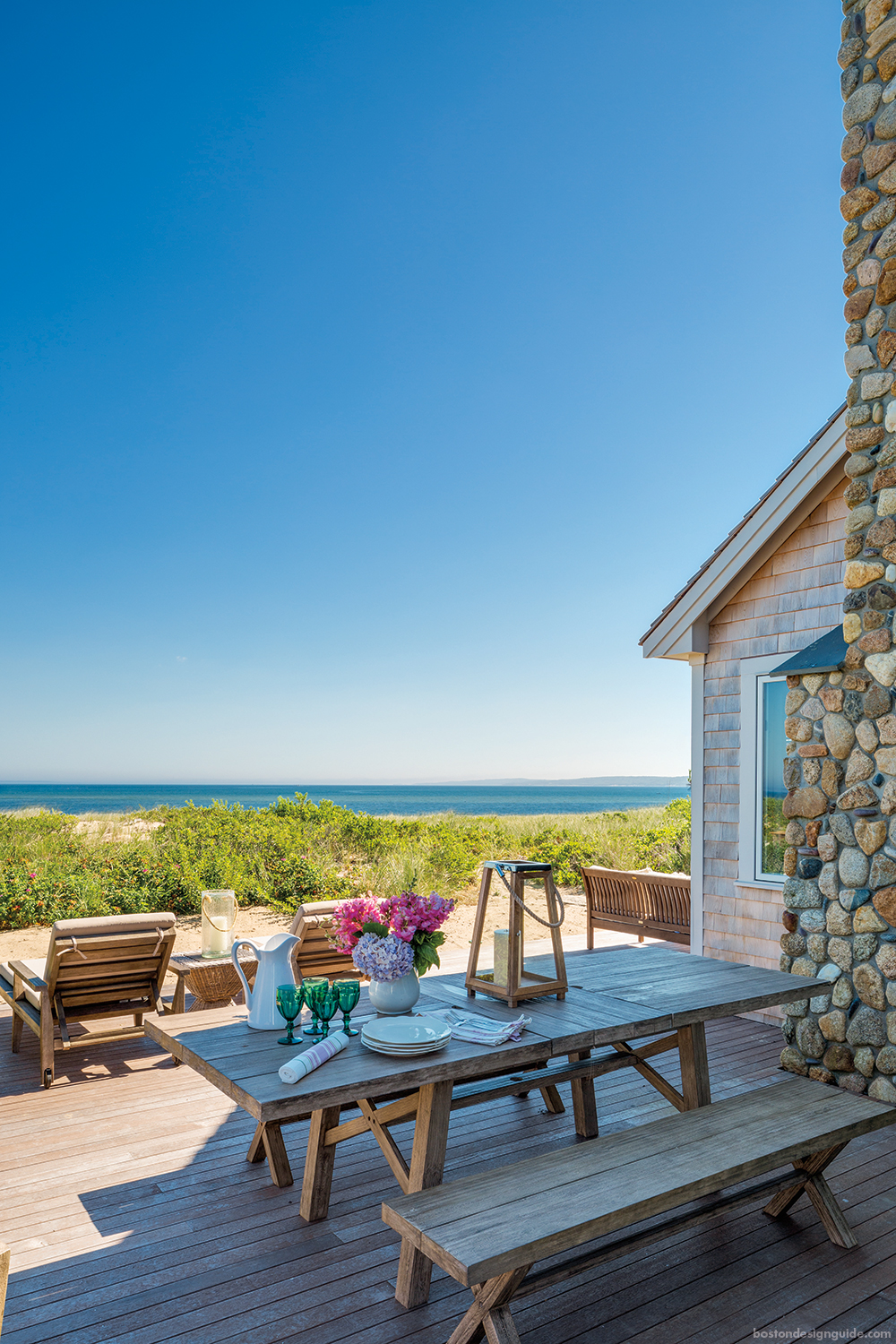
An outdoor picnic area flanks a chimney made of beach stones from the original structure.
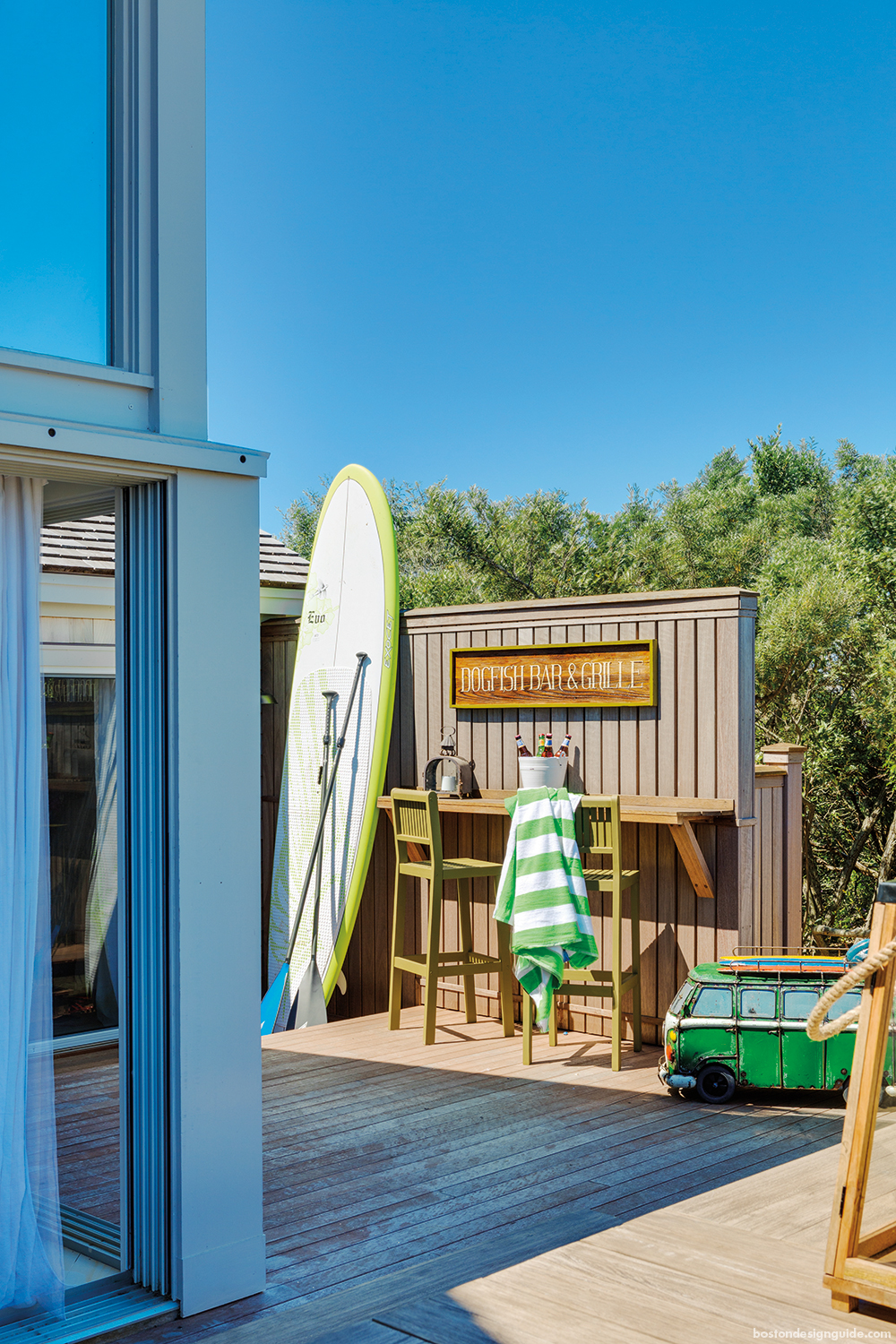
The right-side deck features an old-fashioned hot tub Ahearn found in Northern Canada, and an outdoor bar named for Dogfish sandbar, which presents itself at low tide, directly in front of the cottage.
While, typically, Patrick Ahearn doesn’t have to think on a small scale, he enjoyed the exercise of working on their diminutive dwelling. “You basically need to focus in on every inch of every material that you’re using to convey the storyline,” he says. There’s no doubt his Up-Island retreat was a resounding—and deeply personal—success. “Everything is there. We don’t need anything.”
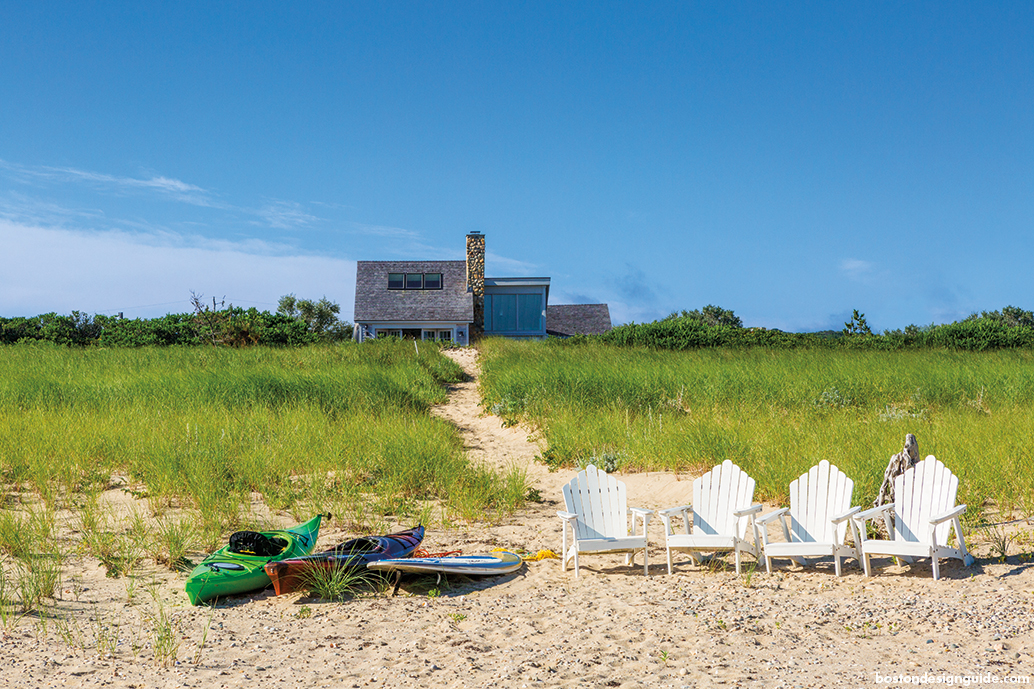
The landscaping, by Donaroma's Nursery and Landscape Services, was a challenge. In Aquinnah, the vegetation has to be native—no grass or irrigation—and not "too pretty," says Rankow.
Architecture: Patrick Ahearn Architect
Builder: Colonial Reproductions, Inc.
Interiors: Marsha Ahearn
Photography: Greg Premru Photography
See "Flip Flop" in BDG's Cape & Islands, 2nd Edition (Pages 78-85)
View the Digital Edition.
Subscribe here.


Add new comment