March 26, 2018 | Sandy Giardi
When a previous 1960s renovation ridded a Beacon Hill town house of some of its wonderful Italianate architectural details and lowered (gasp!) the ceilings by over five feet, S+H Construction was hired to return the home to its former grandeur.
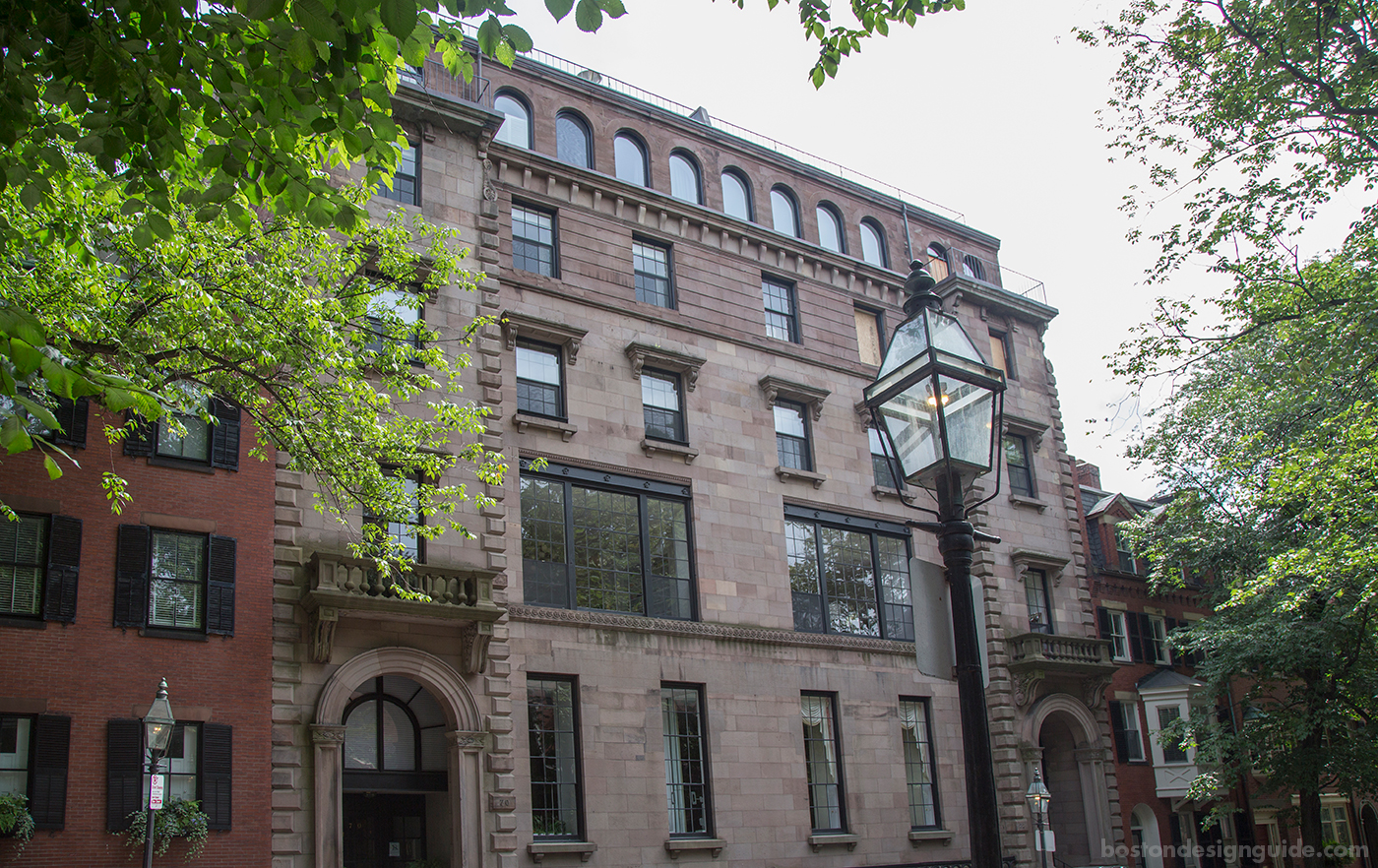
In order to increase the headroom but maintain the ductwork, S+H Construction reframed the interior partitions and ceilings. They also needed to reroute the plumbing and electrical utilities for adjacent units in order to get those soaring ceilings back.
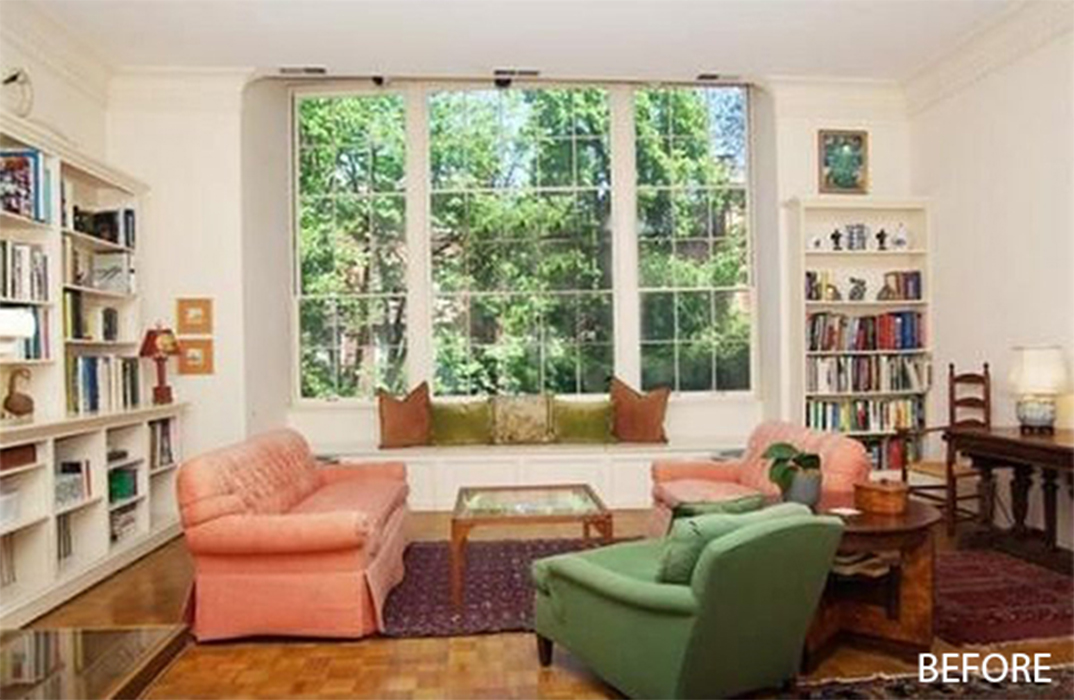
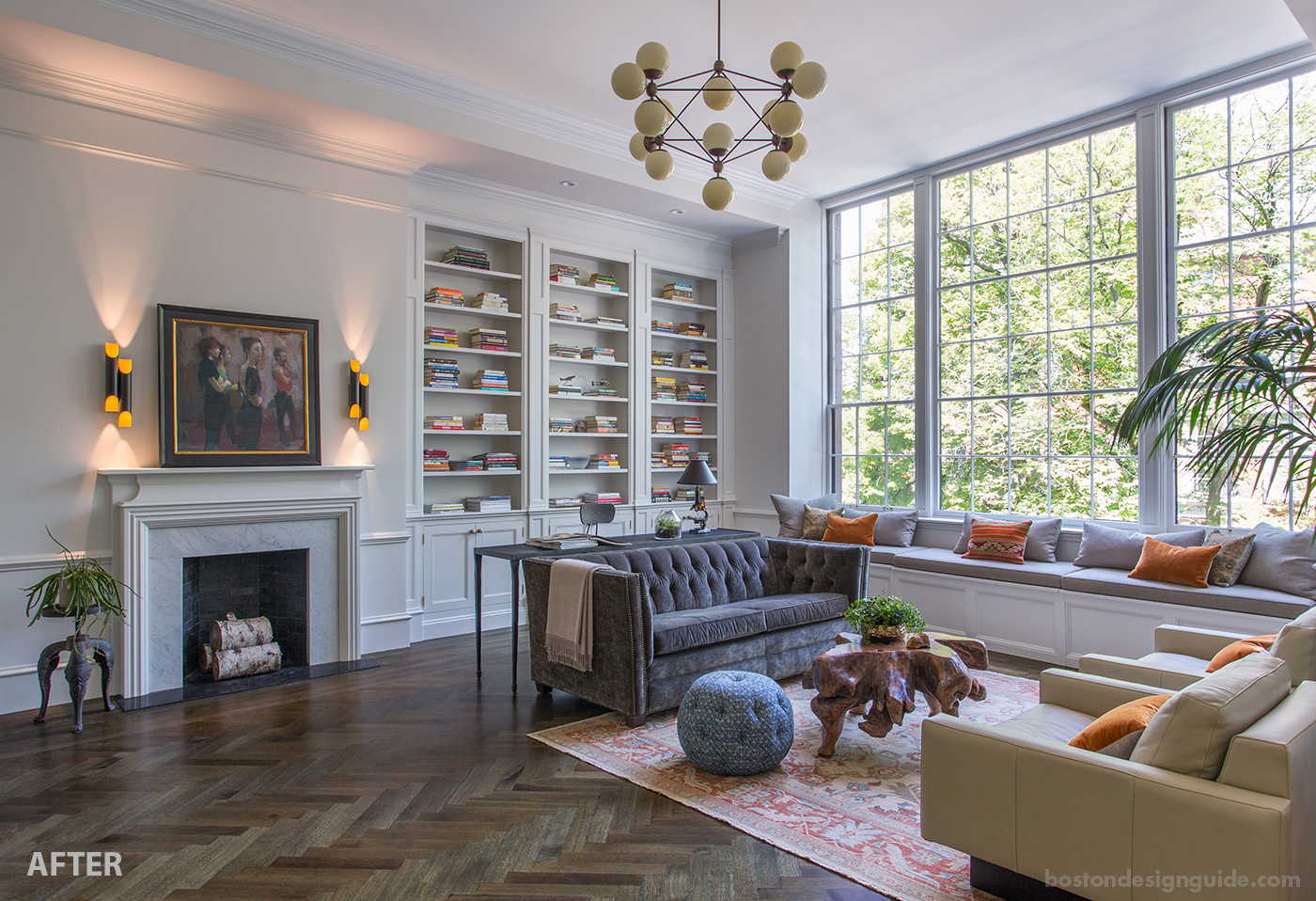
Once the high-end residential construction and renovation firm began work, they found that the original plaster crown moldings were still in place above the drop ceilings but beyond repair. While creating new plaster moldings proved to be too pricey, the firm was able to replicate the look by using large-scale stock wooden moldings that wouldn’t break the budget.
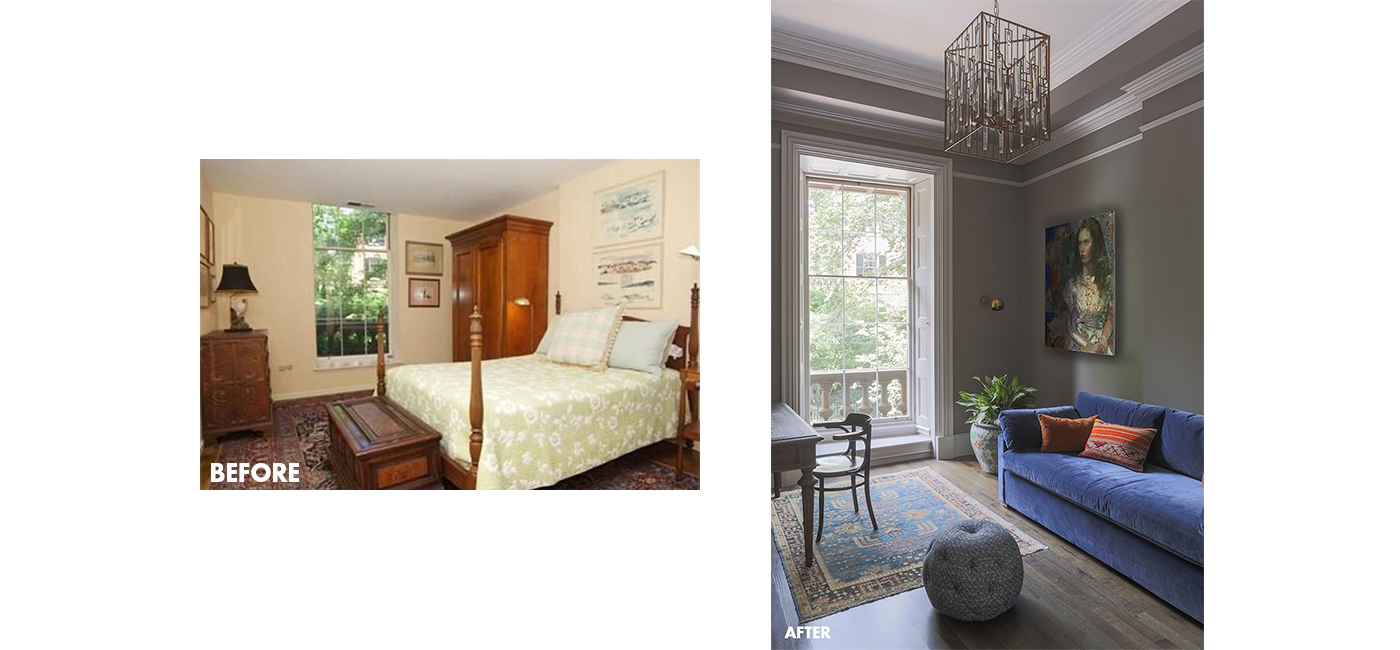
Beautiful tray ceilings, restored floor-to-ceiling windows and gorgeous casings now detail the light-filled home, bringing all of the charm and character that one would expect from a home in one of Boston's most coveted neighborhoods.
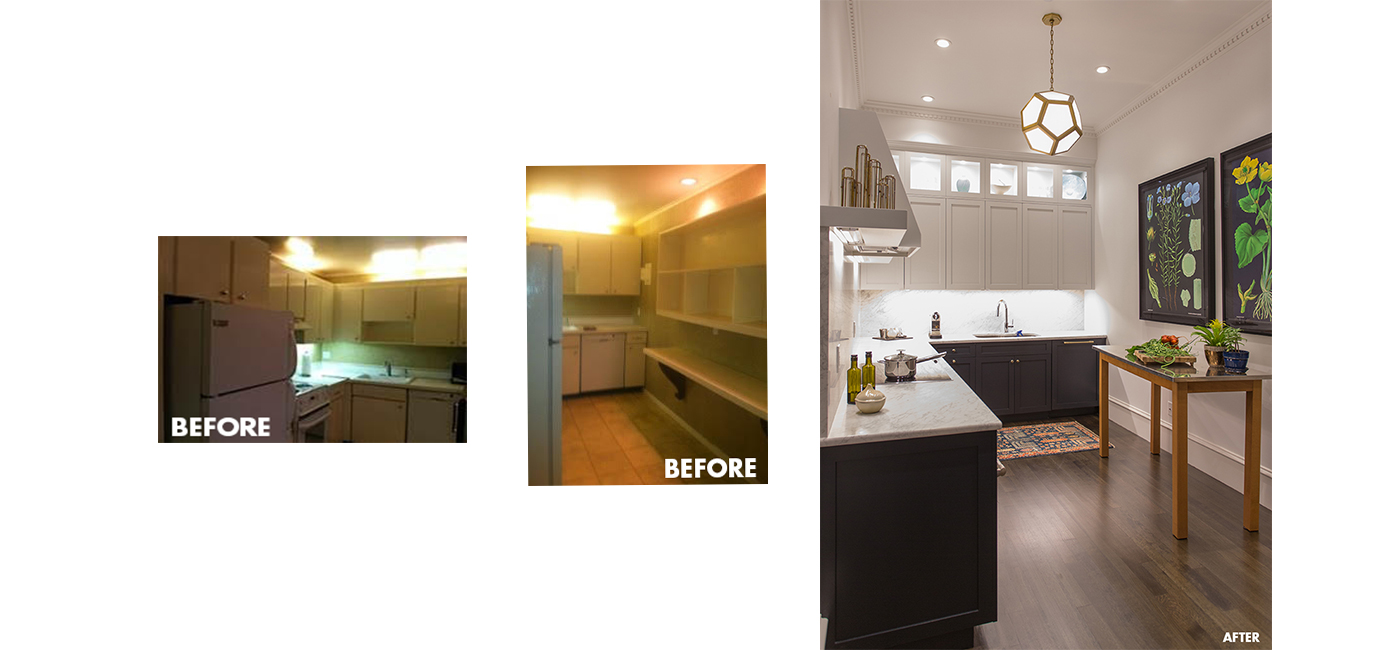
The kitchen, too, which hadn't been touched since 1960, was completely refreshed and modernized. While the inner space wasn't blessed with the windows that grace many of the other living spaces, S+H Construction did the next best thing by installing lighted, translucent cabinetry that gives the illusion of sunlight.
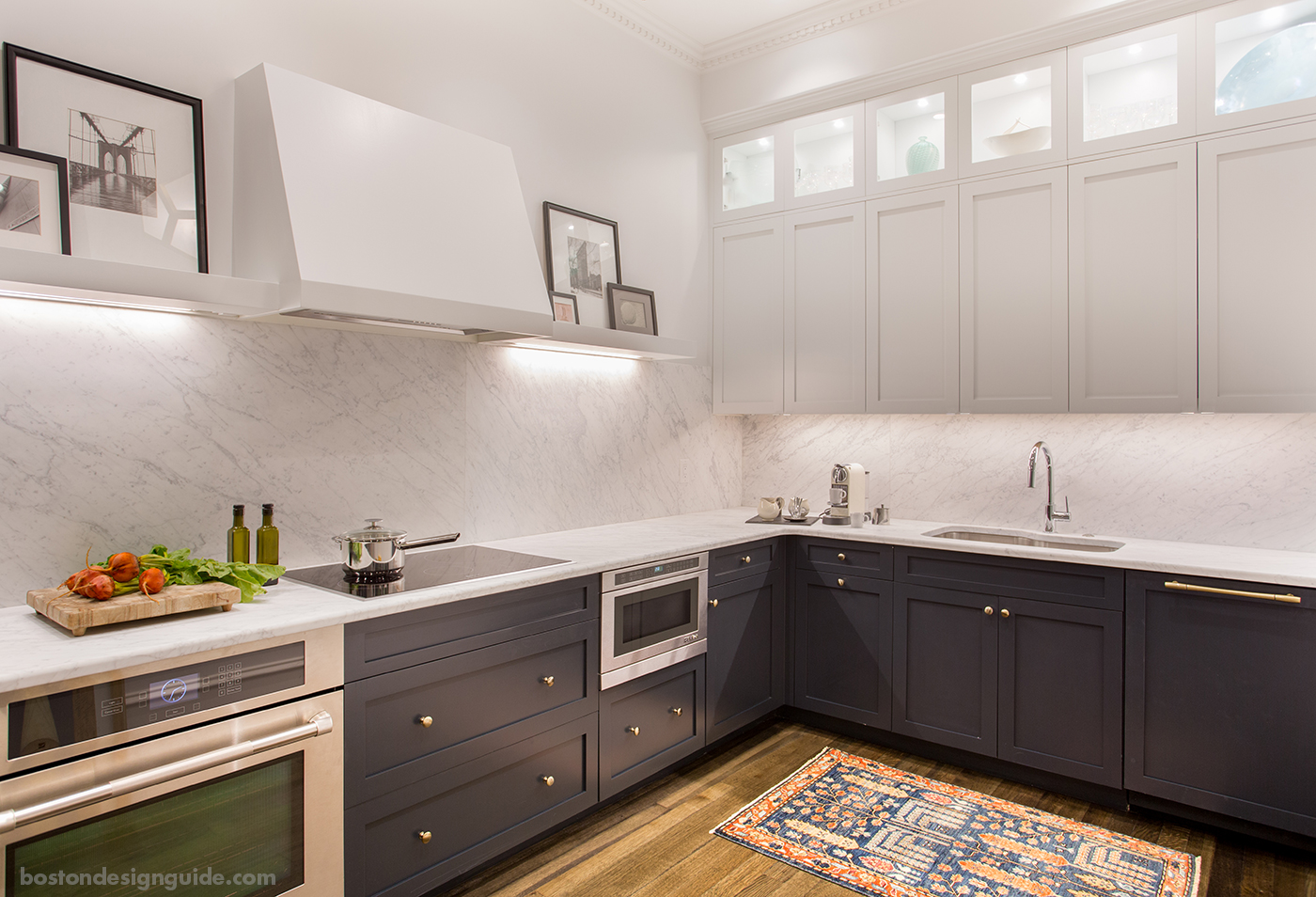
S+H Construction; architectural design: Walter Mayne of S+H Construction; interior design: Debra Szidon; "after" photos by Eric Roth


Add new comment