June 30, 2016 | Sandy Giardi
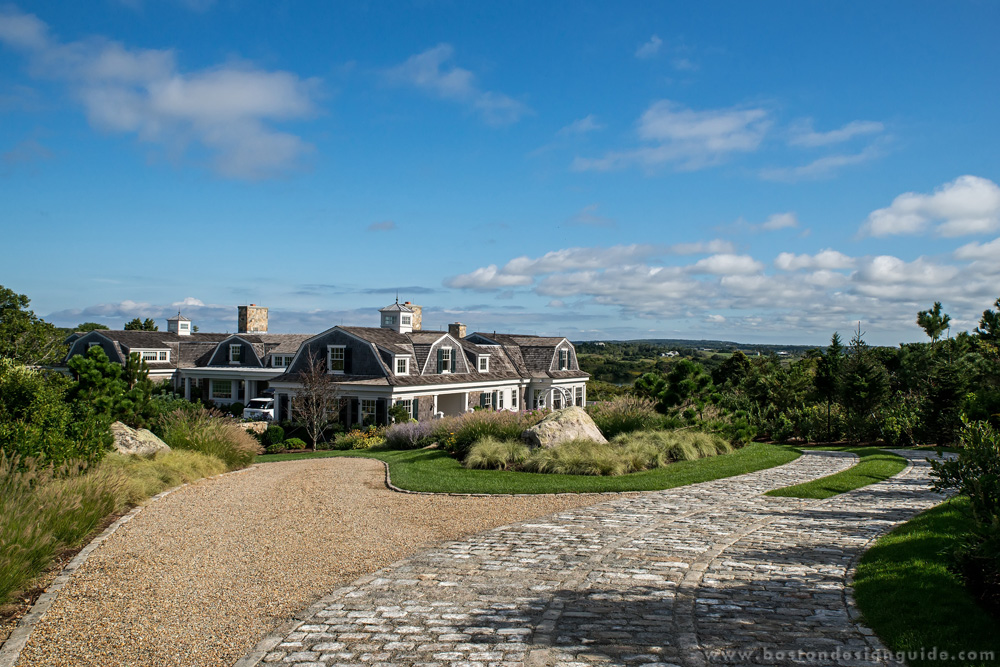
Gorgeous getaways with see-worthy designs
These glorious seaside homes have us in a sunshine state. Whether on a grand scale or a smaller footprint, the following architectural designs make us want to get surfside and fast! These vacation retreats are as easy on the soul as they are on the eye, urging all who enter to enjoy the moment and the views, kick up their (sandy!) feet and kick back in luxury.
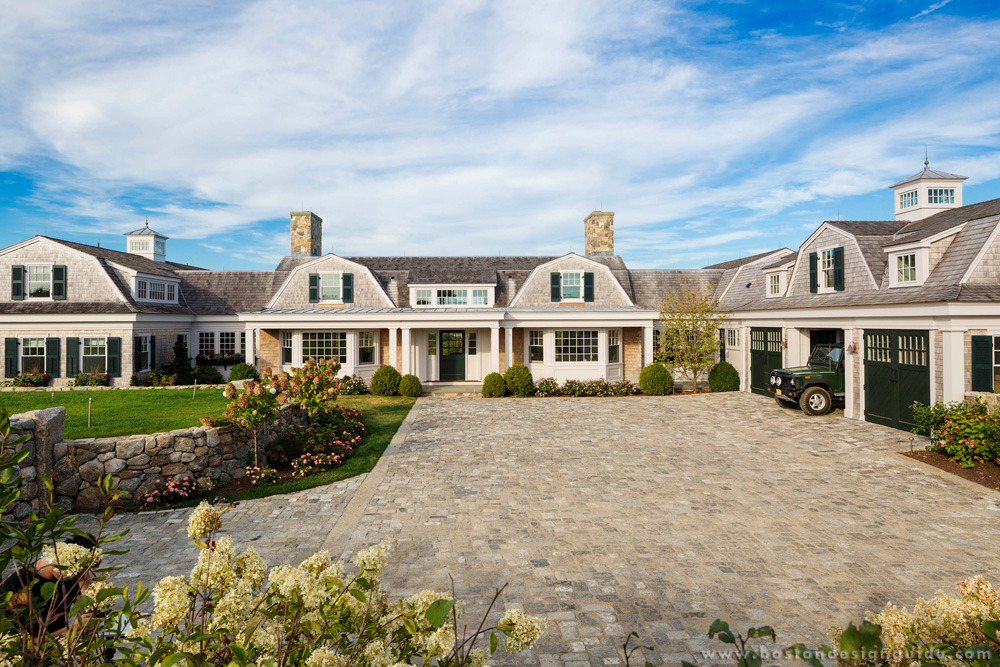
Patrick Ahearn Architect; photo by Greg Premru
Patrick Ahearn, principal of Patrick Ahearn Architect, has mastered the art of island style. His vision is behind many of Martha’s Vineyard’s most breathtaking homes, including this Chilmark compound located on acres of ocean-facing farmland. Ahearn imagined this rambling Gambrel to fit the historic locale’s strict architectural code, which stipulates that no building can exceed 18 feet. He selected this style to achieve maximum square footage and volume on both the second floor and the one-and-a-half story gathering spaces.
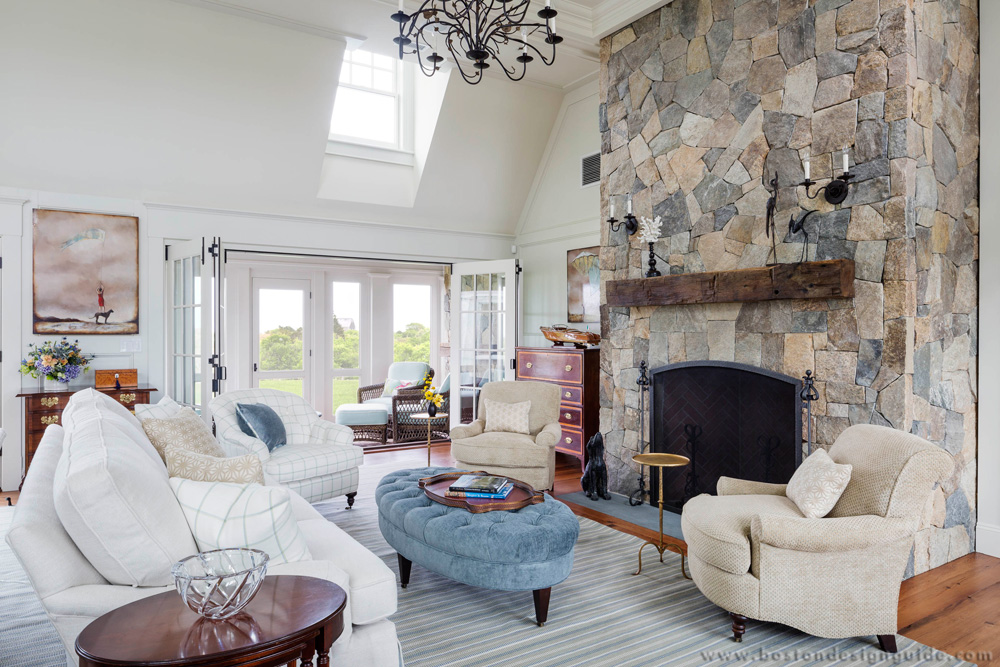
Patrick Ahearn Architect; photo by Greg Premru
Water views are framed in every living space, and an indoor/outdoor connection hailed at every turn. Twin clerestory dormers ensure that the homeowners aren’t the only ones sunbathing—the home is awash in natural light.
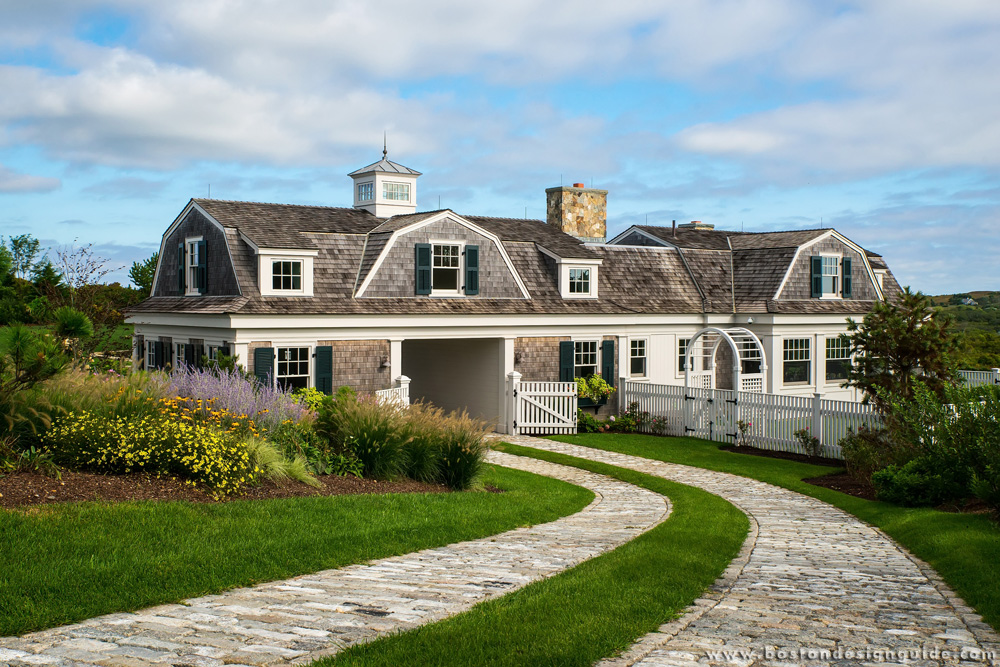
Patrick Ahearn Architect; photo by Gil Jacobs
Ahearn took great care when conceiving the approach of the home, as the client has an affinity for classic automobiles as well as architecture. At the wheel of his classic Morgan, the homeowner enters through the carriage house to a cobblestone court surrounded by fieldstone and gardens. This gateway celebrates the owner’s arrival and the idea of living in the moment but also serves as a portal that harkens back to an earlier time, a “Gatsby-esque” era of waterfront country estates and vintage automobiles.
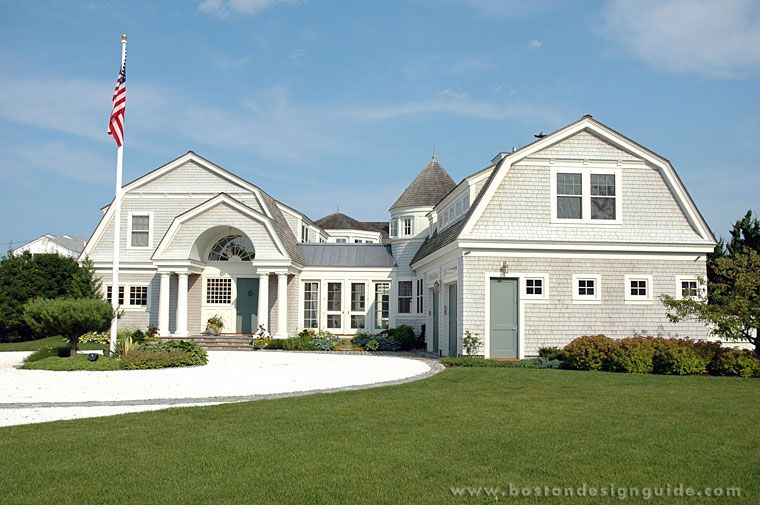
Rob Bramhall Architects
If you build it, they will come. That was the intent of a traditional Shingle Style on the water’s edge designed by Rob Bramhall Architects for a couple who wanted to make summertime memories with their grown children and their children’s children. The picturesque whitewashed manse is akin to a small inn, complete with a double kitchen, open-plan dining and living areas, and seven bedrooms—each with private baths—tucked into the eaves of the second floor.
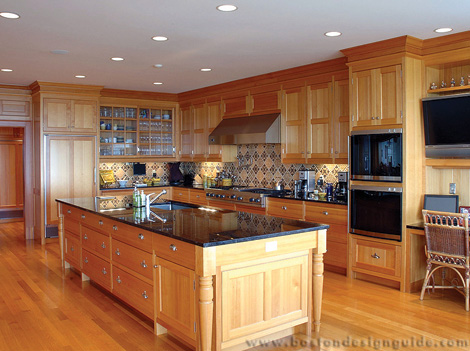
Rob Bramhall Architects
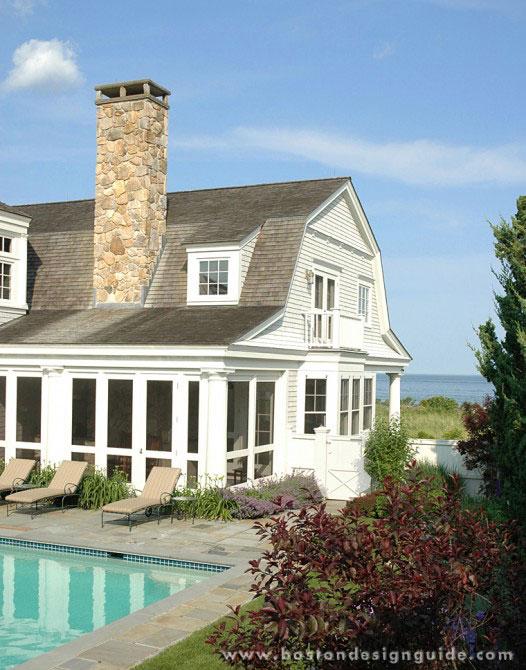
Rob Bramhall Architects
Poised just beyond the breakwall of the beach and with a front yard of sea grass and dune, the home’s amenities rival those of any hotel by the sea. A garage, linked by an enclosed walkway, hosts a guest suite, play room and fitness facility, while an oversized family and game room overlooks the courtyard pool terrace. A landscaped rear yard is the field of dreams for summer games and fun.
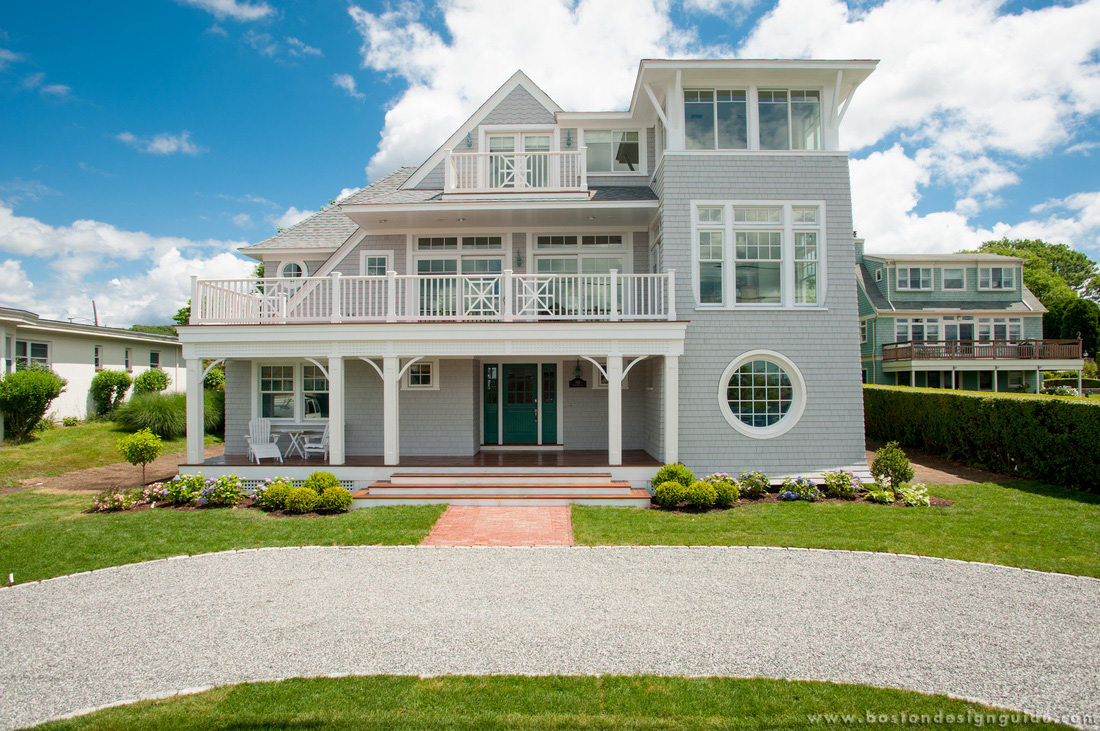
A. Tesa Architecture
In the hands of Alec R. Tesa, principal of A. Tesa Architecture, a traditional coastal Shingle Style home takes an undeniably original turn. This Rhode Island charmer looks towards the Newport mansions and embraces views across First Beach, capitalizing on its vistas with its thoughtful design.
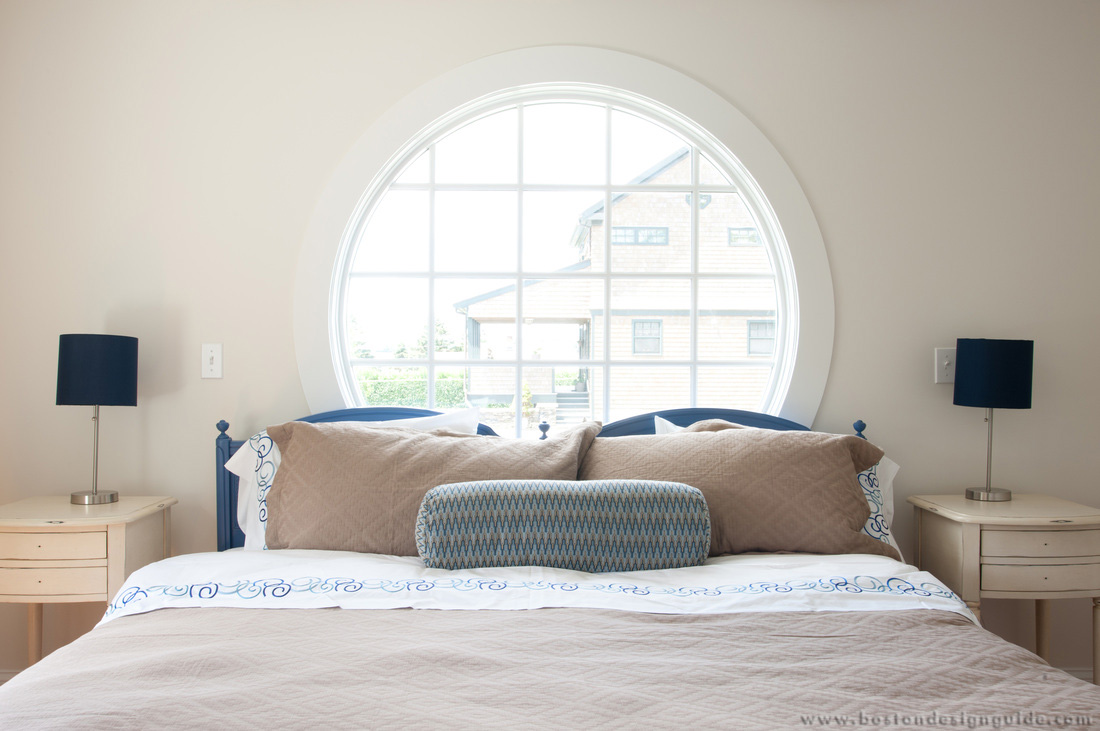
A. Tesa Architecture
Its architectural plan champions character and functionality and includes a customized three-story tower that houses an eating nook on one level, a bedroom overlooking the ocean on another and a reading alcove in the master suite at the highest perch.
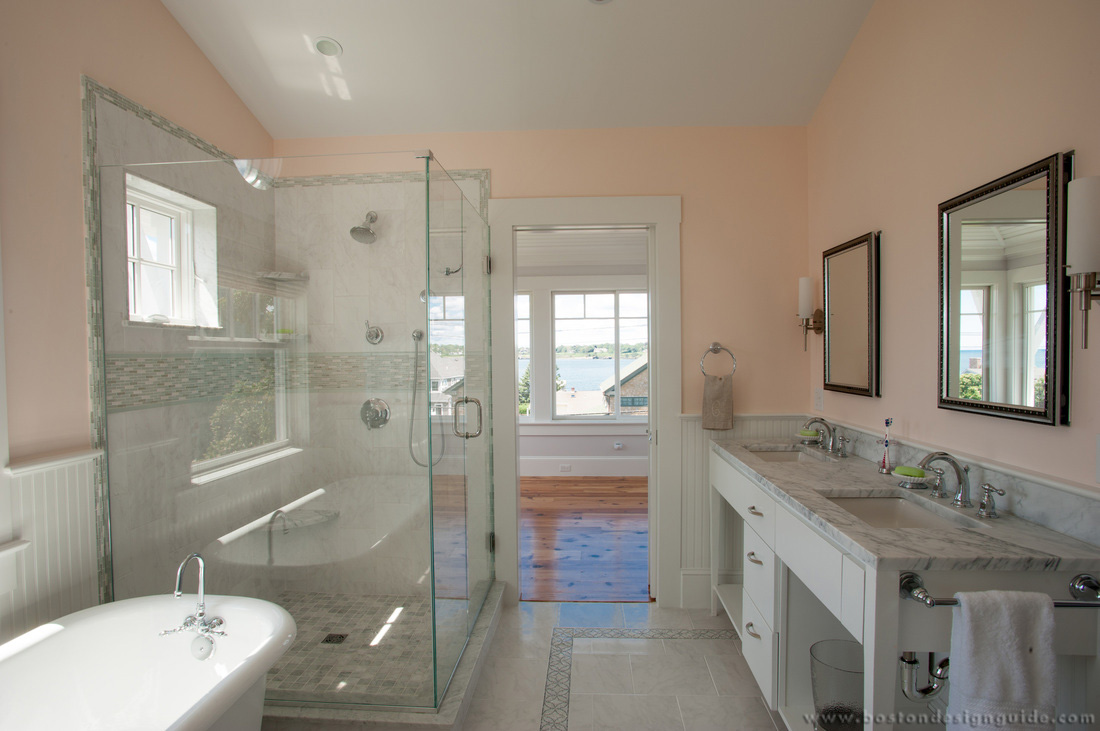
A. Tesa Architecture
Feature windows in an array of shapes, forms and configurations, as well as covered and full-sun decks give residents and visitors plenty of opportunity to relish the water views. They can even soak up the coastline from the shower.
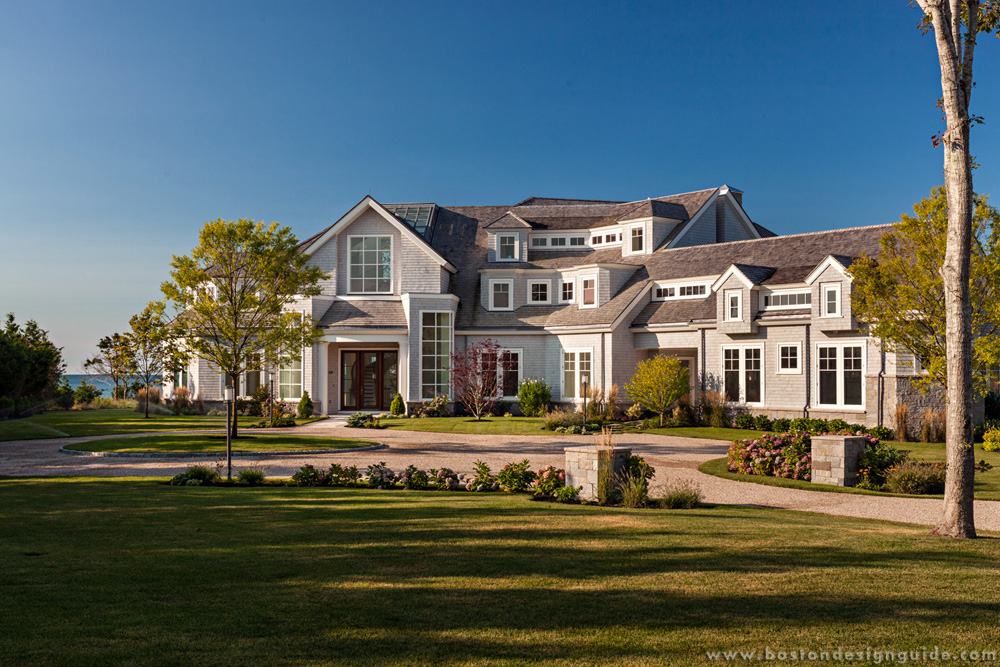
Nicholaeff Architecture + Design; photo by Dan Cutrona
This seaside sanctuary, conceived by Nicholaeff Architecture + Design, has a Cape Cod address, but it graces the intersection of science and art. Its curvilinear form hugs its scenic waterfront site, while its ample windows and interesting roofline play up the sea, sun and sky.
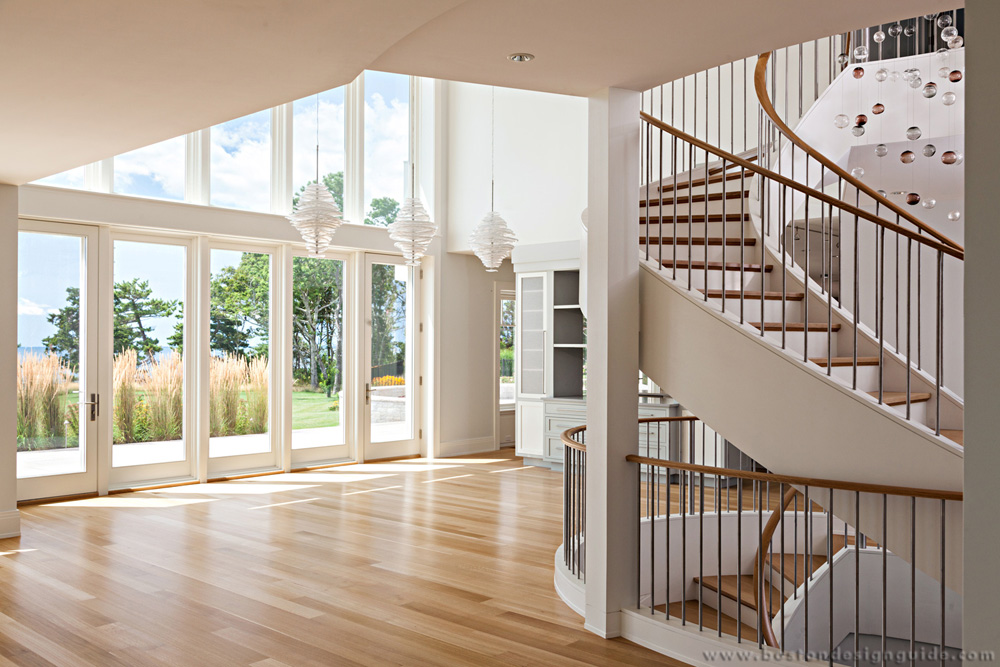
Nicholaeff Architecture + Design; photo by Dan Cutrona
Sculptural in style, its gorgeous elements coalesce into a gleaming, organic construct, with the whole being greater than the sum of its parts. A neutral palette creates a sleek and serene sensibility and gently directs the eye to the cerulean waters and verdant grasses and lawn beyond its doors.
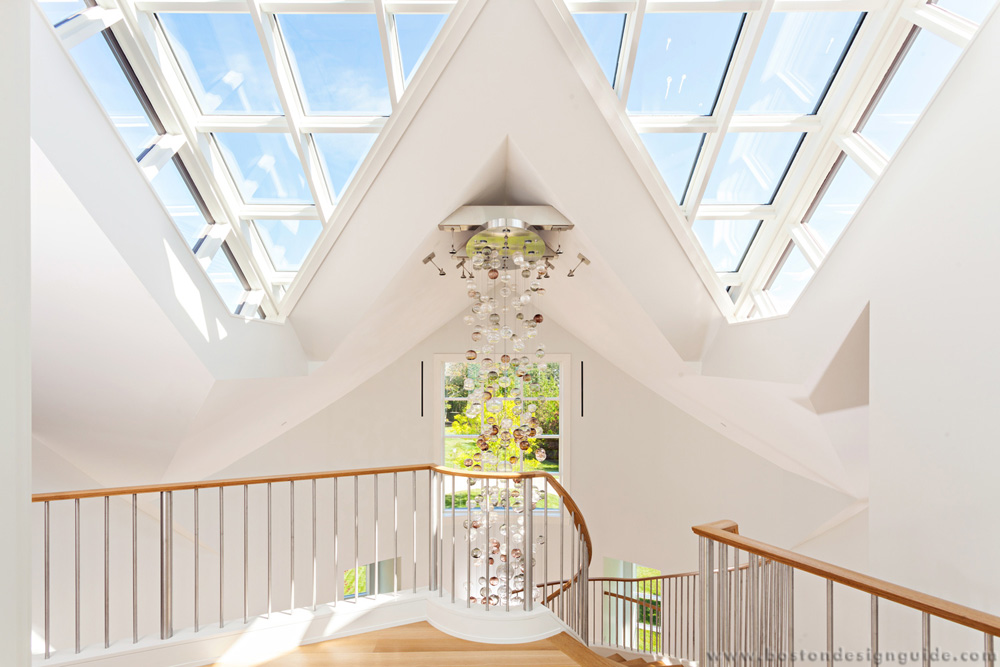
Nicholaeff Architecture + Design; photo by Dan Cutrona
The restful retreat is as much about feeling as it is about form. Nicholaeff scripts the journey within the home, rolling out beautiful living spaces—or moments—that surprise and delight as they are navigated.
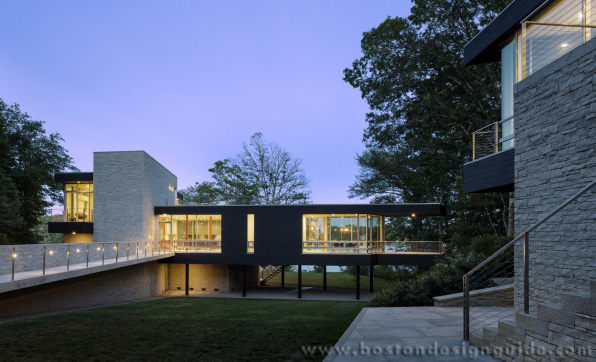
Interior architecture and design; LDa Architecture & Interiors; architecture: Schwarz/Silver Architects; builder: C.H. Newton Builders, Inc.; photo by Greg Premru
For a modern waterfront home in Falmouth designed by Schwartz/Silver Architects and built by C.H. Newton Builders, LDa Architecture & Interiors was enlisted to redefine the interior design and make it worthy of its architectural envelope. As the client wasn’t afraid to make a statement, LDa envisioned a daring space that eschewed a natural palette for a Mondrian-style color scheme that pits lipstick reds, bold yellows and even fuchsia against steely grays and slate.
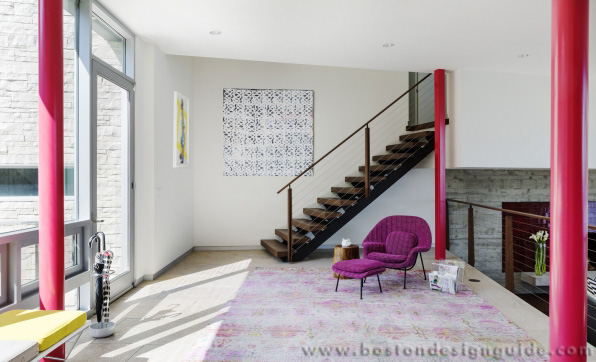
Interior architecture and design; LDa Architecture & Interiors; architecture: Schwarz/Silver Architects; builder: C.H. Newton Builders, Inc.; photo by Greg Premru
The sleek lines and forms within the home are a deliberate departure from the leafy terrain and shocks of scrub and bushes that soften the landscape outside of the confines. Both elements are brought into the fold, however, by virtue of sweeping walls of windows and glass encased spaces that celebrate its sublime locale.
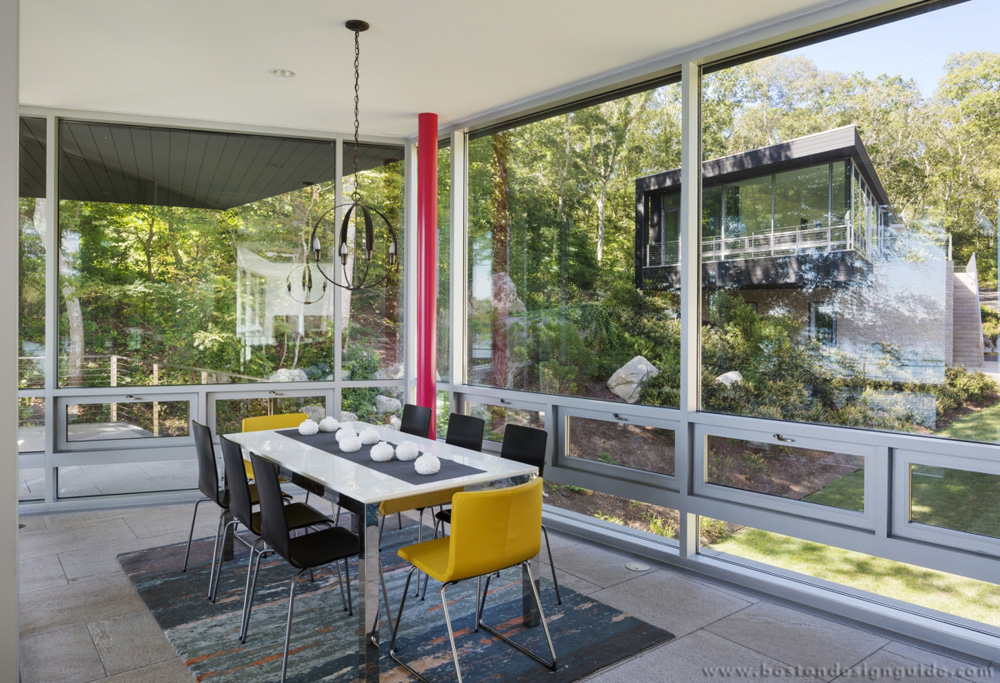
Interior architecture and design; LDa Architecture & Interiors; architecture: Schwarz/Silver Architects; builder: C.H. Newton Builders, Inc.; photo by Greg Premru


Add new comment