July 7, 2016 | carly stewart
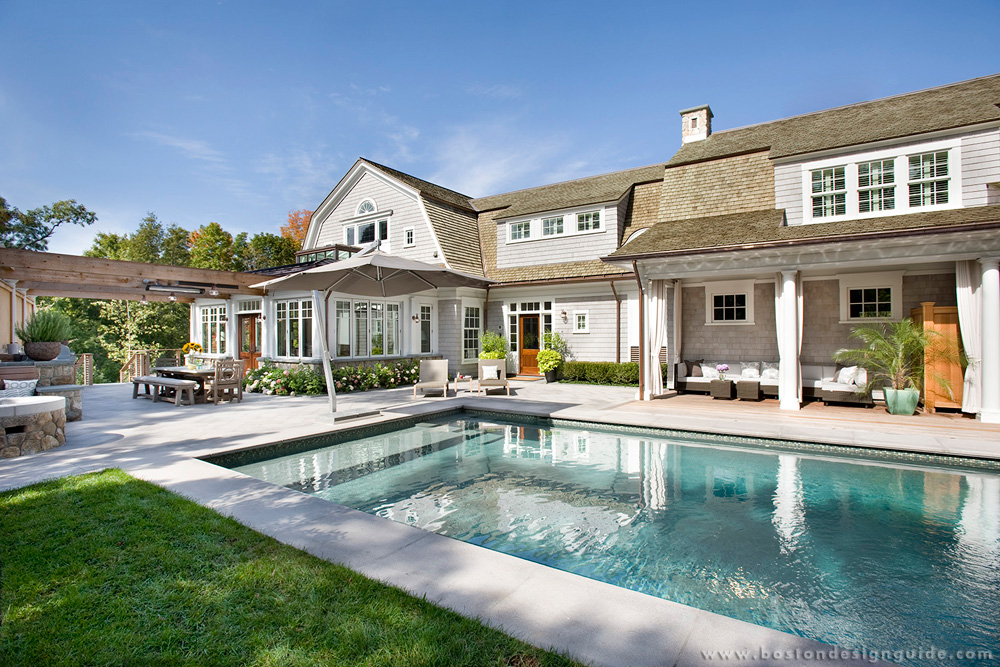
Founded in 2002, Colin Smith Architecture has developed a diverse portfolio on custom homes, historic renovations and interiors working with both traditional and modern spaces. They incorporate a strict and extensive design process for their clients in order to get every detail of the job done accurately and professionally, including every inch of the project.
Colin Smith’s Somerset House is a prime example of a dream home from the inside out. This view gives a glimpse of the pool and cabana. This area is ideal for any summertime occasion with a fire pit, outdoor kitchen and pergola. The yard connects to the home’s mudroom and sunroom.
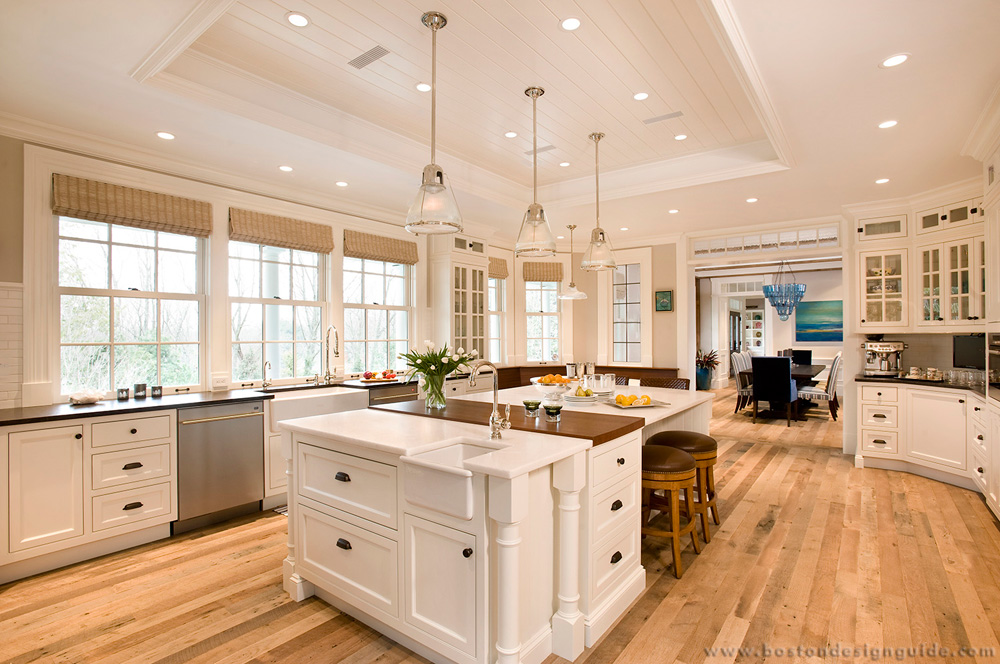
The Somerset House’s kitchen overlooks the dining room, living room and beyond. The large kitchen windows provide gorgeous outdoor views, as well as, the wide-cased openings and transom windows between the rooms. The kitchen island incorporates stone and built-in butcher block.
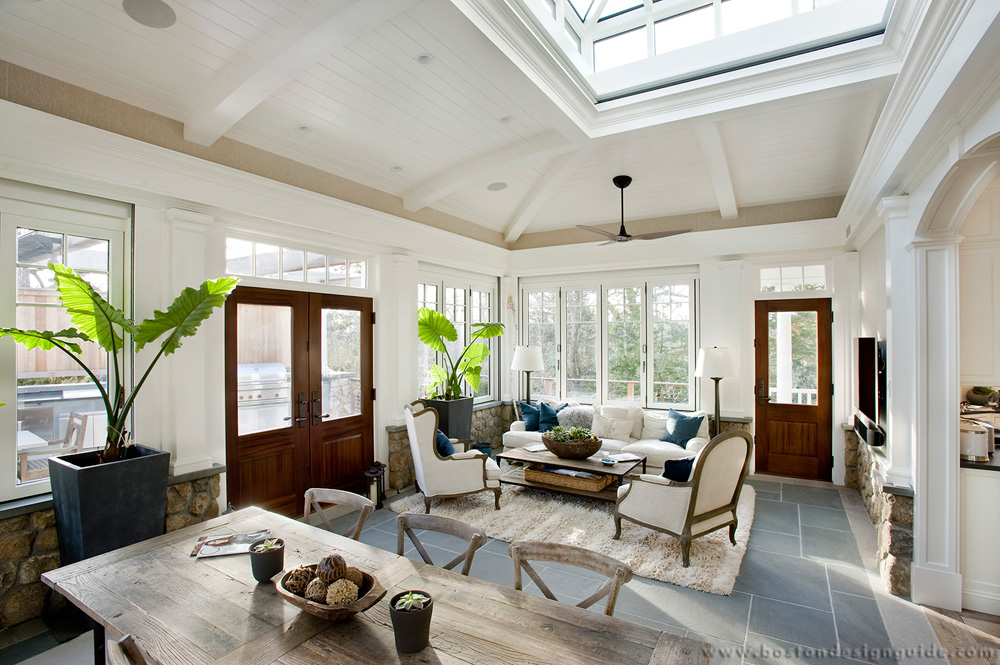
The sunroom absorbs maximum natural light with folding window walls that open fully (pictured closed) and a skylight above. The curved ceiling structure is made with laminated engineered beams complimenting the elegant stone floor.
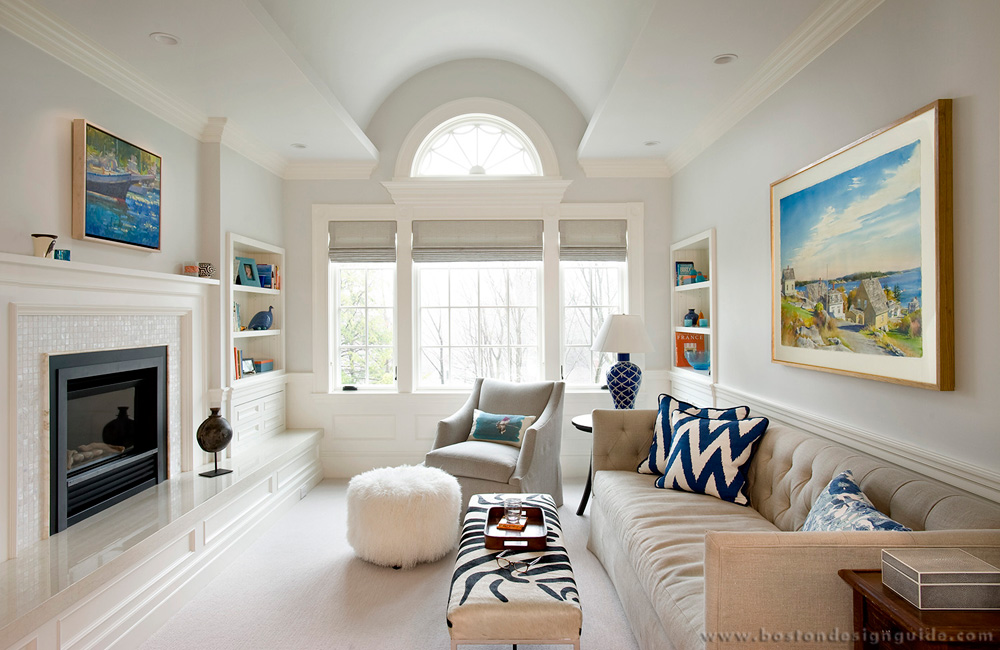
Simple, light neutral color are used in the master sitting room while focusing around the exceptional barrel vaulted ceiling. The raised hearth along the length of the room accompanies a gas fireplace with mother of pearl tile inlay.
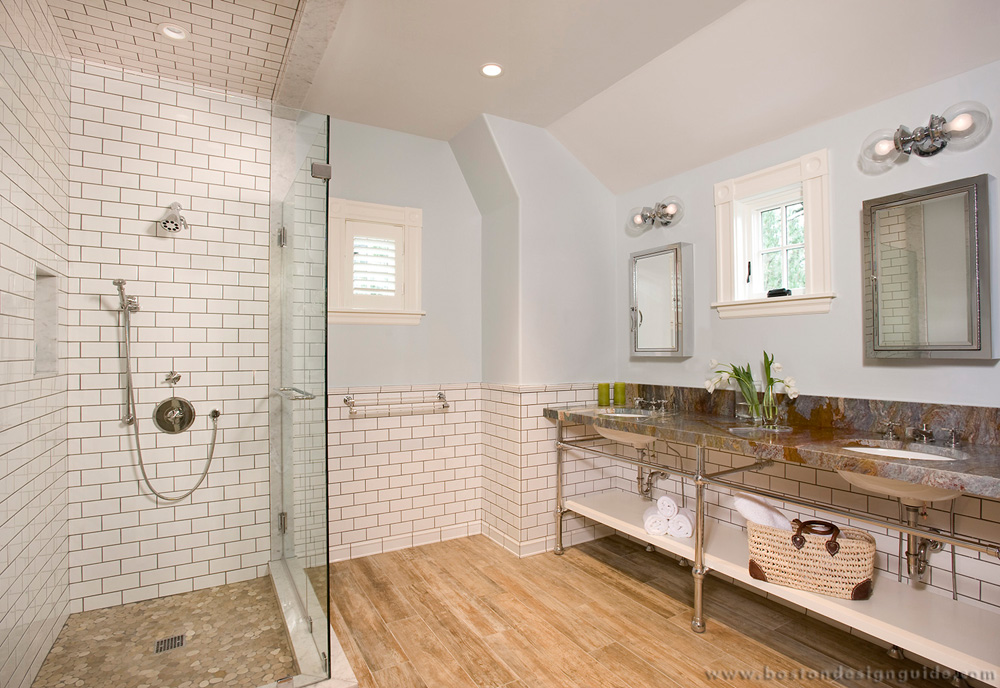
The guest bathroom combines subway tile walls and a sleek glass shower enclosure.
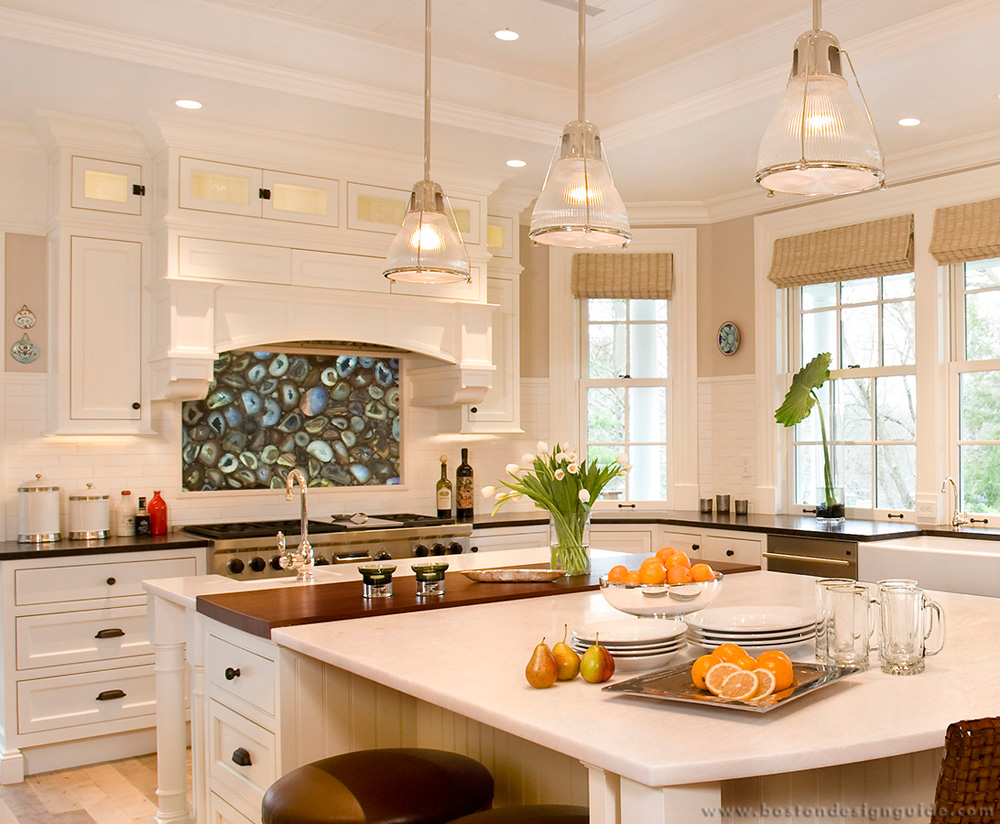
This view of the kitchen embodies the cooktop with a marvelous custom backlit stone backsplash. The foreground shows the island with both work and seating zones defined with a butcher block strip in between. The upper cabinets are lit to emphasize the height and maximize the room’s lighting. Through the windows, homeowners can observe the home’s loggia and exuberant yard.
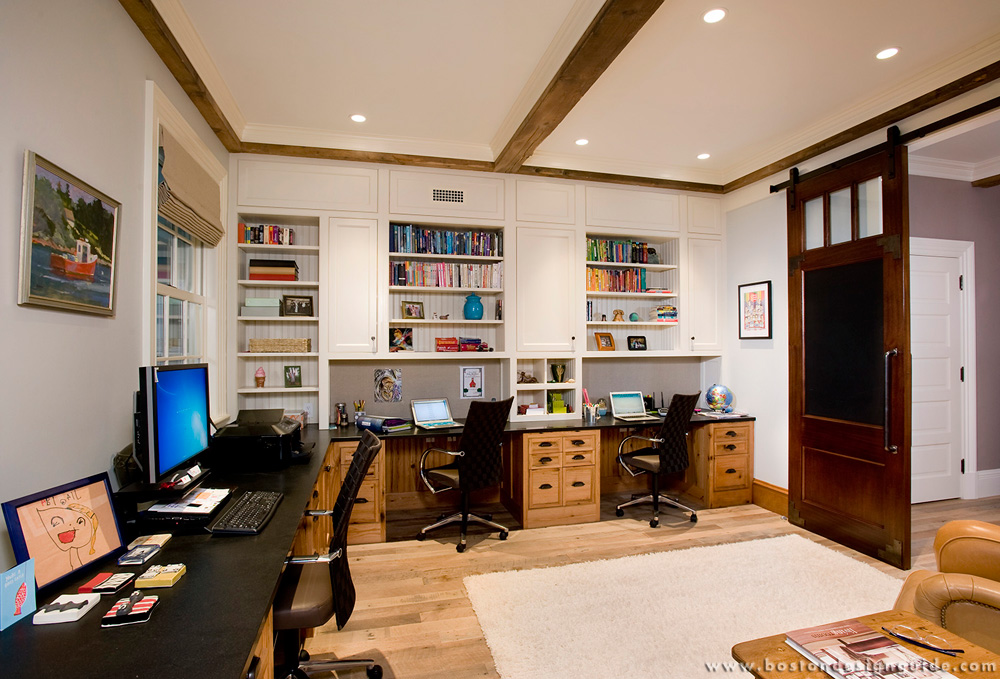
The home’s office is accompanied with ample built-ins head-to-toe with both painted and stained wood. The sliding barn door entering the room provides a chalkboard on the back. Timbers are incorporated along the ceiling to complete the industrial feel.
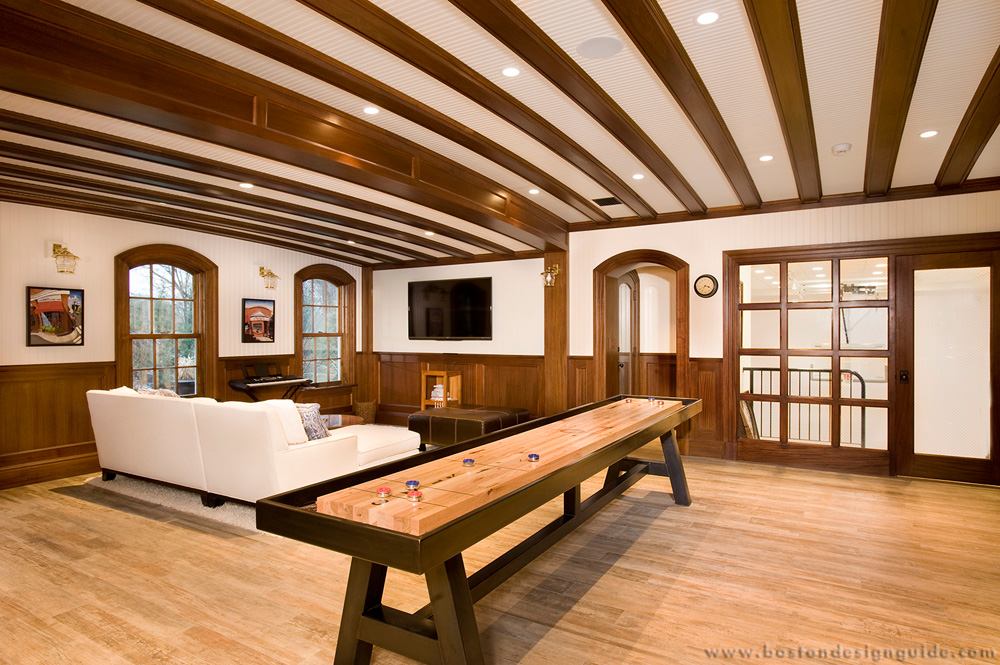
Even the basement is pristine. The walk-out recreational room is designed with a nautical theme with arched windows, doors and ceiling. The floor is made of porcelain plank that appears like wood.
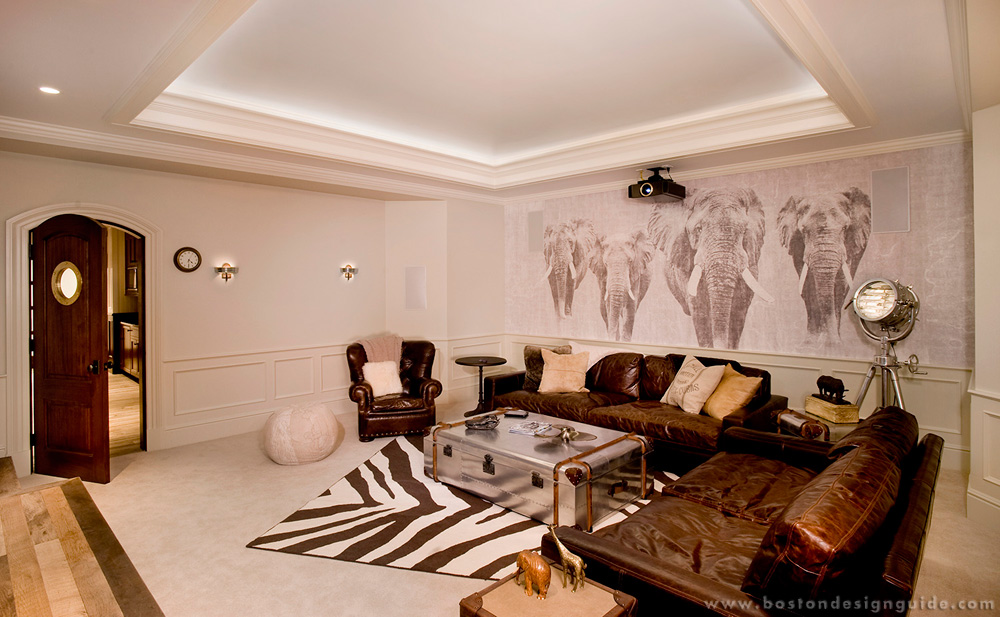
Pictured is the home theater’s seating area with a simple wainscot panel. The wall paper brings a focal point to the room highlighting the nearly life-sized elephants. The theater-esque space is complete with the ceiling coffer.
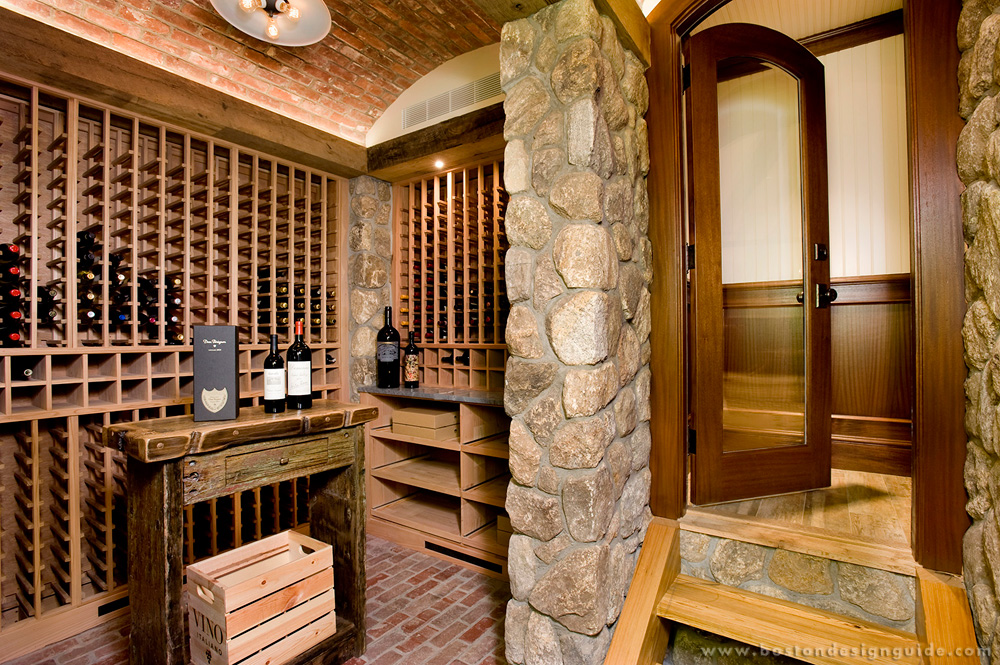
This breathtaking home is completed by a walk-in wine cellar with climate control. The room is equipped with customized wood rack storage. Additionally, the brick veneer ceiling and floor and stone veneer walls fulfill the luxurious winery feel.


Add new comment