February 19, 2018 | Sandy Giardi
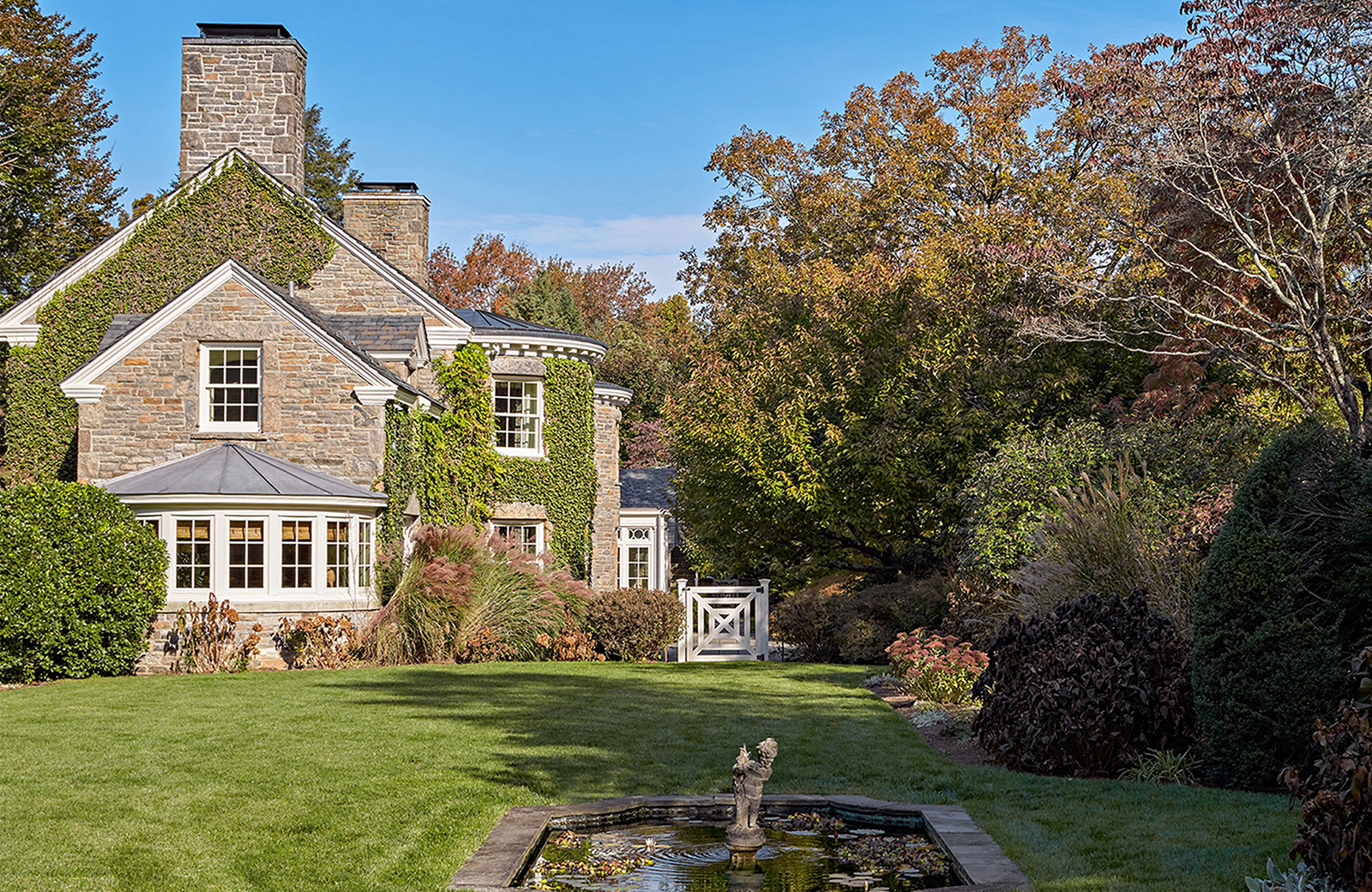
When a stately country home in Greenwich, Connecticut, wasn’t living up to its full potential, Charles Hilton Architects renovated the home inside and out. Though the home was built in 1940s, aspects of its design evoked the far older English country homes of the Georgian period. There were elegant features worth preserving and improving, but some elements—like two less-than-stellar wings, time- and weather-worn windows and doors, and fiercely outdated interiors—masked the home’s potential beauty.
Charles Hilton Architects’ amended design “enhanced the original character of the home,” shares the firm, yet beautified the property with custom detail, additional living space and contemporary comforts.
Here are some highlights from the transformation....
Exterior renovations
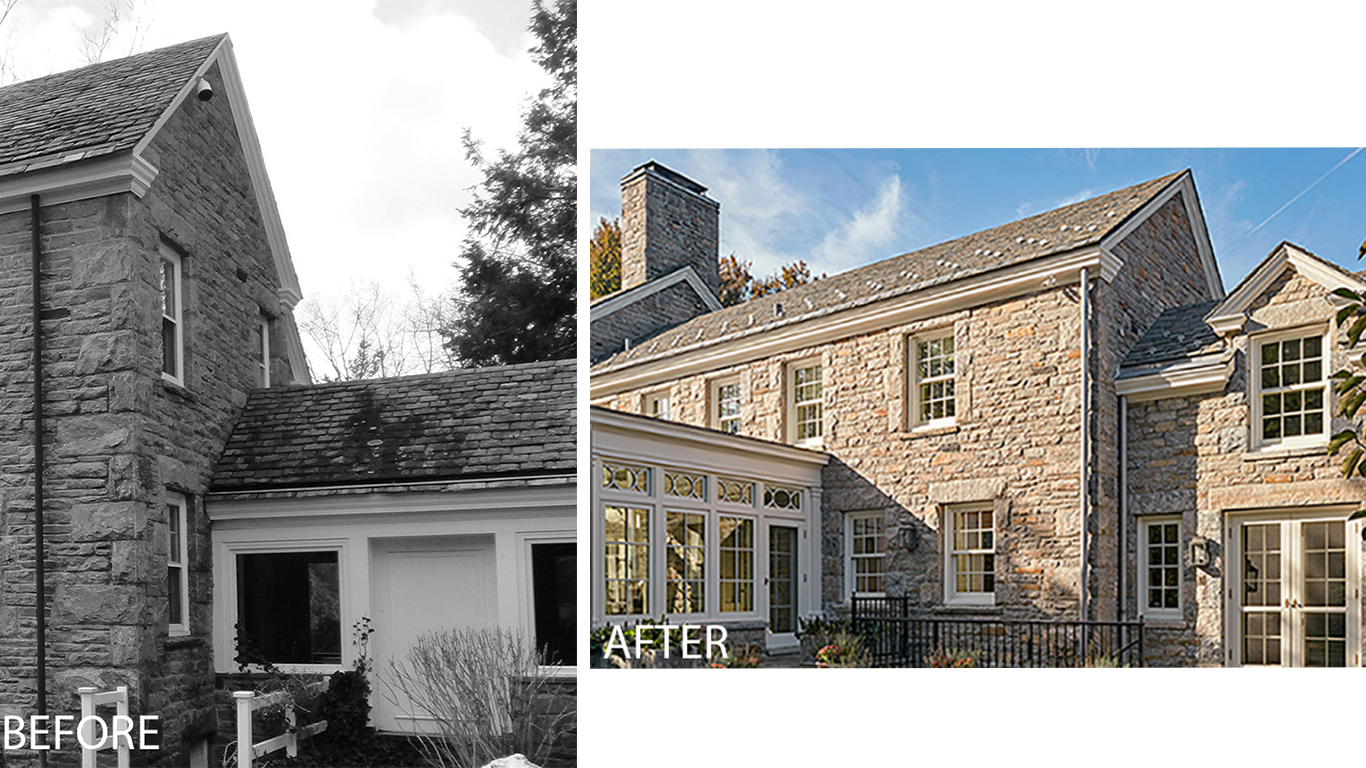
A new one-and-a-half story mudroom annex built of stone replaced a mismatched frame passageway to the garage.
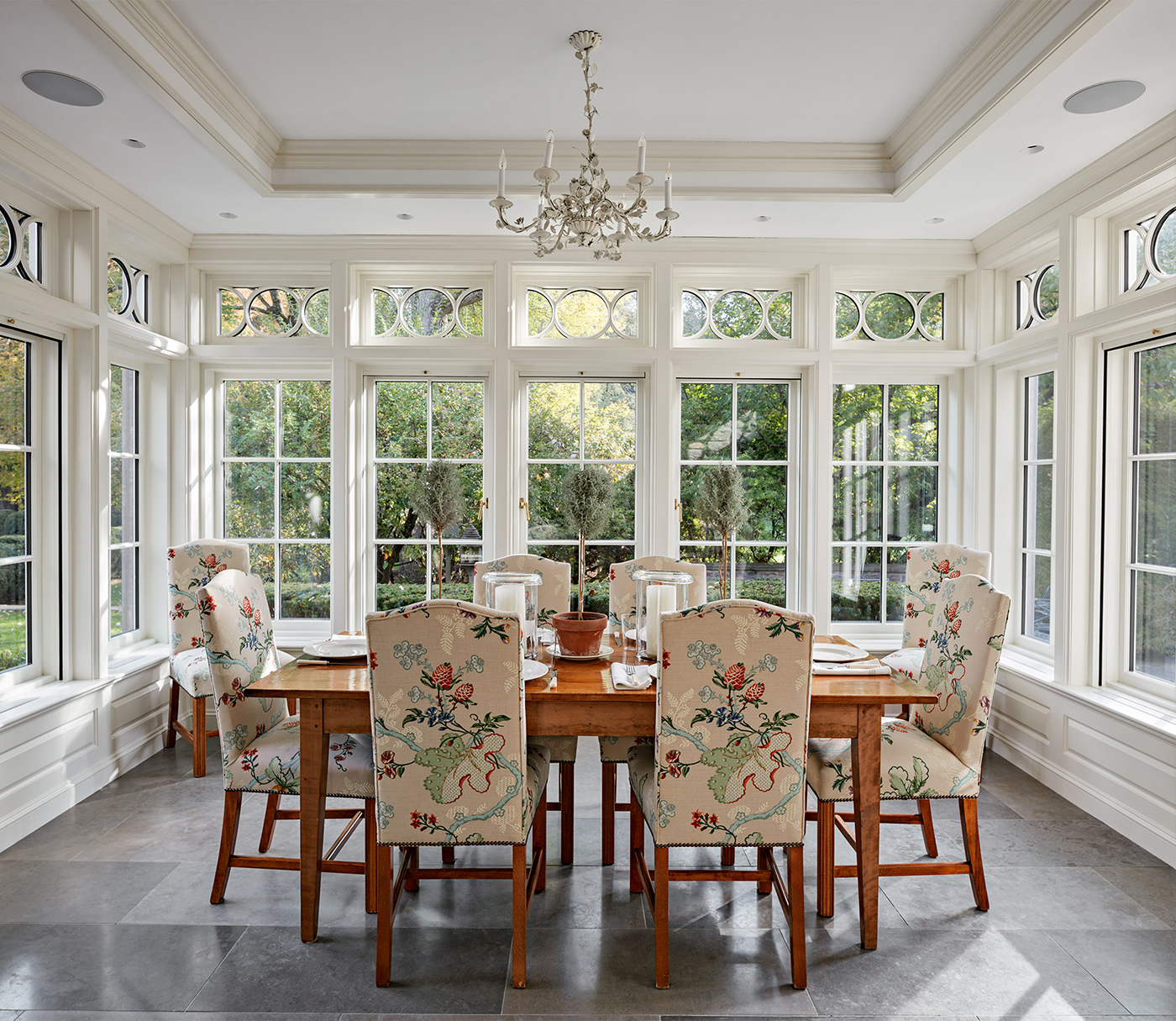
An all-new English conservatory and breakfast room addition to the rear of the home was built to increase entertaining space and drink in the morning sun.
Interior alterations
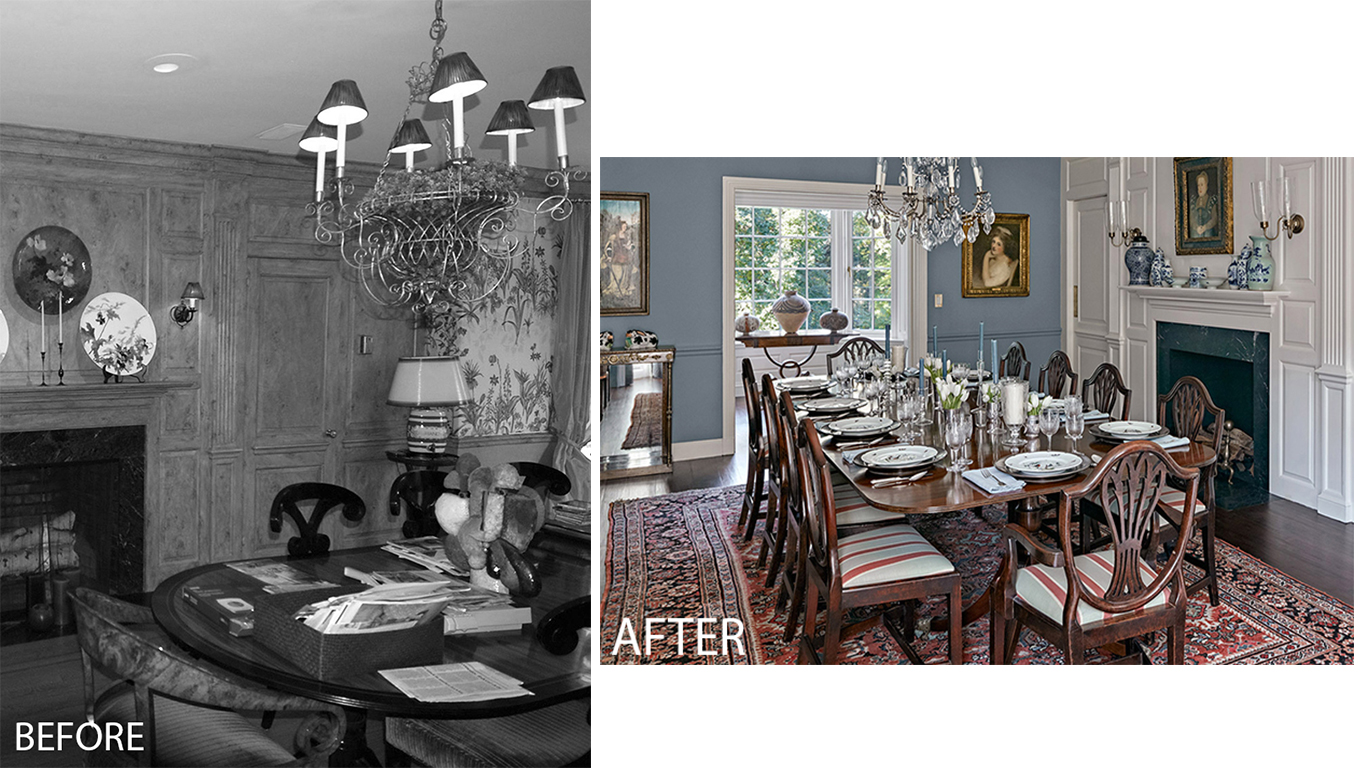
The dining room was treated to extensive paneling and moldings, updated fixtures and an elegant, traditional color palette.
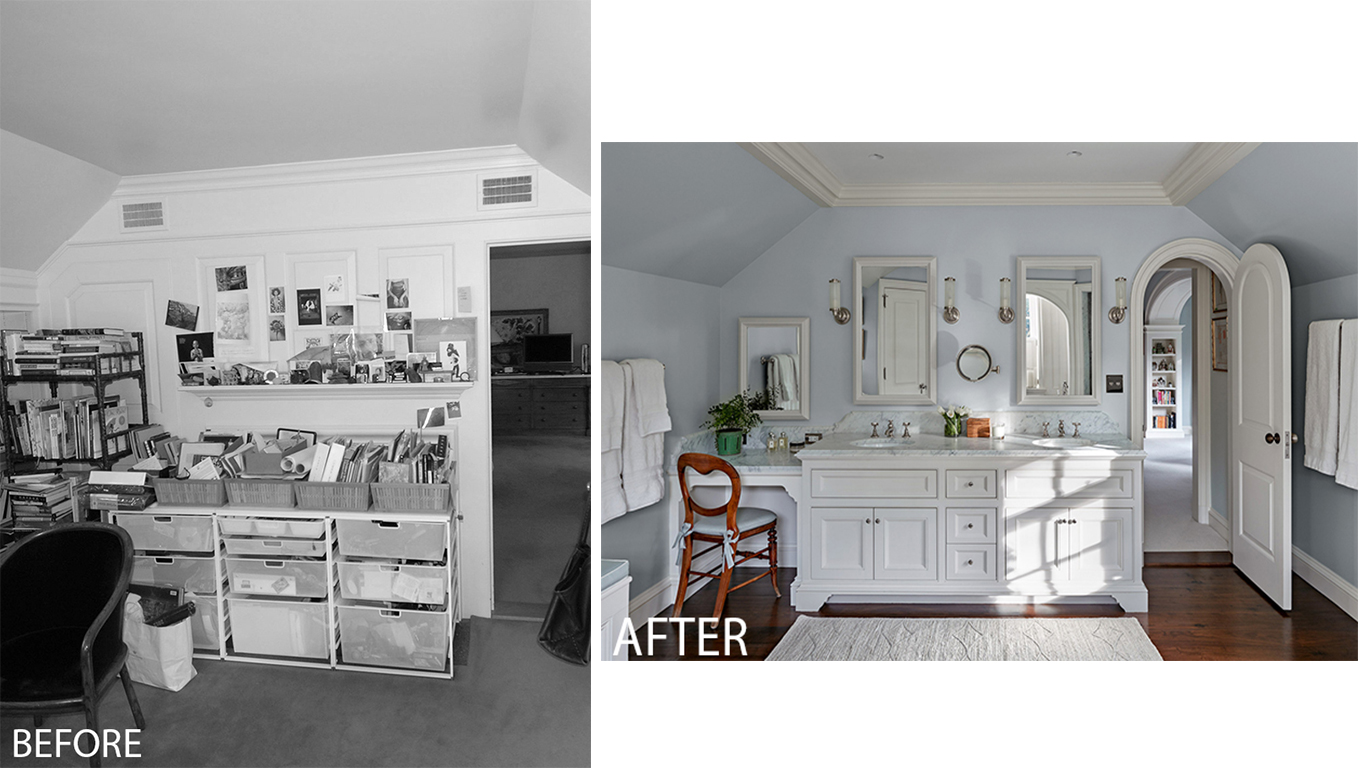
One of the home’s more ambitious improvements, a second-floor study was converted to an en suite master bath, complete with Carrara countertops and a double vanity. The firm was able to flip the study’s fireplace, previously hidden by storage bins, to be enjoyed in the master bedroom.
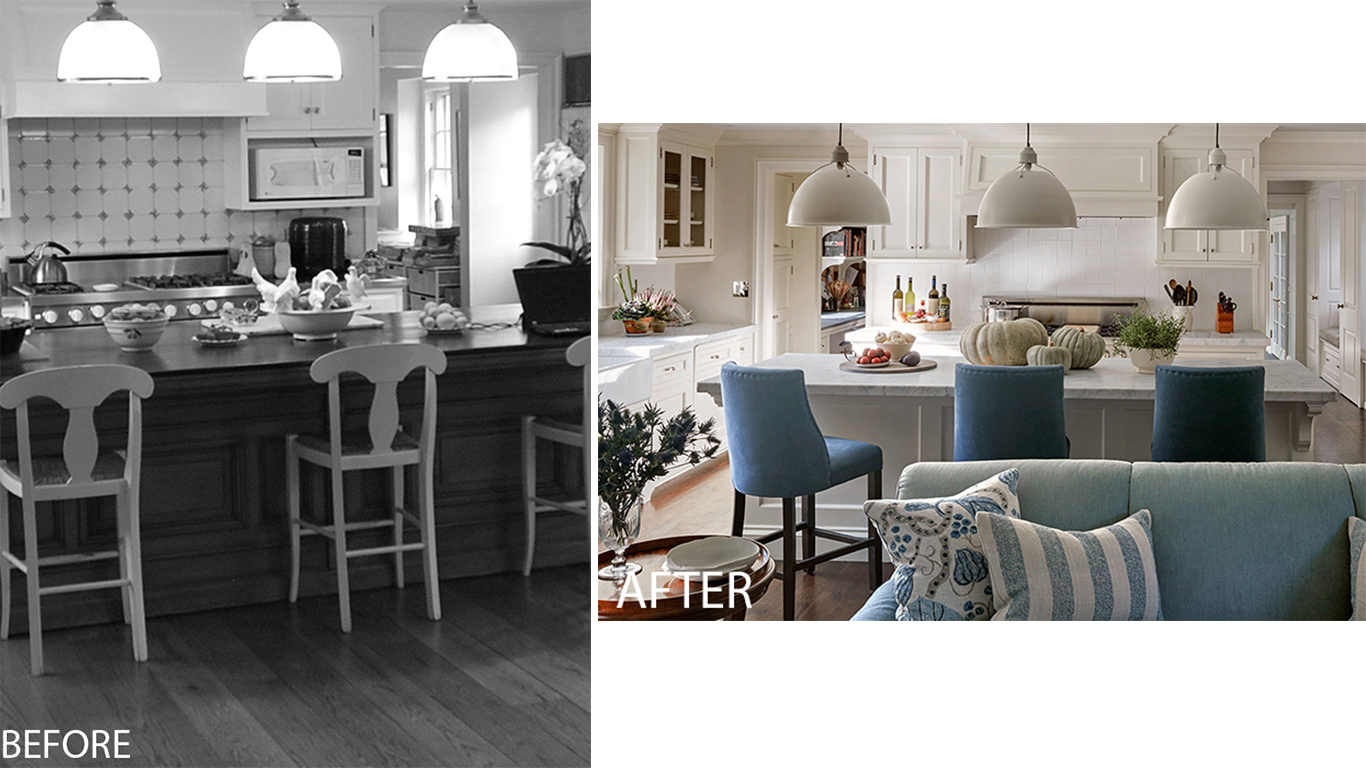
The kitchen was reworked for entertaining, spilling into the adjacent family room, and fashioned with every modern convenience. The marble island serves double duty as a breakfast bar and an accessible buffet space for parties.
In many ways, the kitchen is an emblem of the renovation as a whole, offers Charles Hilton Architects. While it boasts traditional details throughout, it has been “reimagined with modern life in mind.”


Add new comment