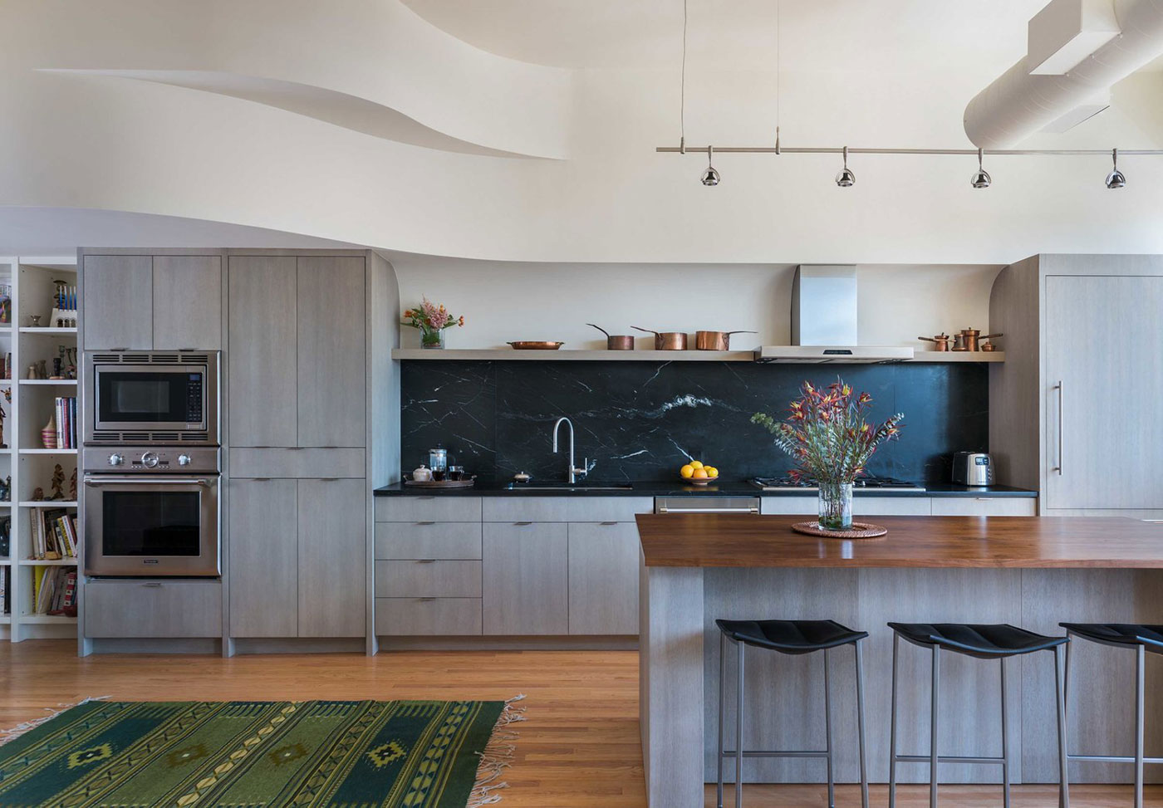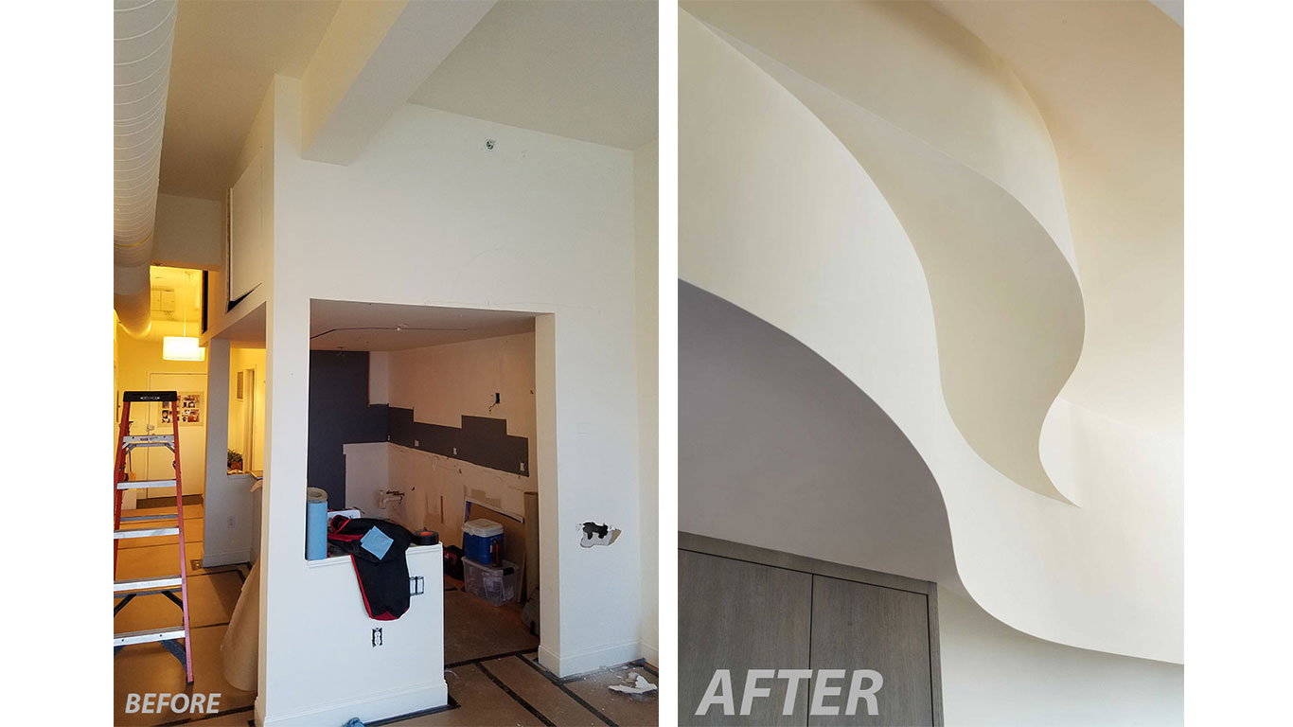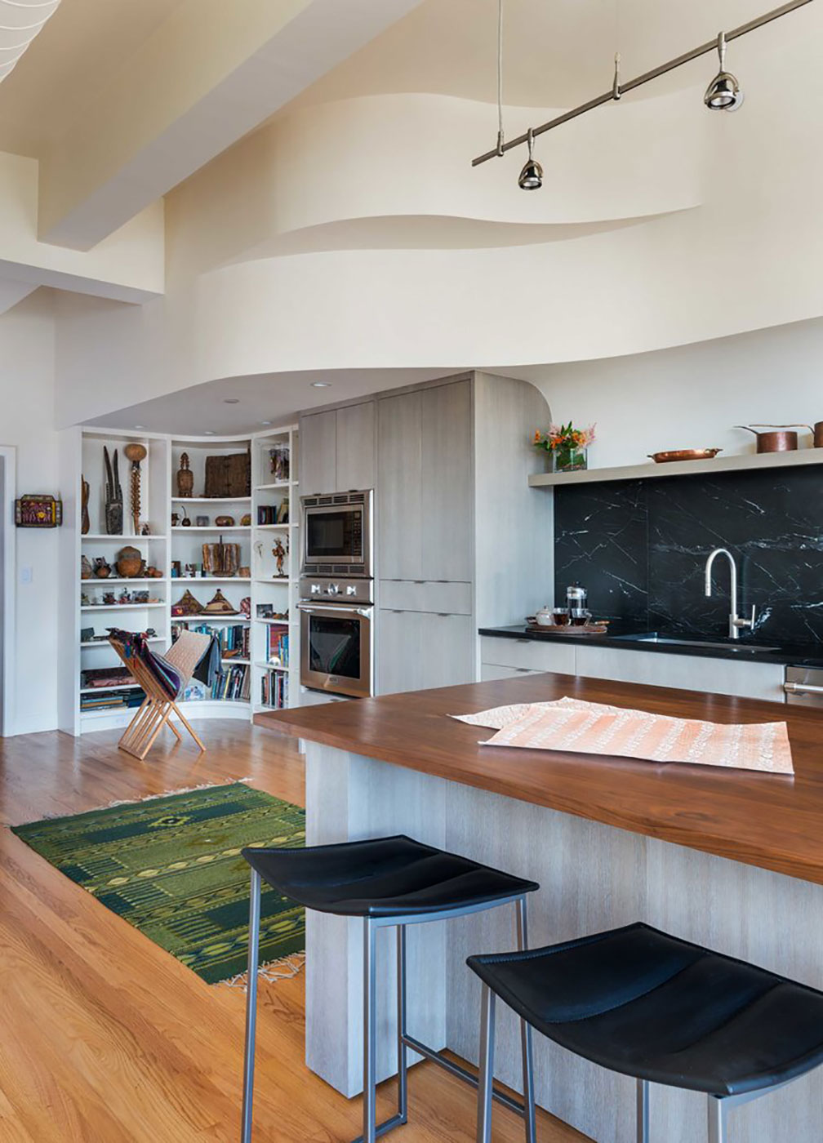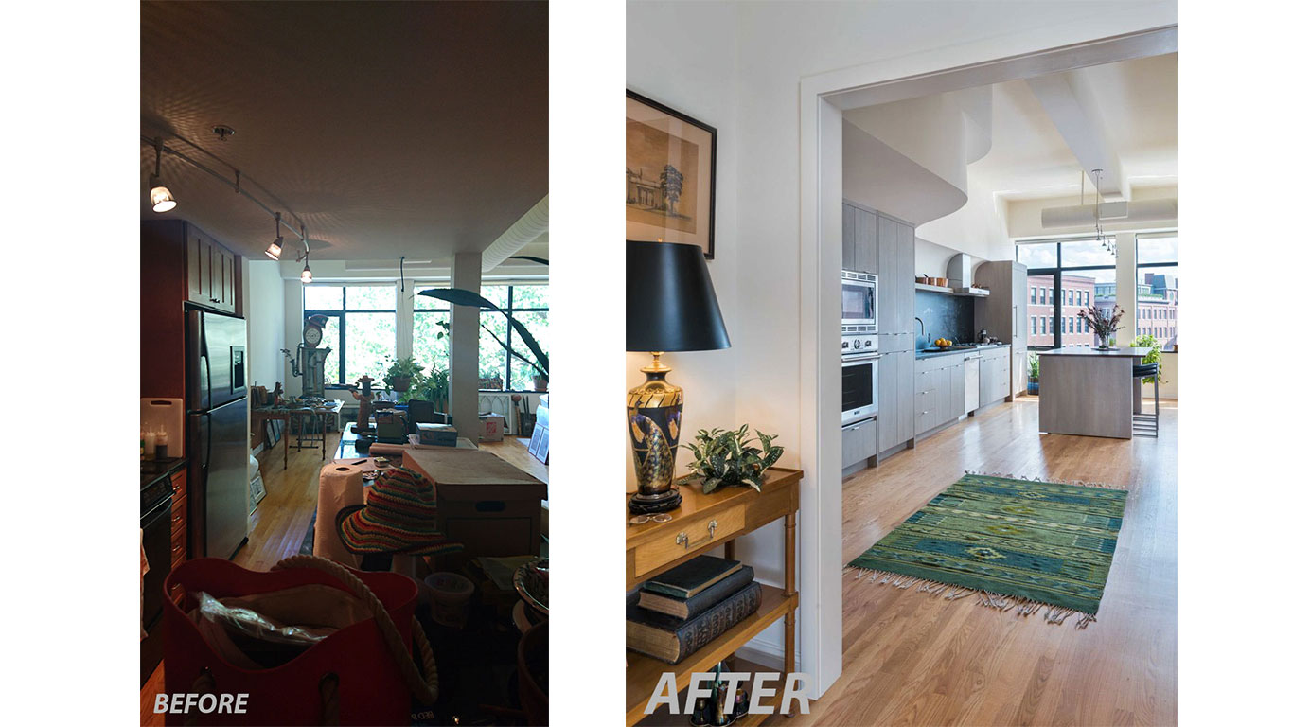October 15, 2018 | Sandy Giardi

Adams + Beasley Associates (ABA) got creative when reimagining the kitchen of an artist’s loft, which, formerly, had been dark and ill designed. They sent the compact footprint soaring by opening up the space, adding flexibility and giving it a spirit to match the client’s artistic sensibilities.

ABA’s solution was to integrate a low, heavy soffit into the wall plane by using plaster “ribbons” that flow seamlessly from one area to the next. The effect is weightless and sculptural, and, we might add, not unlike something you’d see at the Institute of Contemporary Art.

Paired with pantry towers for plenty of storage and a dramatic soapstone backsplash, the new space has a gracious yet modern vibe. Plus, it’s blessed with good sense as well as élan. The custom fabricated walnut island doubles as a work area for the client’s art when it’s not in use for prepping and cooking, and can be wheeled away when the residents are entertaining to increase the floor space.

In a show of solidarity, a reading nook just beside the kitchen features adjustable cabinetry with an arc that subtly mimics the curves overhead, while stained glass transom windows also help transform the inspired, light-filled space.

"After" images by Nat Rea


Add new comment