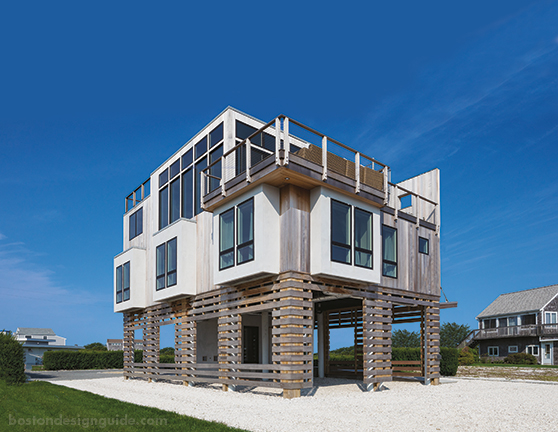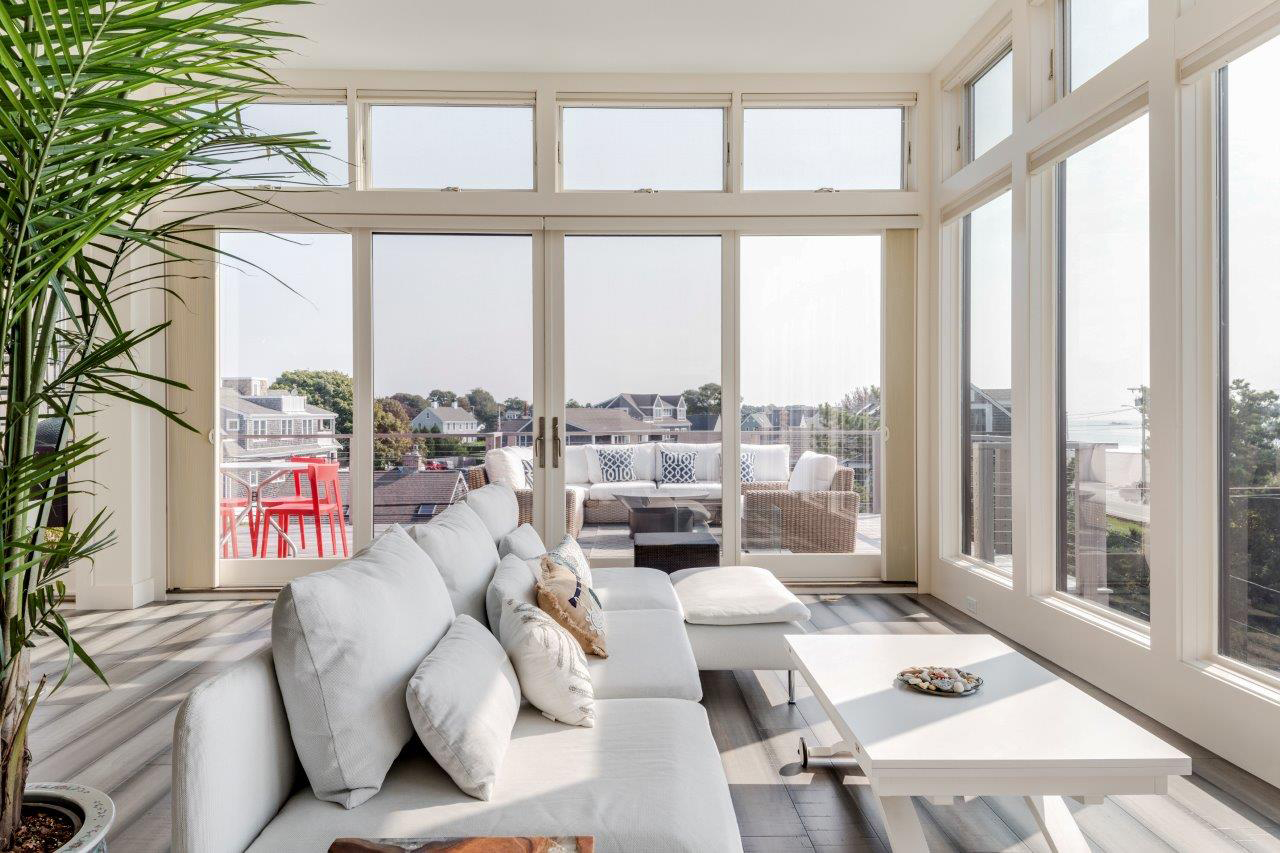August 1, 2018 | Sandy Giardi

This modern new construction, propped high on piles, was designed by Gakidis & Stewart Design Group and built by Bannon Builders.
With a carport and elevator on the ground level, the beach home’s livable spaces begin on the second floor, making the one-story cottage that sits between the home and the water, a nonissue. Three bedrooms and two baths occupy the second story, while the living room, family room and kitchen, which spills out to an expansive deck via 16-foot sliding doors, are on the third floor. From there, a spiral staircase ascends to a roof deck with staggering 270-degree ocean views that stretch out to Martha’s Vineyard.

The layout maximizes an extraordinary locale and was driven by the site conditions and FEMA regulations requiring new builds within the velocity zone to allow for waves to pass underneath the home, explains George Gakidis, principal of Gakidis & Stewart Design Group.

This house represents “the new trend in coastal design,” says Gakidis. This type of Cape home isn’t yet the norm for Bannon Builders, shares owner and project manager Paul Bannon. But it will be. It’s all about the indoor-outdoor connections with incredible vistas and views.


Add new comment