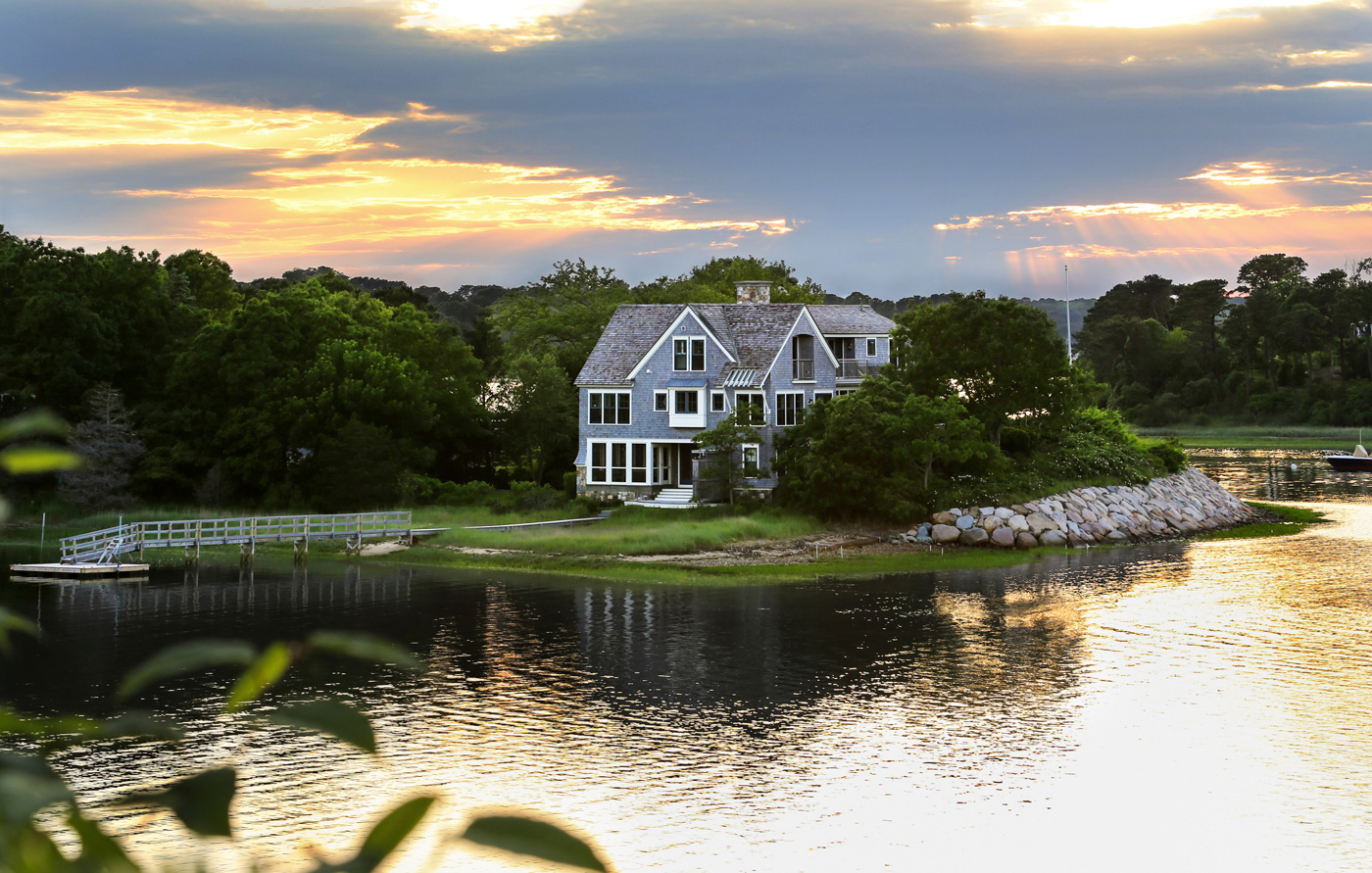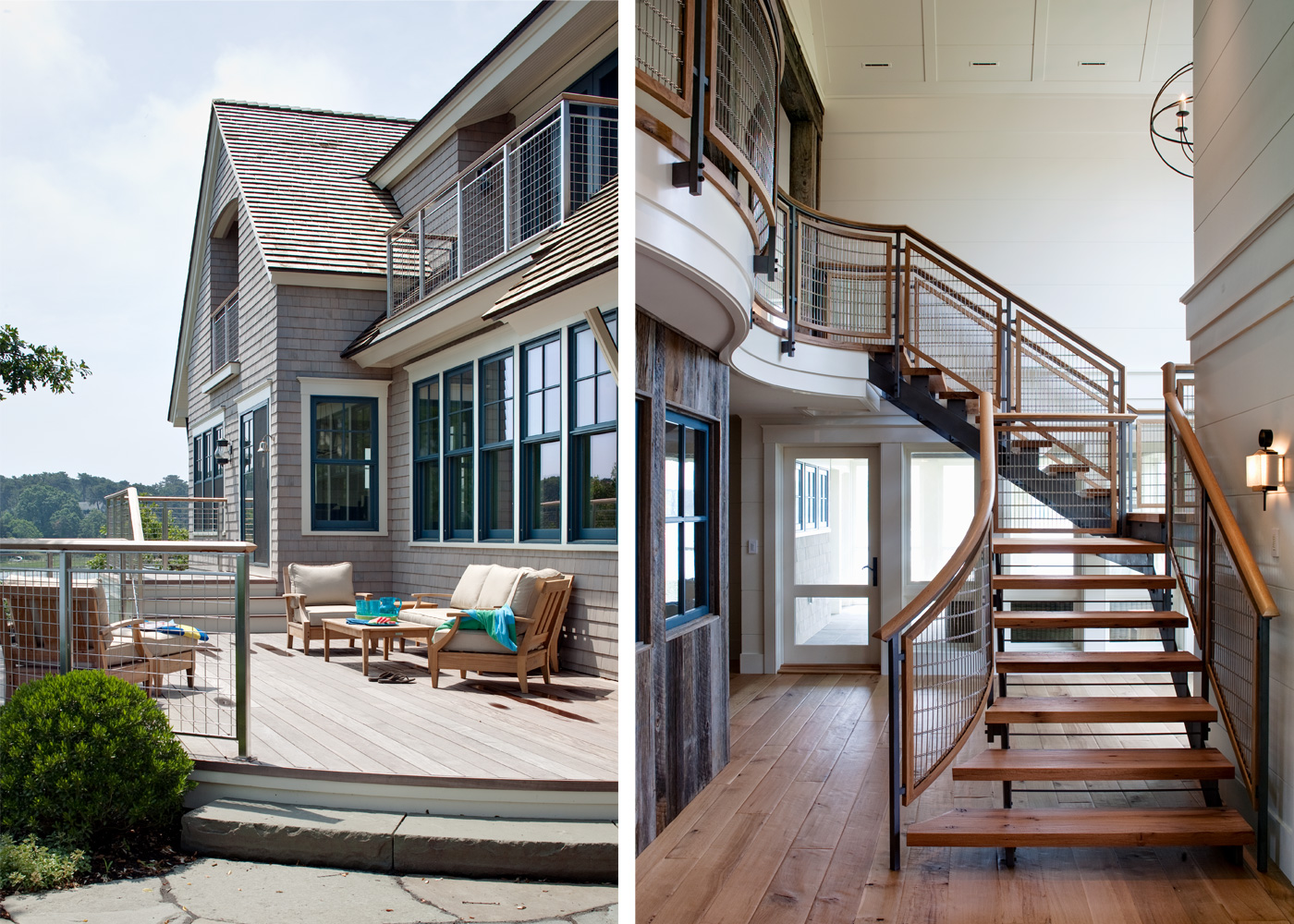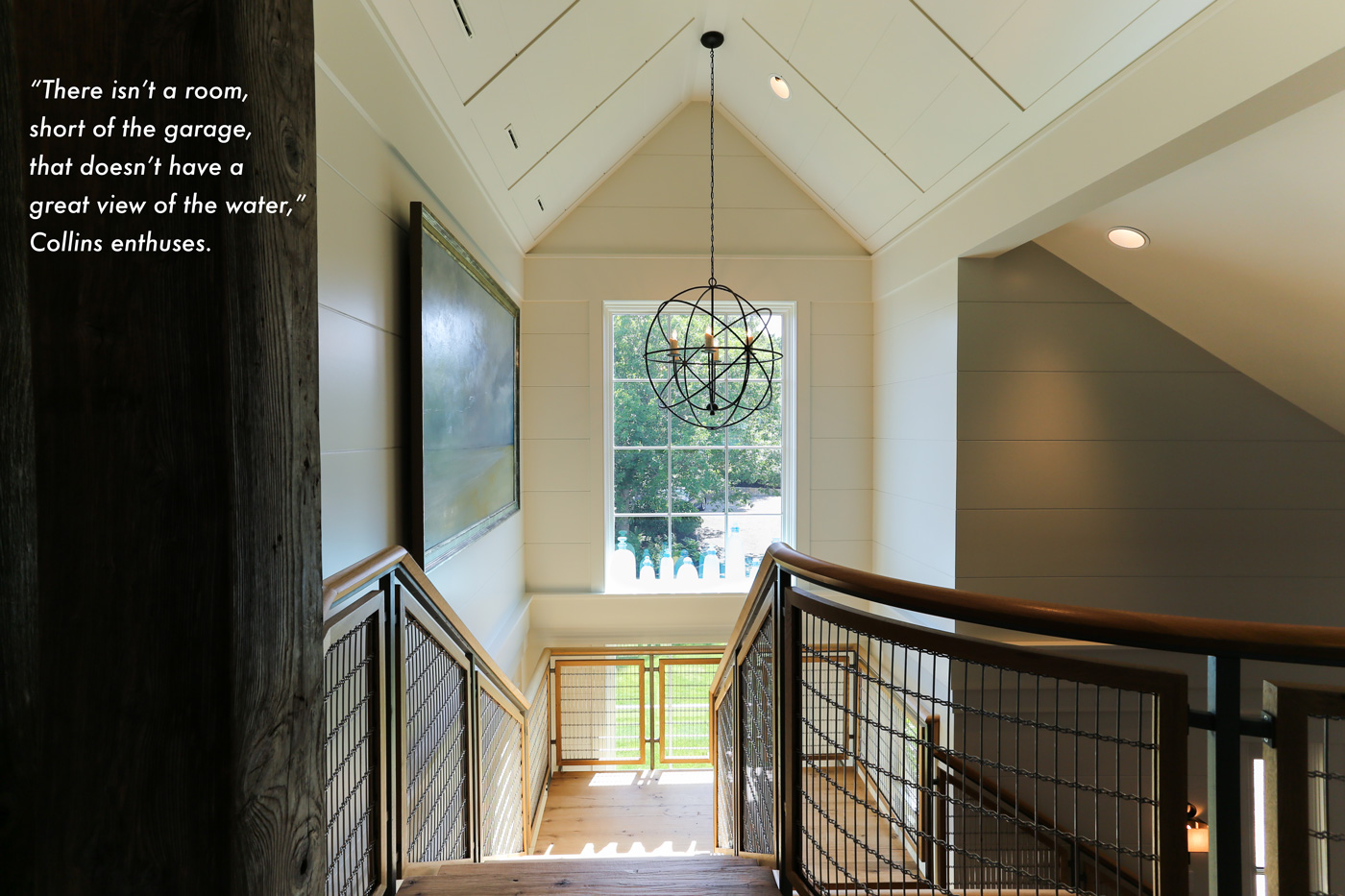December 14, 2020 | Admin

Architect D. Michael Collins creates a captivating seaside home in Chatham
By Lori Ferguson
The initial project meeting for Seapine began around a tray laden with sticks, seagrass, sand and stone. “The homeowners looked at me and said, ‘This is what we want for the palette of the house,’” recalls architect Mike Collins D. Michael Collins Architects, a boutique architecture firm based in Natick, MA. Indeed, the assemblage of items ultimately dictated not only the home’s palette but also its overall design. “Rather than imposing their ideas on the project, the clients asked me to take a more organic, emotional approach and allow the site to define the home.”
The resulting structure rests gently on the land, nimbly tracing its rocky contours and embracing the expansive views that grace every vantage point. “The home that previously occupied the site was built in the 1980s and took zero advantage of that spectacular lot,” says Collins. “Tearing it down and starting afresh was a blessing to the site.” Now the homeowners enjoy gorgeous Cape vistas from every window. “There isn’t a room, short of the garage, that doesn’t have a great view of the water,” Collins enthuses. “Obviously, taking advantage of the views was a primary aim, but I think we far exceeded that goal.”

The materials and palette that spoke to the homeowners also allowed Collins to play with the structure’s aesthetics. Working in concert with general contractor KVC Builders and interior designer Beauchemin Grassi Interiors, he designed a home that complements its surroundings while also comfortably accommodating its inhabitants. The soft, gray shingled exterior and zinc-coated copper roof speak to its New England setting. The sleek wood staircase features a steel inserts contoured in a design redolent of the seagrass common to the area. And the weathered, reclaimed wooden doors and beams echo the driftwood to be found on the beach just steps away.
While Collins is delighted with the results, he concedes that determining the best layout proved challenging. “To respect both the site and the approach, we buried the garage in the hill, placed the entryway on the lower level and lifted the living space up to a third level,” he explains. The result is an unpredictable floorplan that happily allows for great separation within the home. “It’s a unique layout, but it has worked really well for the clients as their kids have aged,” Collins notes. “There’s an inherent flexibility to the space that has accommodated the family’s evolving lifestyles.”

Indeed, the clients were so happy with Seapine that they later commissioned Collins to design their primary residence as well. “The homeowners are spectacular, which is really what makes any build rewarding,” says Collins. “But having a project that was handcuffed by so many restrictions—from conservation issues and complex topography to flood requirements and zoning approvals—come out so well is both extremely rare and incredibly gratifying. And the clients love the house, which is the best part.”
Photos by Sam Gray & Dee Sullivan

