September 14, 2021 | Marykate Forte
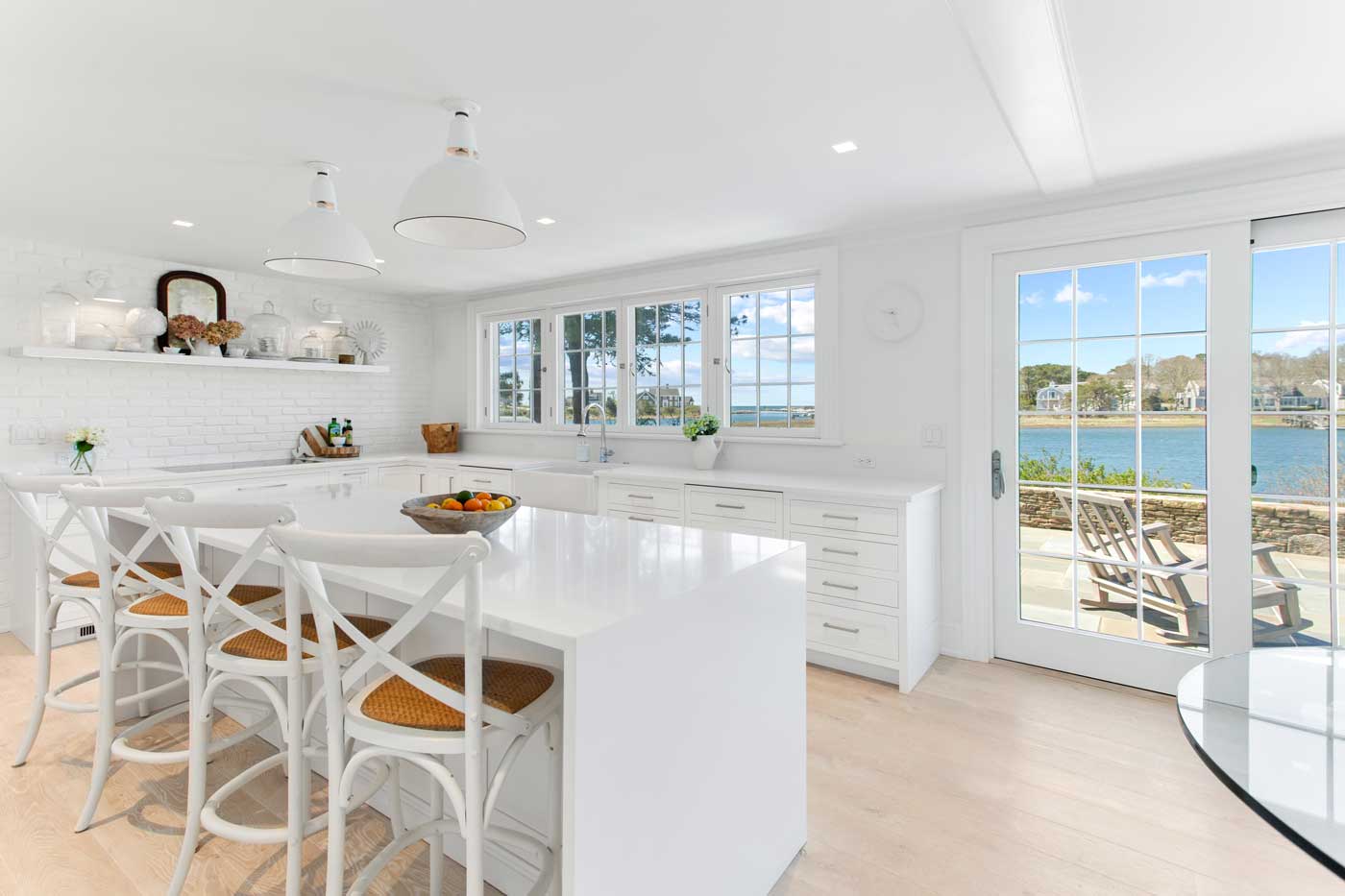
A revamped roofline accommodates more opportunities to take in the view.
With copper gutters, extensive trim details, and an abundance of custom elements, this renovated home in Harwich Port is full of nautical charm. Yet the current owners felt that the original Cape design did not capitalize on the second-floor square-footage or take advantage of the home’s incredible harbor view. A renovation was done to improve the home’s floor plan and maximize its view of the water while ensuring the home still fit within the context of the neighborhood in Harwich Port.
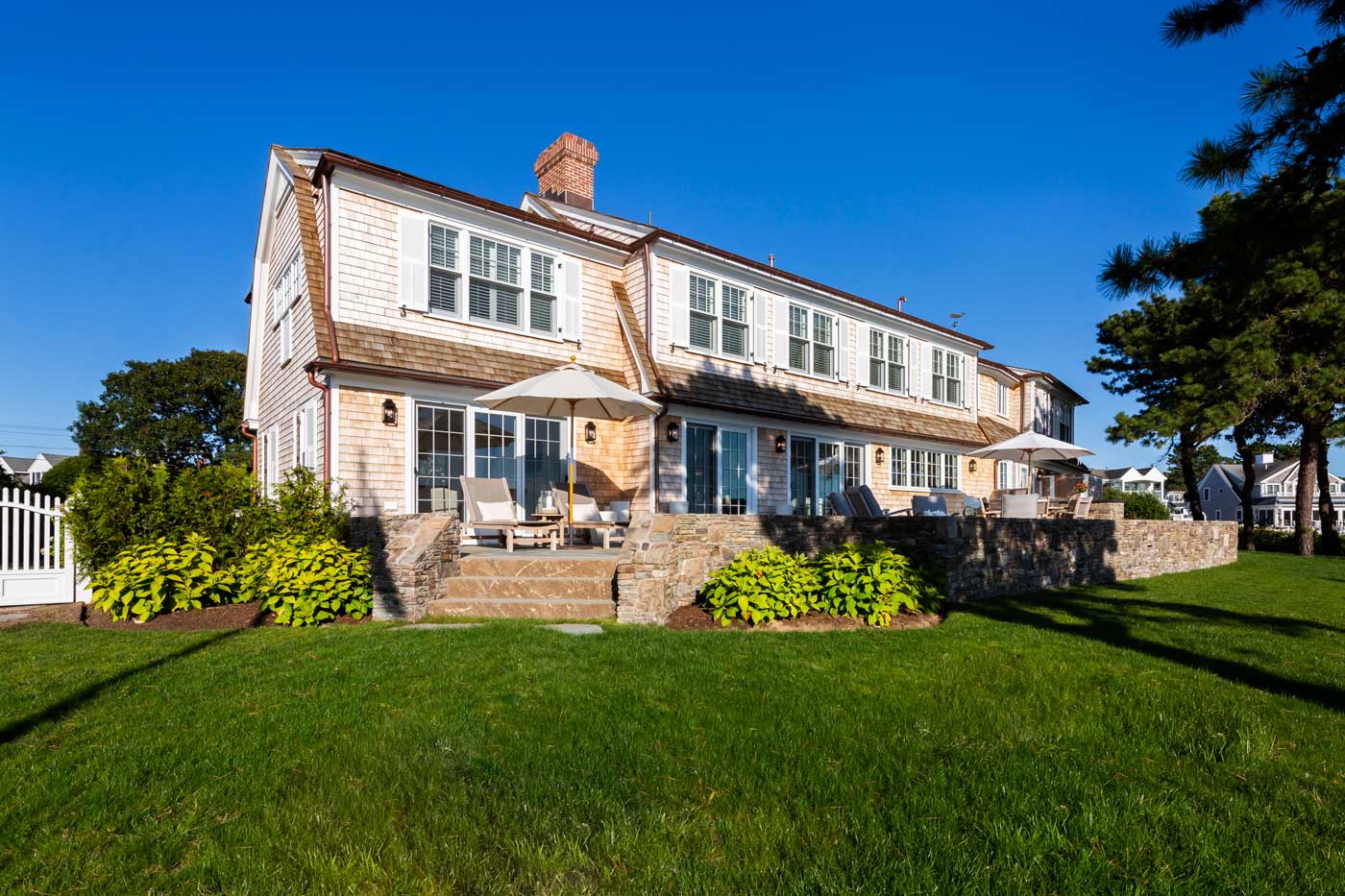
Removing the roof off of the second floor and creating a gambrel roof structure transformed the home by extending the ceilings and walls, allowing more sunlight in. “We were forced to look down at the ground from the second floor because of how short the walls were,” says Rob McPhee, president of McPhee Associates of Cape Cod, who was the builder for this project. “By making the roof and walls taller we let in more daylight to showcase their beautiful views.”
Reconfiguring the floor plan to create various vantage points give each room an exclusive vista and captures more of the water. “Framing different views through the windows out to the harbor and the Nantucket Sound highlights different views in different areas,” says Patrick McDonough, senior project manager for John Toates Architecture and Design and lead architect for this project. “A bedroom upstairs has a great reading niche with a large window that captures a view of the harbor and dock.”
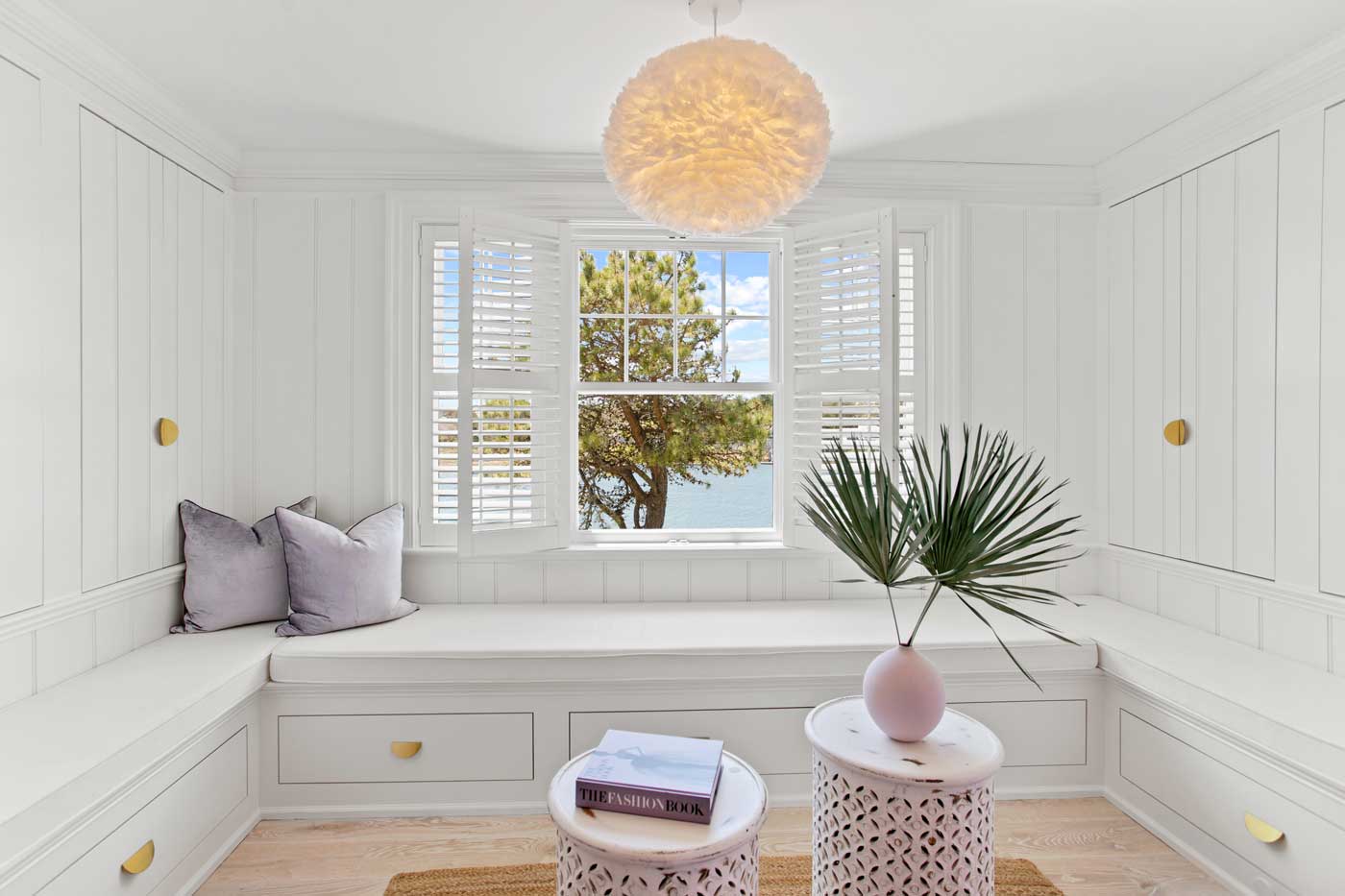
Cape Cod Marble & Granite created a white waterfall edge island counter for the airy, light-filled, kitchen. A painted white brick wall behind the cooktop and a custom latch window above the sink opens out to the patio, offering a view out to the harbor.
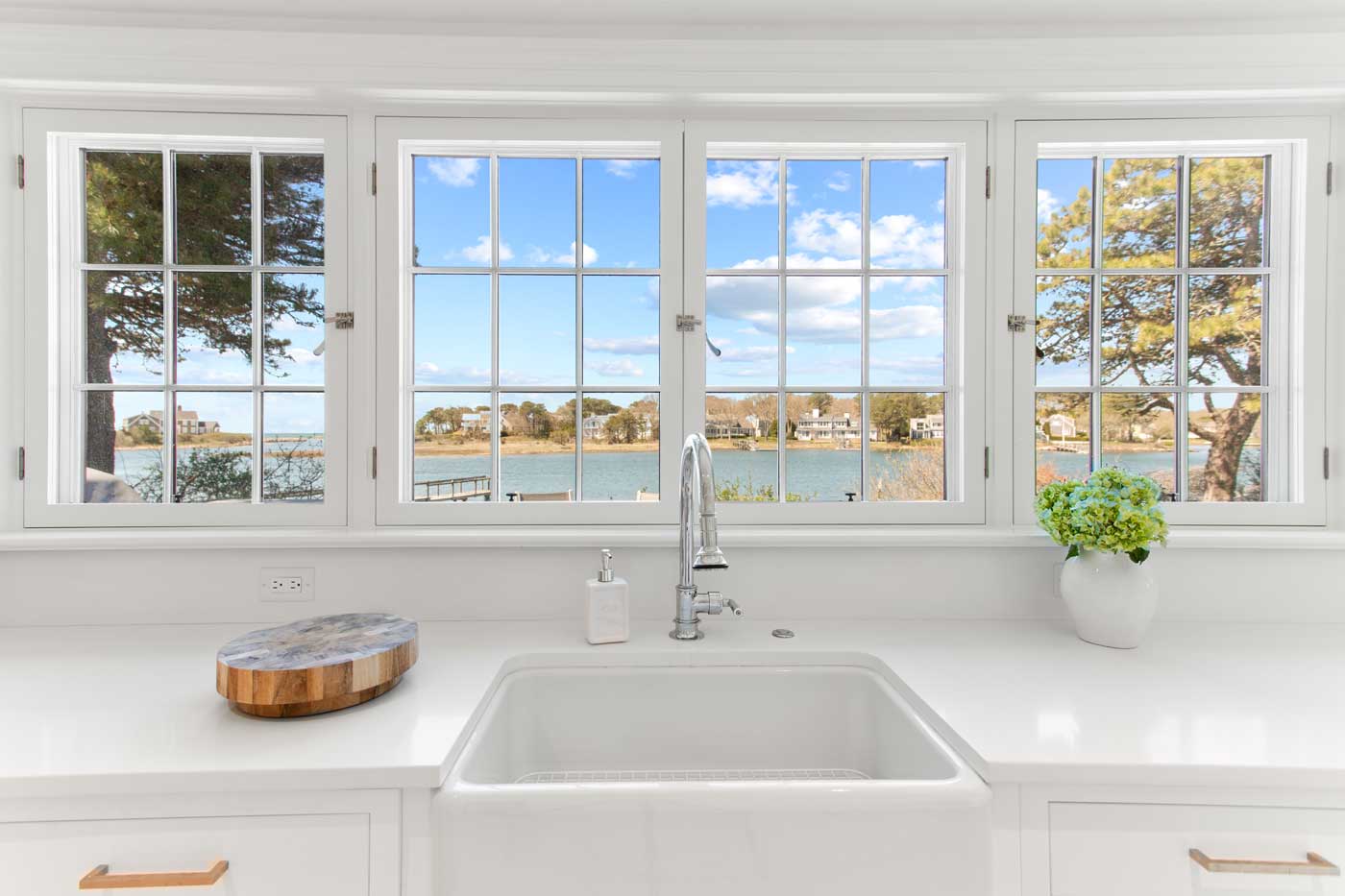
The kitchen, living room, and dining room connect and flow visually without an open floor plan, maintaining the home’s historic feel. “There’s a sense that the walls kind of dissolve, but it’s still a traditional spatial design,” says John Toates, owner and principal of John Toates Architecture and Design.
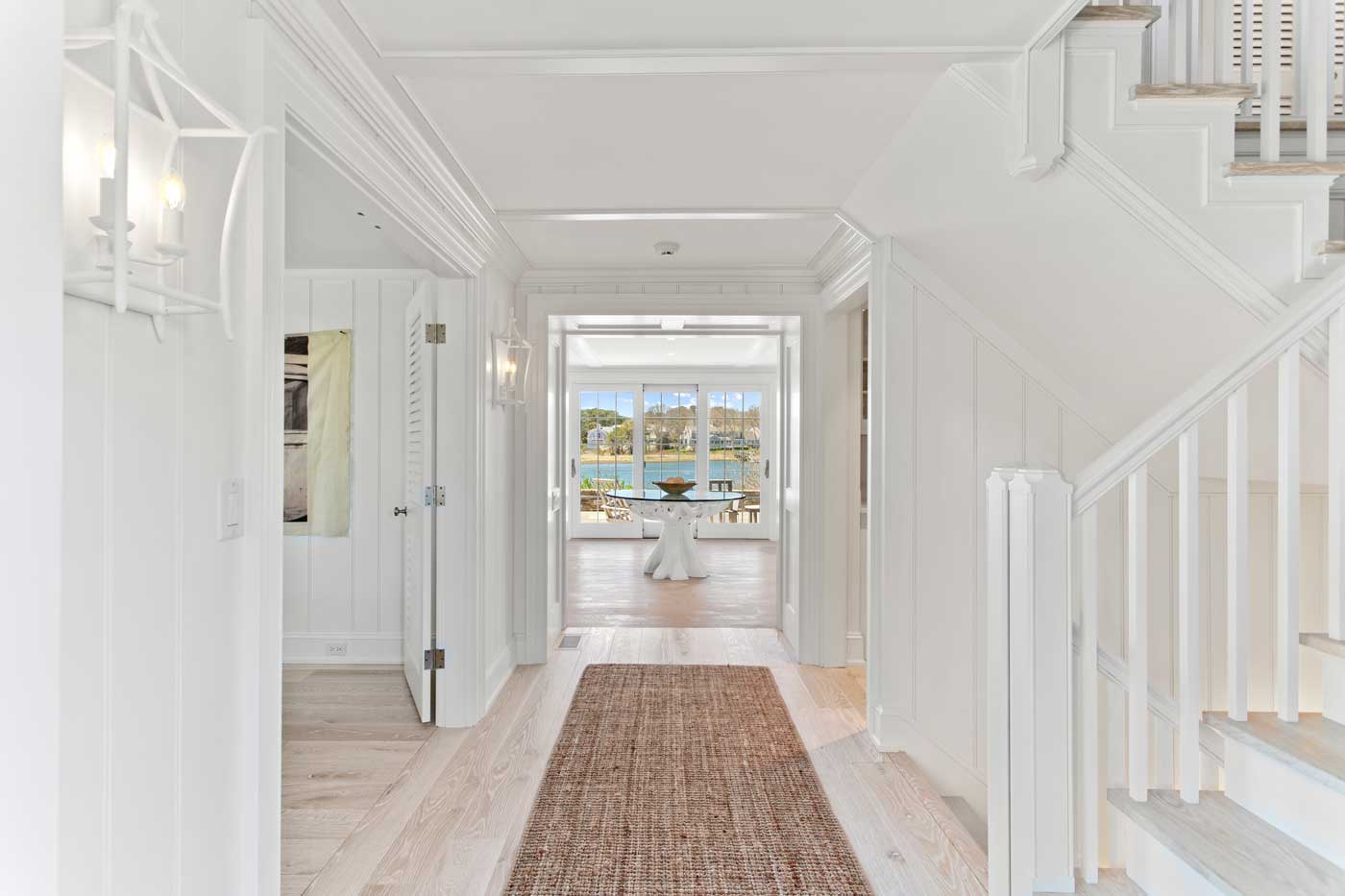
Creating guest quarters above the garage with a bedroom and bathroom was also part of the renovation, along with adding a patio and outdoor kitchen. “Bringing the vision our clients had to life and seeing the transformation from the old to the new was an incredible process,” says McPhee.
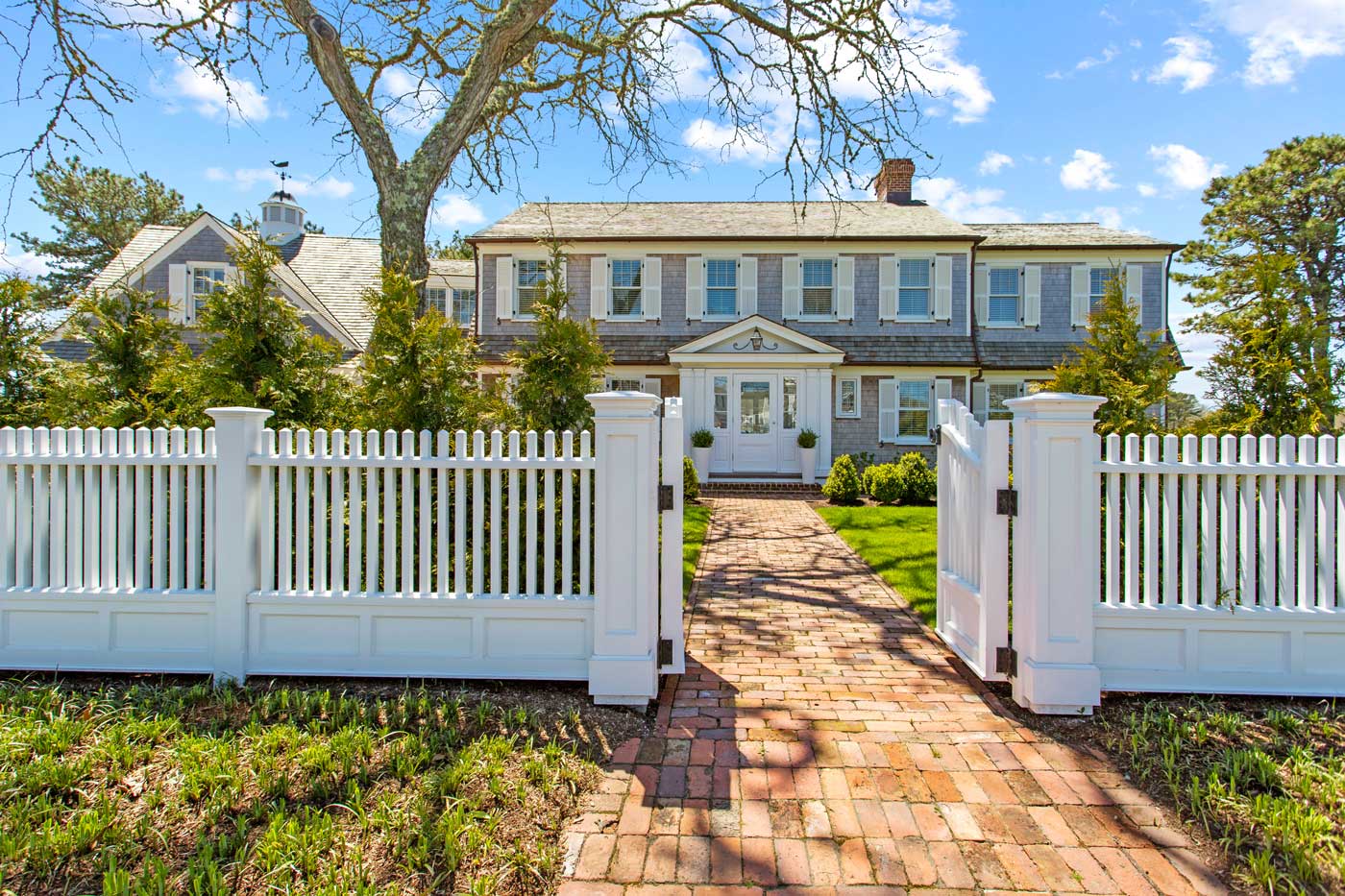


Add new comment