December 6, 2019 | Sandy Giardi
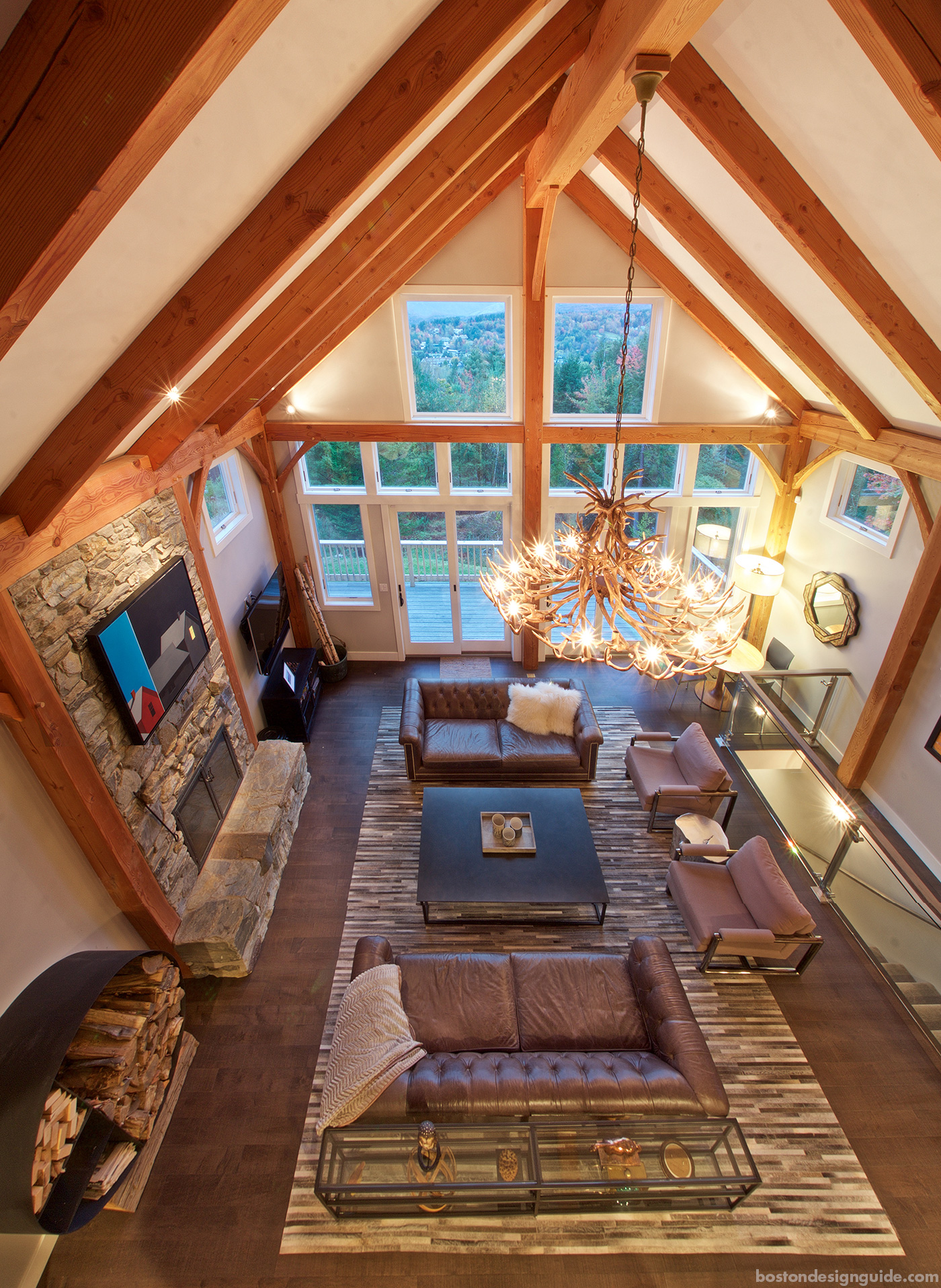
We’d gladly make tracks to these wonderful, wintry retreats in the mountains...
Dream of a Post and Beam
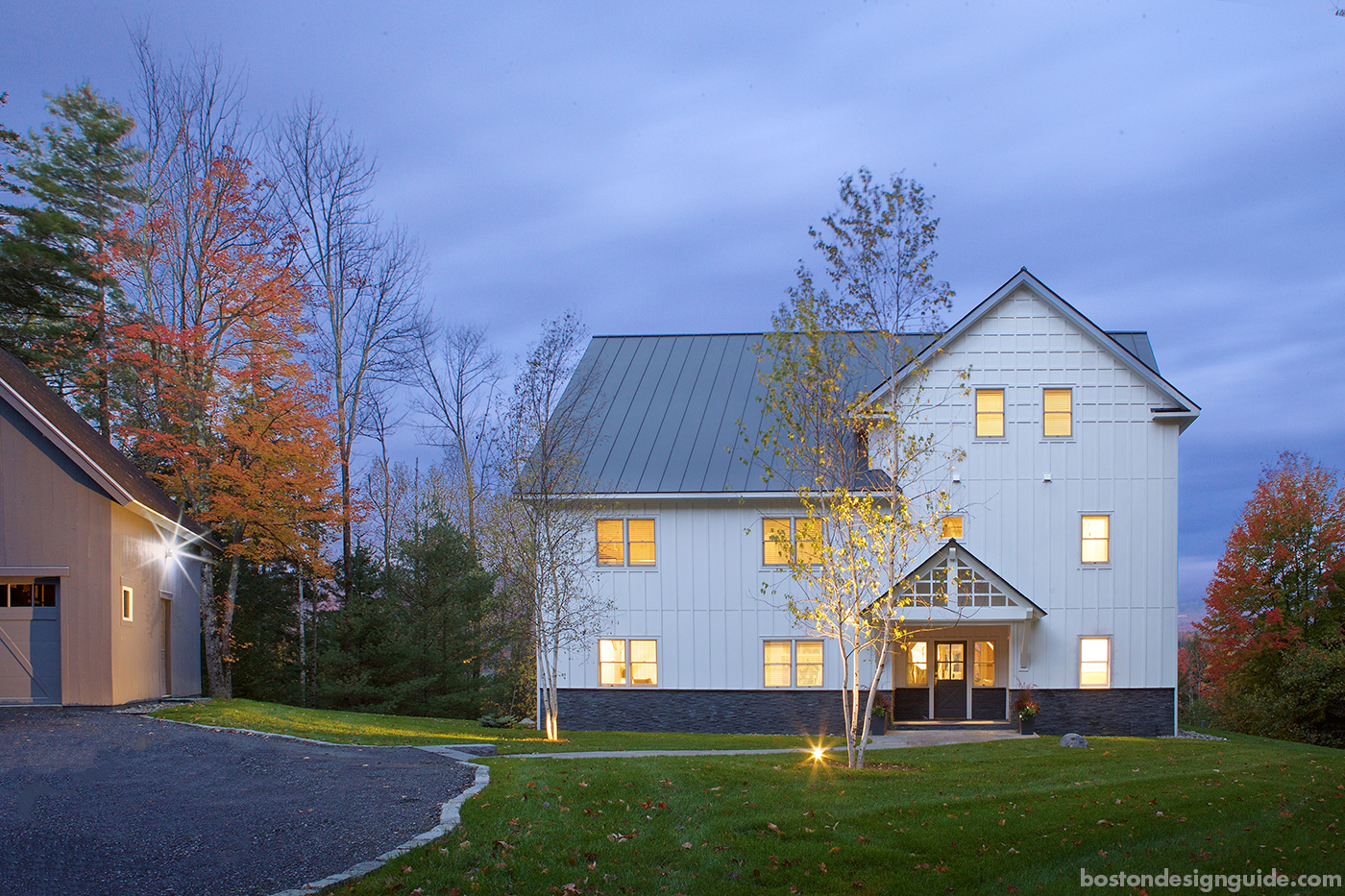
Photo by Daniel Nystedt
A client of Slocum Hall Design Group purchased an abandoned post and beam structure in Stowe, Vermont, with the intention of transforming the original mixed-use building (it had previously housed a small business and residence) into an inviting year-round retreat. The structure had been sitting unfinished for years, and the clients set out to “reimagine” and “reconfigure” the home, selecting new finishes and furnishings befitting the mountainside getaway.
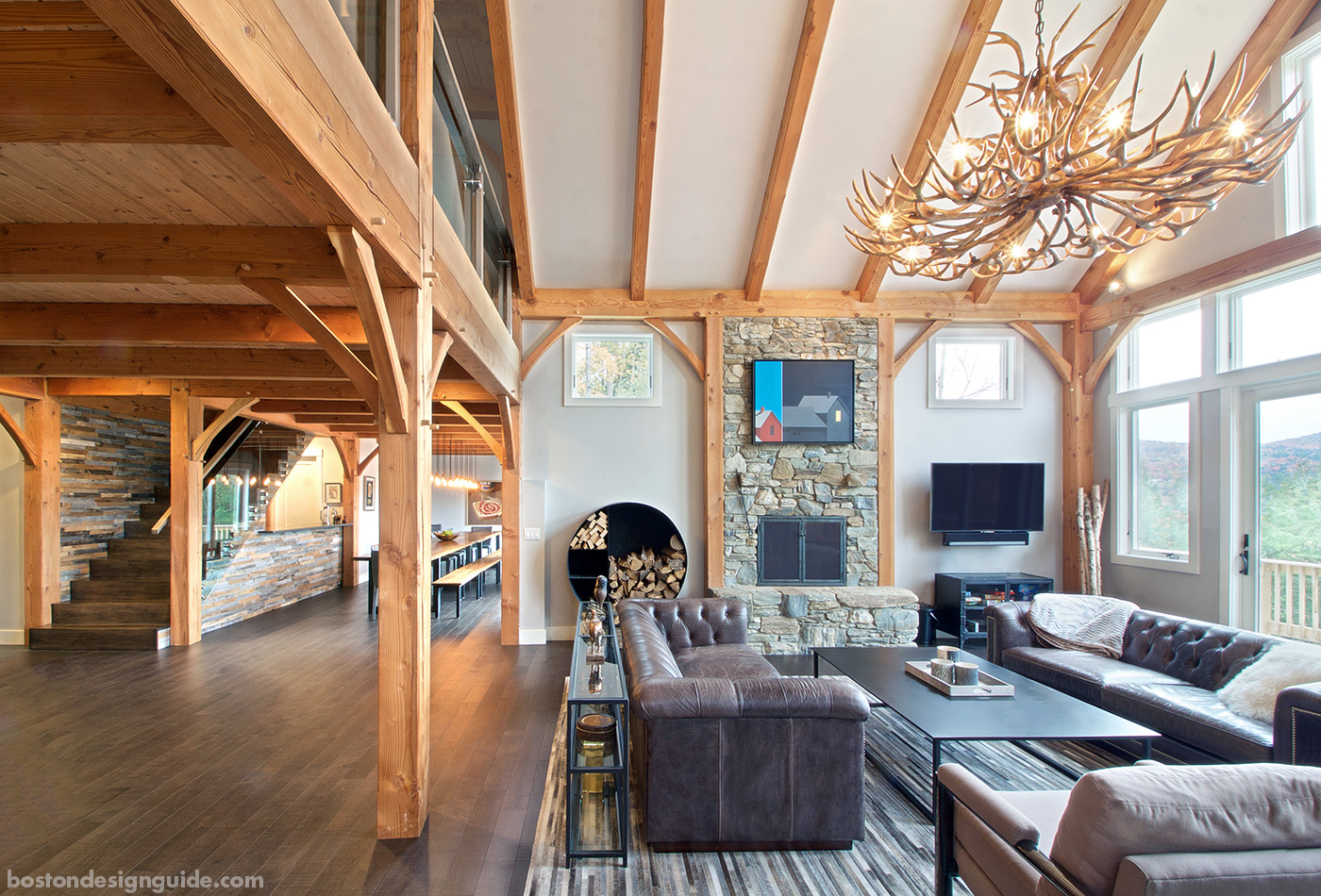
Photo by Daniel Nystedt
Since the interiors were treated to a magnificent makeover, one that would call to family and friends and comfortably accommodate gatherings large and small, the home’s exterior also received an update. Slocum Hall Design Group elevated its outward appearance with fresh-as-snow Board and Batten siding and cleft stone “to break up the verticality of the massing,” offers the architectural and interior design firm. A grid detail, which is echoed on the motif of the portico, graces the front-facing gable, adding both interest and dimension.
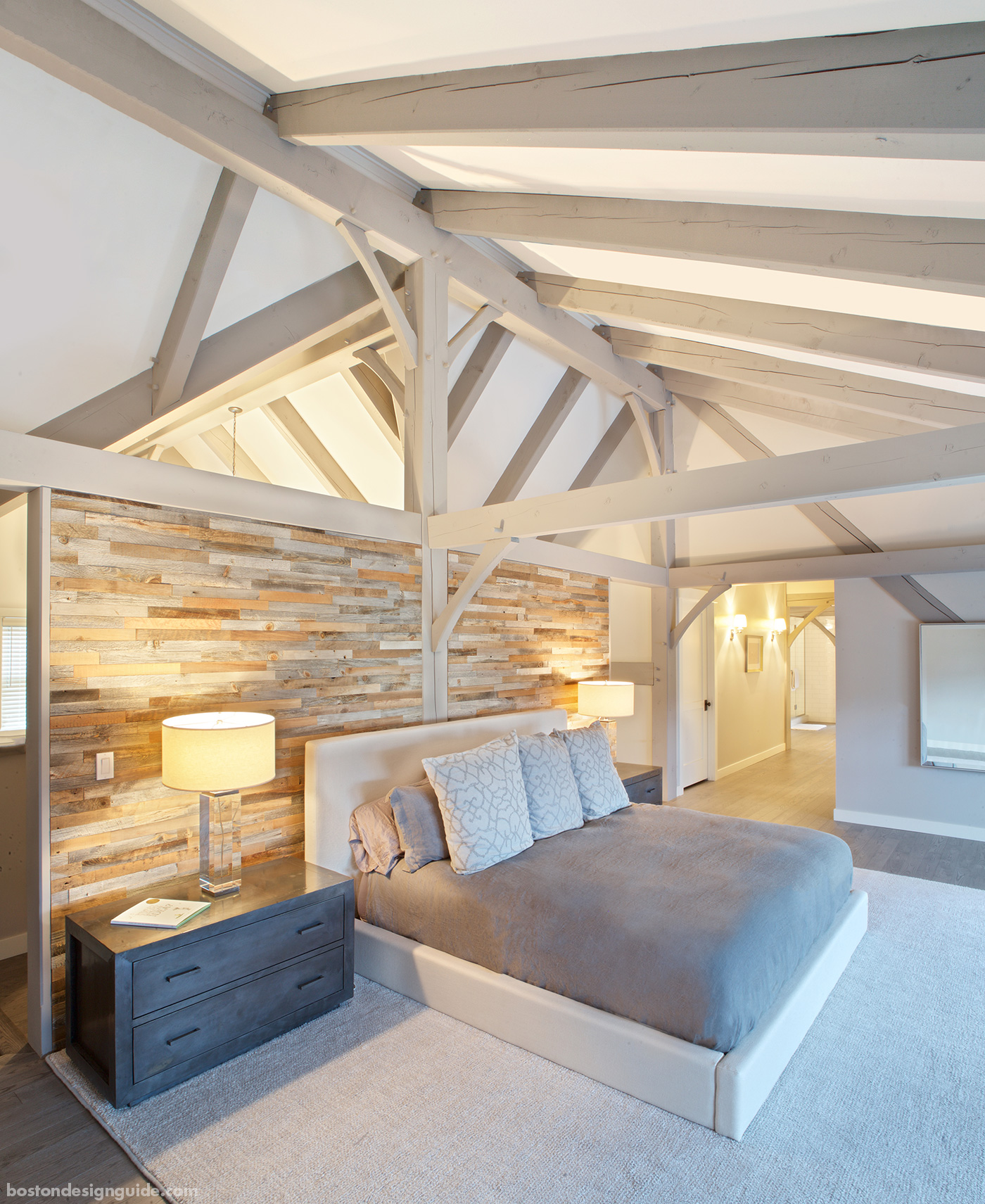
Photo by Daniel Nystedt
Slocum Hall Design Group carried the post and beam sensibility inside, utilizing reclaimed wood paneling and cleft stone veneer cladding on feature walls within the home, then using plenty of glass and steel railings to contemporize the living spaces. An eclectic collection of transitional and modern fixtures and furnishings, as well as a healthy dose of modernist art, serve as sophisticated counterpoints to the structure’s rusticity.
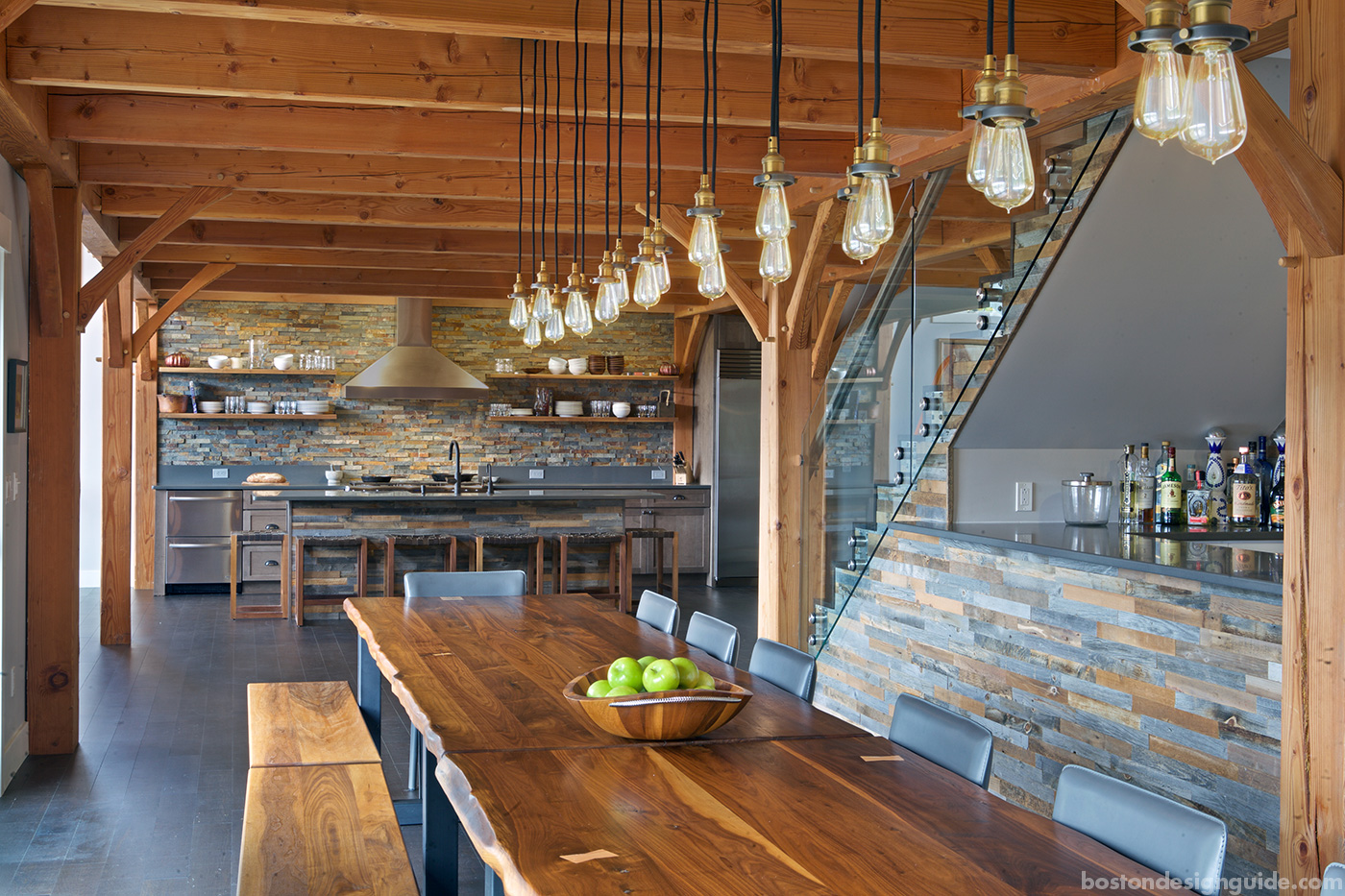
Photo by Daniel Nystedt
The Maine Event
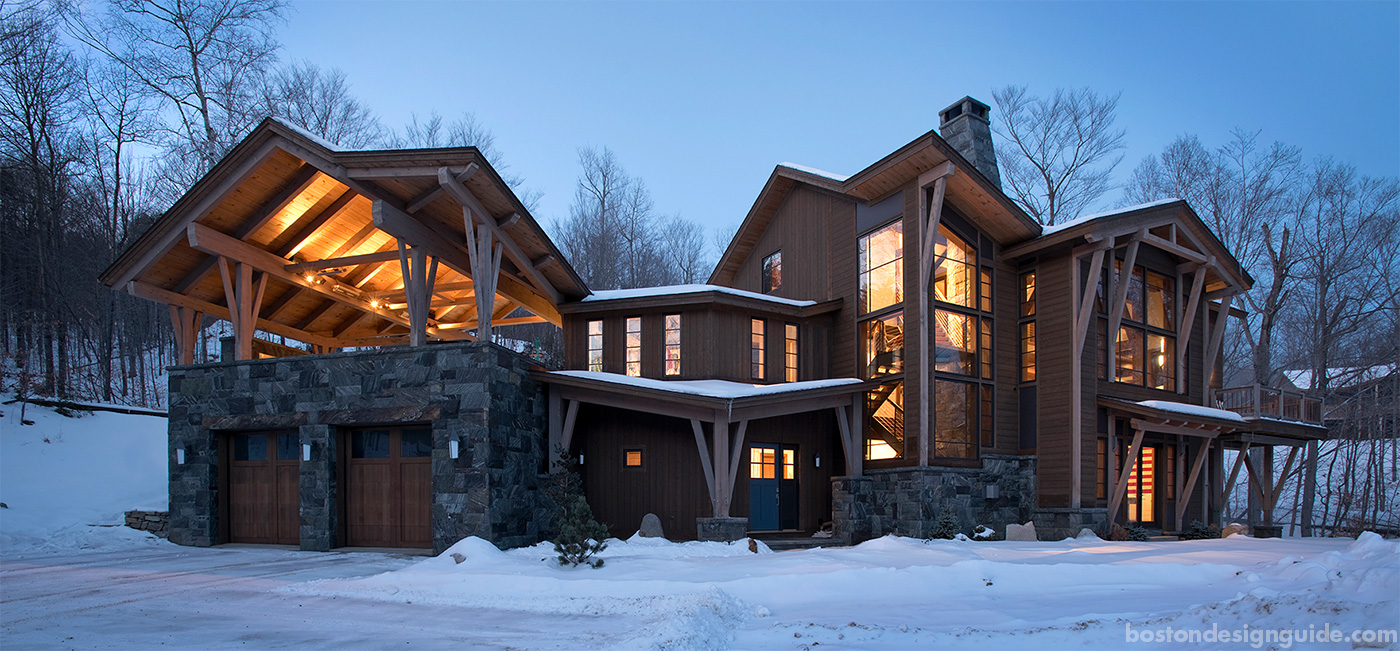
Photo by Jamie Salomon
This energy-efficient contemporary timber frame ski house designed and constructed by Bensonwood is nestled snugly within its slope-side site in Maine and respects the protected wetlands and regulations of the eco-sensitive locale. Bensonwood took a traditional Adirondack timber lodge design but freestyled the home’s gables to play up the picturesque mountainside vantages. In fact, all of the gables, dormers and bump outs have unique and asymmetrical rooflines, shares the firm, to allow the homeowners to take in the setting’s valleys and vistas as well as arriving and departing skiers.
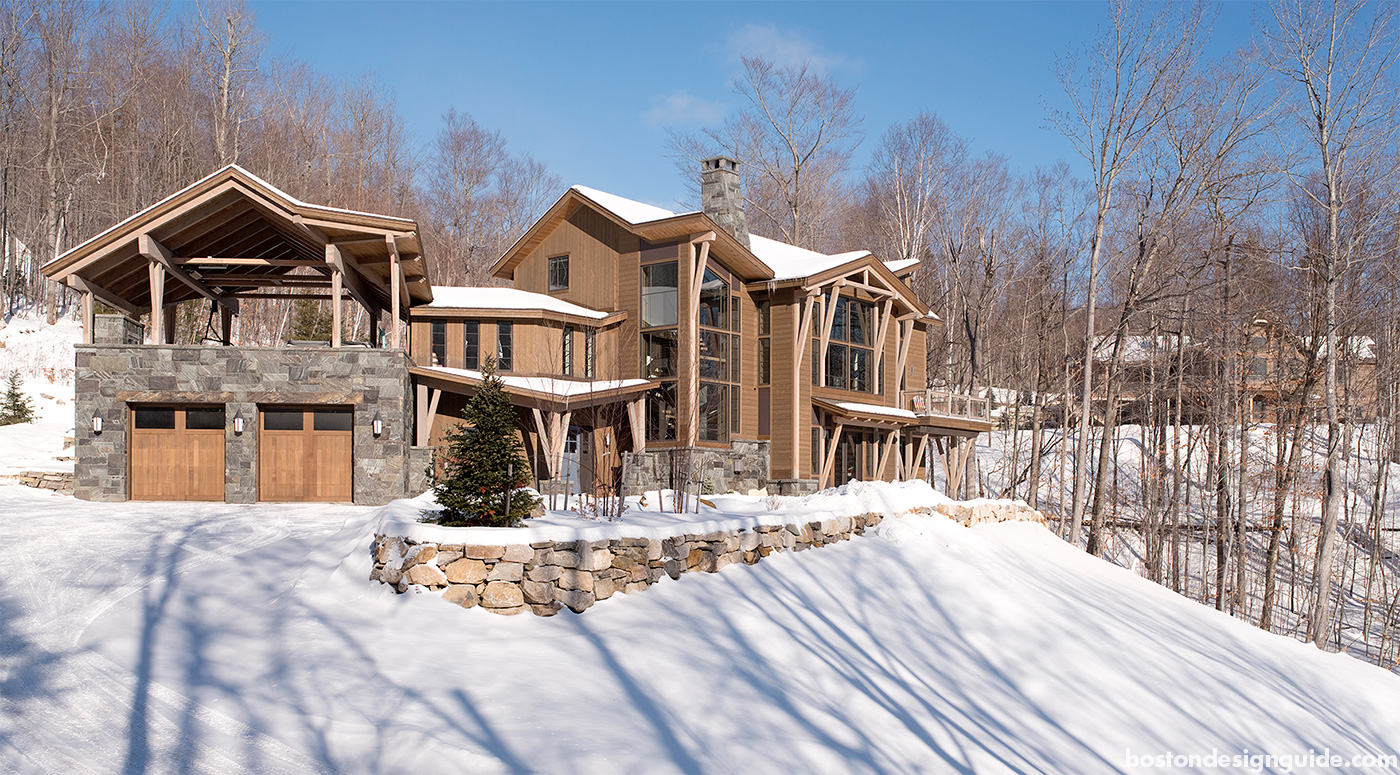
Photo by Jamie Salomon
With its unusual roof angles and rough sawn red cedar clapboards, the architecture is both classic and courageous for the distinctive way it mingles both traditional and contemporary lines. These angles prove to be as arresting within the retreat as they are on the outside, creating soaring, dramatic living spaces heightened by the effect of natural and contemporary materials.
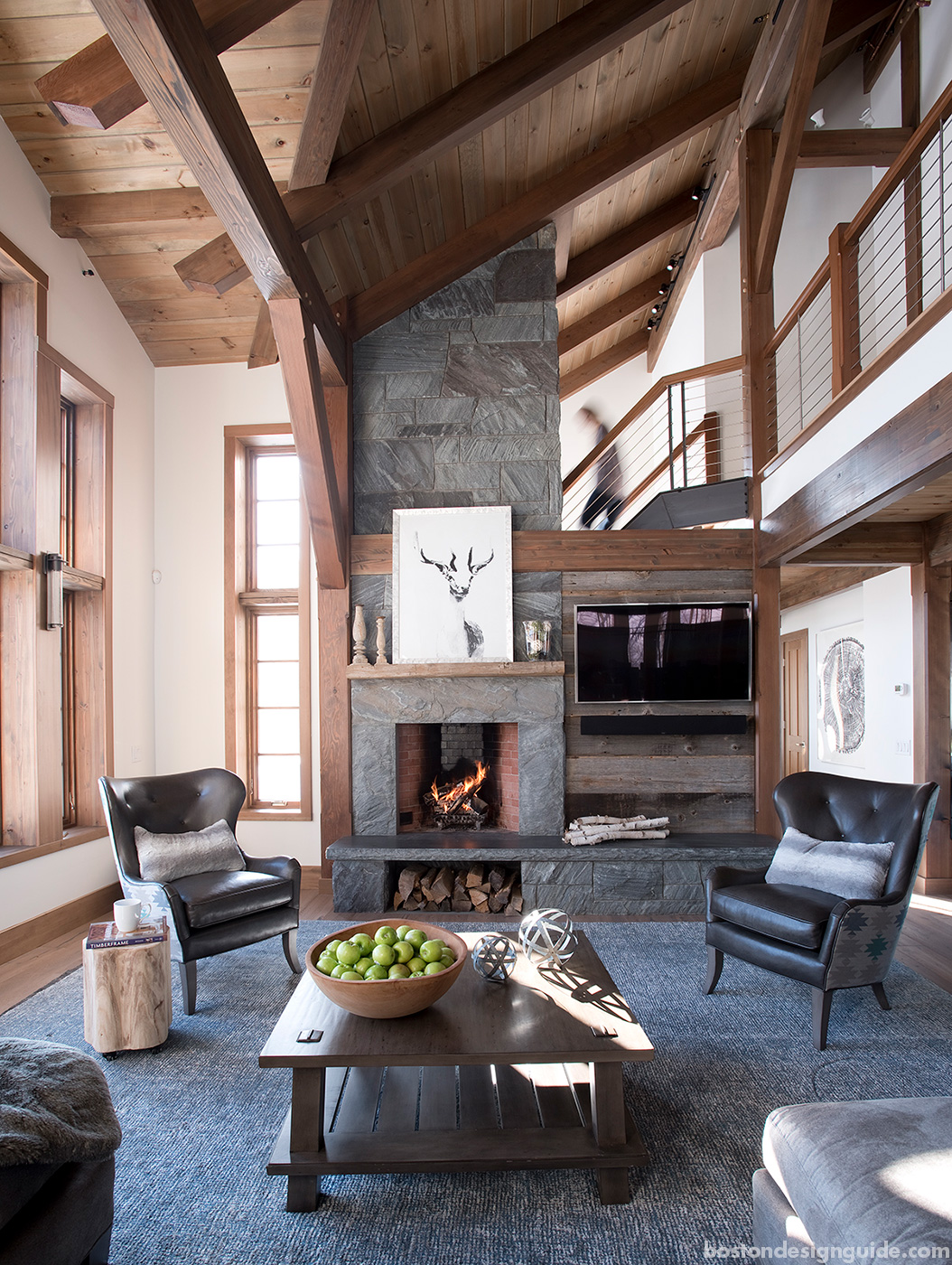
Photo by Jamie Salomon
The property’s southern exposure and generous windows send a wash of natural sunlight throughout the ski house, staving off the cold, and adding high passive solar gains to the home.
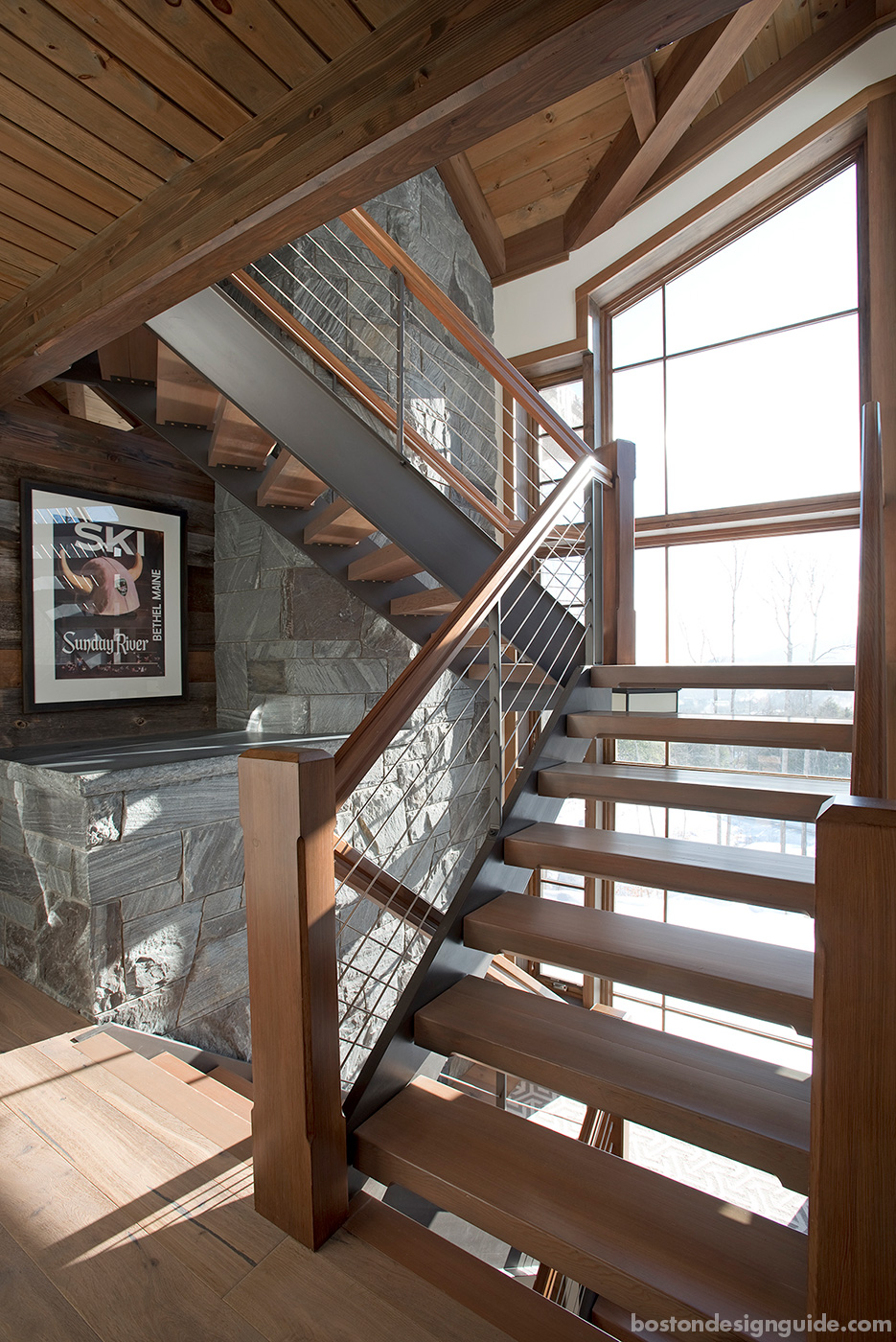
Photo by Jamie Salomon
The lodge’s most unique—and crowd-pleasing—feature is undoubtedly the “ski-on, ski-off” deck located atop the garage. This outdoor living room is the perfect pre- and apres-ski perch and affords views up and down the mountain. In addition to pristine views, the deck is equipped with a roaring fireplace, heating elements, an open-air hot tub, and ski and snowboard racks.
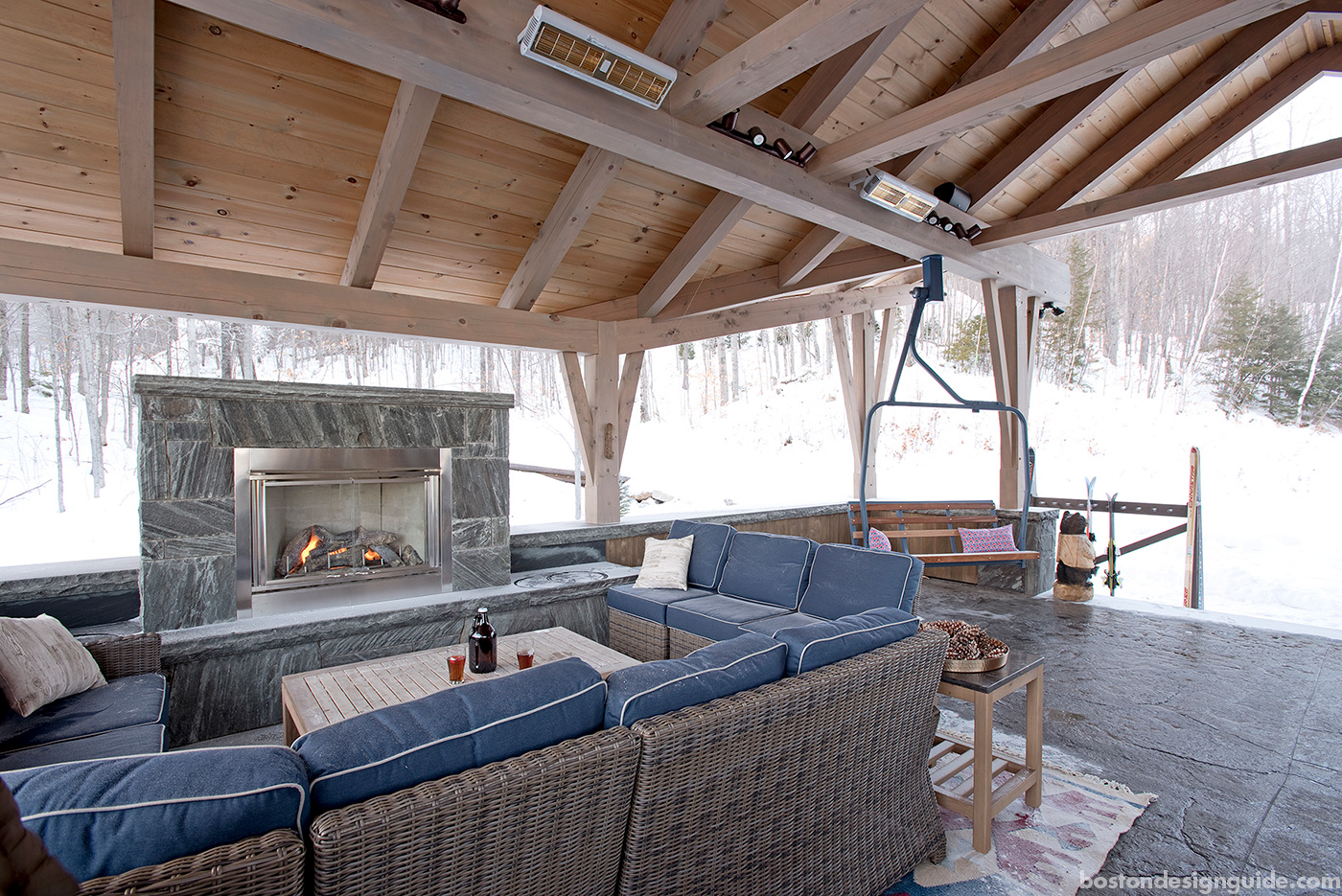
Photo by Jamie Salomon


Add new comment