August 6, 2019 | Sandy Giardi
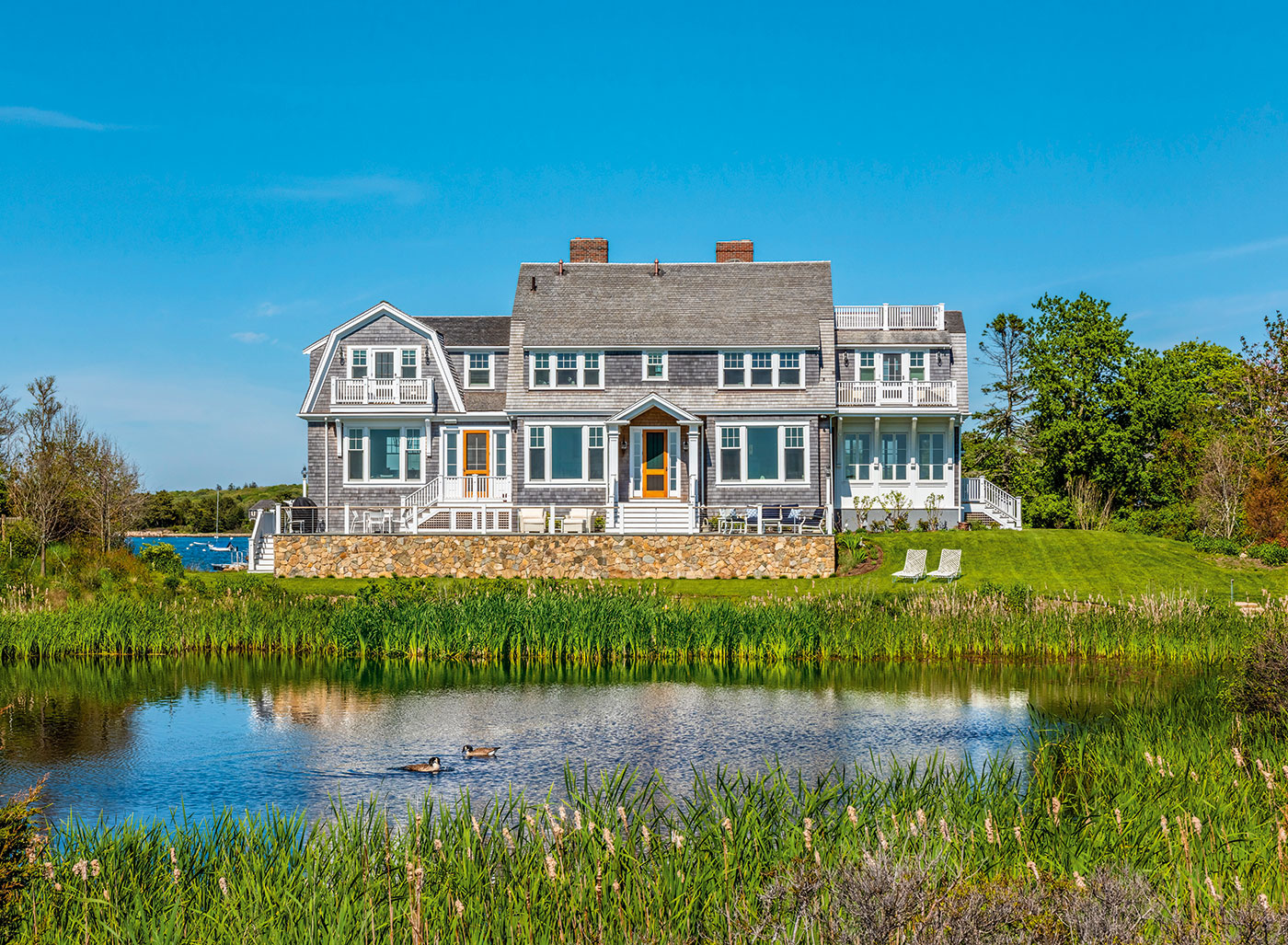
A soft blue waterline remains prominently featured in the dining room of a Gambrel home nestled within a historic, picturesque village in Falmouth, surrounded by the sea on three sides. Painted by young decorative arts painter Ralph Cahoon, who came to be a noted Cape Cod luminary, the rhythmic detail marks the level of saltwater that the Great Hurricane of 1938 sent coursing through the cottage. The artistic flourish is more than a visual reminder of the home’s history and the September 21st storm, it is also an emblem of the summer home’s fortitude and heart.
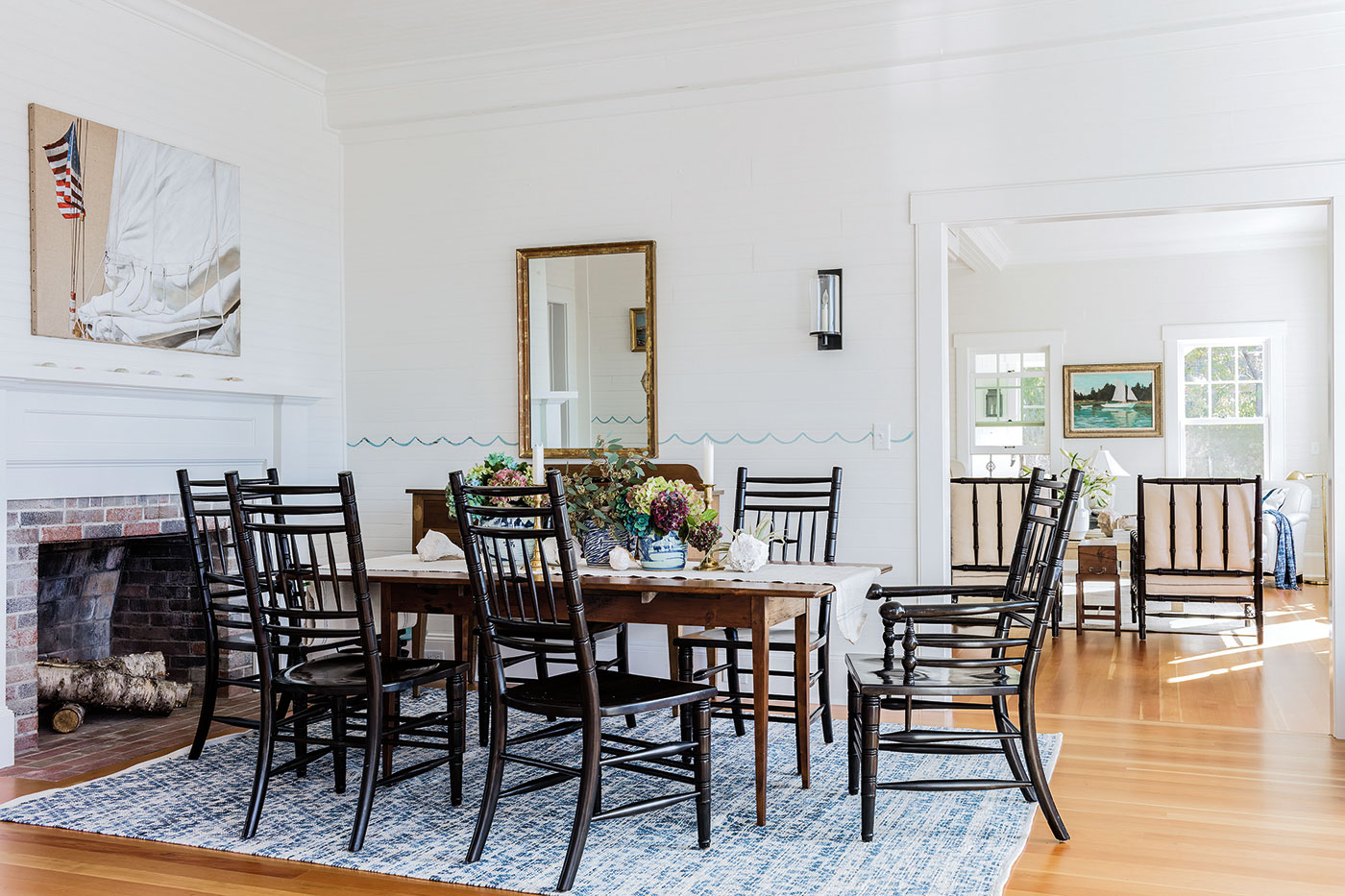
The dining room, which is original to the home, is enhanced by a hand-painted waterline by Ralph Cahoon. The detail has been carefully preserved every time the room is painted—a fine artist’s brush is required to paint around the line.
The sturdy structure, an 1890s stable converted to a summer dormitory for seasonal workers and later a private home in 1928, has been in the hands of only two families in 100 years. Overlooking a half-acre pond, a skipping stone’s distance from the ocean, the cottage was situated in an idyllic but precarious setting within a recognized floodplain. It sustained damage when Hurricane Carol came calling in the ’50s, and water flooded the crawl space under the home during Hurricane Bob. Still it endured. And when it came time for its current owners to modernize what had come to be ground zero for their family for decades, they too would call upon their fighting spirit.
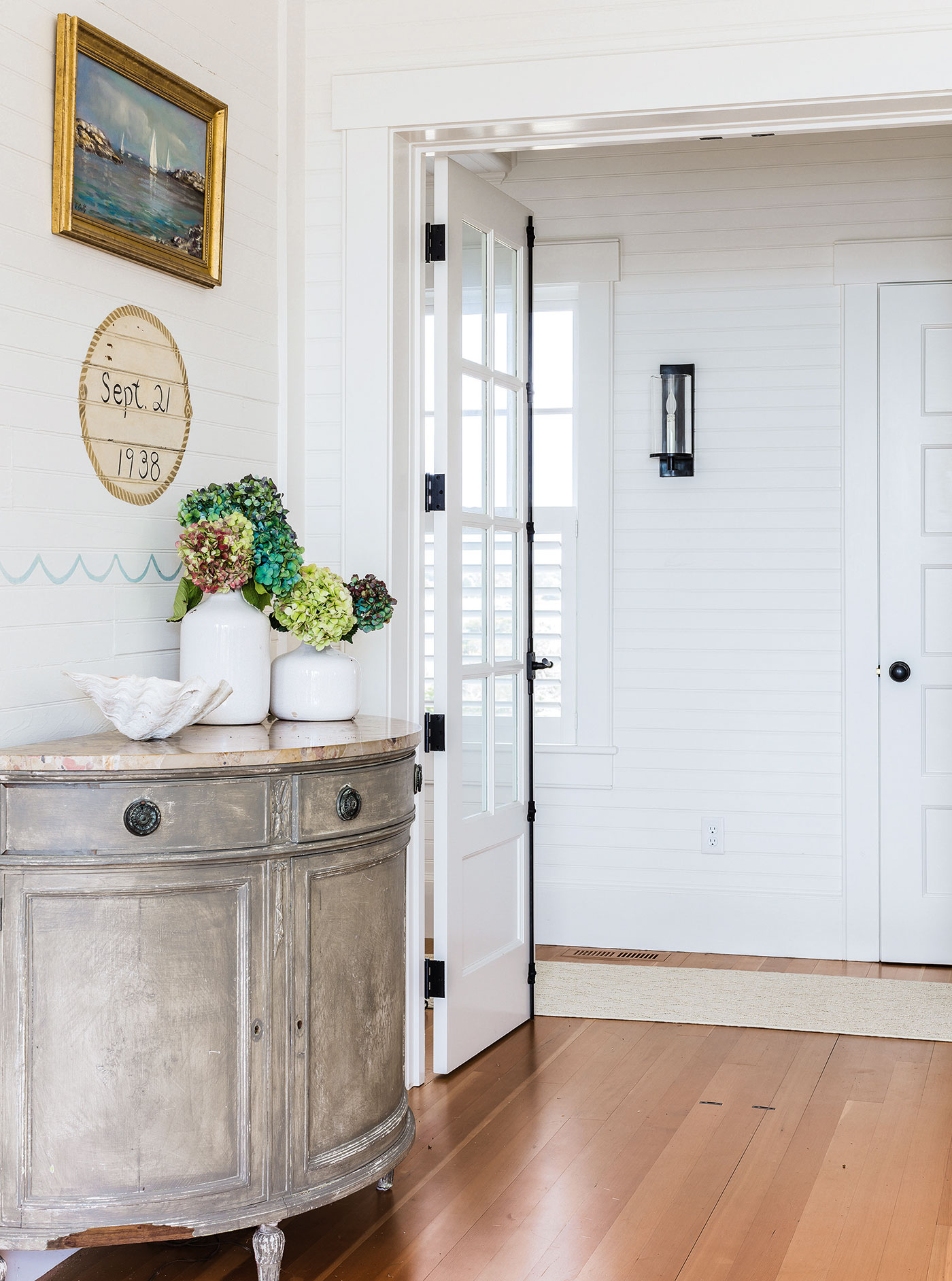
Architect Paul Weber's traditional design makes it nearly impossible to distinguish the old from the new.
When the second wave of owners purchased it in 1983, the house was largely in its original condition. It hadn’t had heat since its cast-iron radiators were ravaged in 1938; it possessed basic bathtubs but no showers; and its wooden double-hung windows swelled open or shut with the thick, seaside humidity. While the new residents updated the kitchen and baths, repaired the windows and removed the Homasote (a paper-based wallboard relic from its days as a stable), the house remained an old-school Cape Cod summer cottage for decades. It was shut down every October, the water turned off and furniture draped with white sheets, and reopened Memorial Day, when the weather warmed again and an eagerly-awaited summer season would begin anew.
In 2013, under the care of the next generation, the family made plans for a multi-phased renovation of the home to comply with FEMA building limits. C.H. Newton Builders, Inc. began by reframing the windows and installing hurricane-grade windows by Marvin throughout the core of the home and reshingling the central portion of the home and the roof. Phase two would begin in 2015 when the homeowners and builder would craft a new kitchen better suited to the family’s casual summer lifestyle and update the garage and porch wings.
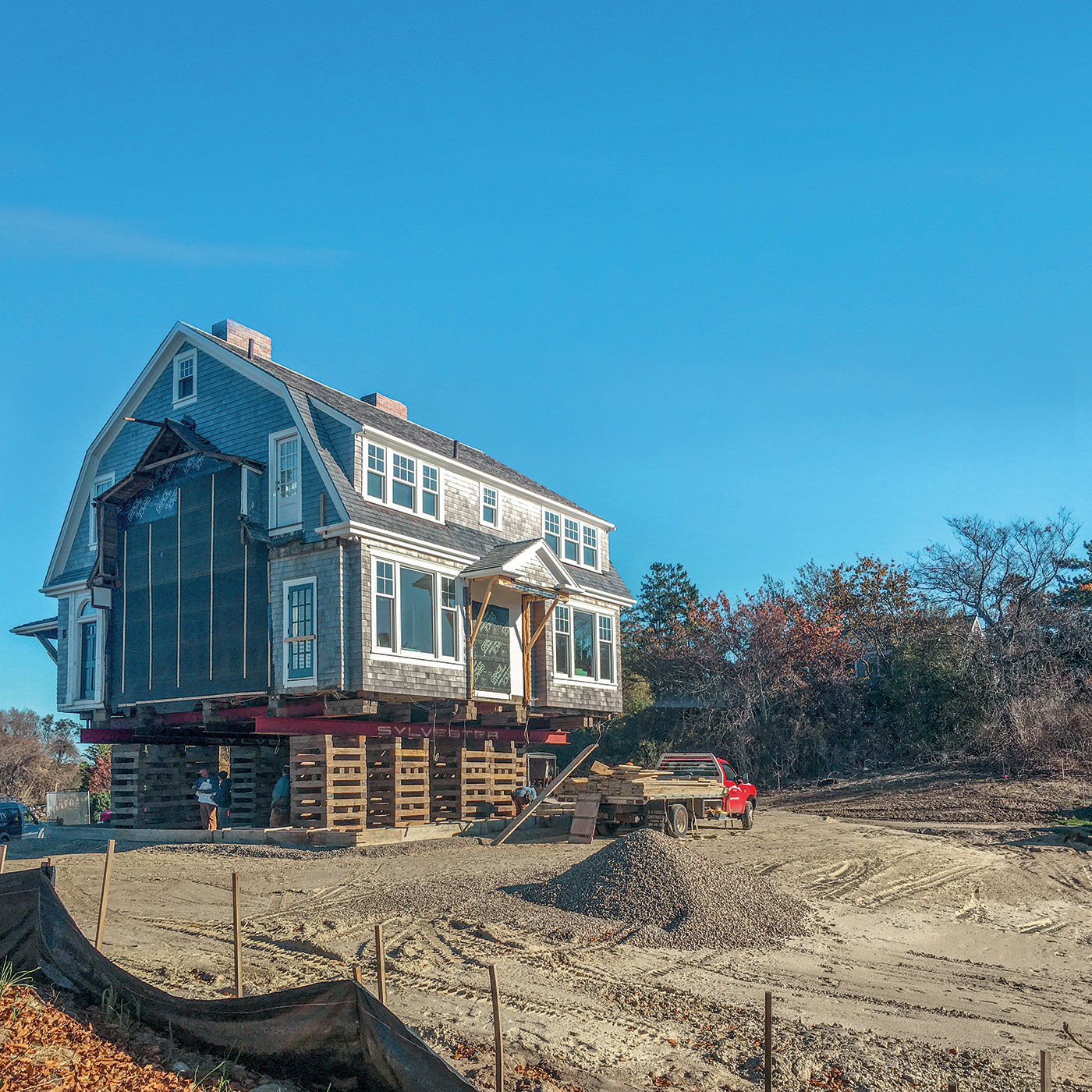
It was at this point that David Newton, Chairman and CEO of C.H. Newton Builders, strongly recommended raising the home. Its position in the floodplain would leave their new kitchen vulnerable to ruin during a flood, and seasonal heat and moisture issues were a certainty. Initially, the homeowners opposed elevating the home, fearing it would ruin its character, but, ultimately, they trusted Newton and enlisted the help of Paul Weber of Paul Weber Architect to find a design solution. Suddenly, a simple kitchen remodel became a massive endeavor.
To accommodate present-day federal flood zone mandates, the home would not only be raised, it would be moved some 30 feet back from the pond, closer to the street. This relocation would remove the cottage from the high velocity hurricane zone and reduce the required height increase to nine feet. At this point, the homeowners were faced with a code catch-22; satisfying FEMA’s requirement would make the roofline surpass the town height restriction by two feet. Meanwhile, they also learned that the new design would require approval by the Historic Commission. Preserving the family cottage now meant enduring a two-year process of appeals, waivers and approvals from three entities: the Building Commission, the Historic Commission and the Conservation Commission.
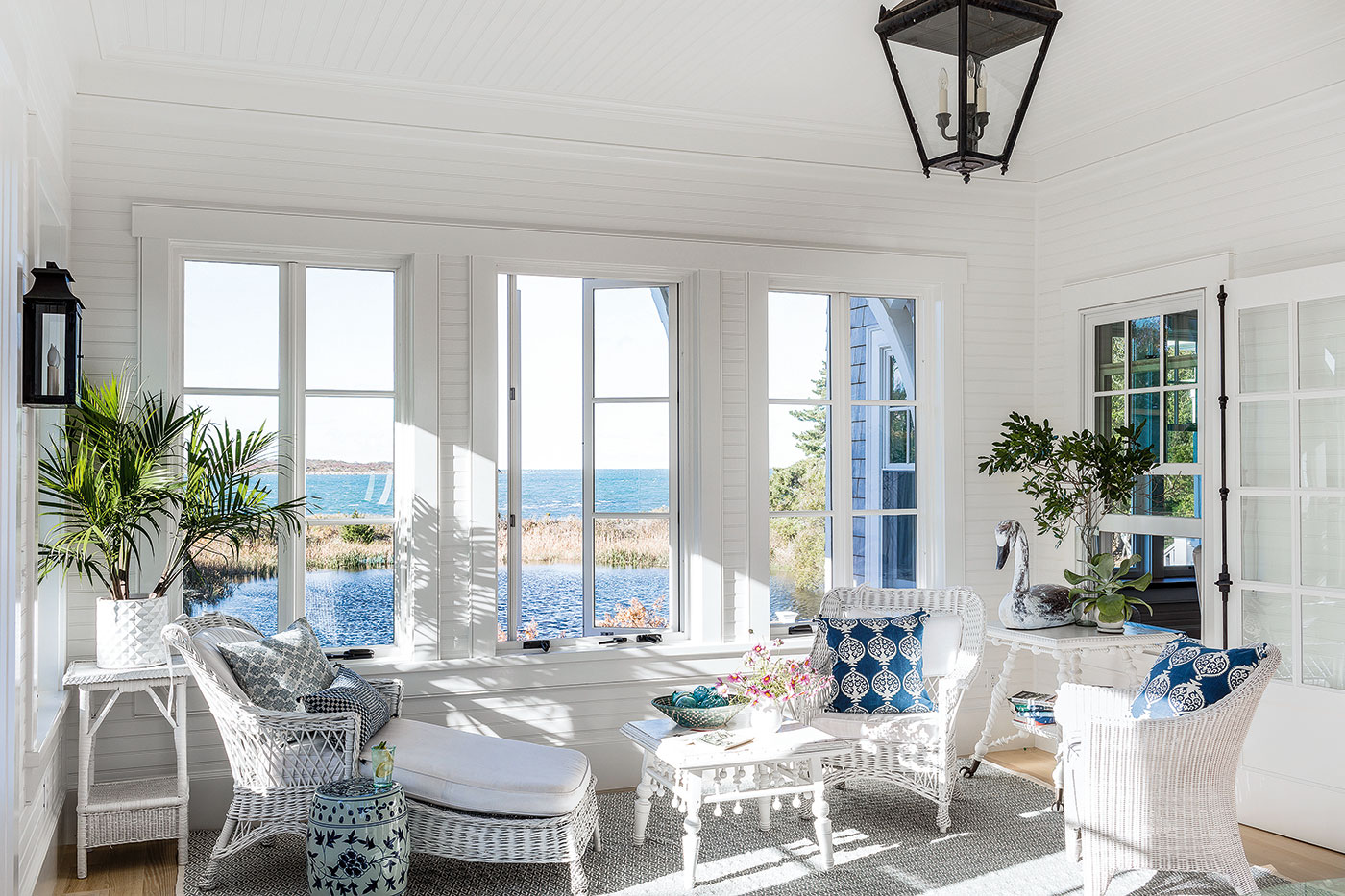
The window design of the seaward-facing sunroom went through many iterations to achieve its timeless look. Its wicker furniture is original to the home and dates back to the 1930s. Wilkinson Ecological launched a pond restoration in 2013 to remove the phragmites that had begun to overtake it. Invasives and non-native plants and shrubs were removed along its perimeter, with native species replanted in the summer of 2018.
It would have been far easier to tear down the summer cottage and begin anew, but this home was worth saving. It was more than a project, more like a blood relative, and the site of sweet summer days, weddings and countless family events that spanned the generations. Happily, the effort paid off. The powers-that-be came to recognize that the historic home should be granted some flexibility, and C.H. Newton Builders moved the structure to its new vantage.
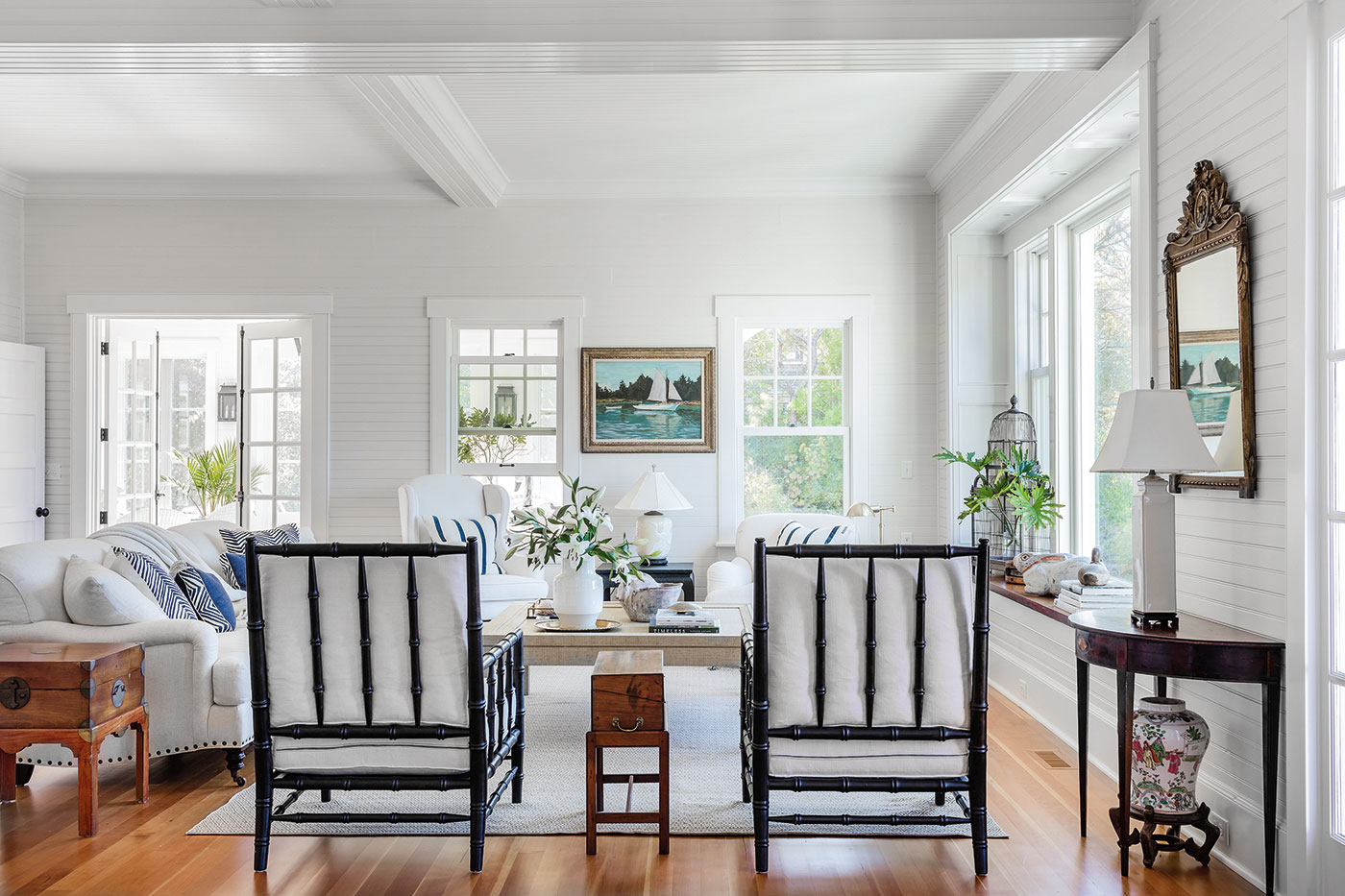
The living room of the home stayed intact. It is laden with horizontal beadboard, wrapped beams and “about 100 years’ worth of paint,” laughs Weber. Fir floors run throughout the living spaces.
Paul Weber’s design elevated the home inside and out. He “worked with the gambrel form and followed the traditional Shingle Style narrative,” he explains, to create new wings in keeping with the fabric of the original portion of the home.
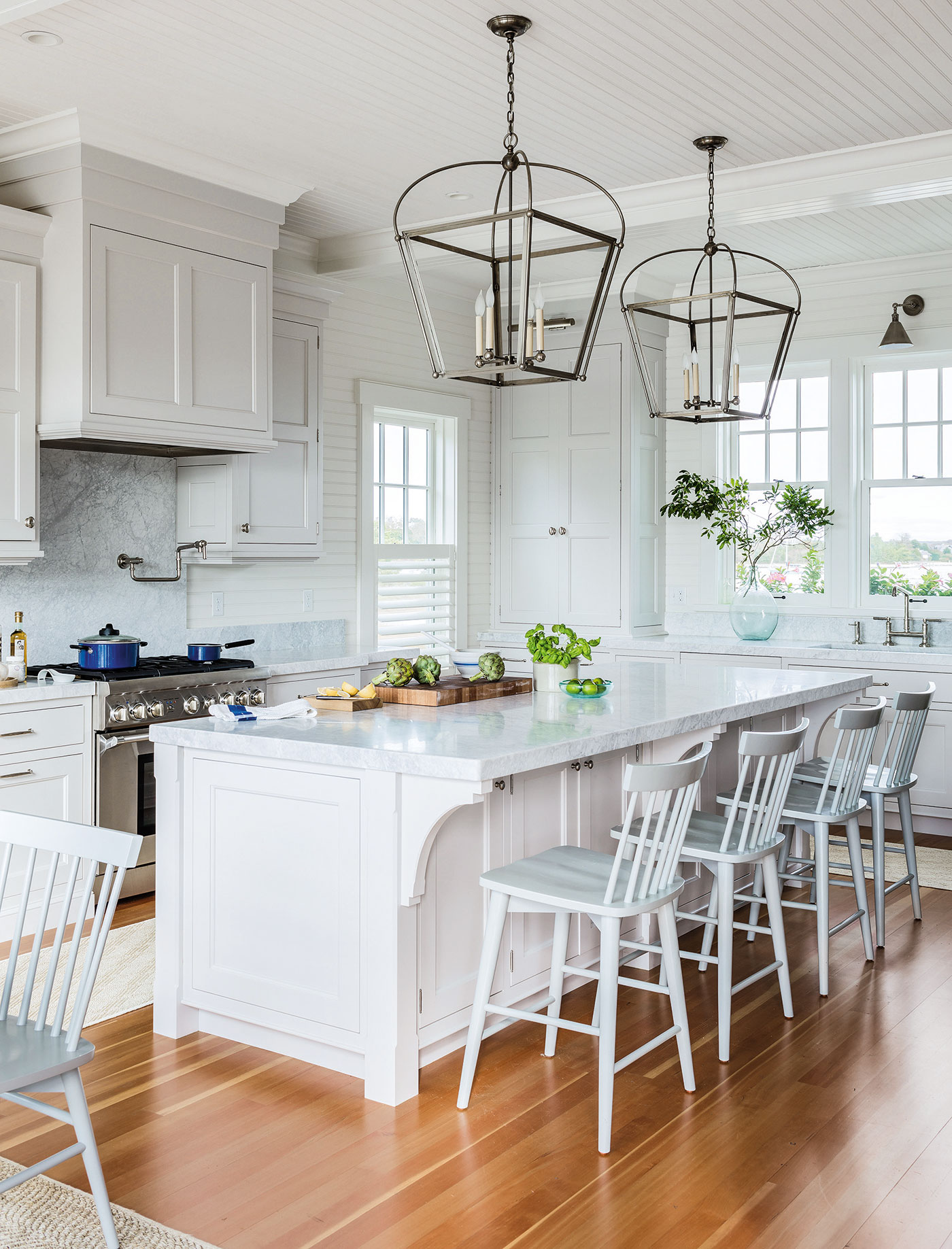
The homeowner designed this custom coastal kitchen with Paul Weber and Toby Leary Fine Woodworking.
He situated the new kitchen over the garage wing, designed a new front entrance for the streetside façade, expanded the sun porch and created a “widow’s walk” foil to hide the HVAC system.
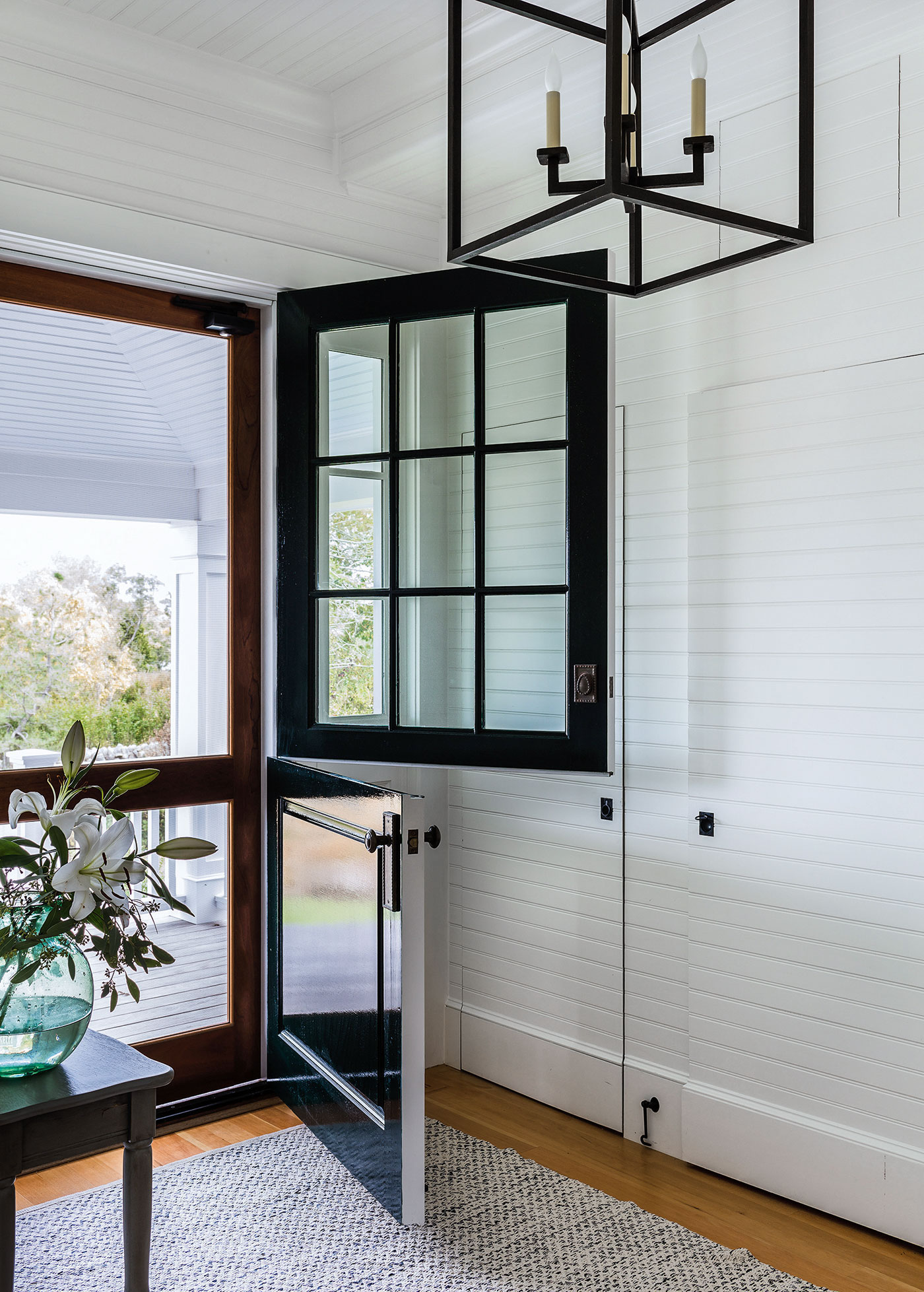
A newly designed front entry facing the street features a Dutch door.
Meanwhile, Dan Solien of Horiuchi Solien Landscape Architects, Inc. hatched a landscape design plan that embeds the home in its second site and minimizes its new elevation by raising the lawn and terraces. A full stone retaining wall crafted by Matt Inman of Inman Tree & Landscape, in the location of the old foundation, protects the home from storm surges.
The family now has an airtight, FEMA compliant, 100-year-old home that can be enjoyed year-round. Its future is certain, as is its history.
Architecture: Paul Weber Architect
Construction: C.H. Newton Builders, Inc.
Landscape Architect: Horiuchi Solein Landscape Architects, Inc.
Windows: Marvin
Photography: Michael J. Lee and Keitaro Yoshioka


Add new comment