February 19, 2021 | Jaci Conry
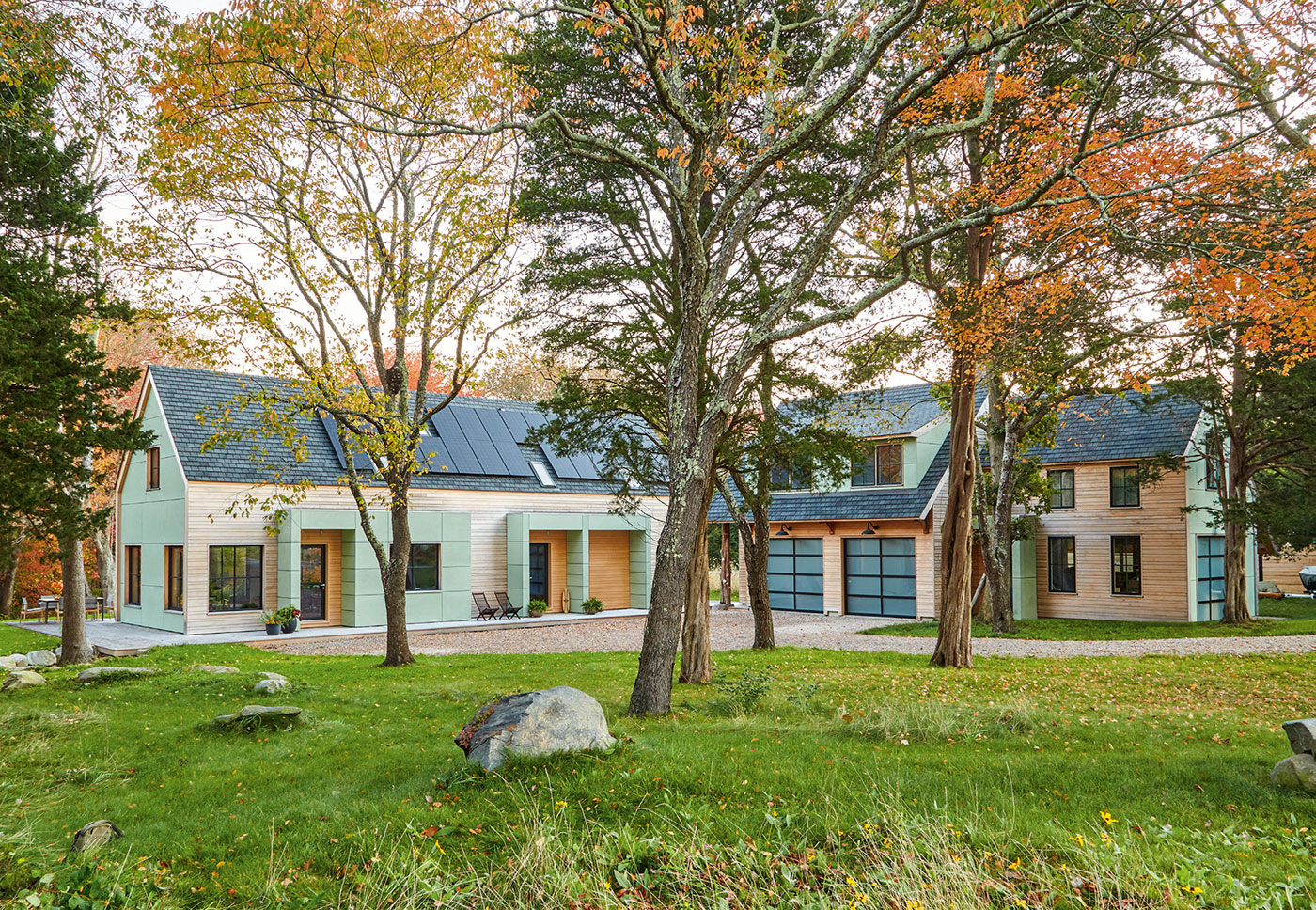
A family relies on their experience living aboard boats to build a home of maximum efficiency.
It’s no small accomplishment for a family of five to reside on a sailboat. “We figured if we could manage on a boat, we could certainly manage to live in a relatively small house,” says Chris Museler, who set about designing a sustainable home in Jamestown, Rhode Island with the help of architect Paul Weber.
“The goal was to live in as small a space as we could get away with while still having enough room for the five of us,” says Museler, of this compact four-bedroom home. “We also wanted the house to be unobtrusive and recede with the woods; to look and feel as though it had been here for a long time.”
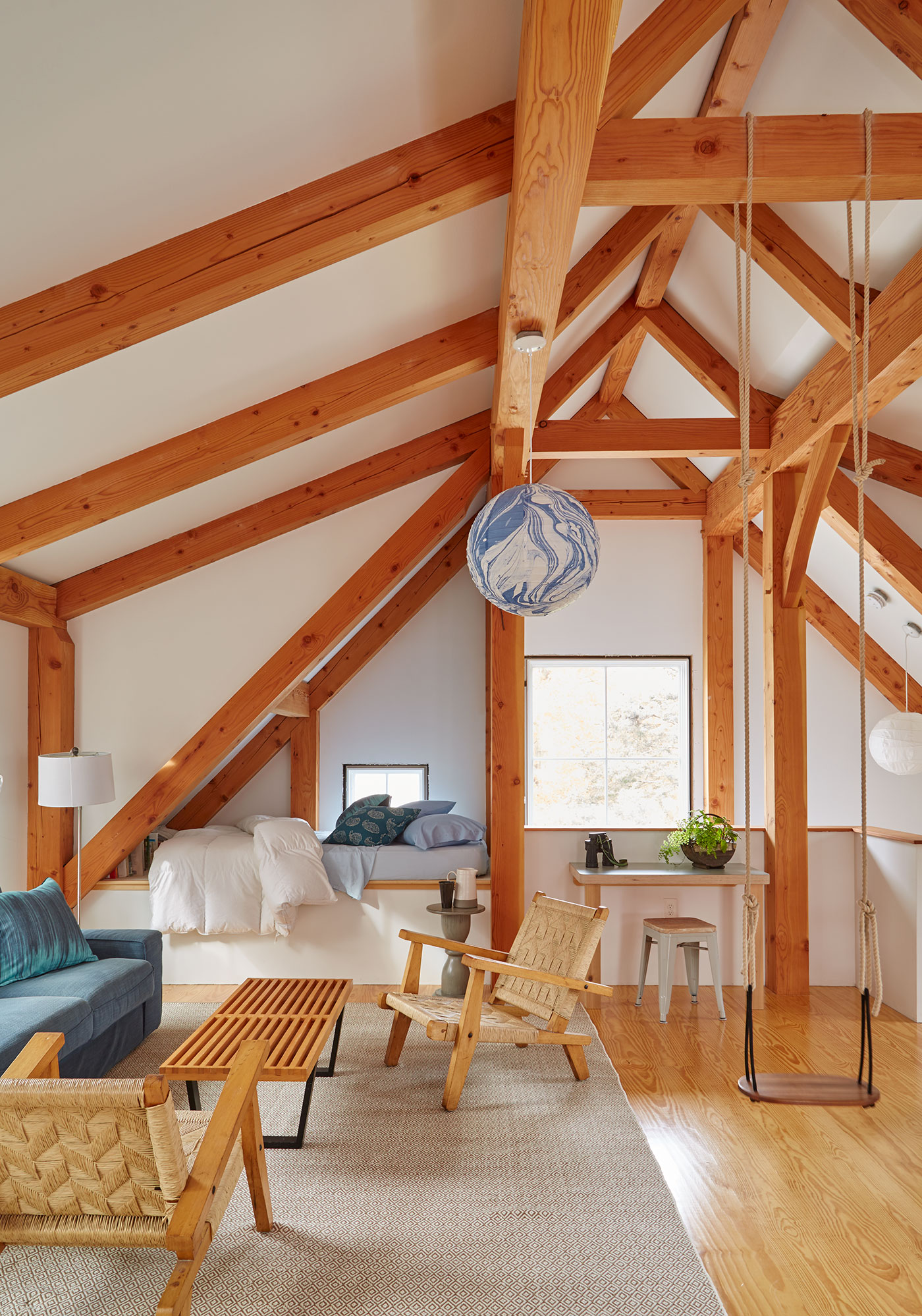
Sustainability was a key object to the design of the home. All systems are electric—heat pumps, air conditioning, hot water, clothes dryer, lighting, cooking—and all run-off batteries supplemented by photovoltaic panels installed on the roof, says Weber.
“The house is super insulated with double-thick exterior walls and triple-glazed windows.” As a result, the home is net-positive, which means it typically produces more energy than it uses over the course of a year.
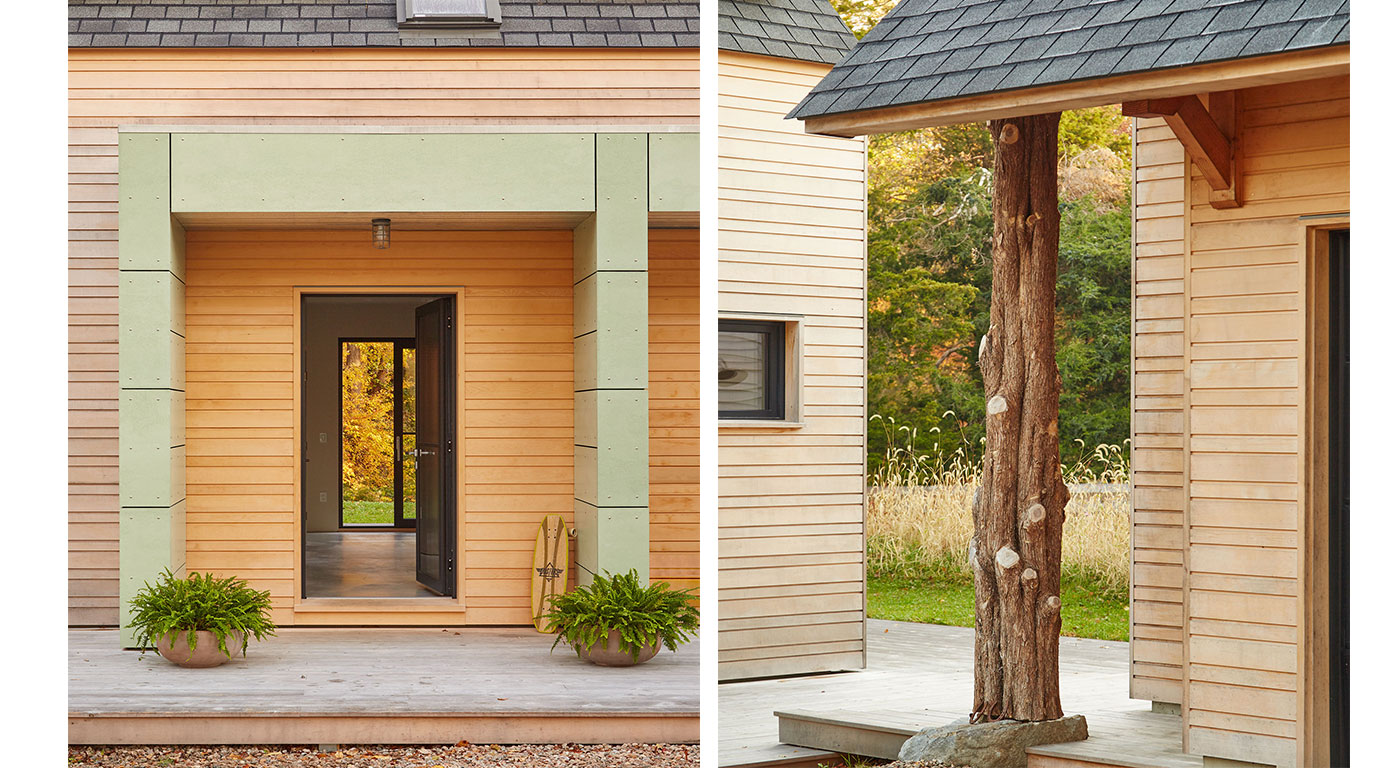
Weber devised a simple-shaped, narrow, two-story structure that echoes the extruded form of a barn with yellow cedar exterior siding offset by cementitious panel cladding. Utilizing a simple palette of materials helps ensure the home doesn’t feel extravagant or pretentious, says Museler, noting that the kitchen features a combination of European birch plywood and Formica.
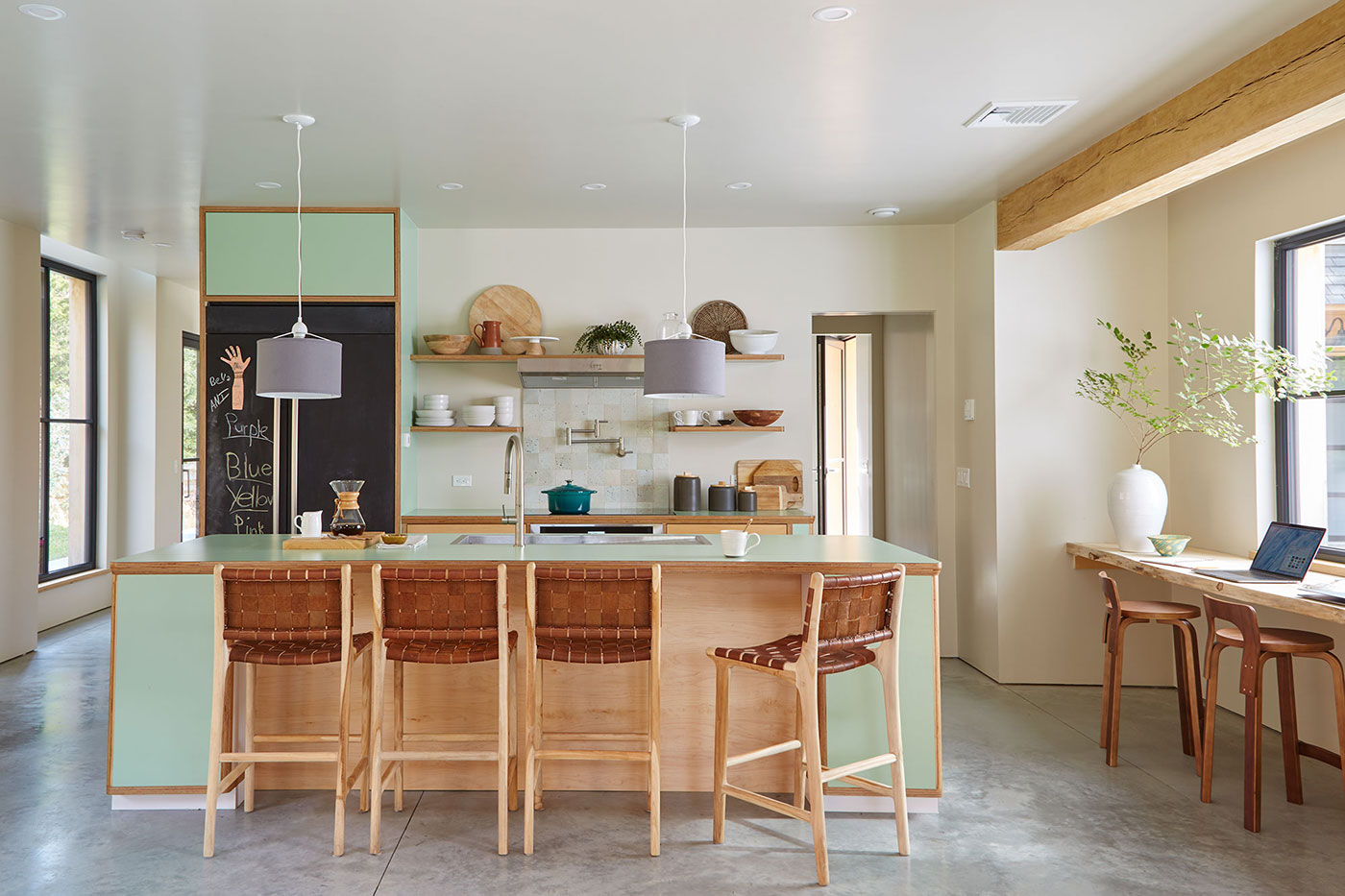
“Every space in the house is a multi-use space,” says Museler. The home’s one “grand feature” is a doubleheight vaulted ceiling in the living area. “As a result, we lost two rooms upstairs,” he says. “But if we find we don’t have enough space, that just means we need to get rid of some stuff.”
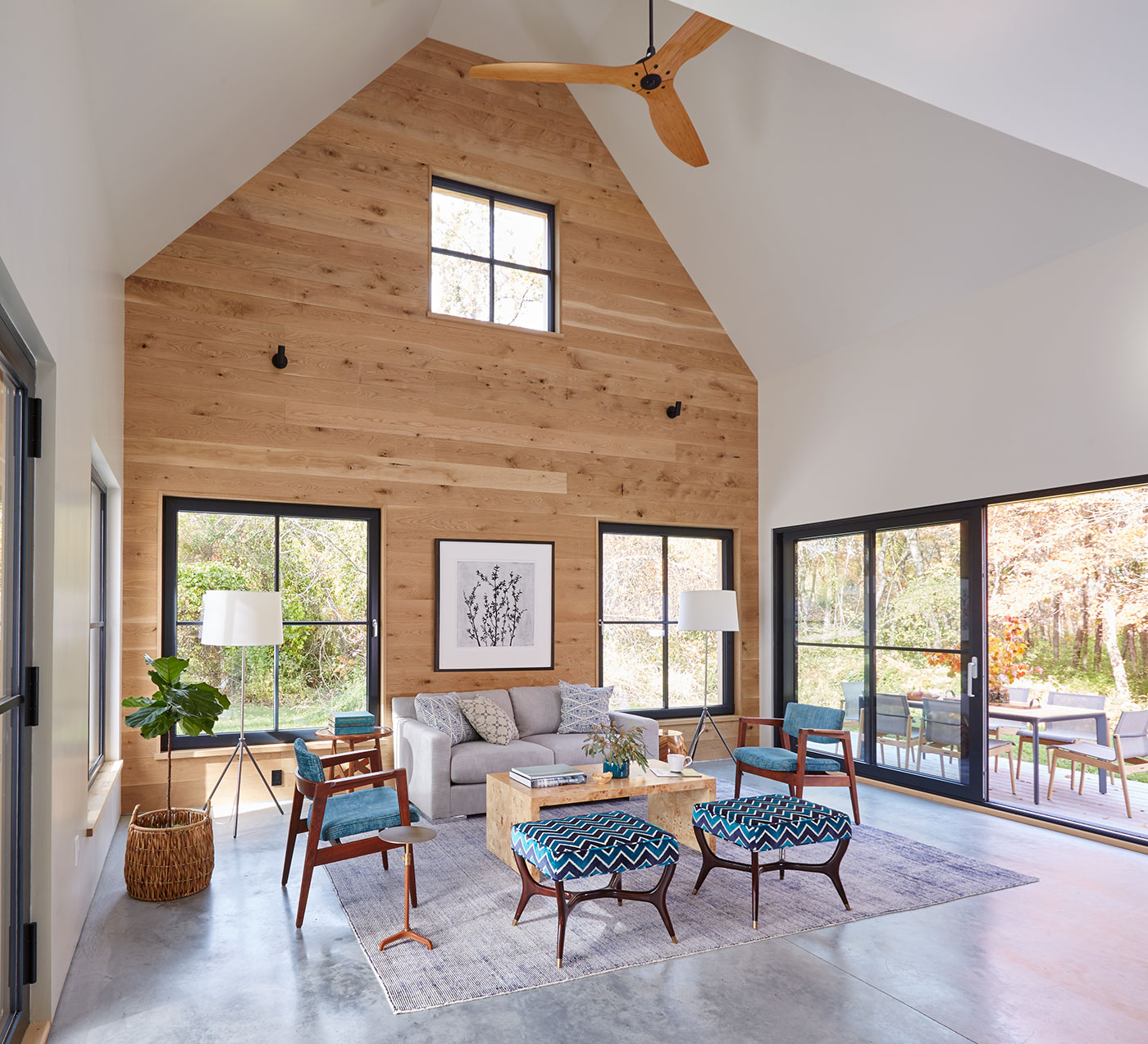
Visit paulweberarchitecture.com for more information.
Photos by Kritsada Photography


Add new comment