February 11, 2015 | Sandy Giardi
Beautiful slope-side residences are giving homeowners new reasons to make tracks to the mountain. Now that telecommuting is a work option for many, more people are getting to their getaways more often, for longer stints and in multiple seasons. While traditional, snow-blanketed Swiss-style chalets have more than their share of charm, two new design/build trends have emerged: one that modernizes—and elevates—the ski lodge style aesthetic and another that forgoes it entirely for contemporary, forward-thinking architecture that capitalizes on scenic terrain.
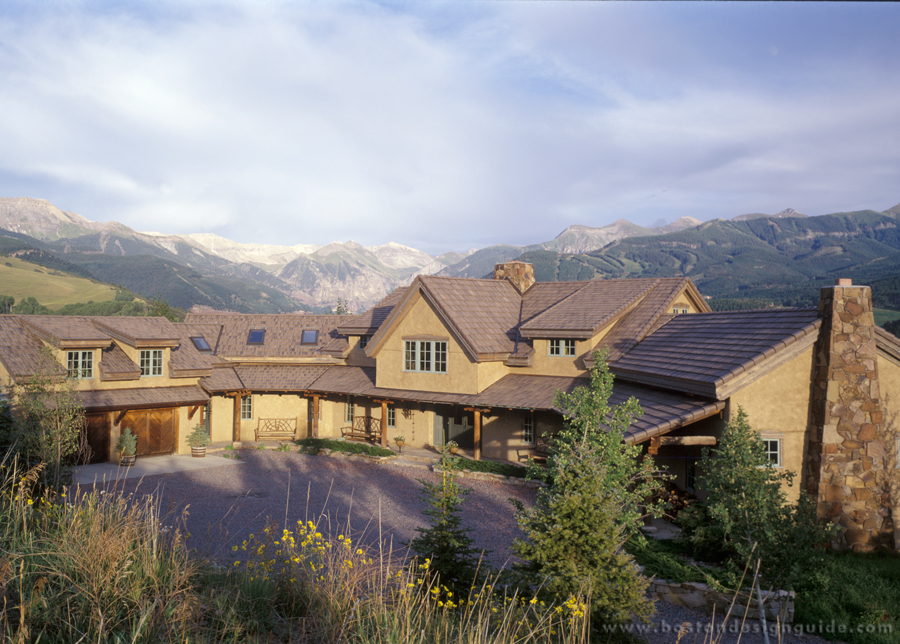
Timber Frame, Mountain Territorial Classic in Telluride, Colorado, by Bensonwood, design support: Bill Holtz/Bensonwood; photo by Jamie Salomon
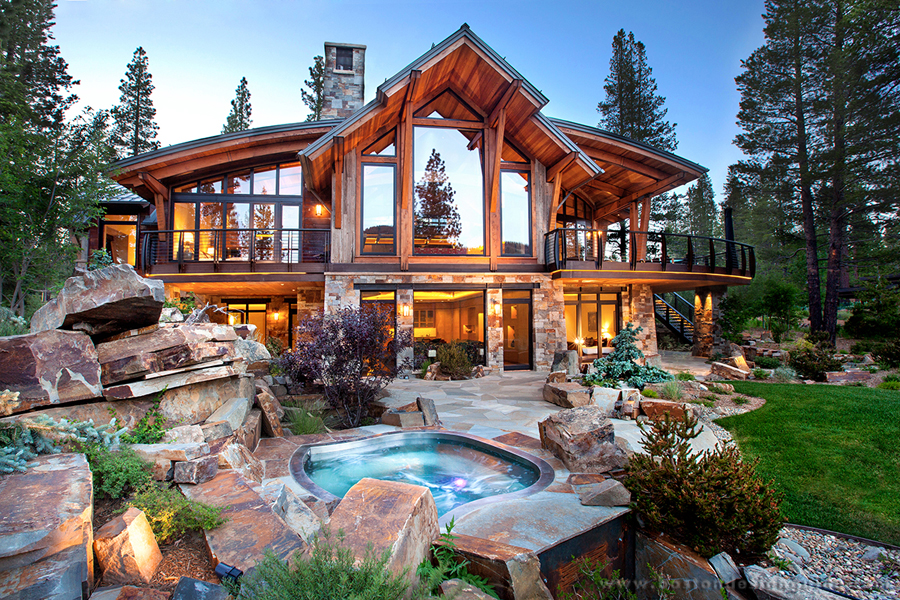
North Lake Tahoe Residence; Kelly & Stone Architects, www.ksaarch.com; photo by Joy Strotz
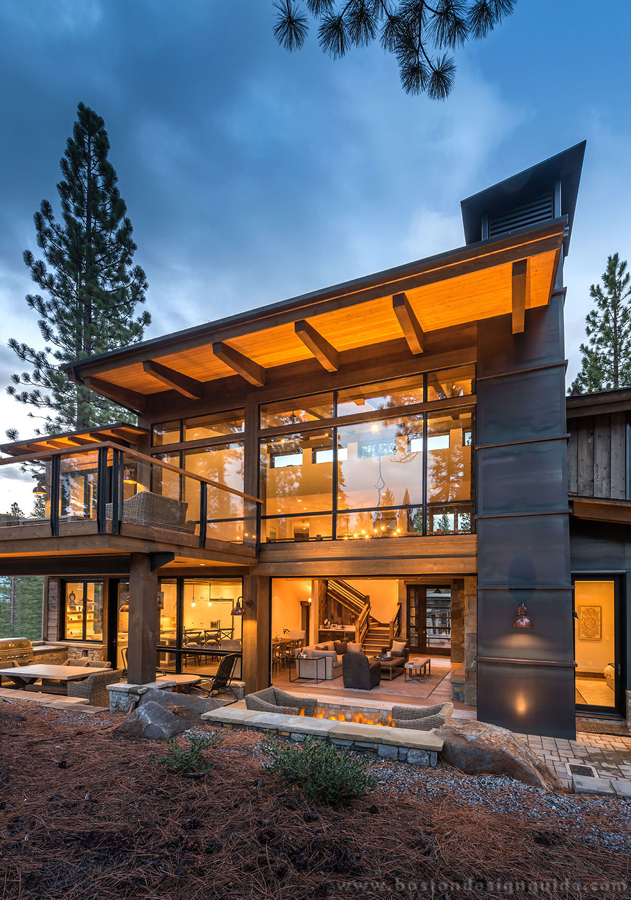
Martis Camp contemporary, Lake Tahoe area; Kelly & Stone Architects, photo by Vance Fox
There could be no better example of a modern riff on the ski lodge than HGTV’s 2011 Dream Home built by Gristmill Builders in Stowe, Vermont (below). Professional House Planner Jack Thomasson explains that the structure was architecturally conceived to conjure “a wonderful mountain home from the outside,” incorporating substantive materials like beams and stone alongside walls of windows that frame the rugged vista.
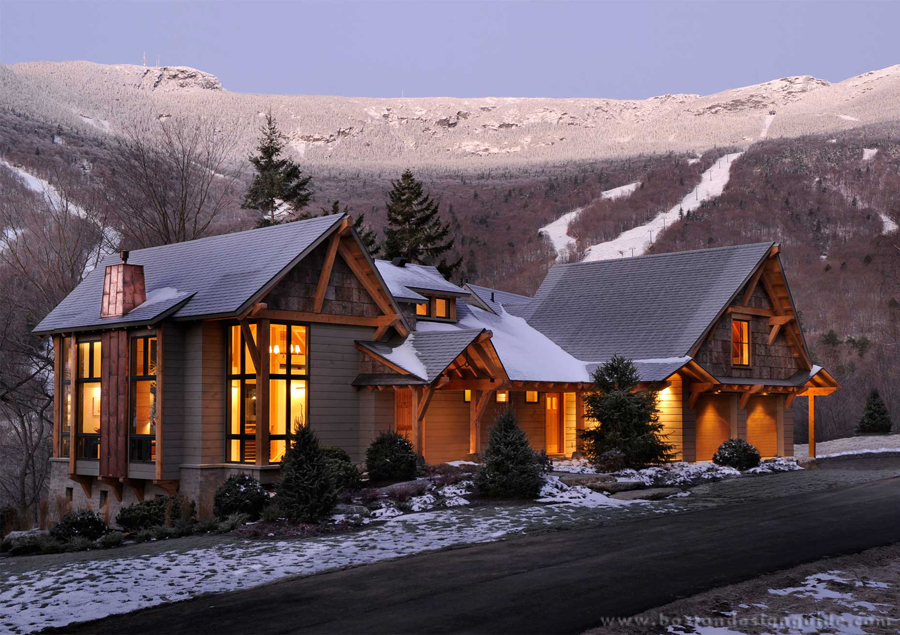
HGTV Dream Home 2011, Stowe, Vermont, by Gristmill Builders; photo courtesy of HGTV
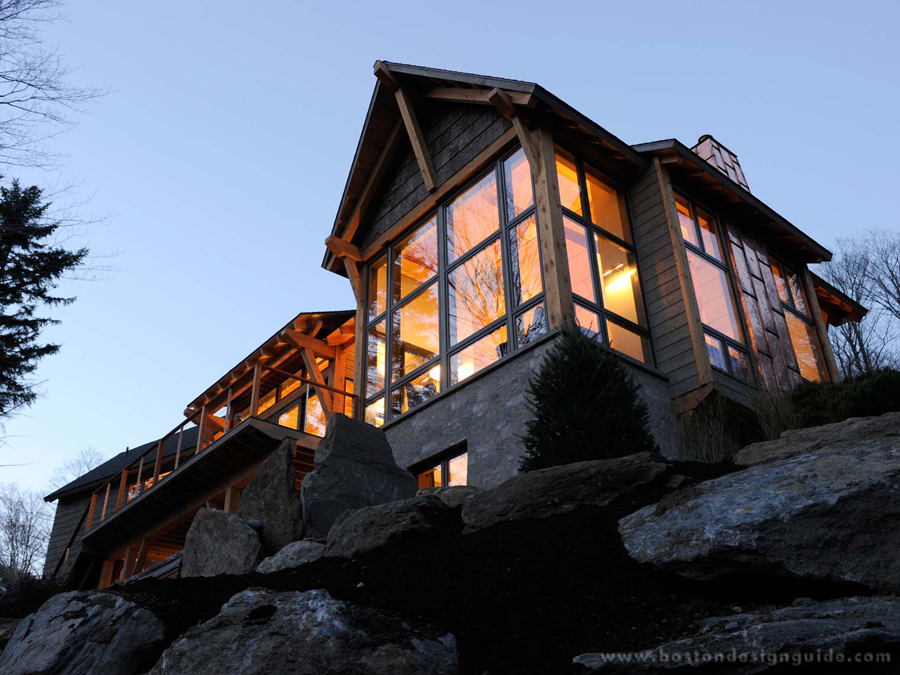
HGTV Dream Home 2011, Stowe, Vermont, by Gristmill Builders; photo courtesy of HGTV
Pinnacle Mountain Homes strikes a similar chord, giving a mountain timber-style home in Breckenridge, Colorado, below, a resplendent, modern appeal. Thematically, this impressive residence is right at home among the Colorado pines yet there’s no denying its luxe, updated design. Sweeping windows showcase panoramic views of the ski area, inviting powder-covered peaks in as décor in both the kitchen and living room.
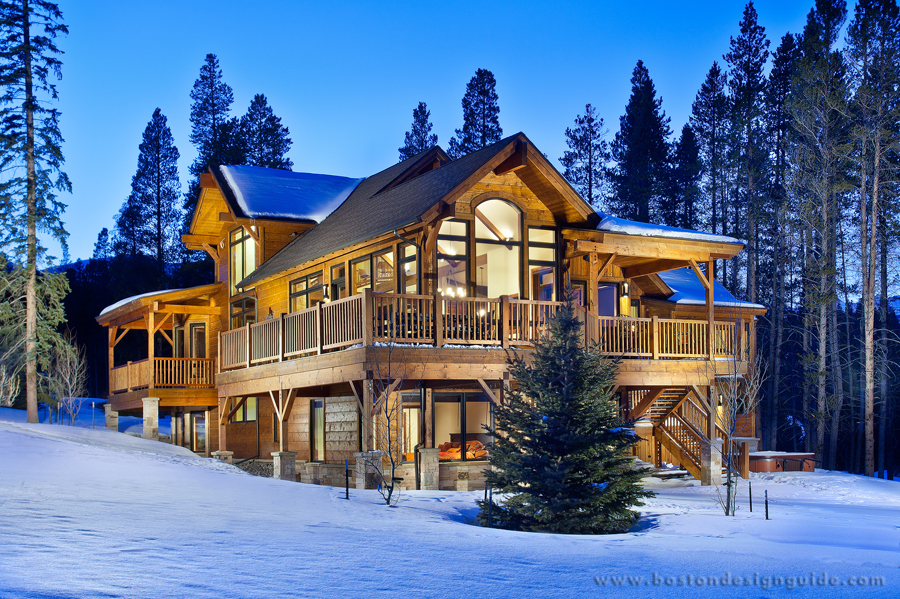
Built by Pinnacle Mountain Homes, Breckenridge, Colorado
Gristmill Builders’ home below also honors its woodland site by nestling into its Spruce Peak environs without interrupting the landscape. This Stowe, Vermont, home represents the firm’s commitment to both the environment and durable, sustainable constructs. It has the hallmarks of an alpine cabin on the outside—dark woods, stone, gables—yet, when entered, reveals a warm, sleek setting rich with honey wood tones and flawless timber framing.
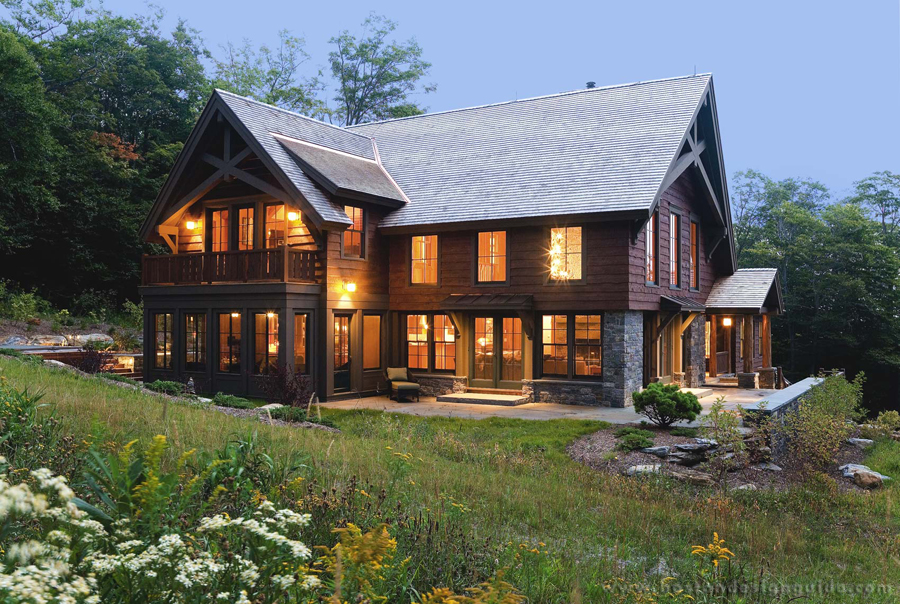
Gristmill Builders; photo by Susan Teare
Kelly & Stone Architects took the idea of communing with nature a step further when designing a contemporary retreat (pictured below) situated on a working cattle ranch. A shining example of the firm’s prowess for site-specific homes, this low-lying stunner was conceived as a series of joined constructs, and is undetectable from the floor of the Elk River Valley. Its steel roof pays tribute to its agricultural heritage.
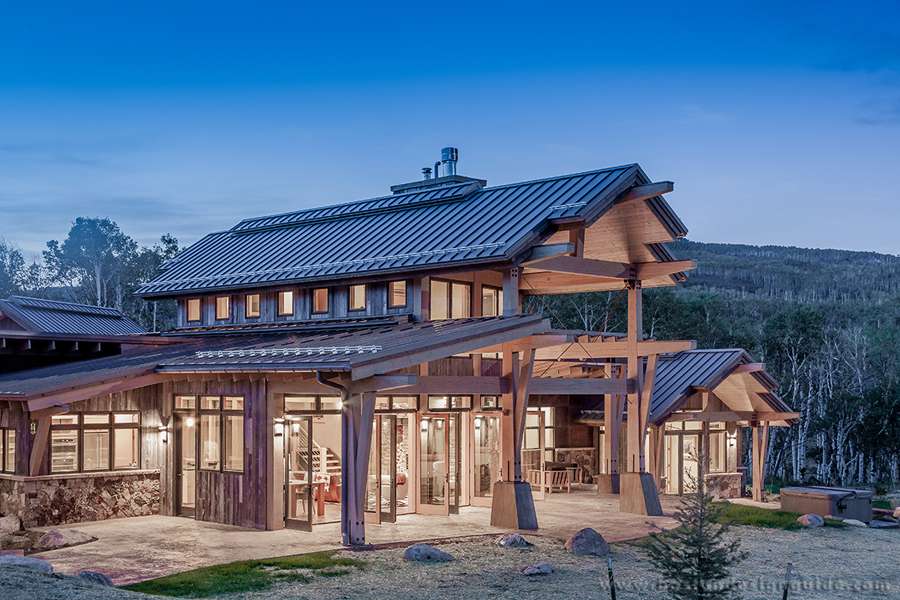
Kelly & Stone Architects, photo by Tim Stone
The widespread use of expansive windows that play up jaw-dropping views is, naturally, a recurring theme for cutting-edge mountain home designs. Pinnacle Mountain Homes’ décor-style work below is no exception, as floor-to-ceiling glass is juxtaposed by smooth, stone veneer. Rooted in European contemporary design sensibilities, this home features bold hues inside and a wraparound deck on its façade, allowing residents to soak in vibrant colors indoors and out.
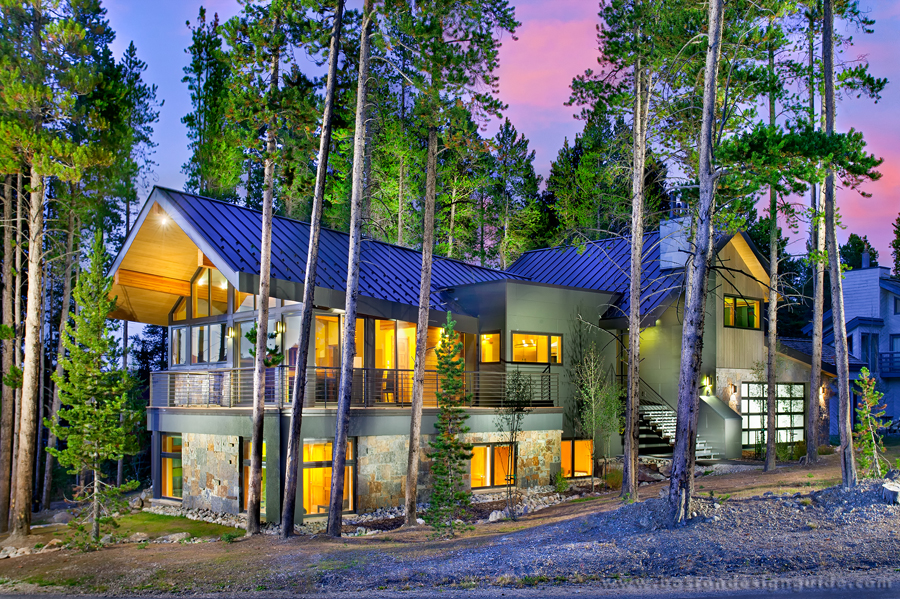
Built by Pinnacle Mountain Homes, Breckenridge, Colorado
Interiors have become every bit as breathtaking as the outlying architecture as homeowners are realizing their own styles rather than defaulting to standard lodge décor. Principal John Day and his firm LDa Architecture & Interiors in Cambridge, Massachusetts, are designing second and third homes for clients in sites like Loon Mountain, New Hampshire, and Telluride, Colorado, and finding that clients are taking liberties inside, integrating eclectic, clean-lined designs even in homes that are “thematic” on the outside. These inspired new settings not only “keep pace” with the interior architectural details, says Day; they showcase them.
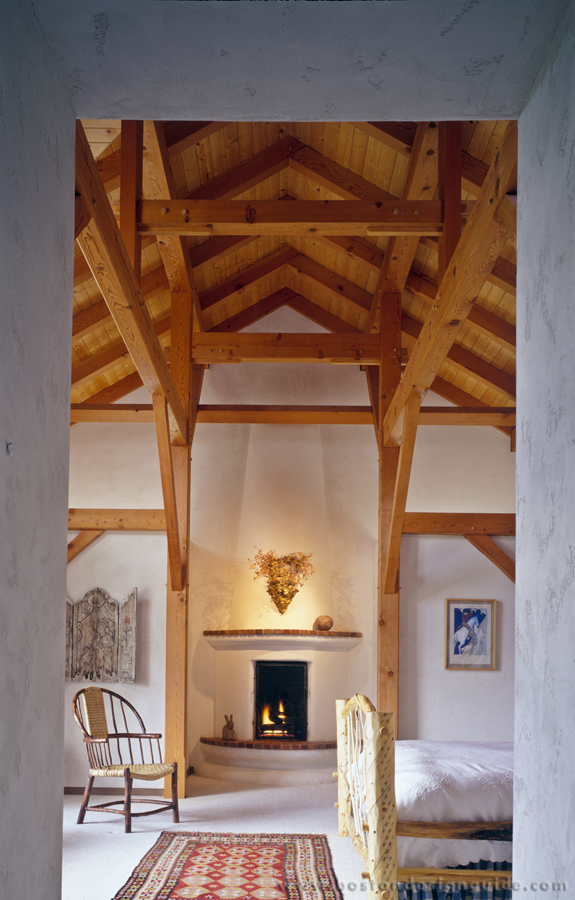
Bensonwood,design support: Bill Holtz/Bensonwood; photo by Jamie Salomon
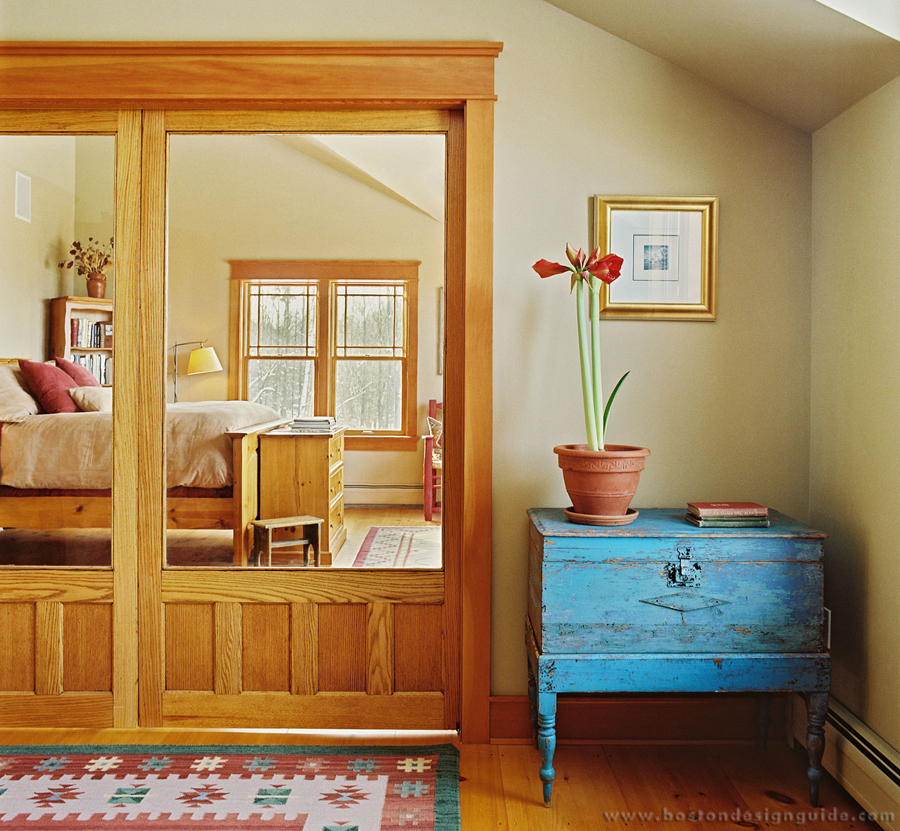
Gristmill Builders; photo by Susan Teare
For Gristmill Builders’ Vermont Dream Home, the aim was to make the interior just as impressive as the exterior, Thomasson says, with aesthetics and quality considered at every turn. Its indoor environs are the antithesis of the home’s dark façade—chic, airy and drenched in light, thanks to soaring ceilings, “light maple floors and birch plywood ceilings.”
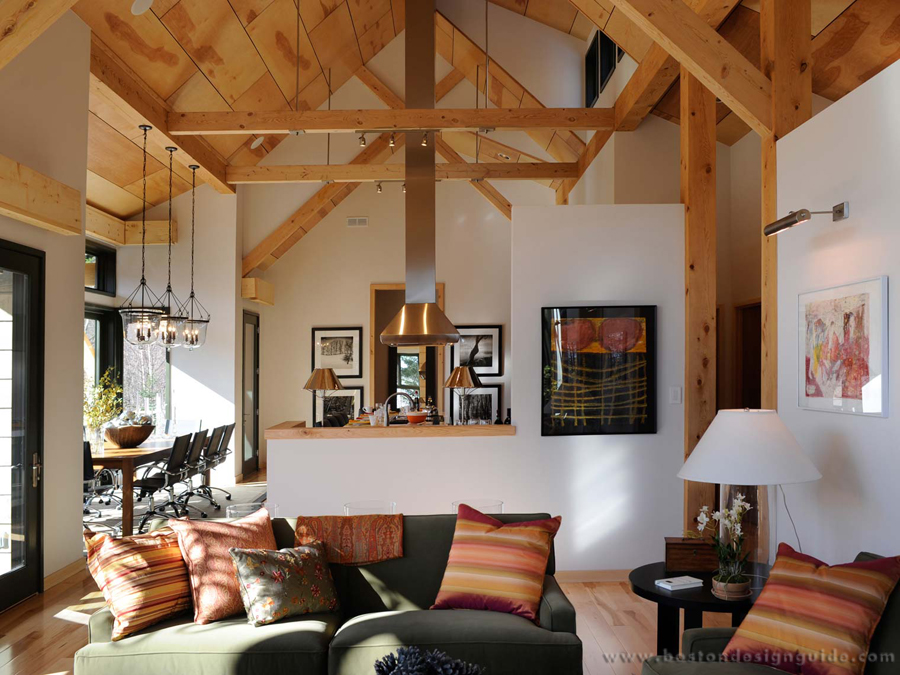
Gristmill Builders, HGTV Dream Home 2011; photo courtesy of HGTV
Perhaps nowhere is the trend from the rustic to the refined more pronounced than it is in the kitchen below. The Dream Home’s central gathering place meshes natural elements with a high-altitude design. White quartz countertops and a Carrera marble backsplash are part of a color scheme “that takes its cues from the surrounding area” by incorporating shades found in the bark of birch trees. Premium appliances, including refrigerating and warming drawers, and a custom range with a large griddle (pancakes, anyone?), ensure that the room is highly functional as well as fabulous. A stainless hood, extending from above the stove clear to the ceiling’s apex, accentuates the volume of this standout home.
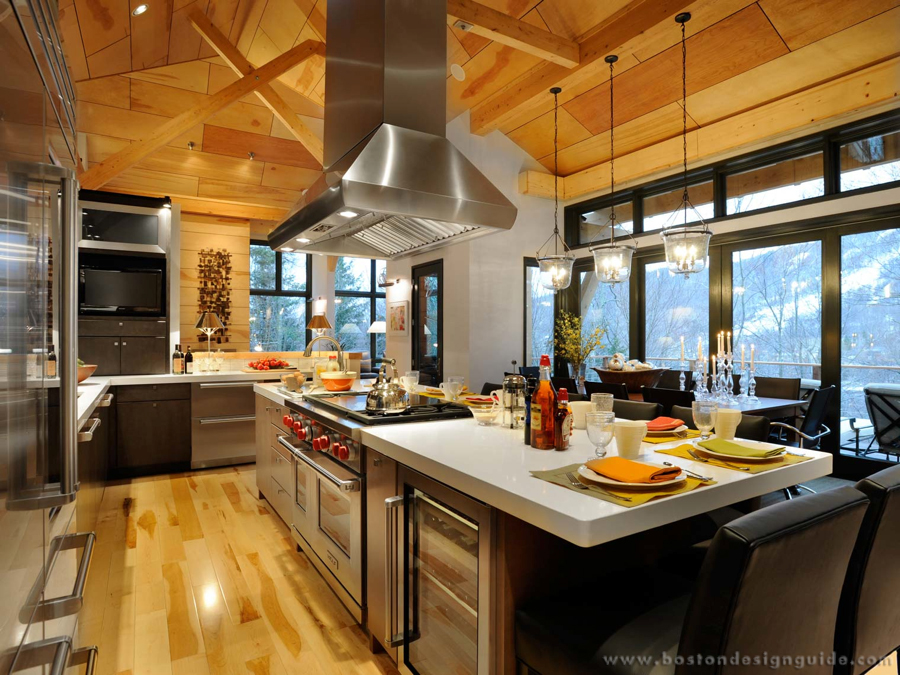
Perhaps nowhere is the trend from the rustic to the refined more pronounced than it is in the kitchen below. The Dream Home's central gathering place meshes natural elements with a high-altitude design. White quartz countertops and a Carrera marble backsplash are part of a color scheme “that takes its cues from the surrounding area” by incorporating shades found in the bark of birch trees. Premium appliances, including refrigerating and warming drawers, and a custom range with a large griddle (pancakes, anyone?), ensure that the room is highly functional as well as fabulous. A stainless hood, extending from above the stove clear to the ceiling's apex, accentuates the volume of this standout home.
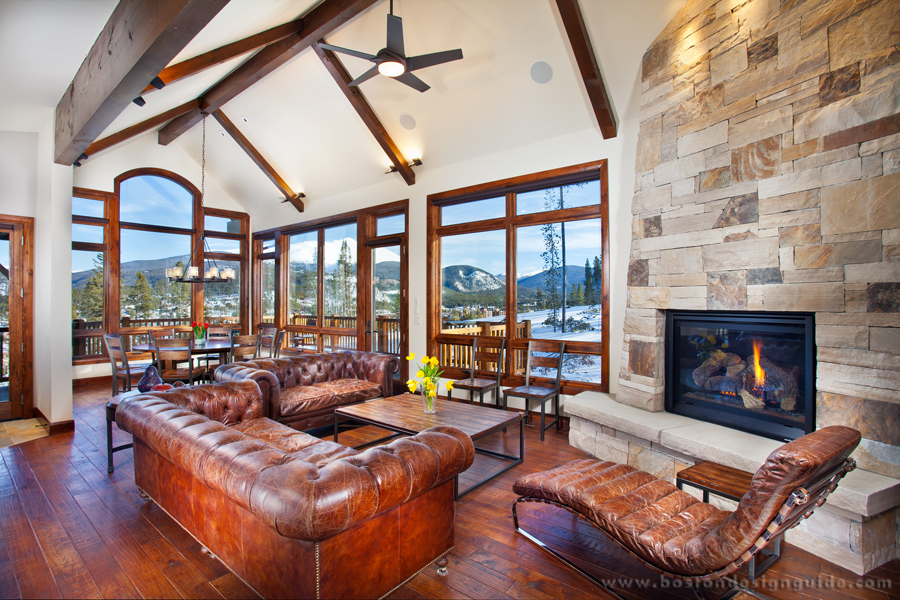
Built by Pinnacle Mountain Homes, Breckenridge, Colorado
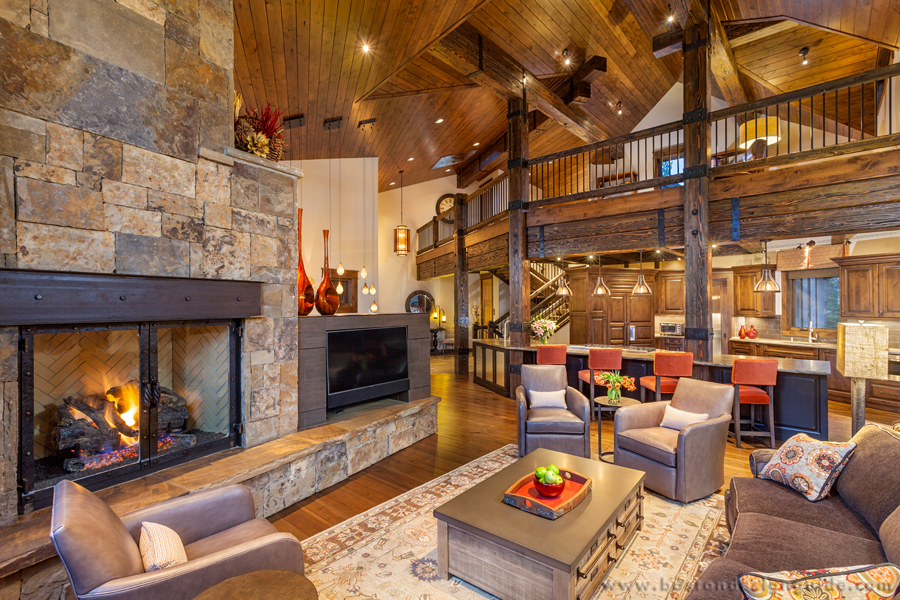
Built by Pinnacle Mountain Homes, Breckenridge, Colorado
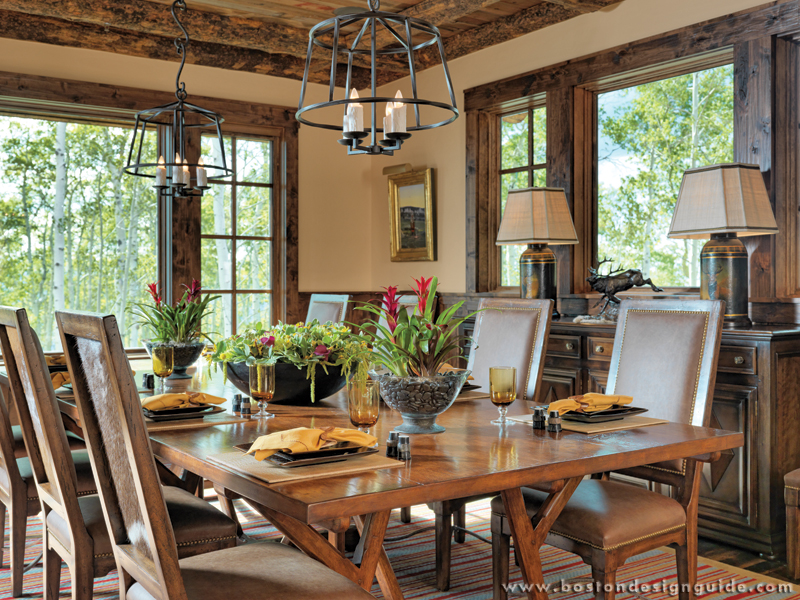
Utah home by Barbara Kotzen Interiors; photo by Richard Mandelkorn
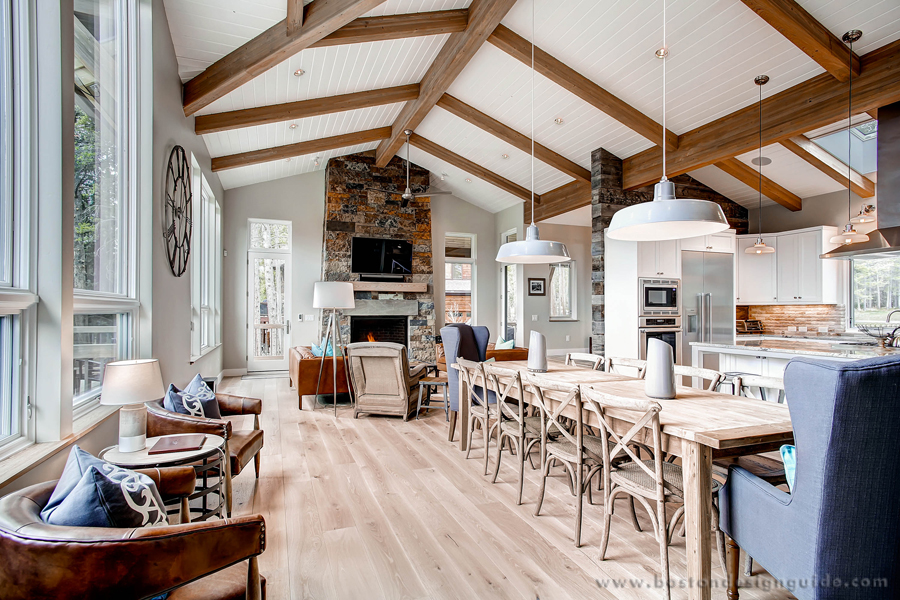
Built by Pinnacle Mountain Homes, Breckenridge, Colorado
When ski décor is used, it’s handled subtly, in the form of statement-making lighting fixtures, unusual balusters and home accents. LDa Architecture & Interiors has fashioned accessories from bandanas and even covered pillows with fabric from recycled CB ski jackets, while vintage skis, snowshoes and even ski lifts repurposed to create shelving, coat racks and seating also add charm. Reclaimed or distressed pieces can be extraordinarily successful in mountain homes, generating interest and a cozy feel.
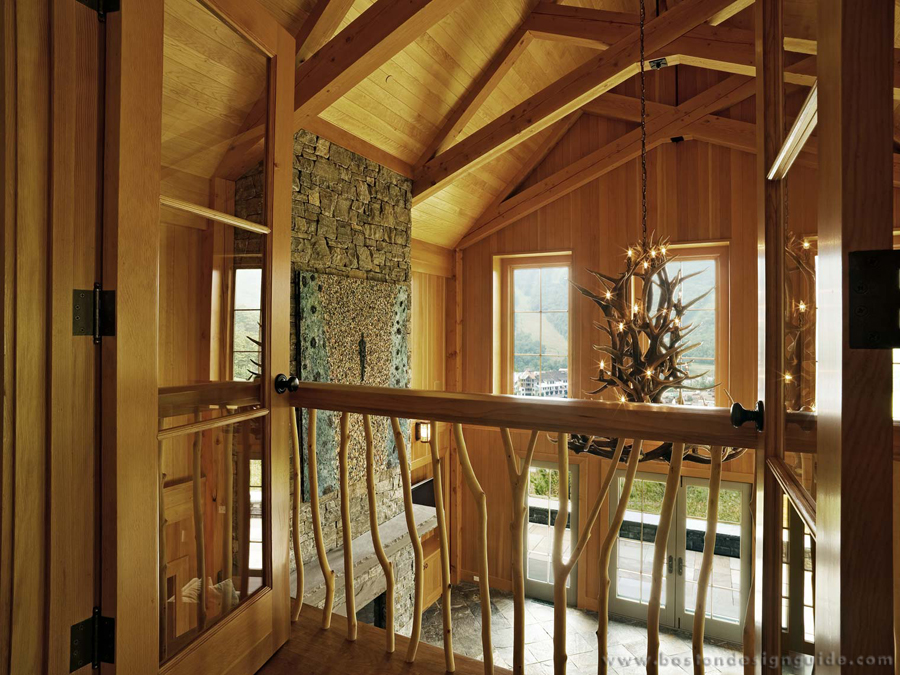
Gristmill Builders; photo by Susan Teare
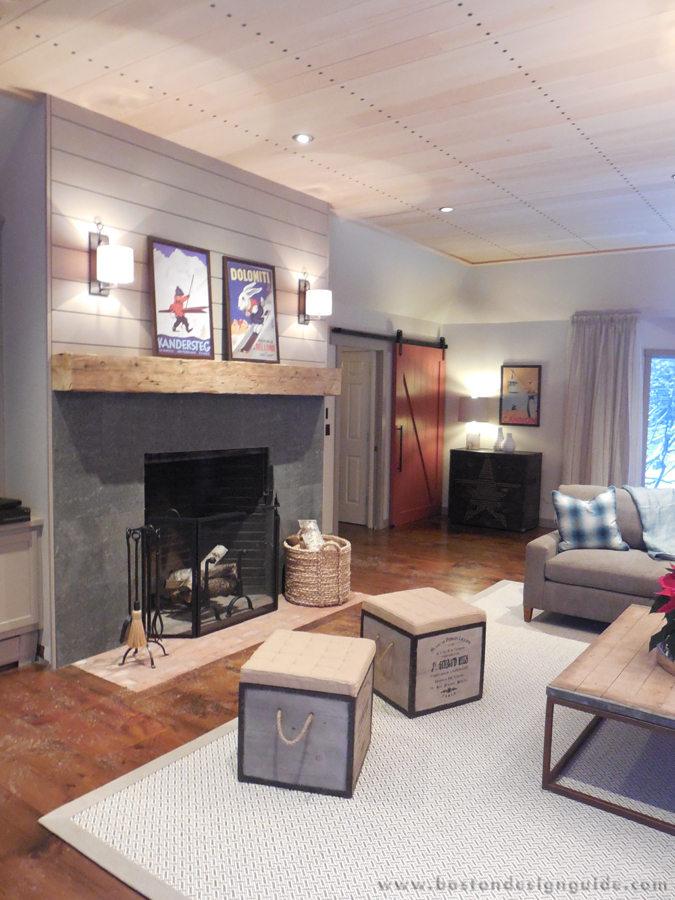
LDa Architecture & Interiors; photo courtesy LDa Architecture & Interiors
As with any home design, great thought is put into the use of the residence. As homes for all seasons, or three at least, spas and workout rooms, game rooms and home theaters are coming into the mix—amenities that please those who come to relax, bike or hike and aren’t the next Bode Miller. Above all, these spaces are designed for gathering, “they’re less TV-centric” says Day (a beautiful thing!), and consider how its occupants like to après-ski. Decisions, decisions.
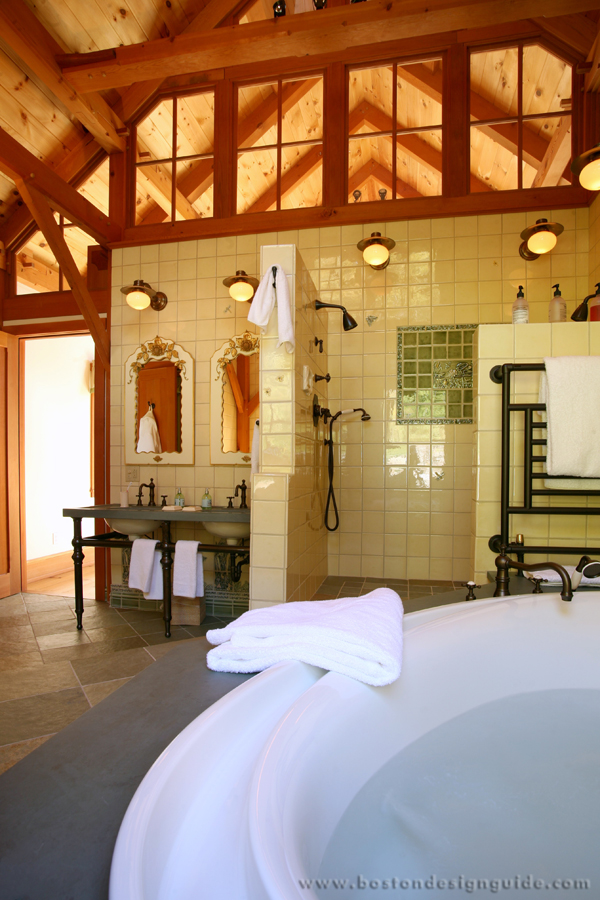
Interior of timber frame show home in Ludlow, Vermont, at Okemo Mountain Resort by Bensonwood; architect Randall Walter; photo courtesy of Bensonwood
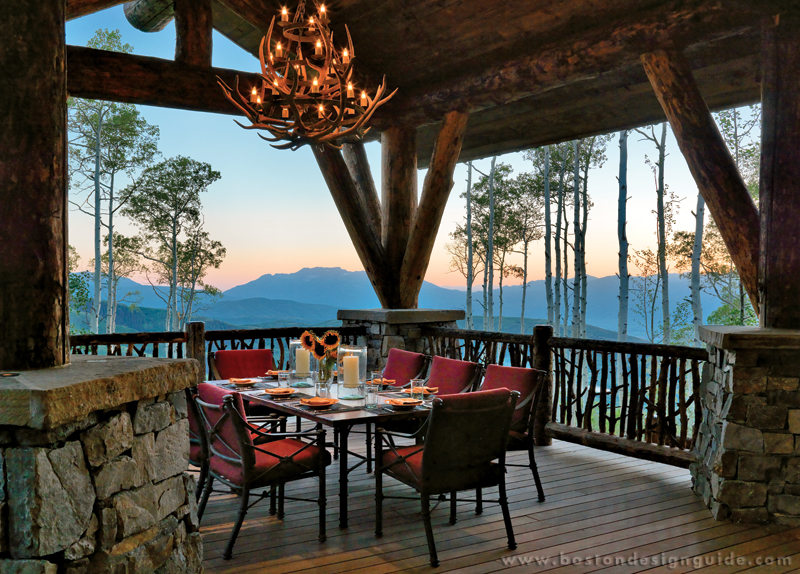
Utah home by Barbara Kotzen Interiors; photo by Richard Mandelkorn
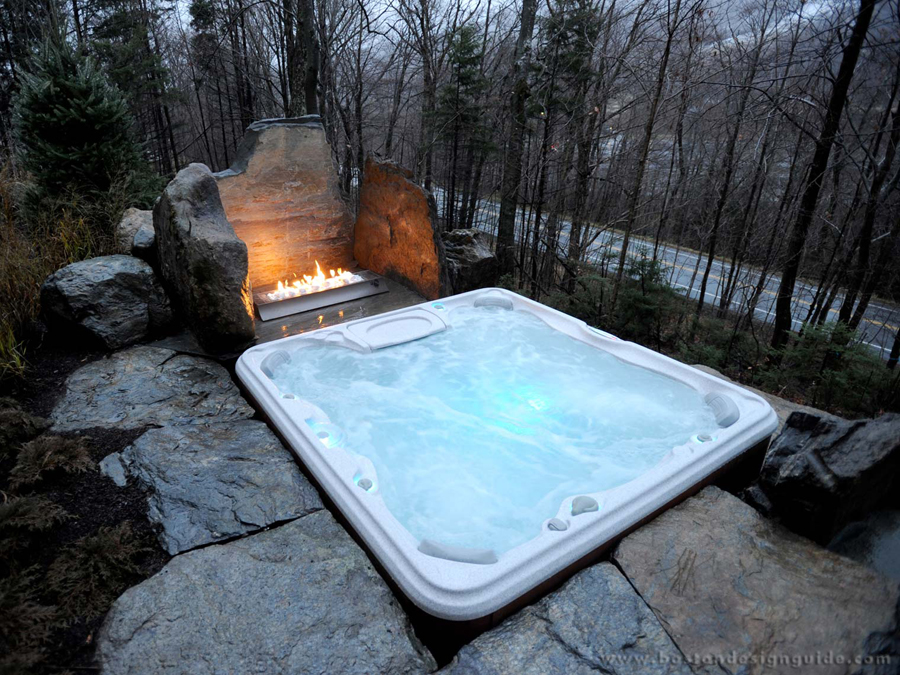
Gristmill Builders, HGTV Dream Home 2011; photo courtesy of HGTV
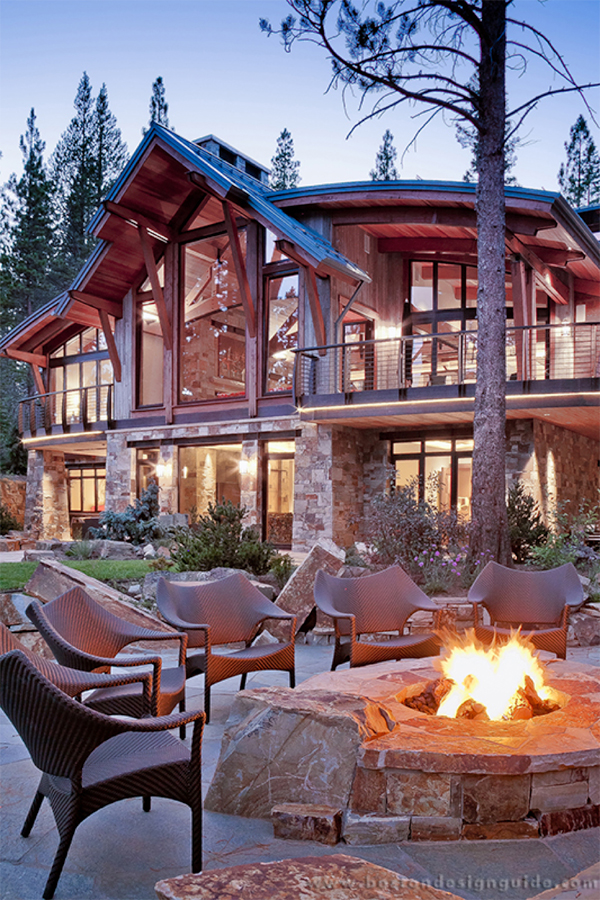
Kelly & Stone Architects, photo by Joy Strotz


Add new comment