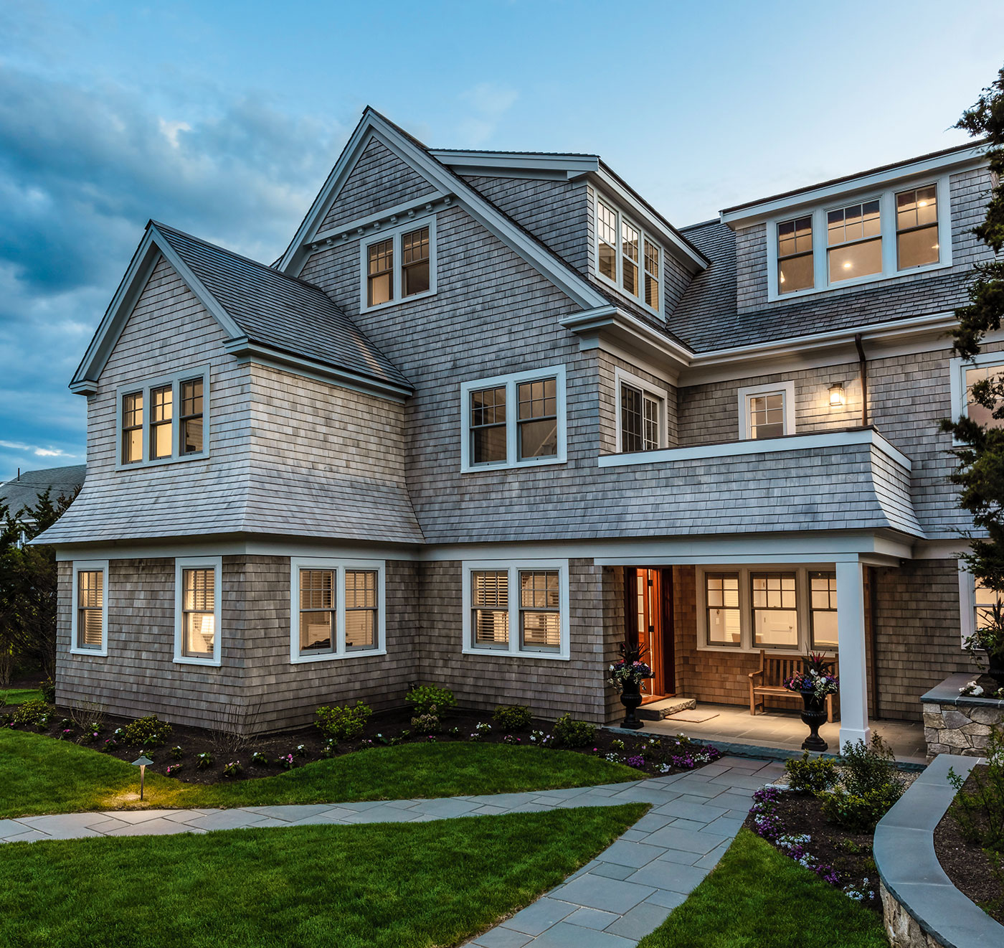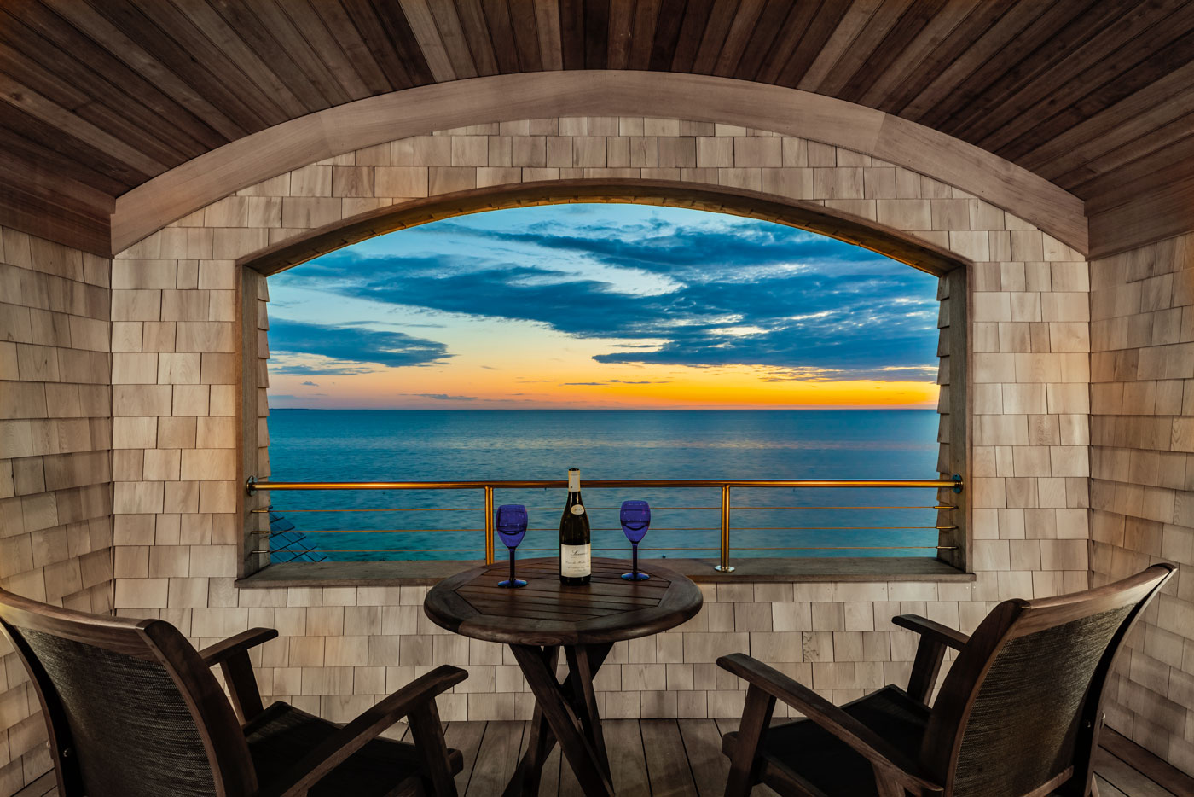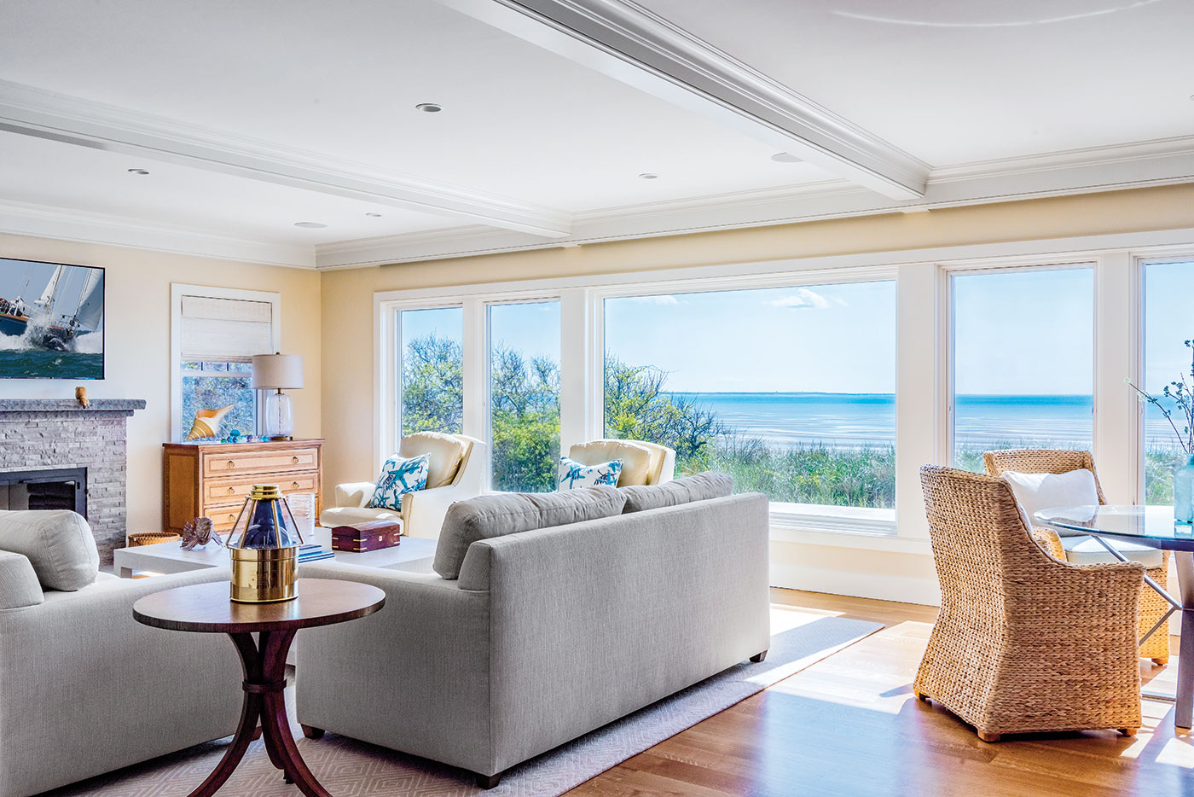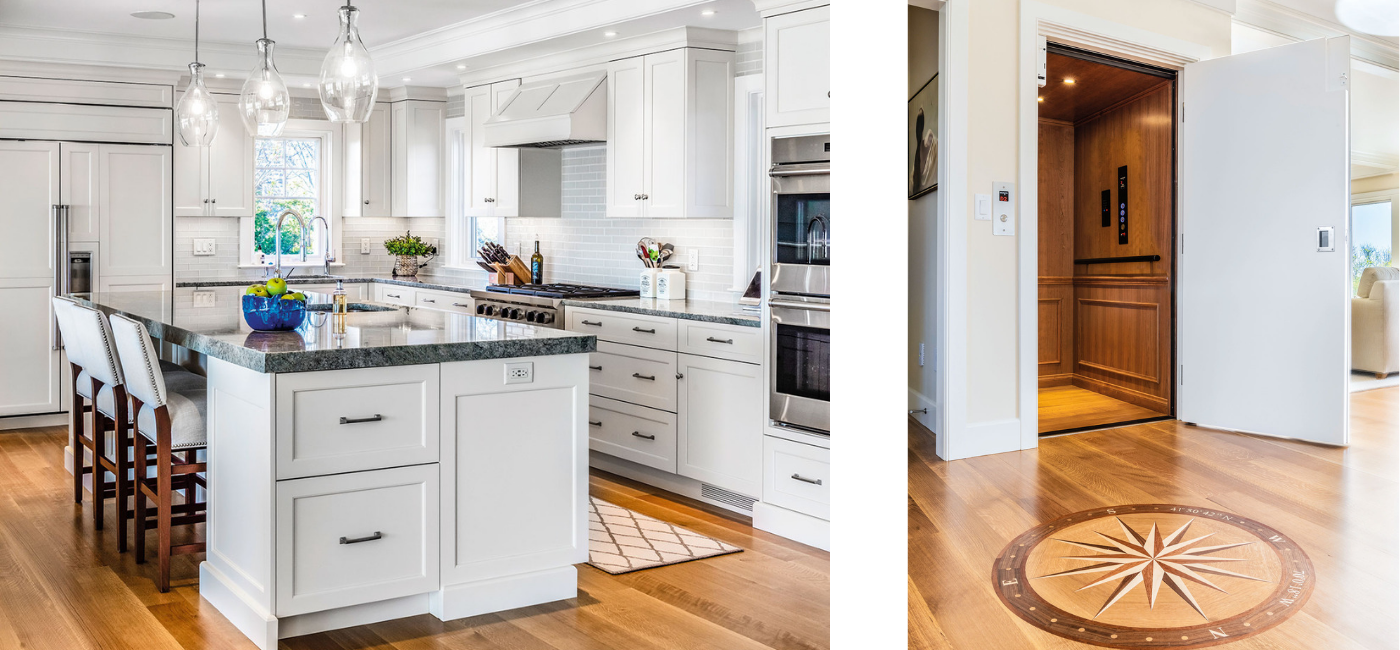July 19, 2019 | Sandy Giardi

"All hail the view!” was the credo of the design and construction team of a traditional new summer home that sits atop a dune overlooking the tidal flats of Eastham. Any new construction worth its salt considers the assets of its site, but this bayside cottage, designed by architect Peter McDonald and built by Cape Dreams Building & Design, fully basks in it. The unique vantage, with its dramatically changing currents and sands that stretch for miles, touched every aspect of this traditional Cape Cod home—from the architecture and design to the landscape and materials.
The setting was so spectacular, it convinced Peter McDonald to design an “upside down” home to fully indulge the panoramic vistas. Typically, he talks client out of beginning their central living area on the second story of their homes and working upward, as he isn’t keen on the idea of having to climb stairs to enter the main rooms (at any age). But for this home, and this outlook, he happily made an exception.

Eastern white cedar shingles, a traditional Cape Cod and East Coast siding product, naturally weather to a silver-gray that gives the classic “Cape Cod” look to the home, offers Shepley Wood's estimator Bill Gresh. "More importantly," says Gresh, white cedar shingles have a long history of excellent performance in our challenging climate."
The landscape, too, reveres the view and was designed to enhance rather than veil the vantage. Al Sorbello, president of Sorbello Landscaping, explains that the shrubs and plantings selected for the shoreline side of home “were zero impact,” meaning that the schipka laurel, handling grasses, hydrangea and roses thrive below the six-foot sightline from the third-story walkout deck. A patio underneath follows a similar dynamic. Yet when you turn 180 degrees, and look from the edge of the bay, “all you see is a wall of greenery,” says Sorbello.
Though this classic summer cottage, created in the Shingle Style tradition, doesn't read as an updside down home, inside is another matter. It is equipped with an oil-rubber elevator, and heavy in detail, gentle curves and finish carpentry-grade work, maintains owner Paul van Steensel of Cape Dreams Building & Design. The layout extends as wide as the lot allows, with as many rooms as possible facing the water, generous windows and gliding doors. “Every opening was discussed individually,” explains Craig Fischer of Shepley Showcase, for its own merits as well as its contribution to the whole. Large casements and coastal performance-grade picture units were selected throughout, affording “unobstructed views of the natural coastal setting,” he continues.

Shepley Wood used the A Series by Andersen to meet both the architectural aesthetic and the coastal product performance necessary.
The transitional kitchen, pictured below, was no exception, says Design Manager Rebecca Brown of Classic Kitchens & Interiors. In fact, the island was positioned to allow the owners to gaze out to sea during meal prep. They can then take their refreshments to any number of lookouts and simply enjoy.

Left: The coastal kitchen is both functional and refreshing and in keeping with the home's overall character. Right: A custom compass accurately represents the longitude and latitude of the home, orienting all who enter. The elevator is essential in an upside down home for bringing up luggage, groceries and cocktail-hour refreshments—owner Mark Capobianco of Above & Beyond Elevator shares that his company is installing more of them than ever. This elevator was designed to be discreet. “You wouldn’t know from the outside that there is anything behind that door but a closet,” says McDonald.
Architecture: Peter McDonald Architect
Construction: Cape Dreams Building & Design
Landscape Construction: Sorbello Landscaping
Kitchen Design: Classic Kitchen & Interiors
Windows, Doors, Siding, Framing, Trim and Roofing Materials: Shepley Wood Products
Elevator Installation: Above & Beyond Elevator, Inc.
Interiors: R.F. Interiors, Ronnie Sidman
Photography: Keitaro Yoshioka


Add new comment