May 3, 2018 | Sandy Giardi
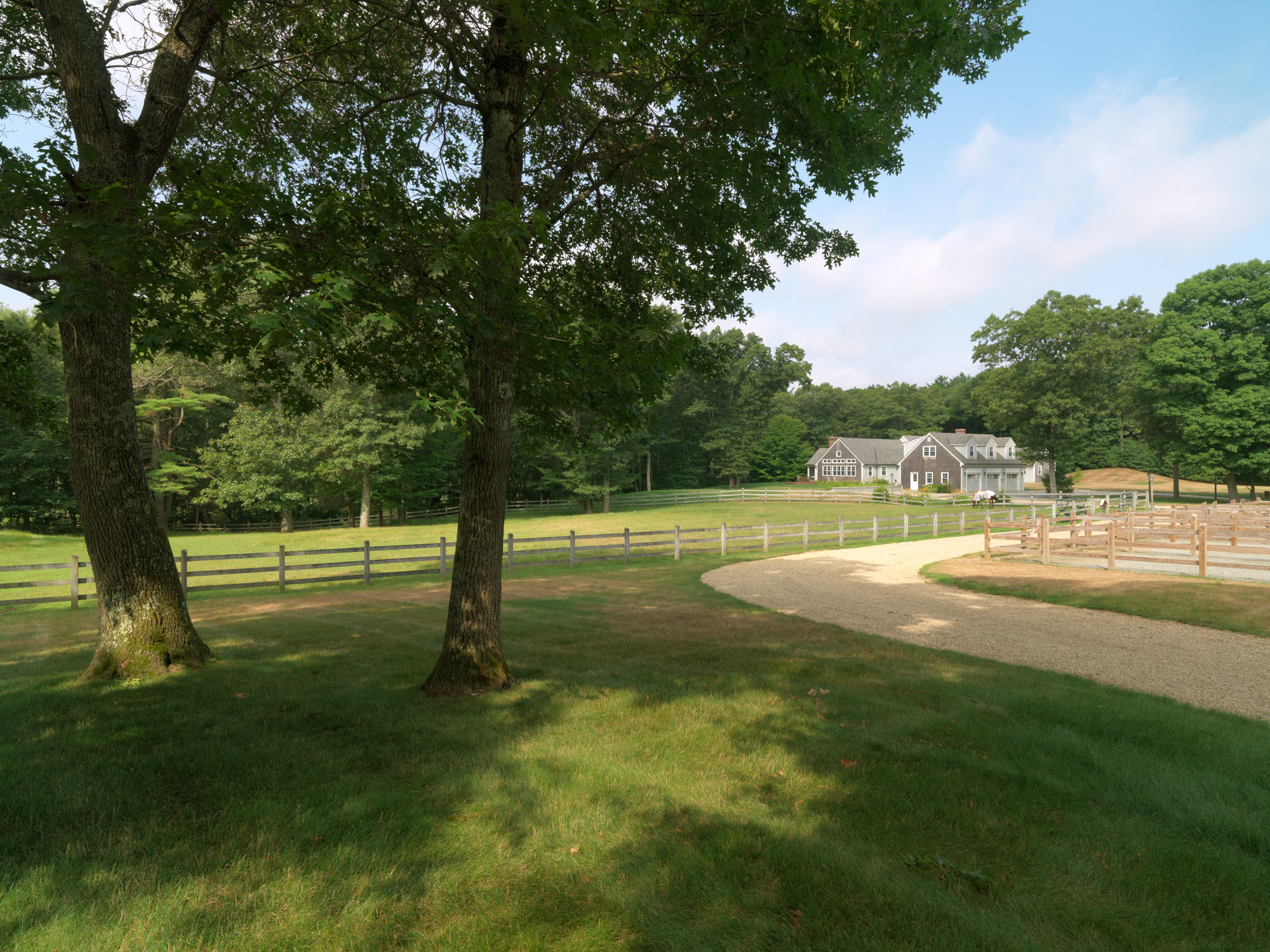
Country grandeur. Rolling, grassy paddocks. Raw power and beauty. Utility and grace. A beautiful farm property can move you with its natural majesty, transporting you to another time and place. Here follows a gallery of equine-minded homes and stables that are, in our minds, thoroughbreds.
Forest Edge
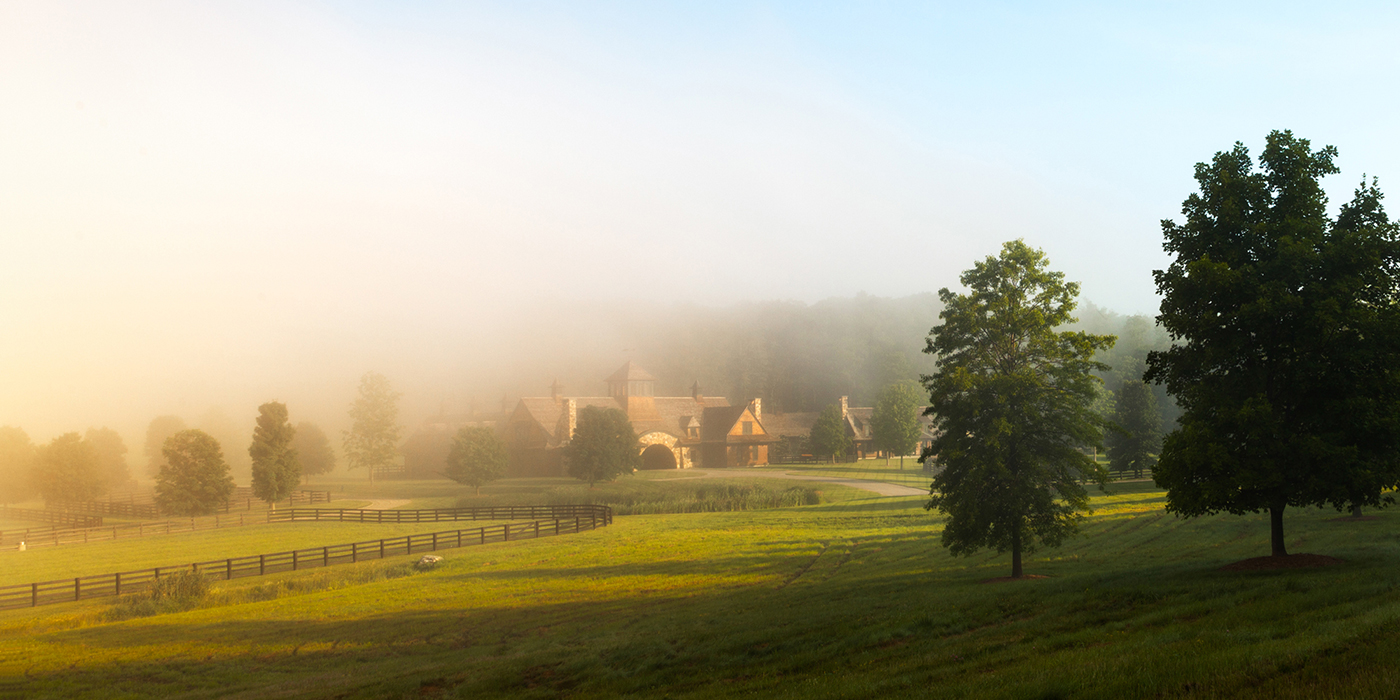
Architecture: Shope Reno Wharton; landscape architecture: LeBlanc Jones Landscape Architects; photo by Durston Saylor
This equestrian facility and residence in Washington, New York, is a winning collaboration by LeBlanc Jones Landscape Architects and architects Shope Reno Wharton. A pastoral vision, the structures of this property share a rare connection with the landscape. The paddocks and stables are first to greet you, before a winding drive meanders to the house on the hilltop.
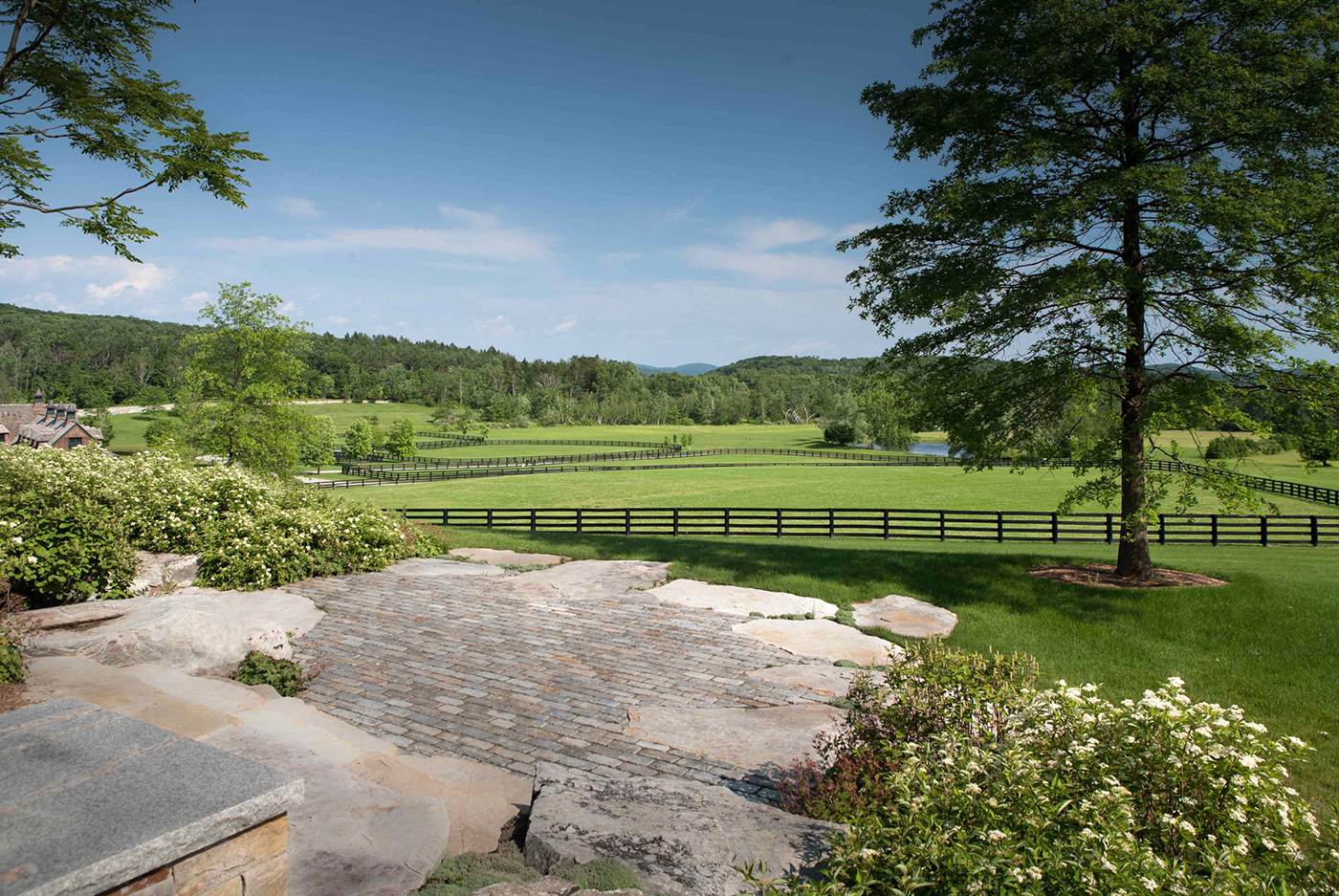
Architecture: Shope Reno Wharton; landscape architecture: LeBlanc Jones Landscape Architects; photo by Durston Saylor
The drive and fences that enclose the pasture were designed in gentle curves as if tracing the topography of the site, while a meadow, positioned at the foot of the house, further grounds the home with the farmland.
Beechwood Stables
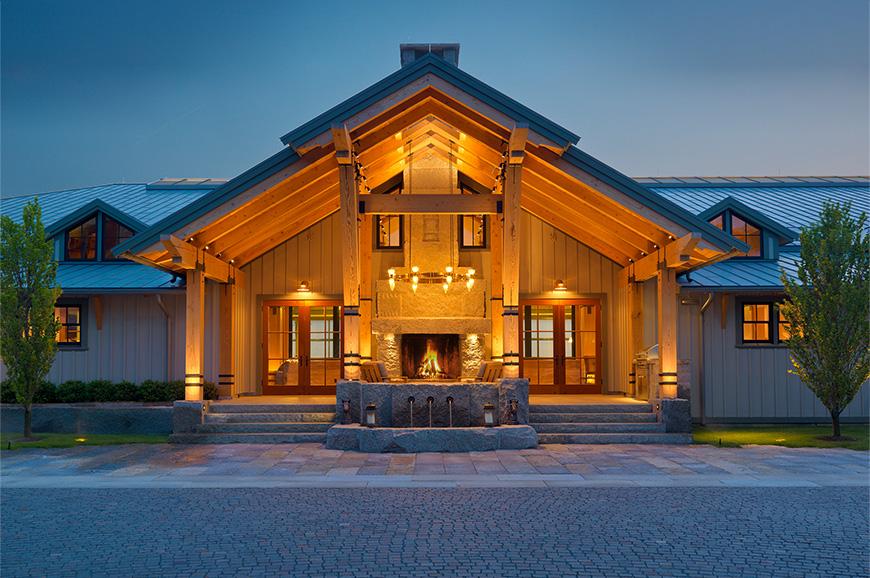
Built by Kenneth Vona Construction; architecture by MGa | Marcus Gleysteen Architects and Blackburn Architect, P.C.; Landscape architecture: Gregory Lombardi Design; Interior design: SLC Interiors, Inc.; photo by Richard Mandelkorn
MGa | Marcus Gleysteen Architects, Kenneth Vona Construction, SLC Interiors, Inc. and Gregory Lombardi Design united to create Beechwood Stables, a trifecta of buildings in Weston, Mass., that blend traditional agricultural materials with contemporary techniques.
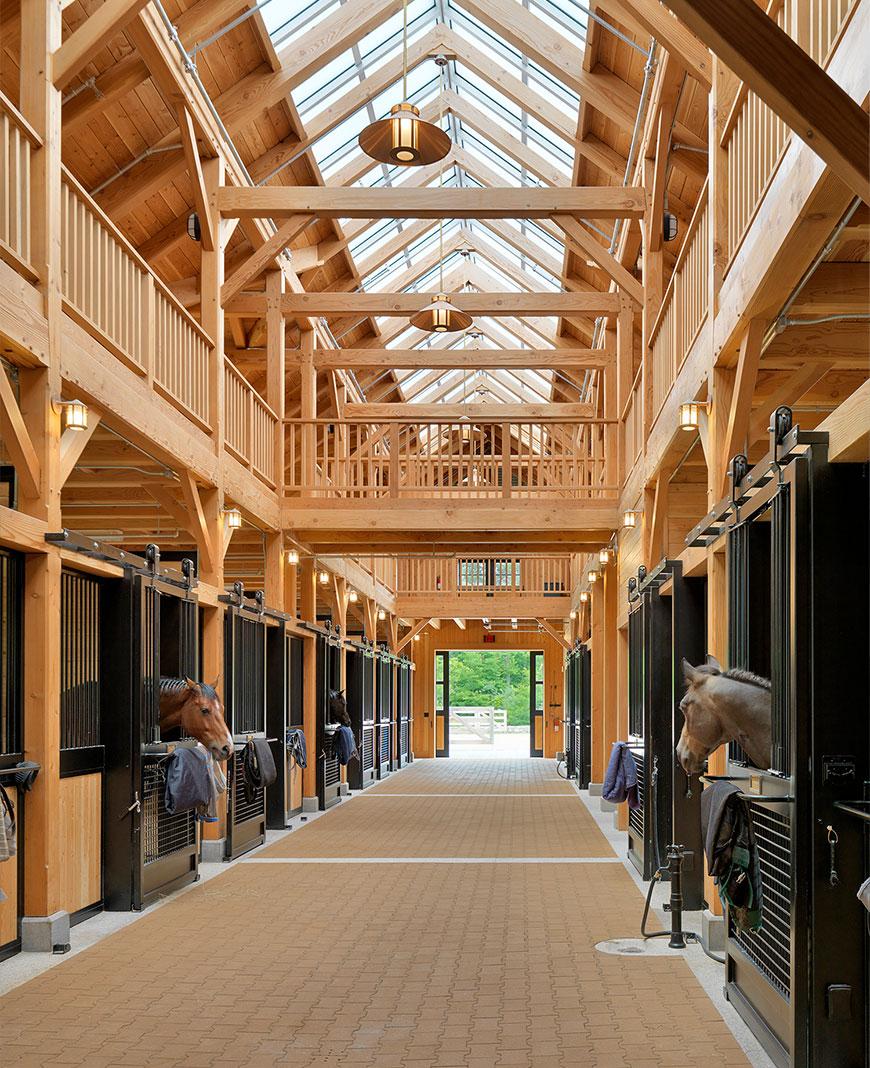
Built by Kenneth Vona Construction; architecture by MGa | Marcus Gleysteen Architects and Blackburn Architect, P.C.; Landscape architecture: Gregory Lombardi Design; Interior design: SLC Interiors, Inc.; photo by Richard Mandelkorn
The complex includes a riding arena, service barn and stables that are every bit as noble as the animals within—complete with an upper tier hayloft and skylight that runs the length of the building. Outside, a central stone courtyard is flanked by an outdoor riding ring, with miles of trails in the distance.
Hamilton Residence
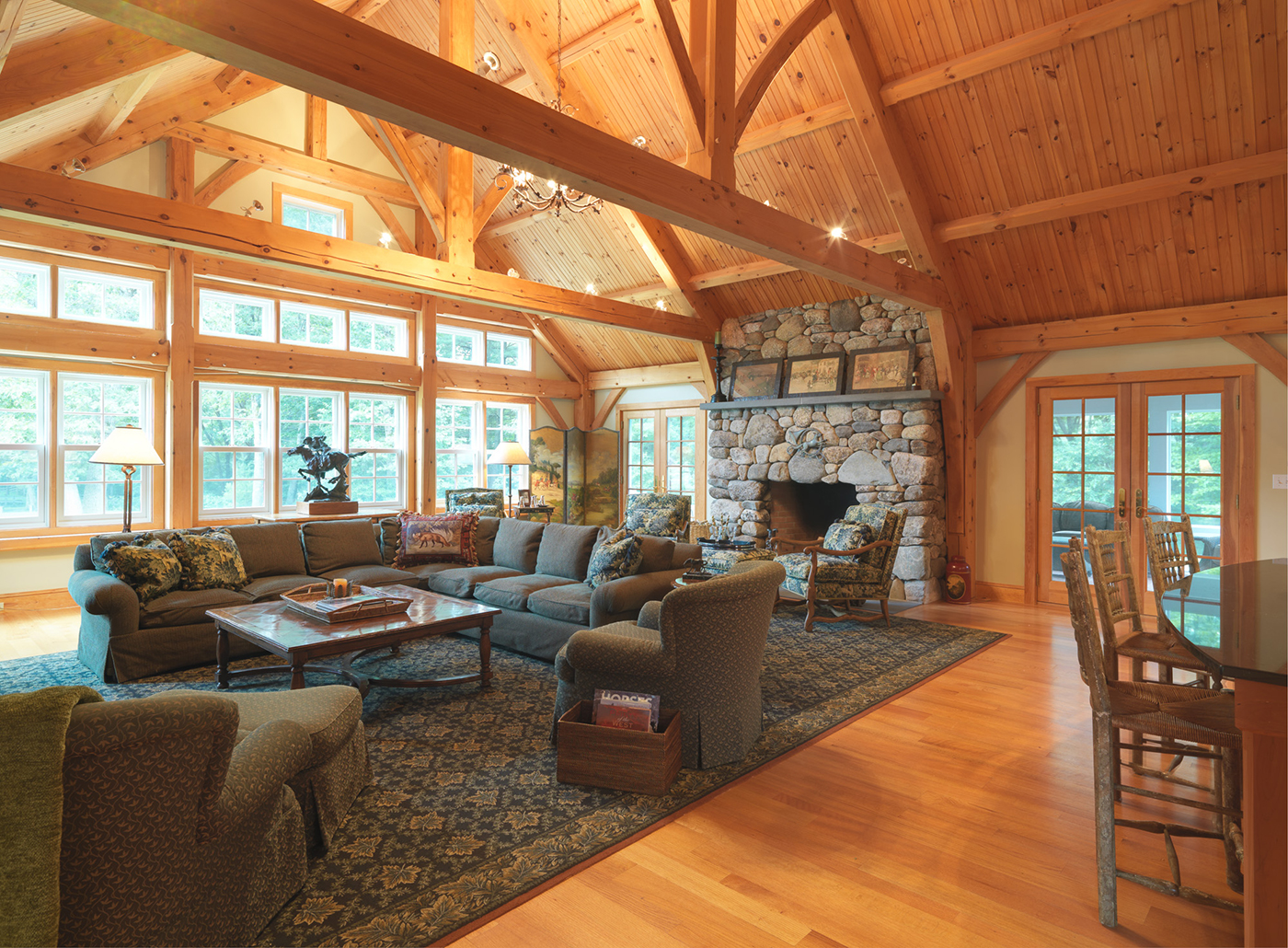 Interior design: SLC Interiors, Inc.
Interior design: SLC Interiors, Inc.
Rustic yet refined, this striking great room designed by founder Susanne Lichten Csongor of SLC Interiors, Inc. is located in Hamilton, Mass., horse country. The warm and welcoming living space has a barn-like feel—but elevated—that makes much of its verdant surroundings. As Csongor is an avid equestrian herself, the interior, which is laced with accents that display a love of horses, shines with an authentic beauty that comes naturally to the designer.
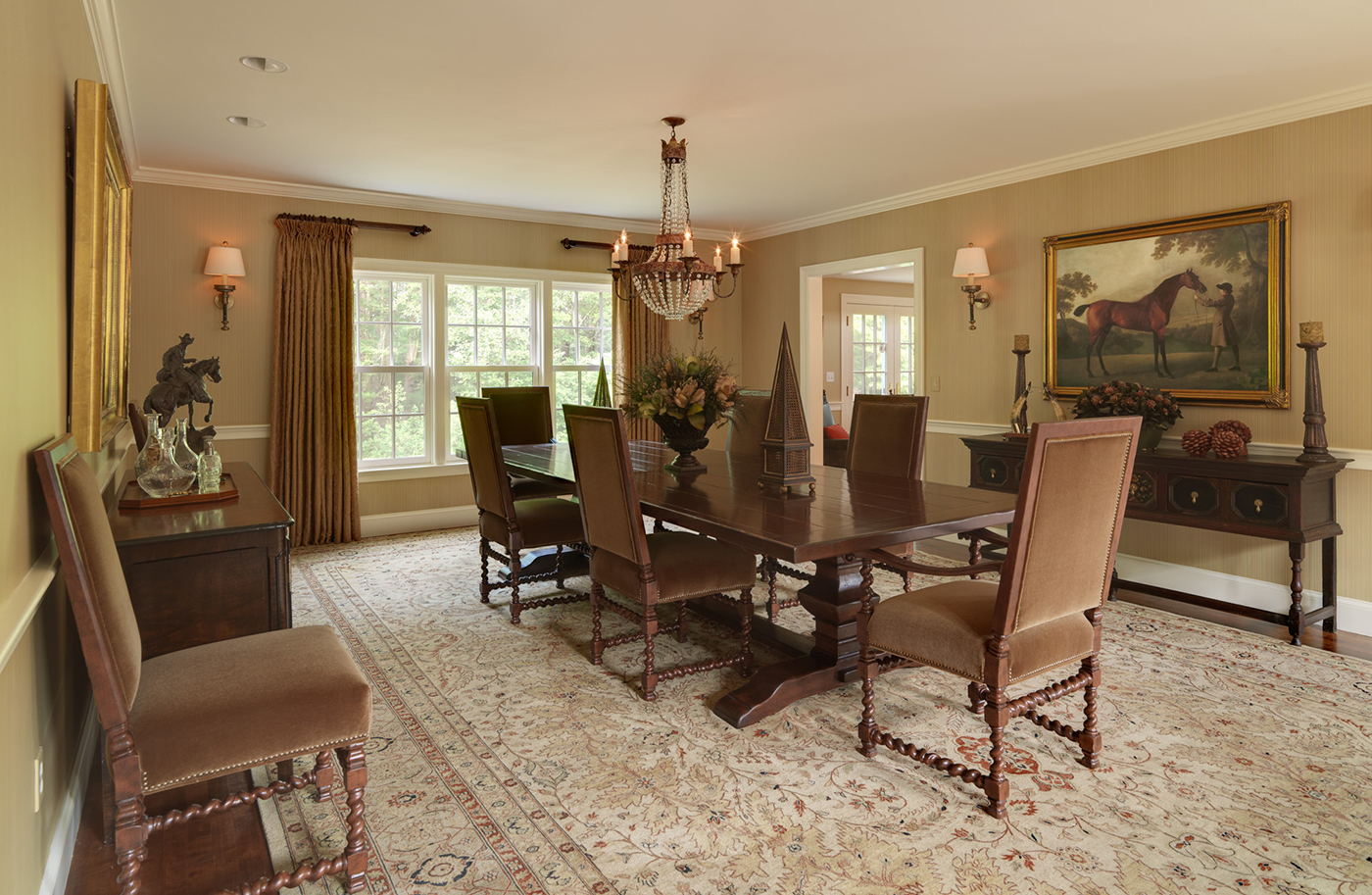
Interior design: SLC Interiors, Inc.
The home’s dining room takes the same tack, striking an elegant but comfortable pose that is rich with chestnut browns, soft velvet and details that champion a sporting lifestyle.
Main image: SLC Interiors, Inc.


Add new comment