November 9, 2017 | Sandy Giardi
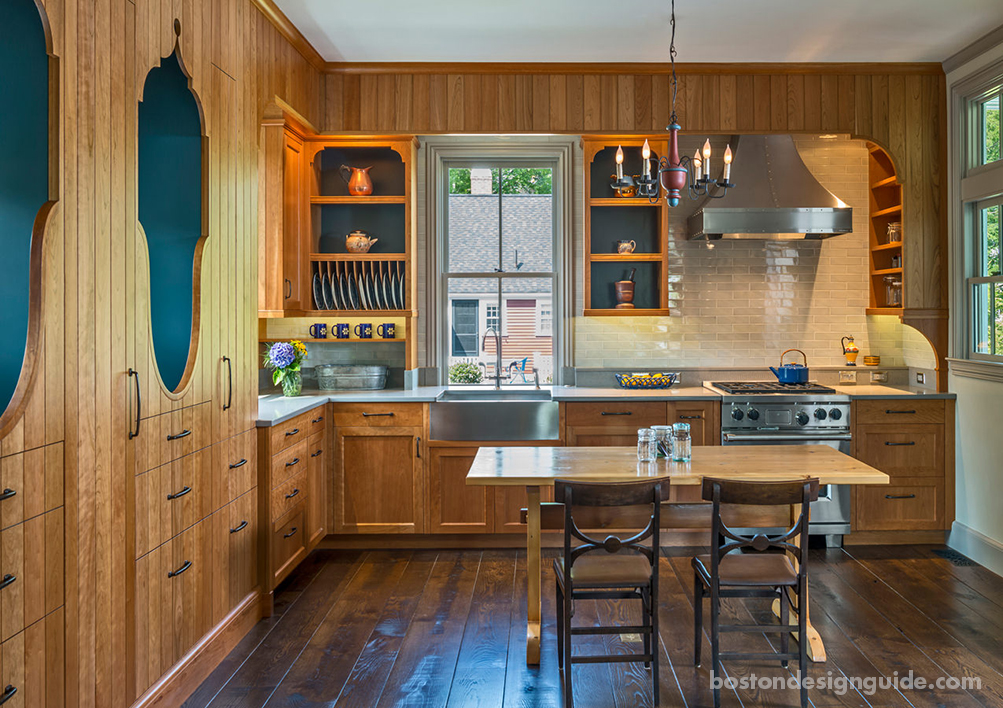
As the heart of the home the kitchen is innately cozy. It’s the family gathering spot; the place where we all take a break from our busy lives and allow our senses to come alive. Still, some kitchens are warmer than others; we look at five kitchens that are as cozy as they come. Pancakes sold separately.
Ski House Kitchen
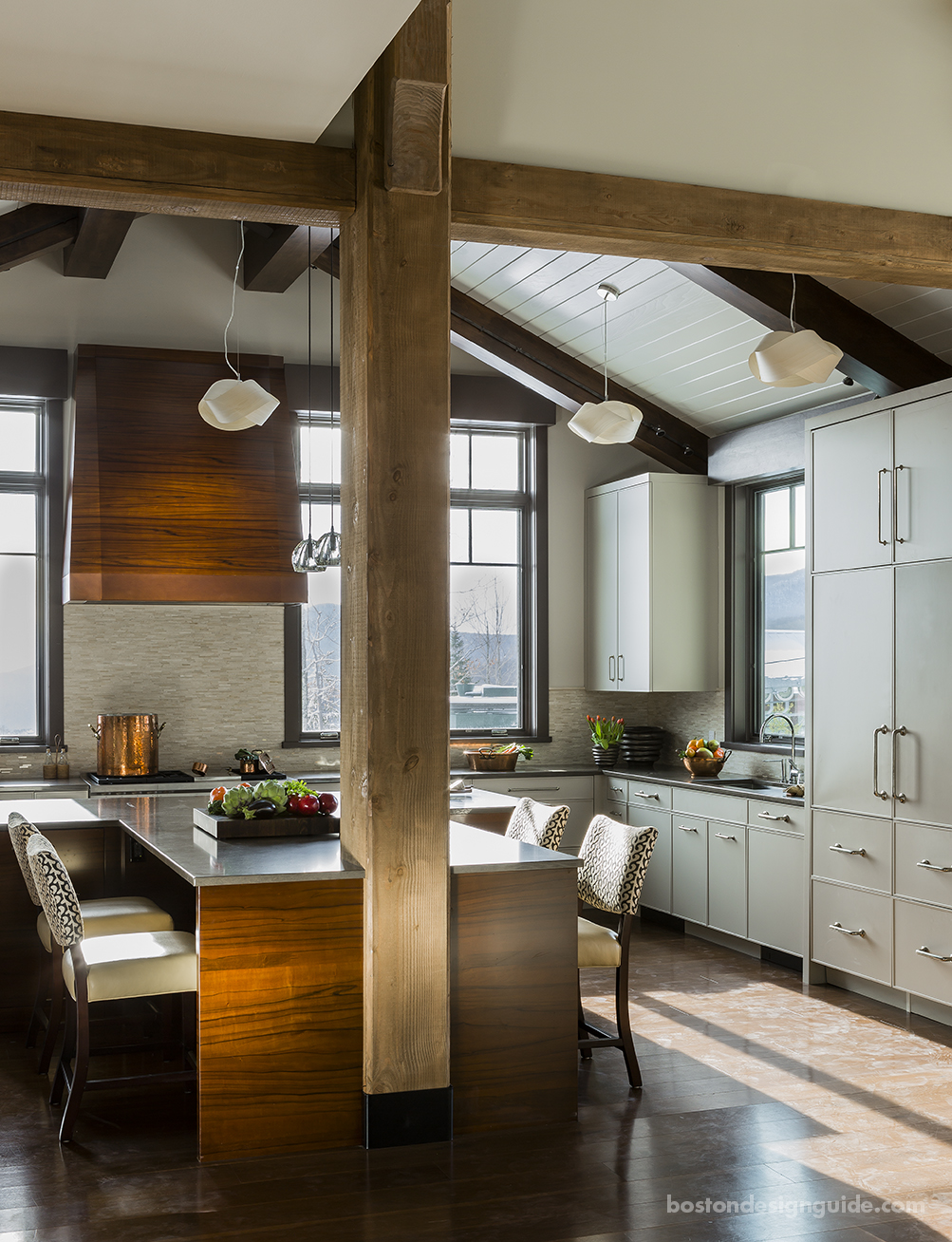
Kitchen design: Venegas and Company; interior design by Jennifer Palumbo Interior Design; photo by Michael Lee
For a ski house at Stowe Mountain, Venegas and Company Kitchen Design Studio and Showroom, in collaboration with Jennifer Palumbo Interior Design, created a crowd-pleasing kitchen for family and friends. Located at the top of a chairlift at Spruce Peak, the space was designed to fortify its homeowners and guests before they hit the slopes and serve as an enticing hangout après-ski. The convivial open-concept room is a study in texture and tone, warmed by a gas fireplace by the island on one side and a great room beside the trees on the other.
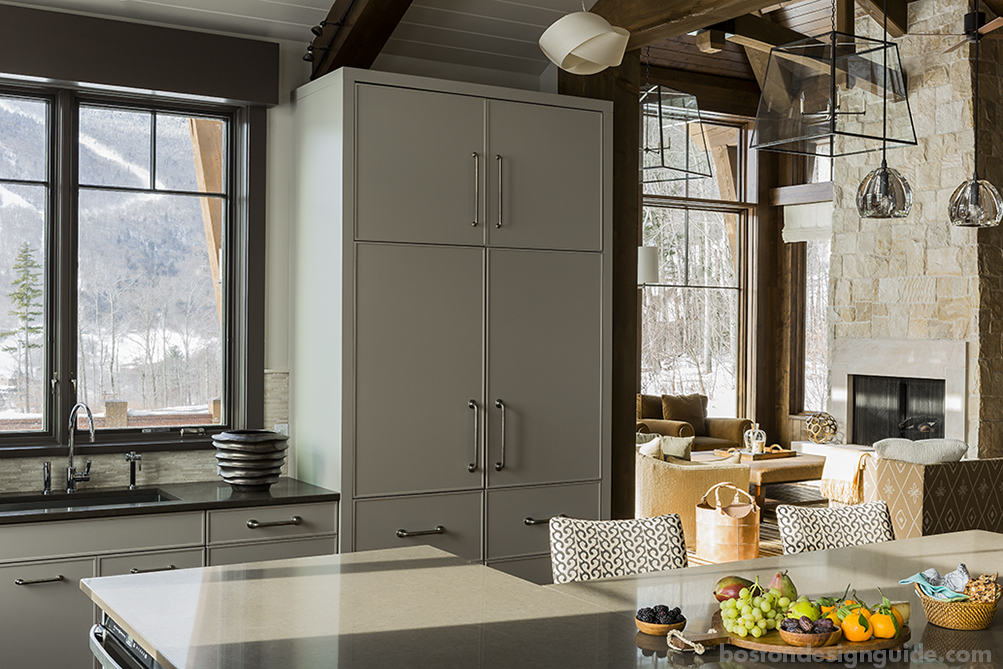
Kitchen design: Venegas and Company; interior design by Jennifer Palumbo Interior Design; photo by Michael E. Lee
Outside, woodsy views beyond grand picture windows command attention, but inside, it’s the European apple veneer of the hood, island and bar that is the “attention-grabber,” says principal Donna Venegas of Venegas and Company. The wood’s rich beauty was fabricated “in a grain that meanders across the wood horizontally,” she explains, with the deepest strain matching the dark walnut beams overhead. The wood, together with the rough-hewn stone of the fireplace, limestone matchstick backsplash, butter-soft barstools and enlightened fixtures, creates a mood of organic sophistication.
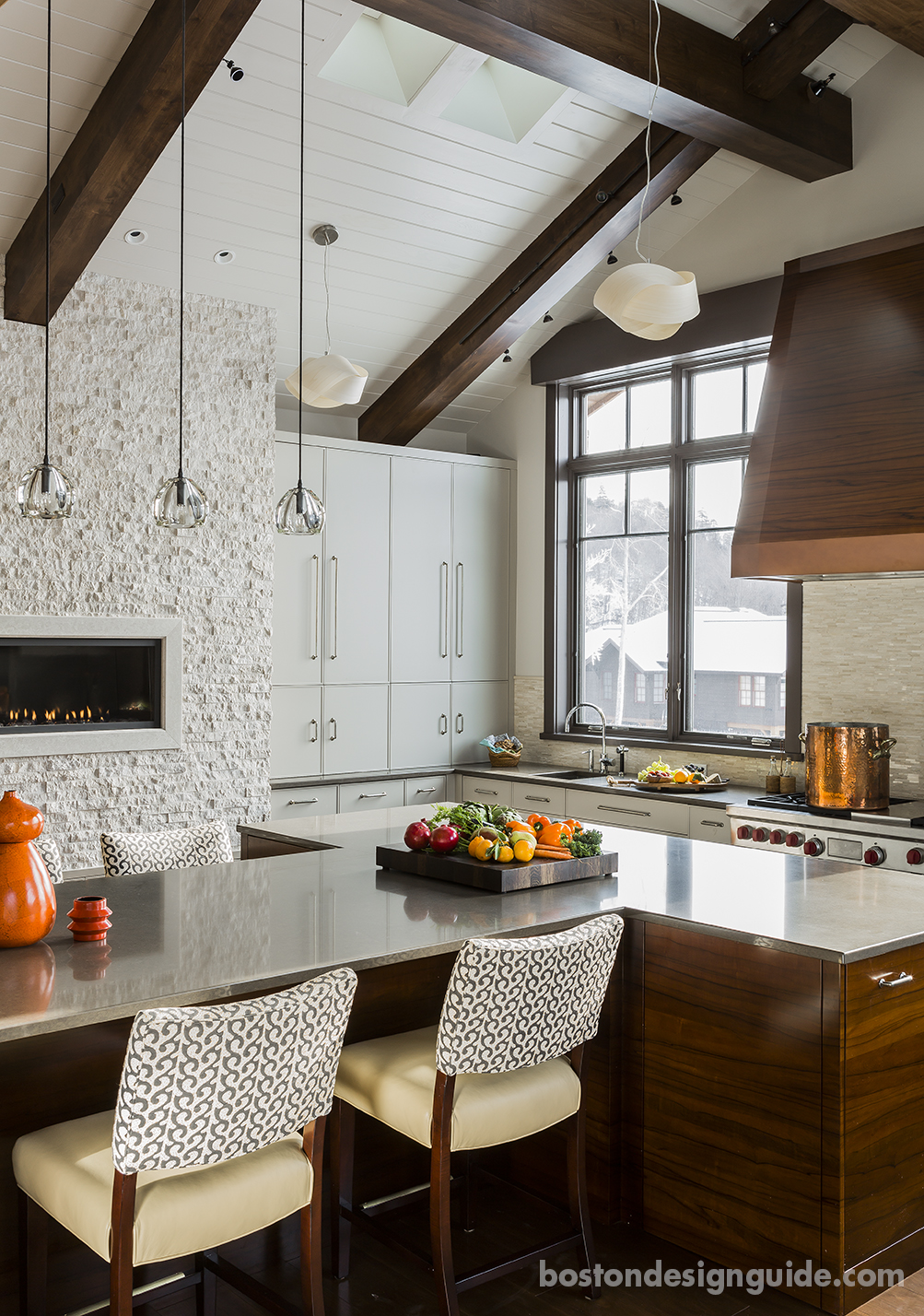
Kitchen design: Venegas and Company; interior design by Jennifer Palumbo Interior Design; photo by Michael Lee
The kitchen is as functional as it is hospitable. A unique, T-shaped island is “relational,” says Venegas; inviting camaraderie by allowing diners to face one another. It also serves to include the chef, who is working at the top counter, in conversation. The room caters to numbers with a bar to the left of the fireplace and a breakfast center housed in appliance garages to the right. This fireside design is not only pleasing to look at, it allows those grabbing a light bite or pouring Hot Toddies to do so without disturbing the cook.
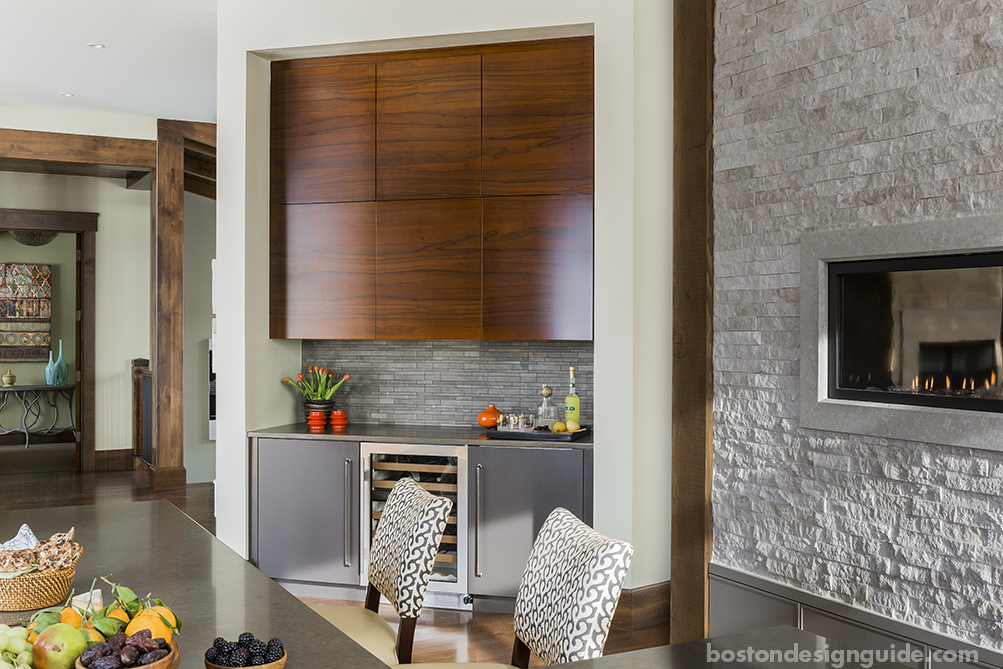
Kitchen design: Venegas and Company; interior design by Jennifer Palumbo Interior Design; photo by Michael Lee
Kitchen in the Round
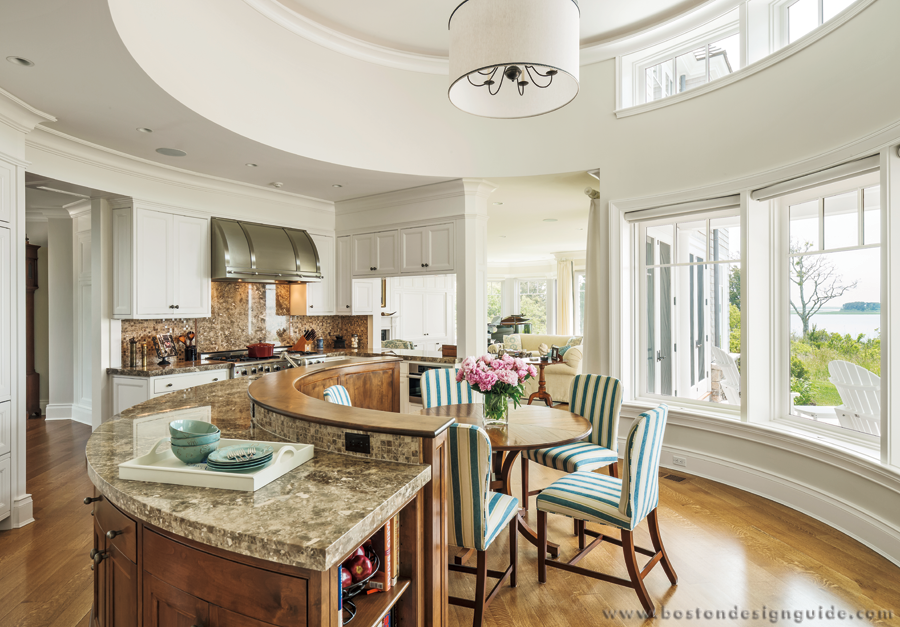
Architectural Kitchens; architecture by Nicholaeff Architecture + Design; interior design by Manuel de Santaren; photo by Richard Mandelkorn
According to Principal Doreve Nicholaeff of Nicholaeff Architecture + Design, the inspired kitchen above is the center of a bayside home. While open and airy, the circular form gives the design a feeling of intimacy, enfolding inhabitants in a sort of embrace—whether there are two people seated at the table or eight.
Together with Architectural Kitchens and interior designer Manuel de Santaren, Nicholaeff pushed the boundaries of the traditional look the client liked and, we might add, rounded the edges. “You could go very modern with this kitchen,” says Nicholaeff, but the team kept it largely classic with a toasty palette of neutrals accentuated by Emperador Dark marble counters.
The home is wrapped with arcing windows and doors “to capture as much light as we could,” says Nicholaeff. So not only do the homeowners get to bask in panoramic views from the kitchen, they feel a steady stream of sunshine.
Fireside Kitchen
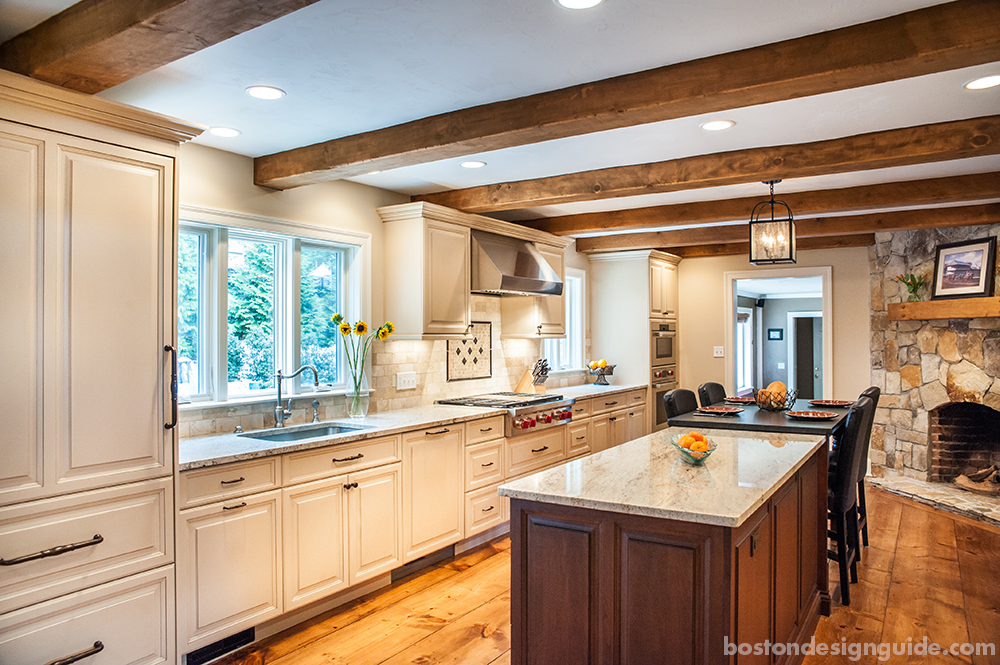
Appliances and photo courtesy of Clarke, New England’s Official Sub-Zero & Wolf Showroom and Test Kitchen; kitchen design by Westborough Design Center
The stone fireplace alone doesn’t make this traditional kitchen so cozy (though it certainly doesn’t hurt.). It’s the total composition—the rustic wide pine floors, heavy wood beams, fresh-as-cream-cabinetry and oversized center island—that gives it a nurturing, Sunday morning feel seven days a week.
Claudette Andrew of Westborough Design Center has created a haven for a busy family that loves to cook and spend time together and filled it with top-tier amenities from Clarke. A Wolf convection steam oven, wall oven and rangetop, as well as seamless integrated refrigeration from Sub-Zero with plenty of storage, gives the family every culinary advantage.
Part of the kitchen’s appeal stems from weaving in elements with “living room” comfort. Thanks to its thoughtful architectural detailing, the seating area of the island was designed to feel like a piece of furniture. Coupled with a crackling fire, it gives the family even more reason to come together.
Carriage House Kitchen
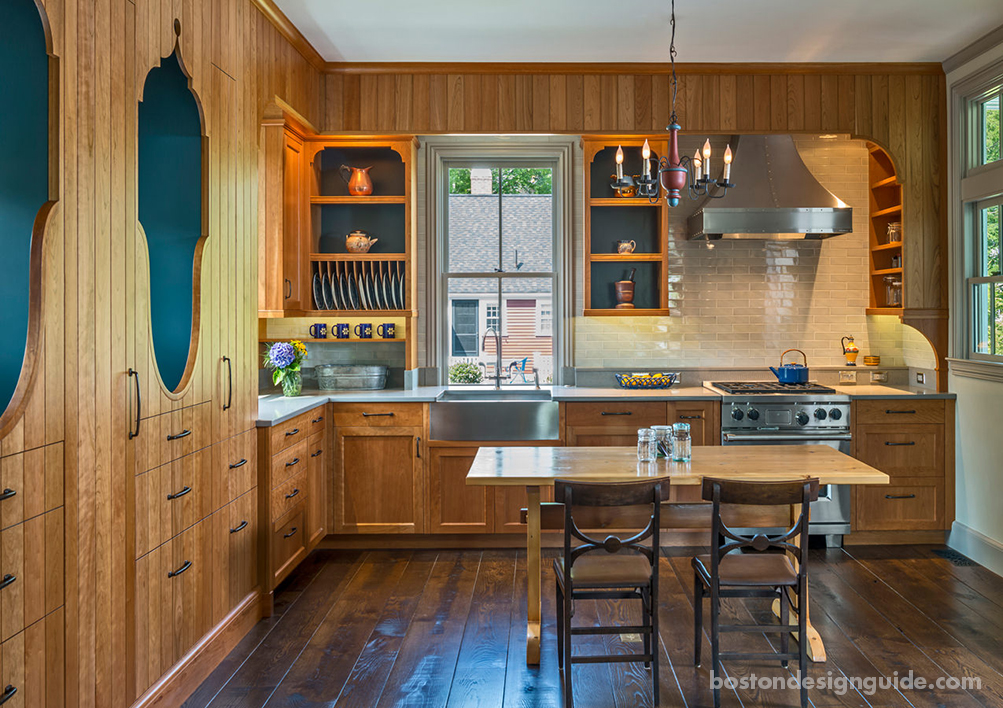
Cabinetry: Kochman Reidt + Haigh Cabinetmakers; architecture: DSK | Dewing Schmid Kearns Architects + Planners; construction: J.W. Adams Construction; photo by Richard Mandelkorn
As the Shaker song goes, ’Tis a gift to be simple, and we couldn’t agree more. When a couple caught a glimpse of a beautiful barn in Concord that had been transformed by architect Chip Dewing of DSK | Dewing Schmid Kearns and builder Jeff Adams of J.W. Adams Construction, with cabinetry by Kochman Reidt + Haigh Cabinetmakers (KR+H), they wanted the same team for the renovation of their newly purchased carriage house.
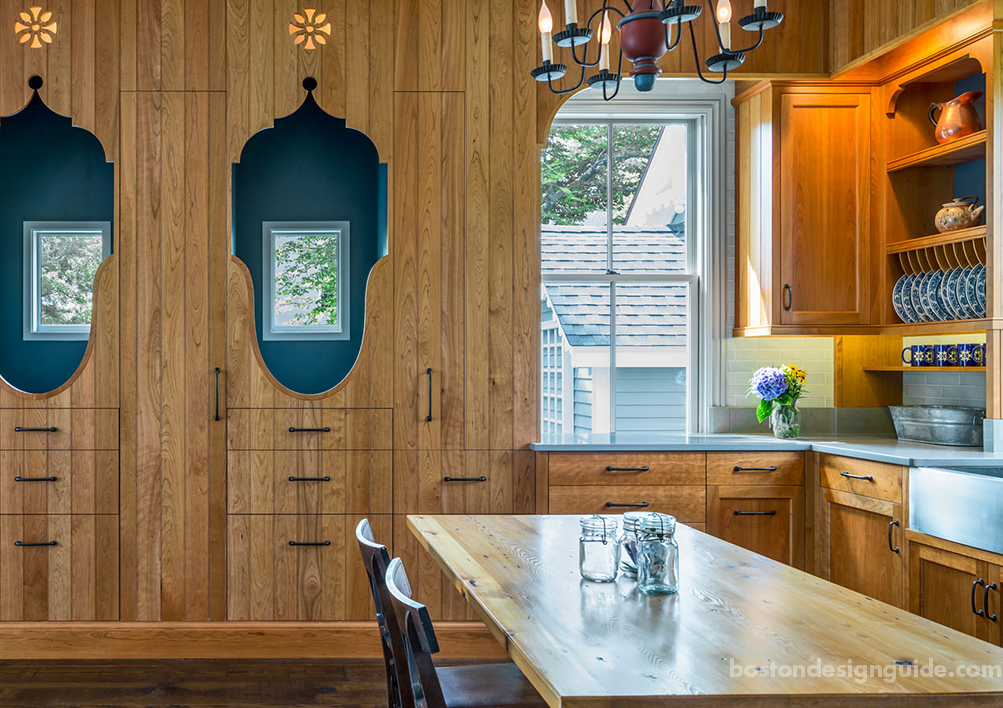
Cabinetry: Kochman Reidt + Haigh Cabinetmakers; architecture: DSK | Dewing Schmid Kearns Architects + Planners; construction: J.W. Adams Construction; photo by Richard Mandelkorn
The kitchen would be housed in the site of former horse stalls and, as such, President Paul Reidt of KR+H knew immediately to keep the bones and spirit alive. Cabinetry, crafted in plain sawn cherry with a clear finish, was designed to honor the horses’ quarters, with key details, like the floral cutouts atop each stall, not only preserved but celebrated.
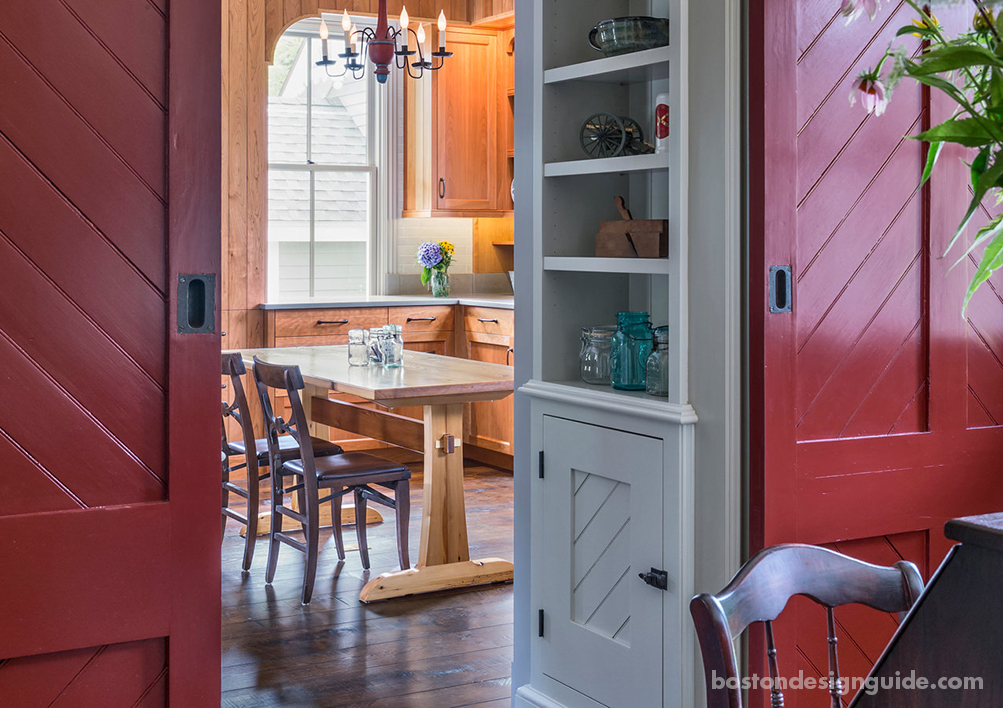
Cabinetry: Kochman Reidt + Haigh Cabinetmakers; architecture: DSK | Dewing Schmid Kearns Architects + Planners; construction: J.W. Adams Construction; photo by Richard Mandelkorn
From the turning of the wood to the custom detailing, there is nothing simple about the virtuosic work that fills the kitchen, yet there is a stripped-down, back to basics essence that is pleasing and wonderful. The space’s respect for its past is a part of its future, there’s a palpable gratitude here, and it doesn’t get much more heartwarming than that.
Rustic Kitchen
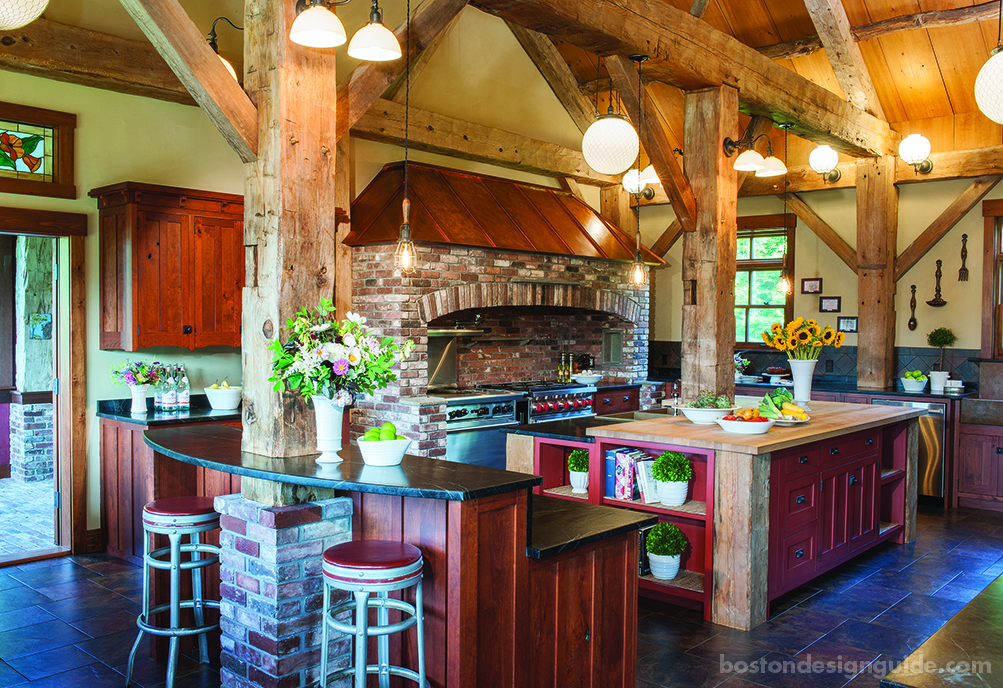
Crown Point Cabinetry; construction by Presby Construction
As the owners of this rustic kitchen in New Hampshire will tell you, the first thing that draws guests into their kitchen is “sheer curiosity.” And for good reason. Its frame is that of a late 18th-century barn discovered in the neighboring town of Lyman, and the room inside is a visual feast. Along with rough pine timbers, soapstone counters, a barn-red milk-painted island topped with maple, knotty cherry cabinets crafted by Crown Point Cabinetry and weathered copper, there is a host of charming—and meaningful—features within this farmhouse-style kitchen.
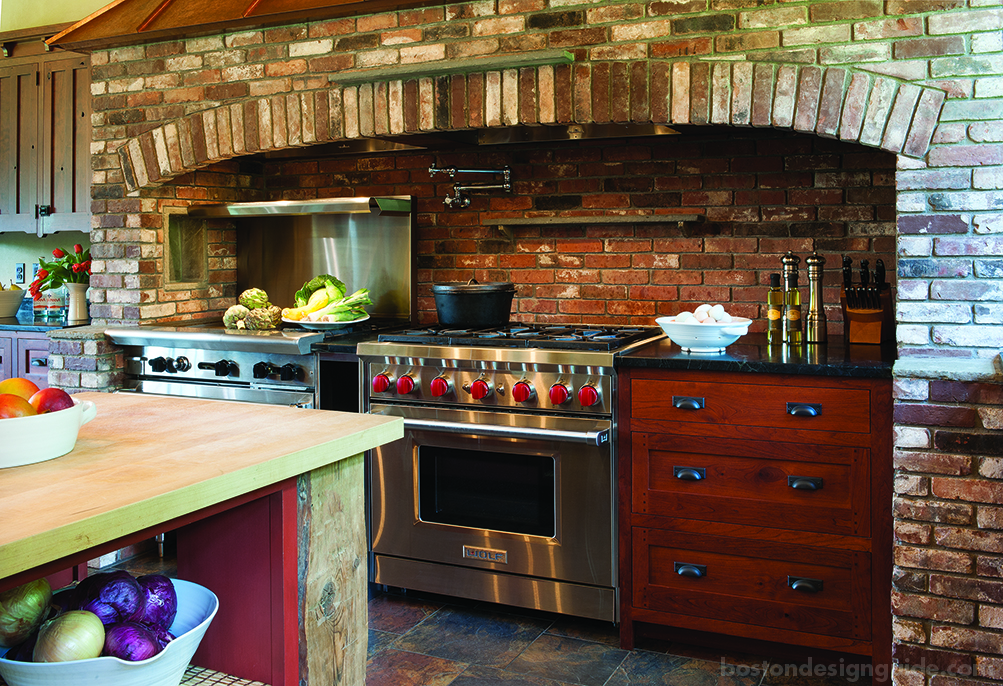
Crown Point Cabinetry; construction by Presby Construction
Among them? A copper-topped alcove comprised of reclaimed water-struck bricks from a factory in Lowell, Massachusetts, that houses two ranges, vintage stained glass windows (one handcrafted by the owner’s mother) that glow in orange and amber, as well as an oversized “pantry” of wall cabinets atop apothecary-style drawers that can accommodate up to 25 pounds of grains, beans, flours and sugar.
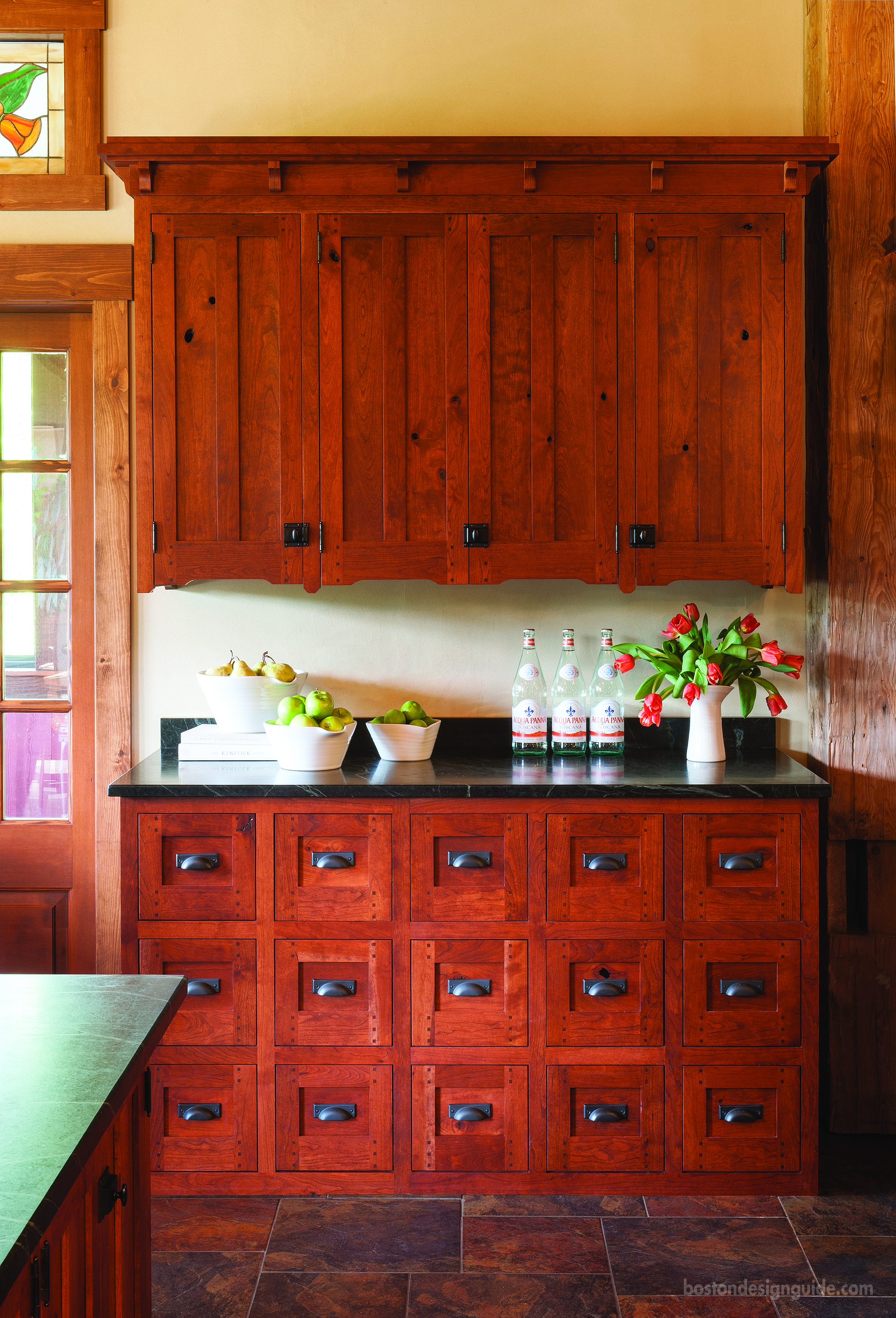
Crown Point Cabinetry; construction by Presby Construction
The kitchen’s agricultural flair is authentic. The family of seven foregoes the food, restaurant and meat-processing industries for the fruit of their own labors, preparing all of their own meals from whole organic ingredients. “From bacon to bread, apple wine to angel hair pasta to condiments to canned goods,” the food prepared is made by scratch, with many of the ingredients grown and raised by the owners.
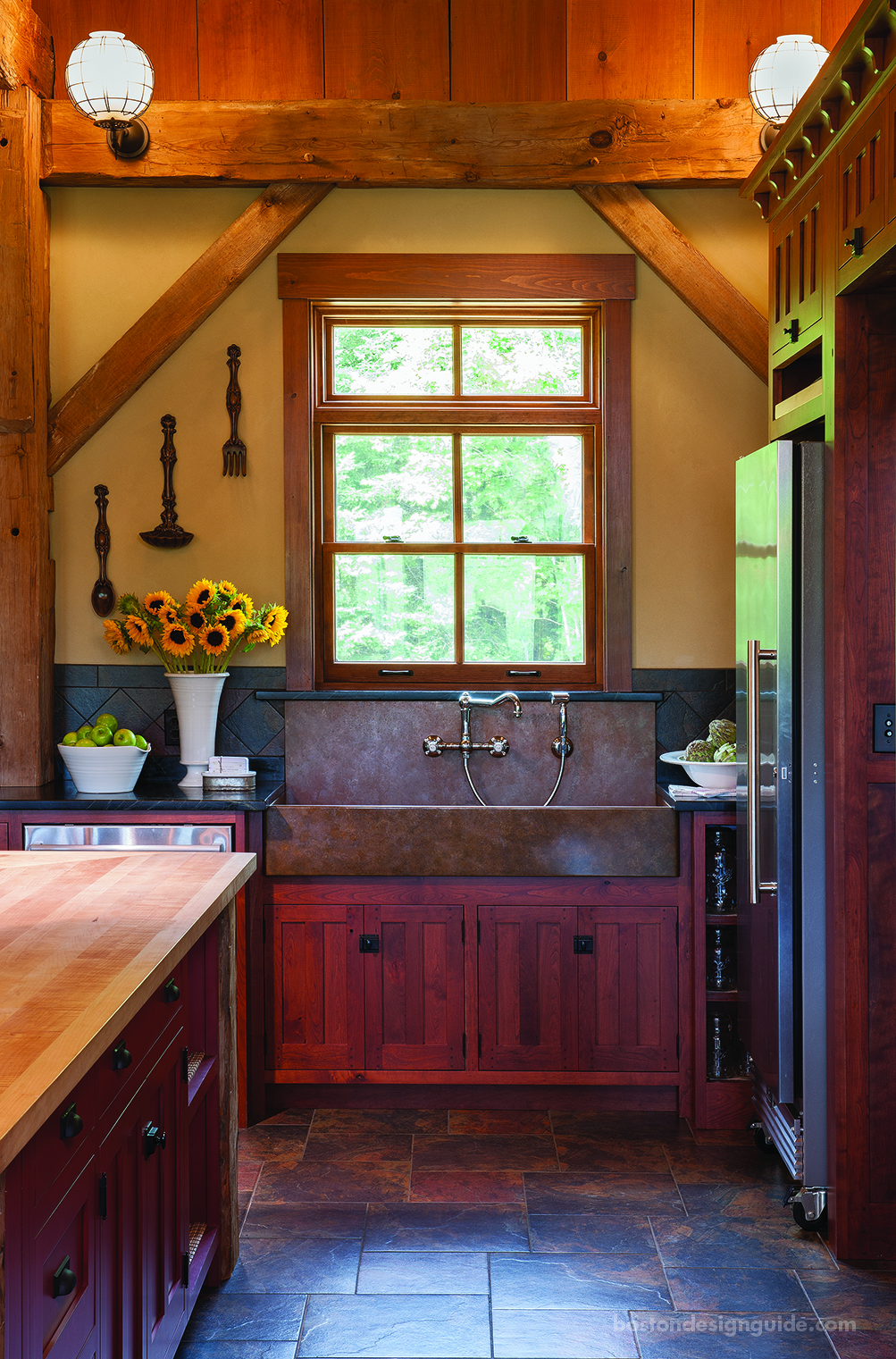
Crown Point Cabinetry; construction by Presby Construction
Naturally, the family needed a workhorse of a kitchen that can function as many hands wash, bake, can, prep and cook. Custom copper sinks are situated near the ranges and refrigerators for convenience, and the central island features a cutting board surface for communal chopping and dicing. A smaller island serves as the baking station, where the owners knead bread and roll out pie dough, and multitasks as a butcher counter, when an enormous custom cut polyethylene cutting board stretches over its surface.
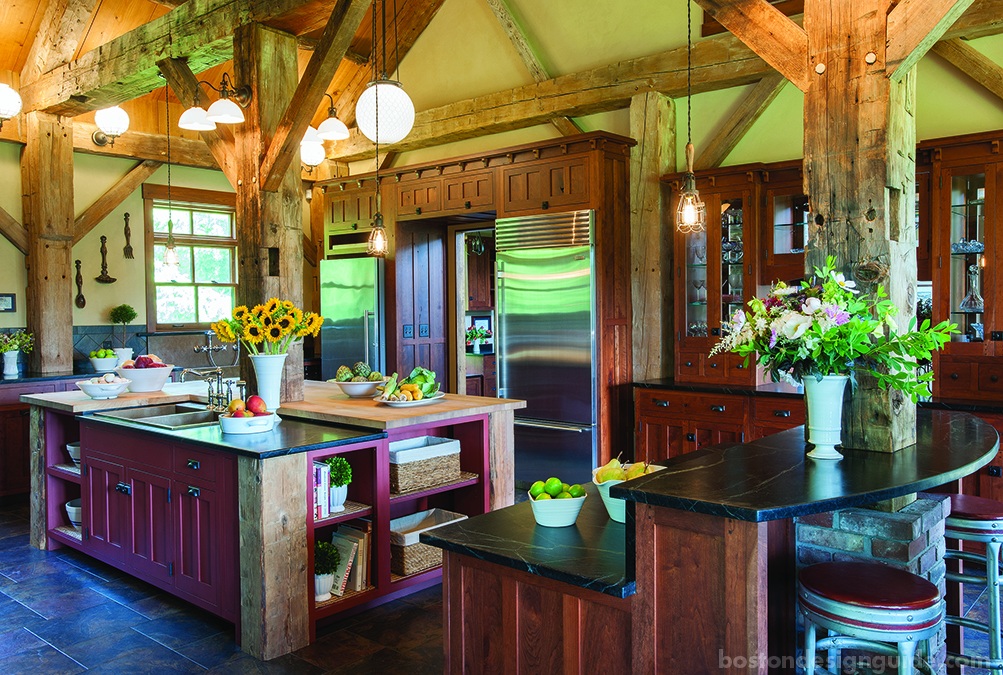
Crown Point Cabinetry; construction by Presby Construction
Lead image: Crown Point Cabinetry; construction by Presby Construction


Add new comment