January 20, 2017 | Anonymous
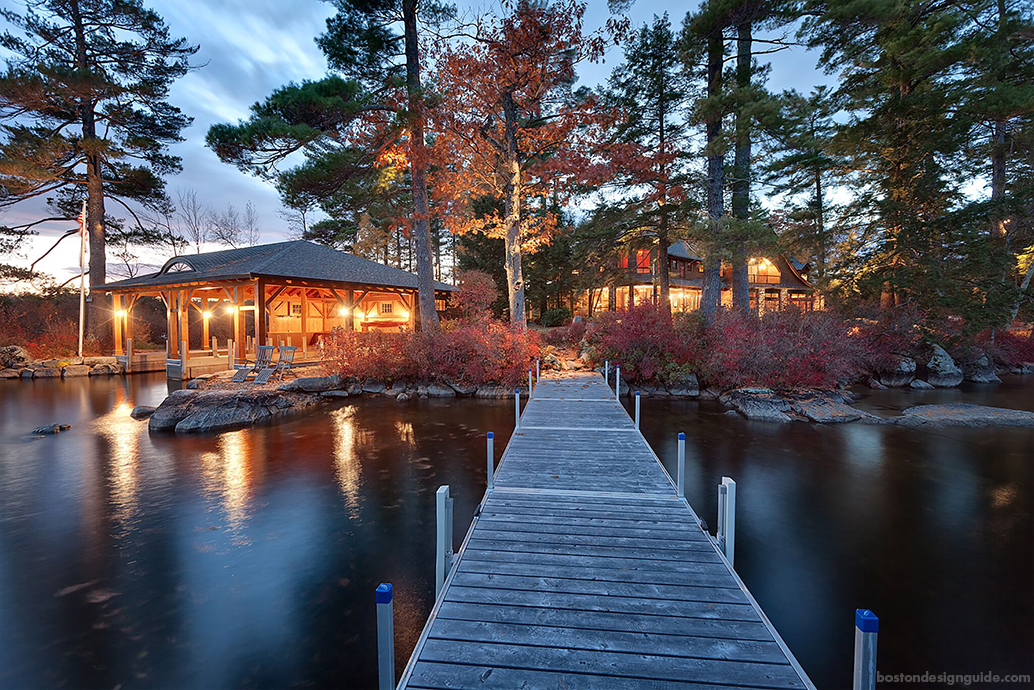
There is something about water that soothes the mind, slows the heart rate, and brings a sense of ease. John Battle, Owner and Principal of Battle Associates Architects, has become an expert in channelling that sense of wellbeing into waterfront homes that radiate calm and invite relaxation. Many of these homes are centralized around magnificent boathouses that bridge the gap between land and water-quite literally-and tie the homes directly into their landscapes.
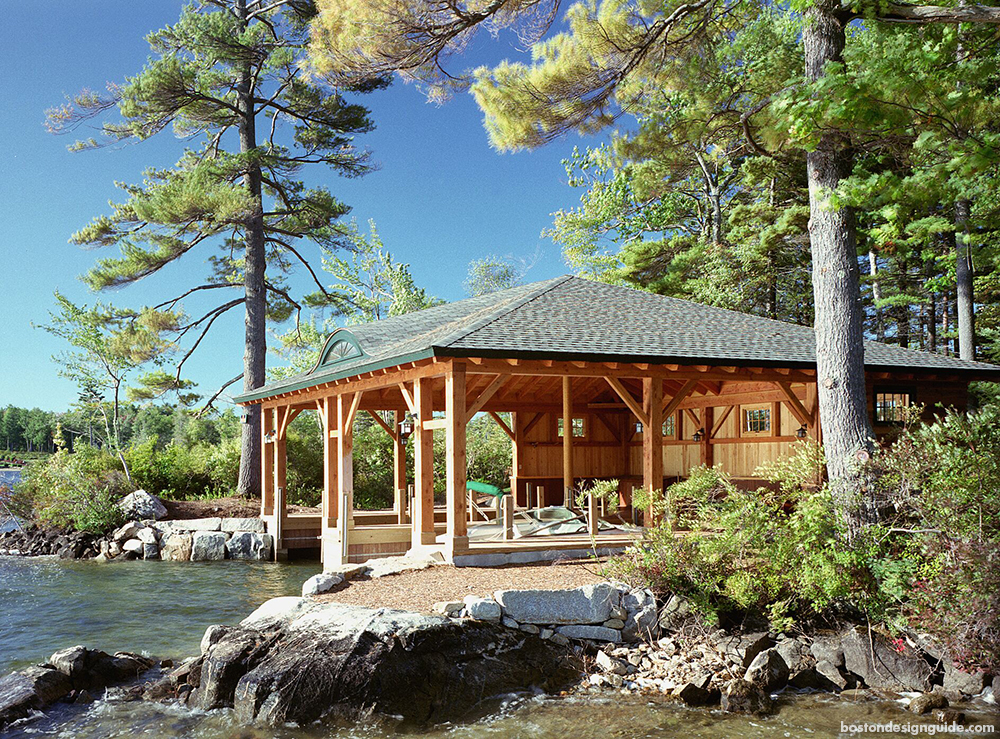
The Pavilion Boathouse (above) on scenic Lake Winnipesaukee thrives on exactly this sentiment. Battle explains that boathouses “grow out of their particular function and context,” creating a space that maintains unity with the main house and honors the natural surroundings. The post-and-beam construction of the boathouse matches the great room of the main house, Pinyon Point Retreat (see photos here and here). The clean design in natural wood hues blends seamlessly with the surrounding trees, reflecting the environment without overwhelming it. Architectural details like a charming eyebrow window lend the boathouse its own style: in Battle’s words, “treating it like an accent piece” for the home.
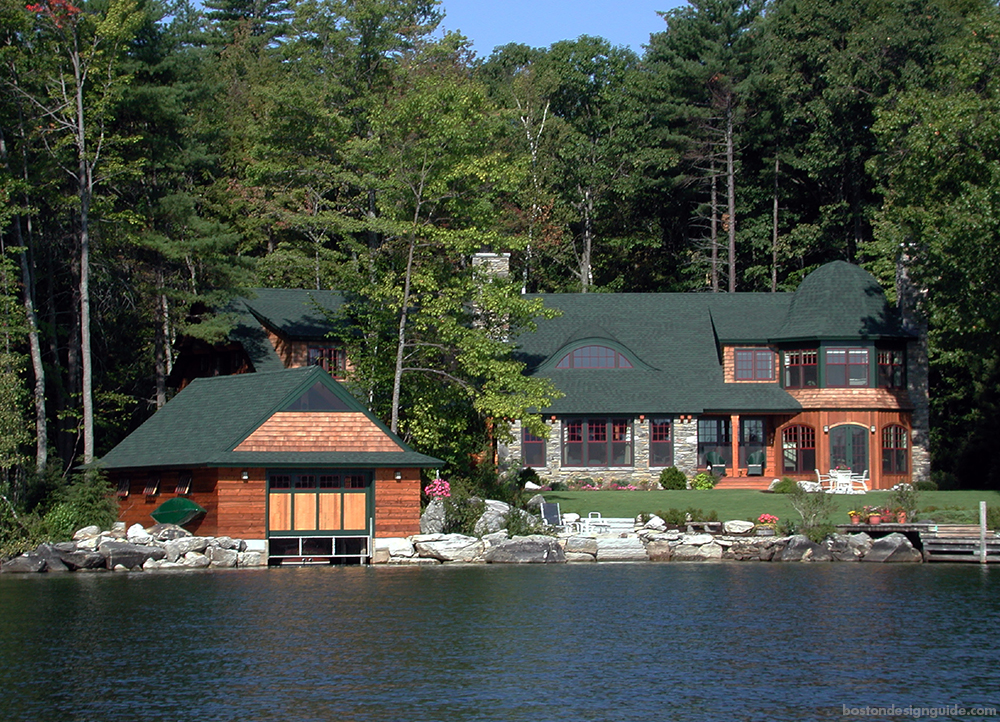
Set in a picturesque New Hampshire cove far away from the realities of daily life, Battle’s Jockey Boathouse is a perfect retreat for family gatherings or solitary contemplation. The lush surroundings form a natural privacy barrier and play beautifully against the rich forest-green rooftops. Inside, the kitchen opens onto the great room, which features a stunning stone fireplace that speaks to the stone-adorned exteriors. But the true highlight of the home—and the anchor of its composition—is its magnificent tower, which manages to give a grand impression without seeming out of place with the house’s lakefront style. (See more of this house here.)
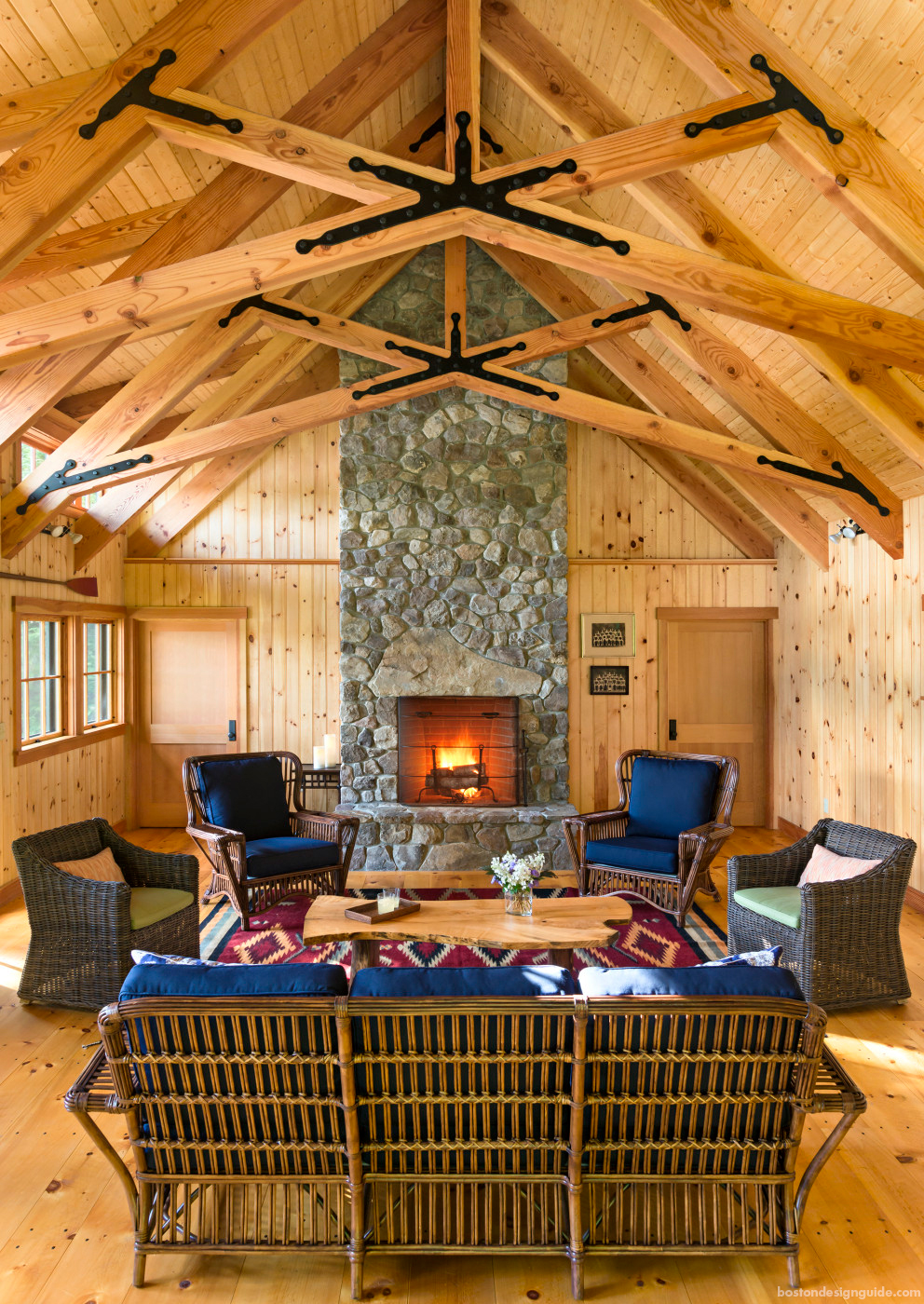
And Battle is not speaking metaphorically when he says that boathouses are born of their function and context; the exquisite Silver Lake Boathouse was originally designed to hang boats from the ceiling as storage, but then transformed into a family gathering space. Cross-bracing roof trusses recall the space’s original purpose and draw the eye toward a central stone fireplace perfect for family gatherings.
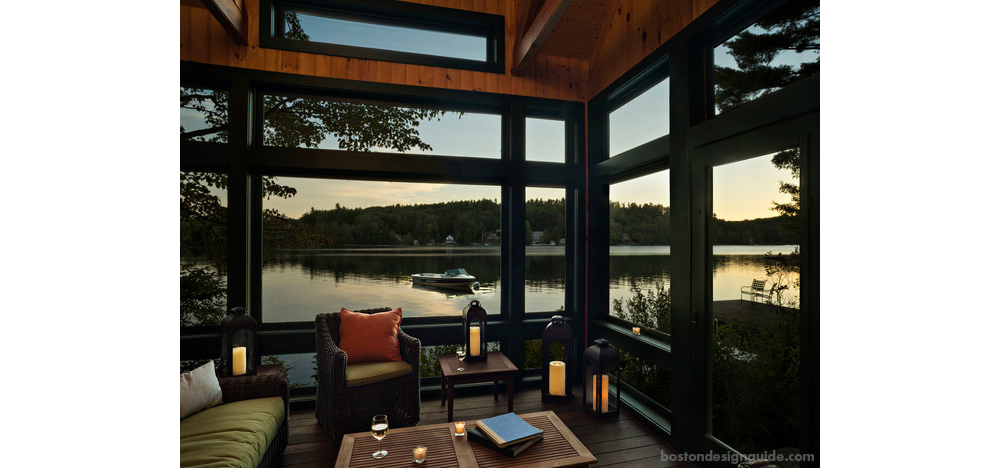
Great expanses of windows in the adjacent gazebo provide breathtaking views of the water and add a contemporary twist to the otherwise traditional space. A tranquil stone pathway meanders back up through the foliage to the boathouse, whose heavy timber framing gives it the air of a classic Adirondack cottage.
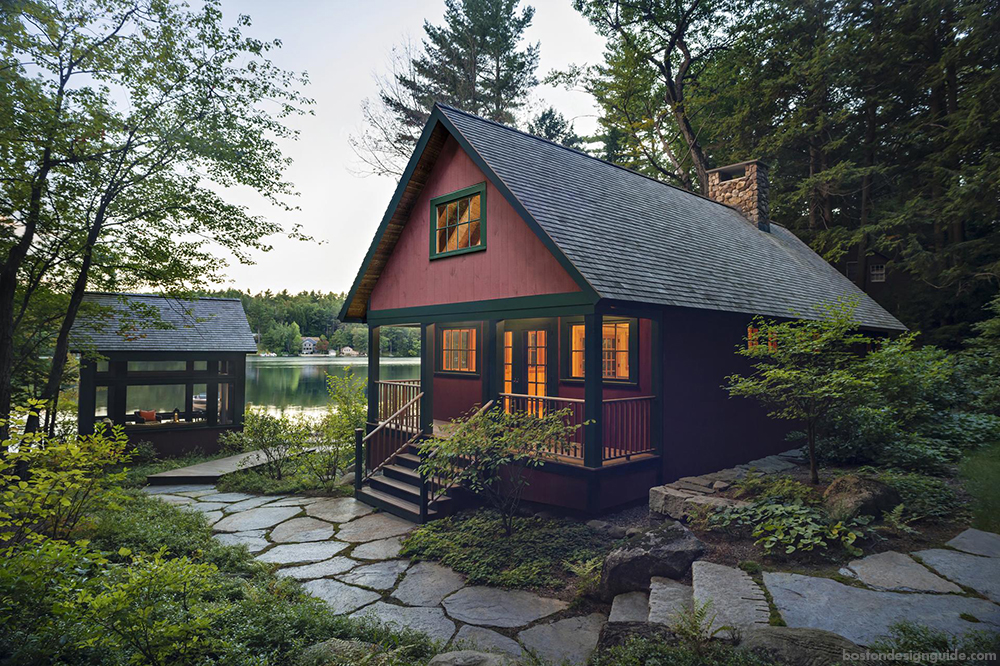


Add new comment