December 10, 2014 | Anonymous
Take a tour through this gorgeous retreat built by Kistler & Knapp amongst the rolling green hills of Canada's Prince Edward Island.
The home's exterior resembles a modern-day expanded log cabin with its long horizontal shape.
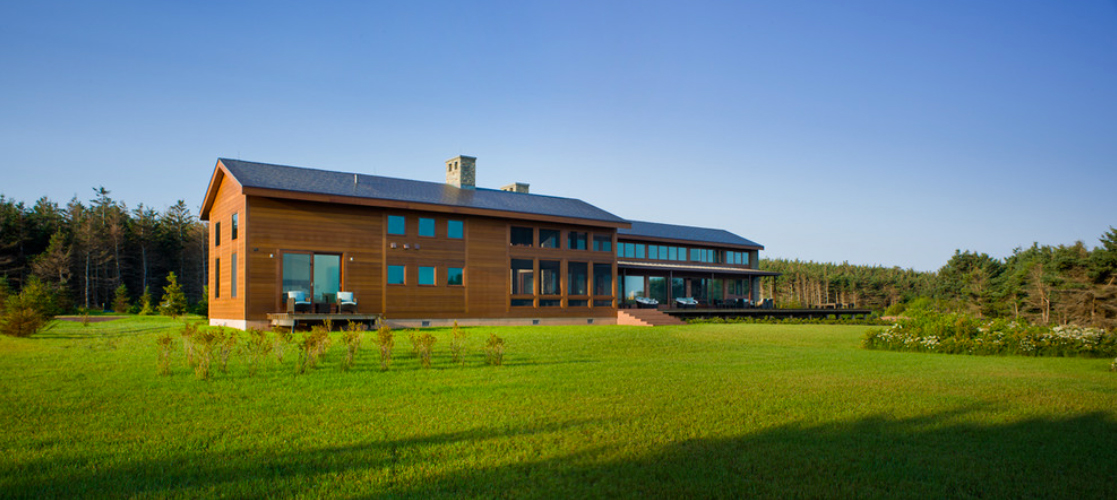
Numerous windows take full advantage of the gorgeous natural surroundings.
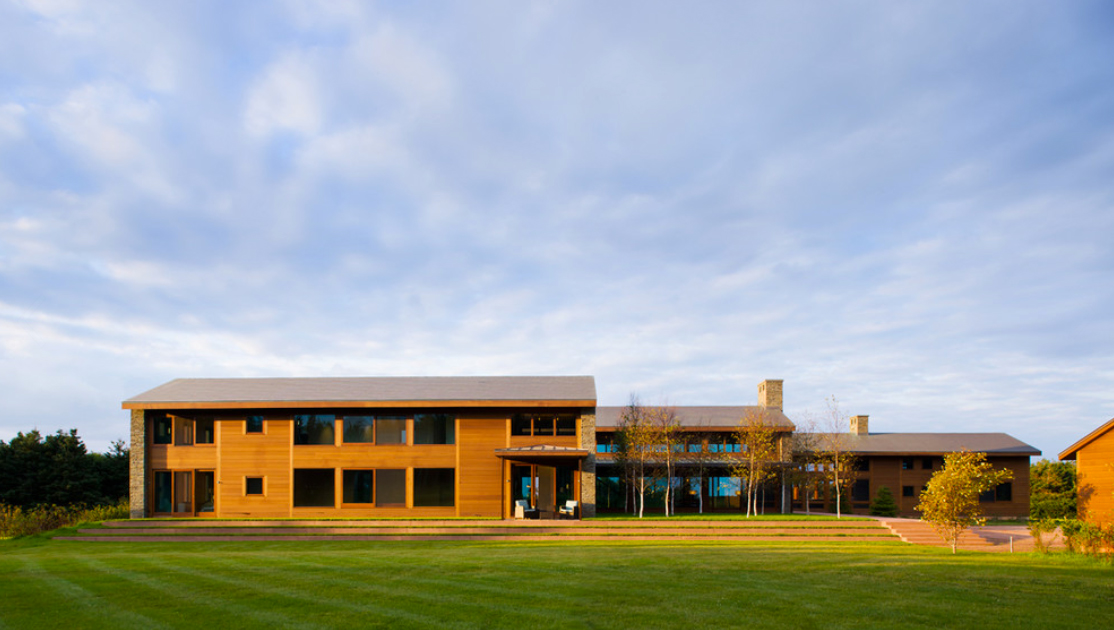
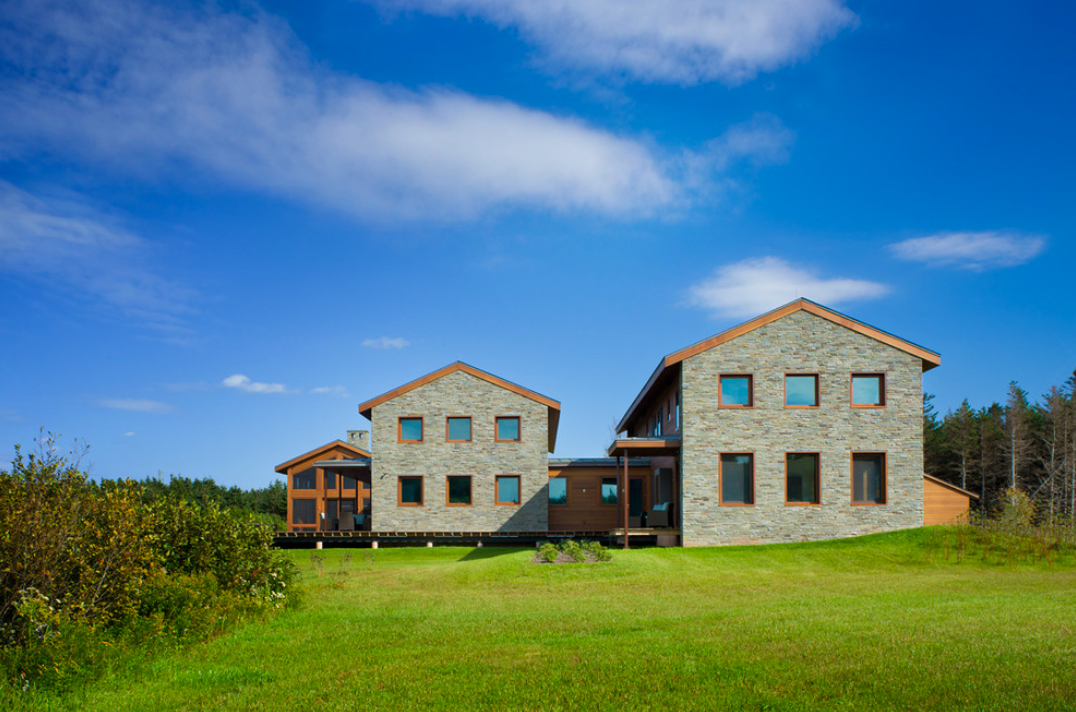
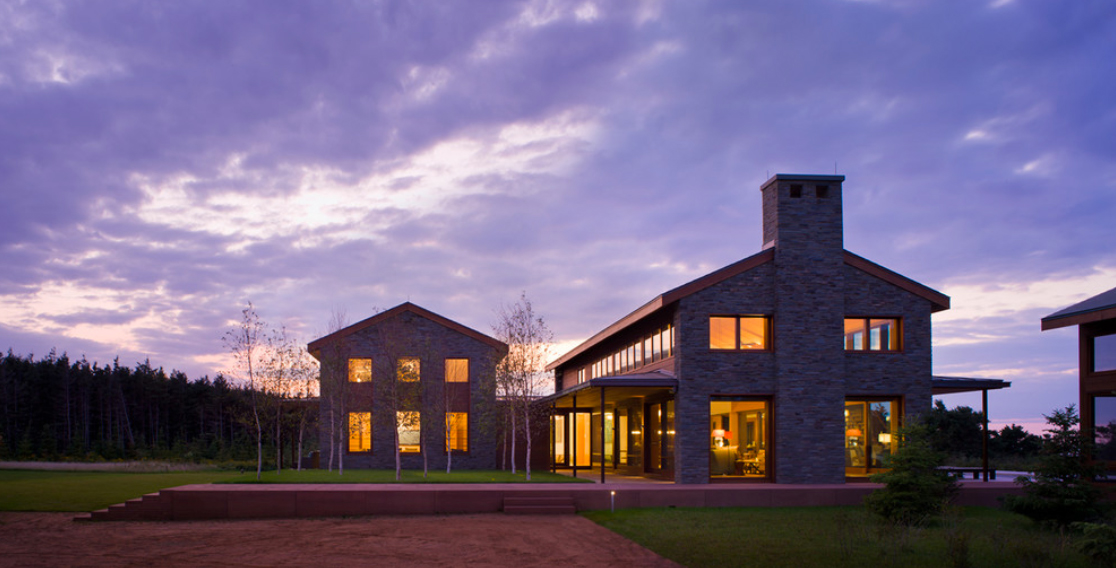
An expansive, open concept living room and dining area has a cozy yet minimalist design. The two opposing styles balance each other out to create a dyamic space.
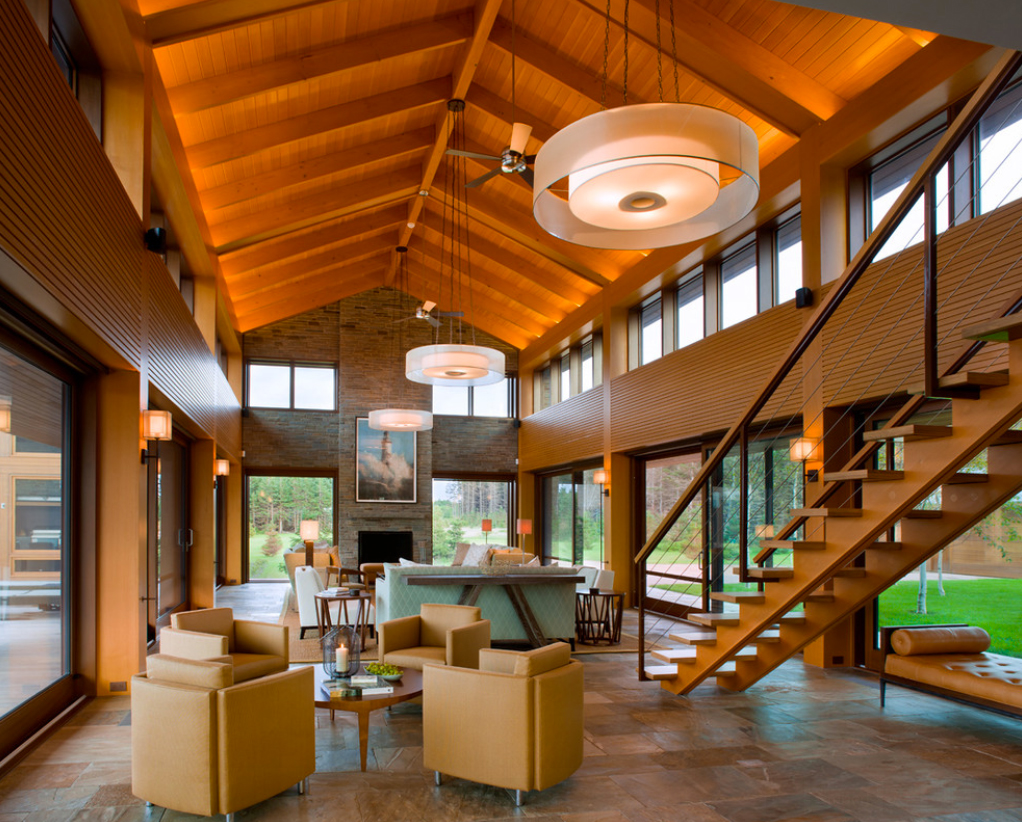
Seating in unexpected places, like the upholstered bench below, makes sure no part of the beautiful Prince Edward Island surroundings go unnoticed.
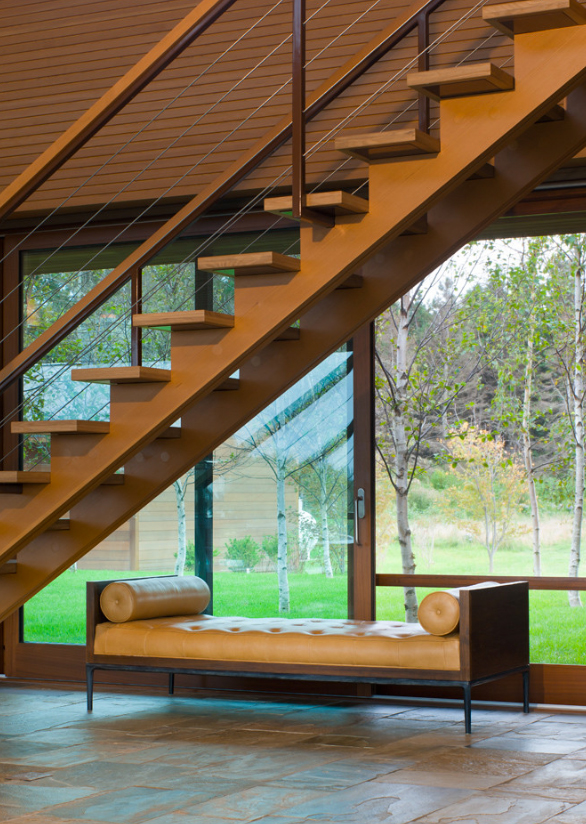
A pool and patio area extends into the scenic backyard, providing views of luscious green meadows and a majestic pine forest.
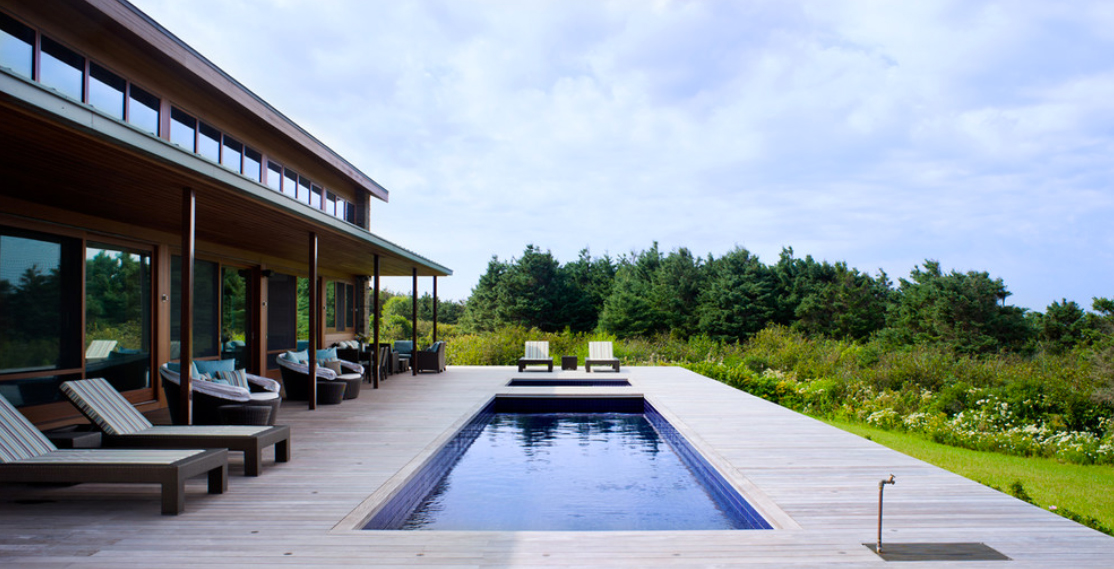
Another patio area with a retractable door creates a wonderful transition space between outdoors and indoors, and lets the residents enjoy the surrounding nature even during the harsh winter months.
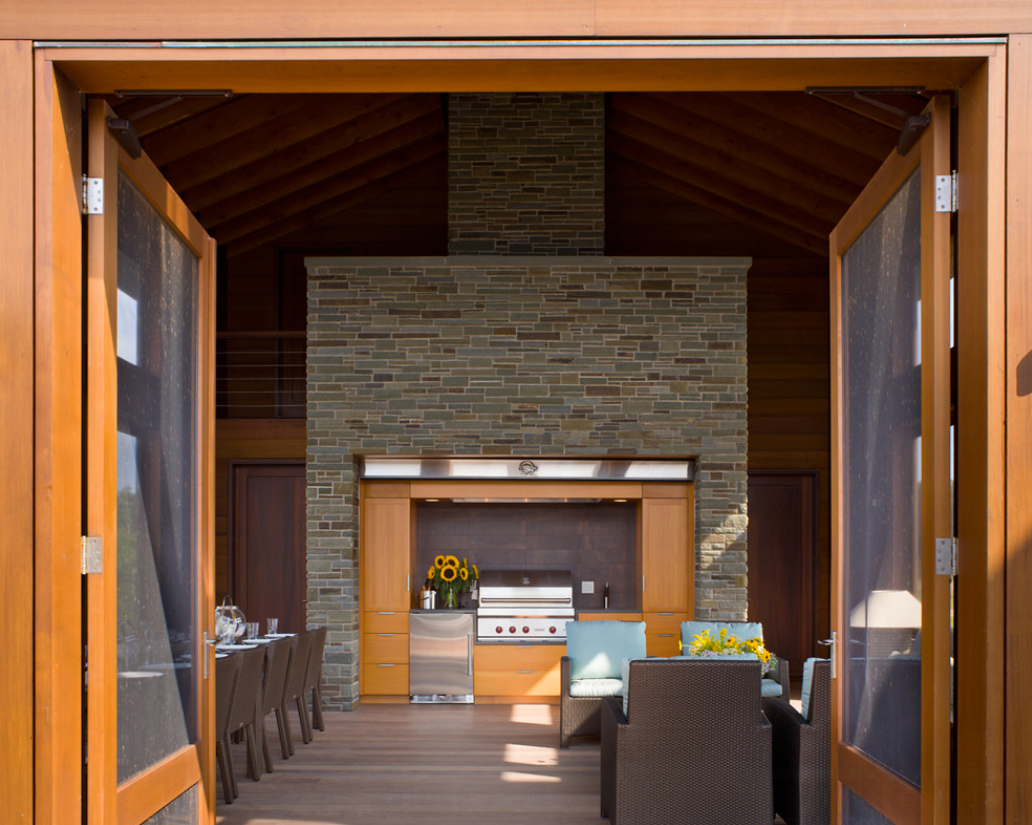
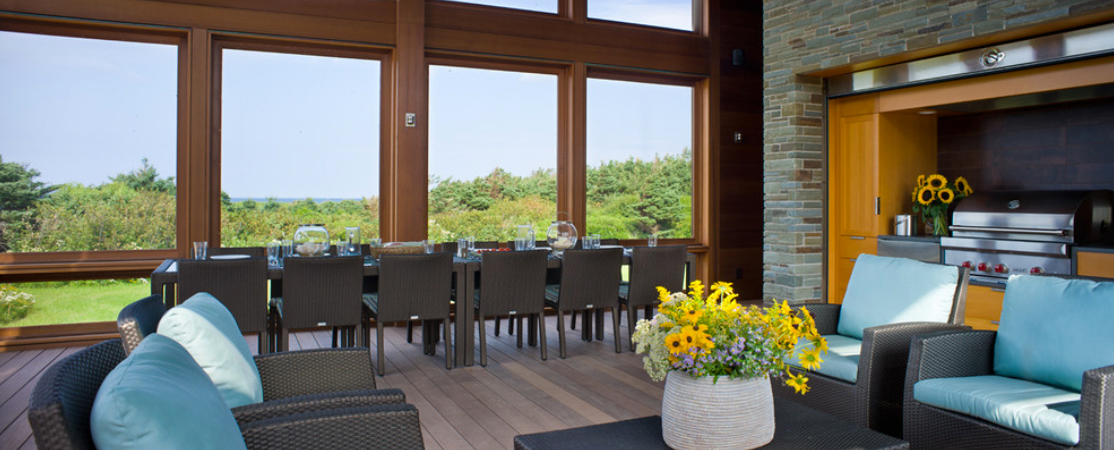
Below, the airy neutral-toned Master Suite, with an enchanting view of the sand dunes and ocean beyond.
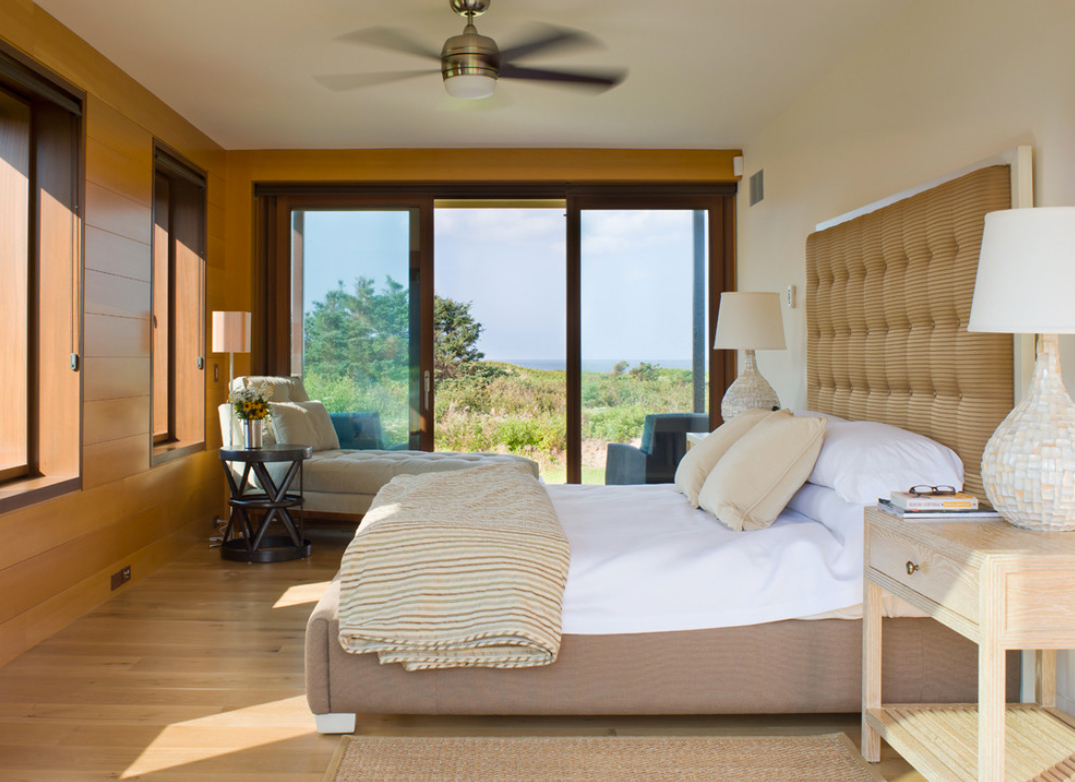
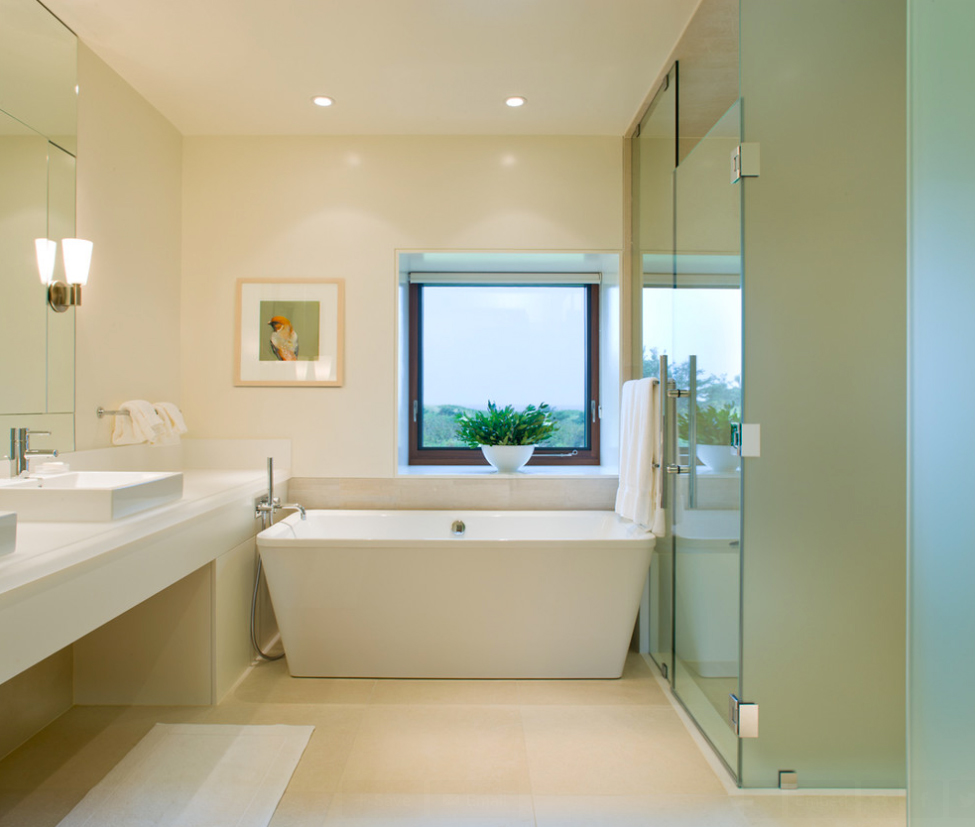
Finally, a view of the home from afar, lit warmly from within amongst the surrounding Canadian wilderness.
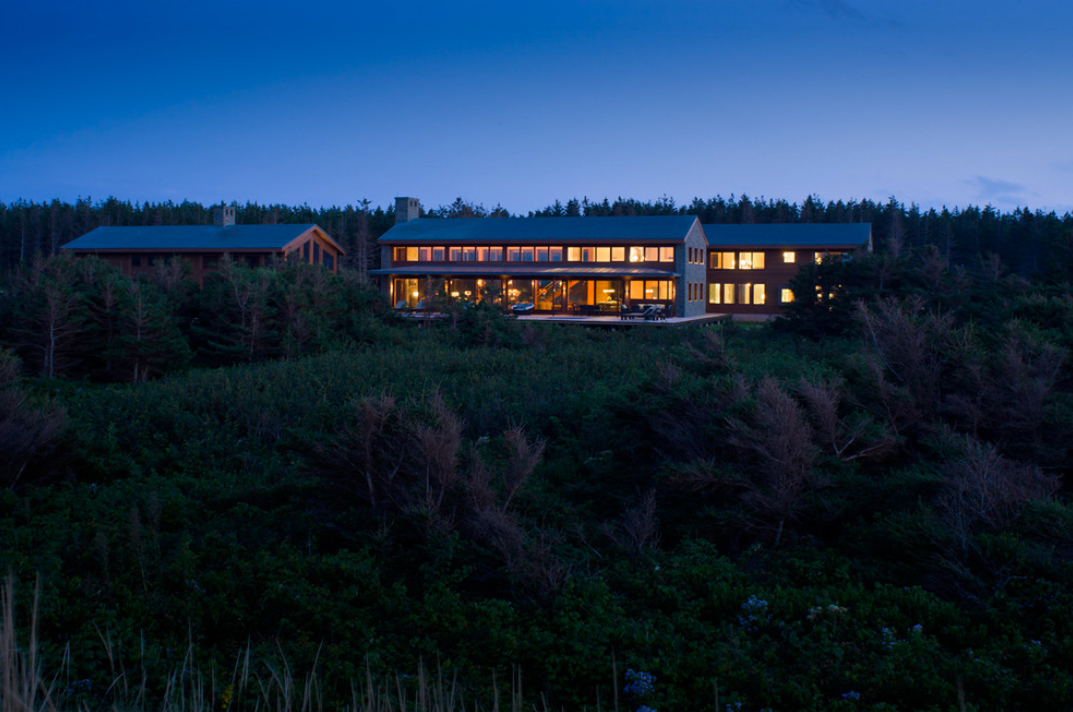
Credits: Built by Kistler & Knapp Builders, Architecture by Foster Associates Architects


Add new comment