February 25, 2015 | Anonymous
Adams + Beasley recently renovated a multi-level rowhouse in Boston, infusing it with lots of natural light, clean lines, and a stunning neutral palette.
Adams + Beasley made the unconventionally-shaped kitchen work to their advantage by incorporating a beautiful ceiling molding, a multi-purpose kitchen island, and ample cabinetry. Three hanging pendant lamps make a statement without overpowering the space. The white cabinets, backsplash, island, and walls contrast beautifully with the dark brown hardwood flooring, creating a balanced look.
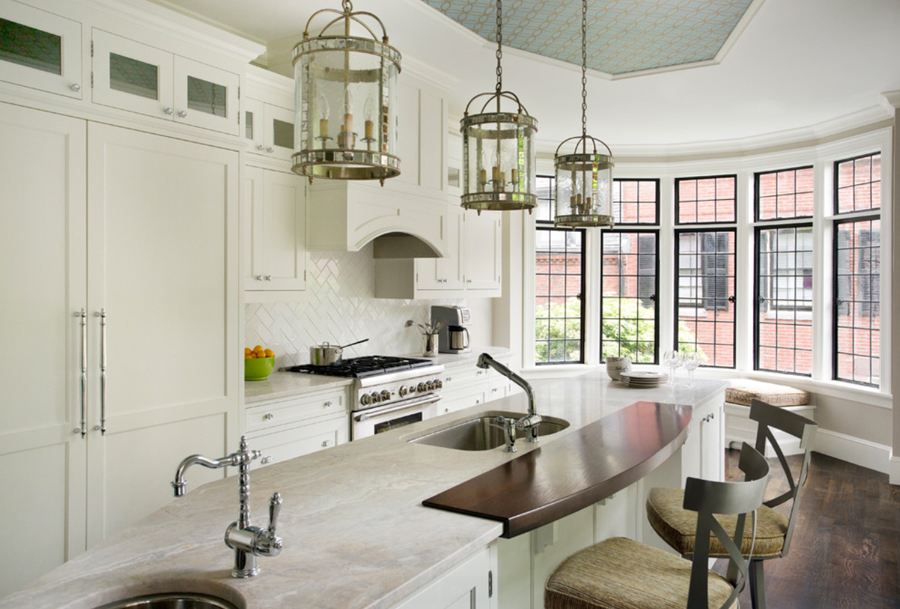
Below, one of the home's many landings. A previously unused corner space becomes an impromptu home office with a window and plenty of natural sunlight. Curved lines in the ceiling and staircase design create a wonderful flow, tying this multi-level home together. A hanging lamp casts a soft glow.
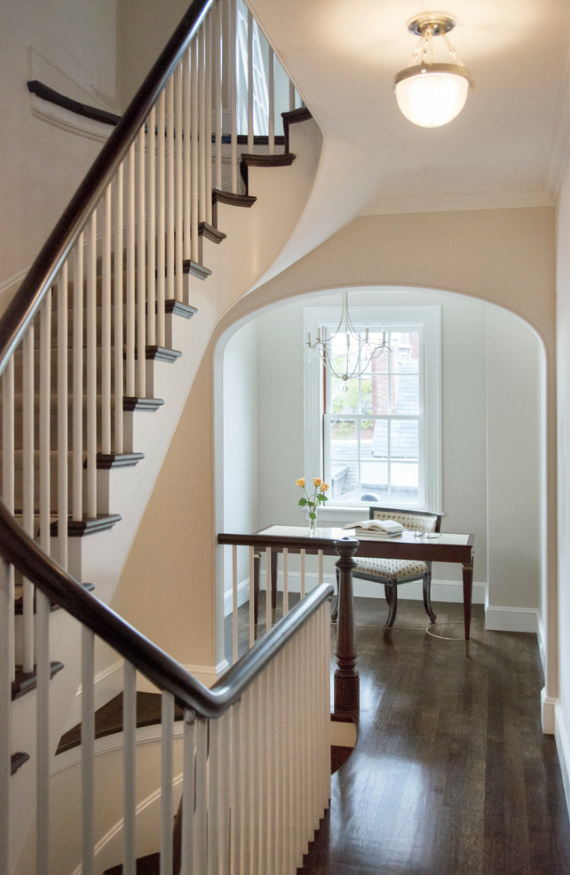
Below, the view from above.
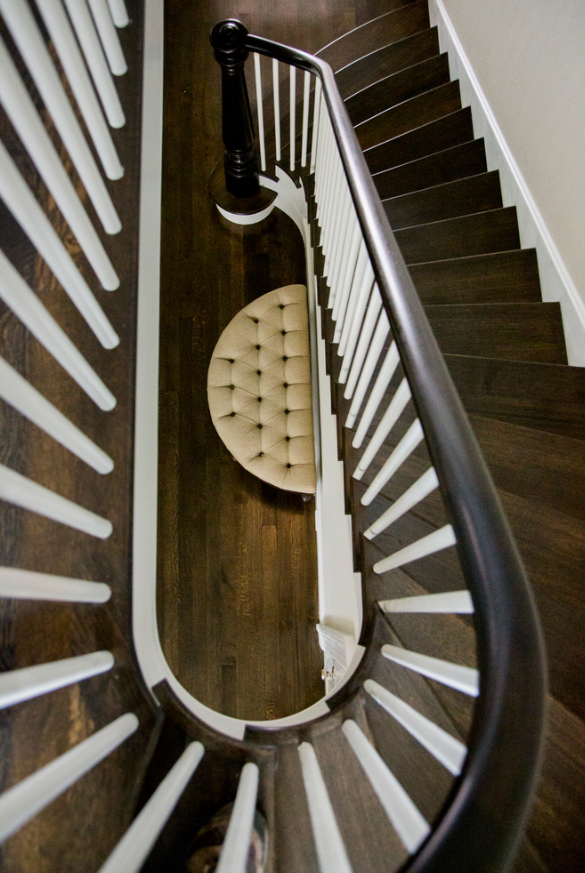
The living room space makes use of intricate moldings on the walls and ceiling, creating a completed look. An ivory, off-white wall is complemented by a bright white hue on the ceilings and moldings. Ample windows bring natural sunlight into the space.
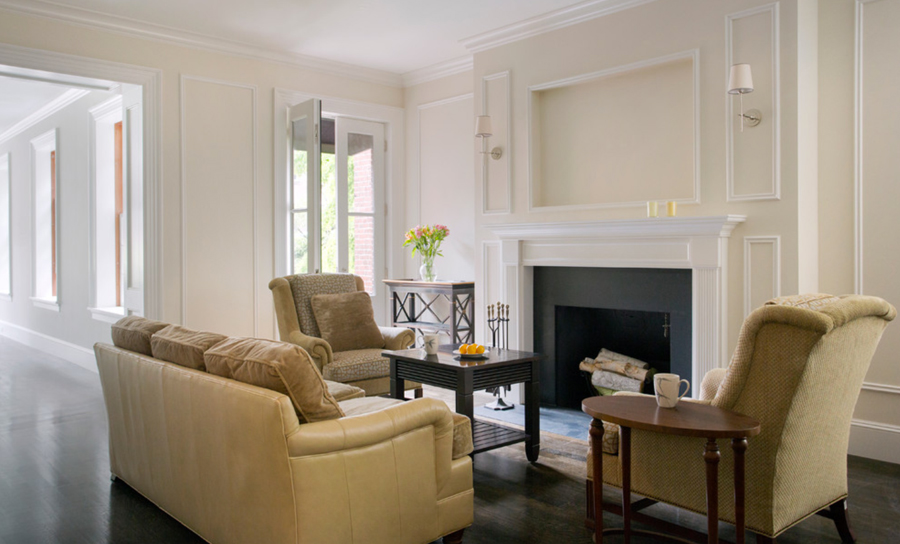
The white and beige palette continues in the bathroom. Artful woodwork on the cabinets create dimension, as do the mosaic tiles. A recess in the bath area creates a simple and functional storage area.
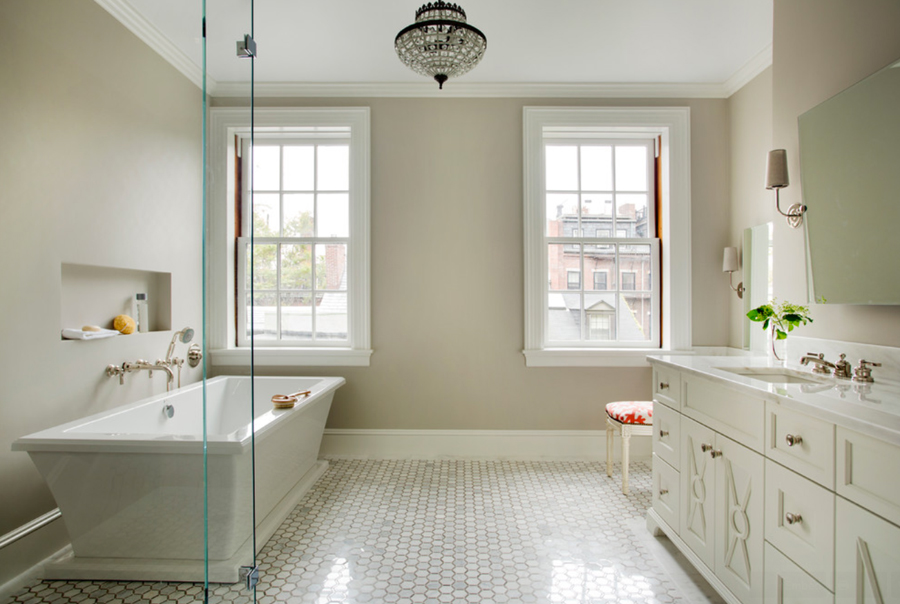
A coral-themed chair brings a splash of bright and cheerful color into the space.
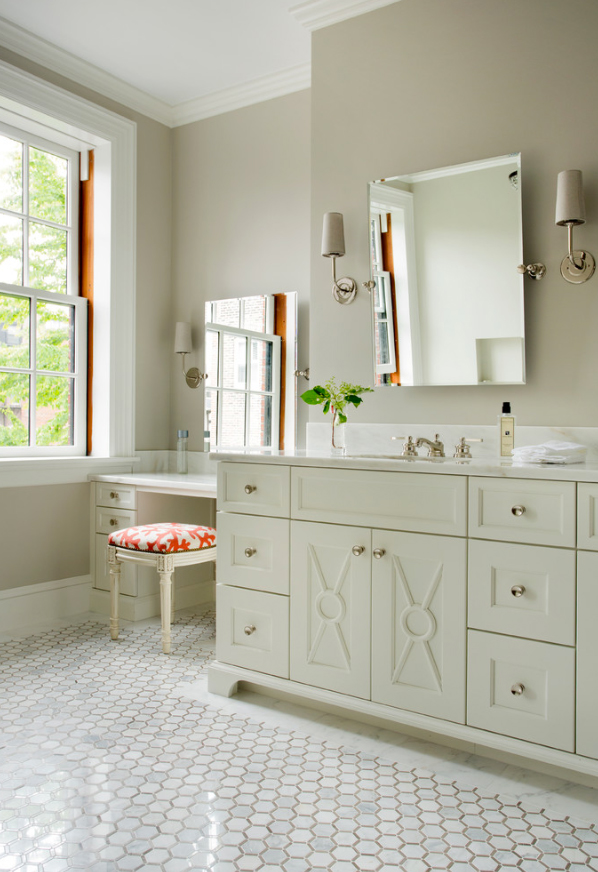
Finally, the brown marble shower exudes tranquility, and a rainwater showerhead maintains the serene feel. Clear glass shower walls and door keep it simple, and the space blends seamlessly with the rest of the room.
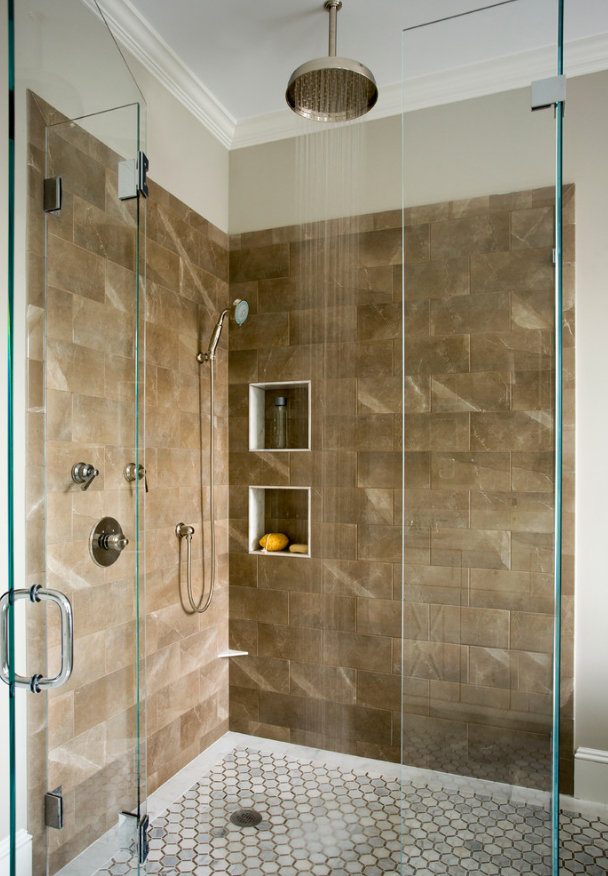


Add new comment