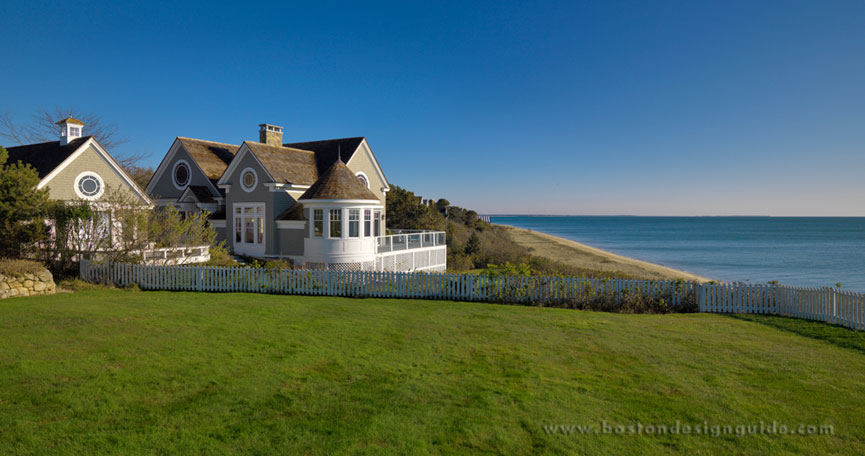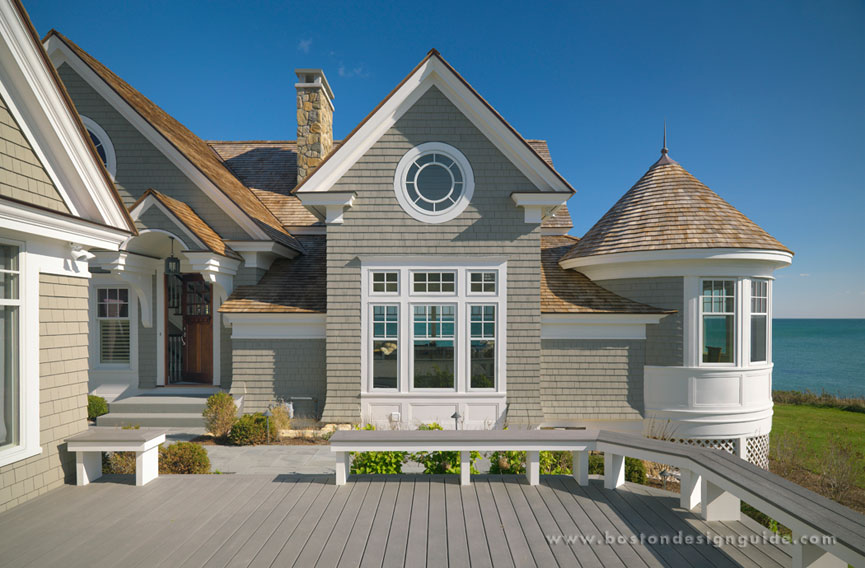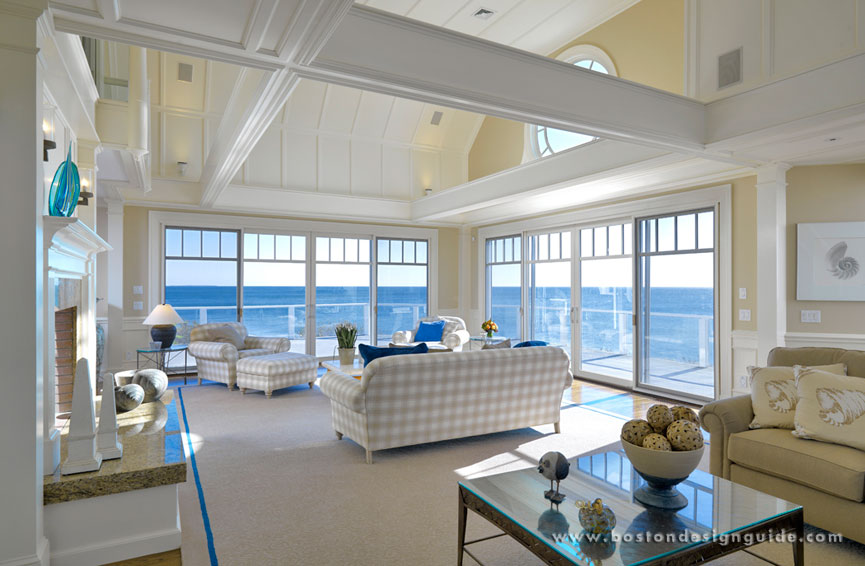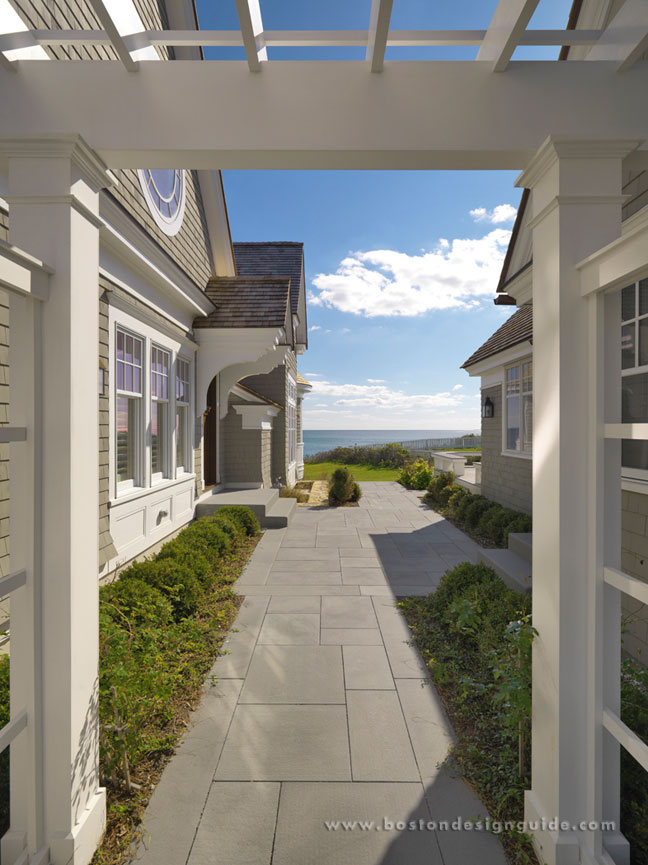April 29, 2013 | Jen Harvey
Jan Gleysteen Architects remodeled the exterior of an oceanfront home in Cape Cod, Massachusetts.
The shingle gable structured home was originally built in the 1980’s and lacked structural elegance of its oceanfront property and style of New England shingle homes. Jan Gleysteen Architects approached the project with strategic designs to add dimension and re-balance to the exterior mass without losing sight of the home’s original character.
A series of carefully proportioned gable dormers were added to counterbalance the mass of the main roofline.
One of the most striking components of the renovation is the new tower addition, which took its cues from the neighborhood architecture and was carefully proportioned to complement neighboring gabled rooflines.
To enhance magnificent ocean views without compromising it, applied window grilles scale down the large windows. Downsized portal windows were also added to appropriate scale the overall massing.
Since the existing site had become overgrown and lacked directionality and focus, pergolas were added. The pergolas clearly mark the driveway and courtyard entrance points. The bluestone stair from the drive resurfaced from beneath an overgrown hedge and was reset.
This project has been honored with two awards in the 2012 Remodeling Design Awards. This renovation was awarded the Grand Prize for “Best Exterior Makeover” as well as a Merit Award for its overall design.
{Images/Architecture by Jan Gleysteen Architects; Photography by Richard Mandelkorn}






Add new comment