February 21, 2014 | seo
A sliding barn door inside your home is a stylish way to close off a room. Using new or reclaimed wood, the door can be mounted to the entrance of any room. It’s also a great space-saving design that’s practical and charming.
Sliding barn door used as an entrance to a bedroom.
(Custom Built by C.H. Newton Builders; Architecture by Hutker Architects; Interior Design by Williams & Spade Companies; Photography by Brian Vanden Brink)
Sliding barn doors are a great way to hide the mess of a mudroom. In this Cape Cod vacation home, builder on the project Ken Soderholm of Soderholm Custom Builders used sliding barn doors throughout the home. Ken Soderholm personally selected the reclaimed oak boards and pieced them together on this project. (See images of the project here)
(Architecture by D. Michael Collins Architects; Built by Soderholm Custom Builders; Interior Design by Barbara Bahr Sheehan Interior Design; Architectural Millwork by Herrick & White Architectural Woodworks; Photography by Warren Patterson)
Sliding barn doors to a home office complete the rustic style of this home renovation project by Siemasko + Verbridge.
(Siemasko + Verbridge; Photography by Eric Roth)
Sliding barn doors get a contemporary twist by LDa Architecture & Interiors. This bright sliding door is located in a hallway of a renovated and expanded 1960’s cape style home.
(LDa Architecture & Interiors; Photography by Greg Premru)
This project by Terrat Elms Interior Design was an addition to an antique home built in the late 1700’s. The sliding door on the right is from the original part of the home.
Owner of Whitla Brothers Builders Douglas Whitla has sliding barn doors throughout his 1812 saltbox home in Medfield, MA. The entrance to the mudroom has sliding doors that were previously used as elevator doors from a turn of the century estate in Medfield. The owners had the elevator removed and no longer needed the doors.
The goal for this hallway that connects to the garage was to replicate a barn, hence the rough ceiling floorboards and brick flooring. The sliding doors replicate stall doors with the patina of both wood and metal. They were also installed on heavy barn-like metal tracks.
Another sliding door was installed on garage’s exterior. The garage is new, but they added a sliding door to cover a standard size door into the garage – adding character and creating a barn-like appearance.
Inside, two antique sliding doors can be found. One is a pocket door leading into the pantry
The other door, hung on heavy metal tracks, is located at the top of basement stairs. The sliding door is a practical option for this space since it’s a smaller area that also gets a lot of sunlight in the morning.
Written by Jennifer Harvey, Online Editor


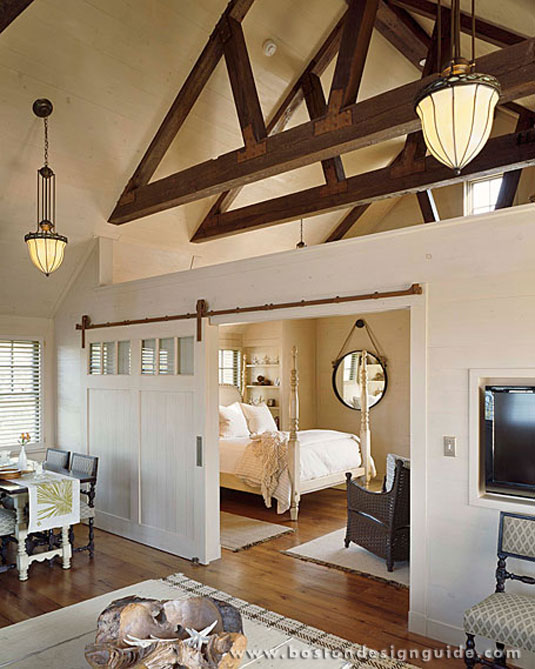
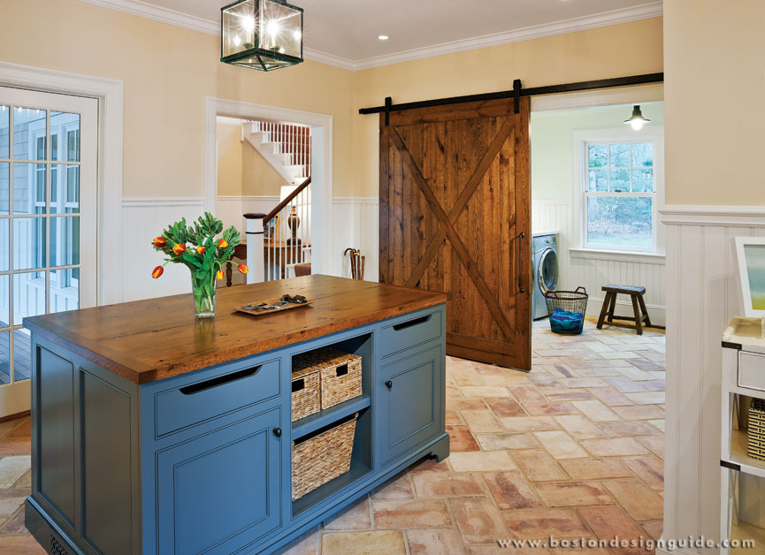
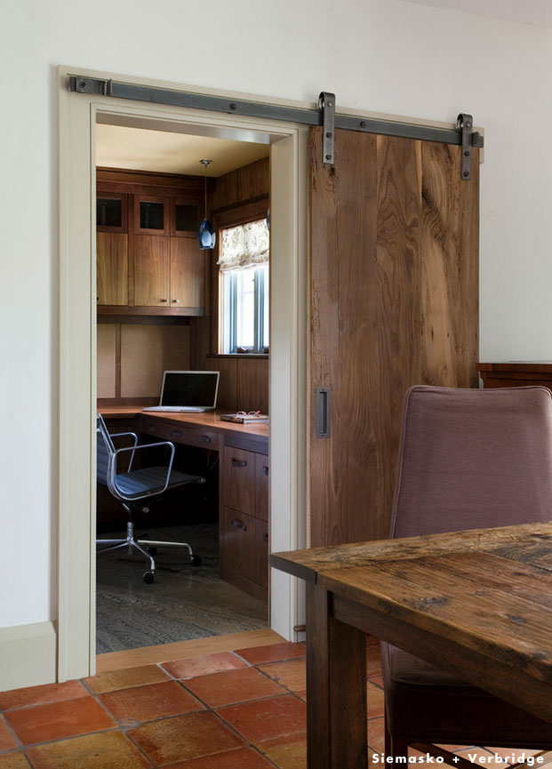
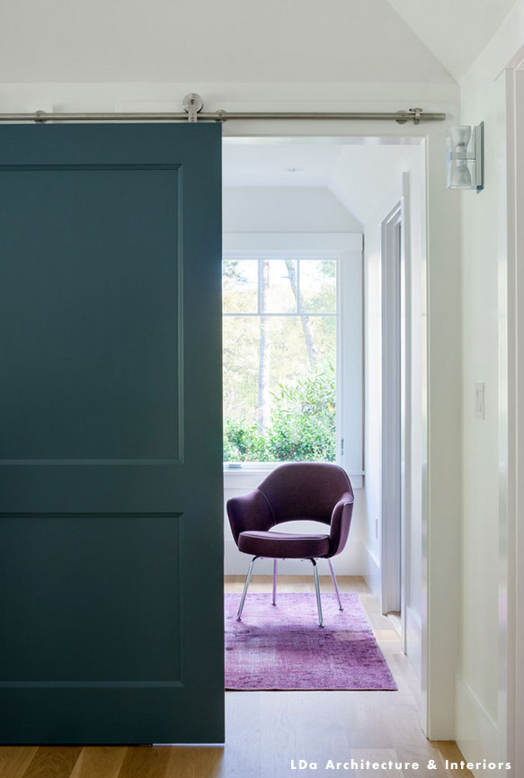
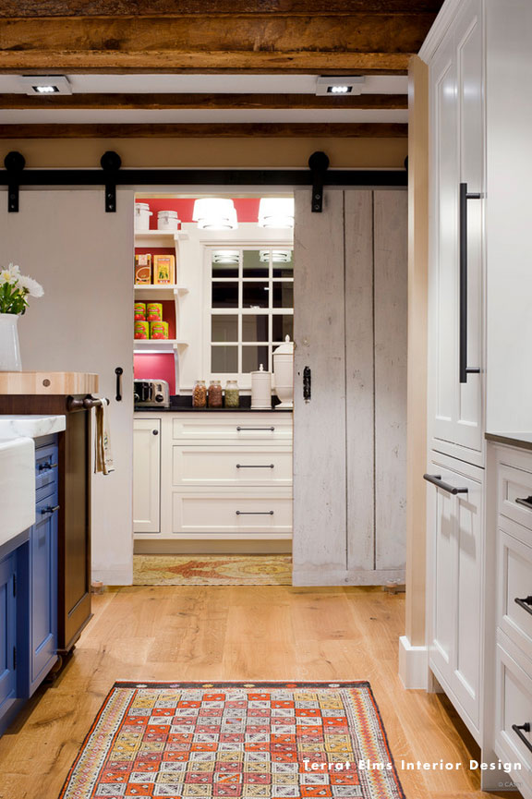
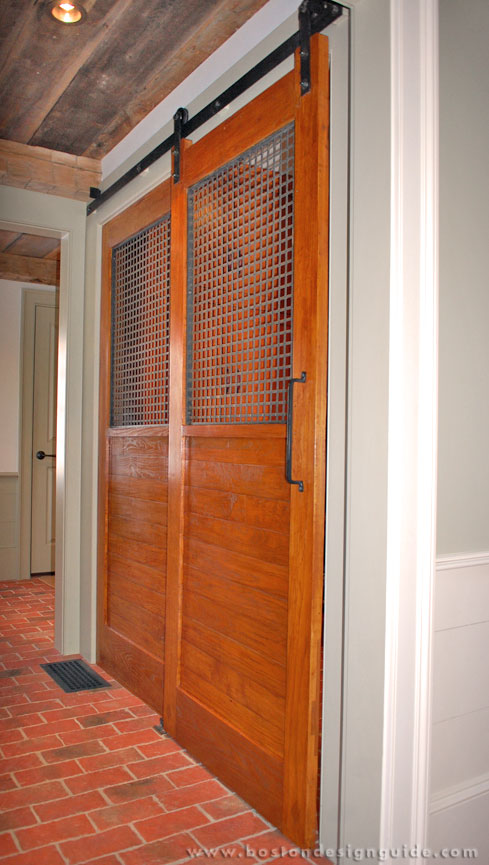
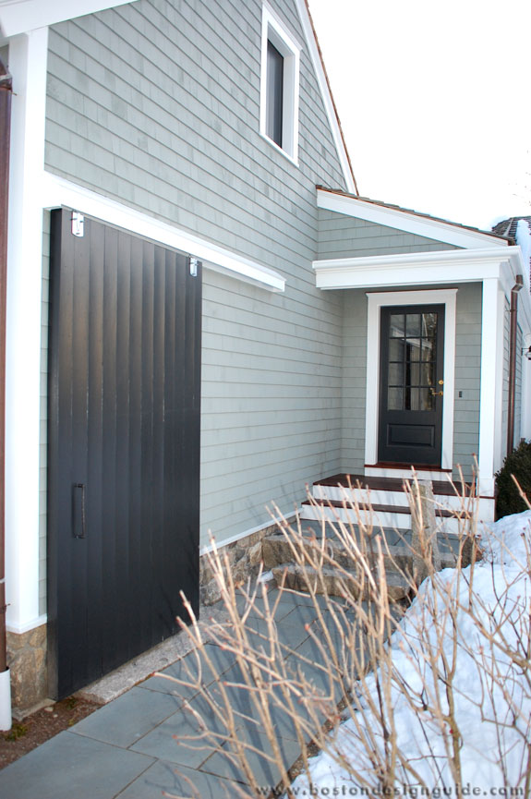
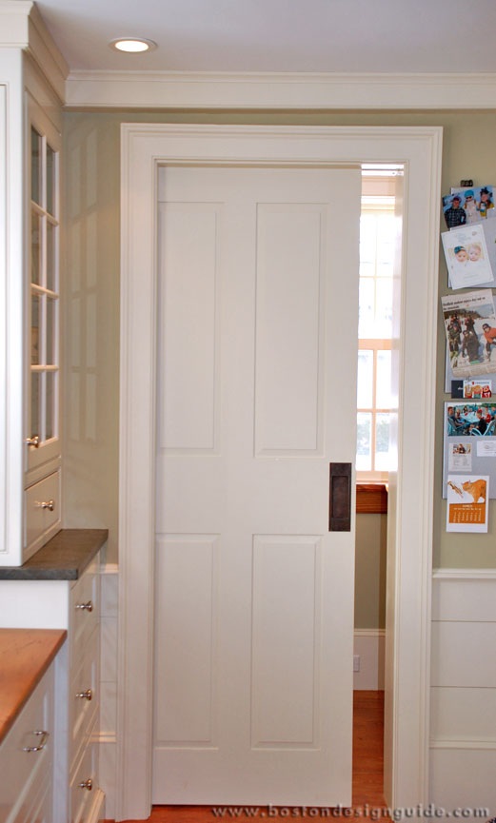
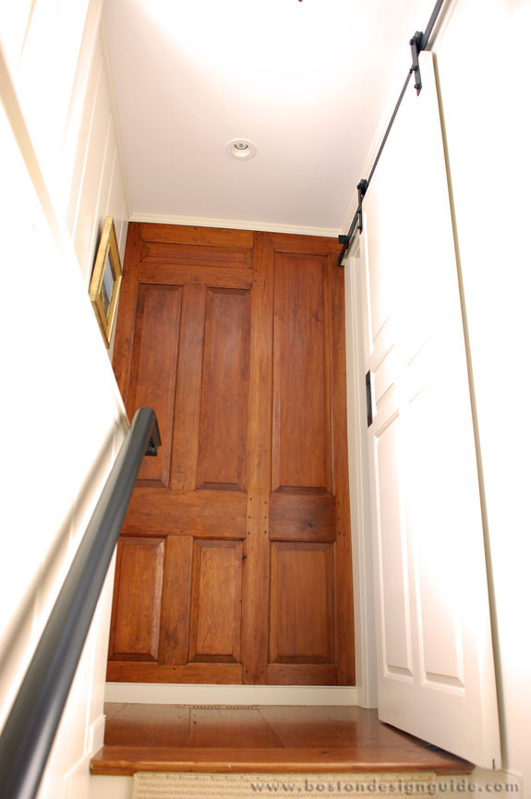
Add new comment