October 23, 2014 | Anonymous
A project by Foley Fiore Architecture is the epitome of the ultimate waterfront residence. The landscaping surrounding the house is immaculate, and nicely frames the outdoor pool and patio area.
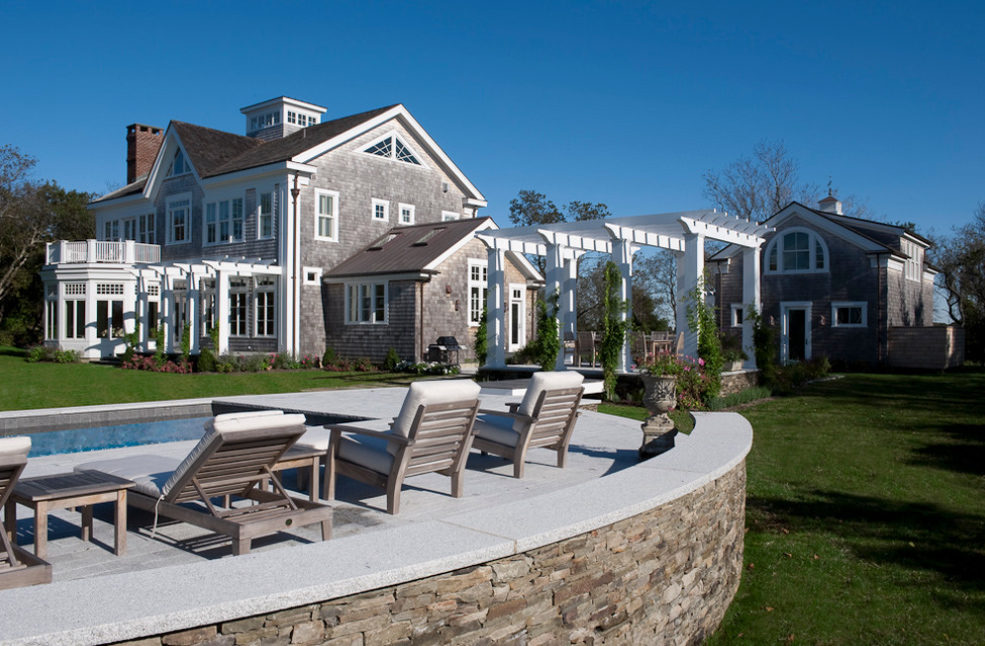
A gorgeous terrace sits at one end of the pool in front of a large pool house, providing both shade and a beautiful aesthetic.
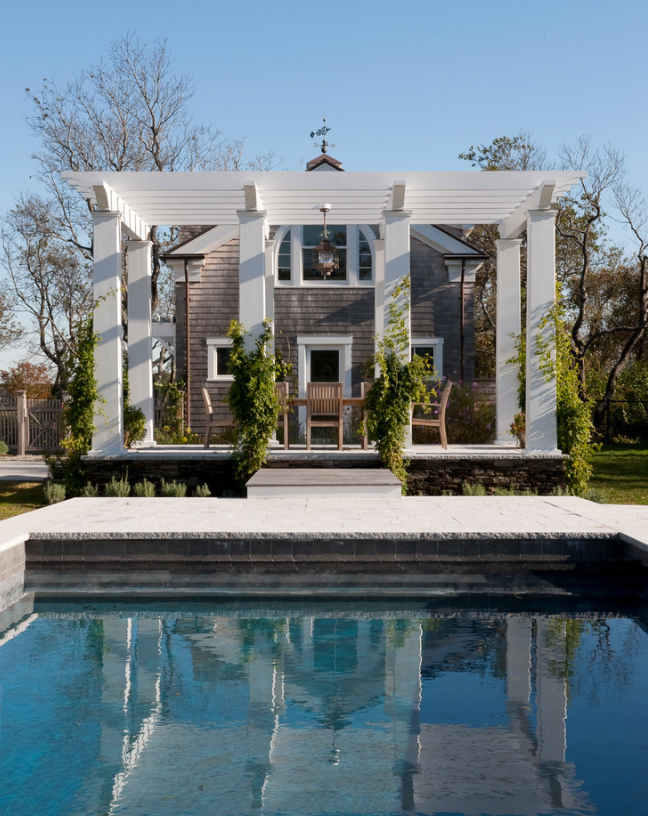
Below, the back exterior of the home. An expansive sunroom juts out from the back wall, providing residents with a place to sit and enjoy the outdoors without braving the elements. The sunroom's roof serves as an additional terrace.

The foyer is simple in neutral shades of white and beige. A circular cut-out in the ceiling gives a view onto the home's upper floors, providing an unexpected embellishment.
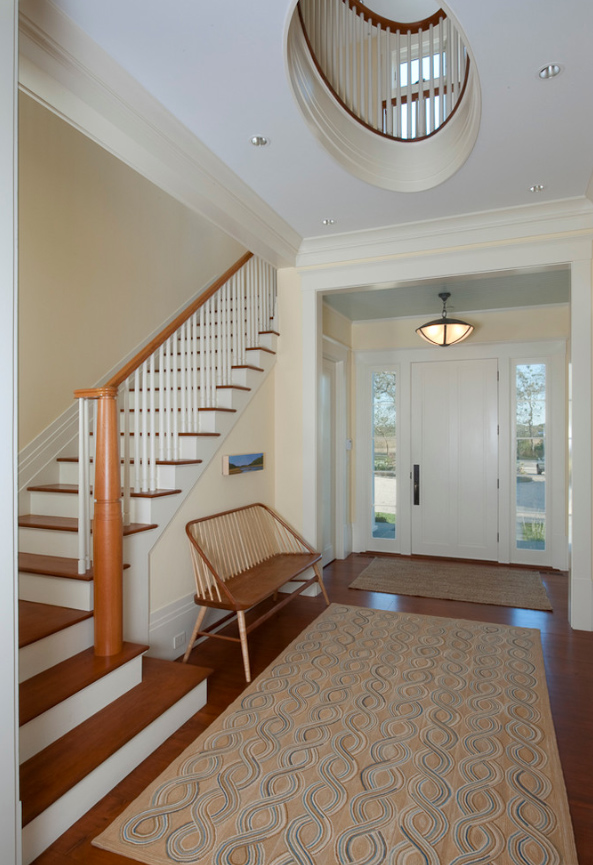
Below, a close-up of the cutout.
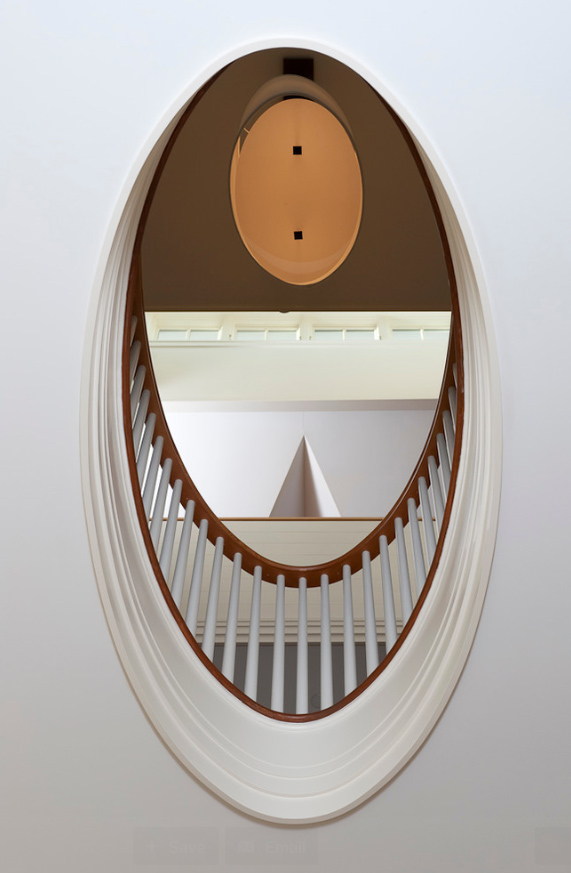
The home's living room area uses neutral shades with pops of nautical color, like the seascape painting above the fireplace. Architectural millwork on the ceiling gives the room a finished look, and floor-to-ceiling windows allow lots of natural light to fill the room.
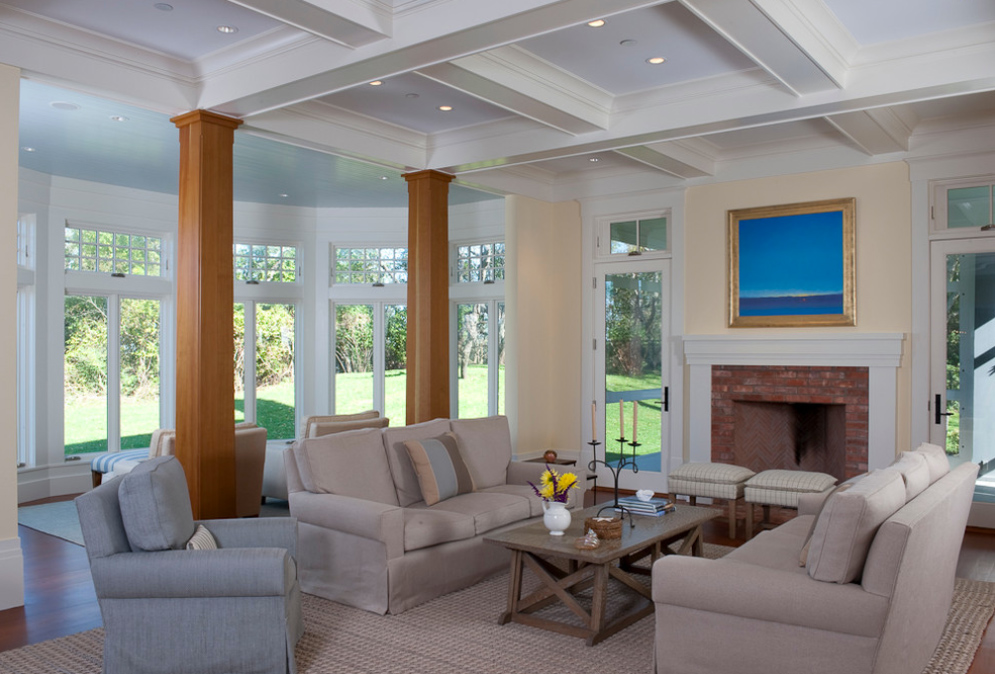
Below, a darker study room with wood-panelled walls. The raised ceiling has back-lighting for ambiance, and a daybed for reading or working sits in the window alcove overlooking the property.
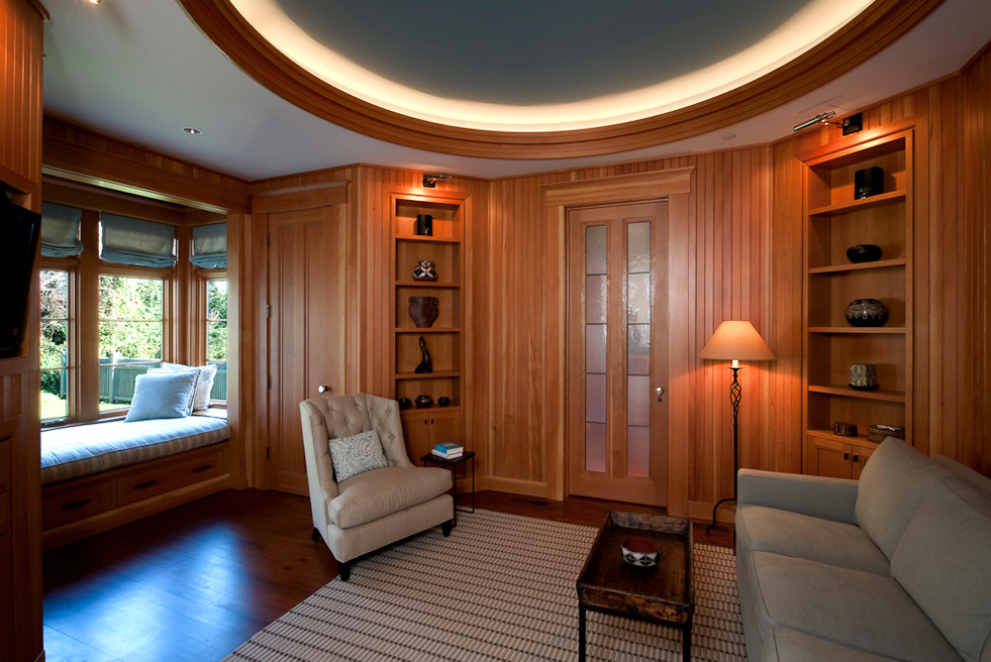
In contrast to the dark study, the kitchen is light and bright. With large windows and skylights, the natural sunlight filters in beautifully at all hours of the day.
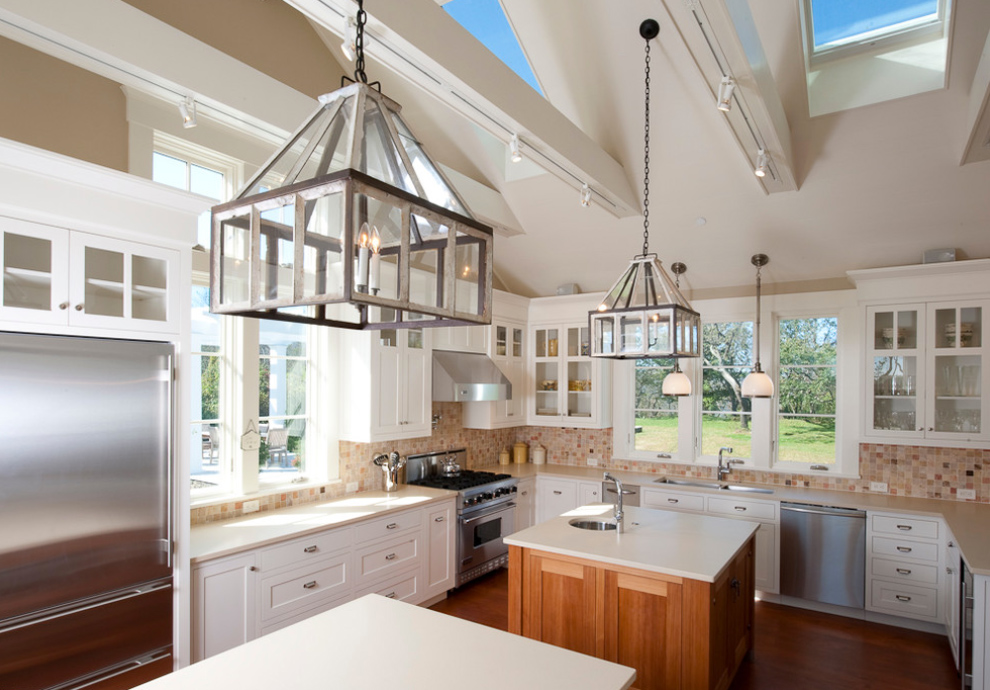
A wonderful mix of light and dark provides the palette for the home office, which sits on the second floor of the home with an unobstructed view of the ocean.
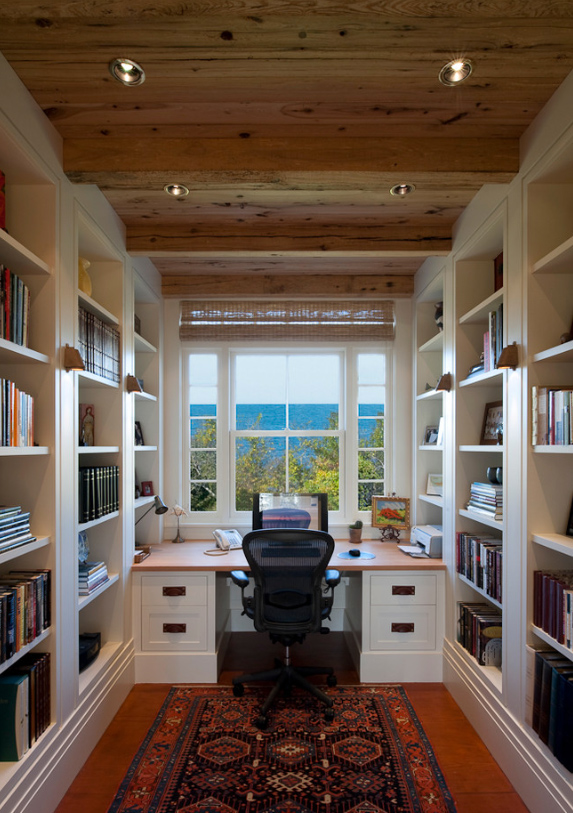
The home is filled with small, unexpected places to sit and read or chat. Below, a seat nestled in-between two small steps.
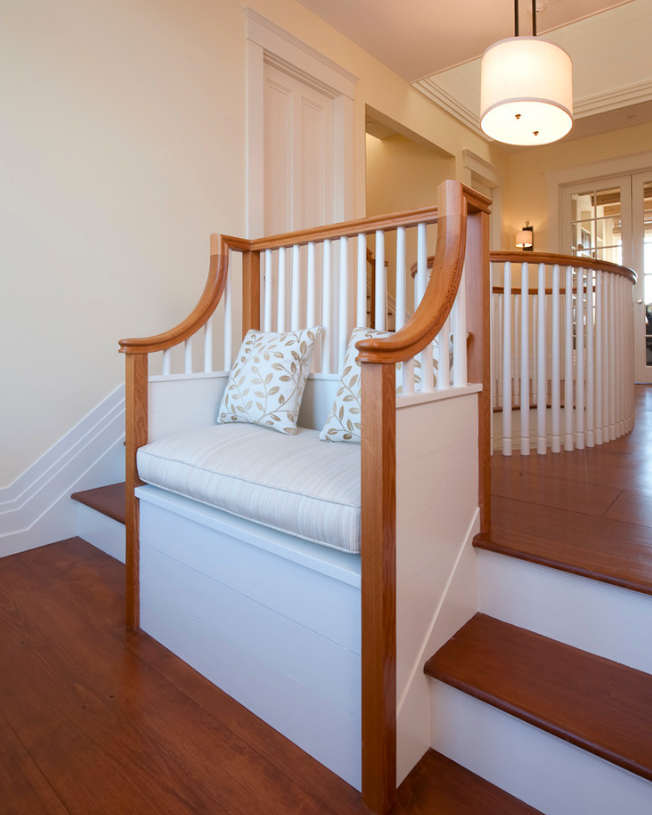
Another small nook is seen below, in an alcove on the second floor with a gorgeous waterfront view.
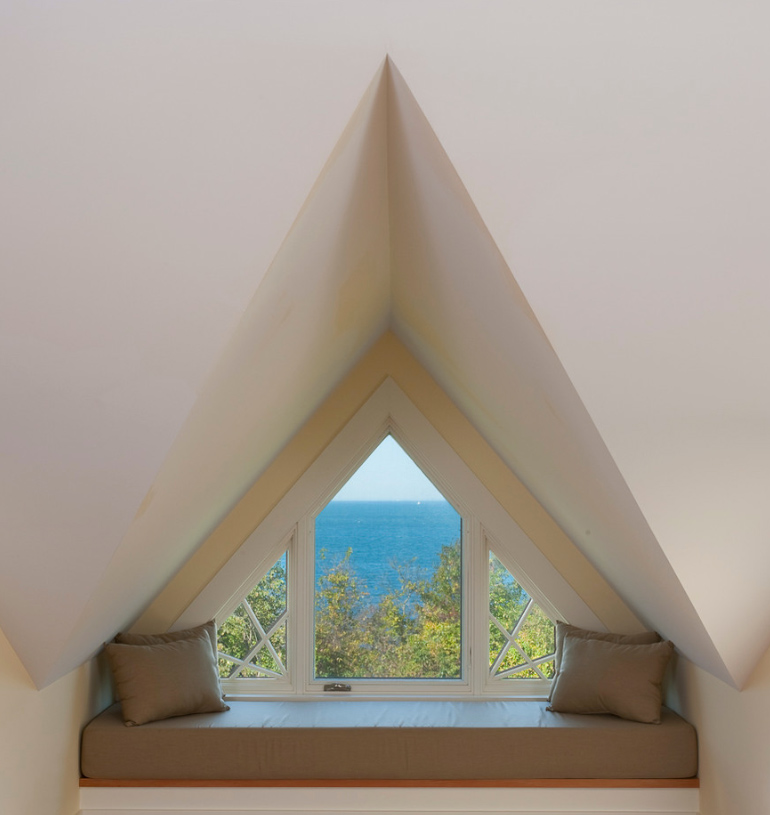
The home is complete with a large and elegant wine cellar, with a small rustic table and chairs for eating and drinking.
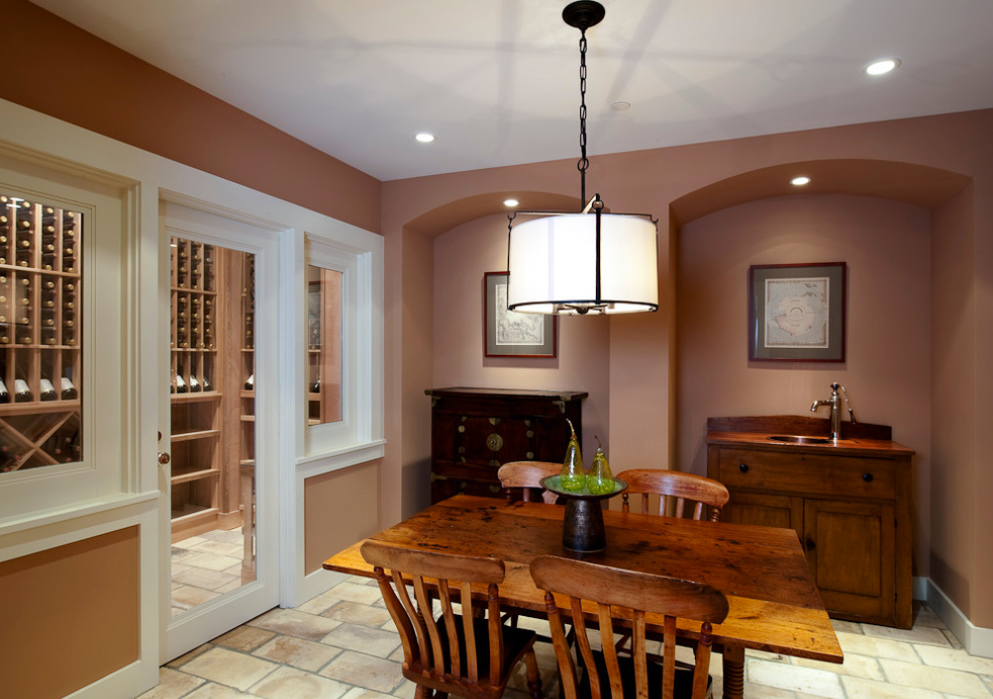
Photos by Elizabeth Glasgow Photography


Add new comment