October 22, 2014 | Anonymous
What's cozier than a Vermont cabin in the fall?
MGa | Marcus Gleysteen Architects puts a contemporary twist on a rustic lodge by designing the home with high ceilings and large, spacious windows. Planked wood and natural stone keep the exterior grounded in its mountainous surroundings.
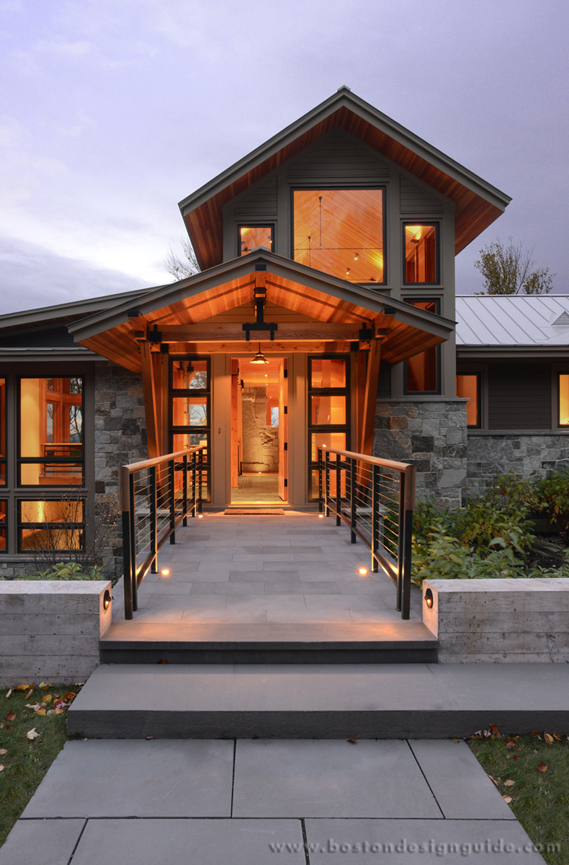
Lots of grey natural cut stone makes a statement as the fireplace surround in the spacious living room. Medium hardwood combines beautifully with the stone and grey couch to create a warm yet spacious living room.
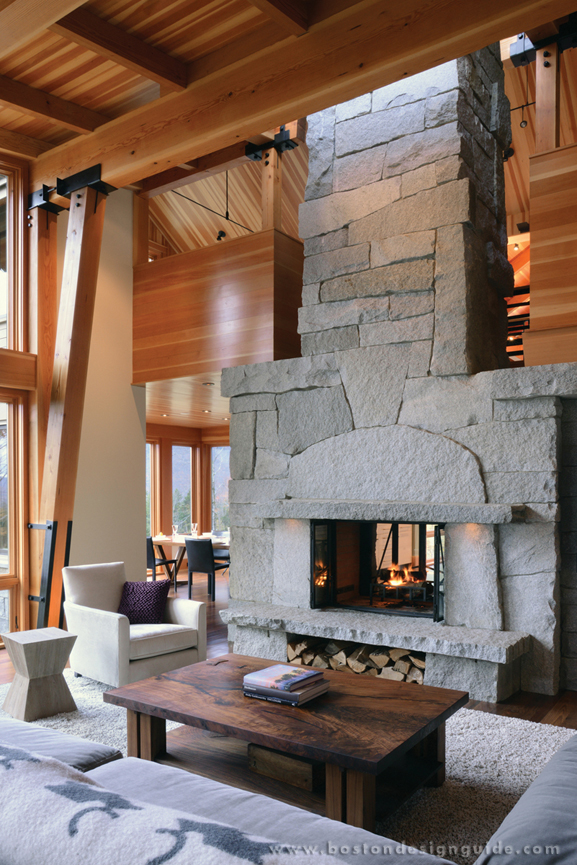
An open floor plan incorporates an expansive kitchen with dark granite countertops and state-of-the-art appliances.
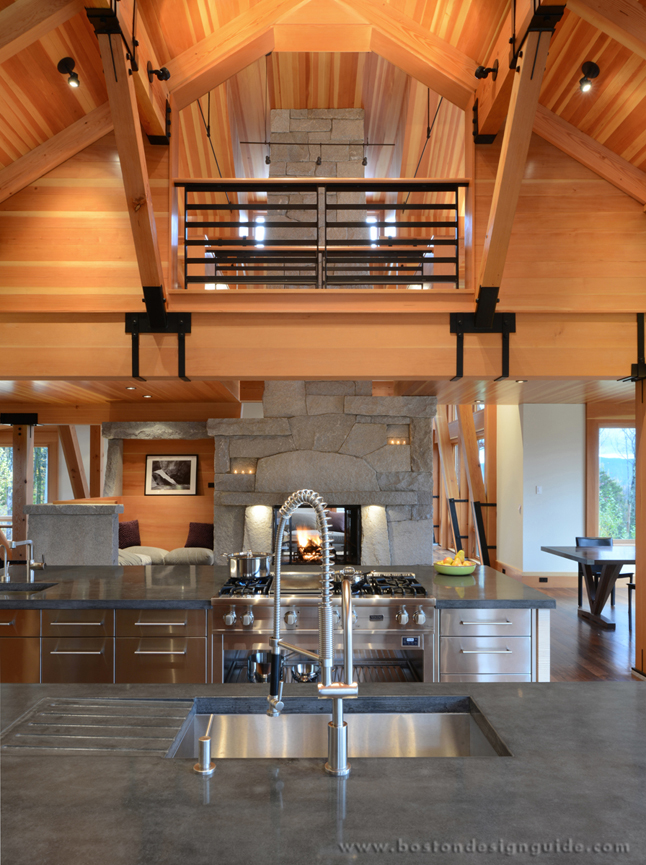
This luxury cabin is complete with a stunning outdoor space which takes advantage of the surrounding Vermont views. An outdoor fireplace makes this space functional year-round.
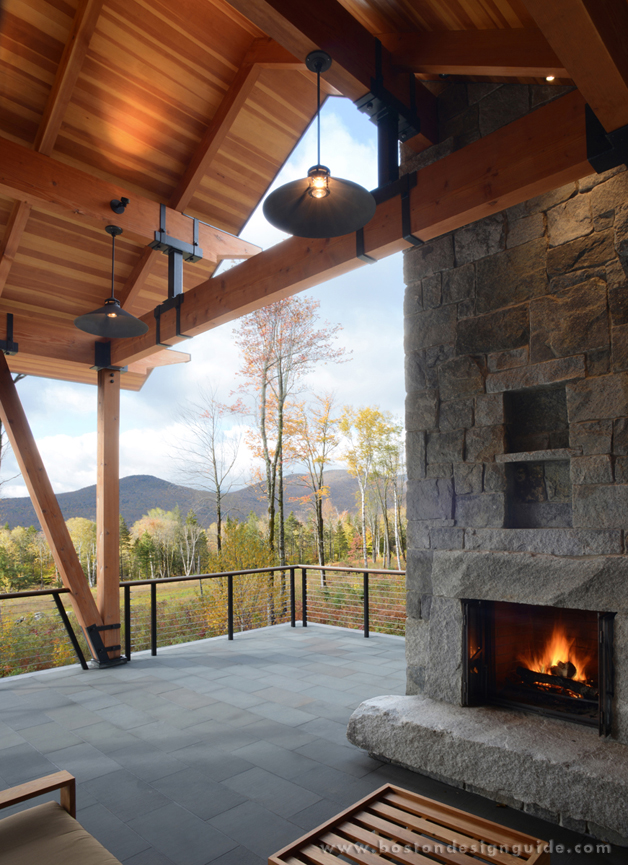
Project Credits: Photography by Marcus Gleysteen, General Contracting by Sisler Builders, Structural Engineering by Roome & Guarracino, Landscape Architecture by Wagner Hodgson Landscape Architecture, Timberframe by Davis Frame Co., Metal Fabrication by LWI Metalworks
Another one of our favorite Vermont homes was completed by Battle Associates Architects. Below, the stunning exterior looks like something straight out of a holiday film.
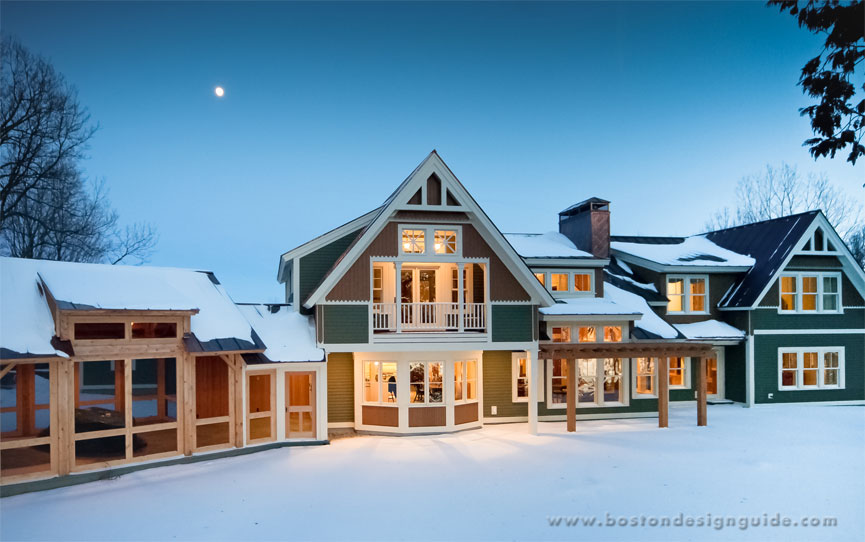
The interior of the home is just as gorgeous as the exterior. Battle Associates create a warm and inviting living room with planked wood and natural stone, but use a more traditional approach than Marcus Gleysteen Architects.
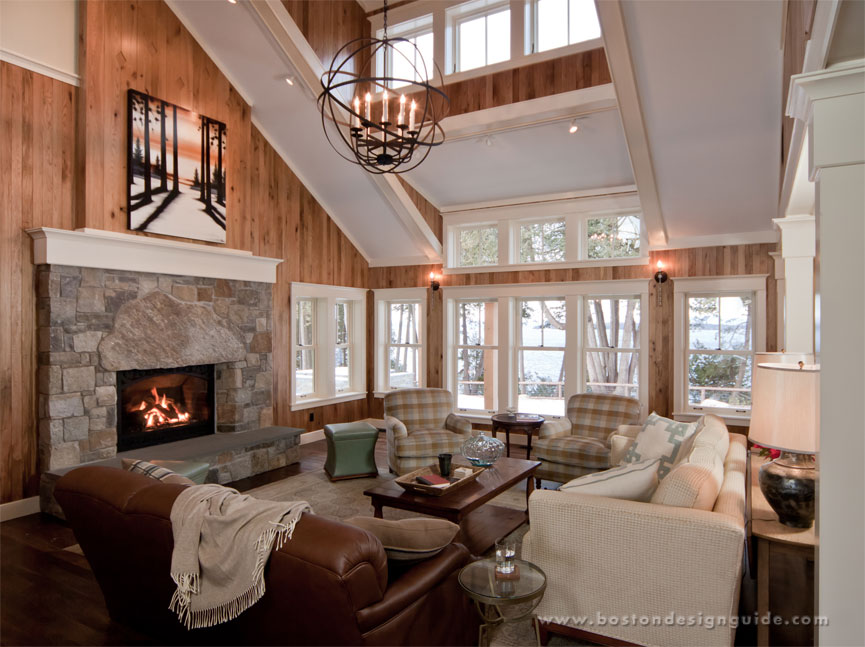
The kitchen maintains the warm, mountain lodge feel with wooden planks on the ceiling and a rustic dining table and chairs. Stone tiles, architectural millwork, and hanging pendant lamps give the room added elegance.
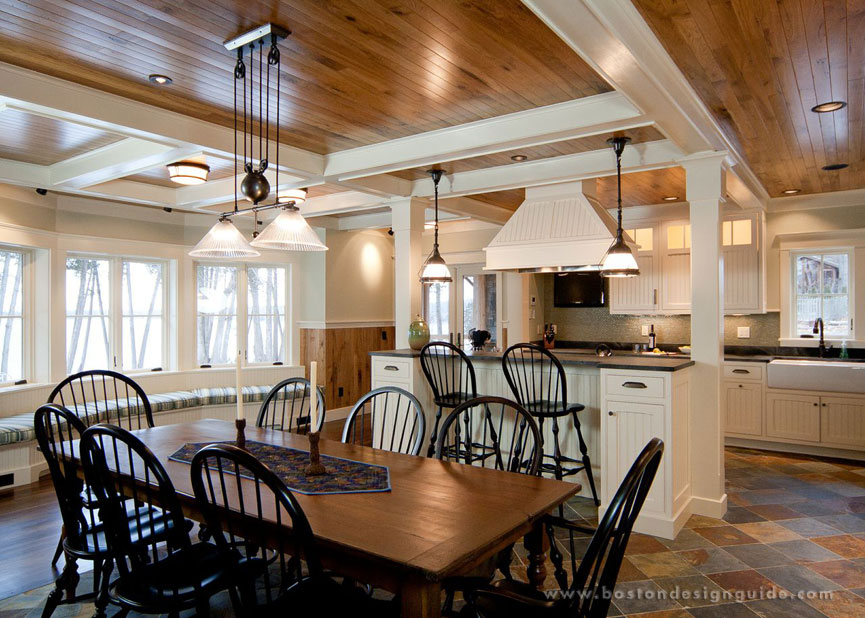
We're also loving this Vermont Estate Barn designed by architects Morehouse MacDonald & Associates. The building's original exterior aesthetic was maintained, giving this home the look of an actual barn. The lower floors of the home still operate as a working barn, while the upper floors serve as living space for the residents.
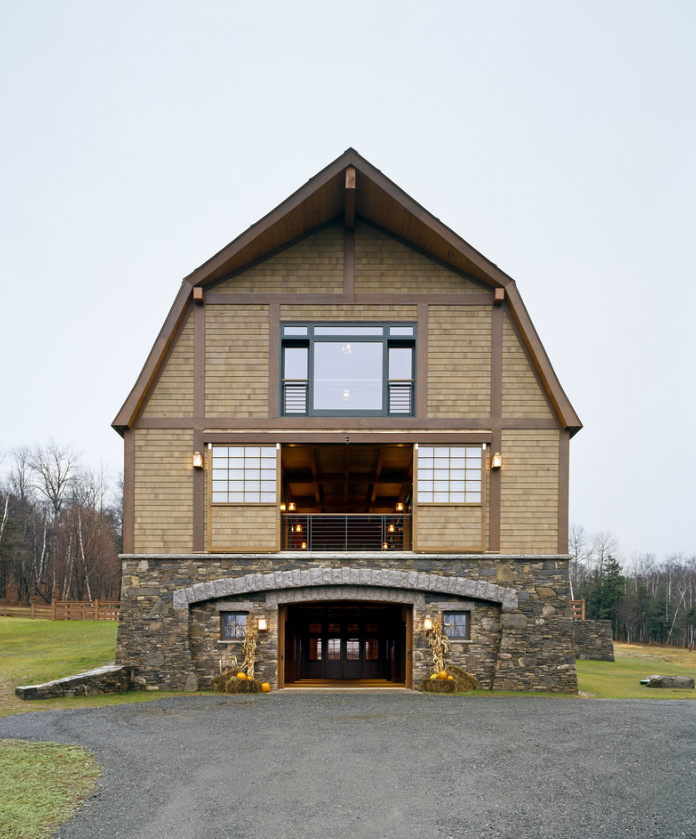
Below, the barn's lower floor. It is complete with horse stables and a paved promenade.
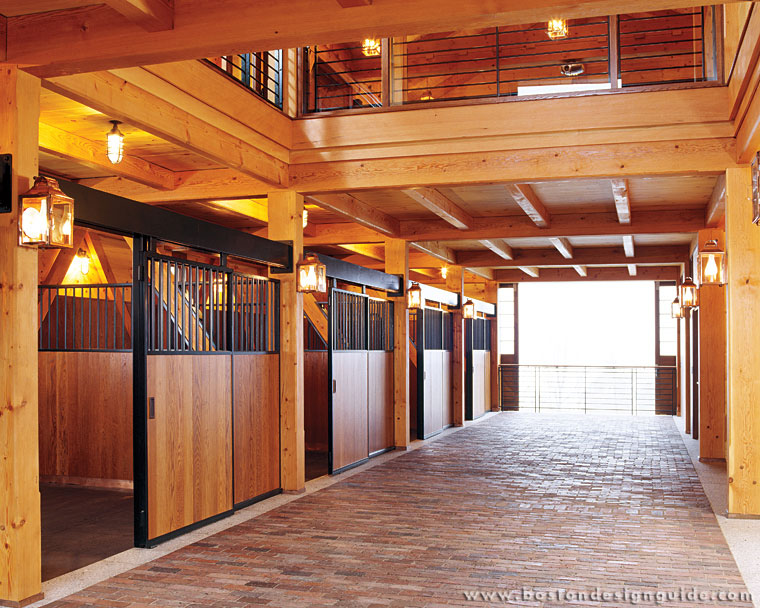
The upper floors of the barn are completely furnished and ready for everyday living with day beds, a kitchenette, an entertainment center, and a bathroom. A floating staircase connects this level with the lower levels of the barn.
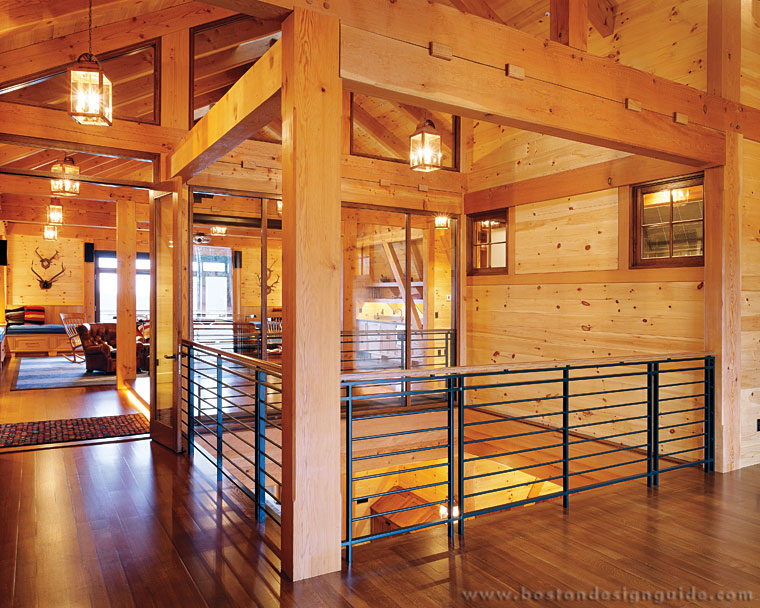
Below, the spacious entertainment area, complete with large cozy chairs and a home theater.
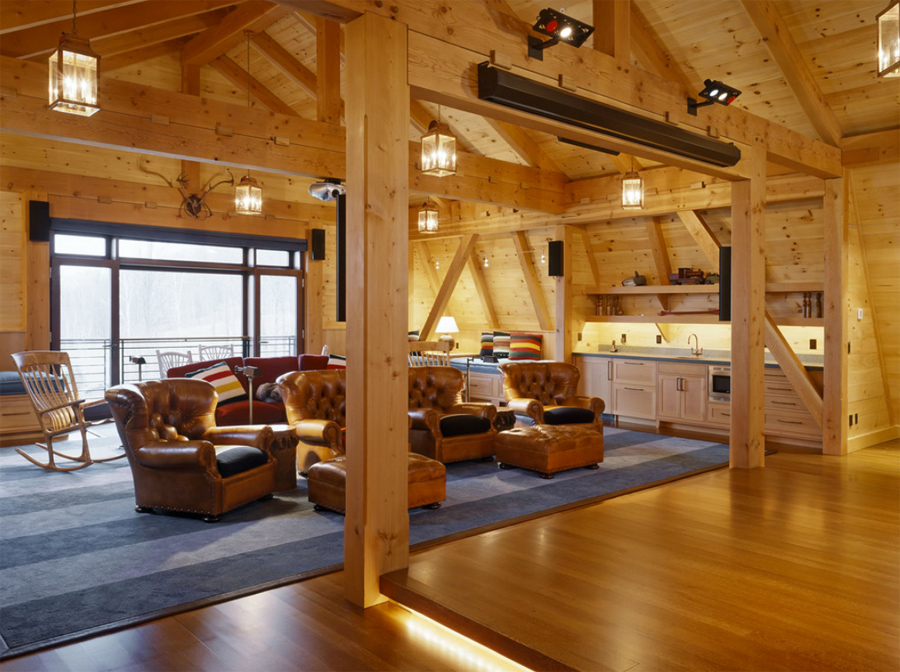
Project Credits: Photography by Sam Gray, General Contracting by Housewright Construction
Architects Morehouse MacDonald & Associates designed another beautiful home in the mountains, this time in the more traditional form of a meadow house.
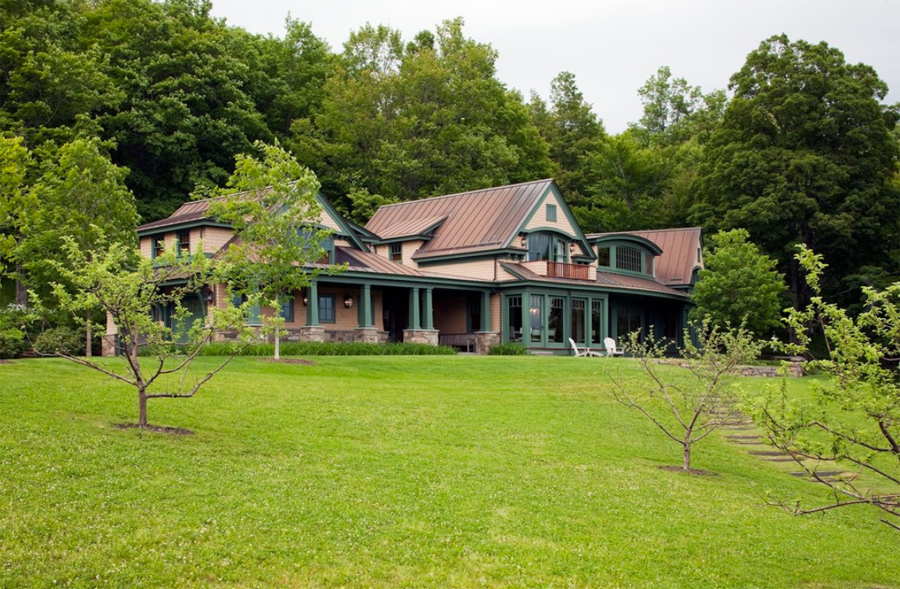
Below, we again see the combination of medium hardwood with grey natural stone. The result is a living space which has a cozy feel, yet is still expansive enough to fit many guests.
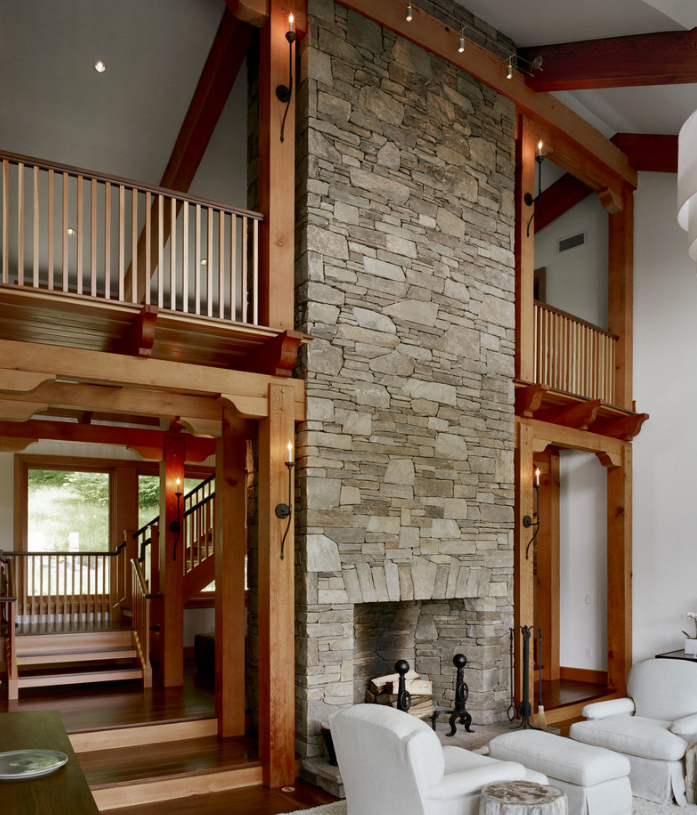
Below, a traditional kitchen with medium hardwood and architectural millwork. Unique hanging pendant lamps give the space an elegant feel.
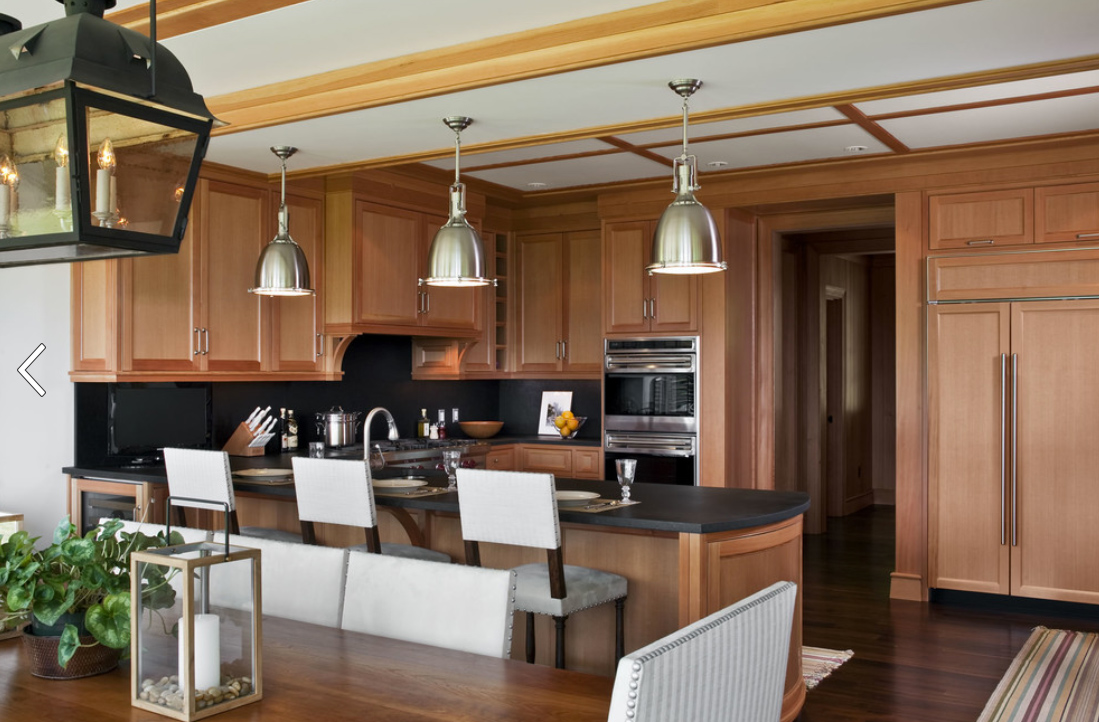
A hallway lined with stone and wood connects the different areas of the house, giving the space an "outdoor" feel that fits with its mountainous location.
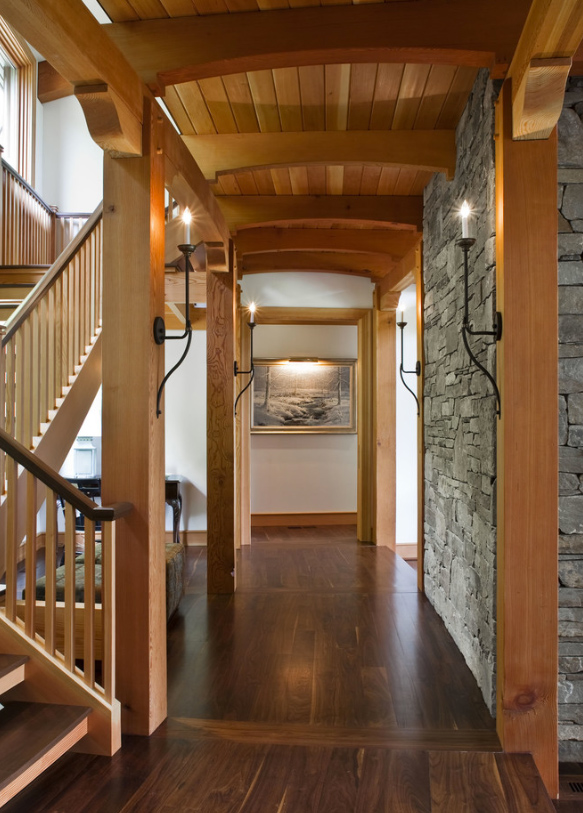
Below, a palatial Master Bedroom, complete with large windows that take in the beautiful Vermont view. Sloped high ceilings mimic the shape of the mountains outside, again bringing elements of the outdoors inside.
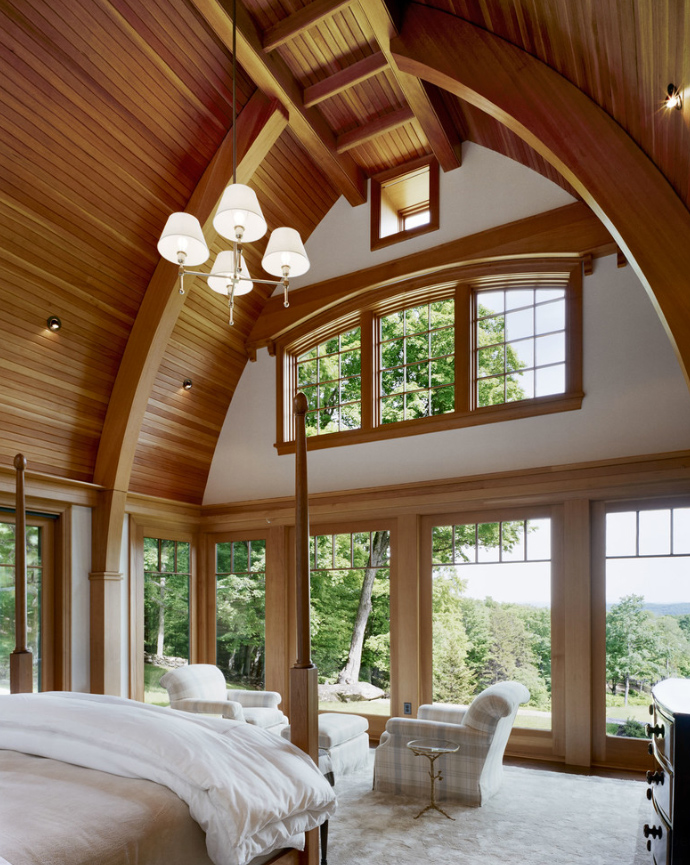
The Master Bathroom, with its use of dark colors and wood, has the feel of a log cabin. It is complete with state of the art appliances including a large tub, sauna, and shower.
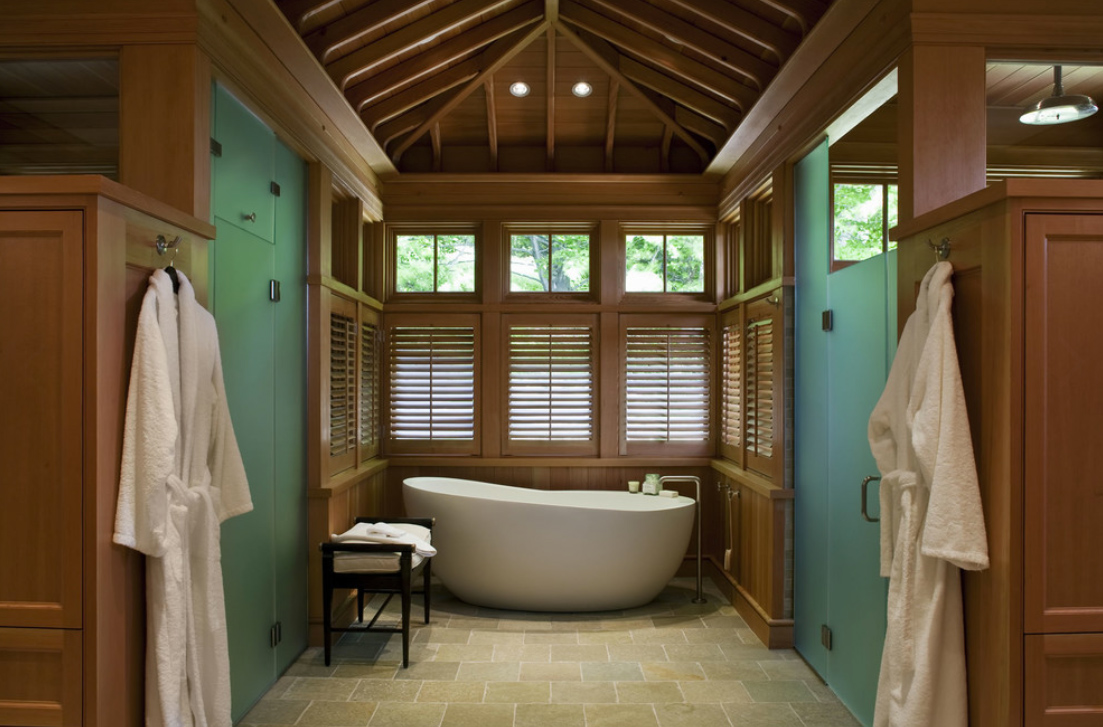
Project Credits: Photography by Sam Gray, General Contracting by Housewright Construction
There are many different ways to create a cozy, mountain retreat. What are some of your favorite mountain cabin homes?


Add new comment