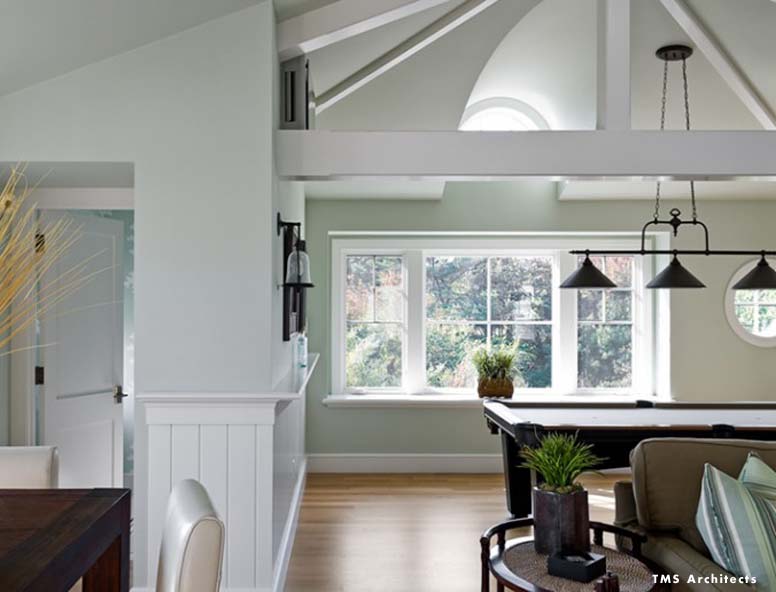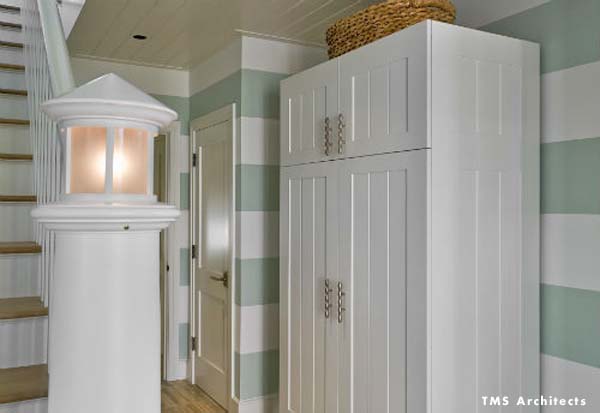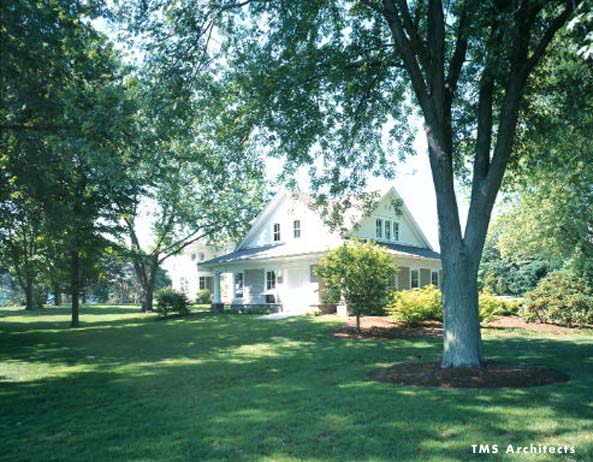August 29, 2013 | seo
Guest spaces are an important aspect for many homes. It’s a special space for friends, family and loved ones to stay and visit. Guest spaces depend on each home’s unique style and location to satisfy the needs for more space and privacy. TMS Architects has designed spaces for guests in various homes, either as outbuildings or as a separate wing.
Here’s a look at how TMS designed these guest spaces:
Guest space as a separate wing
TMS designed a guest wing in this Oceanfront Hampton Residence in Hampton, New Hampshire. The home’s architecture has a beautifully detailed interior space for guests to stay. The guest wing has a relaxing, yet elegant design that will make anyone feel right at home.
Architectural details are even seen in the unique entry light for the guest wing – perfect for a space on the ocean.
Guest space as an outbuilding
This guesthouse at an Island Estate located in New Castle, New Hampshire provides guests with comfortable space and privacy. Located on a 7-acre island, the home and guesthouse were designed to maximize views of the water. TMS Architects also designed the home to take advantage of the outdoors, providing nice space for entertaining and recreation.





Add new comment