January 14, 2015 | Anonymous
Morehouse MacDonald and Associates was recently called down to sunny Scottsdale, Arizona to help a client renovate their exsiting Adobe home, located at the base of Pinnacle Peak in the Sonoran Desert.
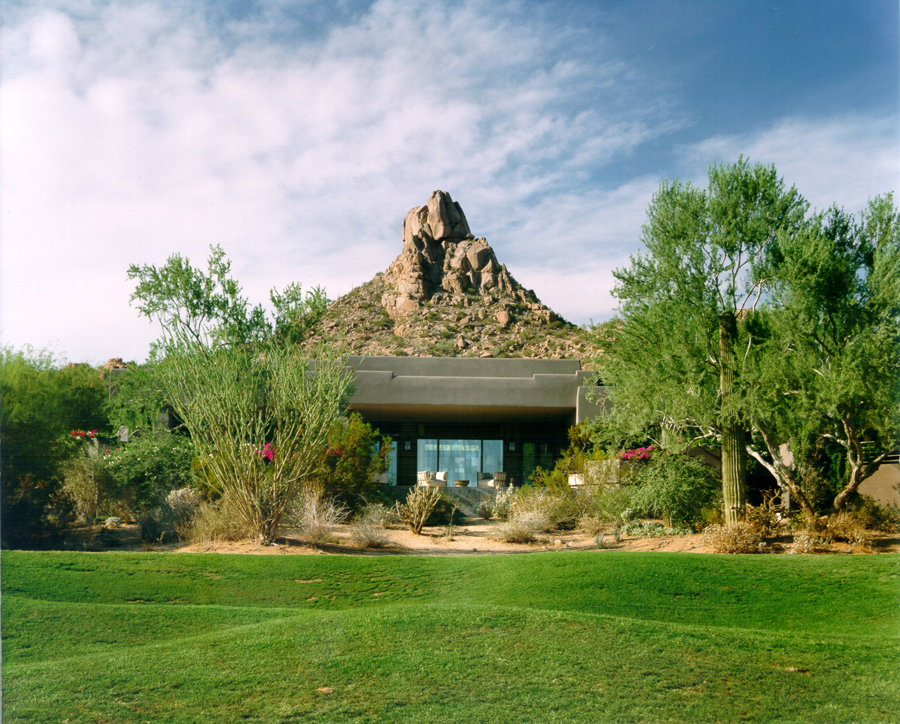
The client wanted a more formal and traditional floorplan, having grown tired of the free-flowing, open concept floor plan associated with the indigenous Adobe style. To create the new floorplan, MMA incorporated elegant arches to define gateways and portals from room to room. The end result was a hybrid style, a beautiful combination of Spanish colonial and Adobe architecture.
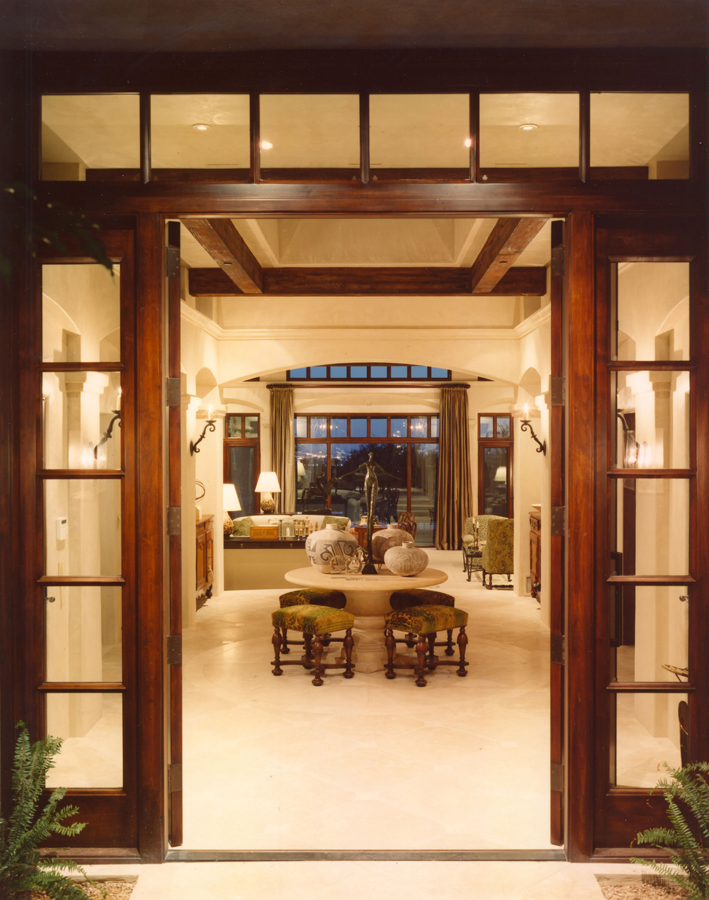
Woods like Douglas Fir and Western Alder were chosen for their ability to weight the ceilings, thus maintaining an intimacy of space. These woods are also compatible with the Venetian-plaster walls, whose rounded corners created natural movement, bridging the two architectural styles.
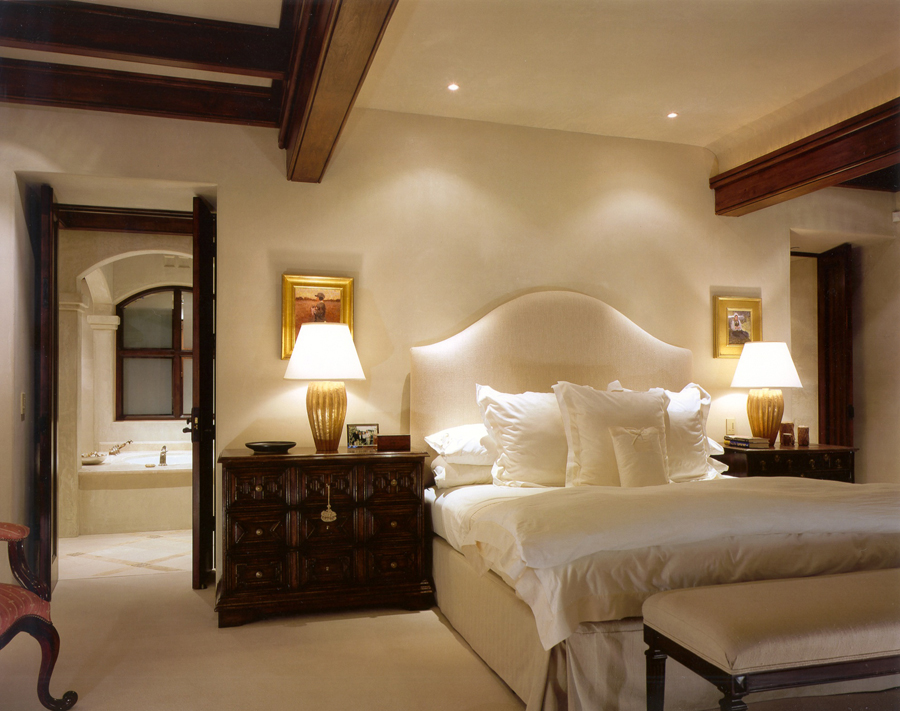
Cabinets in the study, family room, master bedroom, and kitchen were made of lightly distressed Western Alder. Limestone floors from the front door through to the terrace create a seamless look of continuity and completeness.
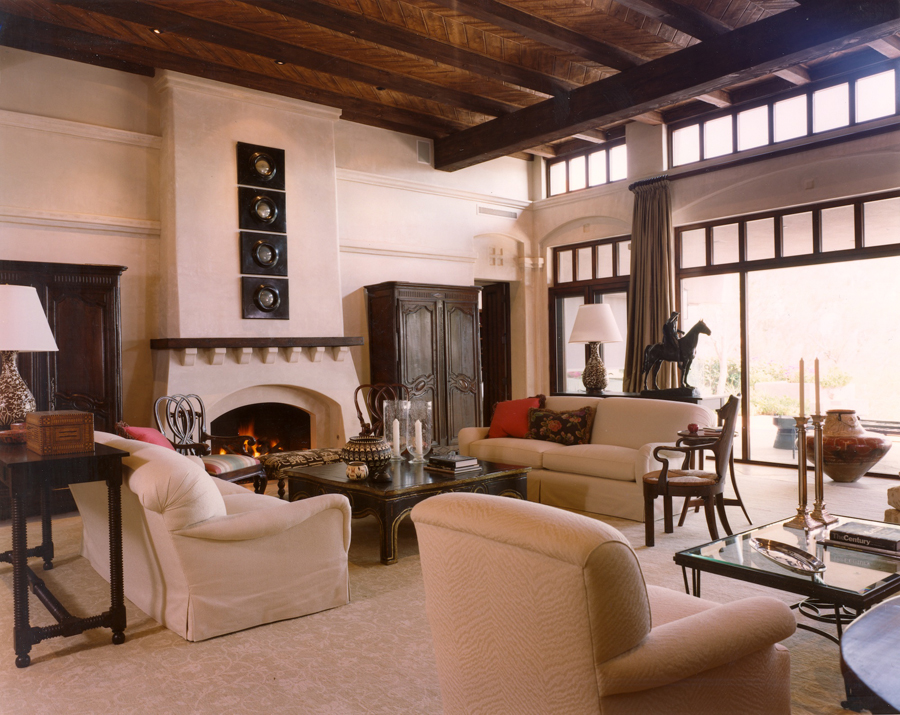
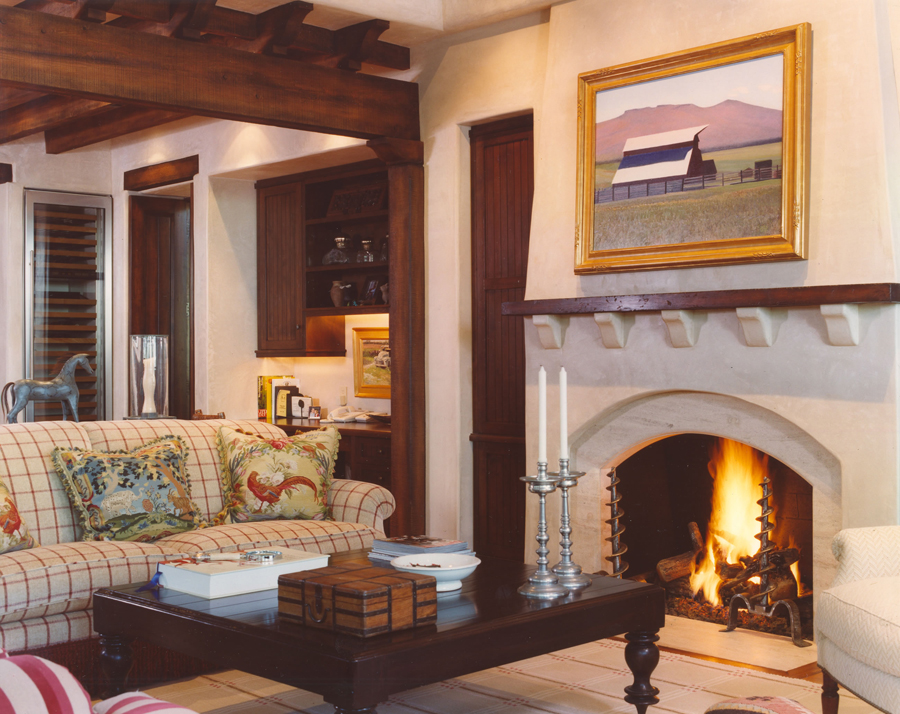
During renovation, the home itself was enlarged and revised to take advantage of the impressive views of Phoenix and the Sonoran desert.
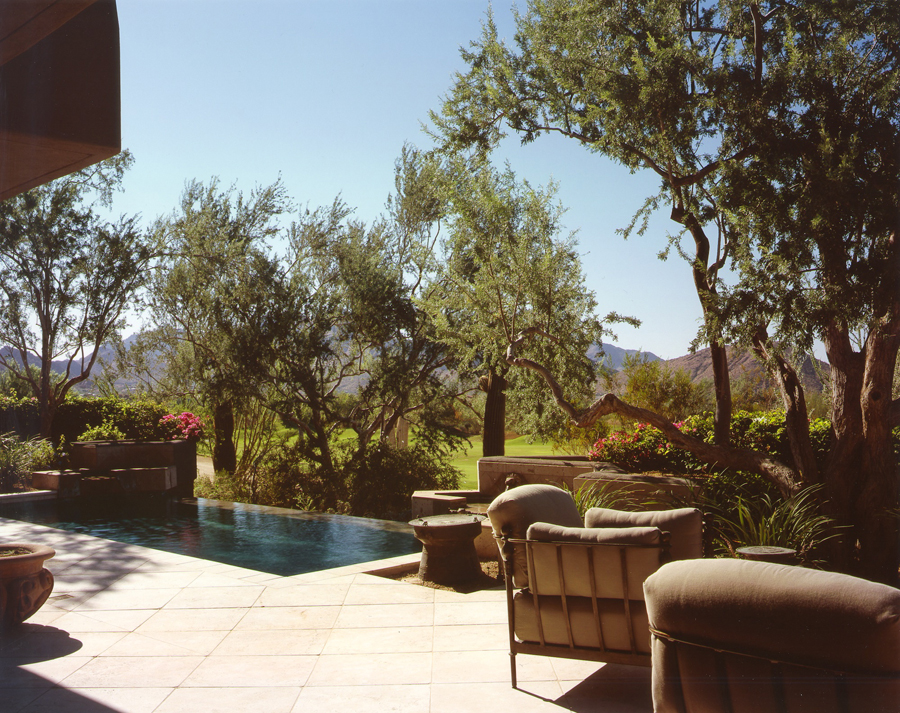


Add new comment