October 21, 2013 | seo
Encore Construction recently completed a home remodel in Cape Cod that provided a better floor plan and beach theme. The homeowners contacted Encore after having a great experience working with them many years before for a bathroom remodel. On this new project, the homeowners wanted to incorporate a nautical/beach theme in a sophisticated way and reconfigure space to create a better floor plan.
The homeowners got exactly what they wanted with the transformation. Encore created more space by:
• converting an attached garage to living space, shifting the dining room and sitting area into the space previously occupied by the living room
• expanding the kitchen into space previously occupied by the dining room and adding a powder room
• adding dormers to maximize space on the second floor
• constructing a free-standing carriage house featuring a two-car garage and two guest bedrooms on the second floor.
The nautical/beach theme was incorporated into the home with:
• subtle and surprising nautical accents
• color palette and tile selections reminiscent of sand and surf
• lots of natural light
• floor plan that eliminates visual clutter and brings in light
• consistent cabinetry, finishes and fixtures to create a feeling of continuity throughout the home.
To view more before/after images and details from this project, visit Encore Construction's Blog.



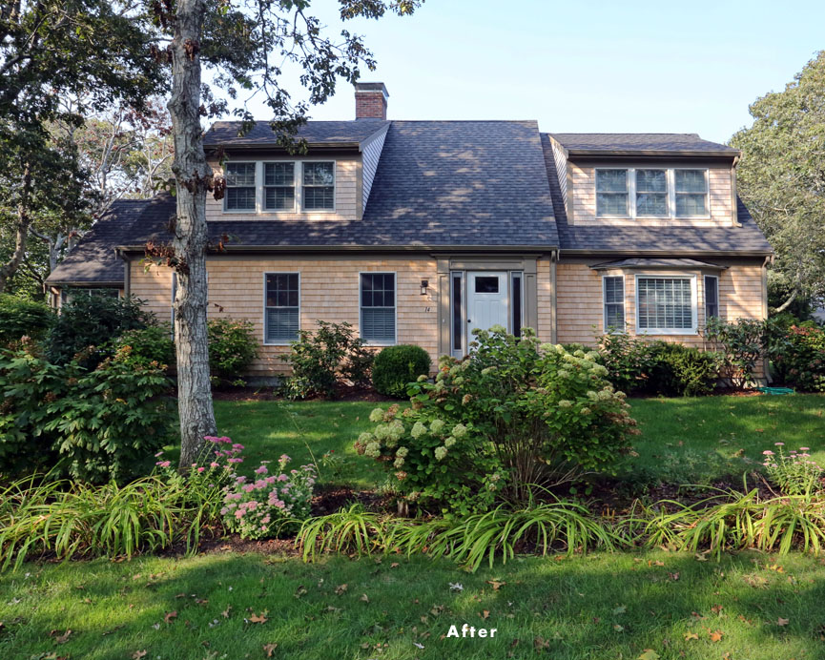
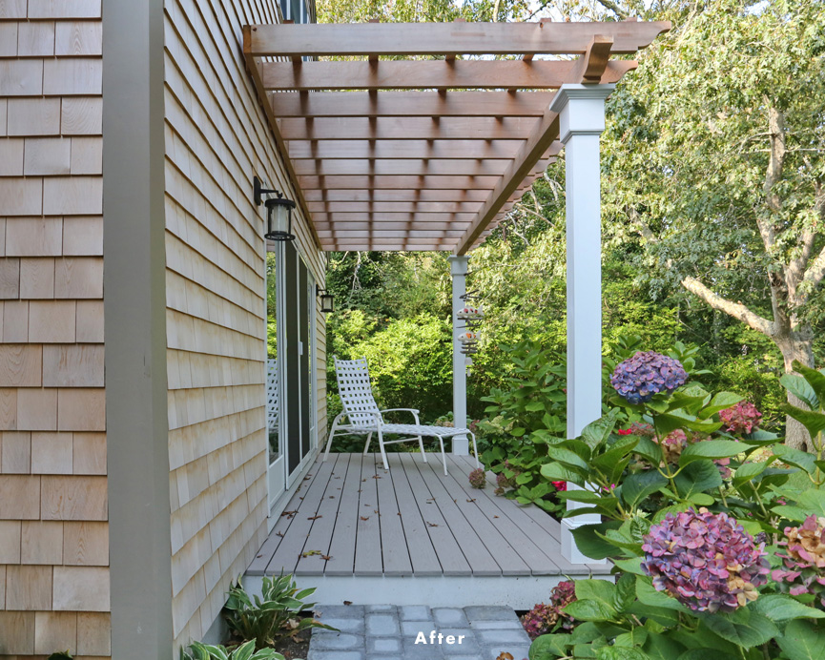
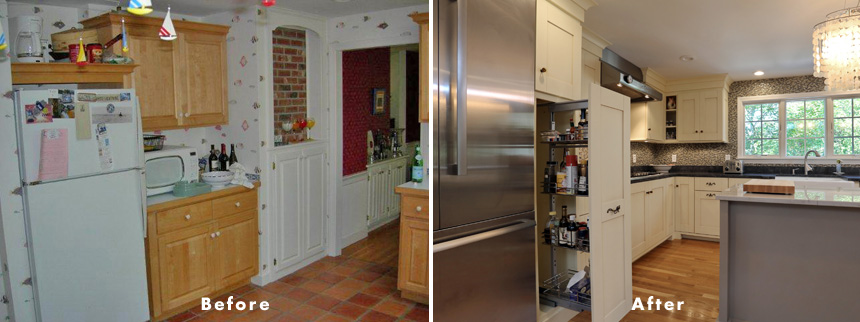
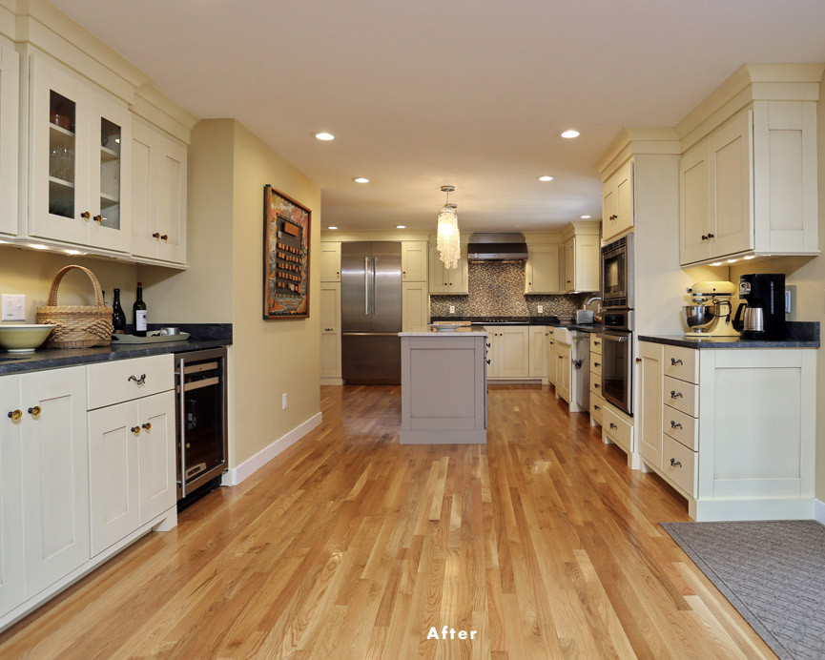

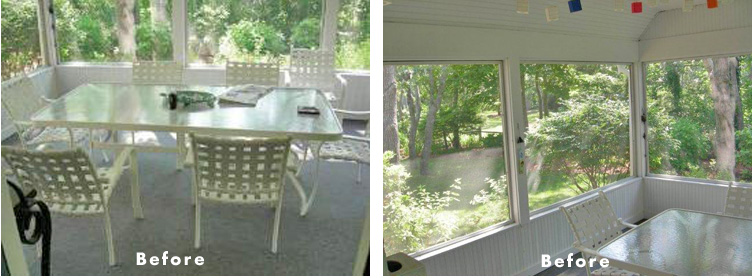
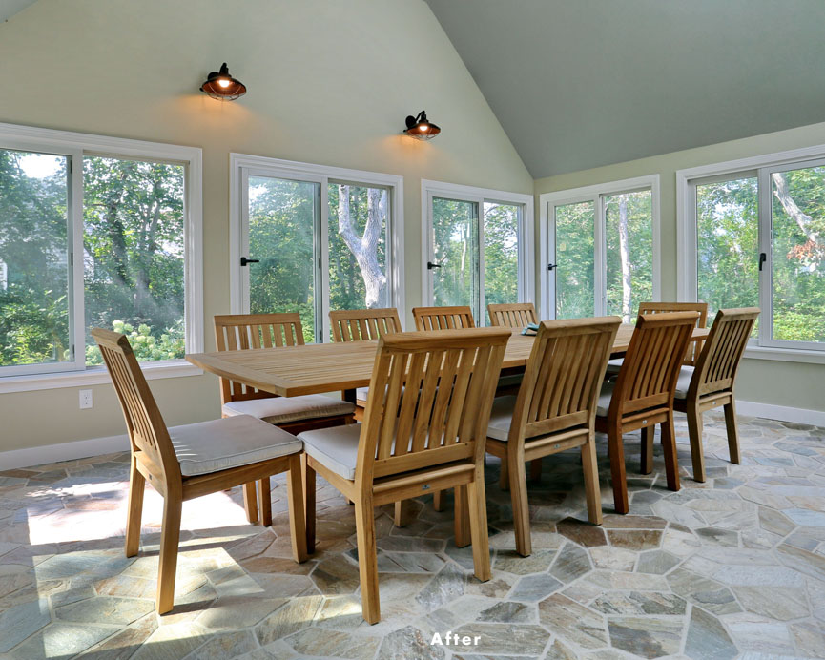
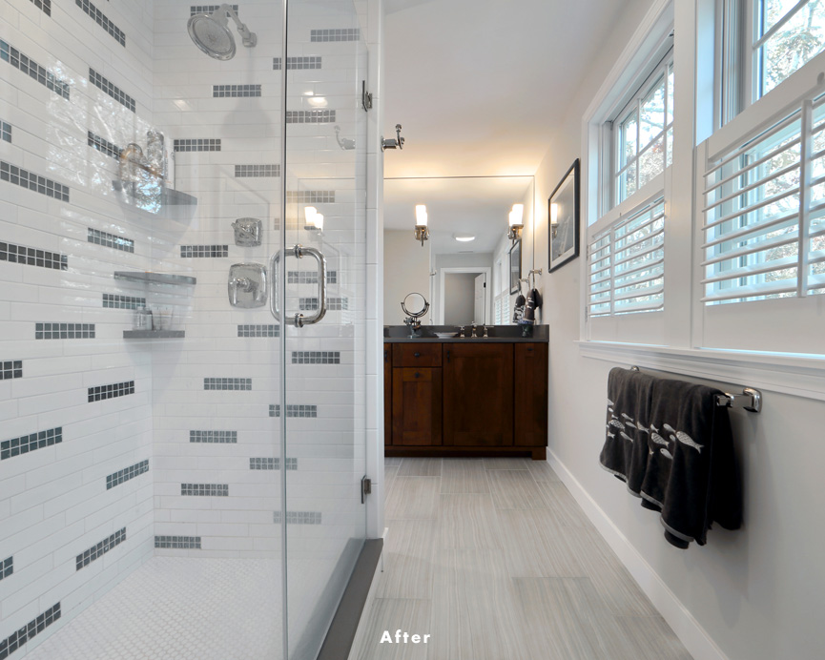
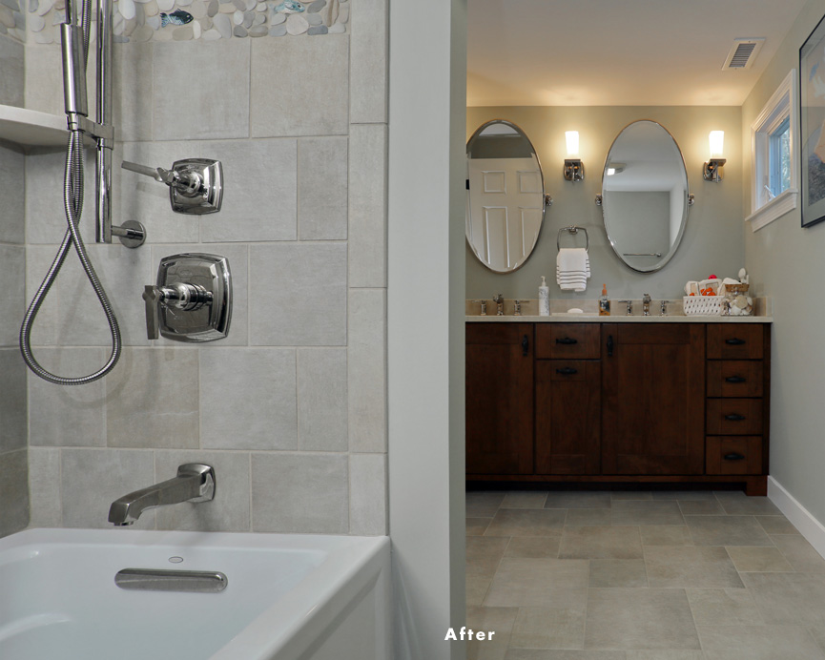
Add new comment