June 30, 2016 | Sandy Giardi
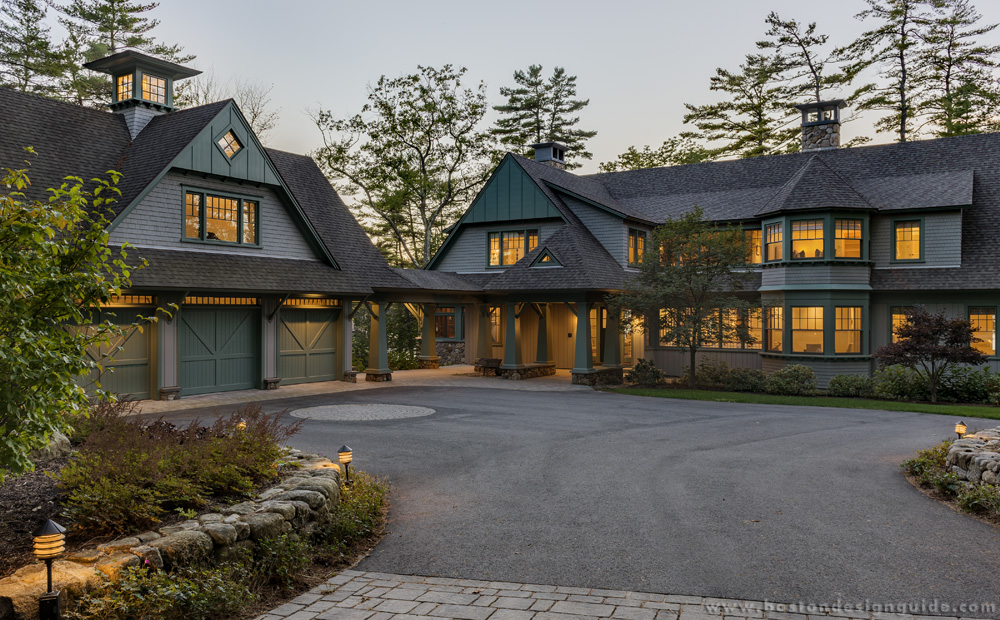
All new constructions consider their lot when they build, but some structures seem to be born of the land they inhabit. We celebrate homes that share a symbiotic relationship with their settings.
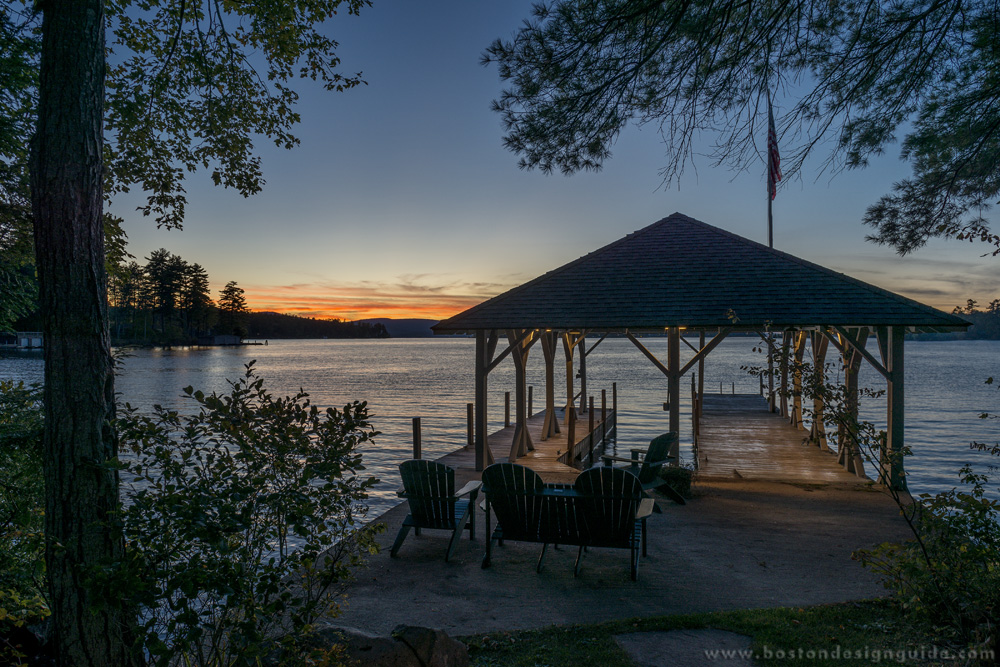
TMS Architects
For a wooded retreat on Lake Winnipesaukee, TMS Architects carved out a site on a rugged promontory to best capture the sweeping views and beauty of the lake at its feet. The goal of the vacation home was to provide a relaxed setting where the owners and guests could immerse themselves in nature and unwind at the lake. Respect for the terrain was a given, so the firm nestled the home among the trees, granite ledge and stone outcroppings of the habitat.
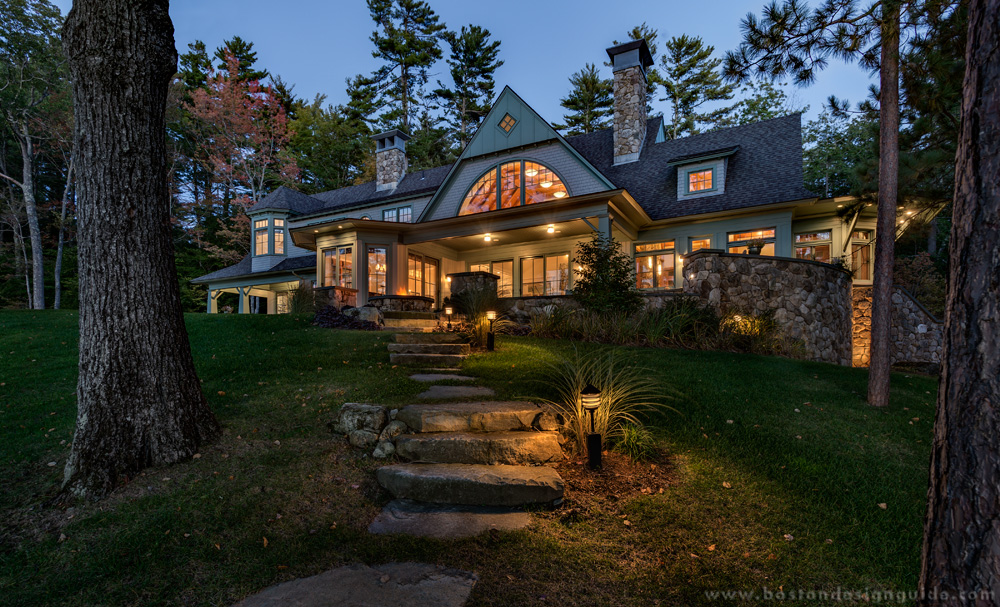
TMS Architects
Every “active internal space” was positioned waterside to bring the lake’s tranquil, sun-splashed waters into the living quarters. All of these rooms spill out to a sweeping outdoor stone terrace that runs the length of the home, providing a peaceful middle ground somewhere between the indoor and outdoor domains.
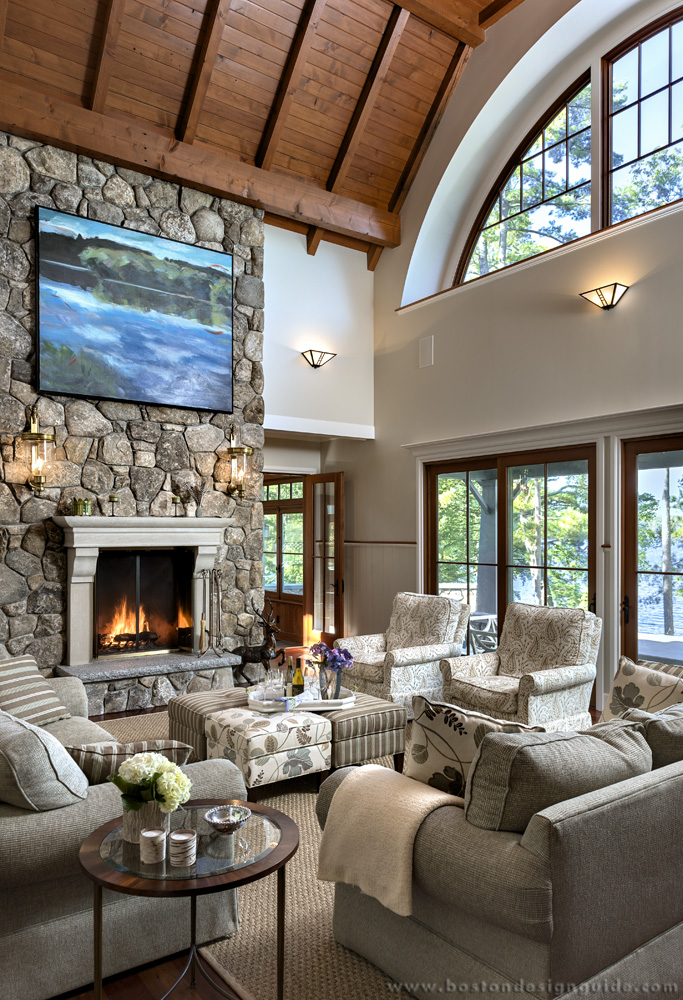
TMS Architects
The harmony that envelops the structure outdoors was also reflected within. TMS Architects cultivated that same “of the earth” philosophy in the getaway’s architectural details and helped the client fill the home with casual, comfortable furnishings, rugs and accents in keeping with the property’s restful vibe.
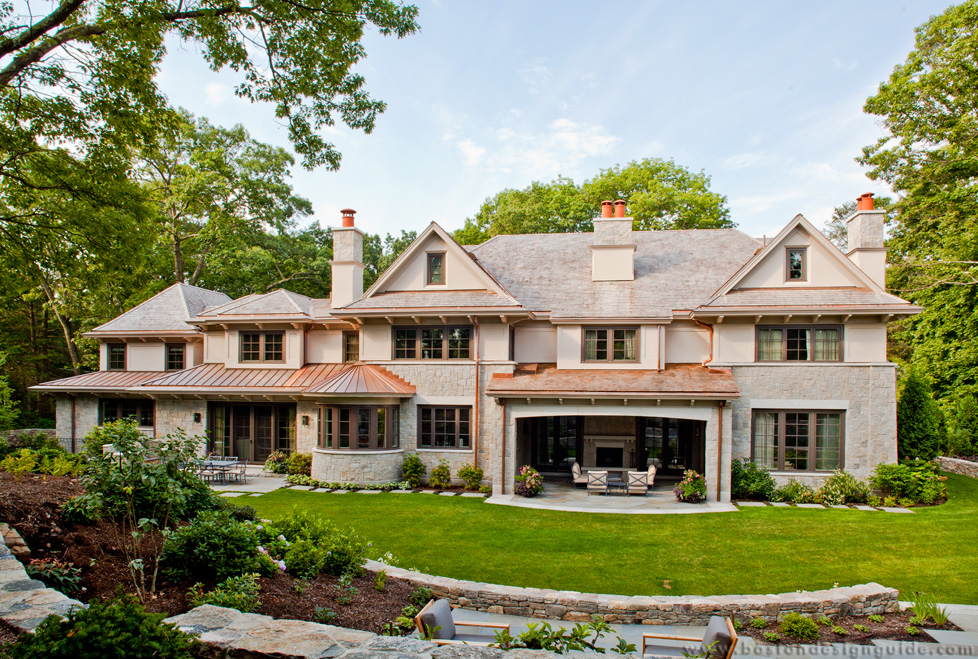
Morehouse MacDonald and Associates; general contractor: The Lagasse Group; landscape architect: Gregory Lombardi Design
When a Wellesley home bore no relationship to its bucolic environs and was in need of renovation, Morehouse MacDonald and Associates stepped in to craft an elegant country house in keeping with its idyllic context. The family didn’t want a Shingle Style home—they had a vacation home with that design—they wanted a vision in stone and stucco crafted in the spirit of the Arts and Crafts movement, which prizes natural motifs and a countryside vernacular.
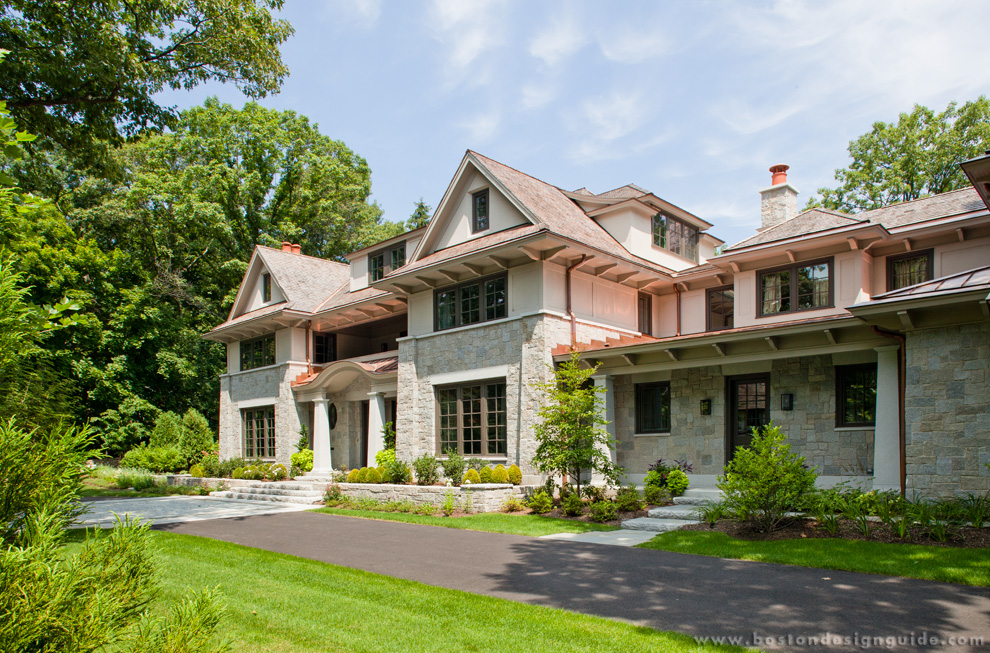
Morehouse MacDonald and Associates; general contractor: The Lagasse Group; landscape architect: Gregory Lombardi Design
Morehouse MacDonald and Associates faced a large portion of the home’s exterior in a stunning stone veneer for an almost elemental effect, and warmed it by layering rich, copper-colored roofs. The hues mirror those found in the landscape design; the estate looks as if it’s rising up from its New Hampshire granite base.
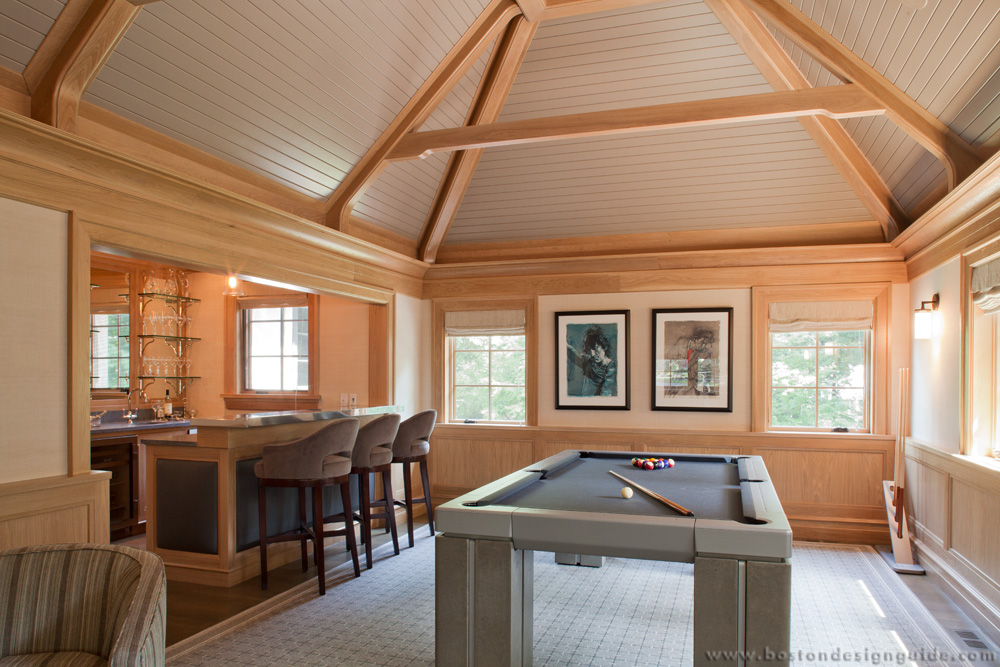
Morehouse MacDonald and Associates; general contractor: The Lagasse Group; landscape architect: Gregory Lombardi Design
Blessed with an artistic eye, the client wanted a singular residence that unified the features inside and out. To that end, interior designer James Radin carried the exterior’s natural palette within for a cohesive, modern look. The clean-lined living spaces are rendered in creamy tan and beige tones, often using shades of gray for the millwork, stone and architectural metal details.
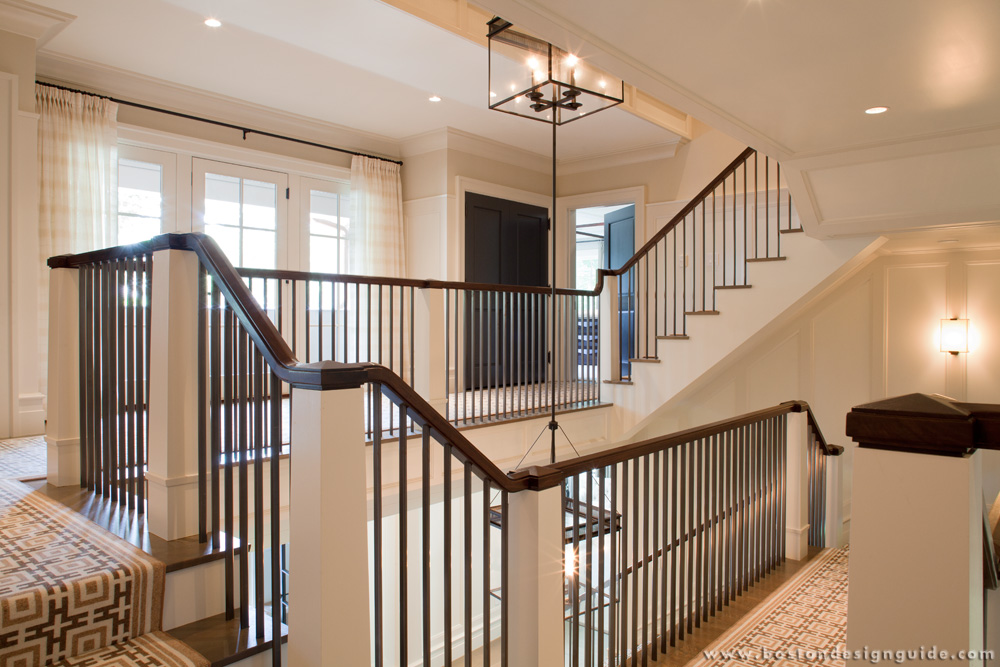
Morehouse MacDonald and Associates; general contractor: The Lagasse Group; landscape architect: Gregory Lombardi Design
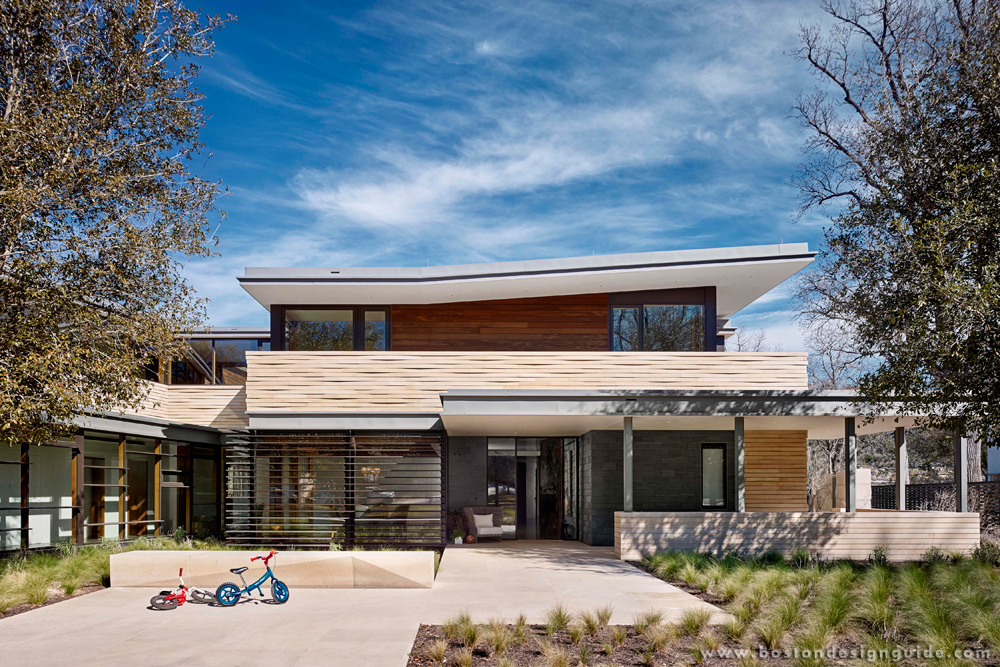
Architecture: Aamodt/Plumb Architects; landscape design: Michael Boucher Landscape Architects; builder: Dalgleish Construction Company; photo by Casey Dunn
For a family estate in Texas on the western bank of Lake Austin, across from Mt. Bonnell, Aamodt/Plumb Architects strove to design a program just as breathtaking as the location. Lead architect Andrew Plumb explains that the firm was tasked “with incorporating all of the spaces that our clients needed without disturbing the site.” The architects met that challenge by configuring the volumes of the house around the existing trees.
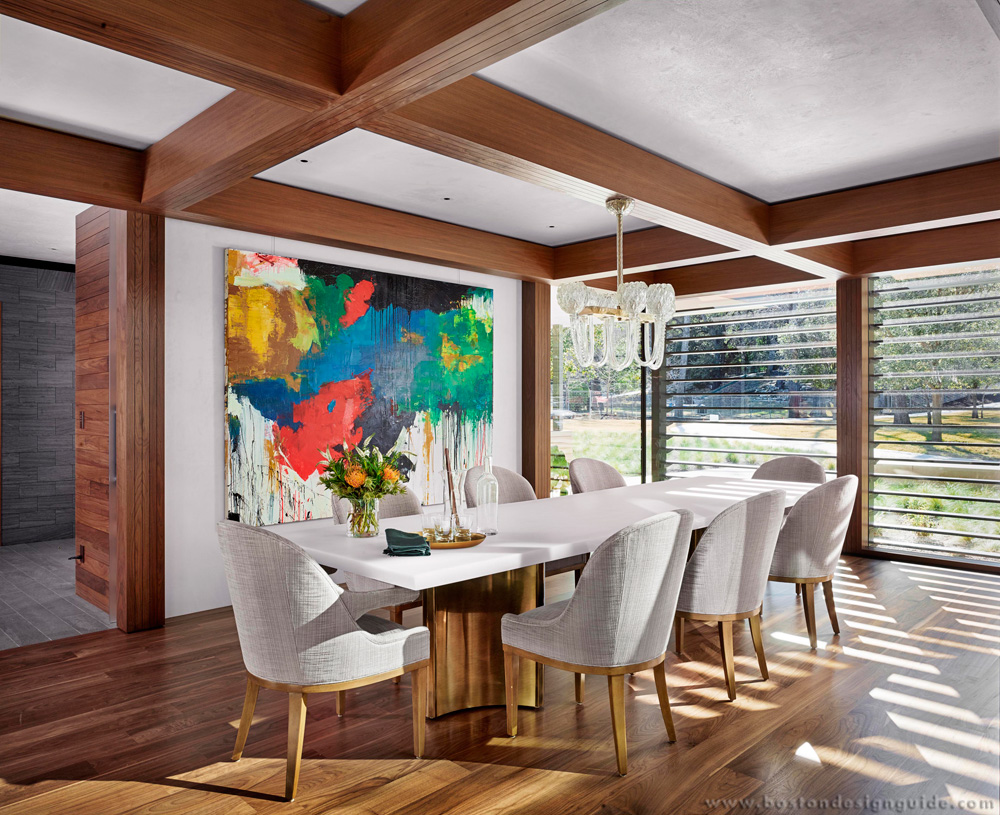
Architecture: Aamodt/Plumb Architects; landscape design: Michael Boucher Landscape Architects; builder: Dalgleish Construction Company; photo by Casey Dunn
While grand in scope, an artistic layout was achieved that created many intimate moments. Its shape produced “pockets of outdoor space” to be enjoyed from inside the home. A garden blooms outside the formal dining room, and a tranquil fountain brings an outdoor water feature to the library space.
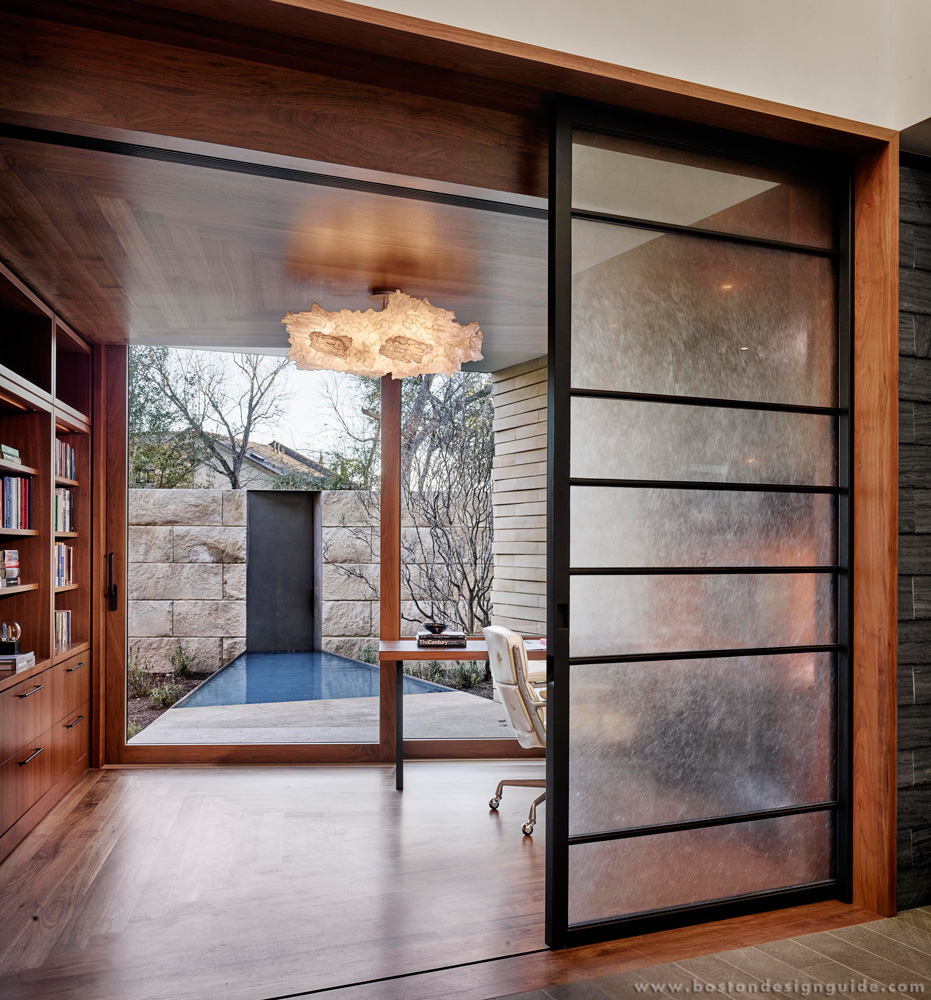
Architecture: Aamodt/Plumb Architects; landscape design: Michael Boucher Landscape Architects; builder: Dalgleish Construction Company; photo by Casey Dunn
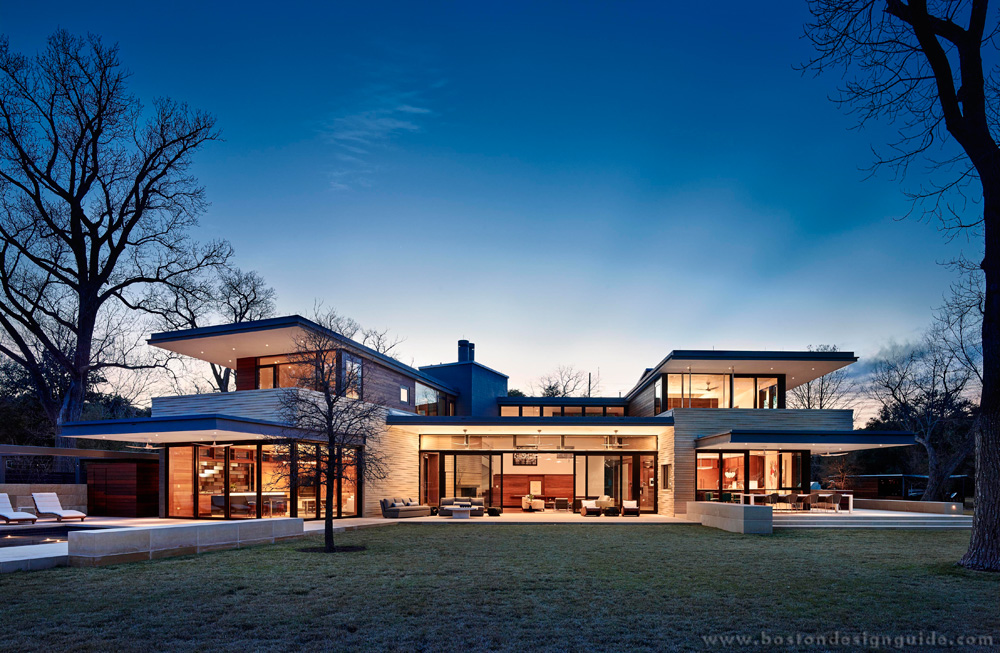
Architecture: Aamodt/Plumb Architects; landscape design: Michael Boucher Landscape Architects; builder: Dalgleish Construction Company; photo by Casey Dunn
To further embed the structure’s aesthetics within the site of this warmer clime, locally sourced materials were utilized throughout the home. Lueders limestone was used generously, gracing the pavers as well as the home’s façade. The exterior cladding features a woven effect that changes subtly as the sun shifts in the sky. It also relates the scenic locale back to the estate, as it echoes the limestone face of Mt. Bonnell.
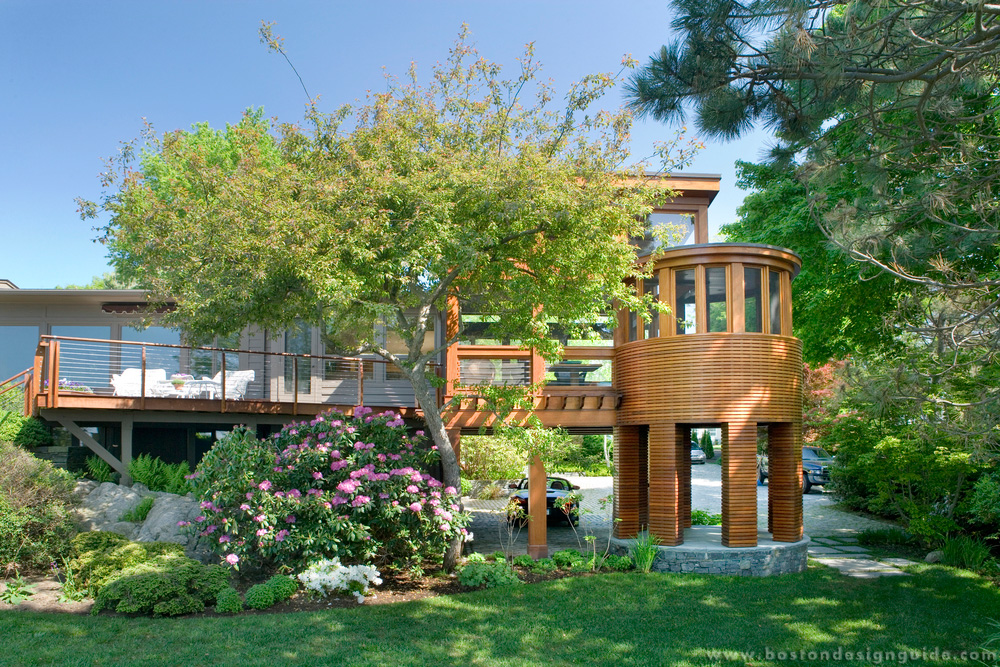
Foley Fiore Architecture; photo by Eric Roth Photography
Foley Fiore Architecture channeled the existing landscape that melted into a “rocky, craggy overlook” right on the water, says principal David Foley, when drafting an addition to a Swampscott ranch on the Atlantic. The clients—a photographer and a sculptor—wanted something a little different, so the company created a mahogany screened-in porch area, a sun-washed deck and a carport with a pergola canopy and a vantage that looks out to the sea.
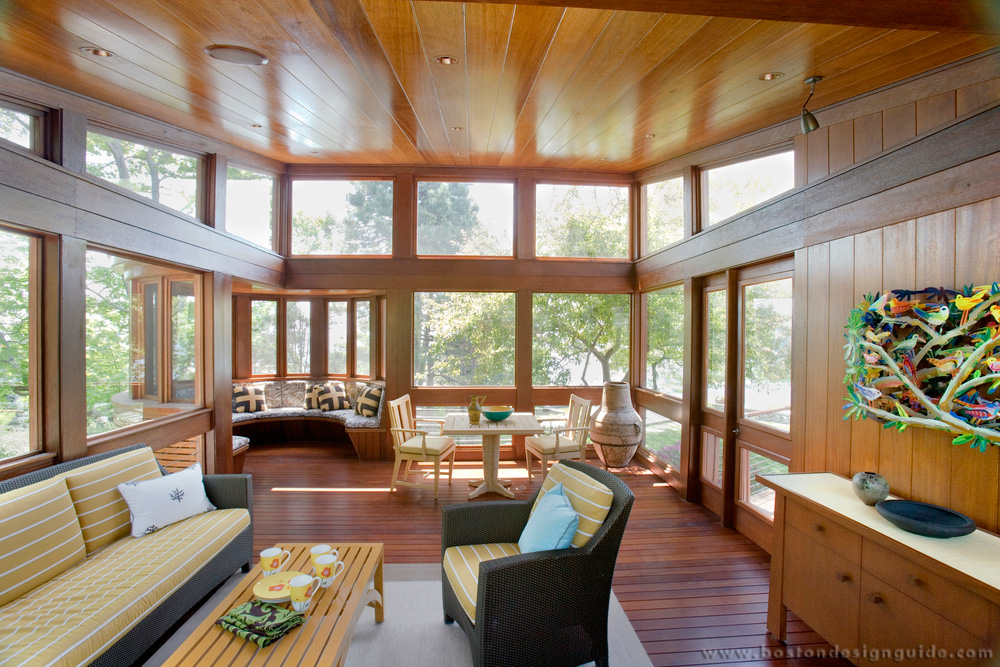
Foley Fiore Architecture; photo by Eric Roth Photography
They paid homage to a circular stone wall that landscape architect Gregory Lombardi had created for the terrain years before by including a beautiful round tower evoking that form in the design. Surrounded by glass on all sides and curving banquette seating, the architectural detail lends interest and artistry to both the interior and exterior of the home.
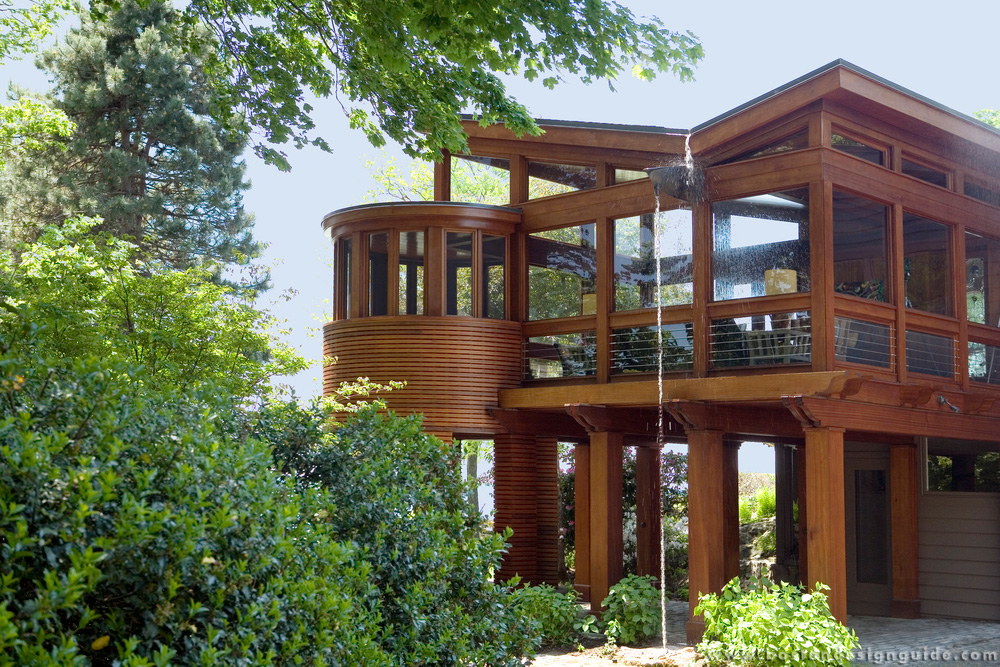
Foley Fiore Architecture; photo by Eric Roth Photography
A butterfly roof tops the addition and maximizes the glass expanses that frame the sparkling views. Foley and his team “had a little fun” with the crease of the roofline, and added a bronze scupper that connects to a rain chain, creating a sculptural water feature when it rains. The aesthetic detail is as functional as it is visually pleasing, as rainwater collects in a stone basin below.
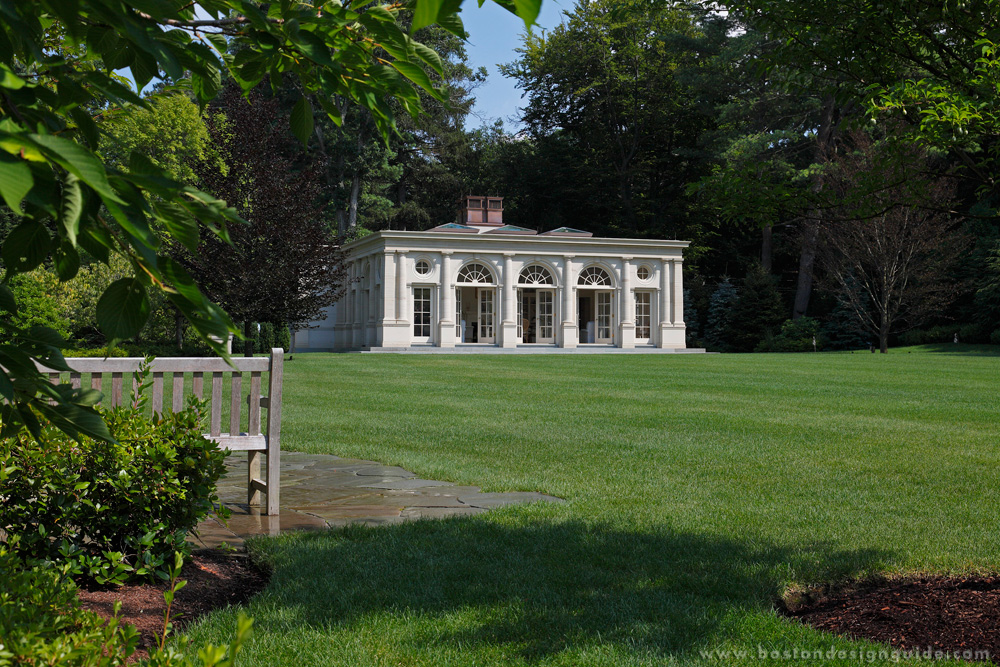
Bereznicki Architects; Richard Mandelkorn Photography
The owners of a gallant Federal Style home designed by William Perry—the architect credited with restoring Colonial Williamsburg—were given an opportunity to purchase the neighboring property and expand their own significant grounds. They enlisted Bereznicki Architects to build, not a home, but a romantic English Park where they could appreciate the rolling lawns.
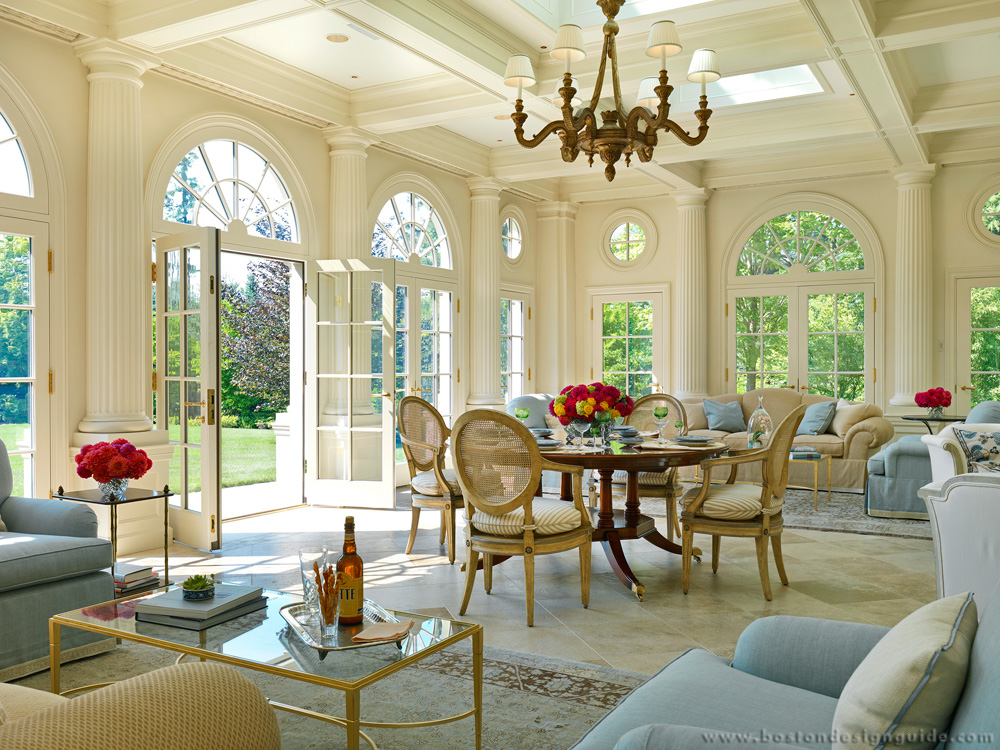
Bereznicki Architects; Richard Mandelkorn Photography
It was decided that a destination on the far reaches of the property would entice them outdoors to walk the beautiful grounds. Bereznicki Architects conceived a gorgeous garden pavilion, rife with French doors and pyramidal skylights inspired by those found on orangeries on English estates. The architectural elements bathe the setting in light and allow views of the leafy landscape and surrounding blooms from every angle.
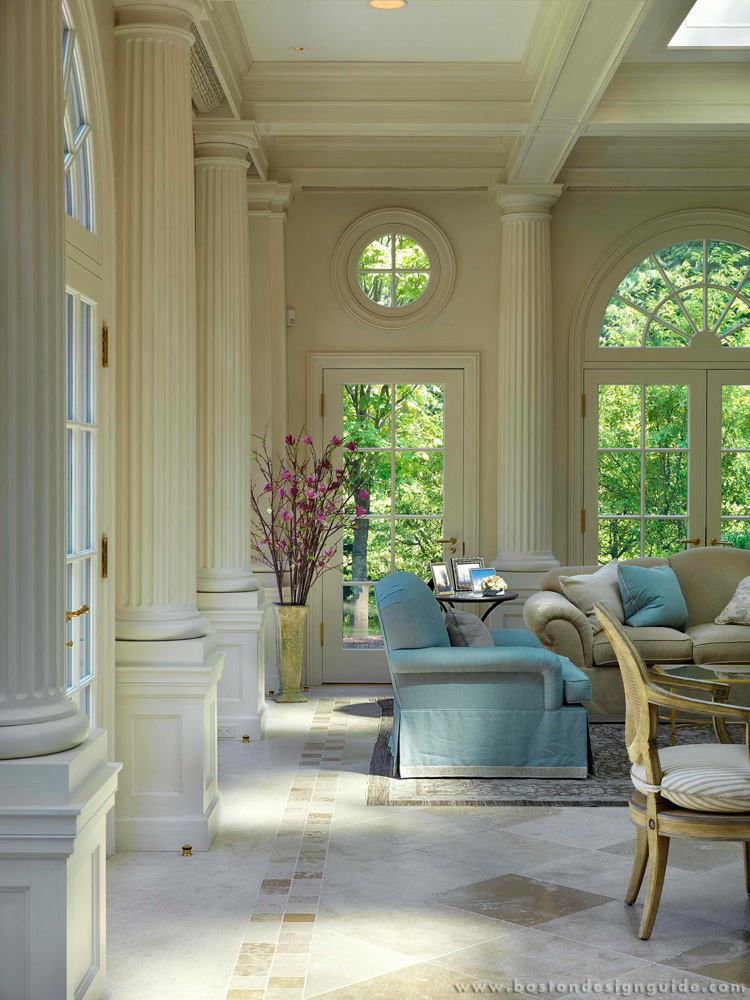
Bereznicki Architects; Richard Mandelkorn Photography
For the pavilion’s exterior, Ohio sandstone was selected for is ochre color and for the patina that would develop as it weathers. This natural and romantic sensibility continues inside the structure as well, with elegant “brushed and pillowed” French limestone flooring, a Portuguese limestone mantel and interior millwork that complements the neoclassical elements of the façade.


Add new comment