August 3, 2016 | Sandy Giardi
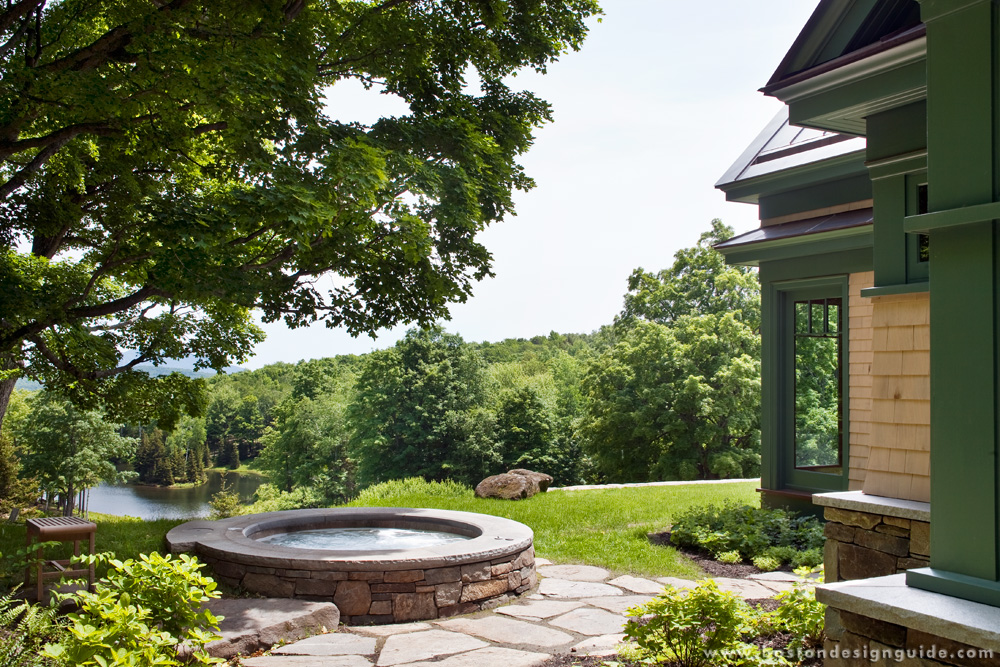
Now that we are firmly (and happily!) ensconced in the lazy, languid days of midsummer, unwinding is at the top of the to-do list. Set your office email on Automatic Reply, because we’ve culled daydream-worthy getaways that will make you yearn to run for the hills, or, as the case may be, the lake.
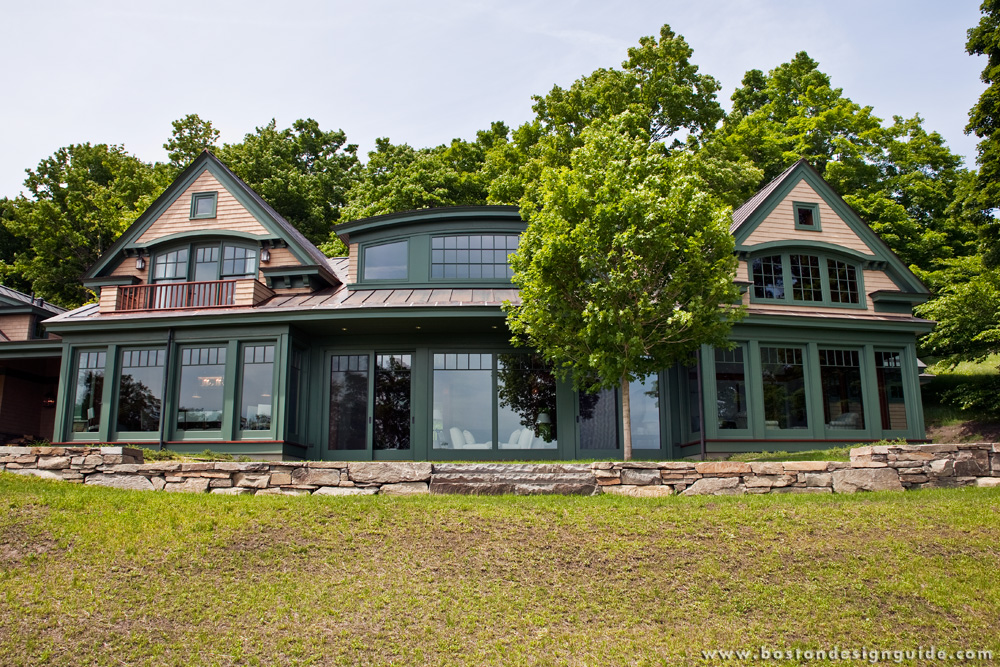
Architecture: Morehouse MacDonald & Associates; photo by Sam Gray
Amid the lush foothills of Vermont’s Green Mountains and carved into the rugged terrain of the mountainside, stands a beautiful estate designed by Morehouse MacDonald & Associates. The vacation home has all of the warmth and allure of a remote New England cabin in the woods, and yet the grace and splendor of a luxury home. The two design philosophies unite to form a unique, cohesive whole inside and out.
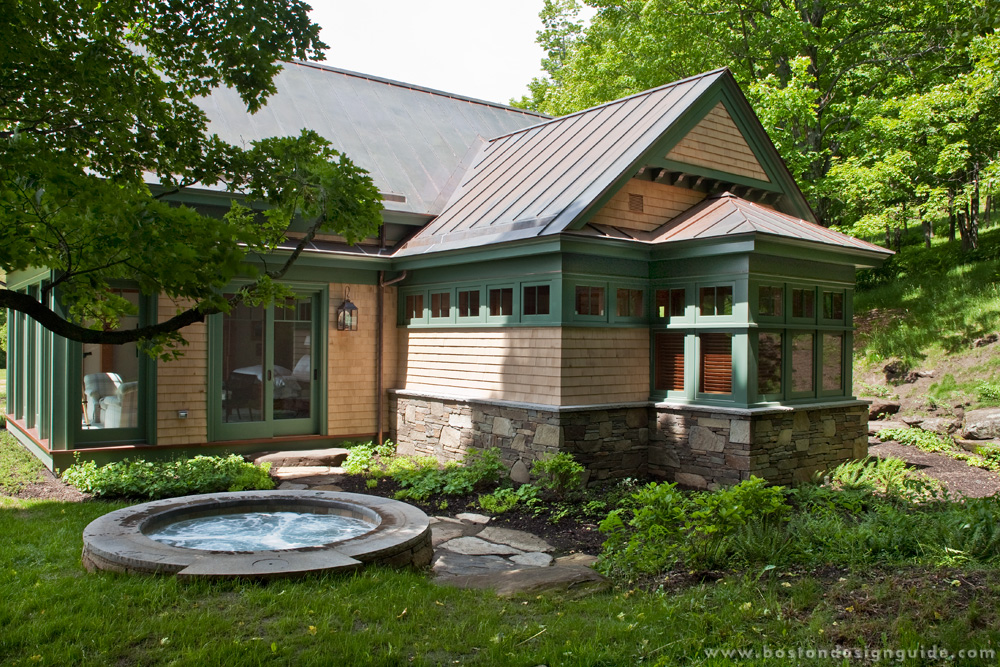
Architecture: Morehouse MacDonald & Associates; photo by Sam Gray
Deep forest green, rich cedar and local stone form the exterior palette and endear the construct to the setting rather “than competing with it,” says the firm. Within the home, however, sleek lines and smooth finishes are pervasive, giving the home an elegant bearing punctuated by the occasional country-quaint accent.
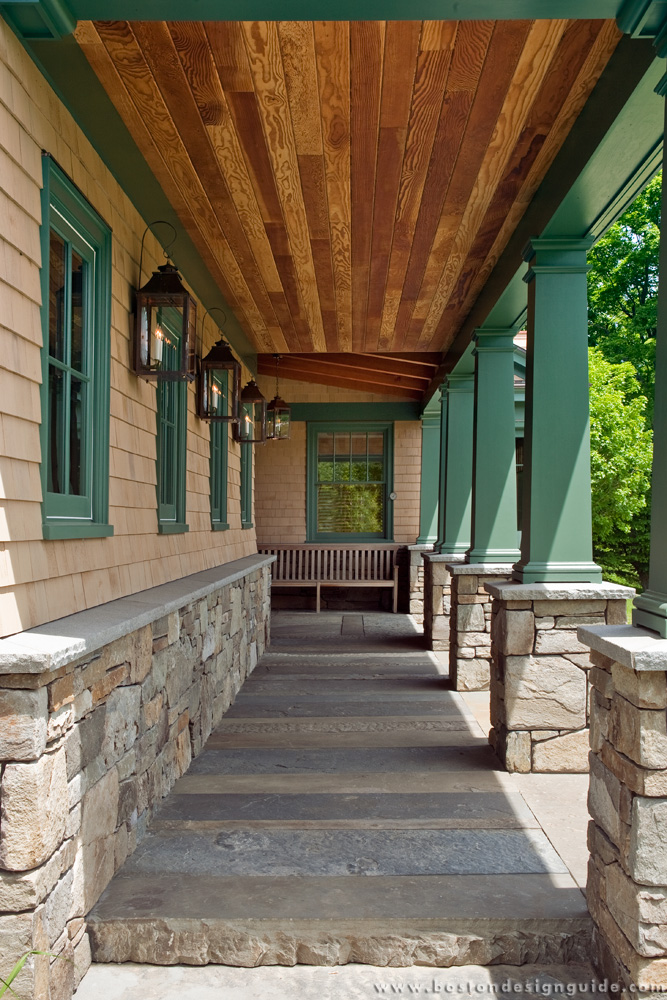
Architecture: Morehouse MacDonald & Associates; photo by Sam Gray
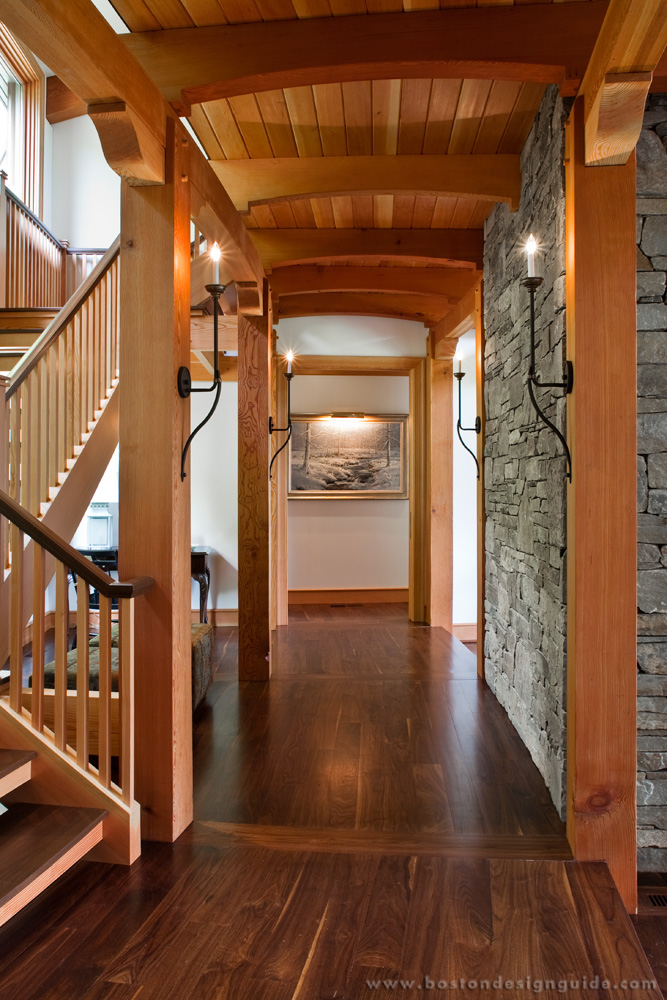
Architecture: Morehouse MacDonald & Associates; photo by Sam Gray
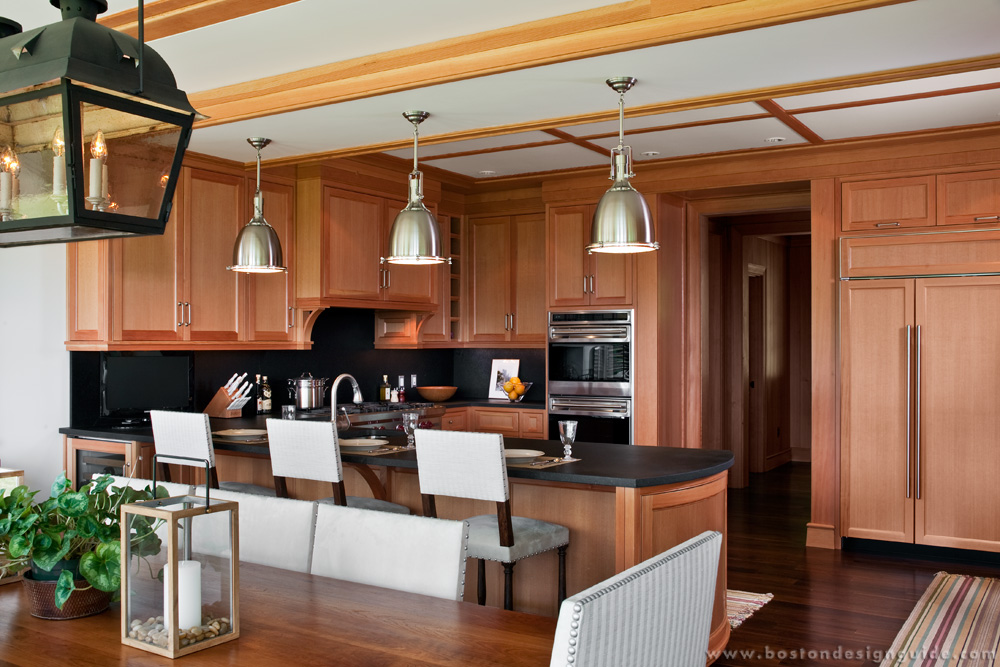
Architecture: Morehouse MacDonald & Associates; photo by Sam Gray
Within the home’s inviting confines, wide plank flooring, and a hybrid of Douglas fir timber frame and traditional stick framing lend an air of authenticity. Such architectural elements are used with a delicate hand, however, to bring a sense of refinement as well as rusticity to the setting.
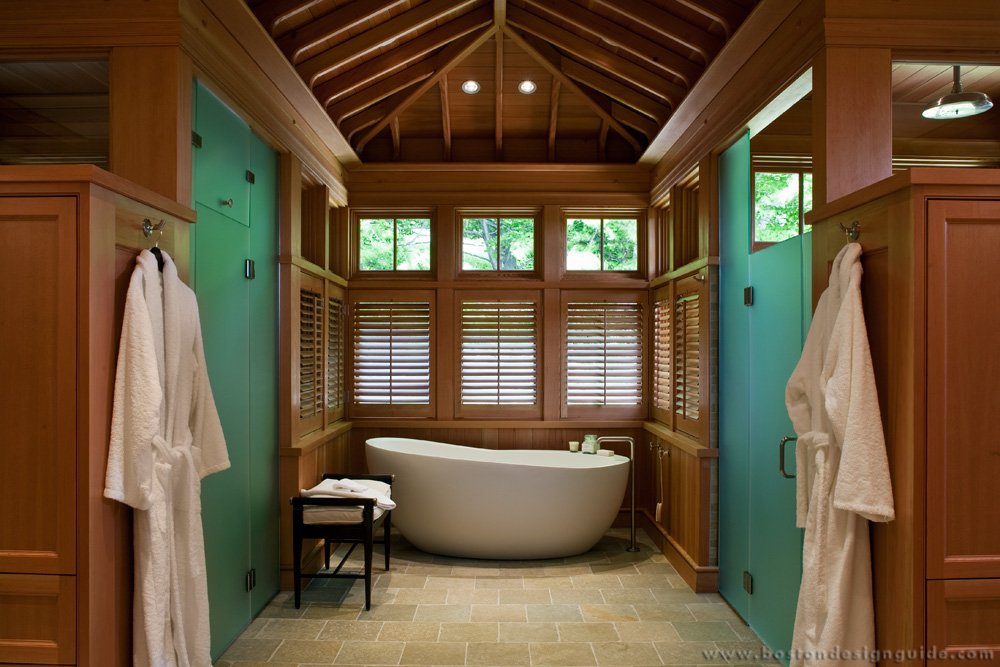
Architecture: Morehouse MacDonald & Associates; photo by Sam Gray
The mountain home was designed on a slightly curved radius to frame the magnificence of nature’s backdrop of hillside, meadow and pond. Peaceful panoramic views soar from virtually every vantage through expansive windows for an effect that is comfortable and sublime. It’s the architectural equivalent of a perfectly roasted s’more (made with luxurious Swiss chocolate!): decadent but homey.
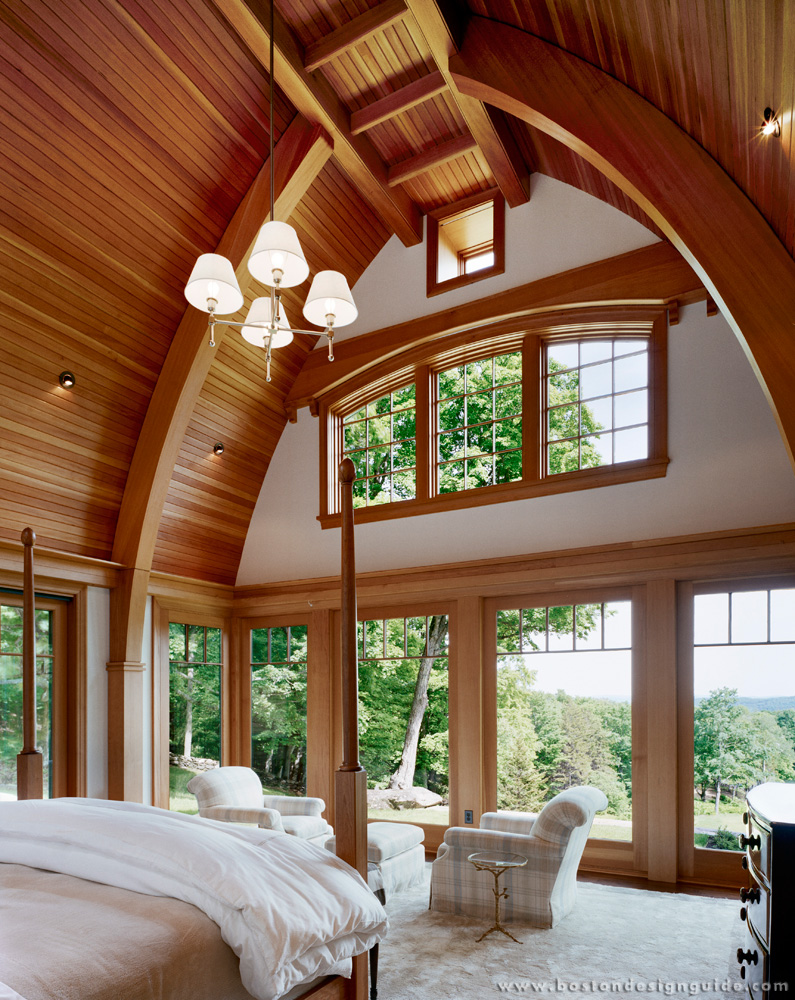
Architecture: Morehouse MacDonald & Associates; photo by Sam Gray
When interior designer Elizabeth Swartz is in need of a little R&R, she, too, sets her compass north and escapes to Vermont. We were treated to a rare glimpse inside her mountain getaway to see how an interior designer fashions a pinnacle-high vacation home.
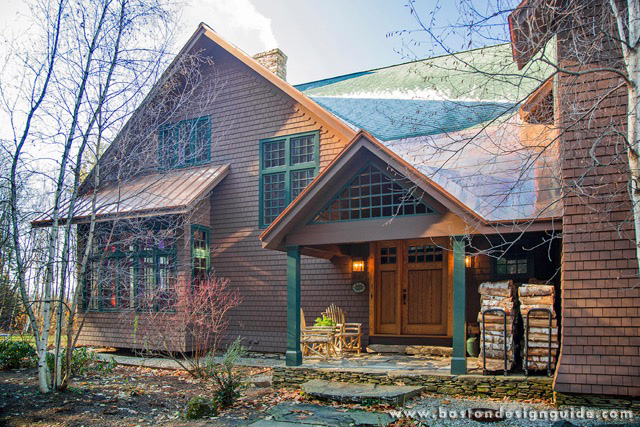
Elizabeth Swartz Interiors; photo by Eric Roth
Swartz doesn’t disappoint. Her mountainside manse is fetching and fabulous, with plenty of color, beautiful pine finishes and a wealth of gathering spaces for communing with family and friends.
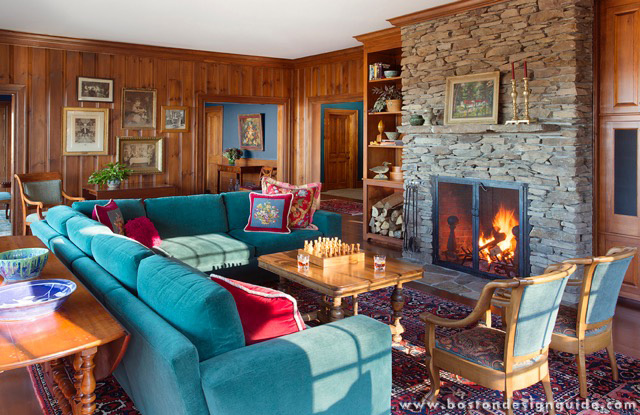
Elizabeth Swartz Interiors; photo by Eric Roth
Throughout, her rooms are bright and sunny, and boast traditionally elegant furnishings as well as accents with an alpine flair, which serve to ground the spaces in their setting and bring plenty of personality to the living areas. Swartz has carved out myriad configurations for gathering. Guests and residents can have a seat at the dining room table, belly up to the hand planed and painted bar or circulate out to the screened-in patio.
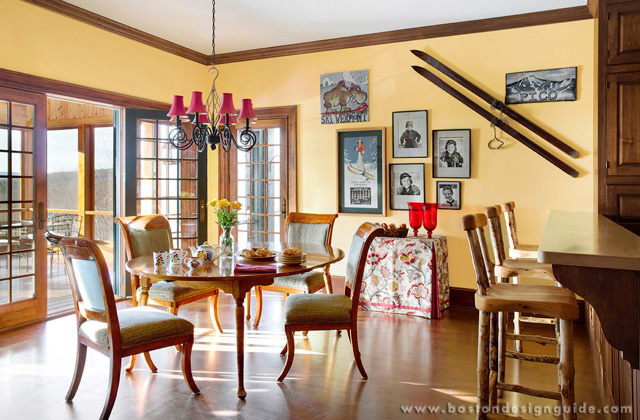
Elizabeth Swartz Interiors; photo by Eric Roth
As one might expect, sweeping views are not only accentuated throughout the home, they are welcomed in. Swartz gives the living room’s elongated window seat a dual purpose; it provides a perfect perch to recline and drink in the vista on one’s own or, since it’s paired with upholstered armchairs and a small tea table, a charming setting for a têtê-á-têtê.
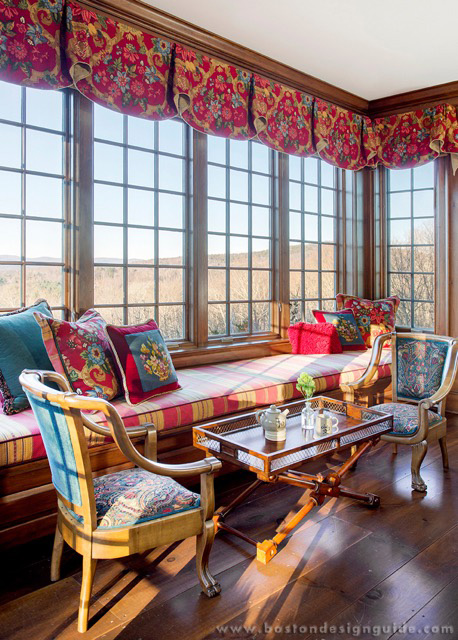
Elizabeth Swartz Interiors; photo by Eric Roth
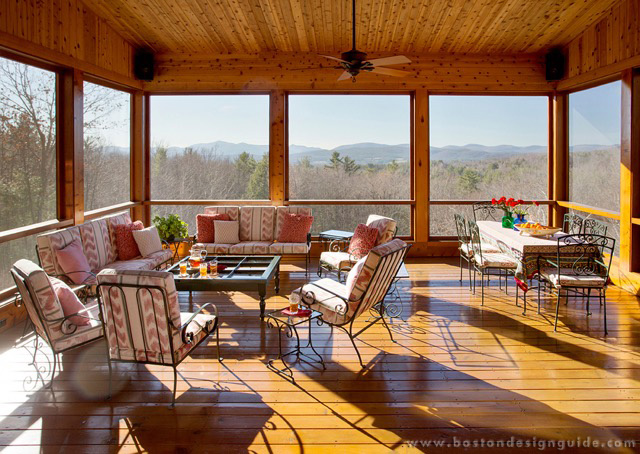
Elizabeth Swartz Interiors; photo by Eric Roth
The scene stealer is undoubtedly a glorious screened-in porch among the treetops, with views on all sides and the dusky mountain range in the distance. Surrounded by honeyed pine drenched in sunlight, and with a ceiling fan quietly circling overhead, time may not stand still, but it certainly unfolds at a gentler pace.
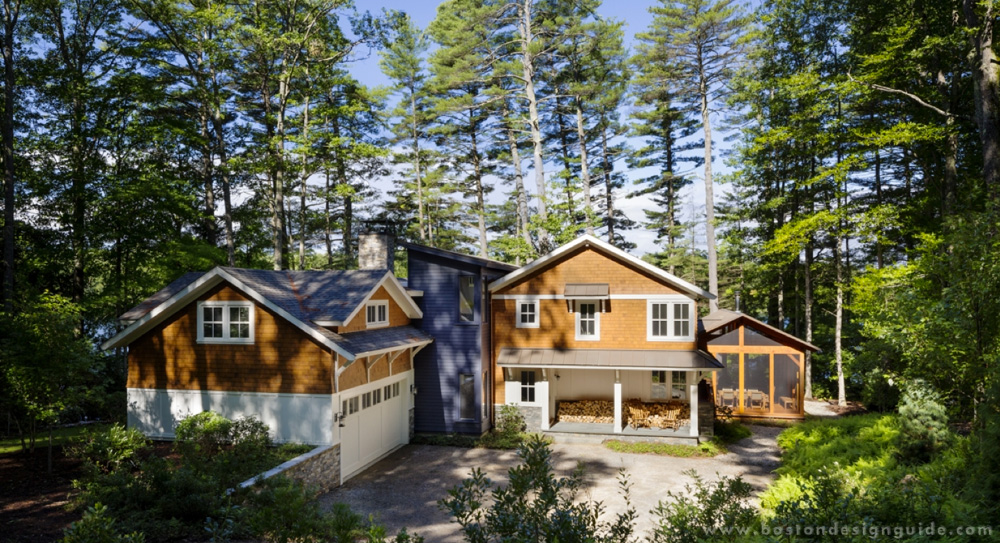
Architecture: LDa Architecture & Interiors; construction by Denali Construction Corporation
For a client with fond memories of his grandfather’s cabin on New Hampshire’s Squam Lake, LDa Architecture & Interiors designed a summer retreat that has since become a favorite year-round destination. Associate Carter Williams explains that the client wanted something “rustic and ‘of the place’, as well as playful and hugely connected to the lake.”
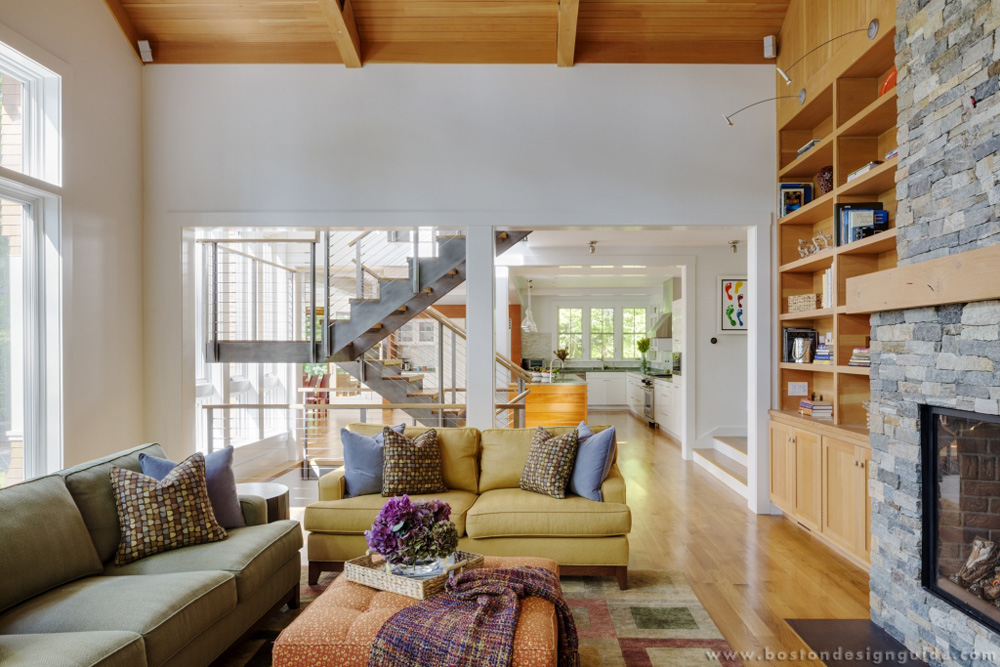
Architecture: LDa Architecture & Interiors; construction by Denali Construction Corporation
The firm met that goal and then some with this captivating white cedar shingle camp with a cedar clapboard stair tower painted in Benjamin Moore’s Abyss—a “shape-shifting” shade—as the hinge. The getaway plays up its lakeside vantage (complete with incredible sunsets!) as it “waterfalls with the grade as it moves down to the shore,” explains Williams.
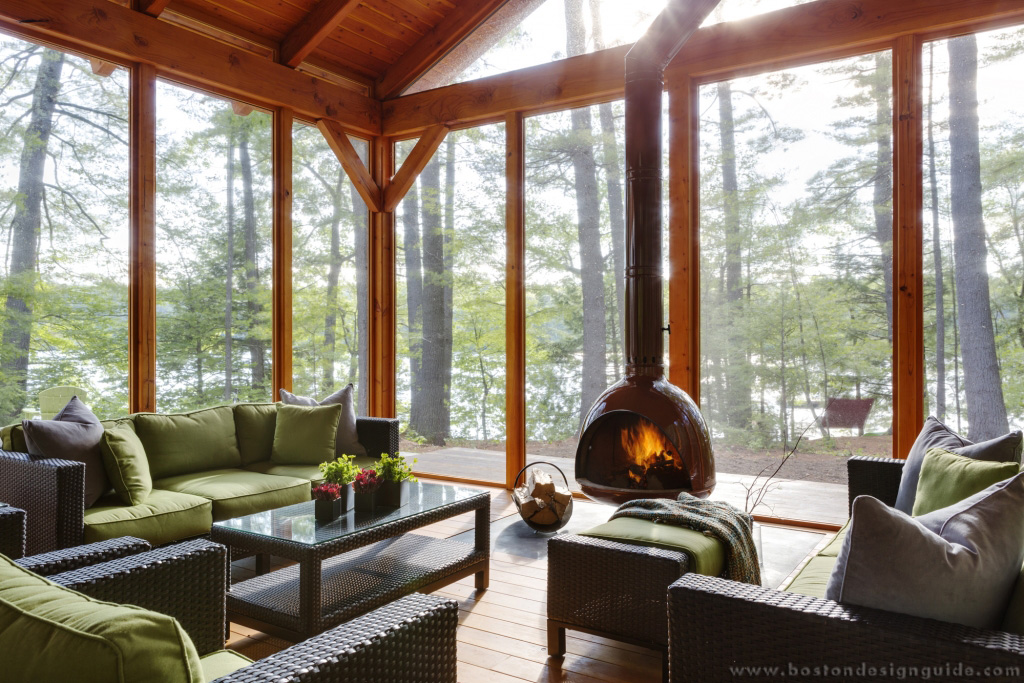
Architecture: LDa Architecture & Interiors; construction by Denali Construction Corporation
The effect is also mirrored within the interior layout of the home, which is exceptionally light and airy, thanks to LDa’s strategy to kept the east-west depth of the house narrow to stream sunlight deep into the construct, and thoughtful architectural details like an arresting, open acid-etched steel stair with marine cable railing designed by the firm.
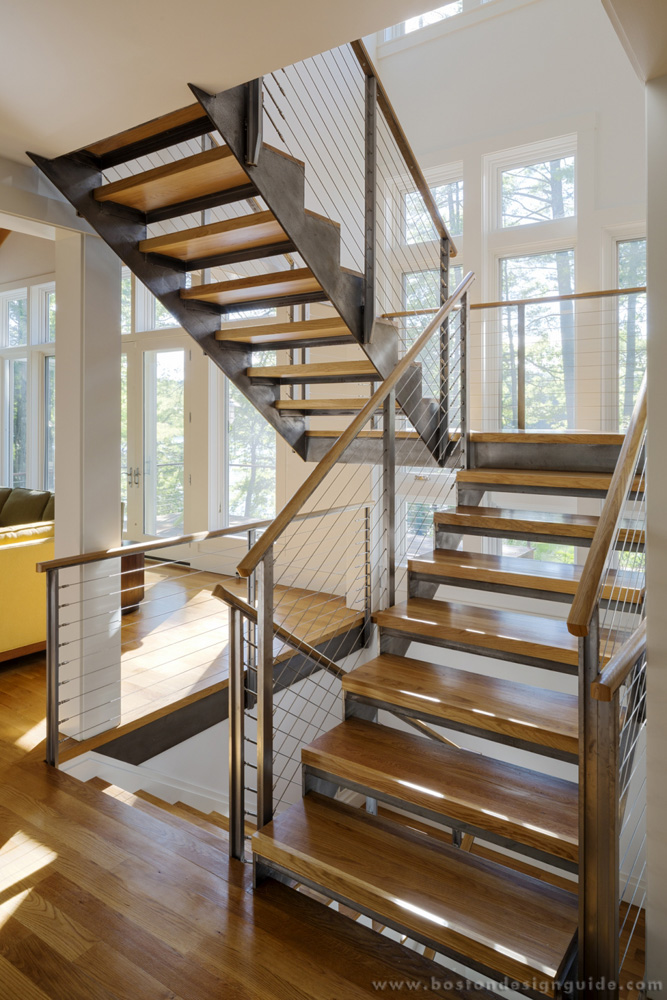
Architecture: LDa Architecture & Interiors; construction by Denali Construction Corporation
The living spaces within flow breezily into one another for “casual, easy living” that can happily accommodate family and visitors alike. Says Williams, the homeowner strove to empower guests to feel right at home. They can help themselves to coffee in the morning and enjoy the setting’s simple pleasures as if it were their own.
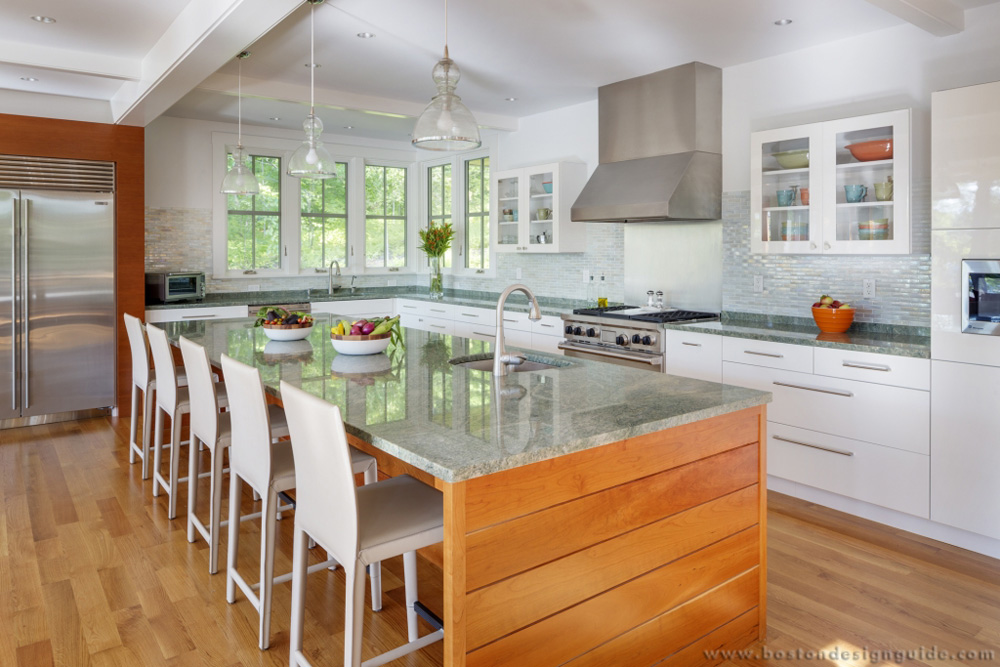
Architecture: LDa Architecture & Interiors; construction by Denali Construction Corporation
The bunkhouse atop the garage is the lake home’s most popular sleeping setup. Decked out in lime green and turquoise, this hospitable hideout is designed to evoke sleepaway camp. Each of the six beds has a reading light, shelving, drawer space and cubby-like lockers to hold clothes. The centerpiece is the navigational map of Squam Lake and its islands at the core. The oversized decal mounted onto plywood was the client’s brilliant idea and a key interior design element that drove everything from the space’s built-ins to the color of the linens.
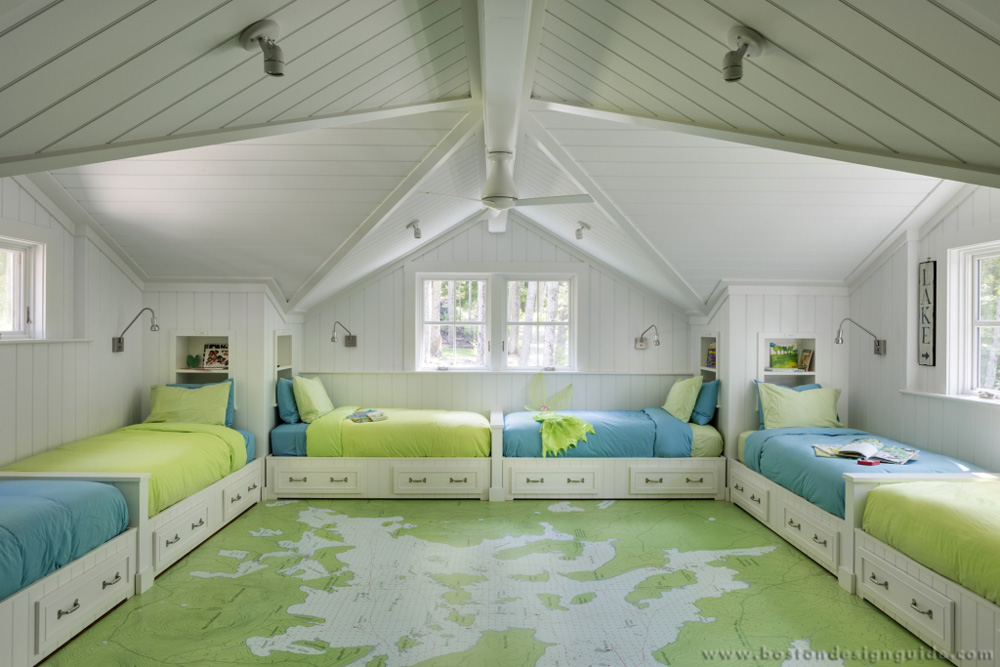
Architecture: LDa Architecture & Interiors; construction by Denali Construction Corporation
A kid-friendly bathroom, abutting the bunkhouse, completes the hangout. The robin’s egg blue bath boasts a shower, a vintage sink with double faucets for team teeth brushing and dual medicine cabinets.
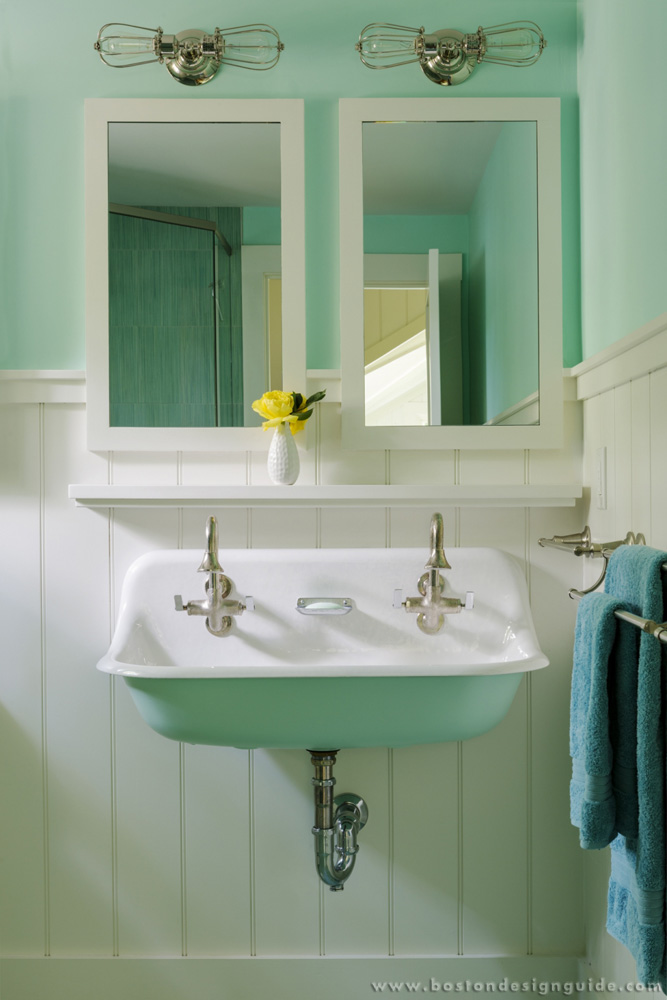
Architecture: LDa Architecture & Interiors; construction by Denali Construction Corporation
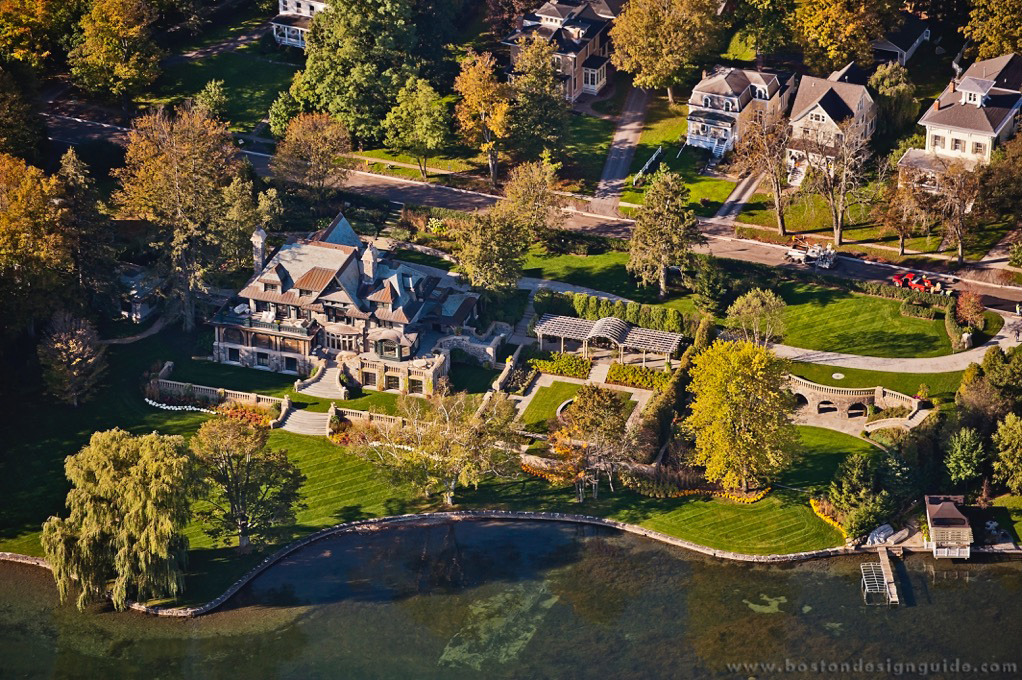
Architecture by Meyer & Meyer, Inc.; landscape design by Pressley Associates; photo by Christian Phillips
A stately home located in the Finger Lakes Region of New York, designed by Meyer & Meyer, Inc., couldn’t be further from the camp mentality. Instead, this estate on Lake Skaneateles channels the sensibilities of the Newport mansions to achieve a grace and grandeur that harkens back to another time. The residence mingles limestone, carved timbers, copper, slate and triple pane windows for a dramatic and artful lakeside effect.
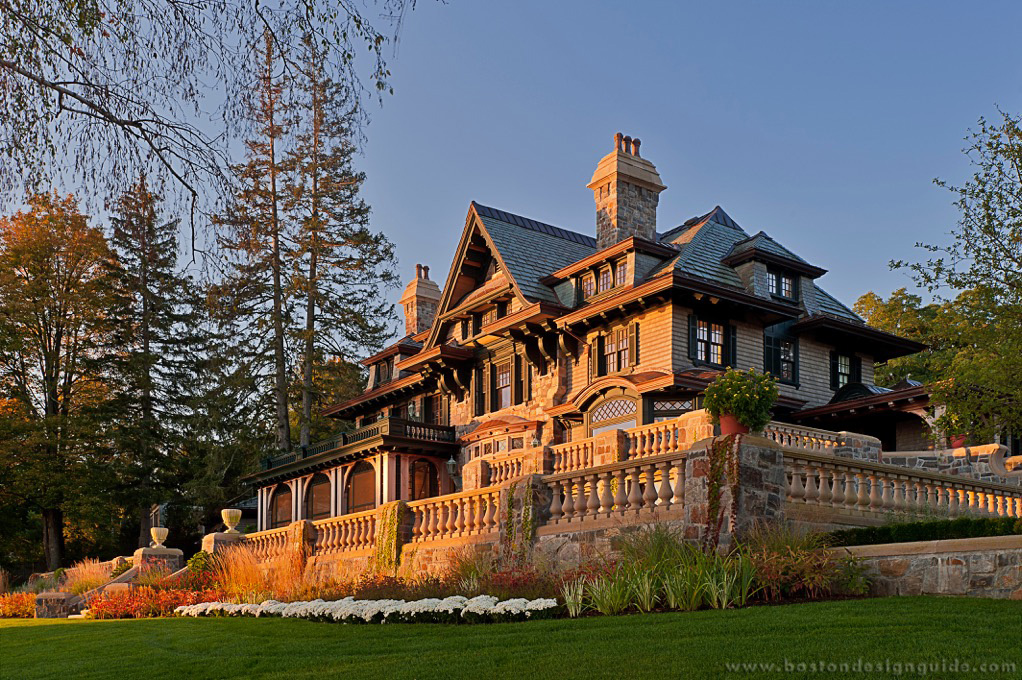
Architecture by Meyer & Meyer, Inc.; landscape design by Pressley Associates; photo by Christian Phillips
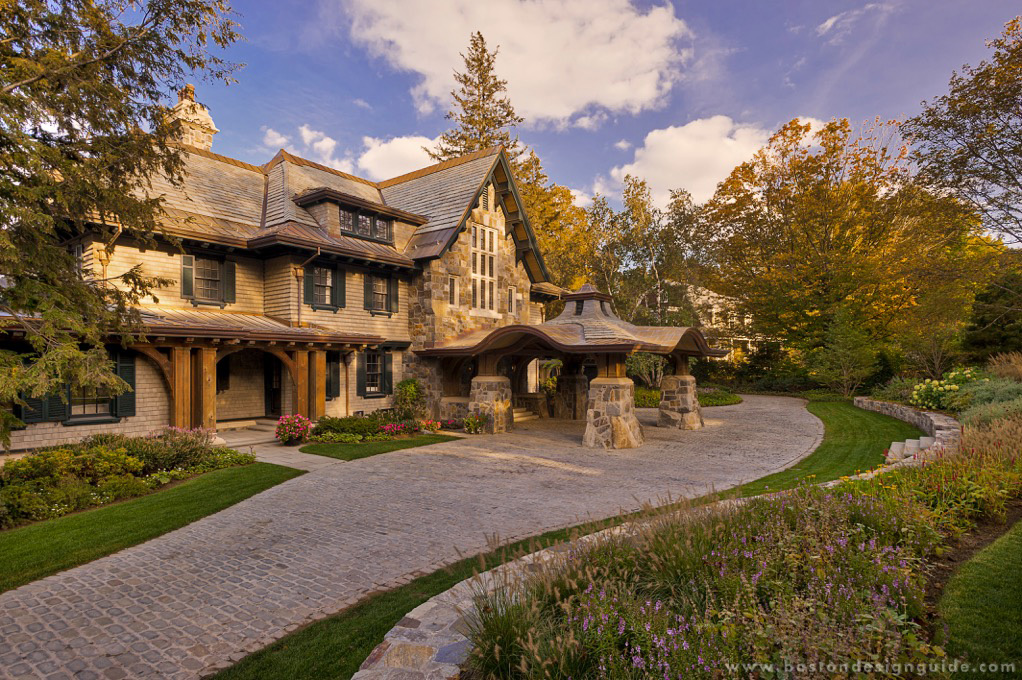
Architecture by Meyer & Meyer, Inc.; landscape design by Pressley Associates; photo by Christian Phillips
The front of the estate (pictured above) and the rear of the home (pictured below) “read differently but equally,” offers the firm. While the façade was designed to be more unassuming and settle in quietly to its neighborhood, the back lake view was designed to dazzle and make a statement from a distance, just like its Gilded Age compatriots.
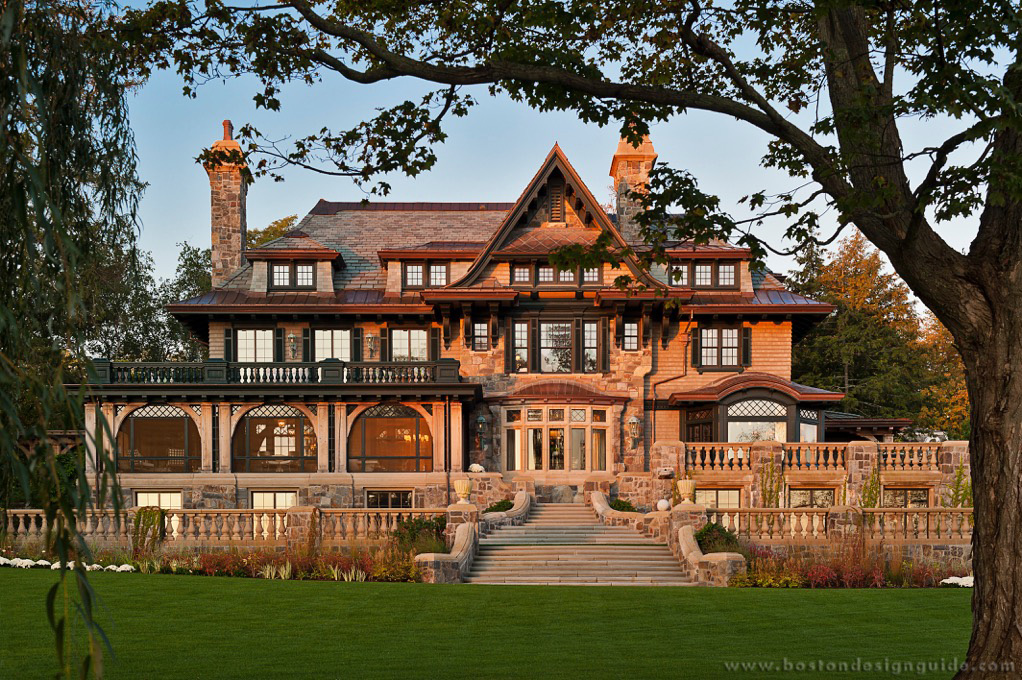
Architecture by Meyer & Meyer, Inc.; landscape design by Pressley Associates; photo by Christian Phillips
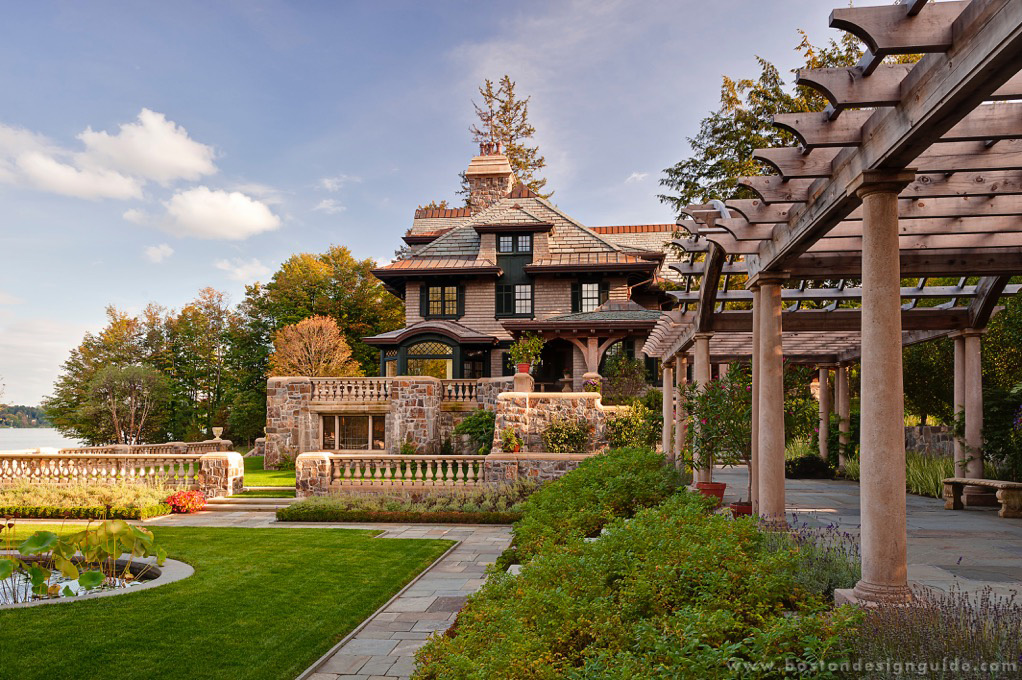
Architecture by Meyer & Meyer, Inc.; landscape design by Pressley Associates; photo by Christian Phillips
Because the property slopes in grade significantly toward the lake, Meyer & Meyer worked with landscape designers Pressley Associates to create elegant multilevel terraces, each designed with its own aesthetic, use and views of the grounds. Formal English gardens complete with a pergola and rope swing, an ample lawn terrace, limestone balustrades, tranquil water features and even an underground tunnel with a grotto add to the romance of the grounds.
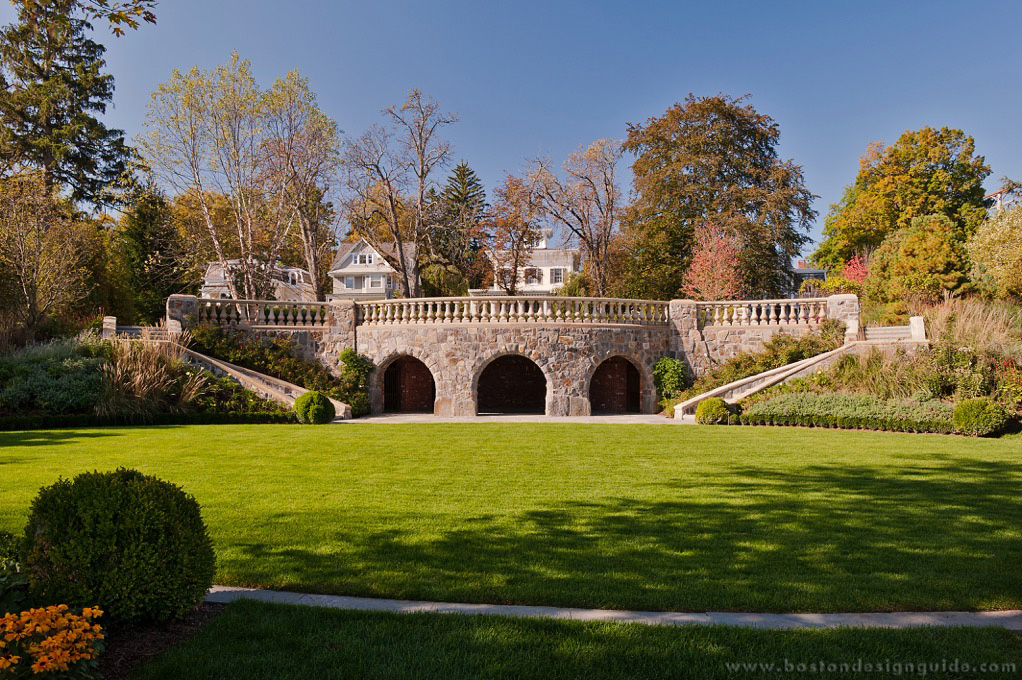
Architecture by Meyer & Meyer, Inc.; landscape design by Pressley Associates; photo by Christian Phillips
It’s an extraordinary setting to be sure, and one the homeowners are happy to share. As they possess an affinity for the arts and philanthropy, they’ve opened up their home and property to charitable endeavors and social gatherings including the Skaneateles Art Festival. In fact, the latter has presented a chamber music concert on these very grounds. Talk about harmony.


Add new comment