September 26, 2017 | Sandy Giardi
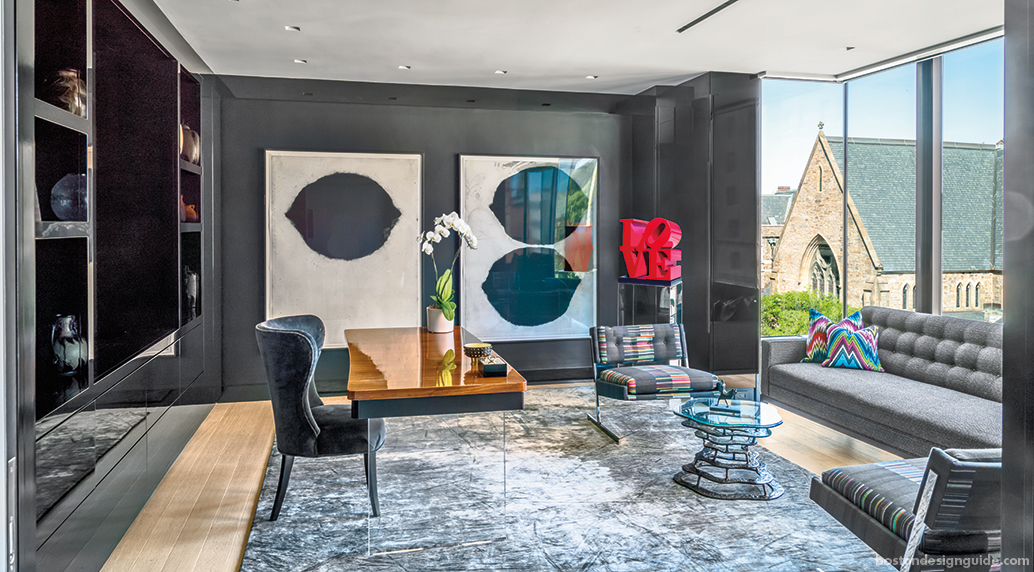
Haute in the City
An impeccably chic, modern unit in a luxury building began as a blank canvas. When Sea-Dar Construction first began work, “all we had was the outside shell of a building,” maintains Vice President/Principal Tony Salem. There were no partitions, the floor was uneven, and yet, in just 11 months time, that space would be transformed into a hip, high-style apartment to rival New York’s most fashionable addresses.
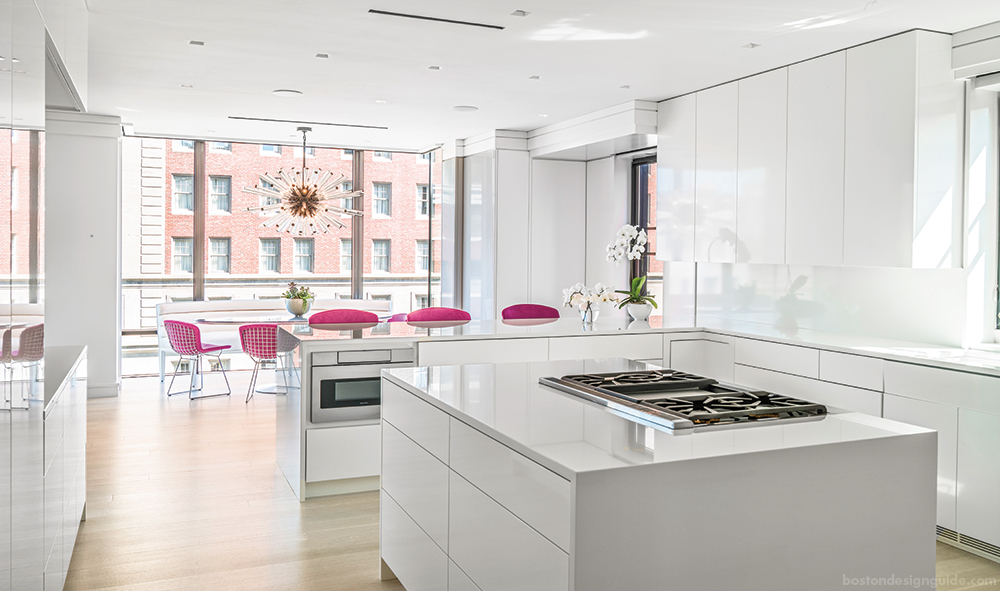
Gleaming, glossy finishes make the immaculate, minimalist kitchen sparkle.
Architect Buzz Brannen and Joe Gloski of JCG Architecture, together with interior designer Manuel de Santaren, cultivated more than a look. They gave the residence a bearing, an air of refined glamour achieved by the sum of clean lines, sterling city vantages, premium finishes and carefully curated art and furnishings.
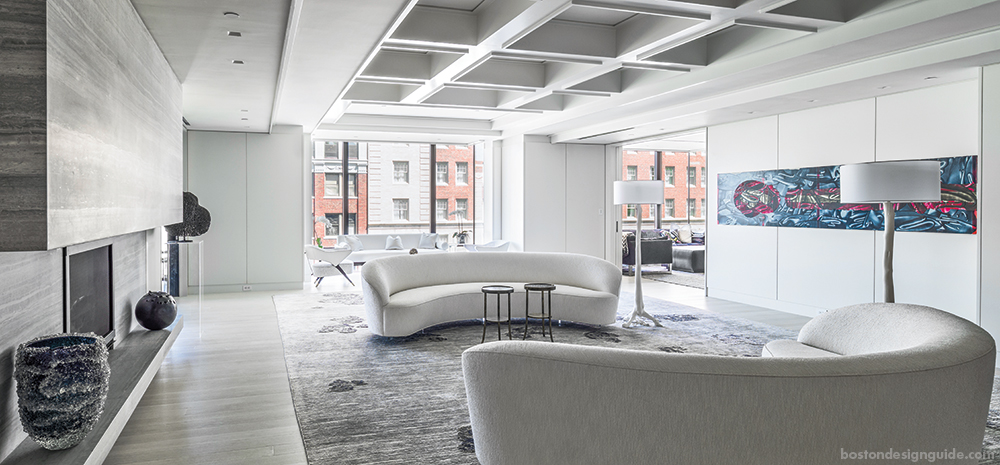
De Santaren looked to the homeowner’s superb collection of midcentury furniture pieces for the overall feel and design direction. Working closely with an active and engaged client, he maintained a clean aesthetic, adding select pieces to complement and unify the composition. “Custom serpentine sofas from Vladimir Kagan’s studio, touches of rich color, and luminous textured fabrics and carpets were key in defining the visual language,” he explains.
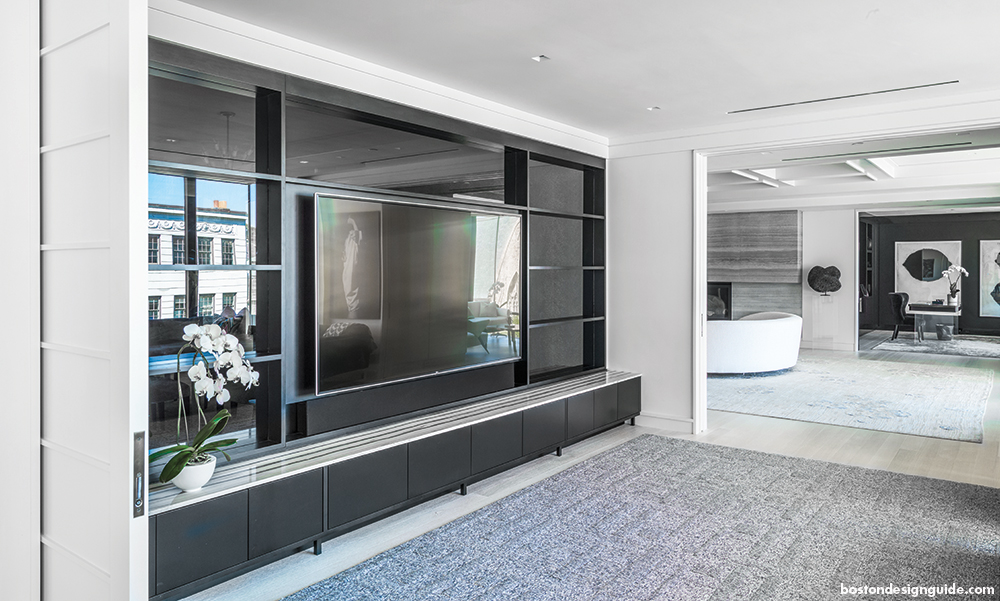
The color palette, a study in nuance and tone, “gradually morphs from the palest shade of gray to the high-impact black of the library,” says de Santaren. The hues serve as a worthy backdrop for a knock-out contemporary art collection, which together with bold, multidimensional views of the cityscape, amplify the open plan.
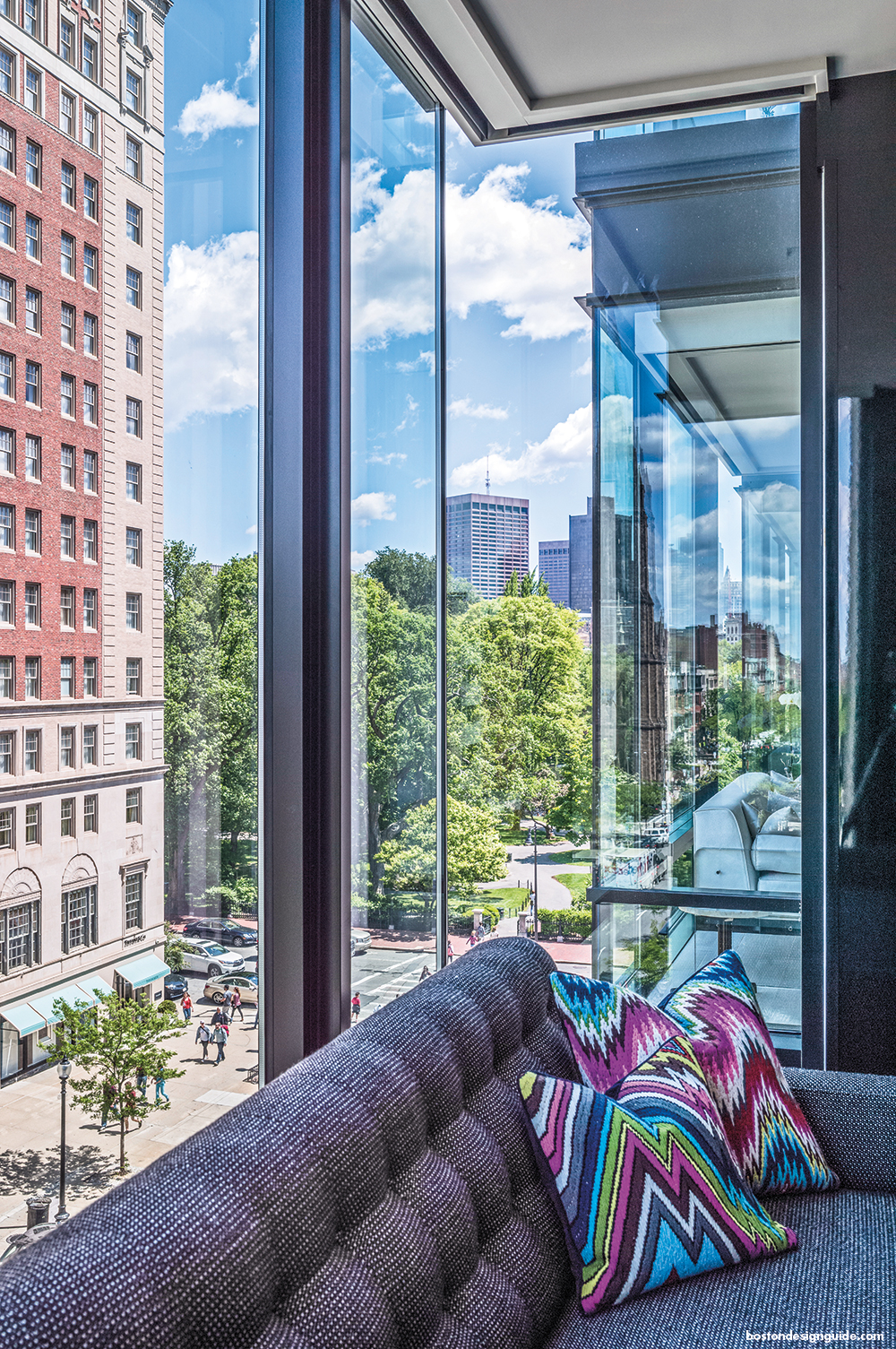
Building such spaces is an art in and of itself, but Sea-Dar Construction revels in the complexities. “When you’re building modern,” says Salem, “you have to think of every detail,” whether beautifully apparent, like the frameless floor-to-ceiling bump out windows or hidden from view, like the automated shades, designed by Maverick Integration, which disappear into custom pockets so as not to obstruct the view.
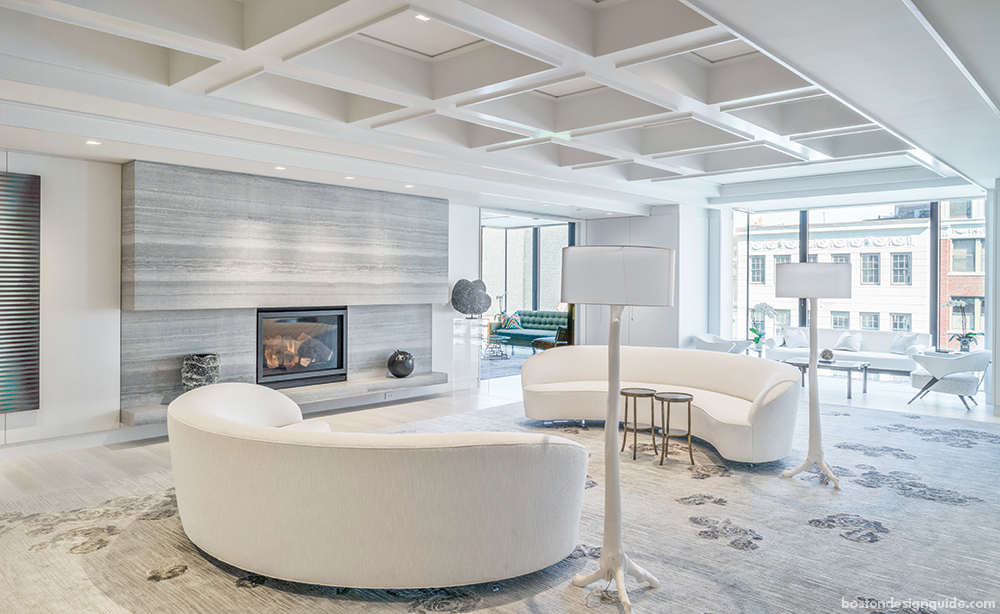
The living room's traditional coffered ceiling heightens the effect of the home's crisp lines. Discussing the fireplace wall with modernist Buzz Brannen was great fun for the interior designer. "Watching him sketch this monolithic element on a random piece of paper will be something I will always remember," says de Santaren.
Materials and finishes must be flawless; which means sourcing extra stone (woodgrain silver) for an imposing fireplace surround or testing six variations for the hardwoods’ custom color (rift-sawn white oak with a UV cured oil finish).
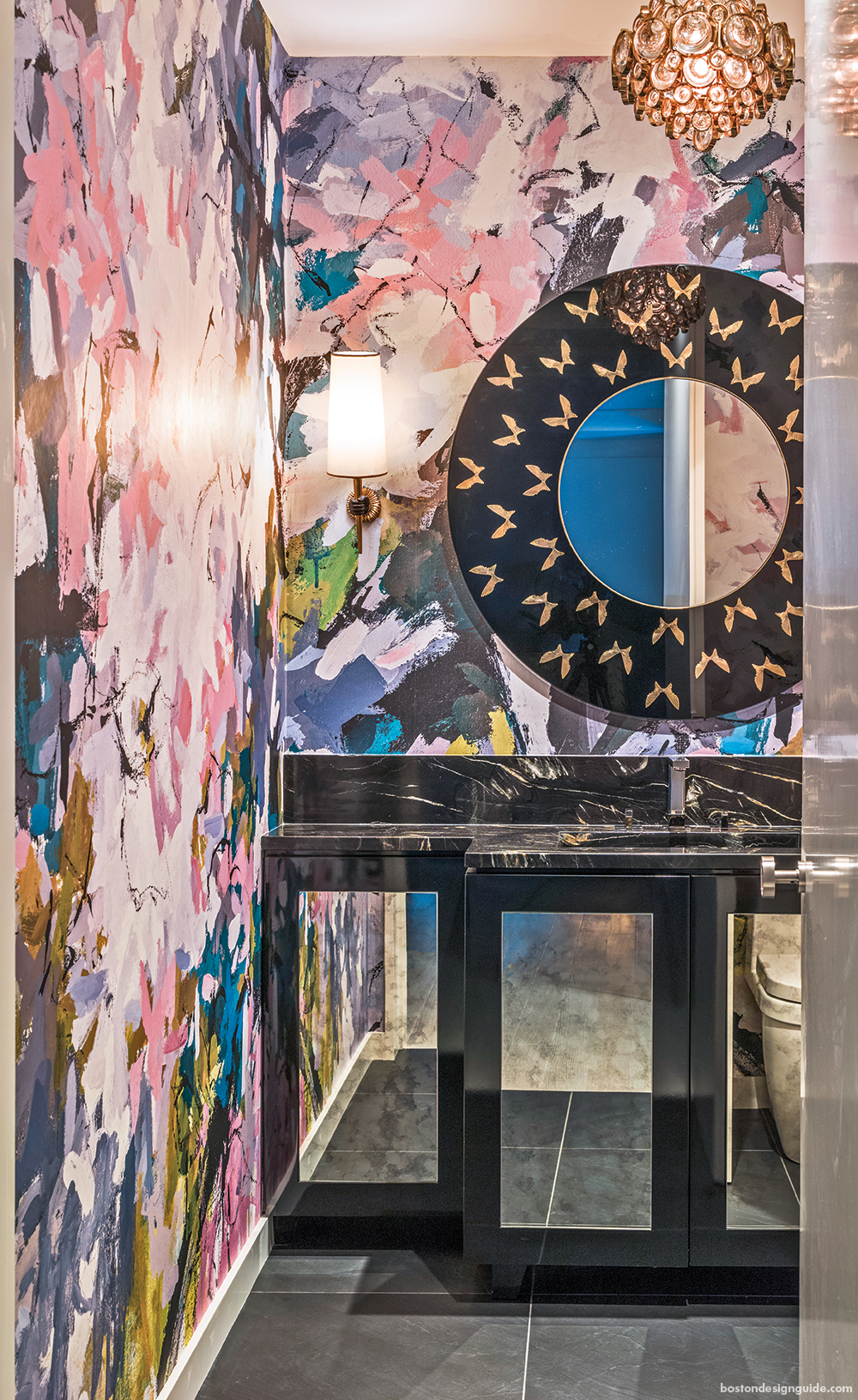
A colorful powder room is an opulent departure from the home's quieter palette.
It’s not only the end product that’s shown a high level of care, it’s the journey. Construction within an occupied high-end building in the city limits requires dexterity and finesse. Job sites can’t look like job sites, and neighbors, with whom the client will have relationships for years, are treated with courtesy. “We’ve learned to take great pride in the process,” says Project Manager Andrew Childs; to pass on the joy of creation as well as the jewel.
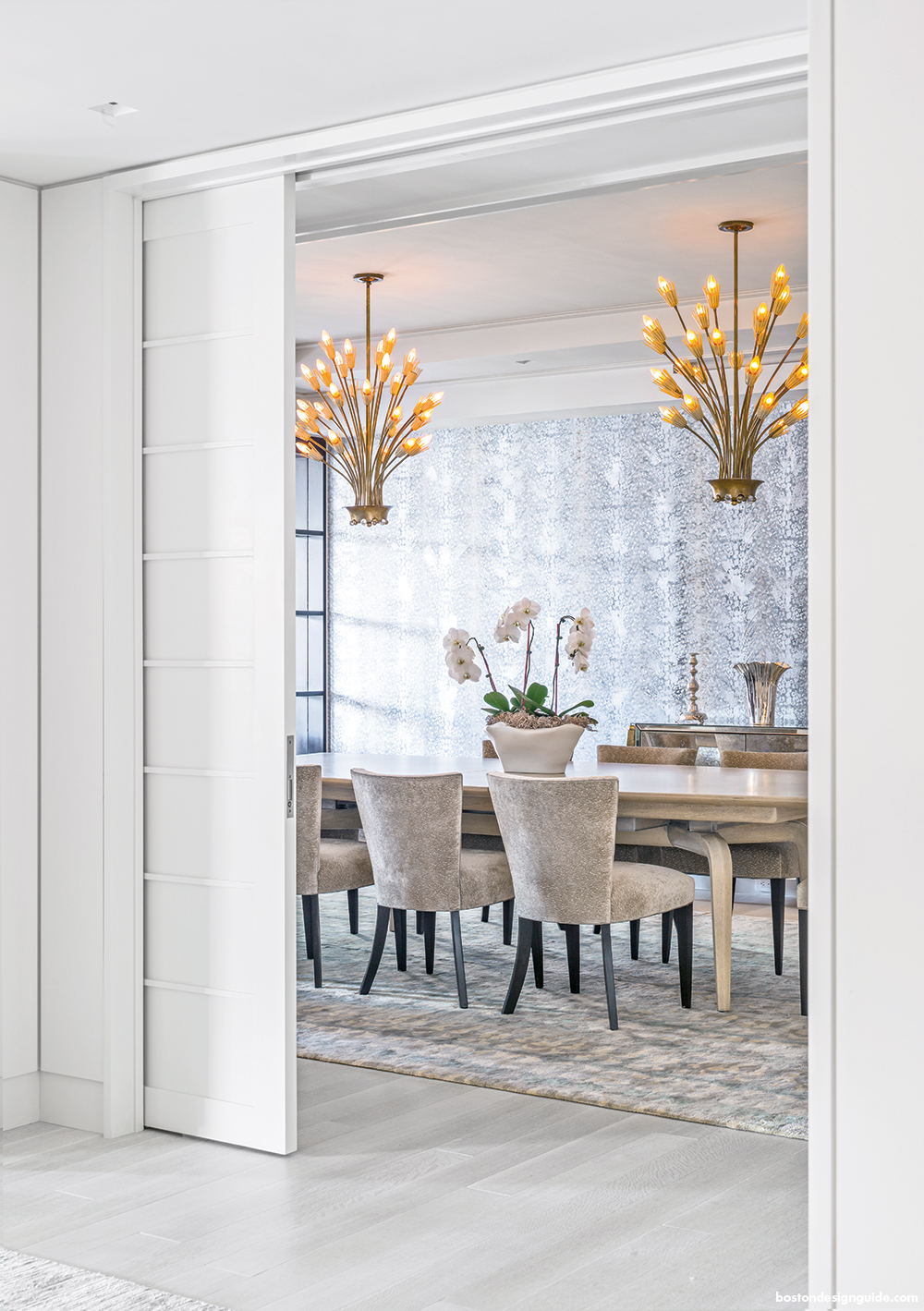
With its pocketed doors and Maverick Integration's strategically applied distributed music system, the shimmering dining room is dinner-party ready.
Construction: Sea-Dar Construction
Interior Design: Manuel de Santaren
Home Integration: Maverick Integration
Photography: Richard Mandelkorn
As seen in Boston Design Guide, 21st edition.
"Haute in the City," pages 154-161
View the Digital Edition here.
Second Act: A Queen Anne, Stick-style Home Along the Sakonnet River
A Striking Weston Residence Leverages Site and a Contemporary Aesthetic


Add new comment