May 28, 2018 | Sandy Giardi
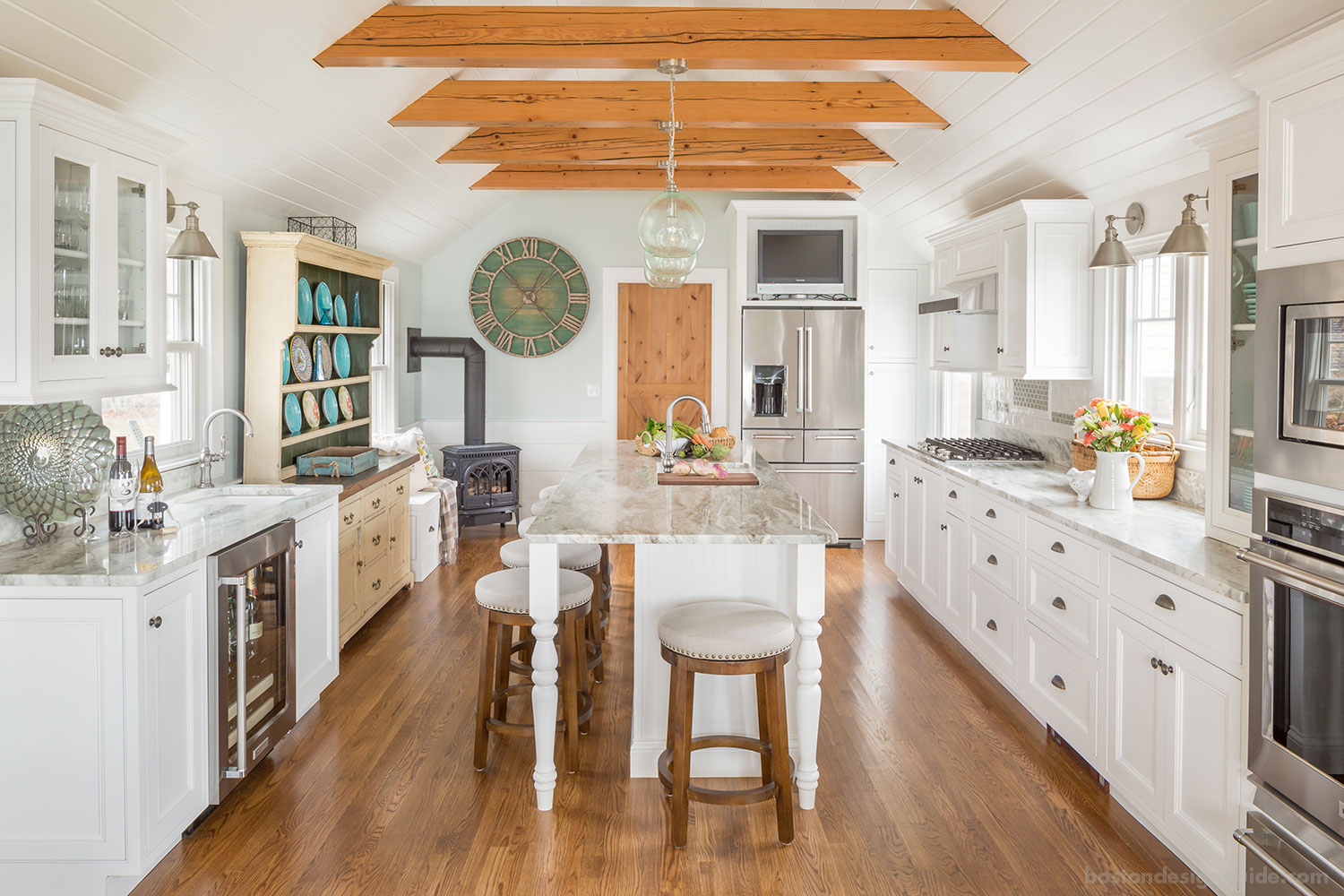
Cape Associates, Inc.'s renovation of a 1955 Cape Cod cottage, which hadn’t seen an update since the ’70s, nabbed a Silver 2017 Prism Award, and the kitchen was the heart of the transformation.
As the property belongs to innkeepers, the reimagined space has a palpable conviviality that lends itself to entertaining and hospitality. Being on the Cape, it also has a casual, beachy feel.
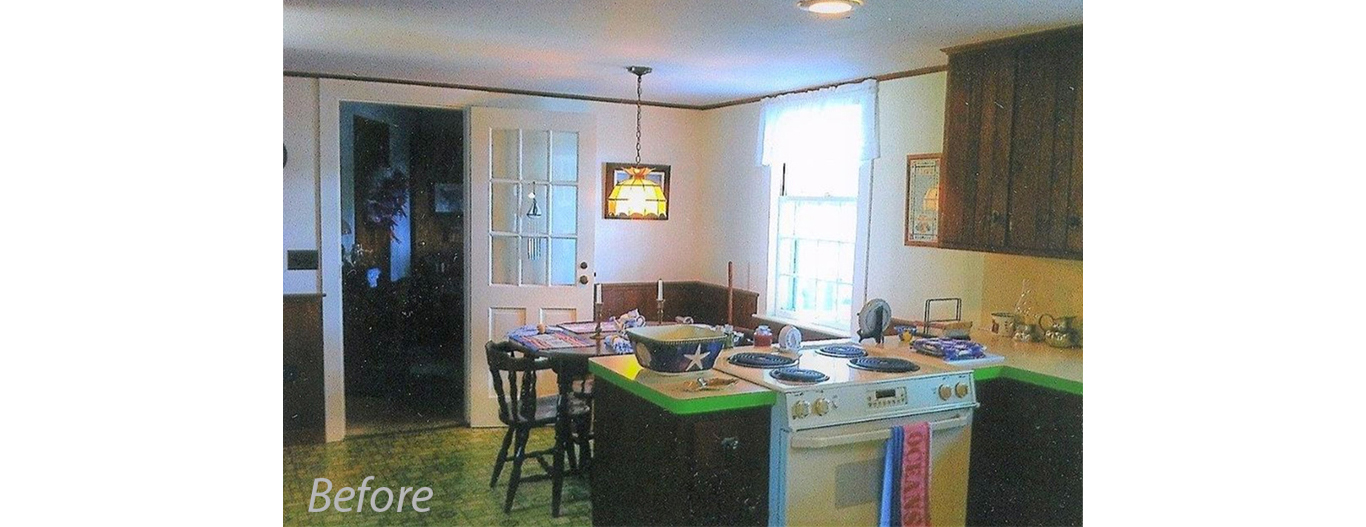
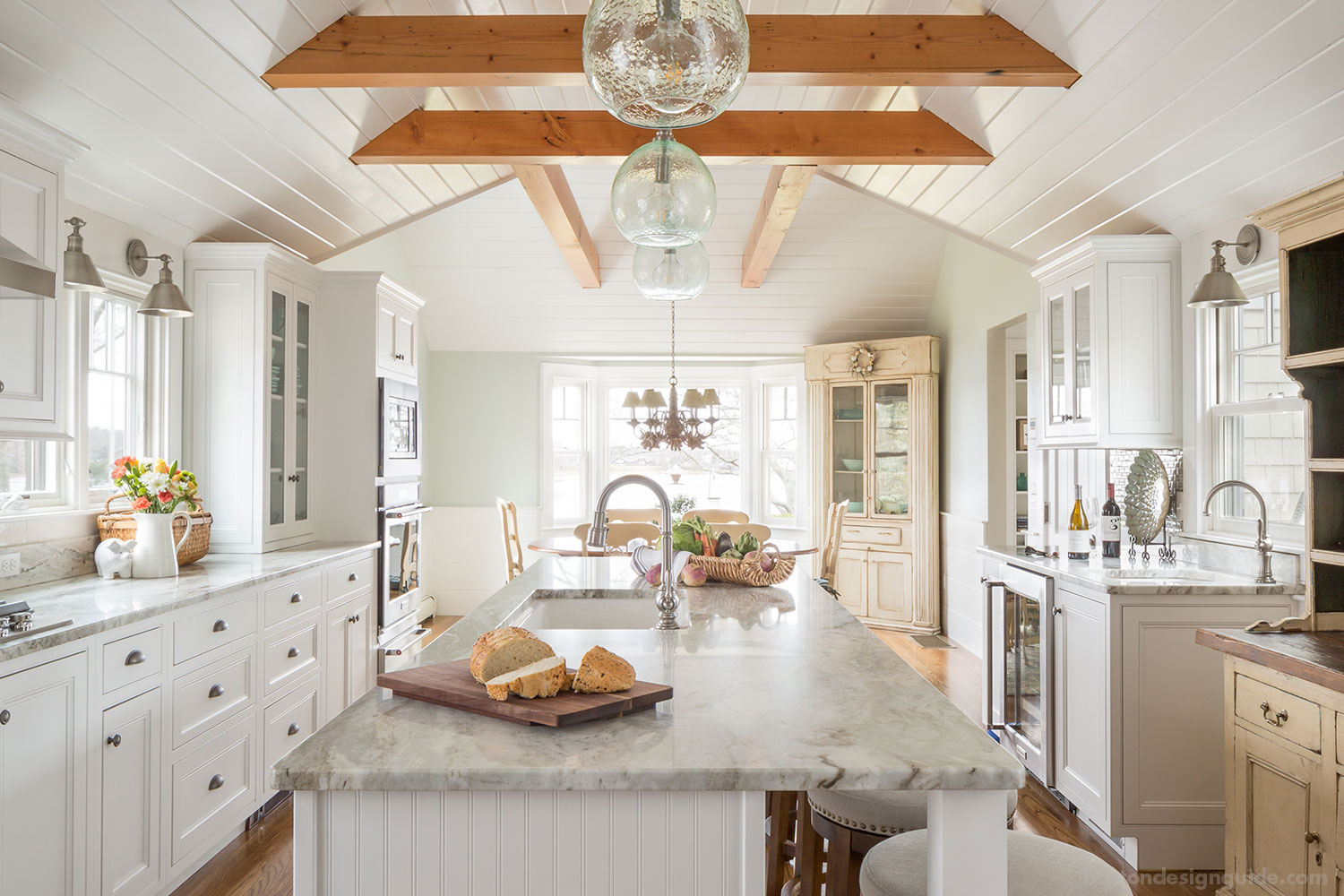
To achieve its sparkling, breezy new look, Cape Associates removed the wall separating the kitchen from the dining room to elongate the layout, and heightened the ceilings to open up the space. Overhead, shiplap and new pine beams maximize the room’s cottage style, while under foot, the original oak floors—a happy surprise unearthed when avocado-colored linoleum was removed—lend their own polish.
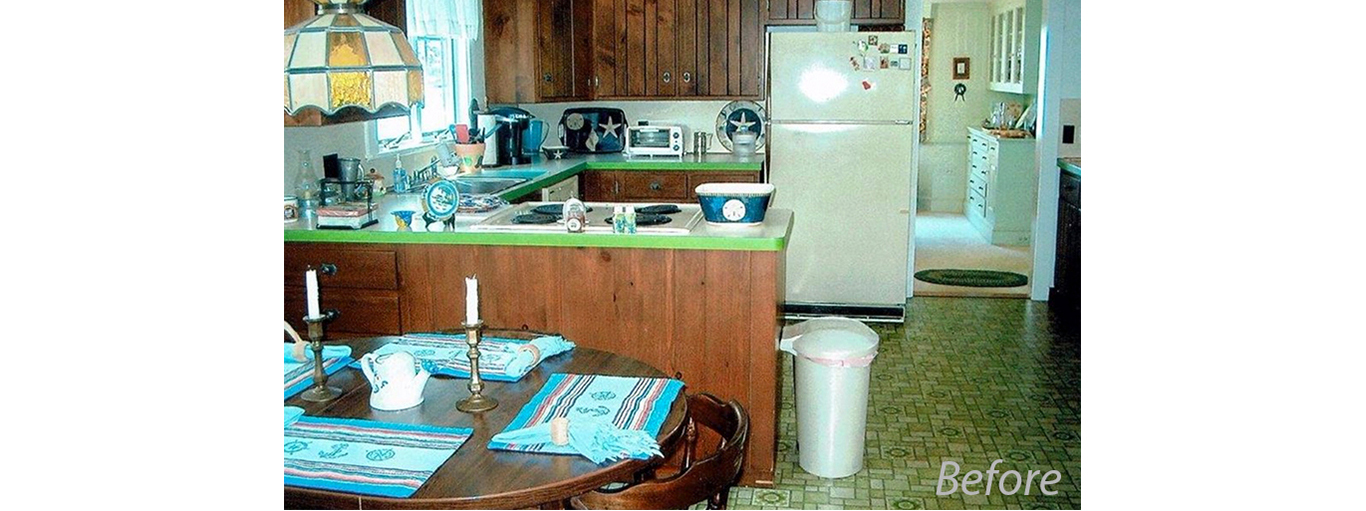
The room was reconfigured to position an oversized island at the core of the space, which serves as a site for casual meals and as a hangout during party prepping. At the outset, the decision was made to house the main sink and dishwasher within the island rather than under the usual bay of windows. That way, says the homeowner, “If we have guests over, I can face everyone when I’m rinsing vegetables or washing dishes.”
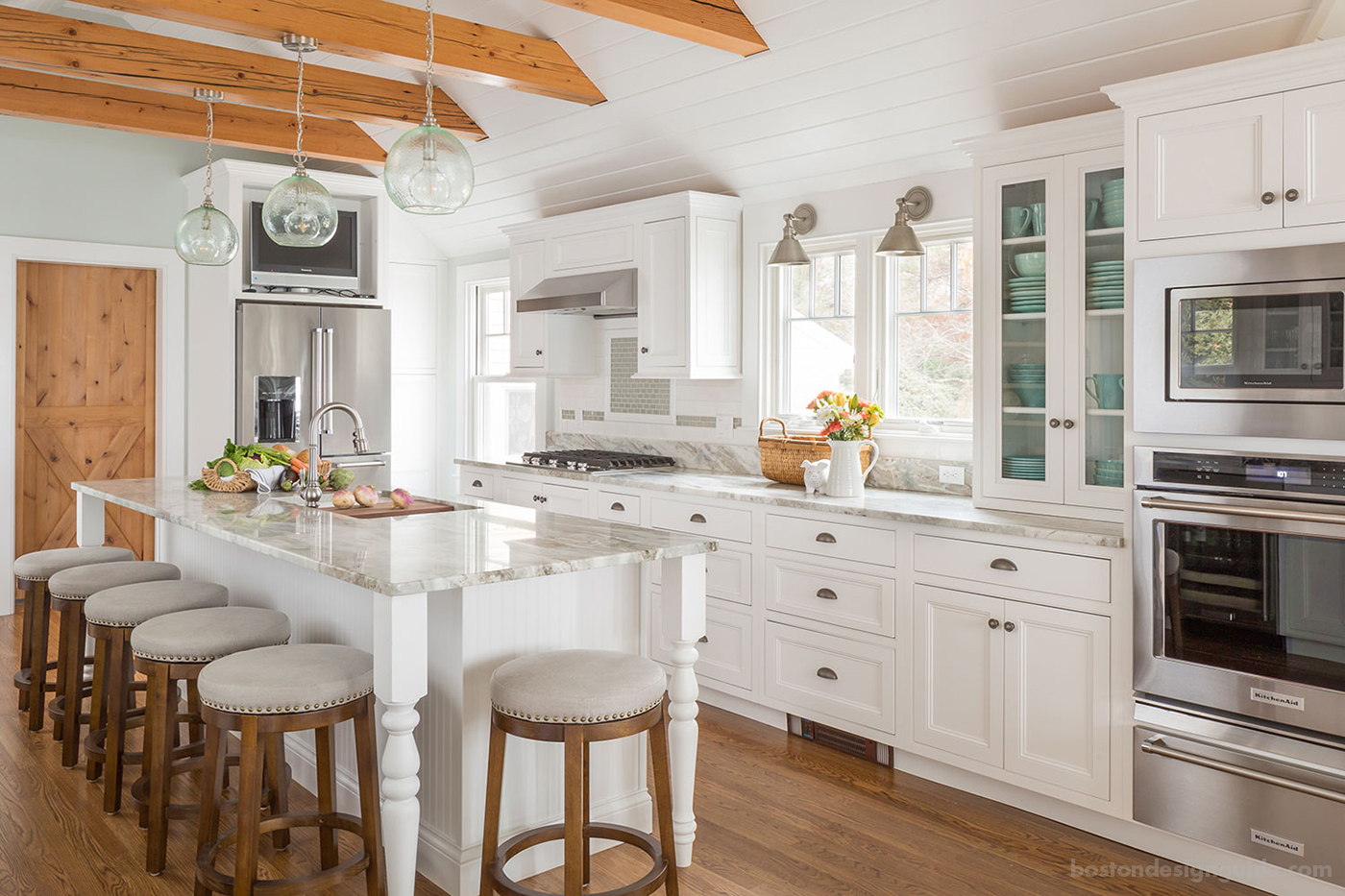
Designer Robin Decoteau of Supply New England used a whitewashed palette to impart a coastal vibe, traditional cabinetry and white granite countertops to further elevate the space. Decoteau stacked the microwave, oven and warming drawer for added efficiency, and created a bar zone with an additional sink, cooler and cabinetry for glassware that also helps with the room's flow when entertaining.
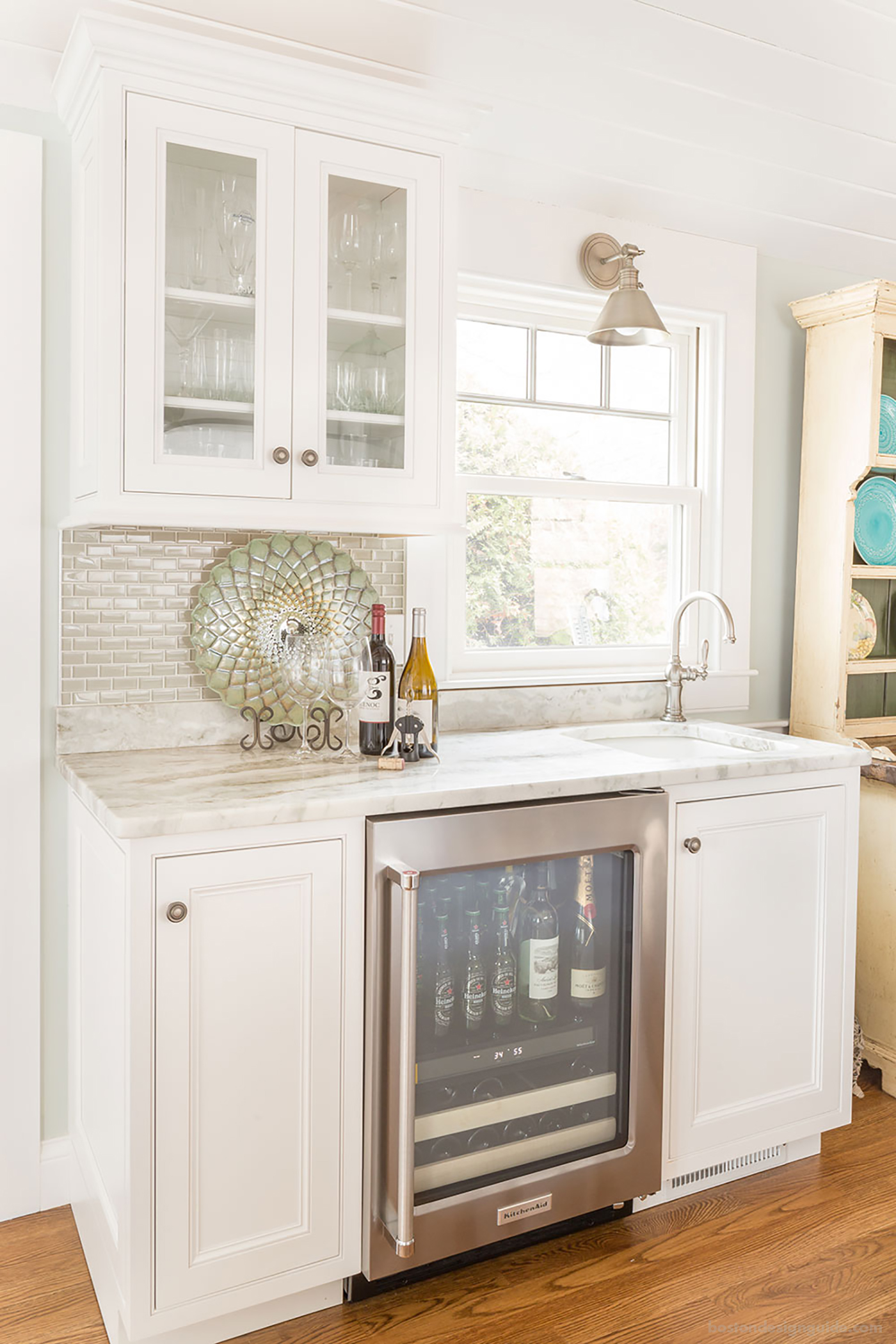
To give the space even more character, as well as a little history, a favorite hutch from a former home and a potbellied stove, a family heirloom, were also woven into the design.
Images courtesy of Cape Associates, Inc.


Add new comment