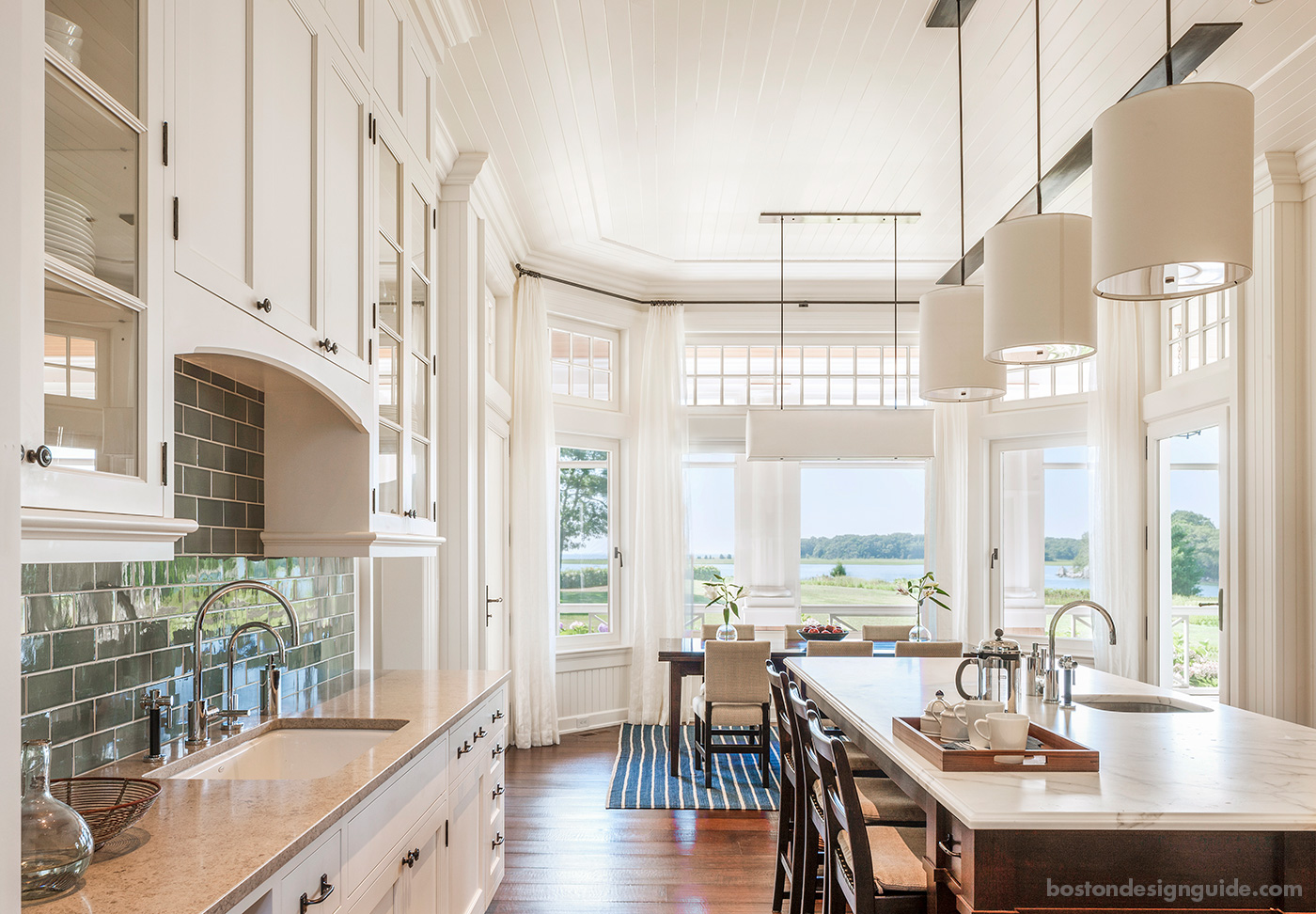August 16, 2018 | Sandy Giardi

“The hardest challenge about creating this waterfront shingle style home was making it appear to be simple,” confesses Arthur Hanlon, AIA principal of Shope Reno Wharton (SRW), and the project architect for a refreshing yet serene summer getaway located on an incredible piece of property.
The home, a new construction built by Kenneth Vona Construction, is accessed by a wooded road that meanders through wetlands and meadows before arriving at the river’s edge, where it sits on quiet rolling lawns fringed by Rosa Rugosa. It’s a tranquil, restorative setting with a peace that the architects and builder sought to replicate inside.

The home is “the essence of a shingle style,” explains Hanlon. It’s not a whole series of rooms. Rather, “it’s one big great room,” a large kitchen, and a porch that runs the length of the back of the house, with a screened portion and an open veranda. There is a palpable grace and flow from one room to the next, shares site superintendent and co-owner Jim Koulopoulos of Kenneth Vona Construction (KVC). “The ceilings are just the right height, and the rooms just the right size.”
Hanlon calls the home “a relaxed summertime house,” but he’s being modest. The team’s goal was to give the vacation home “a simple, straightforward and effortless appearance,” yet there is nothing effortless about the work and craft that went into creating this effect. There are complexities behind the home’s air of simplicity, and, literally, “hundreds and hundreds of decisions that need to be made on a custom home like this,” says Koulopoulos.
We take a look at six key elements that together create the home's carefree coastal vibe...
WINDOWS

“When you’re inside this house, it feels very much like a modern house,” says Hanlon. This is largely due to the best-of-both-worlds treatment of the windows, where the muntins are kept up in the transoms in order to have sweeping picture windows. The harmonious design is used in the kitchen, great room and master bedroom, which allows for massive plate-glass bays that let in plenty of natural light and breathtaking views. From a technical standpoint, shares KVC, the envelope for a coastal home is so important—and that starts with the windows and doors. It’s the job of the contractor, says Koulopoulos, to make sure that envelope is sealed up well, as windows on a waterfront home are tested frequently by the weather.
FLOORING

The wide plank flooring used throughout the home is hand scraped white oak with a tung oil finish. Its deep color is a foil to the all-white walls throughout the home. “Yachties call this look a Bristol finish,” says Hanlon, where fields of white are offset by a contrasting stained grade. “It’s kind of a play on that.”
CEILINGS AND MILLWORK

The exterior soffits and ceilings on this house are a high-gloss epoxy varnish, which casts a reflection off the ceiling for a high polished look with nautical undertones. Specialty work abounds overhead. The great room uses v-groove beadboard turned in different directions for a beachy riff on a coffered ceiling, while the kitchen is crowned with a subtle take on a tray ceiling. The architectural millwork in the bedroom channels the embrace and feeling of a slightly radiused boat, as does the stair hall, though its beams are mahogany to match the railings and add variance.
SOFTSCAPE

Renowned interior designer Victoria Hagan, together with the homeowner, selected a refined color palette to achieve the environs’ soothing mood. Hushed, watery blues on the artwork, rugs and upholstery mirror the hues of the outside vistas, while light-as-air ivories and driftwood tones mingle for a look of cool comfort. Natural weaves and super soft textures impart a restful, organic feel and bring dimension to carefully curated spaces.
STAIR HALL

SRW is known for its interesting stair halls, which tend to be located outside the main body of the building. The architect does that for two reasons: one, to let in streams of natural light and, two, to allow residents to walk out of the home to a midpoint, and be able to look back at the house and continue up. “Landings in the stair hall become moments of pause,” says Hanlon, which, in this case, is the surprise of an upriver view. The stairway is “not just a means of egress,” Koulopoulos maintains, “it sets the tone for the home.”
EAVE LINE / EXTERIOR

On the home’s exterior, the eave line is down above the first floor, so the house feels like it’s a story and a half, encouraging the architect to play with horizontality on the trim. The painted trim eave “grounds the building,” says Hanlon, and “lets you play things off it, like the stair tower, because it’s a vertical element.” KVC frames the gently sweeping roof twice: once to frame the home and a second time to add the playful architectural flourishes including faceted gable ends and smaller swooping roof forms.
Architecture by Shope Reno Wharton LLC; Construction by Kenneth Vona Construction; Interiors by Victoria Hagan; Landscape by Schumacher Companies and Kenneth Vona Construction; Photography by Durston Saylor


Add new comment