August 26, 2019 | Sandy Giardi
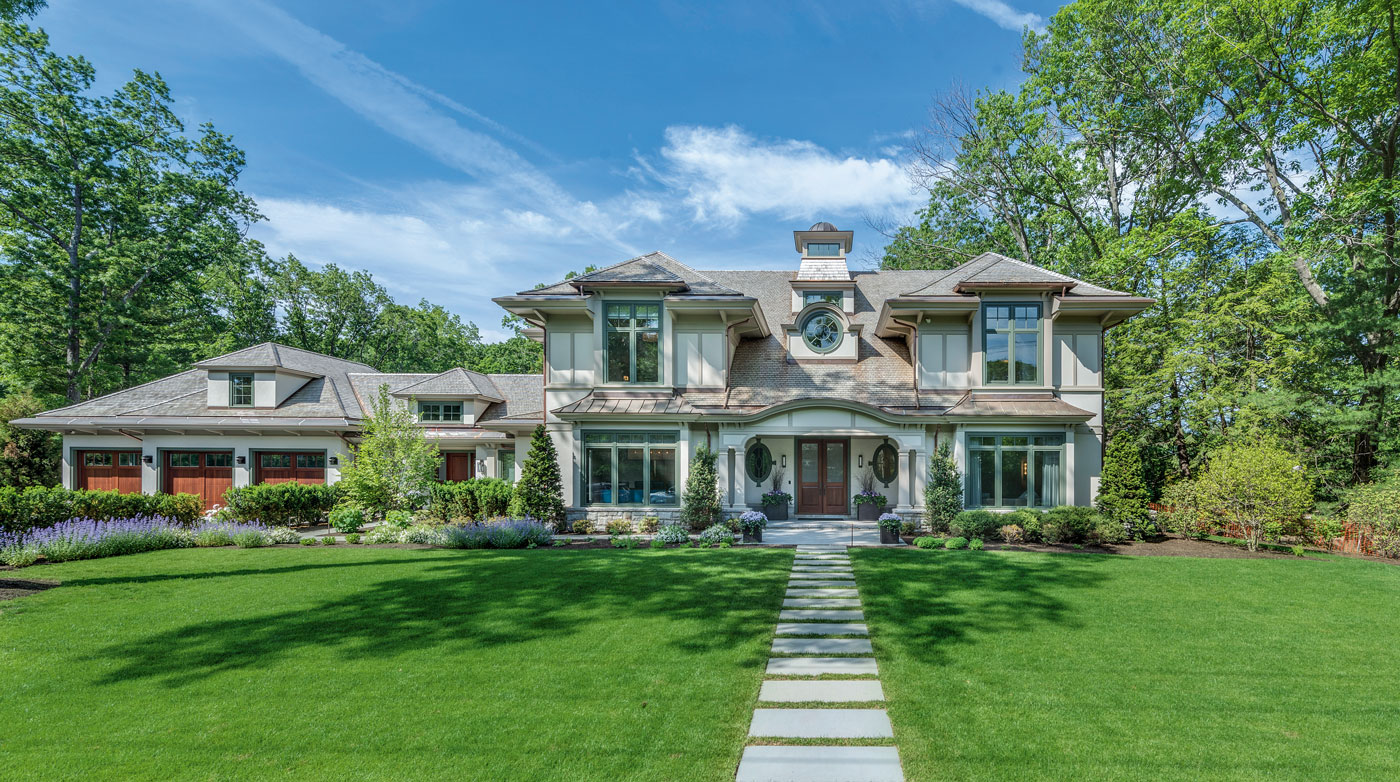
Architect John MacDonald of Morehouse MacDonald and Associates, Inc. took a different approach when designing a new home for a genial, multigenerational family, who, after living in California, has put down roots in a wooded suburban lot in the Boston area. Instead of reinterpreting the Colonials and Tudors that dot the picturesque locale, MacDonald channeled the Arts and Crafts style, creating an inviting and wholly unique stucco home that takes outdoor living to new ground.
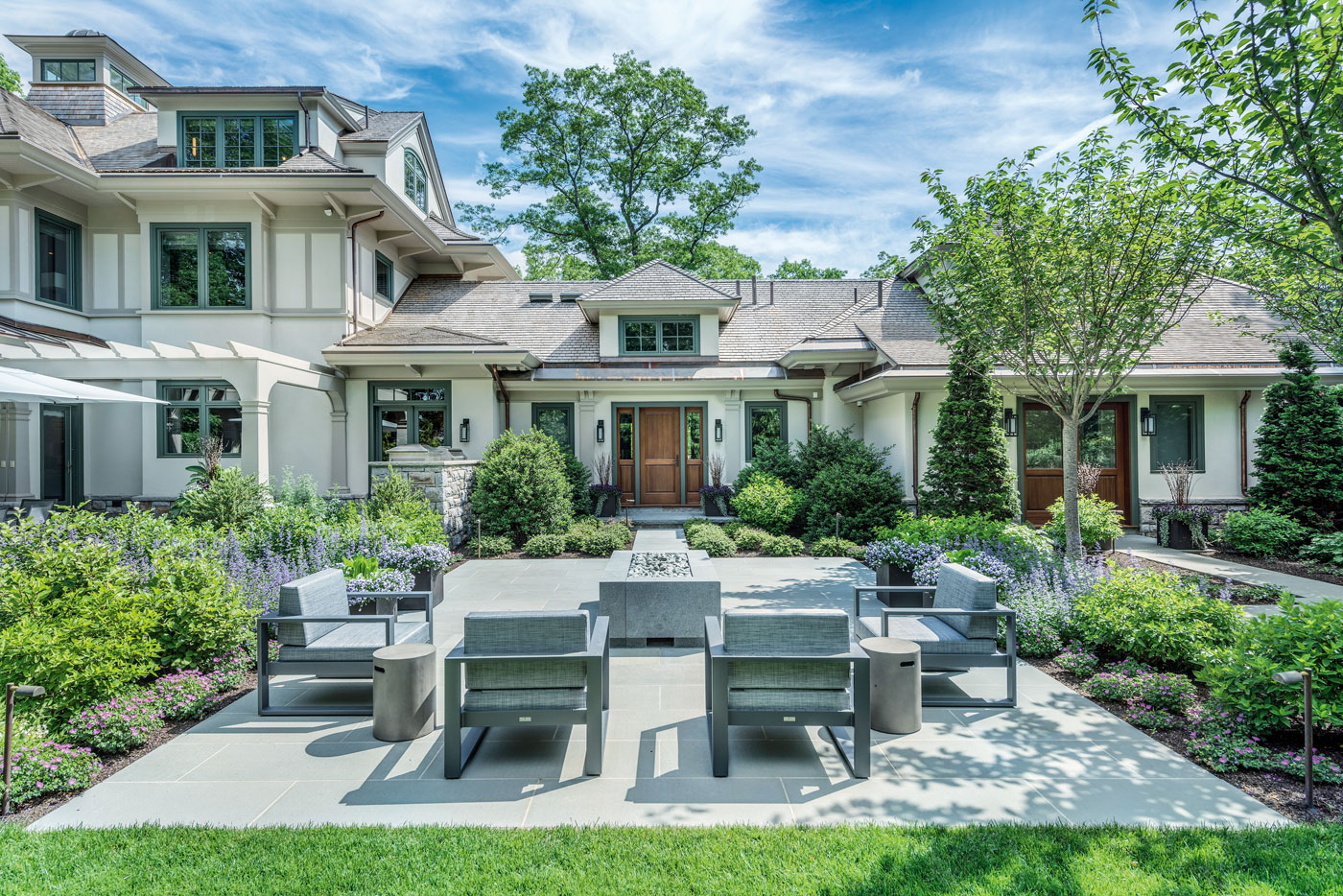
This fire feature and terrace is a favorite outdoor space of Project Executive Pete Hunt of landscape construction company Landscape Creations. While the design has a contemporary Californian vibe, its materials are crafted from classic New England materials, granites and bluestone. A pathway extends right up to the mahogany door, where you can see right through the living space.
With its corbeled overhangs, and multiple dormers and tiers crowned by a light-filled cupola, this home, while in keeping with the architectural fabric of its surroundings, is nothing like its neighbors.
MacDonald strove to create a home that was atypical, with an aesthetic that, while easy on the eye, isn’t easy to define. While the Arts and Crafts look is the dominant note, the home is a hybrid, with “a little bit of English country” in the mix, as well as an Asian influence.
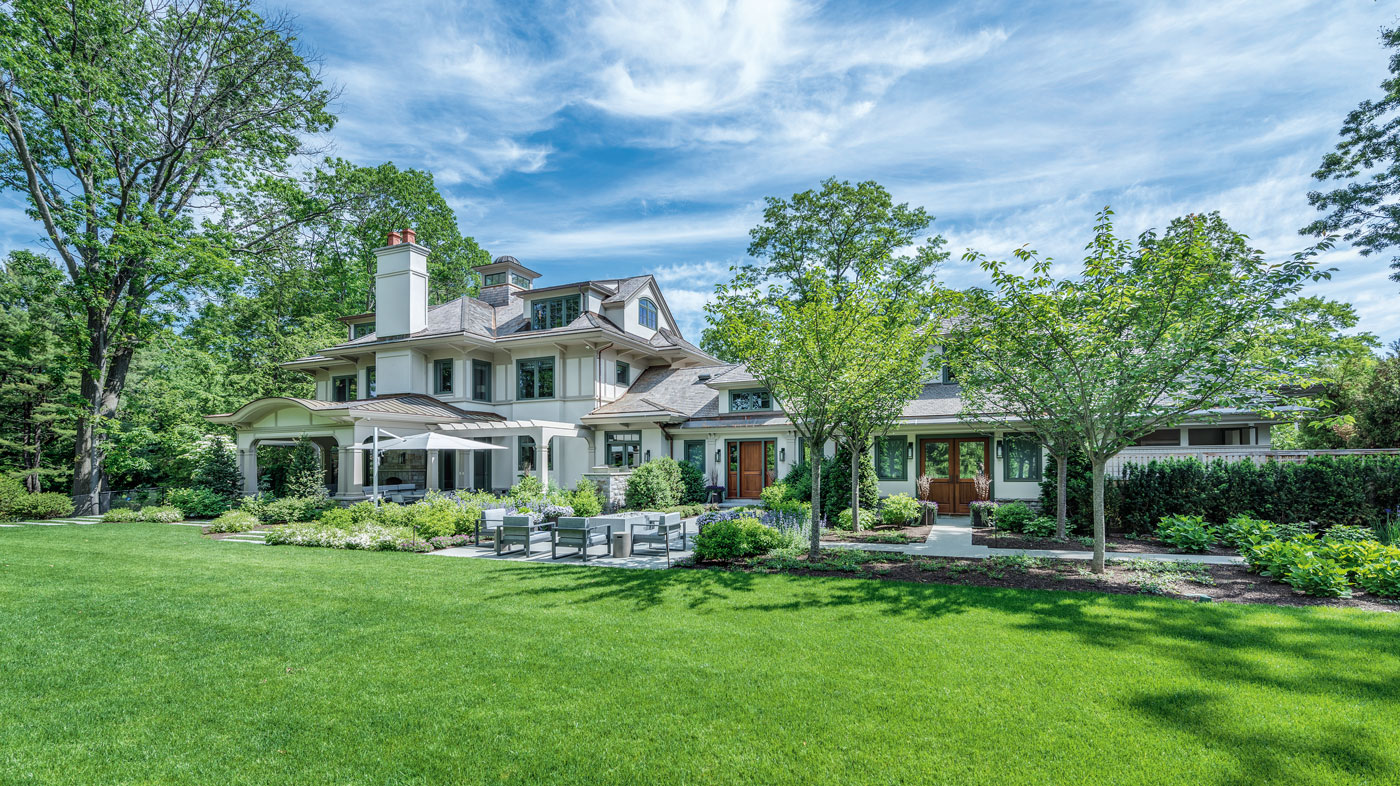
The backyard boasts "interesting rooms that are connected by a lot of green," says Troy Sober, and clean, linear terraces softened by native New England plantings, including four Kwanzan cherry trees.
The house is long, purposefully so, with a meandering floor plan designed to embrace the backyard, and rife with interest, shadow line and detail. While grand, its spaces are offered up in perfectly proportioned servings, moving like a well-timed, multi-course meal from stucco to stone to pergola to terrace. The home’s complicated geometry demanded a heightened level of craft from general contractor Sanford Custom Builders, Inc. as well as from Sweeney Brothers Construction, LLC, who did the roofing and exterior architectural metal. The roof’s radial design is carried through to the cupola, and laden with curves and copper, including a rear eave over the porch that was hammered and stretched by hand. Owner Jack Sweeney and his partner and brother, Jim, employed time-tested, old-world techniques in their custom hand work and enjoyed being involved in what Jack calls “a living, breathing palette” that grew and changed with the build.
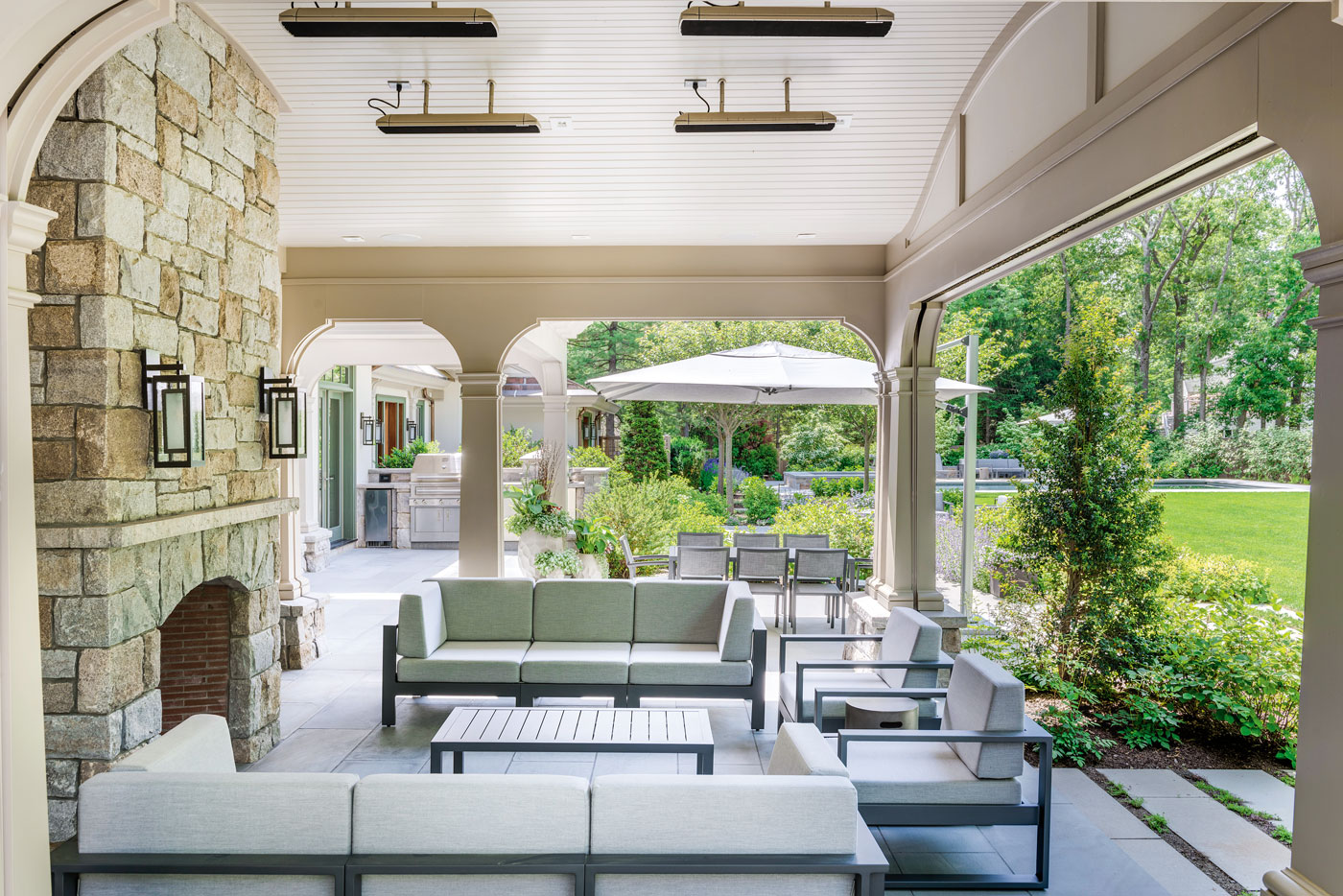
A granite and bluestone open-air porch, equipped with an ashlar-style granite fireplace and overhead heating, extends the outdoor living season. Phantom screens are recessed into the structure's tapered columns and stone bases to keep out mosquitoes.
“The home is complex,” says president and owner Marc Kaplan of Sanford Custom Builders, Inc. and comprised of many different building materials, including stone, stucco, Western red cedar tapersawn shingles, and copper eaves and built-in gutters. “Getting all of those pieces to fit together the way they’re supposed to”—into a seamless whole—“is all very satisfying.” As is working with a seasoned team, says Kaplan. “The architect, landscape architect [Gregory Lombardi Design Incorporated], and I have been doing this for decades.” Together with thoughtful, invested homeowners, it makes for a very happy project. “Everyone just knows what to do.”
The task at hand was to create a luxurious, livable home that is ensconced in its landscape. So much so, in fact, that the architect and landscape architect sited the house as close to the street as possible to maximize the rear canvas where landscape contractor Landscape Creations would work magic. MacDonald also specified an organic color palette for the home, using moss green on the windows, and putty for the trim, to make it one with its terrain.
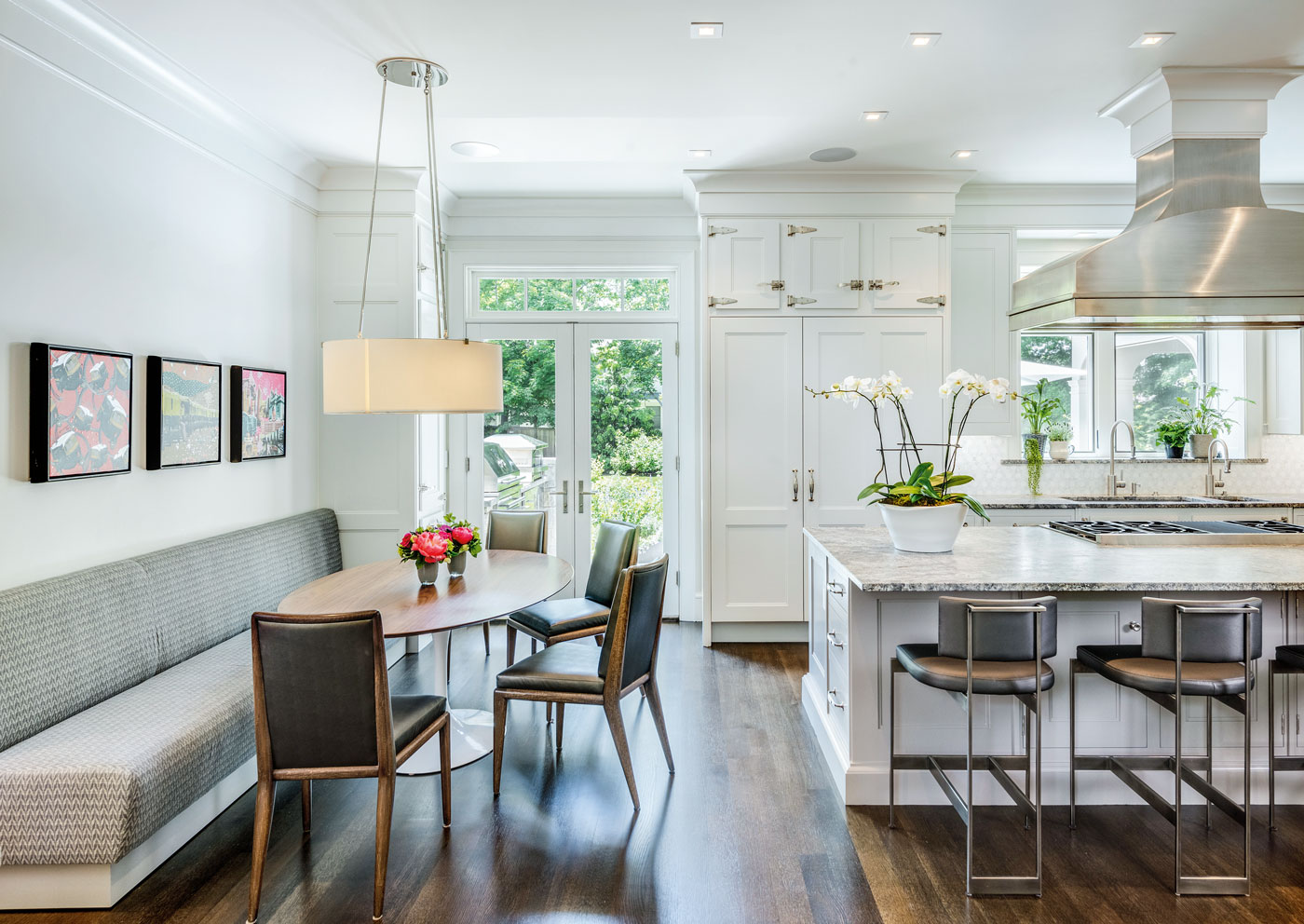
Slender seating is the yin to the yang of the best-of-class cabinetry. The rift sawn oak flooring “is a work of art,” says Kaplan, and was done by hand. “It has an incredible luster to it.”
As with any custom home, the interiors were built expressly for the needs of the homeowner, explains Kaplan, and this one is both hardworking and highly functional for the young family and their guests. What MacDonald dubs the “living kitchen” is a prime example, as it opens to the family room, the outdoor grill and pizza oven, and abuts a second caterer’s kitchen, where the heavy, high- flavor cooking happens, leaving the main kitchen free for entertaining. With its Christopher Peacock cabinetry and hardware, it looks every part the show kitchen, but it is not, underscores interior designer Manuel de Santaren, of Manuel de Santaren, Inc. “It is used lovingly multiple times a day.”
Comfort and ease drove the aesthetic. “We didn’t want anything too precious,” says de Santaren, “so that became the theme.” In fact, the majority of the materials used were high-performance (i.e. indoor-outdoor fabrics that are fade resistant and easy to care for) and “just as worry-free as they could be.”
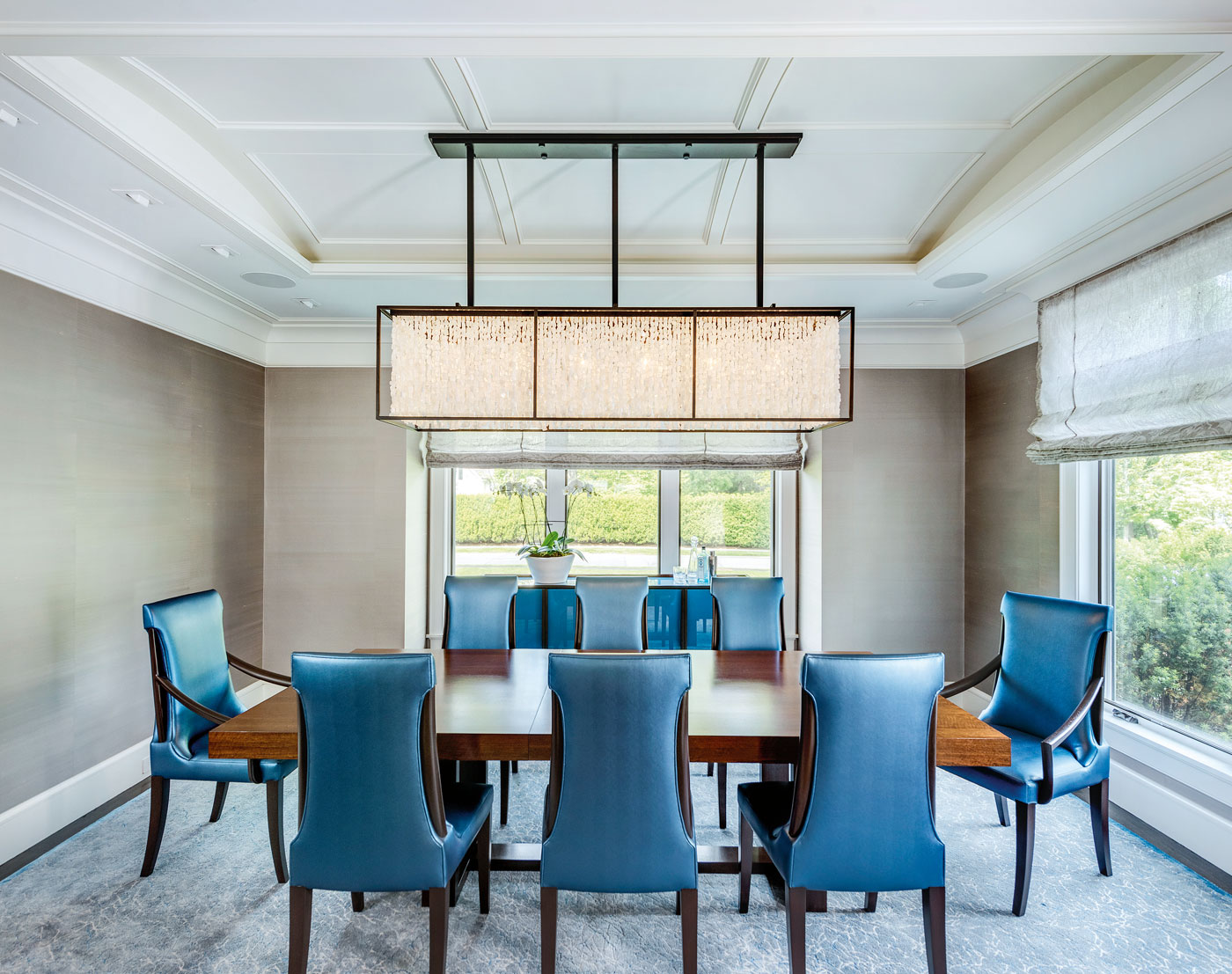
Manuel de Santaren designed carpets that reimagine classical elements from the rugs of the Far East and South Asia in a modern way. In the dining room, silk is used on the wall coverings, and pearlized leather on the chairs.
Still, there is sophistication, and a subtle richness imbued throughout the home. The color palette meshes rich, warm browns with the jewel tones of South Asia, like sapphire, lapis and peacock blue, and shimmering touches, such as the custom quartz chandelier that dazzles in the dining room and a feature door in the library crafted by an artisan in India inlaid with mother of pearl.
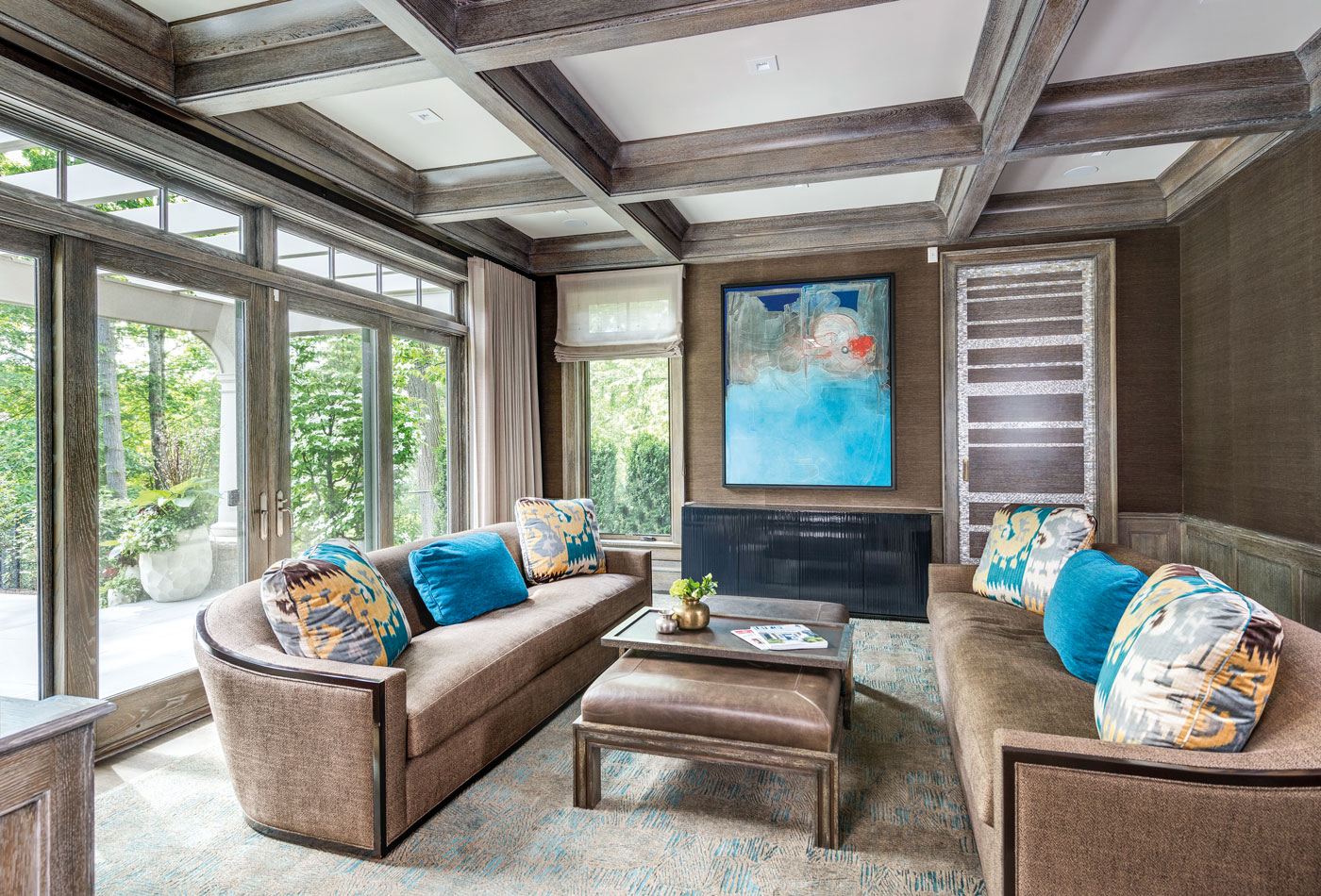
The library room is warm and welcoming with its textured chocolate hues, including cerused white oak millwork finished by Wayne Towle, who de Santaren calls “a magician.” Though it looks commissioned for the space, the modern, turquoise painting was purchased by the couple as newlyweds in New York. The door to the right of the fireplace is inlaid with mother of pearl and was crafted in India.
Often, unexpected details elevate a standard architectural element into a masterful flourish, like the oil-rubbed bronze balusters of the staircase that ascends a full three stories, or the textured, washed white oak millwork finished by Wayne Towle of Wayne Towle Master Finishing and Restoration that lends an exotic air to the cocoon that is the downstairs library.
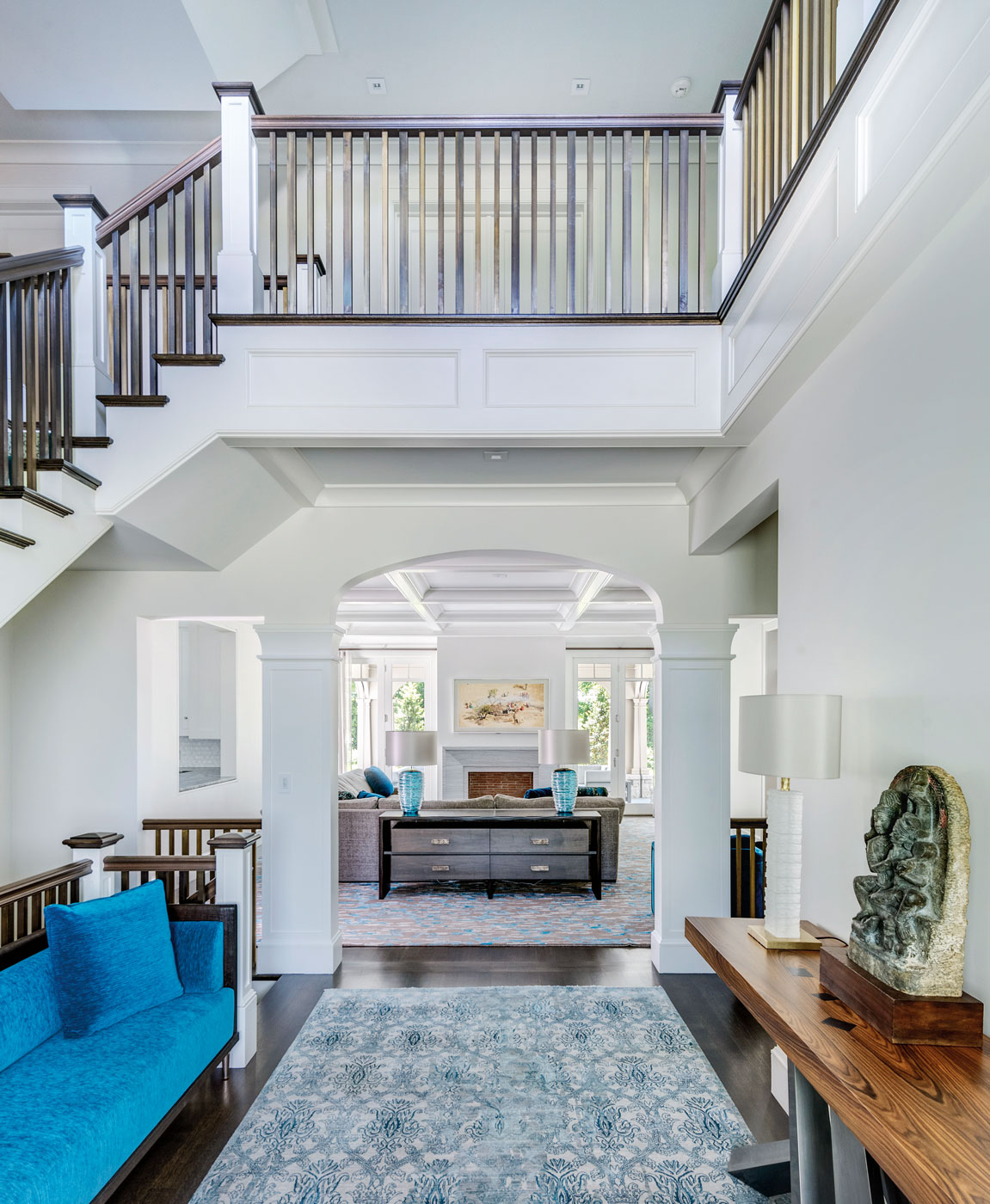
This staircase “is ceremonial in nature,” says MacDonald, and ties the public spaces of the first floor to the semi-private and private realms of the second and third floor. As a continuous, three-dimensional element, it was one of the most exciting architectural features for Sanford Custom Builders to work on.
Most rooms provide “a lens for the landscape,” explains Troy Sober, Principal of Gregory Lombardi Design, and his firm collaborated closely with MacDonald to ensure “uninhibited views” at every turn, sometimes swapping a door for a window to frame the luxuriant landscape and bluestone terraces and walkways from within.
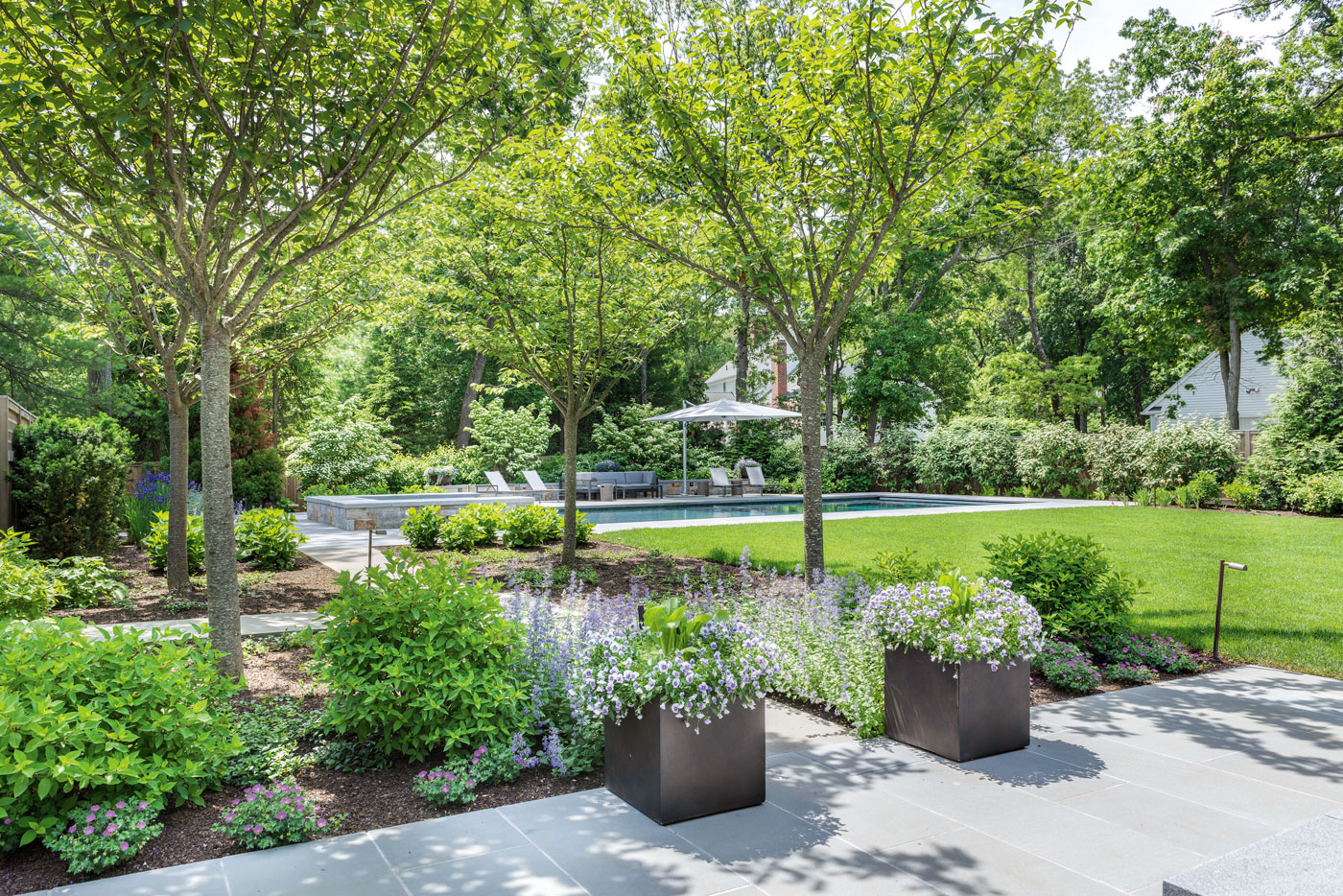
The pool is tucked over to the side to allow the gaze to rest on the lawn and landscape during the winter. A lush summer palette of white and lilac transforms to hues of red and orange in the fall.
There is, after all, just as much living to do outside as in. “From a landscape perspective, this house absolutely takes cues from a West Coast lifestyle, with its emphasis on outdoor living spaces,” says Pete Hunt, Project Executive of Landscape Creations. Indeed, cultivating “simple California living on the East Coast was a priority,” confirms Sober; one achieved by creating family-centric “clusters,” including a swimming pool with a cascading spa, the fire feature, a screened porch and a sport court currently being constructed. With all of the individualized outdoor spaces, the oasis feels more like a resort than a yard. This is in line with Gregory Lombardi Design’s “blue-sky” philosophy, Sober explains, “we always try to show a client what they can have, and they can decide if they want to have it.”
Architecture: Morehouse MacDonald and Associates
Construction: Sanford Custom Builders, Inc.
Roofing and Exterior Architectural Metal: Sweeney Brothers Construction, LLC
Interior Design: Manuel de Santaren, Inc.
Wood Finishes: Wayne Towle Master Finishing & Restoration
Landscape Architecture: Gregory Lombardi Design Incorporated
Landscape Construction: Landscape Creations
Photography: Nat Rea Photography


Add new comment