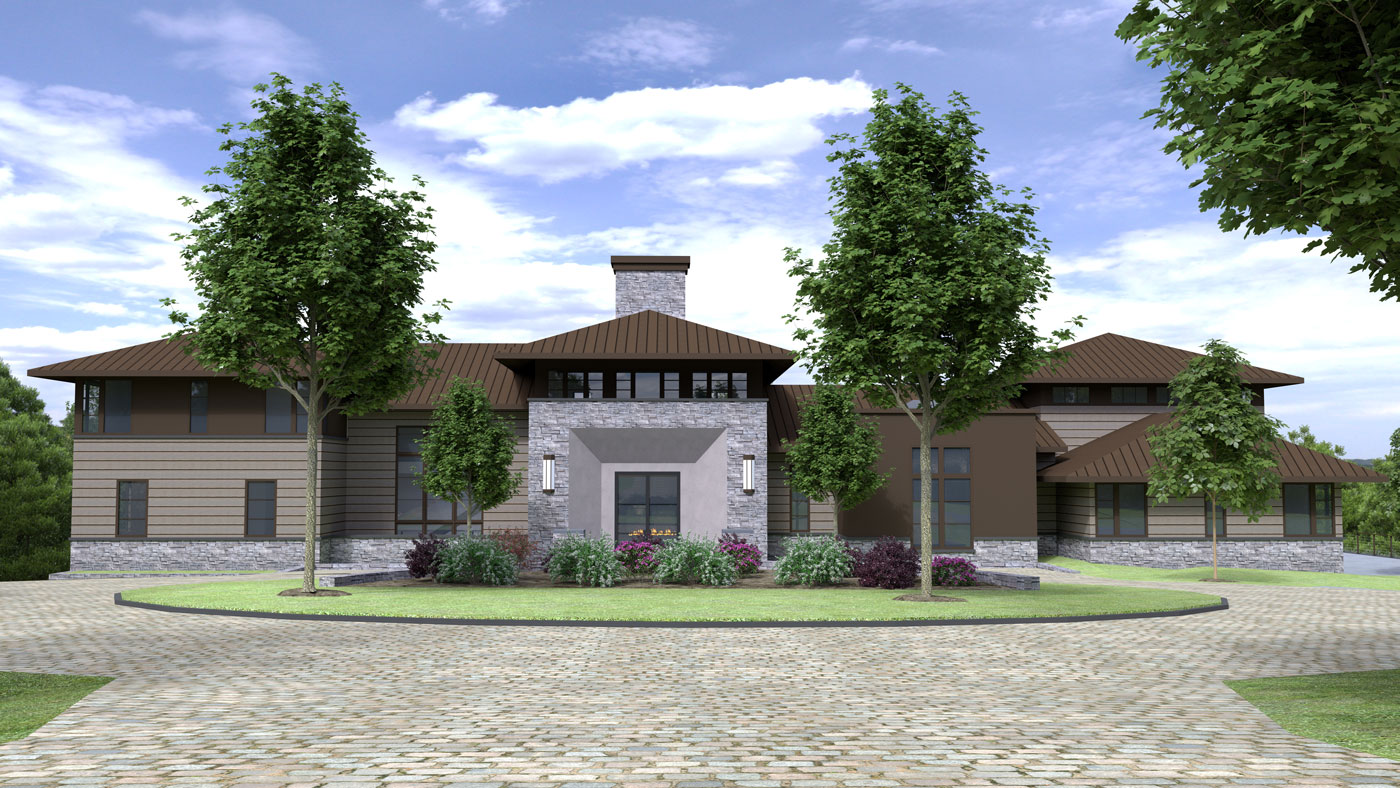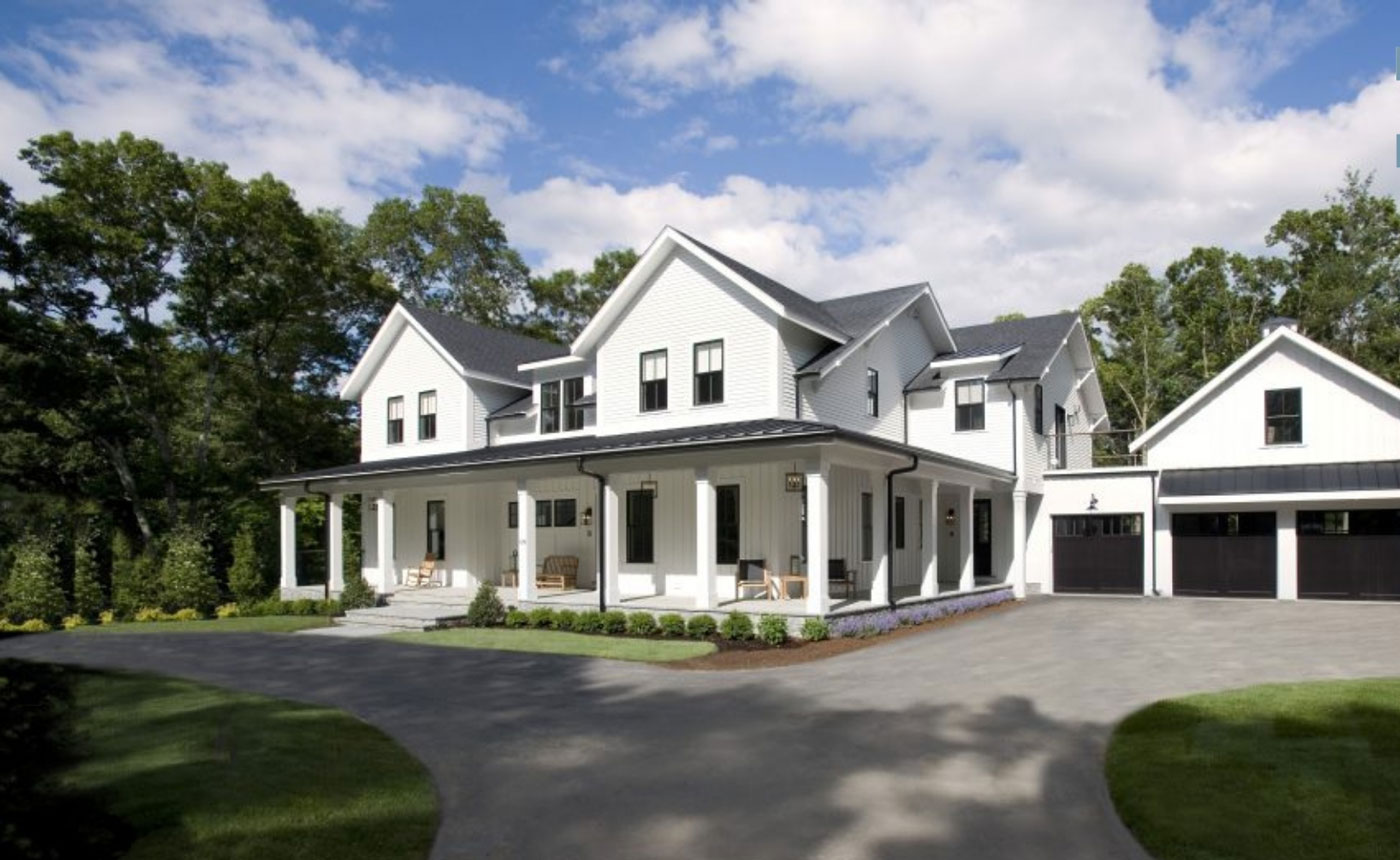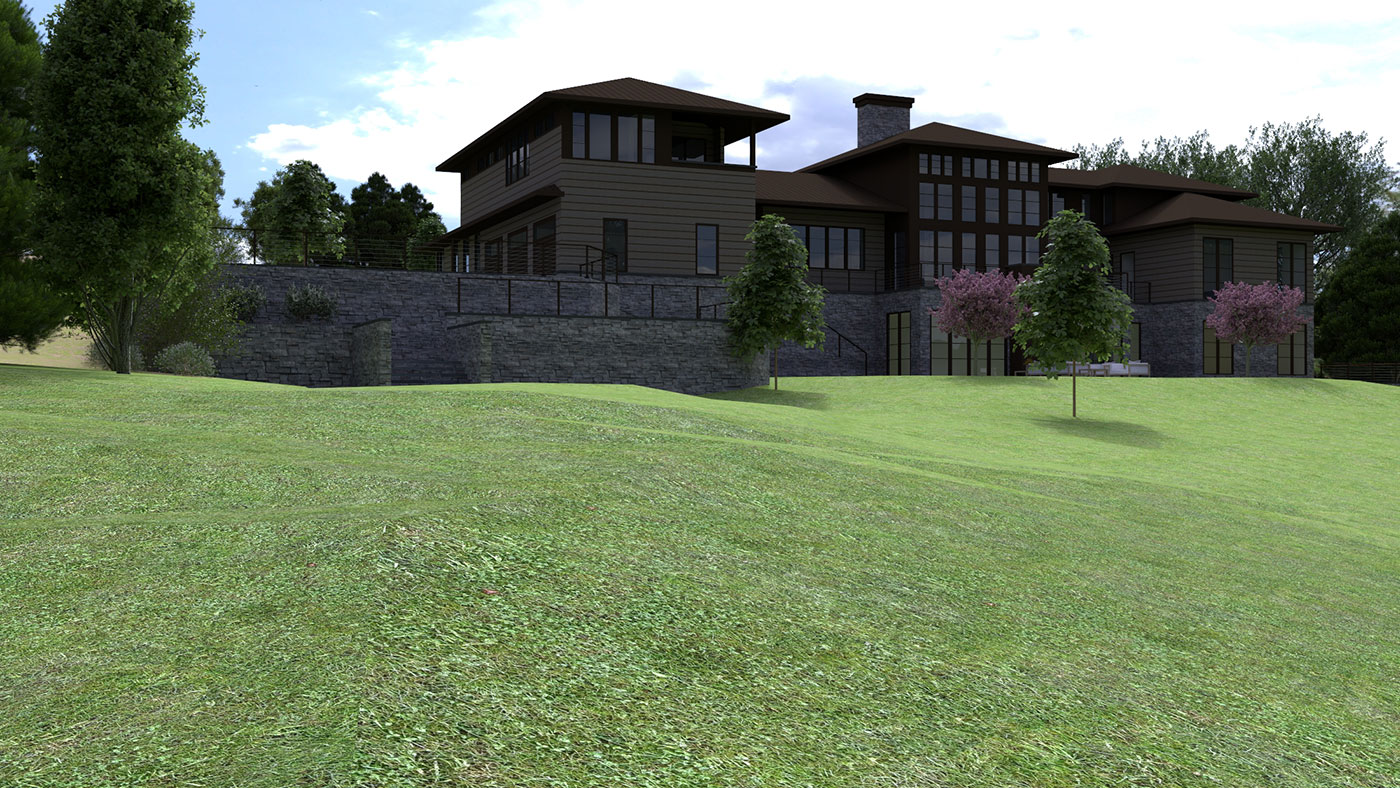February 7, 2020 | Dan Kaplan

When Boston Design Guide first learned that Slocum Hall Design Group and Concept Building were collaborating on a custom home in a Boston suburb, we knew it was going to be extraordinary. Having worked together on a number of previous projects, it is no surprise that the client put their trust in both Slocum Hall and Concept Building to create their ‘forever home’.
What is so special about this project is that the team of architects, builders, and interior designers was comprised prior to the purchase of the property and before initial renderings were created. Having the core team of designers and builders together from the outset allows all aspects of the home to be thoughtfully conceived and for challenges to be addressed early in the process, making the actual build a seamless experience for the client.
With the core team assembled, they were able to start collaborating with the client to bring their vision to life.

Previous project designed by Slocum Hall Design Group and built by Concept Building Inc. led to the collaboration of the Modern Prairie project.
Drawing inspiration from a Modern Farmhouse that was designed by David Boronkay of Slocum Hall Design Group and built by Jeff Capello of Concept Building, the client provided their wish list to the team with a general direction of the look and feel they wanted for their home.
As Slocum Hall began to design the home, they couldn’t help but awaken the influence of the late architect Frank Lloyd Wright and his signature Prairie style brand of architecture. Before the land for this project was even acquired, David and his team knew that the terrain of the property would play an integral role in the design of the home, as the Prairie style is rooted in nature. After putting together renderings of a Prairie-style home with a modern feel, the project’s aesthetic was set. The team would create a Modern Prairie home in New England, incorporating the natural setting and materials, with strong horizontal lines and open floor plans. The home would be a departure from the traditional Colonials and Cape-style homes typically found in the suburbs of Boston, yet it would not be intrusive to the natural environment.

The above rendering shows the importance of how the home and landscape intertwine.
Working with local realtor Amy Mizner, the client was able to find a property they were excited about but, equally important, land that would lend itself to the Modern Prairie style with its long, exaggerated slopes and low-slung roof.
Understanding that the exterior of the home would follow this unique aesthetic, Anne Mueller and Jessica Tolman of Briar Design began creating interior spaces that followed suit, drawing from both Modern and Prairie-style design, and ensuring that the living spaces would function well for a family with young children.
With the design and style of the home complete, it is now the task of the builder to bring the vision to life. Jeff Capello and Alan Baima of Concept Building’s experience in executing the Modern Farmhouse design, dexterity and extensive knowledge about construction, are sure to create a project that is second to none. It will be exciting to watch the physical home take shape, and emerge from the plans.
Boston Design Guide will continue to #followthebuild as this team of designers and builders work together to create a style of home seldom seen in New England. All articles, pictures, and videos related to this project can be found here. View the first video in the Modern Trailblazers series below.


Add new comment