March 26, 2020 | Sandy Giardi
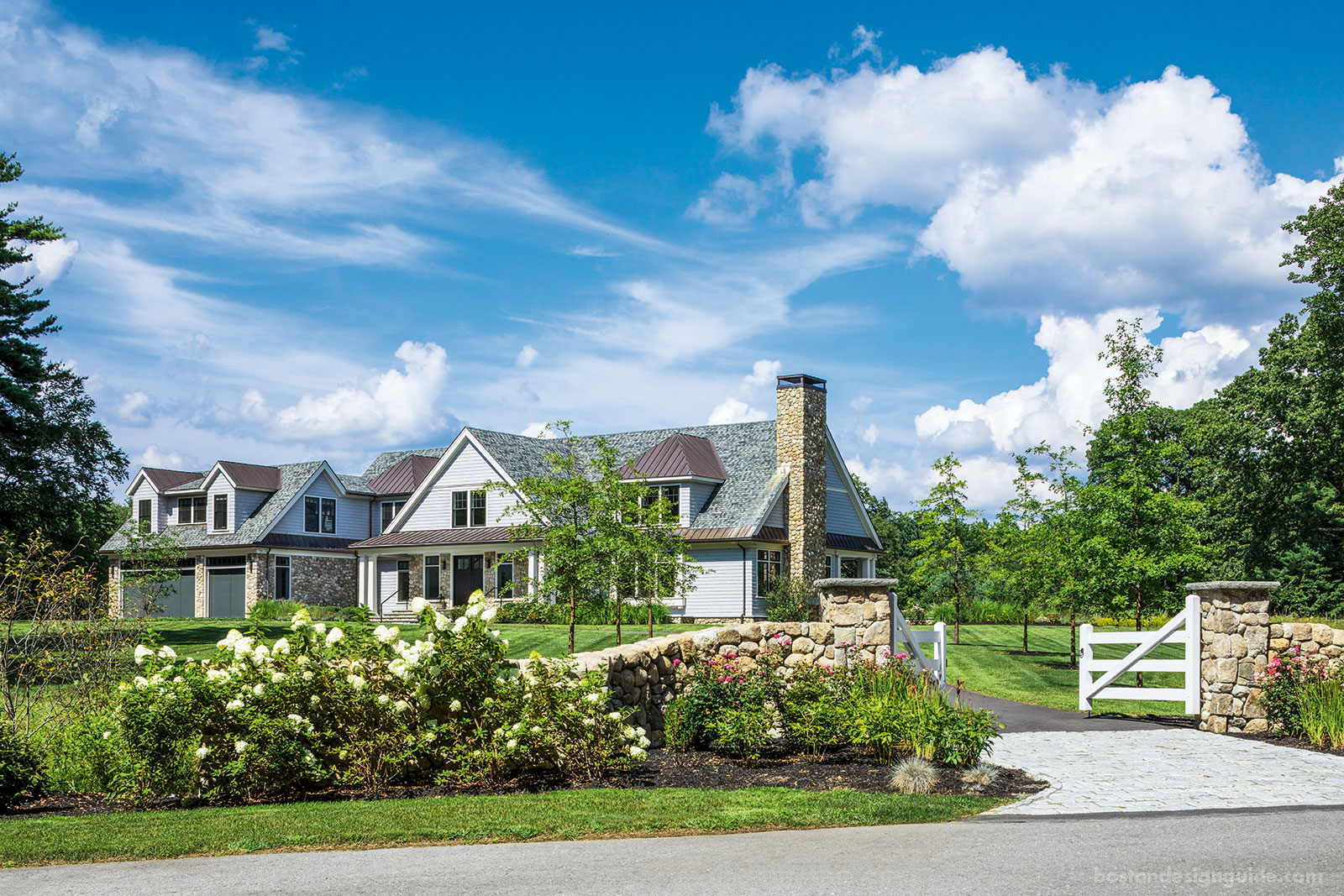
When one thinks of building a summer home in New England, Sudbury typically isn’t the first locale that comes to mind. But, for a dressage rider who lives, trains and competes year-round in Florida, heading north to enjoy New England’s short but sweet season with her family and pack of horses was a natural fit. She has roots there, a barn for her horses and rolling, family-owned land where she could build a timeless Shingle-Style farmhouse. She and her brother grew up just across the property’s yellow-green fields, and, now, so will her daughters.
Down south, the family is used to living outdoors, so when LDa Architecture & Interiors began to design the client’s classic New England home, Principal Doug Dick and Senior Associate Carter Williams knew to integrate the landscape beyond the walls as much as the setting within. After all, trading the sweltering Florida heat for Massachusetts’ fresh, more temperate, summer is the reason the family comes back every year.
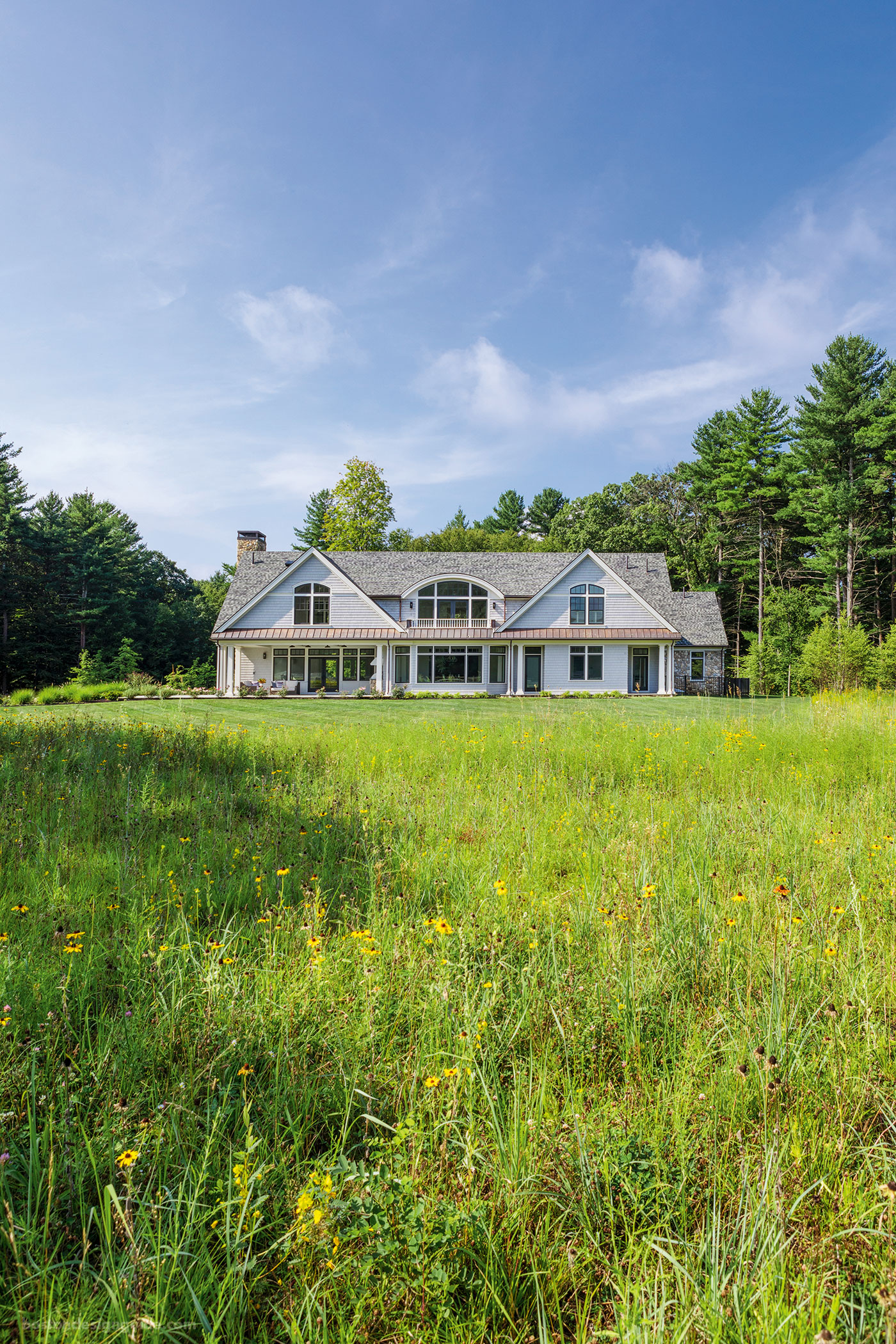
Kistler & Knapp Builders’ work on this house “was top-shelf in every way,” says Carter Williams, and the stonework, all hand laid by David Gravlin Masonry, on the chimney and along the foundation, front entry and garage area, is incredible. Pella of Boston’s Architectural Series of windows and doors struck just the right note; the products’ beautifully refined details and iron ore color were selected to complement the exterior cladding.
Nestling the home within its site was of chief importance to the client, and, as such, drove the home’s architecture. LDa worked closely with Kistler & Knapp Builders, Inc. early on to determine “how the house would sit,” explains Vice President and Senior Project Manager Ken Frommer. As the house was placed within a low-lying wooded area abutting the horse pasture, Kistler & Knapp worked hard to ensure the elevation—which, ultimately, was higher than the original grading—was just right to provide views and easy access to the yard.
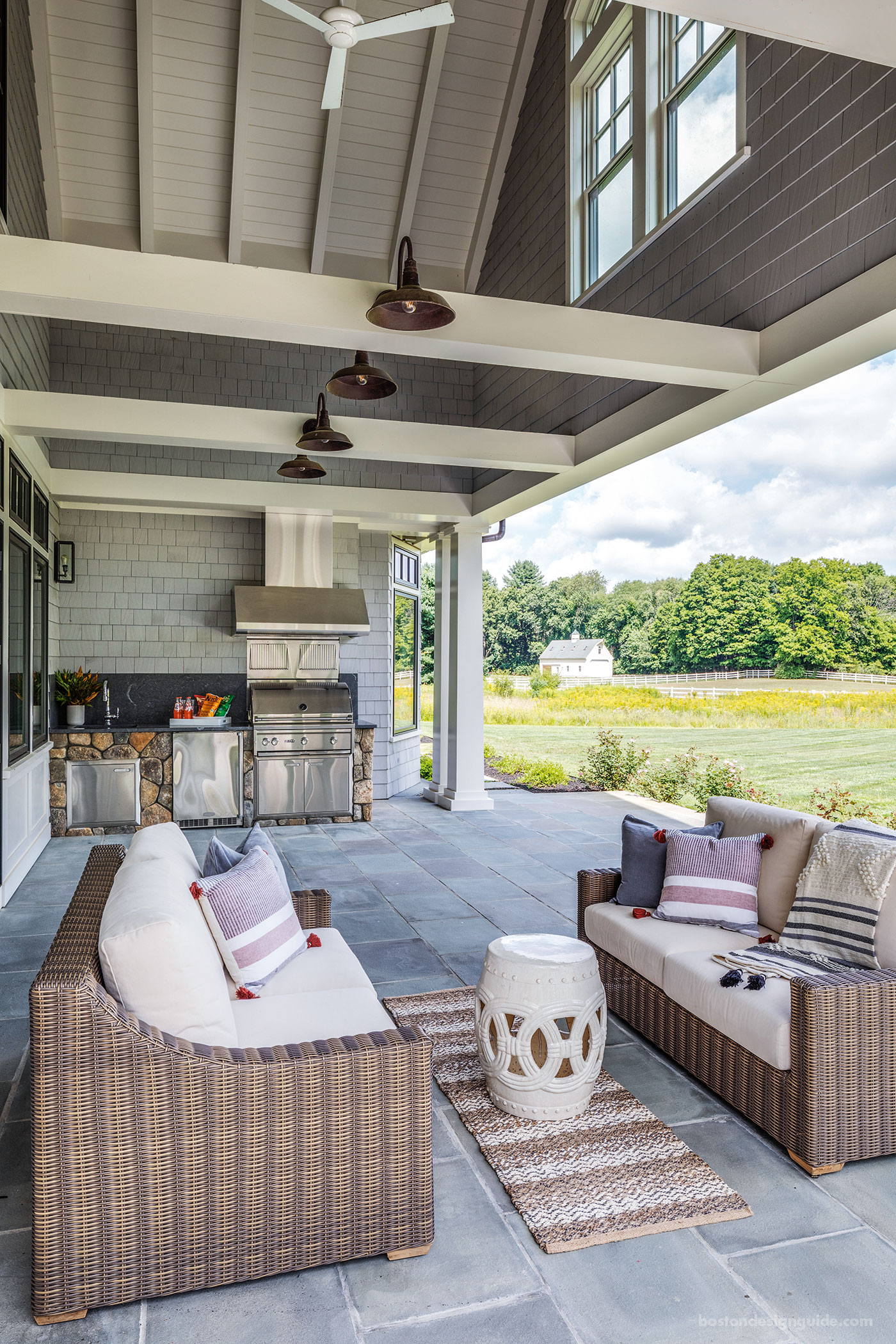
The “lanai,” or covered porch, is a Florida amenity specifically requested by the homeowners. From a construction standpoint, Kistler & Knapp took special care to ensure that the exterior materials were just as elegant as those inside, for a seamless indoor-outdoor flow.
Frommer credits the architectural team for including the golden swaths of land and sky-high oaks within the layout of the living spaces. It then fell to Kistler & Knapp Builders, who did the site work as well as the general contracting, to further develop the outdoor vistas throughout the build process—preserving trees whenever possible, or eliminating or adding them as needed—explain Principal Douglas Stevenson and Frommer. As a result of the two firms’ seamless and highly efficient collaboration, the house feels deeply connected to its site.
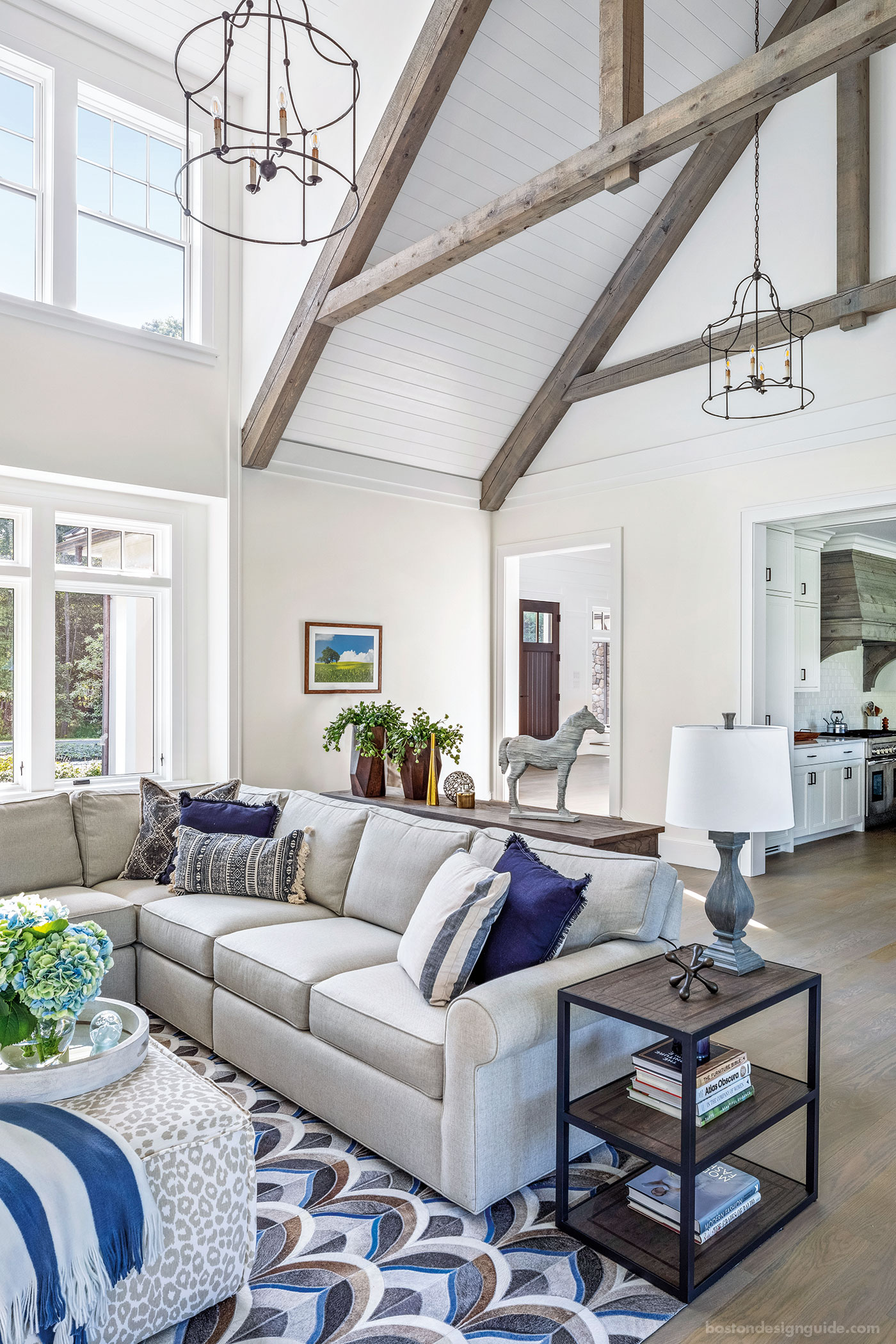
The living room’s weathered trusses and hide rug are a subtle nod to the homeowner's passion. The selected light fixtures are substantial but not heavy.
“As beautiful as this house is on the inside,” offers Williams, “the experience of being inside is all about looking out and connecting to this very special place.” From the great room with its soaring cathedral ceilings, to an enchanting, breath-of-fresh-air of a master bedroom with stunning French doors and windows by Pella that open to a private balcony, to the kitchen, dining room, and even the mudroom, there are vantages everywhere to the meadow, paddocks and barn. “Those views have a lot of significance,” says Williams, “but it is also just objectively beautiful land. We wanted to bring that inside as much as possible.”
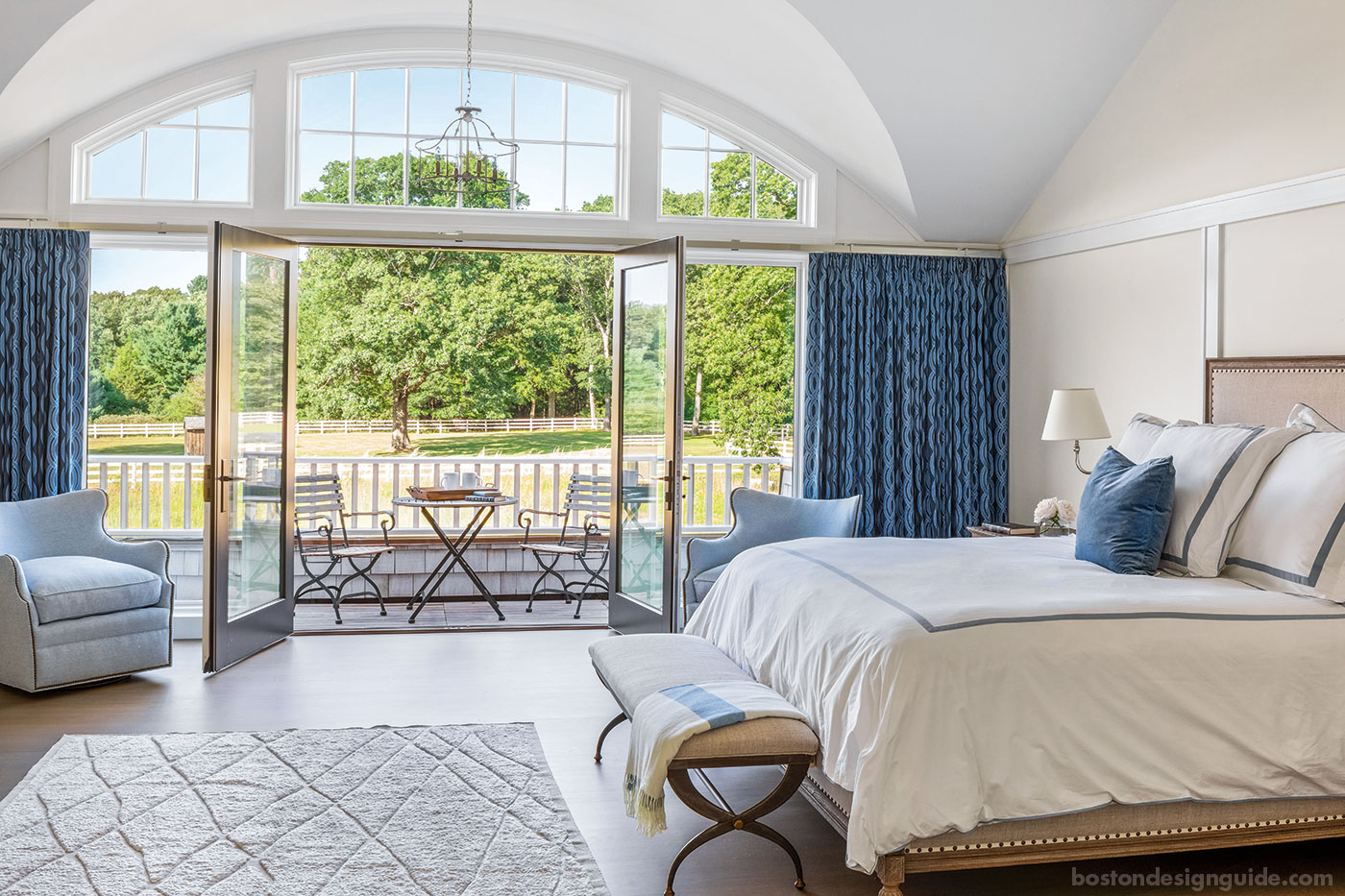
In the breezy master bedroom, Pella’s transom window with custom arched top and French patio doors frame a spectacular view of the oak tree-lined pasture and lead to a private deck. The hardware was upgraded to a distressed bronze for a rustic feel.
While the exterior of the homestead, with its classic stone and shingles, copper gutters and downspouts, and low-skirt apron roof celebrate a traditional New England aesthetic, the interior takes a more minimalist approach, and was designed to be “clean and simple,” maintains Interior Design Associate Erin Tracey of LDa. The living quarters reveal an elevated rusticity as well as flourishes of “unexpected glamour.” However, it’s the intangible feeling of airiness and “warm-weather” sensibility conjured by the designers and contractor that may be the home’s crowning achievement.
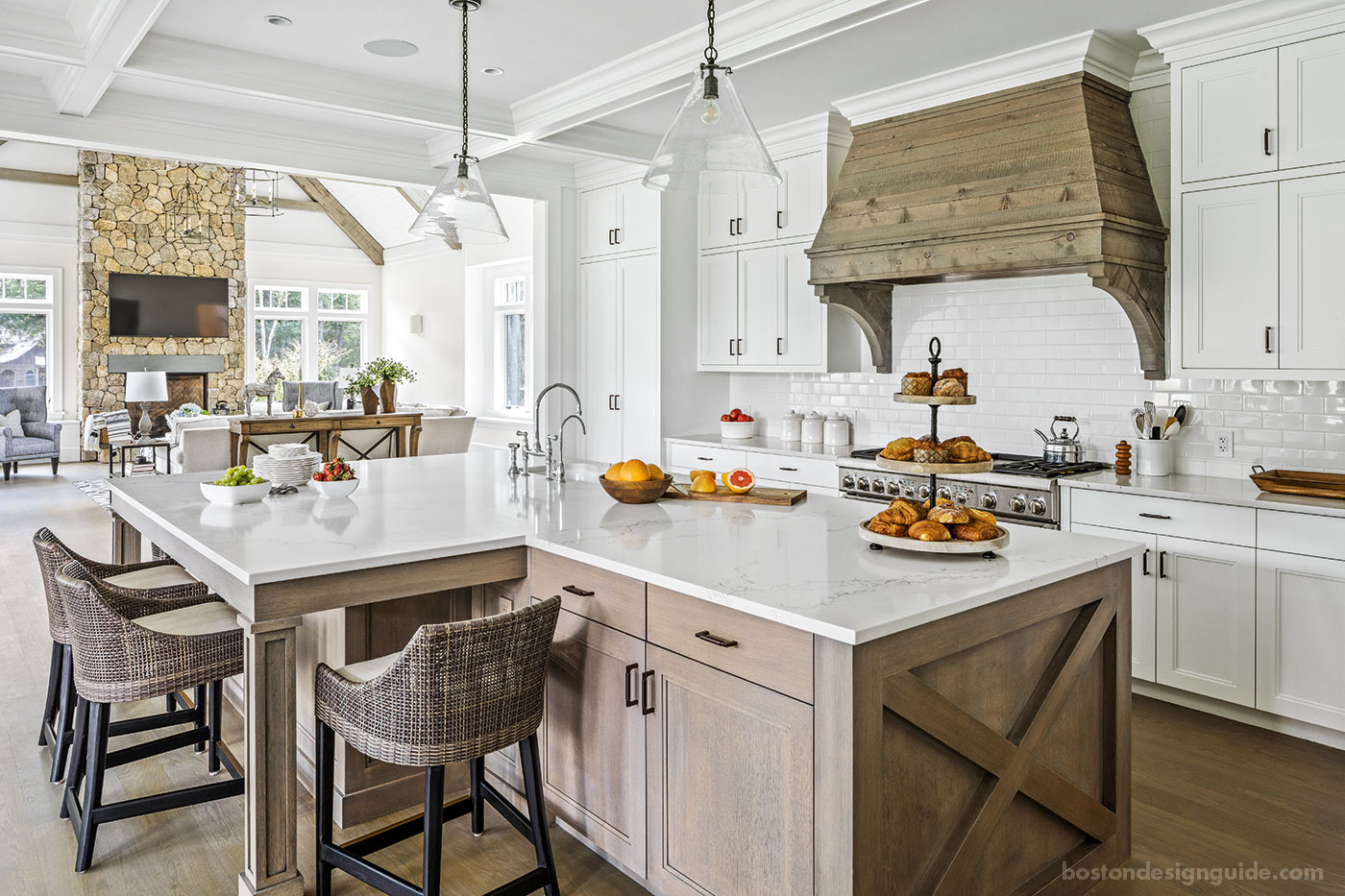
The kitchen’s custom wood hood and island lend a warm, rustic vibe, while the shimmering backsplash and Forester Millwork’s cream-white cabinetry provide the polish. The Xs on the island and console evoke those of a barn. The kitchen is Douglas Stevenson and Erin Tracey’s favorite room; “When you’re in it, it feels really good,” says Tracey.
As for the nods to an equestrian lifestyle? Whether subtle, like the hide rug in the great room, or overt, like the reclaimed trusses overhead, those details are just plain fun. LDa was careful not to overdo the riding references, says Tracey, “but it’s what our client loves and what this place is all about.”
Architecture: LDa Architecture & Interiors
Construction: Kistler & Knapp Builders, Inc.
Interior Design: LDa Architecture & Interiors
Windows and Doors: Pella of Boston
Photography: Greg Premru
i


Add new comment